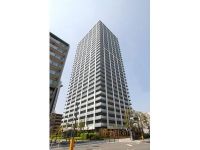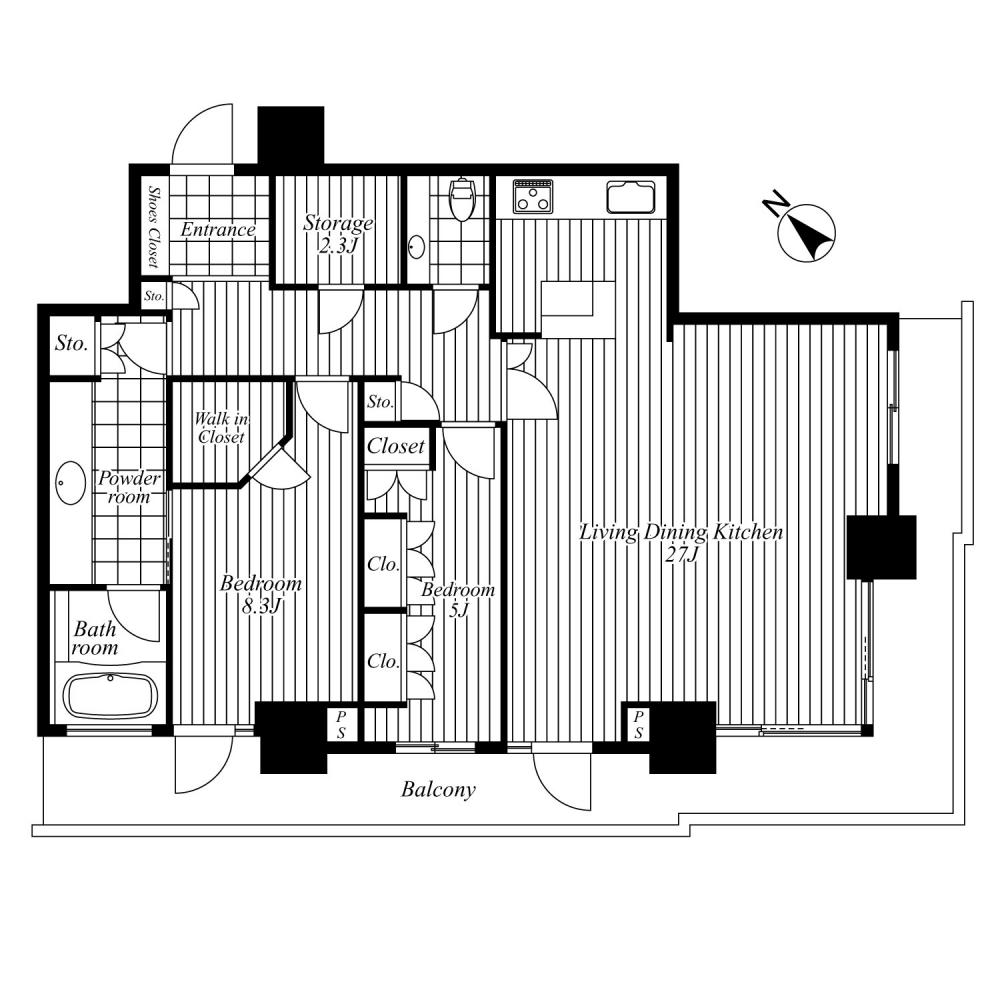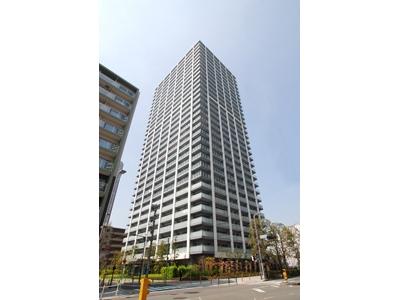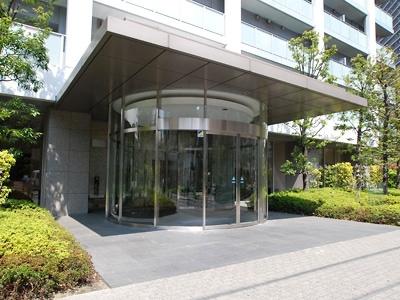|
|
Chuo-ku, Tokyo
東京都中央区
|
|
Tokyo Metro Yurakucho Line "Tsukishima" walk 3 minutes
東京メトロ有楽町線「月島」歩3分
|
|
A shared facility of enhancement, Living space to bring a sense of fulfillment in the day-to-day life
充実の共有施設で、日々の生活に充実感をもたらす住空間
|
|
■ South-facing corner room, 100 square meters more than the room ■ View bus overlooking the view, All ceiling height of about 2600mm ■ Up to about Maruetsu 230m ■ 24-hour manned management
■南向きの角部屋、100平米超えのお部屋■眺望を望むビューバス、全天井高約2600mm■マルエツまで約230m■24時間有人管理
|
Features pickup 特徴ピックアップ | | Immediate Available / LDK20 tatami mats or more / It is close to the city / Facing south / Corner dwelling unit / top floor ・ No upper floor / Idyll / Wide balcony / The window in the bathroom / All living room flooring / Walk-in closet / Or more ceiling height 2.5m / All room 6 tatami mats or more / Storeroom / 24-hour manned management 即入居可 /LDK20畳以上 /市街地が近い /南向き /角住戸 /最上階・上階なし /田園風景 /ワイドバルコニー /浴室に窓 /全居室フローリング /ウォークインクロゼット /天井高2.5m以上 /全居室6畳以上 /納戸 /24時間有人管理 |
Property name 物件名 | | The ・ Crest Tower ザ・クレストタワー |
Price 価格 | | 108 million yen 1億800万円 |
Floor plan 間取り | | 2LDK + S (storeroom) 2LDK+S(納戸) |
Units sold 販売戸数 | | 1 units 1戸 |
Total units 総戸数 | | 387 units 387戸 |
Occupied area 専有面積 | | 105.88 sq m (center line of wall) 105.88m2(壁芯) |
Other area その他面積 | | Balcony area: 29.6 sq m バルコニー面積:29.6m2 |
Whereabouts floor / structures and stories 所在階/構造・階建 | | 30th floor / RC32 story 30階/RC32階建 |
Completion date 完成時期(築年月) | | September 2004 2004年9月 |
Address 住所 | | Chuo-ku, Tokyo Tsukuda 2 東京都中央区佃2 |
Traffic 交通 | | Tokyo Metro Yurakucho Line "Tsukishima" walk 3 minutes 東京メトロ有楽町線「月島」歩3分
|
Person in charge 担当者より | | Rep Sayuri Yoshinaga 担当者吉永さゆり |
Contact お問い合せ先 | | TEL: 0800-603-0389 [Toll free] mobile phone ・ Also available from PHS
Caller ID is not notified
Please contact the "saw SUUMO (Sumo)"
If it does not lead, If the real estate company TEL:0800-603-0389【通話料無料】携帯電話・PHSからもご利用いただけます
発信者番号は通知されません
「SUUMO(スーモ)を見た」と問い合わせください
つながらない方、不動産会社の方は
|
Administrative expense 管理費 | | 21,200 yen / Month (consignment (resident)) 2万1200円/月(委託(常駐)) |
Repair reserve 修繕積立金 | | 11,500 yen / Month 1万1500円/月 |
Expenses 諸費用 | | Town council fee: unspecified amount 町会費:金額未定 |
Time residents 入居時期 | | Immediate available 即入居可 |
Whereabouts floor 所在階 | | 30th floor 30階 |
Direction 向き | | South 南 |
Overview and notices その他概要・特記事項 | | Contact: Sayuri Yoshinaga 担当者:吉永さゆり |
Structure-storey 構造・階建て | | RC32 story RC32階建 |
Site of the right form 敷地の権利形態 | | Ownership 所有権 |
Use district 用途地域 | | Two dwellings 2種住居 |
Parking lot 駐車場 | | Site (32,000 yen ~ 50,000 yen / Month) 敷地内(3万2000円 ~ 5万円/月) |
Company profile 会社概要 | | <Sales tie-up (recovery agency)> Minister of Land, Infrastructure and Transport (6) No. 004372 (Corporation) metropolitan area real estate Fair Trade Council member (Ltd.) Ken ・ Corporation housing sales department Yubinbango106-0031 Tokyo, Minato-ku, Nishi-Azabu 1-2-7 <販売提携(復代理)>国土交通大臣(6)第004372号(公社)首都圏不動産公正取引協議会会員 (株)ケン・コーポレーション住宅営業部〒106-0031 東京都港区西麻布1-2-7 |






