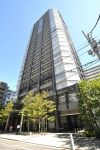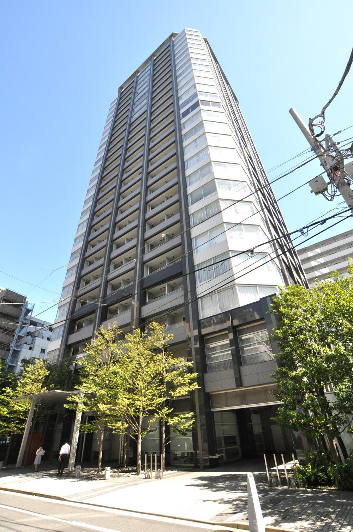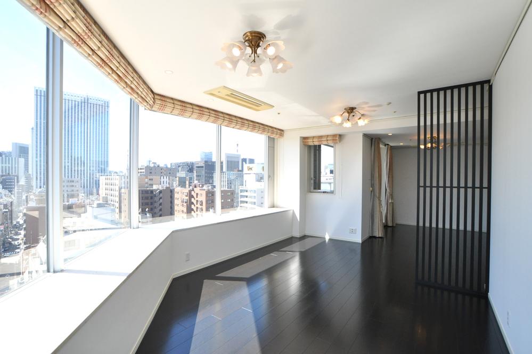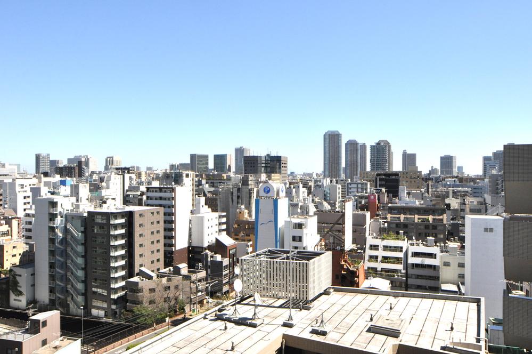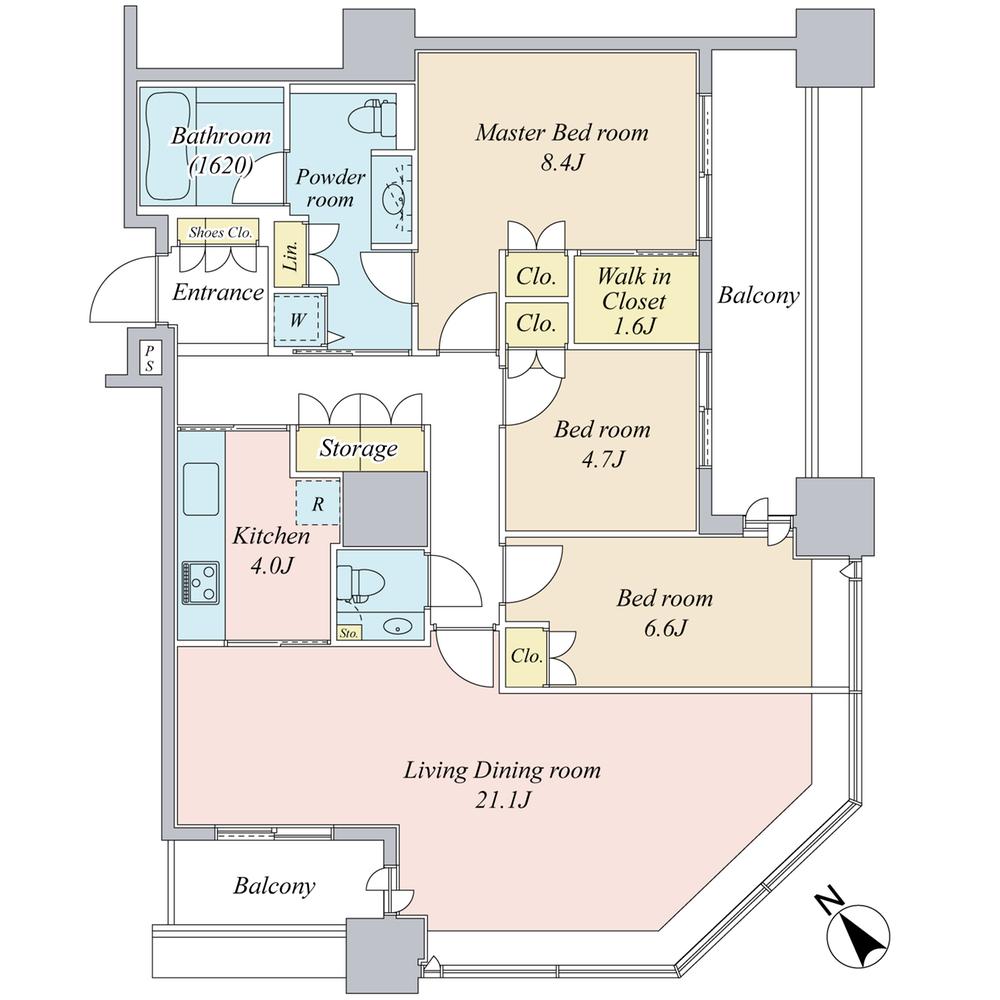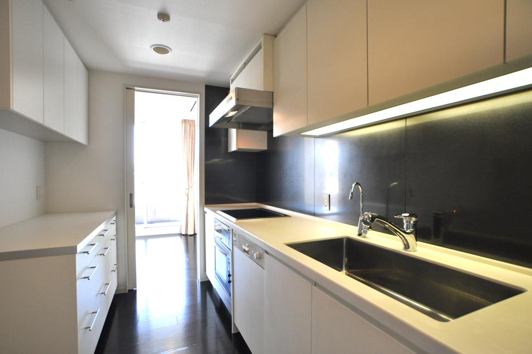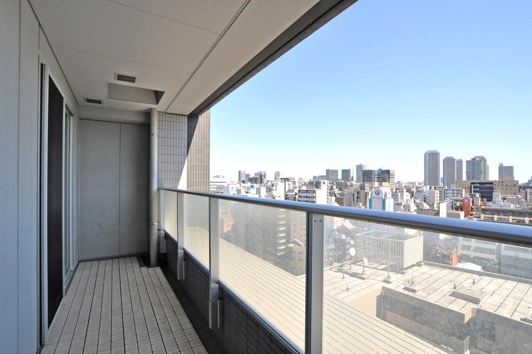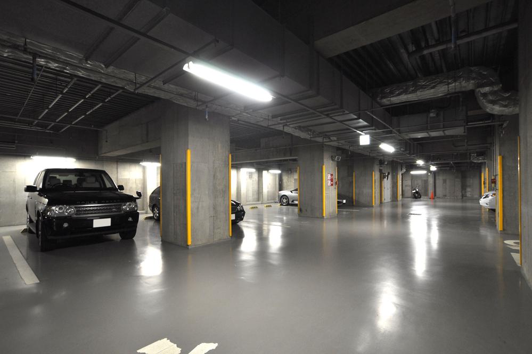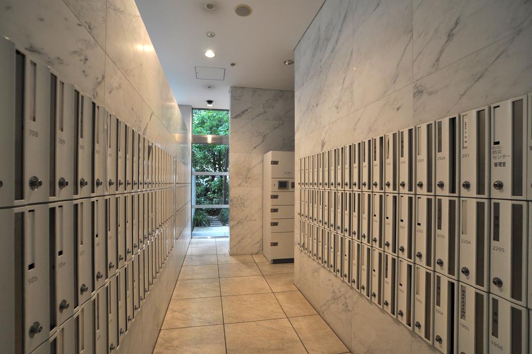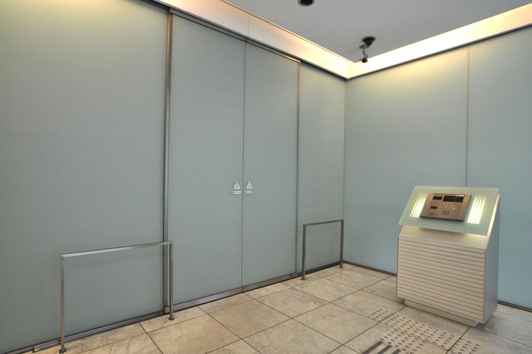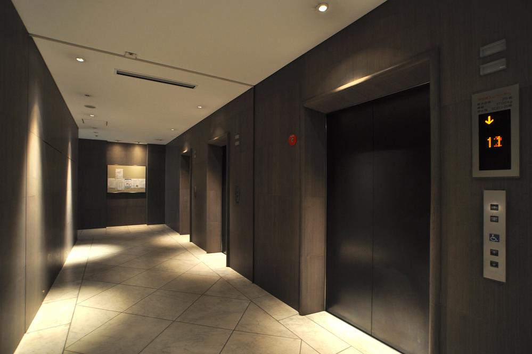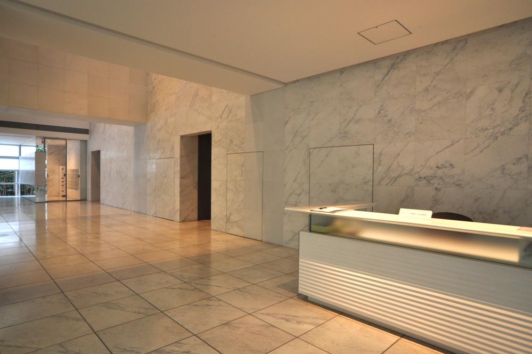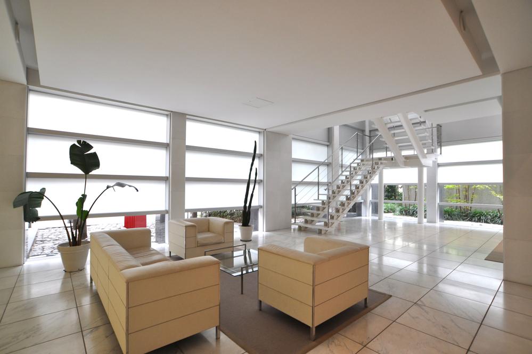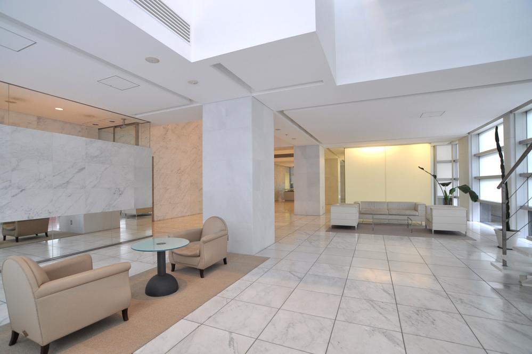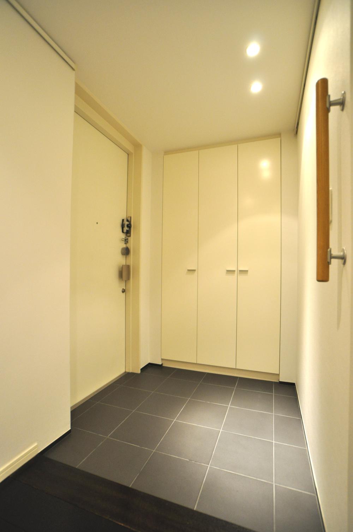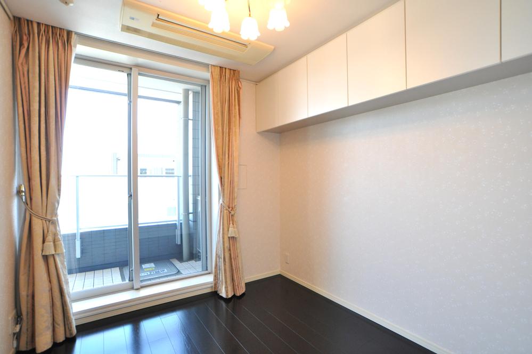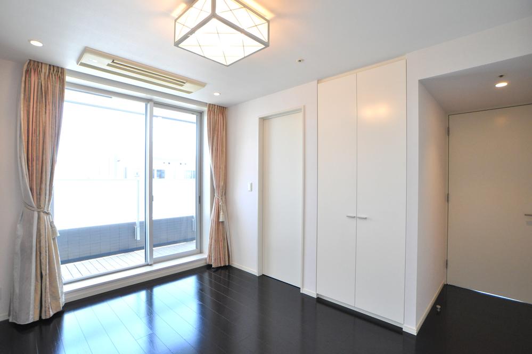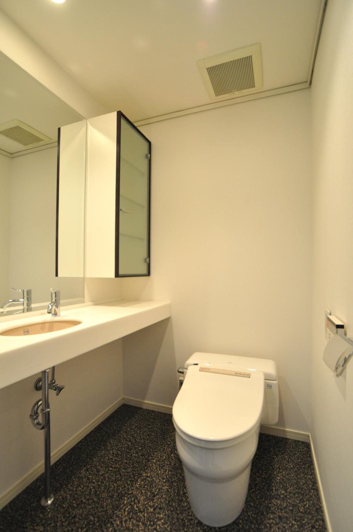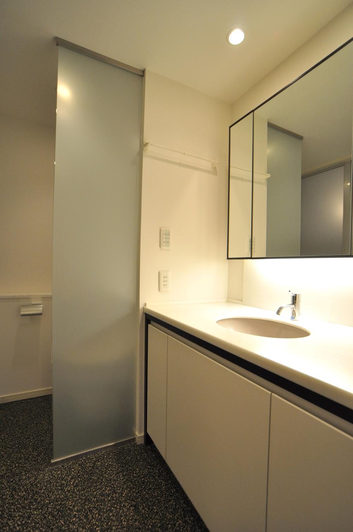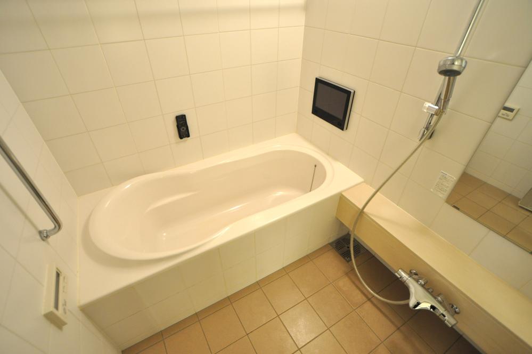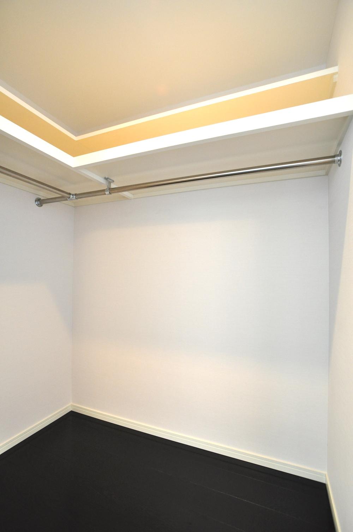|
|
Chuo-ku, Tokyo
東京都中央区
|
|
Tokyo Metro Yurakucho Line "Ginza chome" walk 4 minutes
東京メトロ有楽町線「銀座一丁目」歩4分
|
Features pickup 特徴ピックアップ | | Vibration Control ・ Seismic isolation ・ Earthquake resistant / Immediate Available / 2 along the line more accessible / LDK20 tatami mats or more / Fiscal year Available / It is close to the city / Interior renovation / System kitchen / Bathroom Dryer / Corner dwelling unit / Yang per good / Flat to the station / High floor / 24 hours garbage disposal Allowed / Security enhancement / South balcony / Elevator / Otobasu / High speed Internet correspondence / Warm water washing toilet seat / TV monitor interphone / Urban neighborhood / Ventilation good / All living room flooring / Good view / IH cooking heater / Walk-in closet / Pets Negotiable / BS ・ CS ・ CATV / 24-hour manned management / Floor heating / Delivery Box / All rooms facing southeast 制震・免震・耐震 /即入居可 /2沿線以上利用可 /LDK20畳以上 /年度内入居可 /市街地が近い /内装リフォーム /システムキッチン /浴室乾燥機 /角住戸 /陽当り良好 /駅まで平坦 /高層階 /24時間ゴミ出し可 /セキュリティ充実 /南面バルコニー /エレベーター /オートバス /高速ネット対応 /温水洗浄便座 /TVモニタ付インターホン /都市近郊 /通風良好 /全居室フローリング /眺望良好 /IHクッキングヒーター /ウォークインクロゼット /ペット相談 /BS・CS・CATV /24時間有人管理 /床暖房 /宅配ボックス /全室東南向き |
Property name 物件名 | | Ginza Tower 銀座タワー |
Price 価格 | | 130 million yen 1億3000万円 |
Floor plan 間取り | | 3LDK 3LDK |
Units sold 販売戸数 | | 1 units 1戸 |
Total units 総戸数 | | 180 units 180戸 |
Occupied area 専有面積 | | 105.35 sq m (center line of wall) 105.35m2(壁芯) |
Other area その他面積 | | Balcony area: 12.73 sq m バルコニー面積:12.73m2 |
Whereabouts floor / structures and stories 所在階/構造・階建 | | 12th floor / RC25 basement floor 2-story 12階/RC25階地下2階建 |
Completion date 完成時期(築年月) | | July 2003 2003年7月 |
Address 住所 | | Ginza, Chuo-ku, Tokyo 1 東京都中央区銀座1 |
Traffic 交通 | | Tokyo Metro Yurakucho Line "Ginza chome" walk 4 minutes
Tokyo Metro Ginza Line "Ginza" walk 8 minutes 東京メトロ有楽町線「銀座一丁目」歩4分
東京メトロ銀座線「銀座」歩8分
|
Related links 関連リンク | | [Related Sites of this company] 【この会社の関連サイト】 |
Person in charge 担当者より | | Rep Koji Kuroda 担当者黒田弘治 |
Contact お問い合せ先 | | TEL: 0800-603-0387 [Toll free] mobile phone ・ Also available from PHS
Caller ID is not notified
Please contact the "saw SUUMO (Sumo)"
If it does not lead, If the real estate company TEL:0800-603-0387【通話料無料】携帯電話・PHSからもご利用いただけます
発信者番号は通知されません
「SUUMO(スーモ)を見た」と問い合わせください
つながらない方、不動産会社の方は
|
Administrative expense 管理費 | | 21,300 yen / Month (consignment (resident)) 2万1300円/月(委託(常駐)) |
Repair reserve 修繕積立金 | | 14,700 yen / Month 1万4700円/月 |
Expenses 諸費用 | | Deposit: 14,170,000 yen, Town council fee: 120 yen / Month, Hitsu basic charge: 2500 yen / Month, Rent: 59,520 yen / Month 保証金:1417万円、町会費:120円/月、ヒーツ基本料金:2500円/月、地代:5万9520円/月 |
Time residents 入居時期 | | Immediate available 即入居可 |
Whereabouts floor 所在階 | | 12th floor 12階 |
Direction 向き | | Southeast 南東 |
Renovation リフォーム | | 2013 September interior renovation completed (kitchen ・ bathroom ・ toilet ・ wall ・ floor ・ all rooms) 2013年9月内装リフォーム済(キッチン・浴室・トイレ・壁・床・全室) |
Overview and notices その他概要・特記事項 | | Contact: Koji Kuroda 担当者:黒田弘治 |
Structure-storey 構造・階建て | | RC25 basement floor 2-story RC25階地下2階建 |
Site of the right form 敷地の権利形態 | | General term leasehold interest (surface rights), Leasehold period remaining 39 years, Leasehold setting registration Allowed, Rent revisions are determined by prior consultation, Revised after the rent is determined by prior consultation, Transfer of leasehold ・ Sublease not 一般定期借地権(地上権)、借地期間残存39年、借地権設定登記可、賃料改定は事前協議により決定、改定後賃料は事前協議により決定、借地権の譲渡・転貸不可 |
Use district 用途地域 | | Commerce 商業 |
Parking lot 駐車場 | | Site (25,000 yen ~ 50,000 yen / Month) 敷地内(2万5000円 ~ 5万円/月) |
Company profile 会社概要 | | <Mediation> Minister of Land, Infrastructure and Transport (6) No. 004372 (Corporation) metropolitan area real estate Fair Trade Council member (Ltd.) Ken ・ Corporation Shibuya Daikanyama branch Yubinbango153-0061 Meguro-ku, Tokyo Nakameguro 1-1-71 KN building Daikanyama 5th floor <仲介>国土交通大臣(6)第004372号(公社)首都圏不動産公正取引協議会会員 (株)ケン・コーポレーション渋谷代官山支店〒153-0061 東京都目黒区中目黒1-1-71 KNビル代官山5階 |
Construction 施工 | | Kajima Corporation (Corporation) 鹿島建設(株) |
