Used Apartments » Kanto » Tokyo » Central City
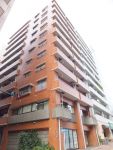 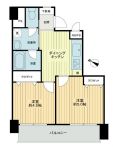
| | Chuo-ku, Tokyo 東京都中央区 |
| Toei Shinjuku Line "Hamacho" walk 3 minutes 都営新宿線「浜町」歩3分 |
| In the novel interior renovation (March to be completed in 25 years the end of October) 新規内装リフォーム中(平成25年10月末完成予定) |
| 2 along the line more accessible, Interior renovation, Flat to the station, top floor ・ No upper floor 2沿線以上利用可、内装リフォーム、駅まで平坦、最上階・上階なし |
Features pickup 特徴ピックアップ | | 2 along the line more accessible / Interior renovation / Flat to the station / top floor ・ No upper floor 2沿線以上利用可 /内装リフォーム /駅まで平坦 /最上階・上階なし | Property name 物件名 | | Brilliance Nihonbashi Hamacho park ブリリアンス日本橋浜町公園 | Price 価格 | | 21,800,000 yen 2180万円 | Floor plan 間取り | | 2DK 2DK | Units sold 販売戸数 | | 1 units 1戸 | Total units 総戸数 | | 96 homes 96戸 | Occupied area 専有面積 | | 34.24 sq m (center line of wall) 34.24m2(壁芯) | Other area その他面積 | | Balcony area: 6.78 sq m バルコニー面積:6.78m2 | Whereabouts floor / structures and stories 所在階/構造・階建 | | 11th floor / SRC11 story 11階/SRC11階建 | Completion date 完成時期(築年月) | | September 1984 1984年9月 | Address 住所 | | Nihonbashi, Chuo-ku, Tokyo Hamacho 2 東京都中央区日本橋浜町2 | Traffic 交通 | | Toei Shinjuku Line "Hamacho" walk 3 minutes
Tokyo Metro Hibiya Line "Ningyocho" walk 7 minutes
Toei Asakusa Line "Ningyocho" walk 7 minutes 都営新宿線「浜町」歩3分
東京メトロ日比谷線「人形町」歩7分
都営浅草線「人形町」歩7分
| Related links 関連リンク | | [Related Sites of this company] 【この会社の関連サイト】 | Person in charge 担当者より | | Person in charge of real-estate and building Kobayashi Hiroyuki Age: 30 Daigyokai Experience: 7 years ", Chuo-ku, ・ Please leave me your if it is a thing of the Koto "! 担当者宅建小林 裕之年齢:30代業界経験:7年「中央区・江東区」の事なら私にお任せください! | Contact お問い合せ先 | | TEL: 0120-984841 [Toll free] Please contact the "saw SUUMO (Sumo)" TEL:0120-984841【通話料無料】「SUUMO(スーモ)を見た」と問い合わせください | Administrative expense 管理費 | | 9240 yen / Month (consignment (commuting)) 9240円/月(委託(通勤)) | Repair reserve 修繕積立金 | | 6850 yen / Month 6850円/月 | Time residents 入居時期 | | Consultation 相談 | Whereabouts floor 所在階 | | 11th floor 11階 | Direction 向き | | Southwest 南西 | Renovation リフォーム | | October 2013 interior renovation completed (kitchen ・ bathroom ・ toilet ・ wall ・ floor ・ all rooms) 2013年10月内装リフォーム済(キッチン・浴室・トイレ・壁・床・全室) | Overview and notices その他概要・特記事項 | | Contact: Kobayashi Hiroyuki 担当者:小林 裕之 | Structure-storey 構造・階建て | | SRC11 story SRC11階建 | Site of the right form 敷地の権利形態 | | Ownership 所有権 | Company profile 会社概要 | | <Mediation> Minister of Land, Infrastructure and Transport (6) No. 004139 (Ltd.) Daikyo Riarudo Tsukishima shop / Telephone reception → Headquarters: Tokyo Yubinbango104-0052, Chuo-ku, Tokyo Tsukishima 3-13-4 YoshiToshi building the fifth floor <仲介>国土交通大臣(6)第004139号(株)大京リアルド月島店/電話受付→本社:東京〒104-0052 東京都中央区月島3-13-4 善利ビル5階 | Construction 施工 | | Sumikin steel Industry Co., Ltd. 住金鋼材工業(株) |
Local appearance photo現地外観写真 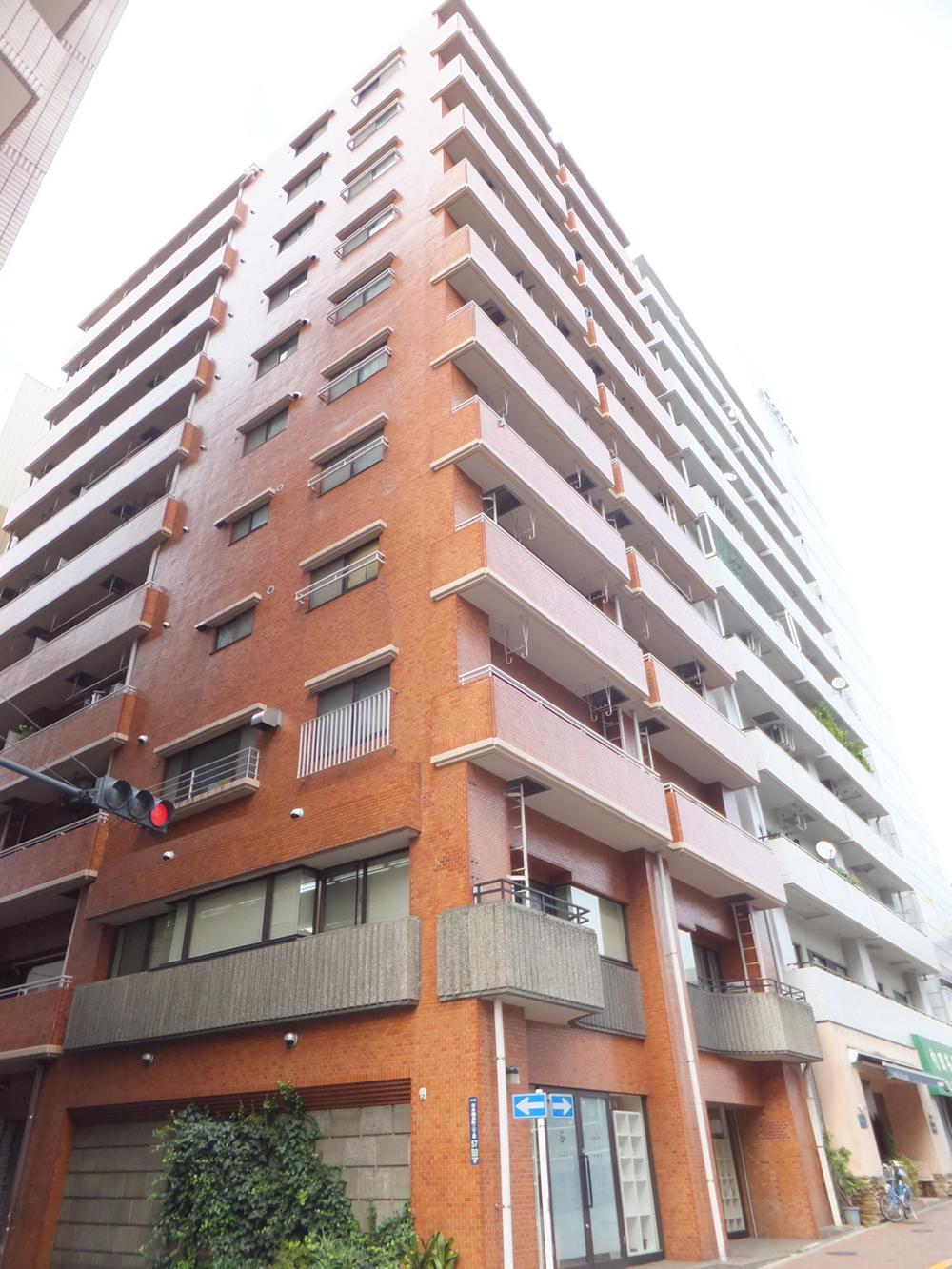 Local (10 May 2013) Shooting
現地(2013年10月)撮影
Floor plan間取り図 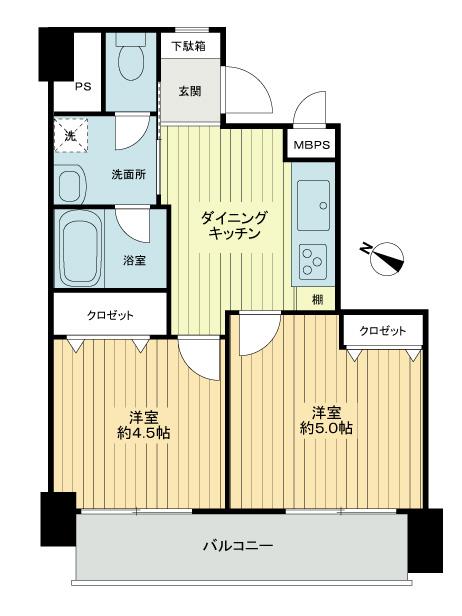 2DK, Price 21,800,000 yen, Occupied area 34.24 sq m , Balcony area 6.78 sq m 2DK
2DK、価格2180万円、専有面積34.24m2、バルコニー面積6.78m2 2DK
Entranceエントランス 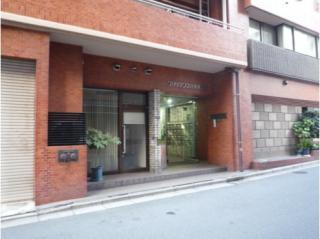 Common areas
共用部
Livingリビング 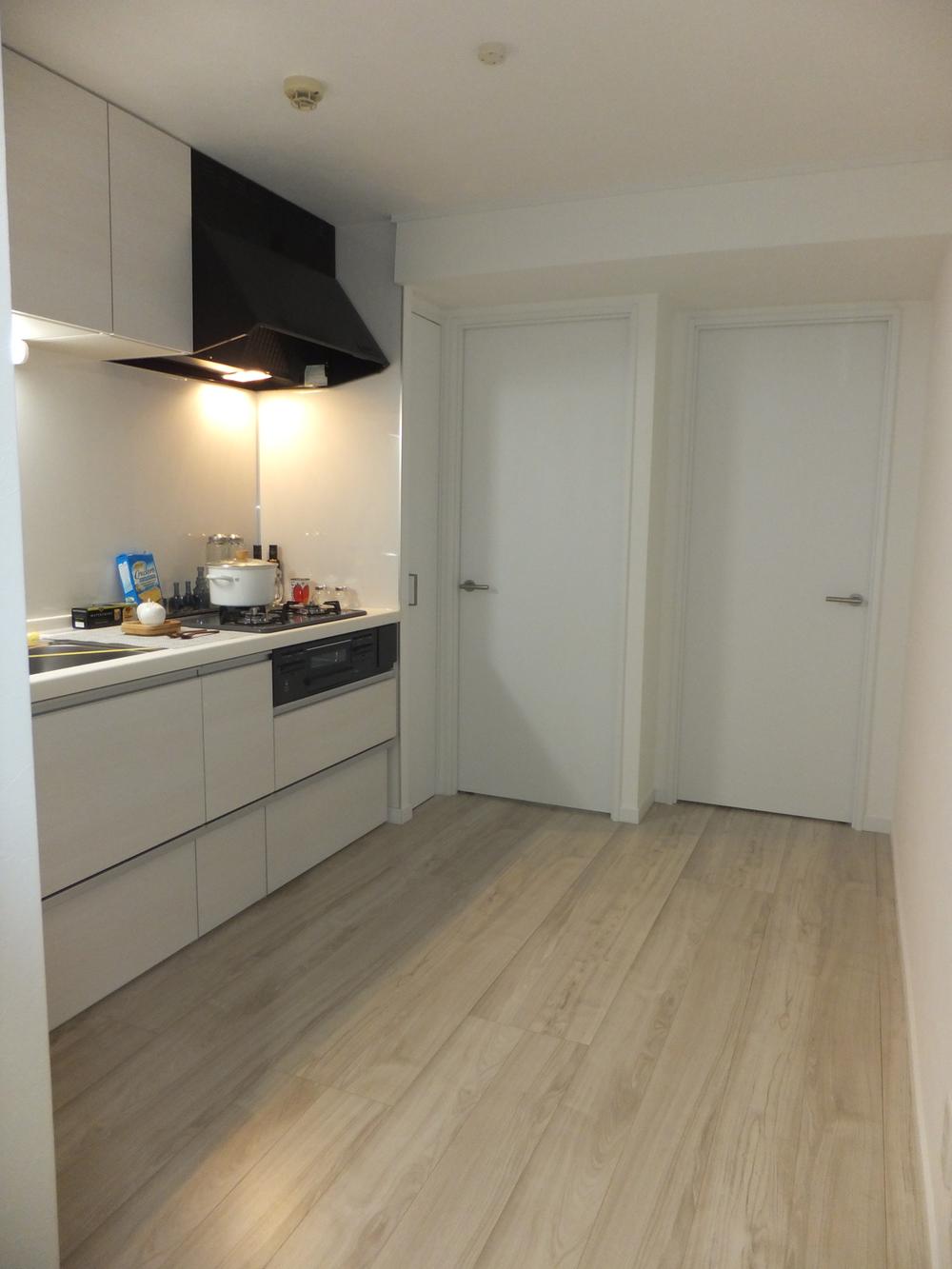 dining ・ Kitchen (October 2013) Shooting
ダイニング・キッチン(2013年10月)撮影
Bathroom浴室 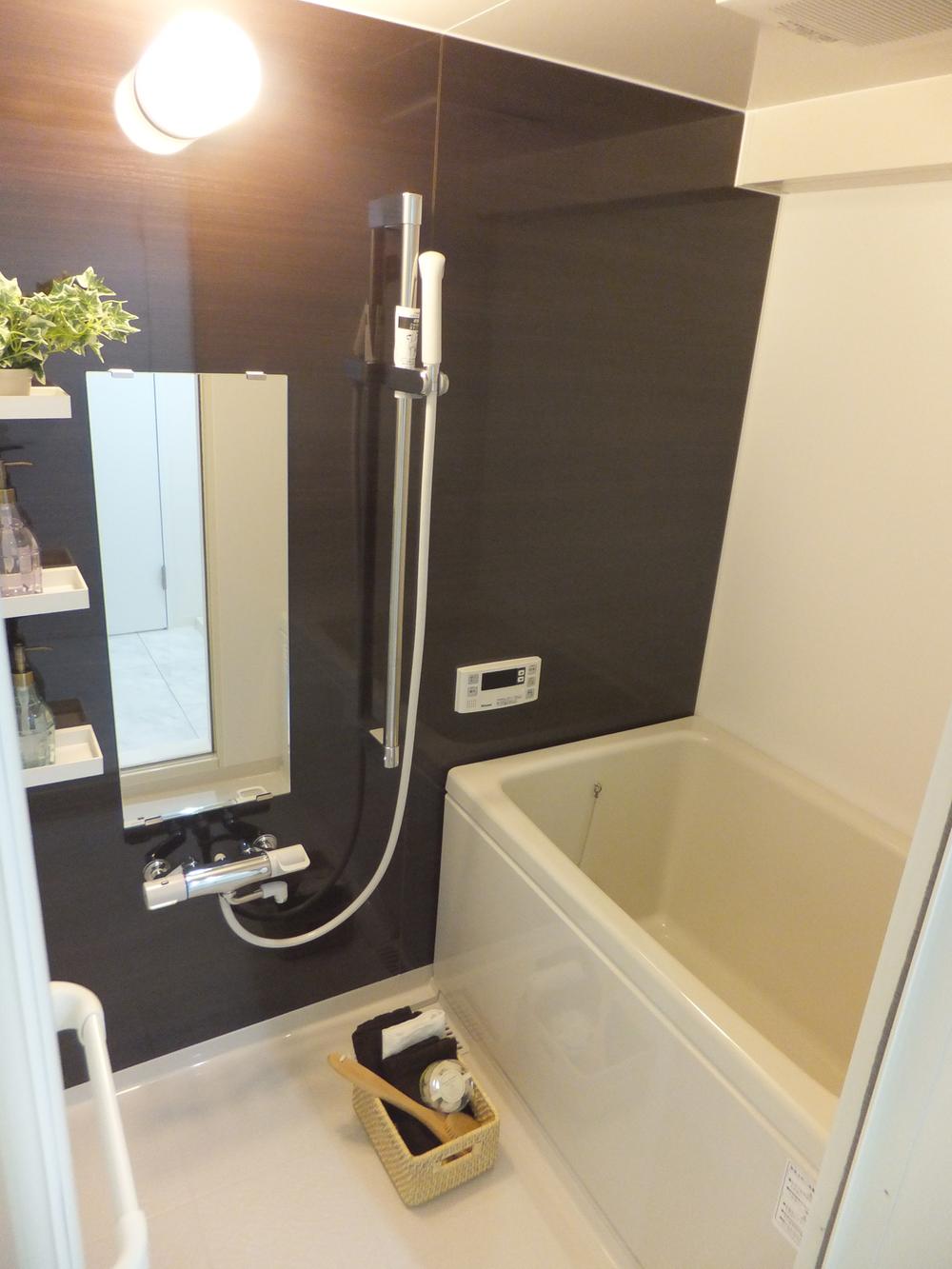 Indoor (10 May 2013) Shooting
室内(2013年10月)撮影
Kitchenキッチン 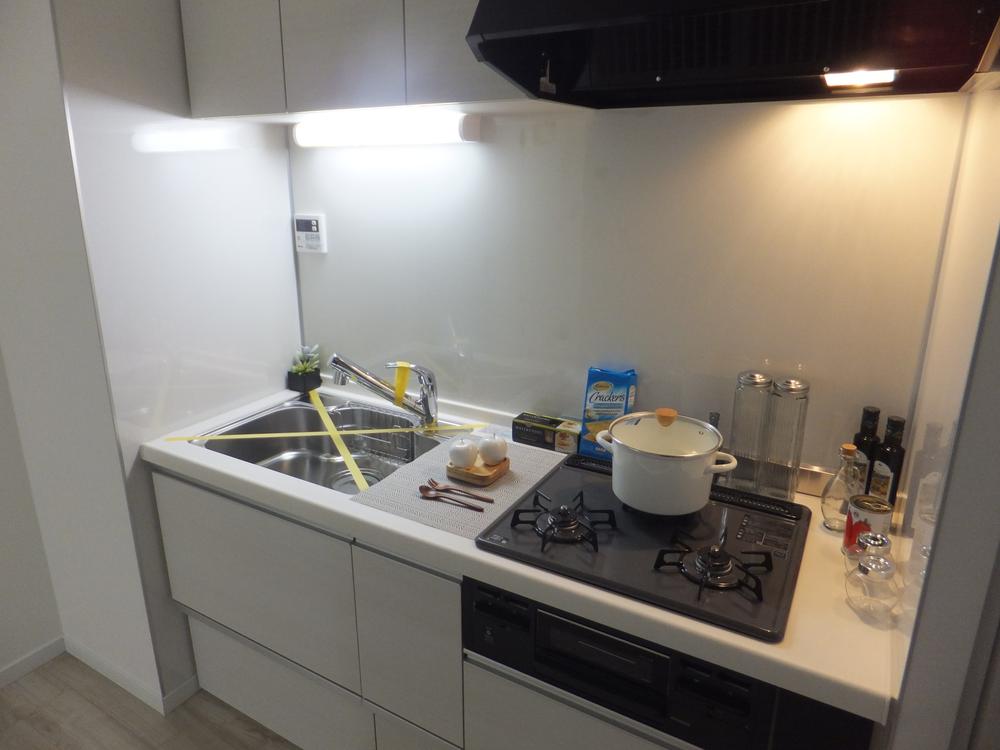 Indoor (10 May 2013) Shooting
室内(2013年10月)撮影
Non-living roomリビング以外の居室 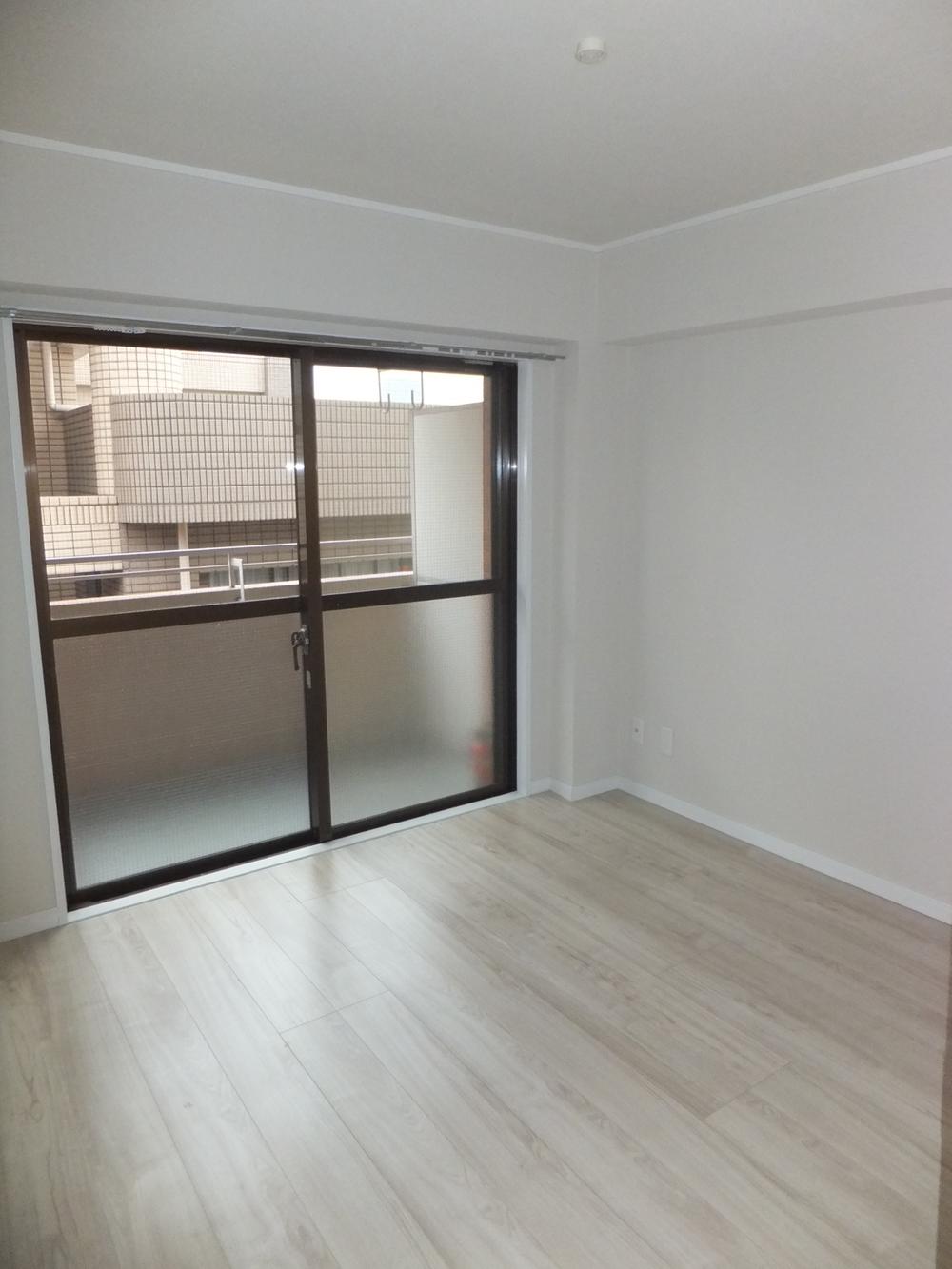 Western-style 1 (October 2013) Shooting
洋室1(2013年10月)撮影
Entrance玄関 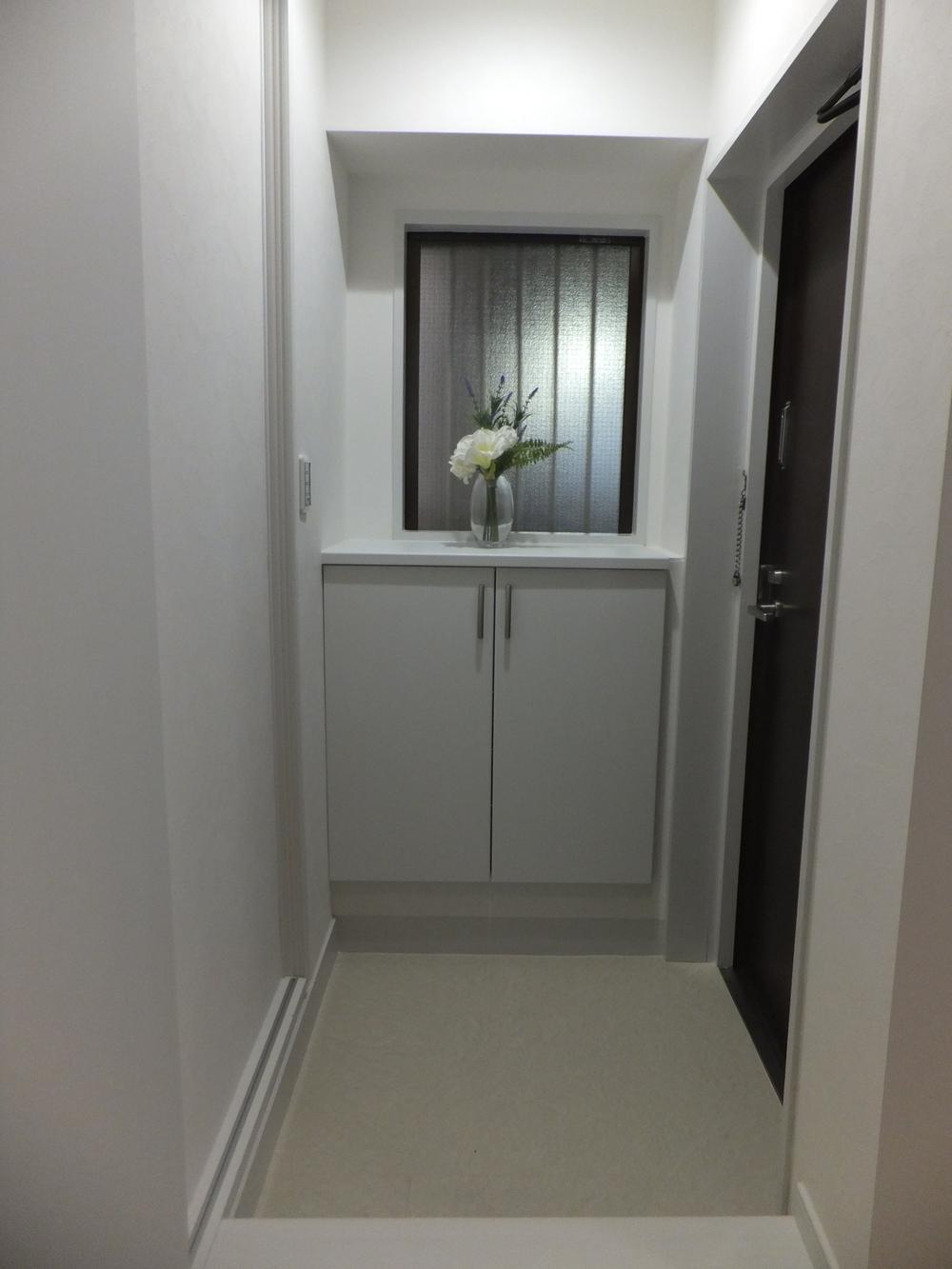 Entrance (October 2013) Shooting
玄関(2013年10月)撮影
Toiletトイレ 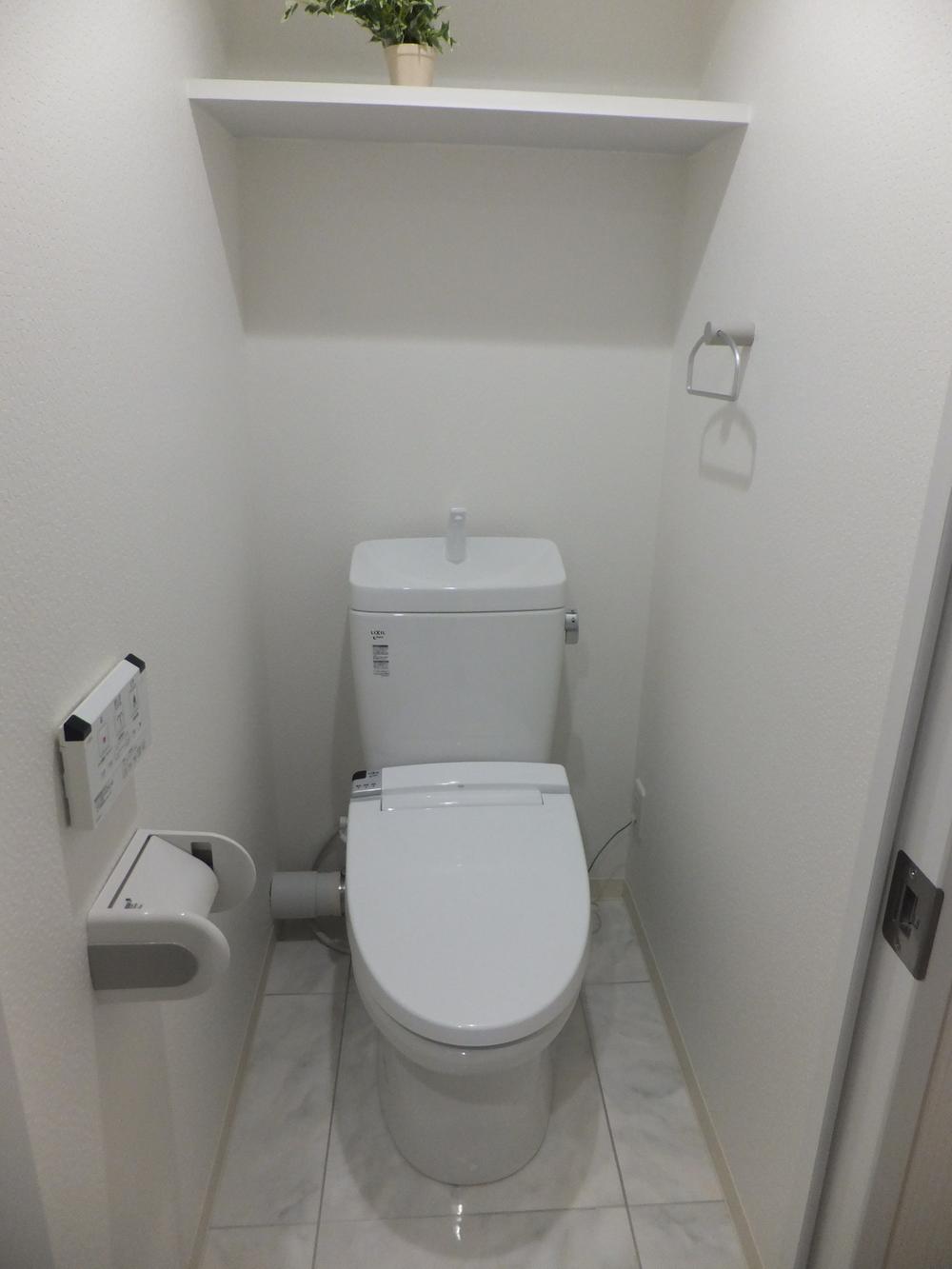 Indoor (10 May 2013) Shooting
室内(2013年10月)撮影
Other common areasその他共用部 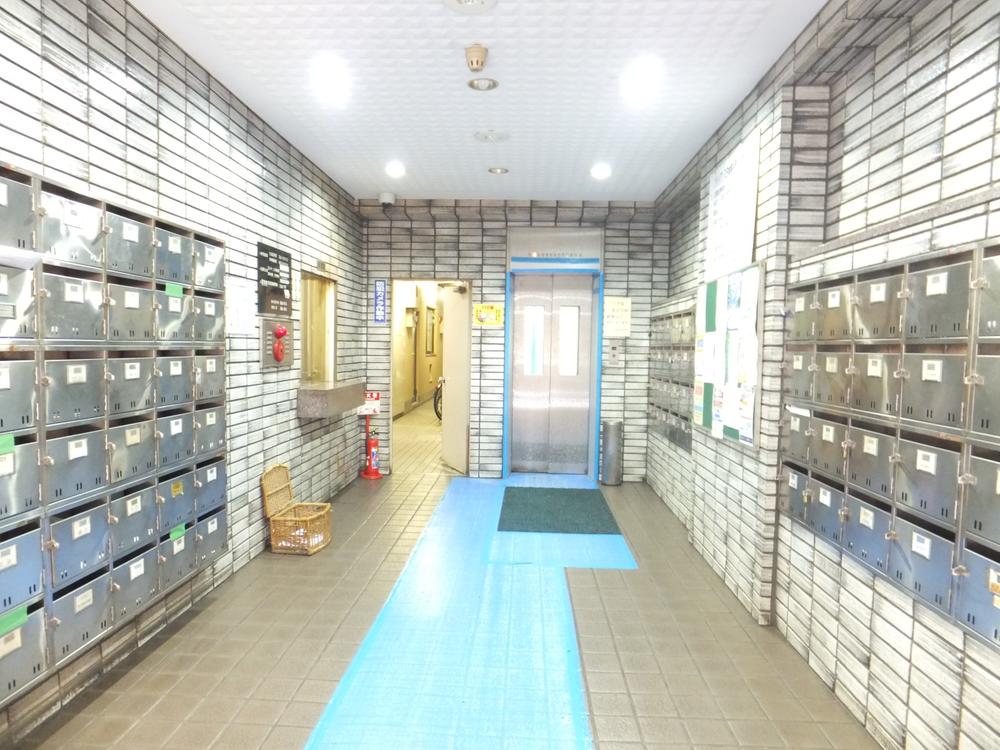 Entrance in the photos
エントランス内写真
View photos from the dwelling unit住戸からの眺望写真 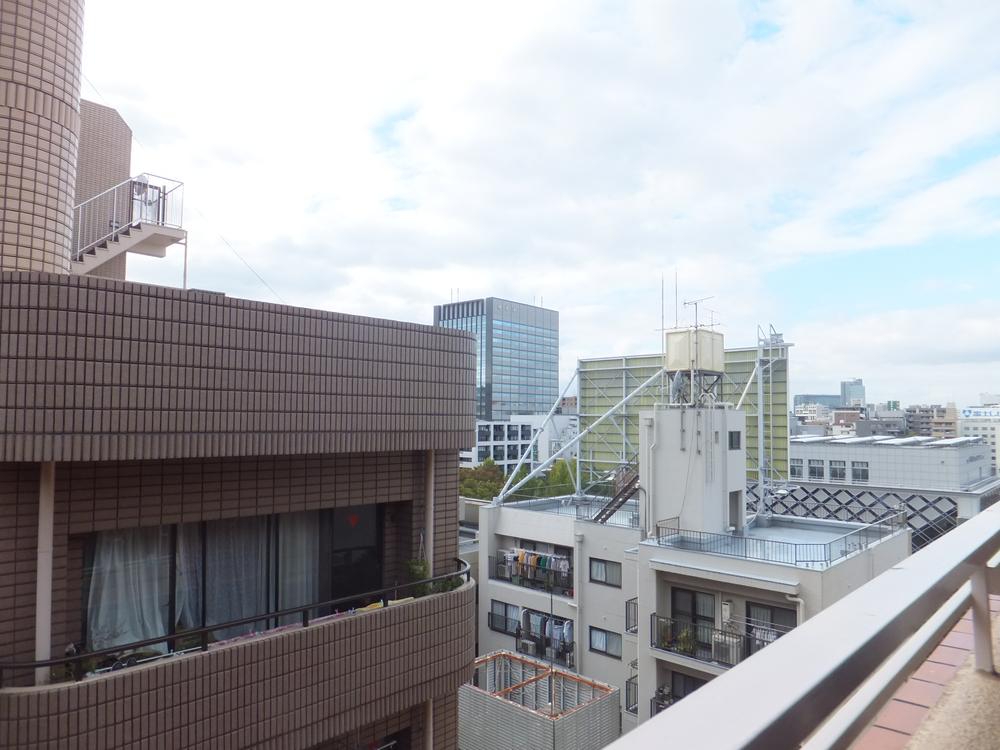 View from the balcony (10 May 2013) Shooting
バルコニーからの眺望(2013年10月)撮影
Non-living roomリビング以外の居室 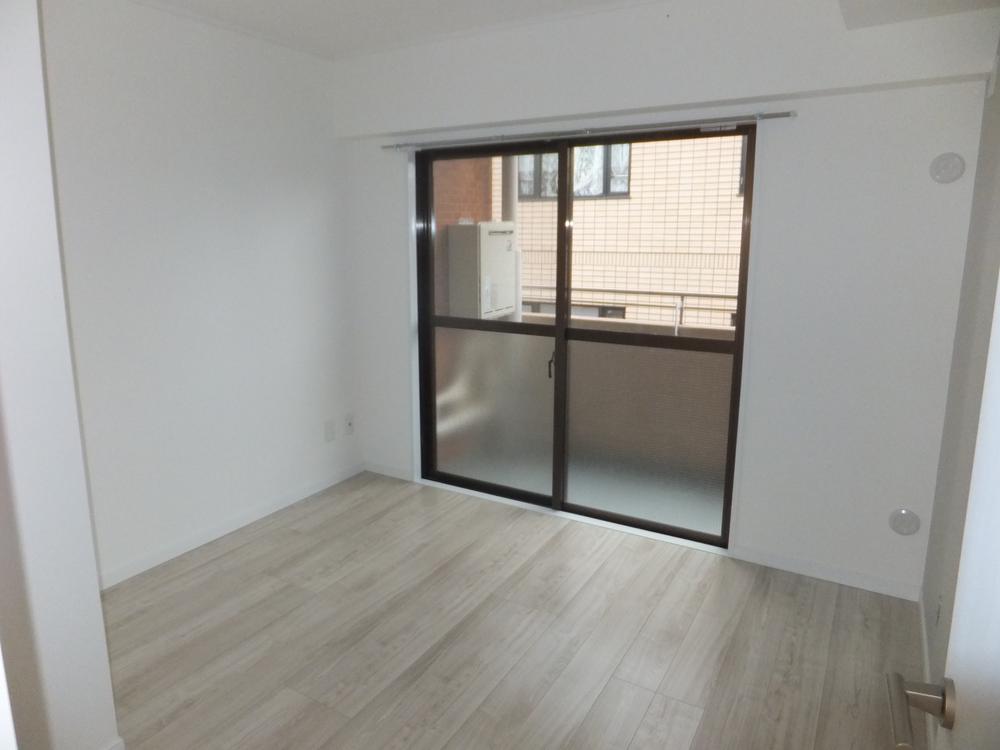 Western-style 2 (October 2013) Shooting
洋室2(2013年10月)撮影
Location
|













