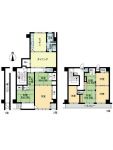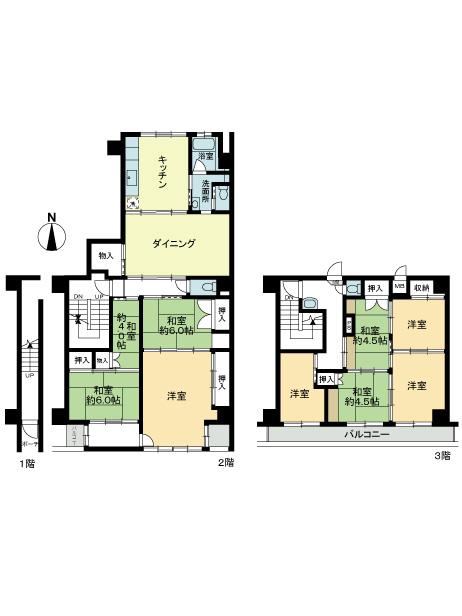|
|
Chuo-ku, Tokyo
東京都中央区
|
|
Tokyo Metro Hibiya Line "Hatchobori" walk 3 minutes
東京メトロ日比谷線「八丁堀」歩3分
|
|
※ Occupied area ・ For balcony area, Because there is a part in the confirmation to the management association, It might change. 2 ・ 3F Maisonette (with 1F entrance)
※専有面積・バルコニー面積については、管理組合に確認中の部分があるため、変更する場合があります。2・3Fメゾネット(1F出入口あり)
|
Features pickup 特徴ピックアップ | | 2 along the line more accessible / It is close to the city / Facing south / Japanese-style room / Urban neighborhood 2沿線以上利用可 /市街地が近い /南向き /和室 /都市近郊 |
Property name 物件名 | | Sun Park Ginza Tokyo サンパーク東京銀座 |
Price 価格 | | 54,900,000 yen 5490万円 |
Floor plan 間取り | | 8DK 8DK |
Units sold 販売戸数 | | 1 units 1戸 |
Total units 総戸数 | | 83 units 83戸 |
Occupied area 専有面積 | | 176.71 sq m (center line of wall) 176.71m2(壁芯) |
Other area その他面積 | | Balcony area: 11.2 sq m バルコニー面積:11.2m2 |
Whereabouts floor / structures and stories 所在階/構造・階建 | | Second floor / SRC9 basement 1-story part RC 2階/SRC9階地下1階建一部RC |
Completion date 完成時期(築年月) | | April 1982 1982年4月 |
Address 住所 | | Chuo-ku, Tokyo Irifune 1-2-8 東京都中央区入船1-2-8 |
Traffic 交通 | | Tokyo Metro Hibiya Line "Hatchobori" walk 3 minutes
Tokyo Metro Yurakucho Line "Shintomicho" walk 5 minutes
Toei Asakusa Line "Takaracho" walk 7 minutes 東京メトロ日比谷線「八丁堀」歩3分
東京メトロ有楽町線「新富町」歩5分
都営浅草線「宝町」歩7分
|
Related links 関連リンク | | [Related Sites of this company] 【この会社の関連サイト】 |
Person in charge 担当者より | | Person in charge of real-estate and building Nozawa Takashi Age: 30 Daigyokai Experience: 7 years so far real estate brokerage experience with taking advantage of the experience in the development of the new condominiums, We will fully support up to buy from the sale of assets. Thank you. 担当者宅建野澤 喬年齢:30代業界経験:7年これまでの不動産仲介経験と新築マンションの開発部での経験を活かし、資産の売却から購入まで全面的にサポート致します。よろしくお願いいたします。 |
Contact お問い合せ先 | | TEL: 0120-984841 [Toll free] Please contact the "saw SUUMO (Sumo)" TEL:0120-984841【通話料無料】「SUUMO(スーモ)を見た」と問い合わせください |
Administrative expense 管理費 | | 55,640 yen / Month (consignment (commuting)) 5万5640円/月(委託(通勤)) |
Repair reserve 修繕積立金 | | 38,070 yen / Month 3万8070円/月 |
Time residents 入居時期 | | Consultation 相談 |
Whereabouts floor 所在階 | | Second floor 2階 |
Direction 向き | | South 南 |
Overview and notices その他概要・特記事項 | | Contact: Nozawa Takashi 担当者:野澤 喬 |
Structure-storey 構造・階建て | | SRC9 basement 1-story part RC SRC9階地下1階建一部RC |
Site of the right form 敷地の権利形態 | | Ownership 所有権 |
Use district 用途地域 | | Commerce 商業 |
Company profile 会社概要 | | <Mediation> Minister of Land, Infrastructure and Transport (6) No. 004,139 (one company) Real Estate Association (Corporation) metropolitan area real estate Fair Trade Council member (Ltd.) Daikyo Riarudo Shinjuku business Section 1 / Telephone reception → Headquarters: Tokyo 160-0023 Tokyo Nishi-Shinjuku, Shinjuku-ku, 2-6-1 Shinjuku Sumitomo Building 14th floor <仲介>国土交通大臣(6)第004139号(一社)不動産協会会員 (公社)首都圏不動産公正取引協議会加盟(株)大京リアルド新宿店営業一課/電話受付→本社:東京〒160-0023 東京都新宿区西新宿2-6-1 新宿住友ビル14階 |
Construction 施工 | | Sumitomo Construction 住友建設 |

