Used Apartments » Kanto » Tokyo » Central City
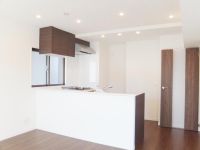 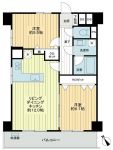
| | Chuo-ku, Tokyo 東京都中央区 |
| Tokyo Metro Hanzomon "Suitengumae" walk 5 minutes 東京メトロ半蔵門線「水天宮前」歩5分 |
| Interior renovation, Riverside, Southwestward, All living room flooring, System kitchen, Washbasin with shower, It is close to the city, Flat to the station, Plane parking, Elevator, Warm water washing toilet seat, Flat terrain 内装リフォーム、リバーサイド、南西向き、全居室フローリング、システムキッチン、シャワー付洗面台、市街地が近い、駅まで平坦、平面駐車場、エレベーター、温水洗浄便座、平坦地 |
| Was completed interior renovation (fiscal scheduled to be completed 25 years on December 8, 2009) 内装リフォーム完了しました(平成25年12月8日完了予定) |
Features pickup 特徴ピックアップ | | Riverside / It is close to the city / Interior renovation / System kitchen / Flat to the station / Washbasin with shower / Plane parking / Elevator / Warm water washing toilet seat / All living room flooring / Southwestward / Flat terrain リバーサイド /市街地が近い /内装リフォーム /システムキッチン /駅まで平坦 /シャワー付洗面台 /平面駐車場 /エレベーター /温水洗浄便座 /全居室フローリング /南西向き /平坦地 | Property name 物件名 | | Hamacho Grand Heights 浜町グランドハイツ | Price 価格 | | 34,800,000 yen 3480万円 | Floor plan 間取り | | 2LDK 2LDK | Units sold 販売戸数 | | 1 units 1戸 | Total units 総戸数 | | 96 homes 96戸 | Occupied area 専有面積 | | 54.81 sq m (center line of wall) 54.81m2(壁芯) | Other area その他面積 | | Balcony area: 8.19 sq m バルコニー面積:8.19m2 | Whereabouts floor / structures and stories 所在階/構造・階建 | | 10th floor / SRC13 story 10階/SRC13階建 | Completion date 完成時期(築年月) | | August 1976 1976年8月 | Address 住所 | | Nihonbashi, Chuo-ku, Tokyo Nakasu 東京都中央区日本橋中洲 | Traffic 交通 | | Tokyo Metro Hanzomon "Suitengumae" walk 5 minutes 東京メトロ半蔵門線「水天宮前」歩5分
| Related links 関連リンク | | [Related Sites of this company] 【この会社の関連サイト】 | Person in charge 担当者より | | [Regarding this property.] The current renovation properties (2013 December 8, complete) 【この物件について】現在リフォーム物件です(平成25年12月8日完了) | Contact お問い合せ先 | | TEL: 0120-984841 [Toll free] Please contact the "saw SUUMO (Sumo)" TEL:0120-984841【通話料無料】「SUUMO(スーモ)を見た」と問い合わせください | Administrative expense 管理費 | | 7560 yen / Month (consignment (resident)) 7560円/月(委託(常駐)) | Repair reserve 修繕積立金 | | 9820 yen / Month 9820円/月 | Time residents 入居時期 | | Consultation 相談 | Whereabouts floor 所在階 | | 10th floor 10階 | Direction 向き | | Southwest 南西 | Renovation リフォーム | | December 2013 interior renovation completed (kitchen ・ bathroom ・ toilet ・ wall ・ floor ・ all rooms) 2013年12月内装リフォーム済(キッチン・浴室・トイレ・壁・床・全室) | Structure-storey 構造・階建て | | SRC13 story SRC13階建 | Site of the right form 敷地の権利形態 | | Ownership 所有権 | Use district 用途地域 | | Commerce 商業 | Parking lot 駐車場 | | Site (35,000 yen ・ 38,000 yen / Month) 敷地内(3万5000円・3万8000円/月) | Company profile 会社概要 | | <Mediation> Minister of Land, Infrastructure and Transport (6) No. 004139 (Ltd.) Daikyo Riarudo Tsukishima shop / Telephone reception → Headquarters: Tokyo Yubinbango104-0052, Chuo-ku, Tokyo Tsukishima 3-13-4 YoshiToshi building the fifth floor <仲介>国土交通大臣(6)第004139号(株)大京リアルド月島店/電話受付→本社:東京〒104-0052 東京都中央区月島3-13-4 善利ビル5階 | Construction 施工 | | Ohki Corporation (Corporation) 大木建設(株) |
Kitchenキッチン 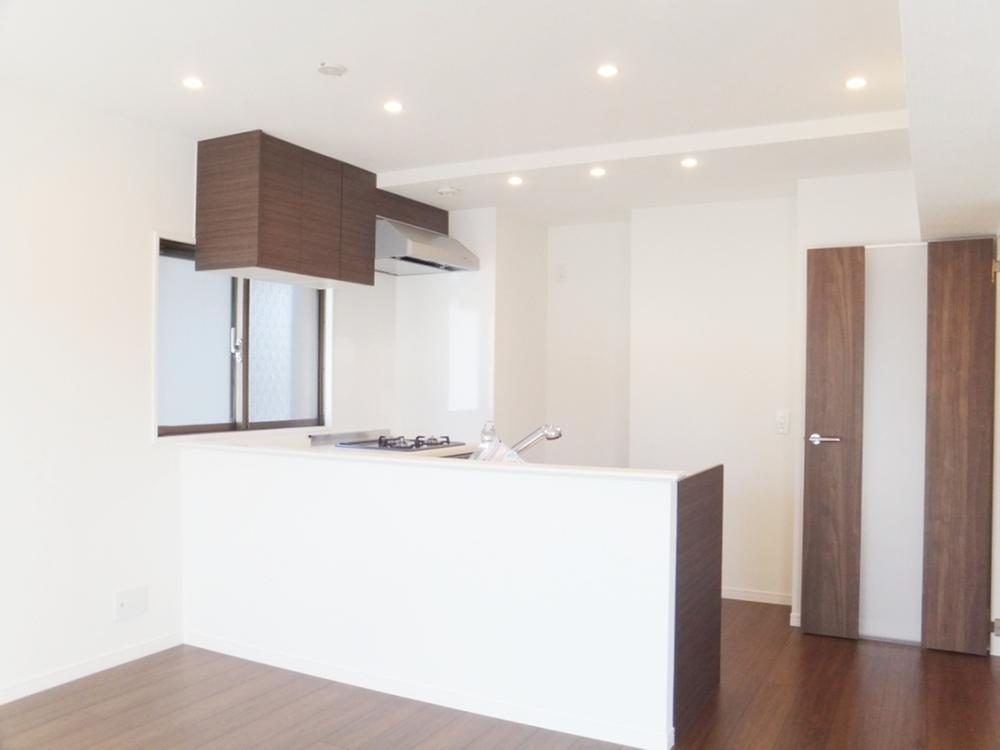 Local (11 May 2013) Shooting
現地(2013年11月)撮影
Floor plan間取り図 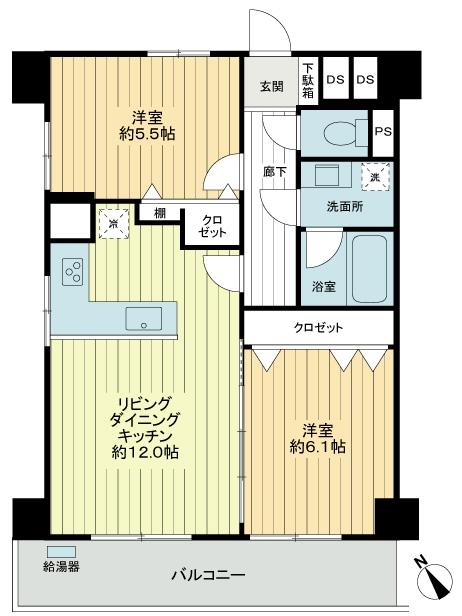 2LDK, Price 34,800,000 yen, Occupied area 54.81 sq m , Balcony area 8.19 sq m floor plan
2LDK、価格3480万円、専有面積54.81m2、バルコニー面積8.19m2 間取り図
Kitchenキッチン 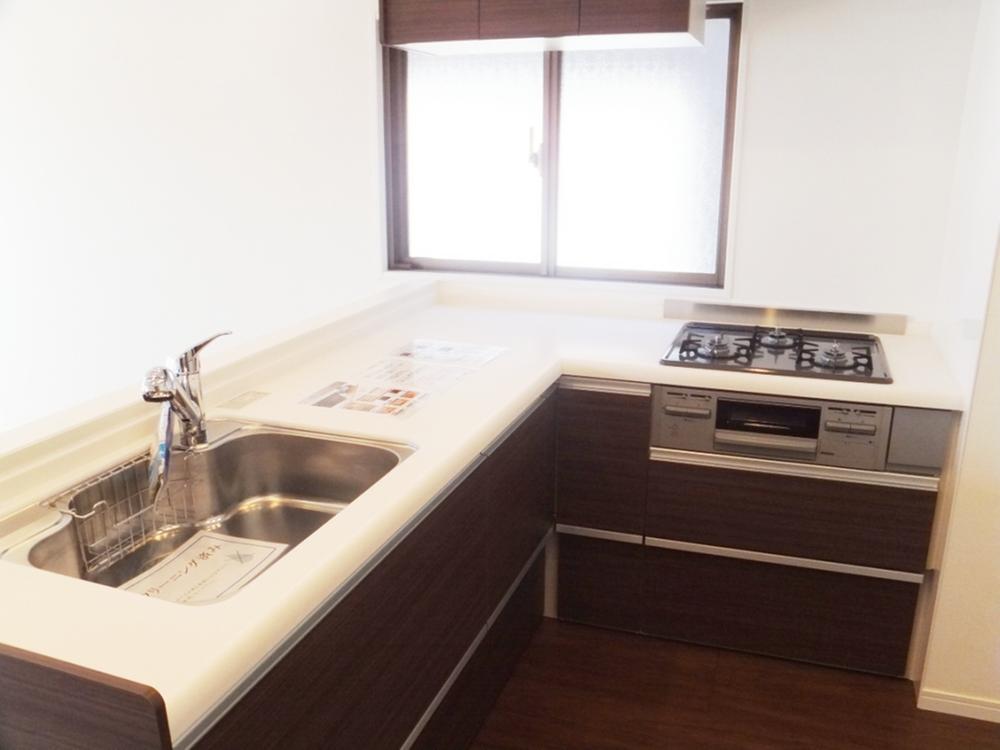 Indoor (12 May 2013) Shooting
室内(2013年12月)撮影
Bathroom浴室 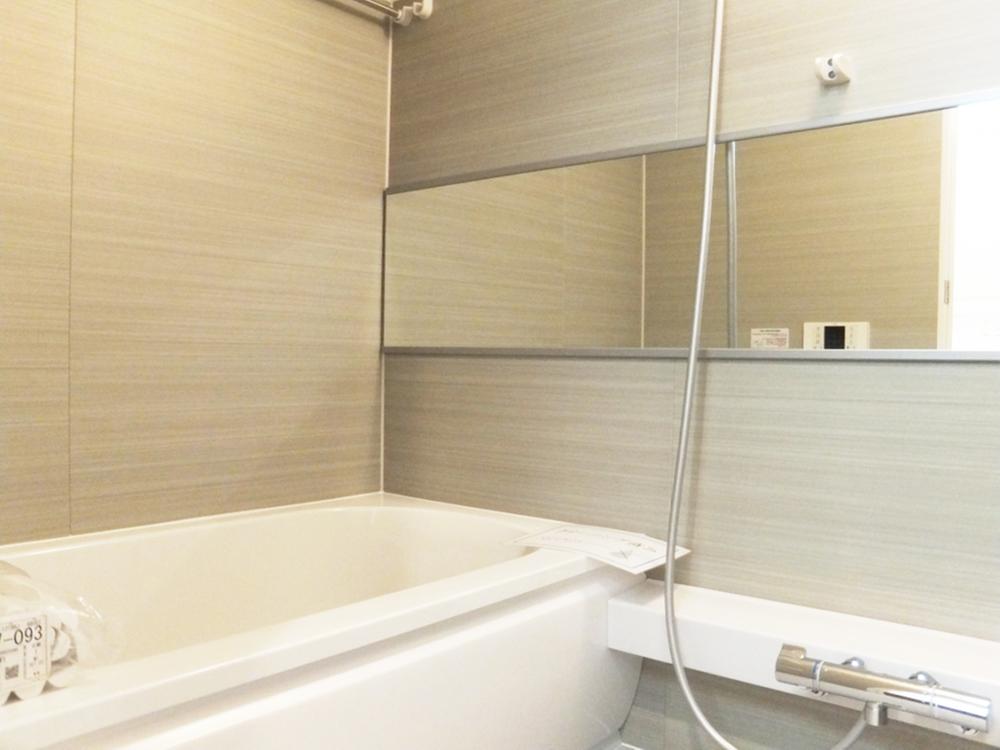 Indoor (12 May 2013) Shooting
室内(2013年12月)撮影
Kitchenキッチン 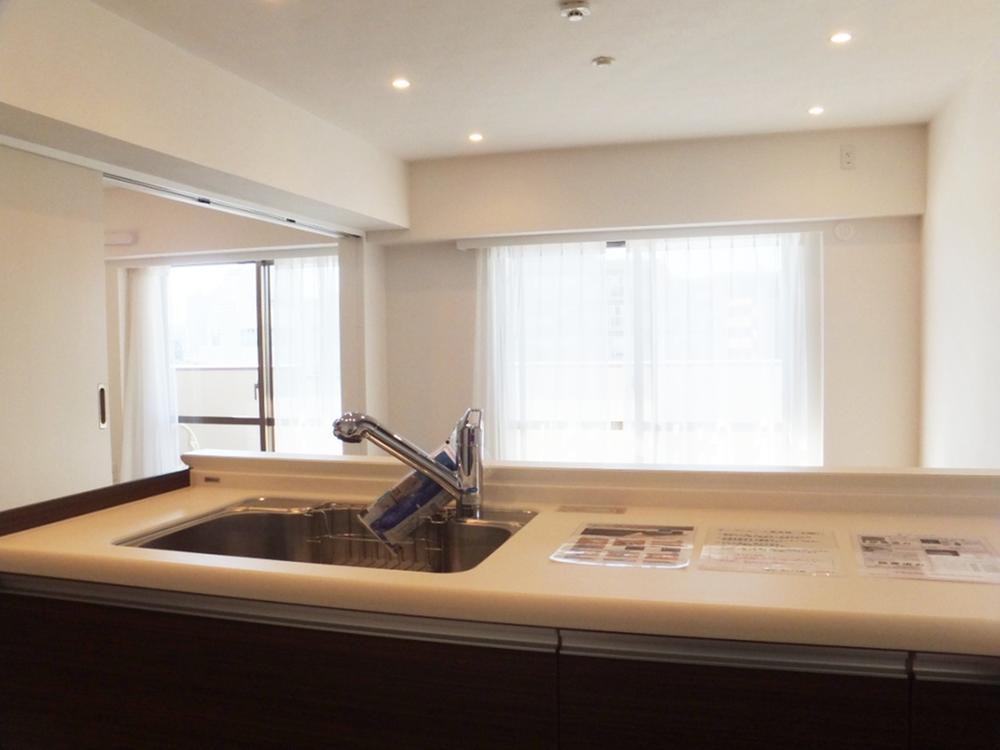 Indoor (12 May 2013) Shooting
室内(2013年12月)撮影
Balconyバルコニー 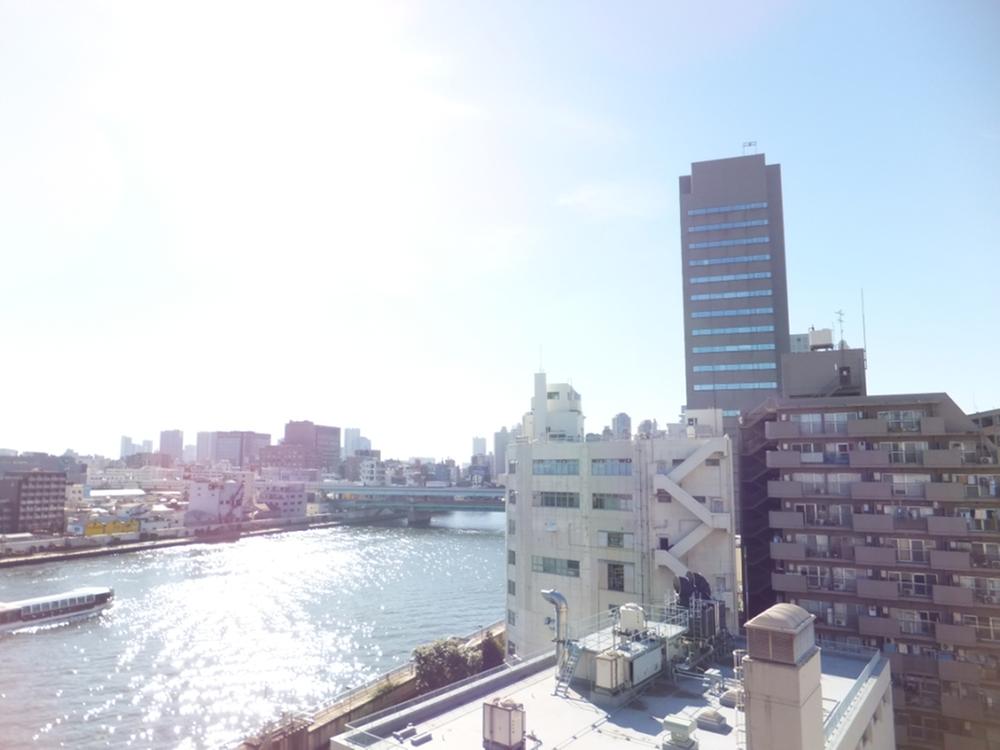 Local (12 May 2013) Shooting
現地(2013年12月)撮影
Wash basin, toilet洗面台・洗面所 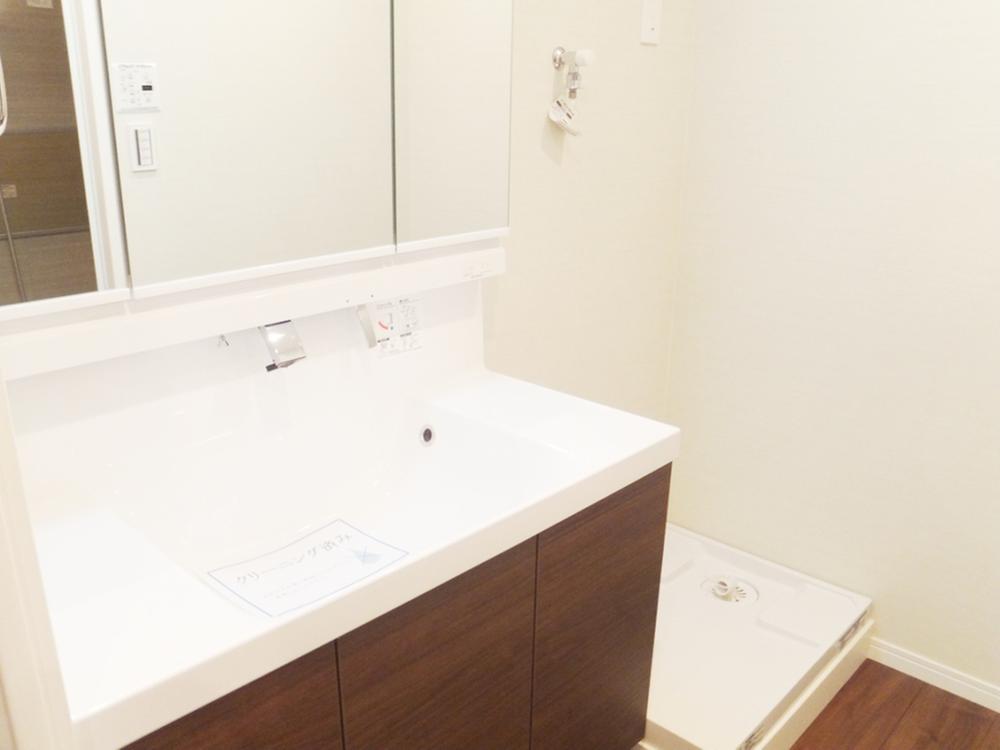 Indoor (12 May 2013) Shooting
室内(2013年12月)撮影
Livingリビング 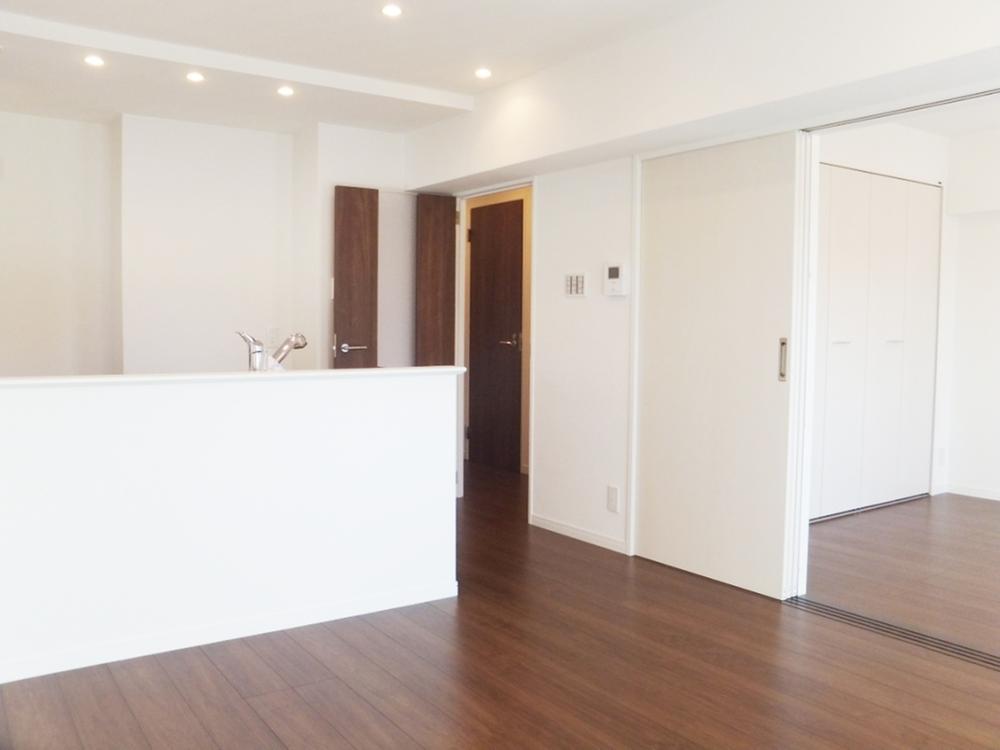 Indoor (12 May 2013) Shooting
室内(2013年12月)撮影
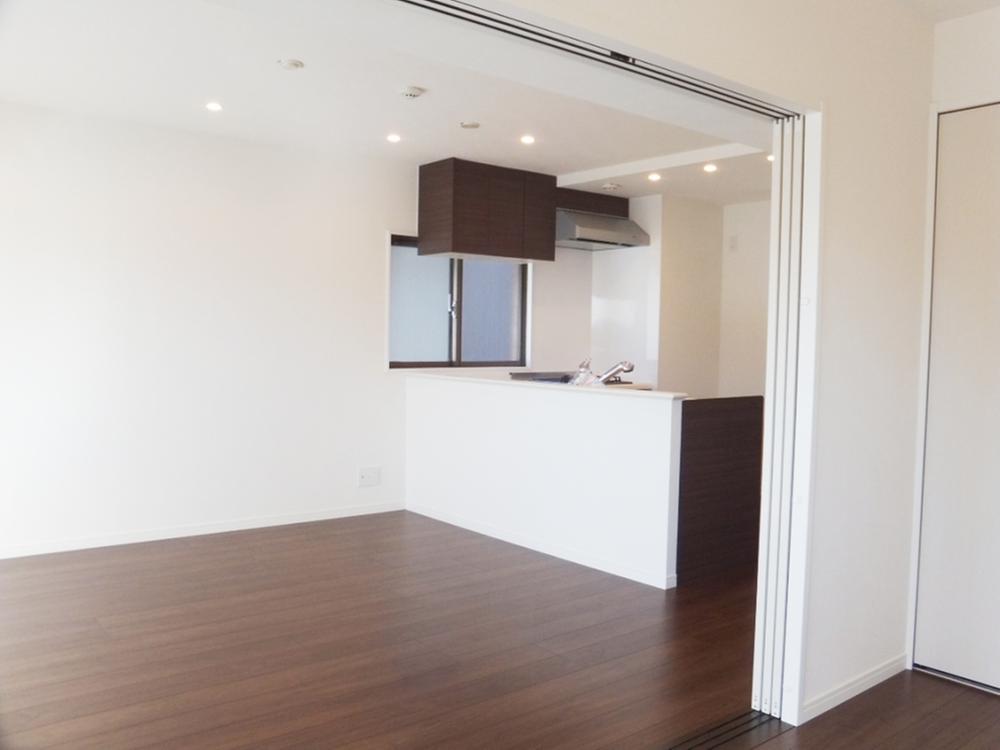 Indoor (12 May 2013) Shooting
室内(2013年12月)撮影
Location
|










