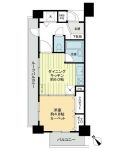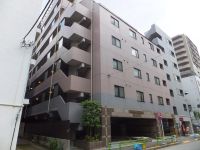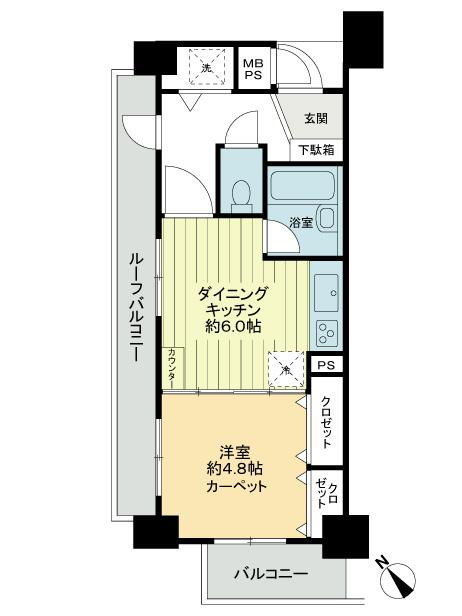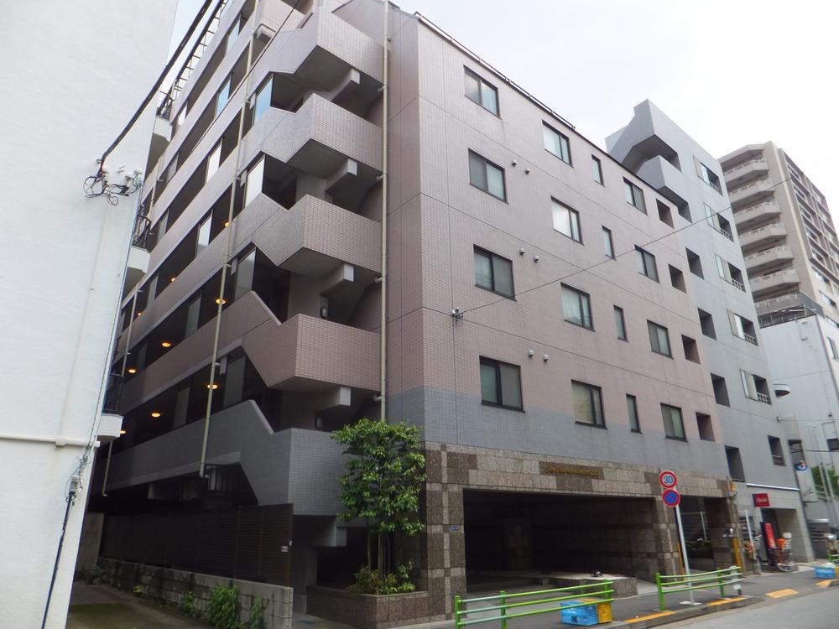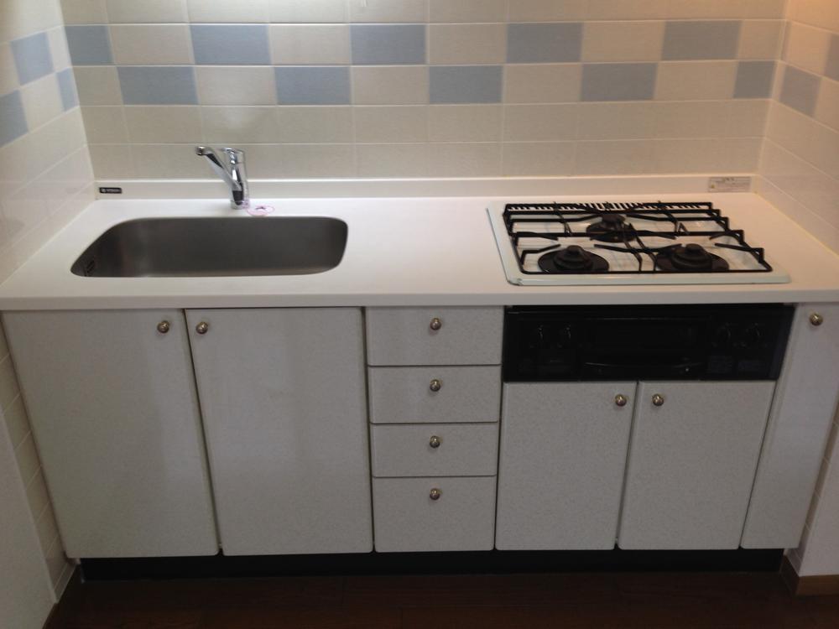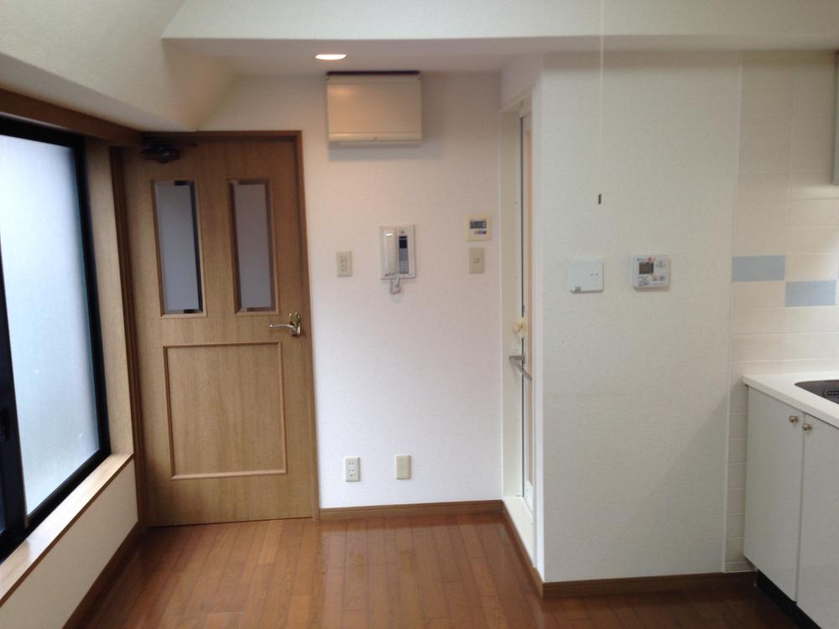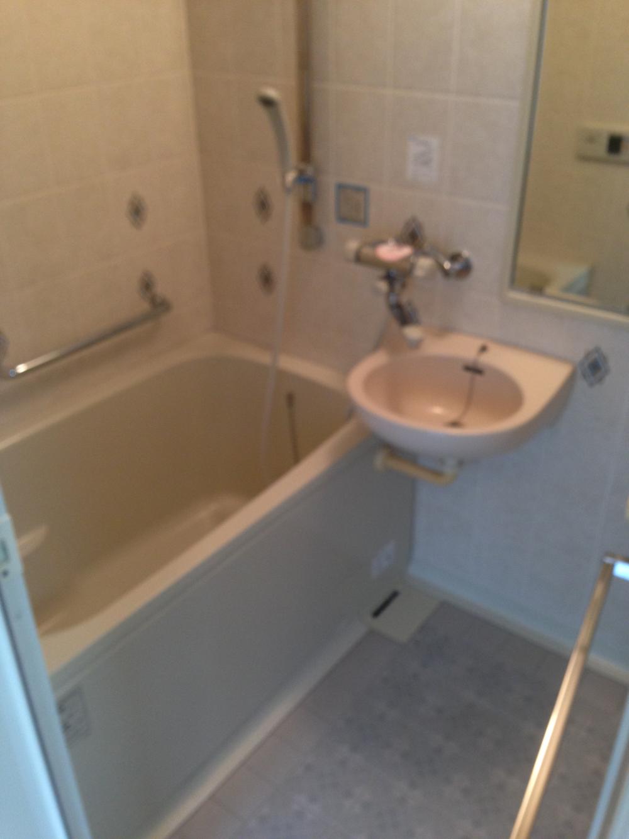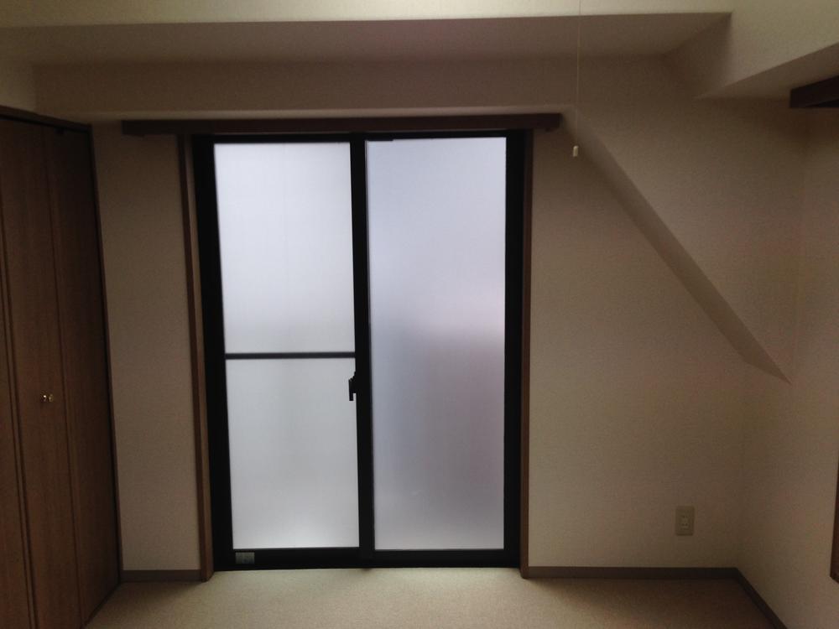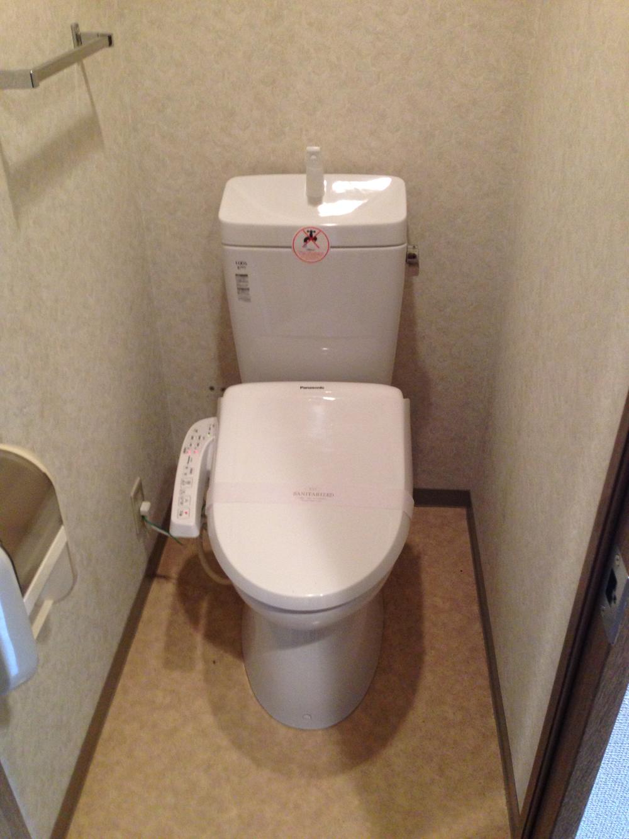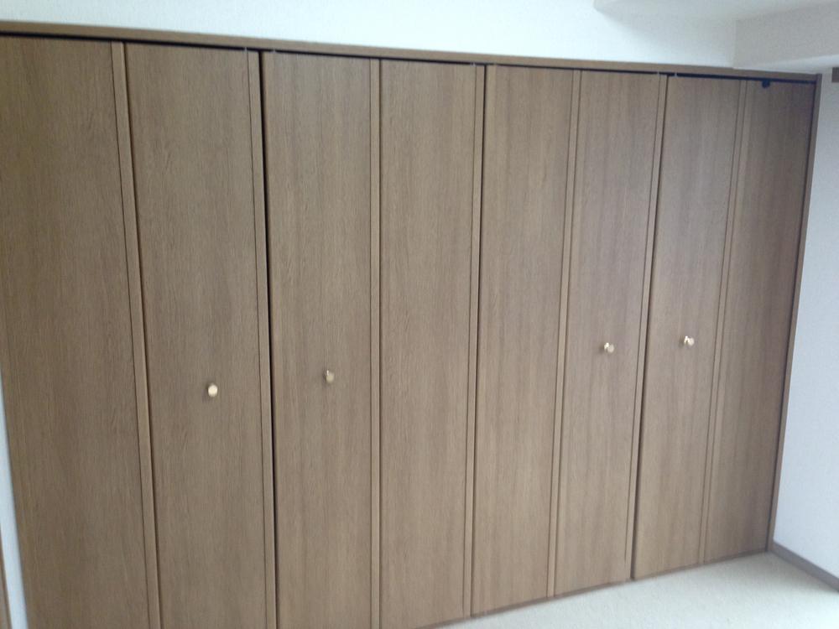|
|
Chuo-ku, Tokyo
東京都中央区
|
|
Tokyo Metro Yurakucho Line "Tsukishima" walk 5 minutes
東京メトロ有楽町線「月島」歩5分
|
|
Corner dwelling unit, Southwestward, Flat to the station, Elevator, Floor heating, 2 along the line more accessible, Bathroom Dryer, Flat terrain
角住戸、南西向き、駅まで平坦、エレベーター、床暖房、2沿線以上利用可、浴室乾燥機、平坦地
|
|
■ Southwest, Northwest angle room ■ 6 Kaihi per ・ Ventilation good ■ 1DK, Occupied area 30.50 sq m ■ Tokyo Metro Yurakucho Line, Toei Oedo Line "Tsukishima" is conveniently located a 5-minute walk to the station. ■ 2-minute walk from the Monja Street (Nishinaka street) (about 140m) ■ Super 2-minute walk from the (gourmet City) (about 150m)
■南西、北西向き角部屋■6階陽当り・通風良好 ■1DK、専有面積30.50m2■東京メトロ有楽町線、都営大江戸線「月島」駅まで徒歩5分の便利な立地です。■もんじゃストリート(西仲通り)まで徒歩2分(約140m)■スーパー(グルメシティ)まで徒歩2分(約150m)
|
Features pickup 特徴ピックアップ | | 2 along the line more accessible / Bathroom Dryer / Corner dwelling unit / Flat to the station / Elevator / Southwestward / Flat terrain / Floor heating 2沿線以上利用可 /浴室乾燥機 /角住戸 /駅まで平坦 /エレベーター /南西向き /平坦地 /床暖房 |
Property name 物件名 | | Lions Mansion Tsukishima second ライオンズマンション月島第2 |
Price 価格 | | 19.9 million yen 1990万円 |
Floor plan 間取り | | 1DK 1DK |
Units sold 販売戸数 | | 1 units 1戸 |
Occupied area 専有面積 | | 30.5 sq m (center line of wall) 30.5m2(壁芯) |
Other area その他面積 | | Balcony area: 8.25 sq m バルコニー面積:8.25m2 |
Whereabouts floor / structures and stories 所在階/構造・階建 | | 6th floor / SRC9 story 6階/SRC9階建 |
Completion date 完成時期(築年月) | | March 1998 1998年3月 |
Address 住所 | | Chuo-ku, Tokyo Tsukishima 3 東京都中央区月島3 |
Traffic 交通 | | Tokyo Metro Yurakucho Line "Tsukishima" walk 5 minutes
Toei Oedo Line "Tsukishima" walk 5 minutes 東京メトロ有楽町線「月島」歩5分
都営大江戸線「月島」歩5分
|
Related links 関連リンク | | [Related Sites of this company] 【この会社の関連サイト】 |
Person in charge 担当者より | | Person in charge of real-estate and building Onuma Hayato Age: 20 Daigyokai Experience: 3 years ", Chuo-ku, ・ Please leave me your if it is a thing of the Koto "! Hometown: Chiba Prefecture 担当者宅建尾沼 勇人年齢:20代業界経験:3年「中央区・江東区」の事なら私にお任せください!出身:千葉県 |
Contact お問い合せ先 | | TEL: 0120-984841 [Toll free] Please contact the "saw SUUMO (Sumo)" TEL:0120-984841【通話料無料】「SUUMO(スーモ)を見た」と問い合わせください |
Administrative expense 管理費 | | 6600 yen / Month (consignment (cyclic)) 6600円/月(委託(巡回)) |
Repair reserve 修繕積立金 | | 4940 yen / Month 4940円/月 |
Time residents 入居時期 | | Consultation 相談 |
Whereabouts floor 所在階 | | 6th floor 6階 |
Direction 向き | | Southwest 南西 |
Overview and notices その他概要・特記事項 | | Contact: Onuma Hayato 担当者:尾沼 勇人 |
Structure-storey 構造・階建て | | SRC9 story SRC9階建 |
Site of the right form 敷地の権利形態 | | Ownership 所有権 |
Use district 用途地域 | | Two dwellings 2種住居 |
Parking lot 駐車場 | | Sky Mu 空無 |
Company profile 会社概要 | | <Mediation> Minister of Land, Infrastructure and Transport (6) No. 004139 (Ltd.) Daikyo Riarudo Tsukishima shop / Telephone reception → Headquarters: Tokyo Yubinbango104-0052, Chuo-ku, Tokyo Tsukishima 3-13-4 YoshiToshi building the fifth floor <仲介>国土交通大臣(6)第004139号(株)大京リアルド月島店/電話受付→本社:東京〒104-0052 東京都中央区月島3-13-4 善利ビル5階 |
Construction 施工 | | Kokune Corporation (Corporation) 古久根建設(株) |
