Used Apartments » Kanto » Tokyo » Central City
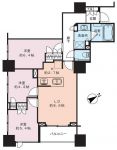 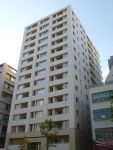
| | Chuo-ku, Tokyo 東京都中央区 |
| Tokyo Metro Hibiya Line "Kayabacho" walk 3 minutes 東京メトロ日比谷線「茅場町」歩3分 |
Features pickup 特徴ピックアップ | | 2 along the line more accessible / It is close to the city / Bathroom Dryer / Corner dwelling unit / All room storage / Flat to the station / 24 hours garbage disposal Allowed / Security enhancement / Southeast direction / Bicycle-parking space / Elevator / Warm water washing toilet seat / TV monitor interphone / Urban neighborhood / Mu front building / Ventilation good / All living room flooring / water filter / Pets Negotiable / Floor heating / Delivery Box / Bike shelter 2沿線以上利用可 /市街地が近い /浴室乾燥機 /角住戸 /全居室収納 /駅まで平坦 /24時間ゴミ出し可 /セキュリティ充実 /東南向き /駐輪場 /エレベーター /温水洗浄便座 /TVモニタ付インターホン /都市近郊 /前面棟無 /通風良好 /全居室フローリング /浄水器 /ペット相談 /床暖房 /宅配ボックス /バイク置場 | Property name 物件名 | | Brands Kayabacho Nihonbashi ブランズ日本橋茅場町 | Price 価格 | | 59,800,000 yen 5980万円 | Floor plan 間取り | | 3LDK 3LDK | Units sold 販売戸数 | | 1 units 1戸 | Total units 総戸数 | | 88 units 88戸 | Occupied area 専有面積 | | 62.56 sq m (center line of wall) 62.56m2(壁芯) | Other area その他面積 | | Balcony area: 4.41 sq m バルコニー面積:4.41m2 | Whereabouts floor / structures and stories 所在階/構造・階建 | | 5th floor / RC15 floors 1 underground story 5階/RC15階地下1階建 | Completion date 完成時期(築年月) | | February 2013 2013年2月 | Address 住所 | | Tokyo, Chuo-ku, Nihonbashi Kayabacho 3 東京都中央区日本橋茅場町3 | Traffic 交通 | | Tokyo Metro Hibiya Line "Kayabacho" walk 3 minutes
Tokyo Metro Hibiya Line "Hatchobori" walk 5 minutes
Tokyo Metro Ginza Line "Nihonbashi" walk 13 minutes 東京メトロ日比谷線「茅場町」歩3分
東京メトロ日比谷線「八丁堀」歩5分
東京メトロ銀座線「日本橋」歩13分
| Contact お問い合せ先 | | (Ltd.) Yamagishi builders Tokyo Branch TEL: 03-6231-1967 Please contact as "saw SUUMO (Sumo)" (株)山岸工務店東京支店TEL:03-6231-1967「SUUMO(スーモ)を見た」と問い合わせください | Administrative expense 管理費 | | 18,000 yen / Month (consignment (commuting)) 1万8000円/月(委託(通勤)) | Repair reserve 修繕積立金 | | 7440 yen / Month 7440円/月 | Expenses 諸費用 | | Optimistic cast facility fee: 473 yen / Month, Internet system operation maintenance fee: 1260 yen / Month オプティキャスト施設料:473円/月、インターネットシステム運営保守管理料:1260円/月 | Time residents 入居時期 | | Consultation 相談 | Whereabouts floor 所在階 | | 5th floor 5階 | Direction 向き | | Southeast 南東 | Structure-storey 構造・階建て | | RC15 floors 1 underground story RC15階地下1階建 | Site of the right form 敷地の権利形態 | | Ownership 所有権 | Use district 用途地域 | | Commerce 商業 | Company profile 会社概要 | | <Mediation> Minister of Land, Infrastructure and Transport (1) No. 008336 (Ltd.) Yamagishi builders Tokyo branch Yubinbango103-0007 Nihonbashi, Chuo-ku, Tokyo Hamacho 2-54-5 <仲介>国土交通大臣(1)第008336号(株)山岸工務店東京支店〒103-0007 東京都中央区日本橋浜町2-54-5 | Construction 施工 | | Daiho Corporation (Corporation) 大豊建設(株) |
Floor plan間取り図 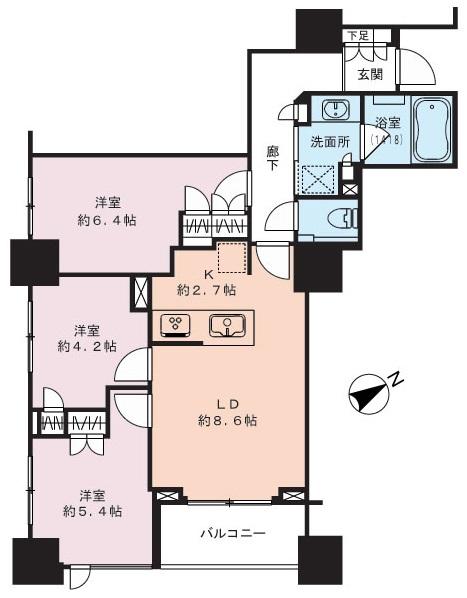 3LDK, Price 59,800,000 yen, Occupied area 62.56 sq m , Balcony area 4.41 sq m 3LDK / 62.56 sq m Furnished Property beauty room
3LDK、価格5980万円、専有面積62.56m2、バルコニー面積4.41m2 3LDK/62.56m2 家具付物件美室
Local appearance photo現地外観写真 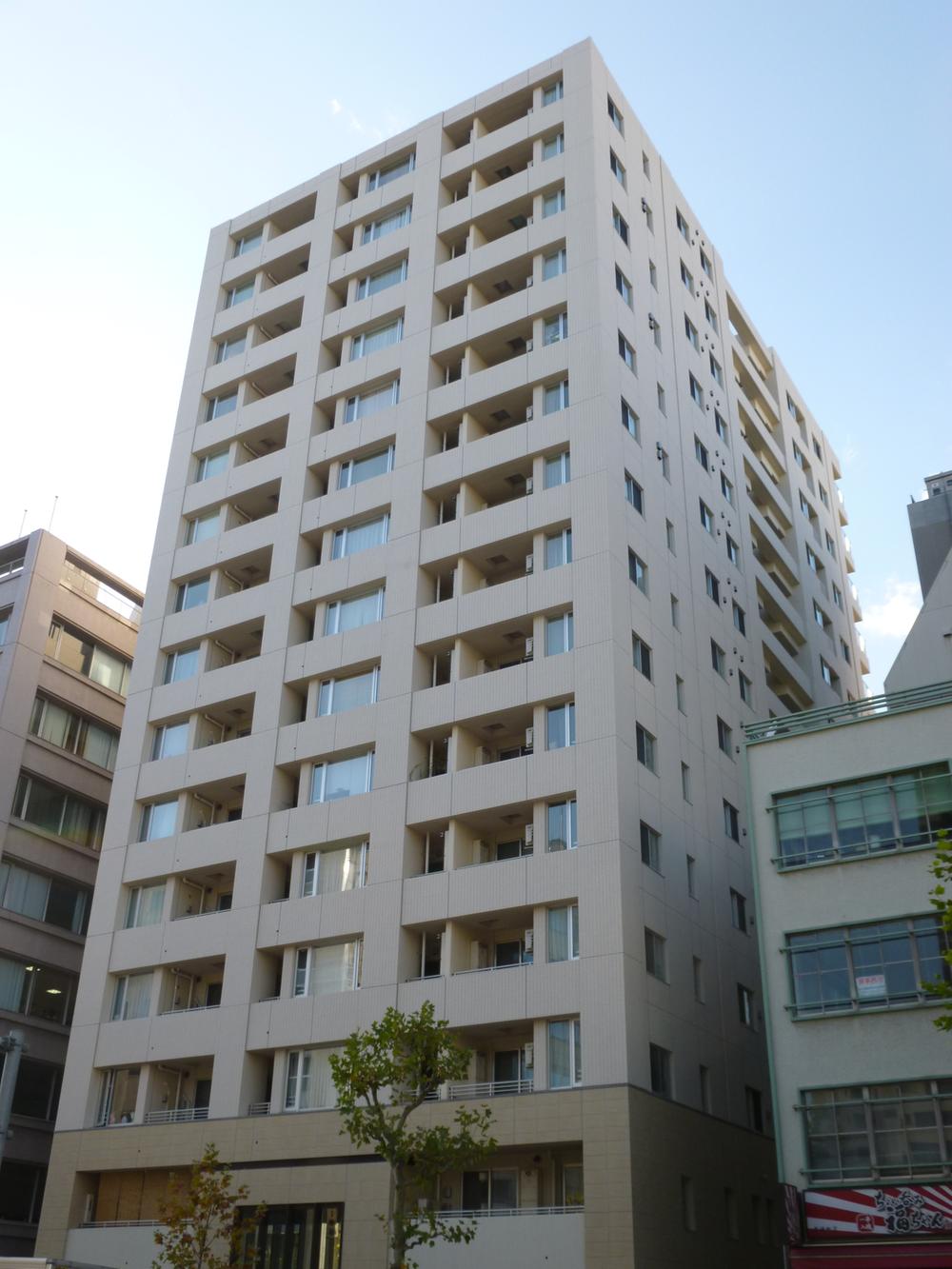 Local (11 May 2013) Shooting appearance
現地(2013年11月)撮影
外観
Livingリビング 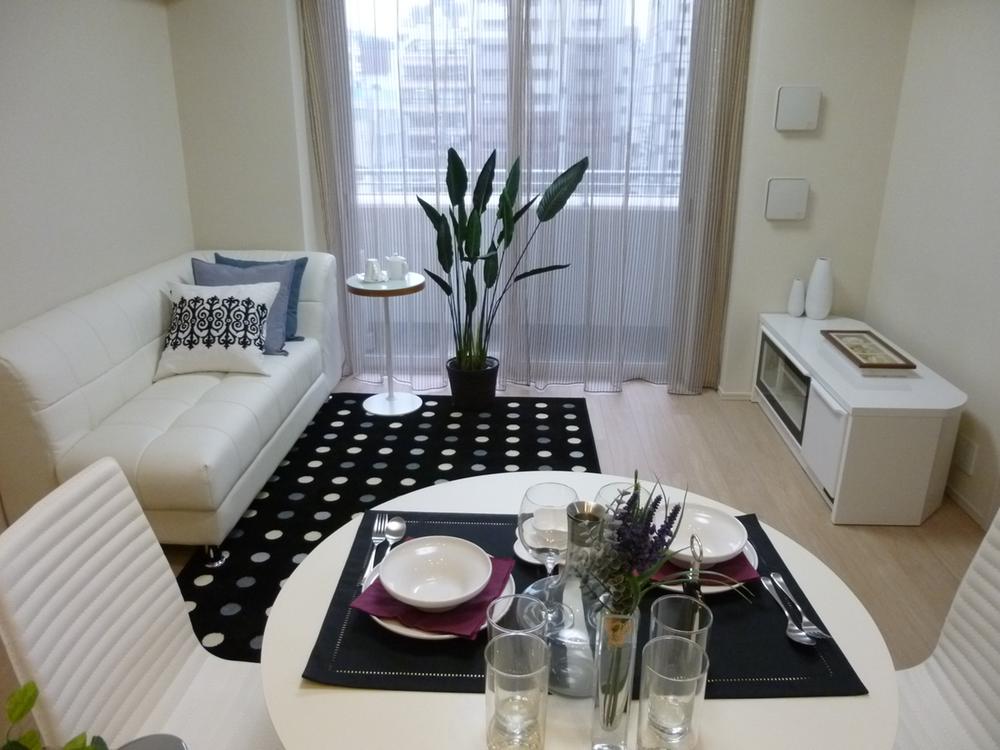 Indoor (11 May 2013) Shooting Living-dining as seen from the kitchen
室内(2013年11月)撮影
キッチンから見たリビングダイニング
Kitchenキッチン 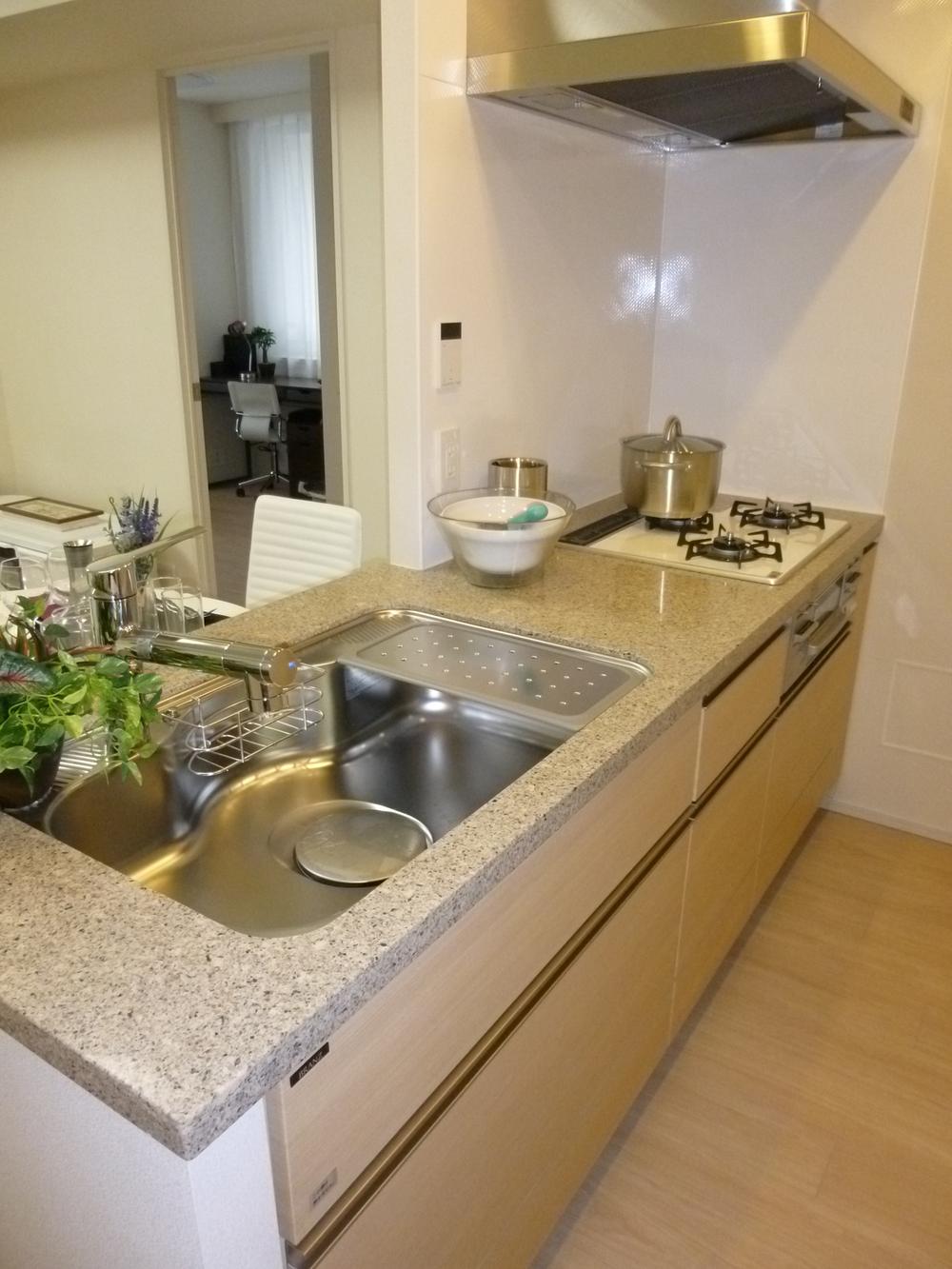 Indoor (11 May 2013) Shooting Three outlet gas stove kitchen
室内(2013年11月)撮影
3個口ガスコンロキッチン
Non-living roomリビング以外の居室 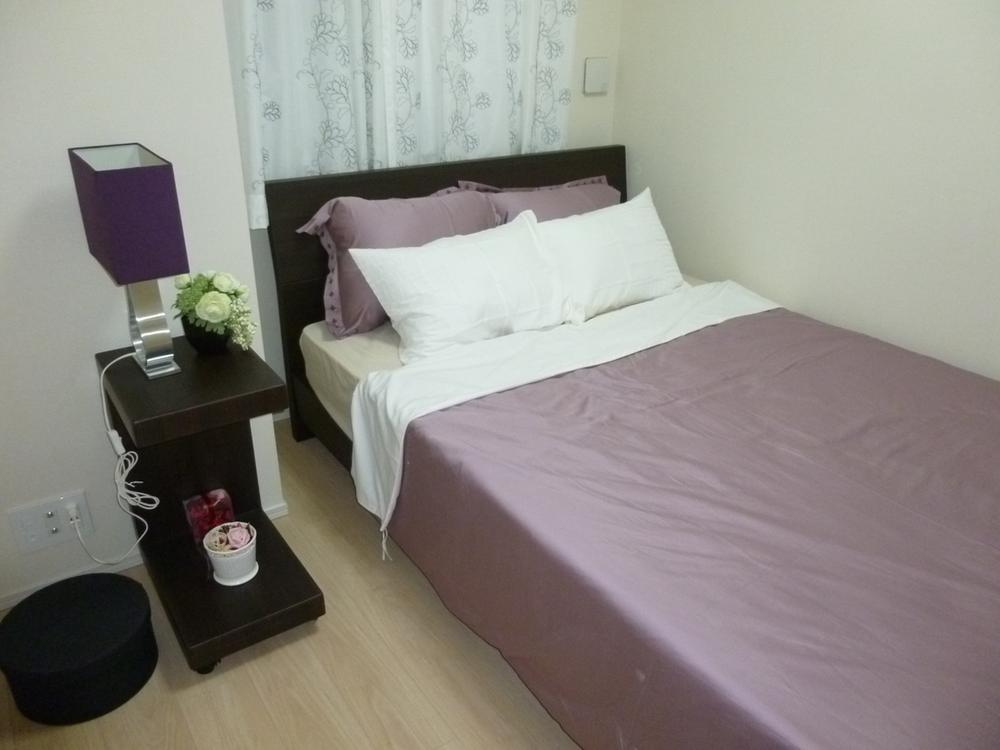 Indoor (11 May 2013) Shooting Bedroom
室内(2013年11月)撮影
寝室
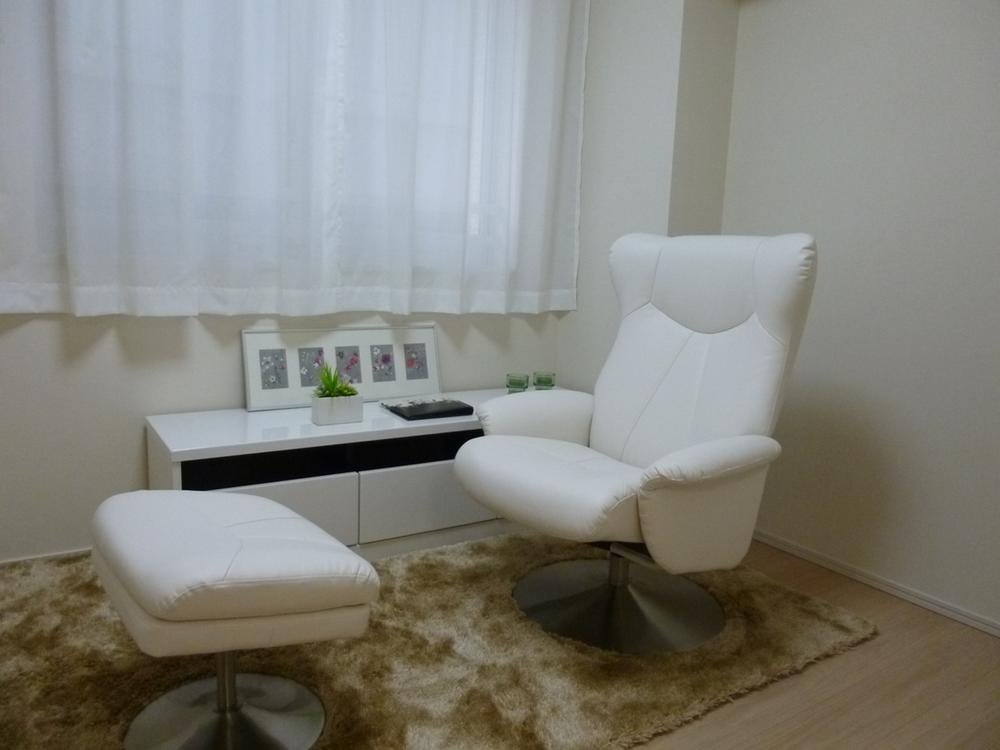 Indoor (11 May 2013) Shooting
室内(2013年11月)撮影
View photos from the dwelling unit住戸からの眺望写真 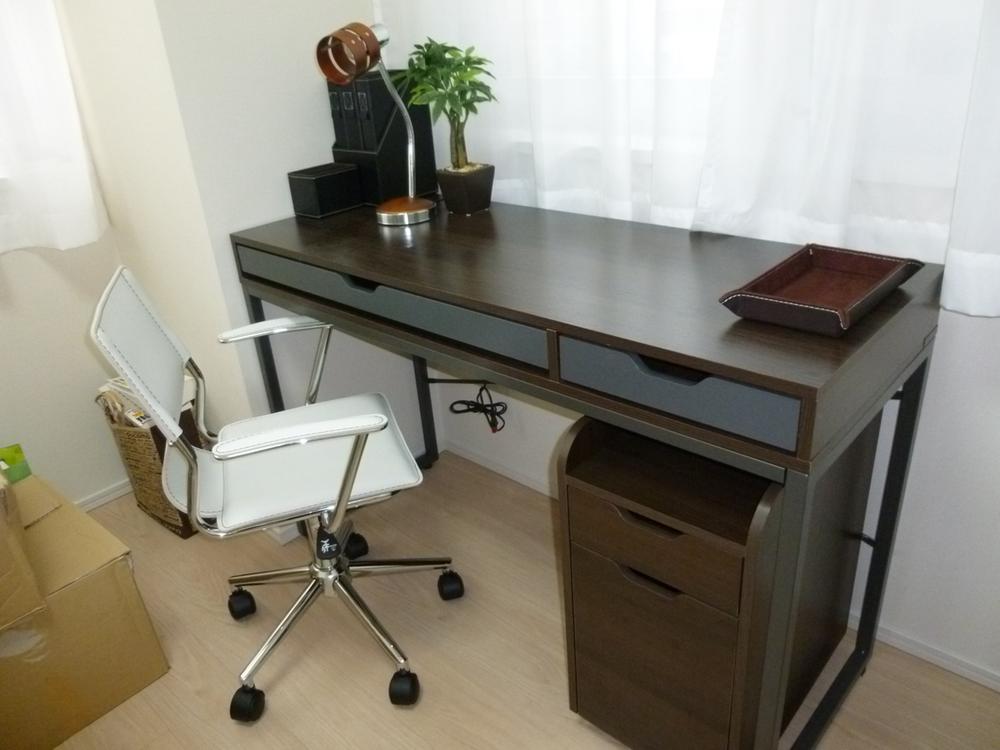 View from the site (November 2013) shooting Western-style / Study
現地からの眺望(2013年11月)撮影洋室/書斎
Toiletトイレ 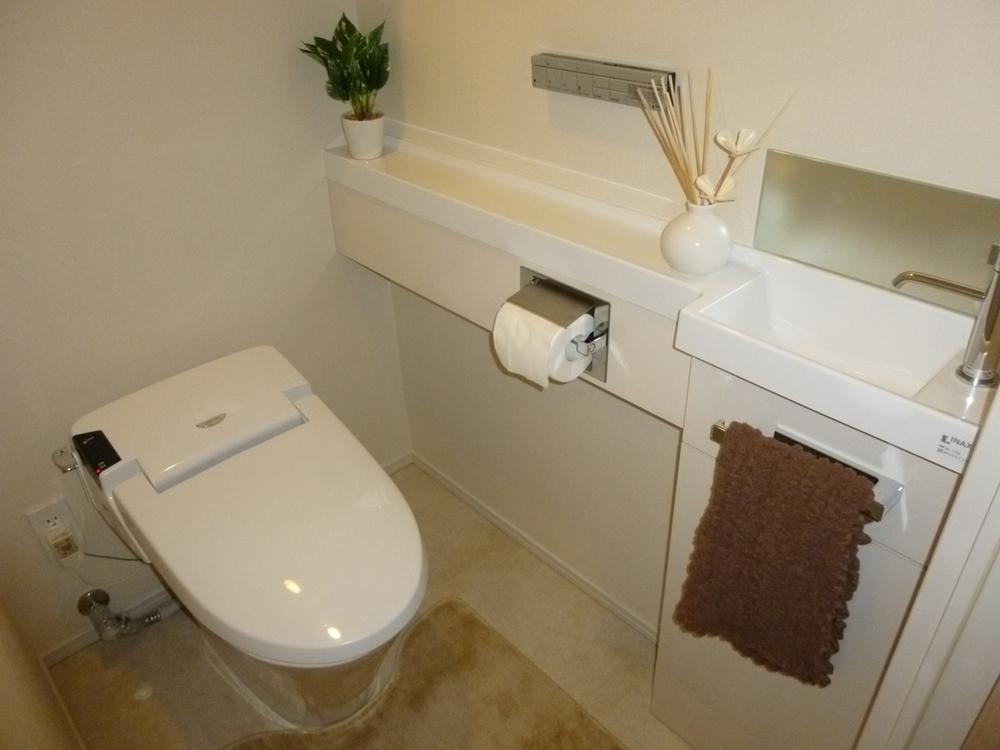 Indoor (11 May 2013) Shooting
室内(2013年11月)撮影
Wash basin, toilet洗面台・洗面所 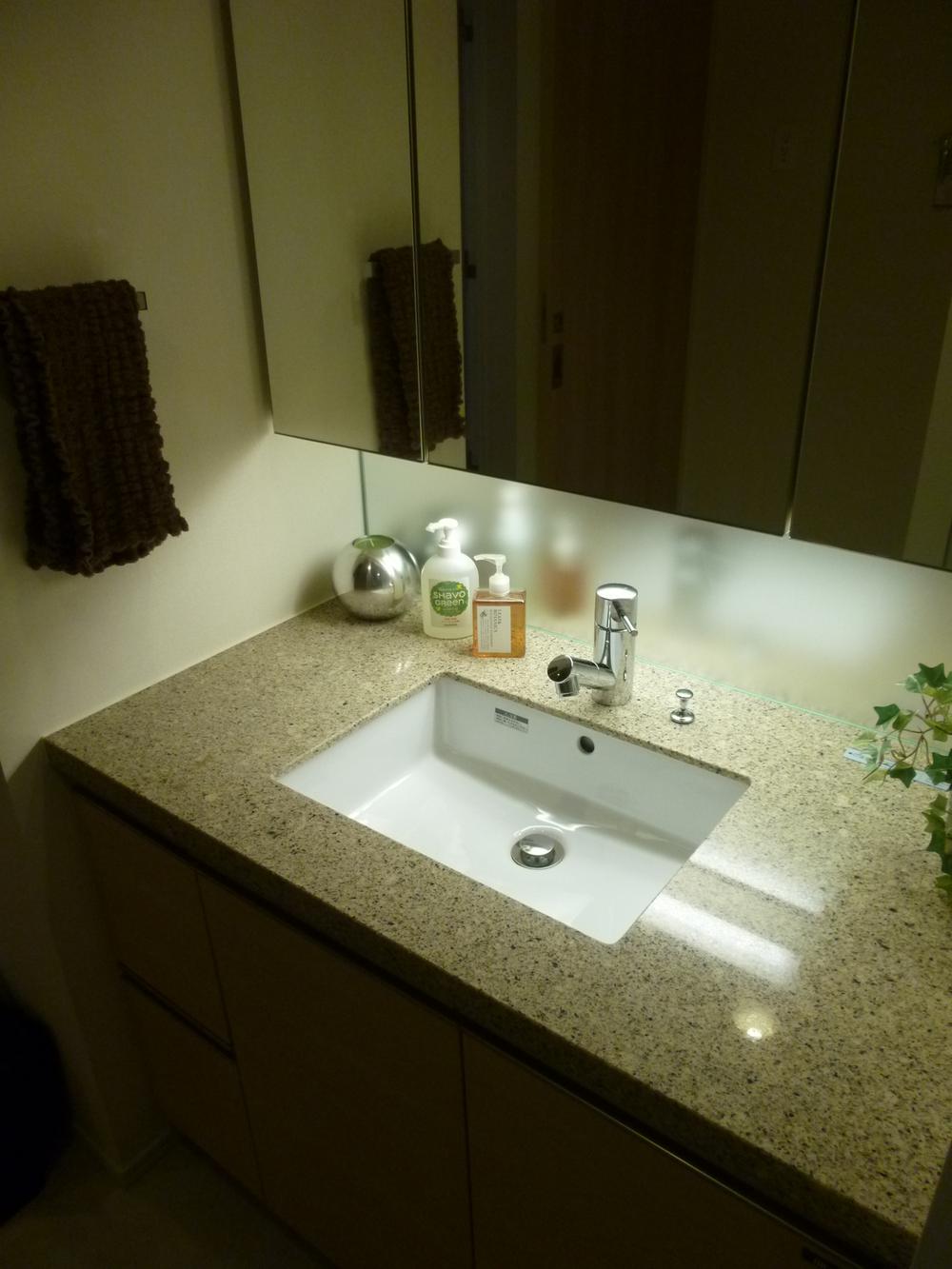 Indoor (11 May 2013) Shooting
室内(2013年11月)撮影
Livingリビング 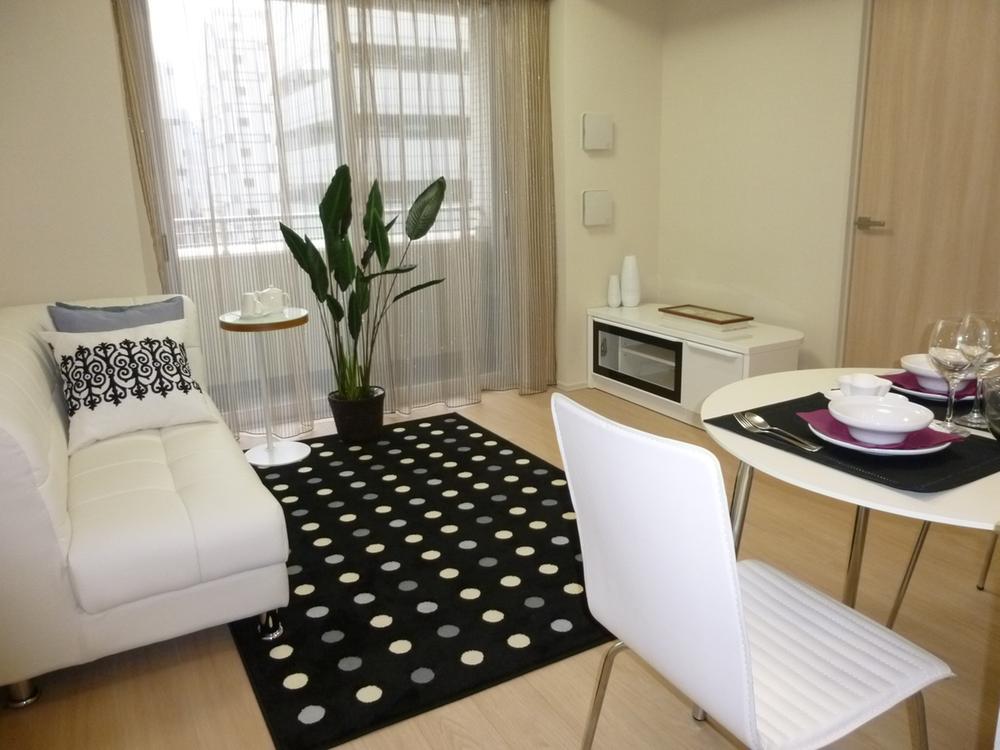 Indoor (11 May 2013) Shooting
室内(2013年11月)撮影
Bathroom浴室 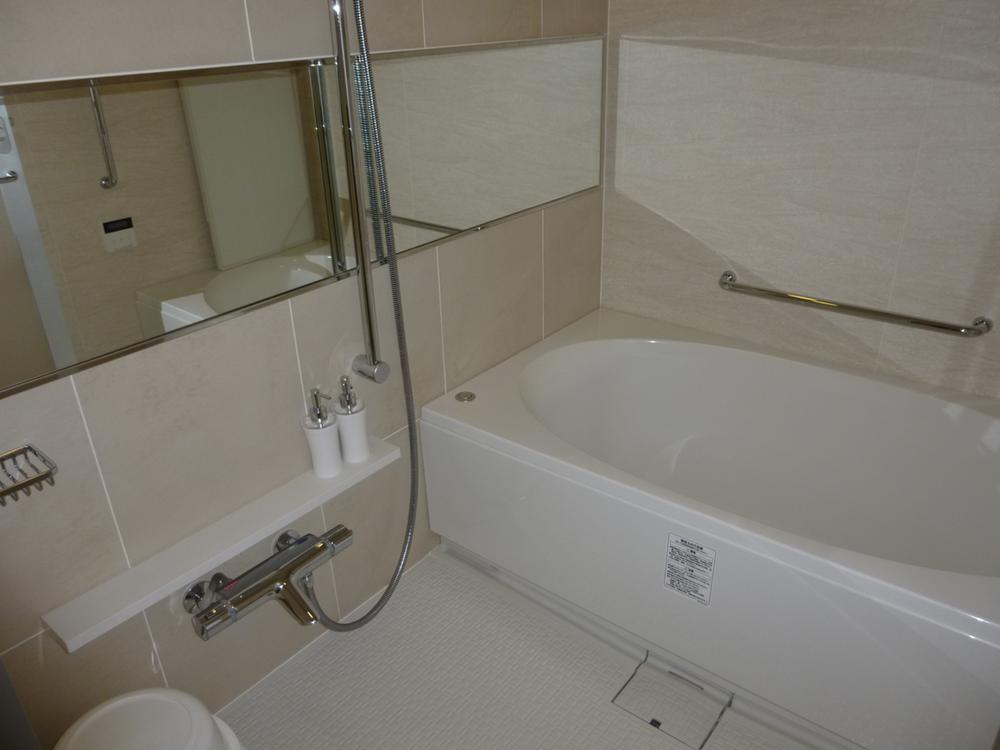 With bathroom dryer
浴室乾燥機付
Other common areasその他共用部 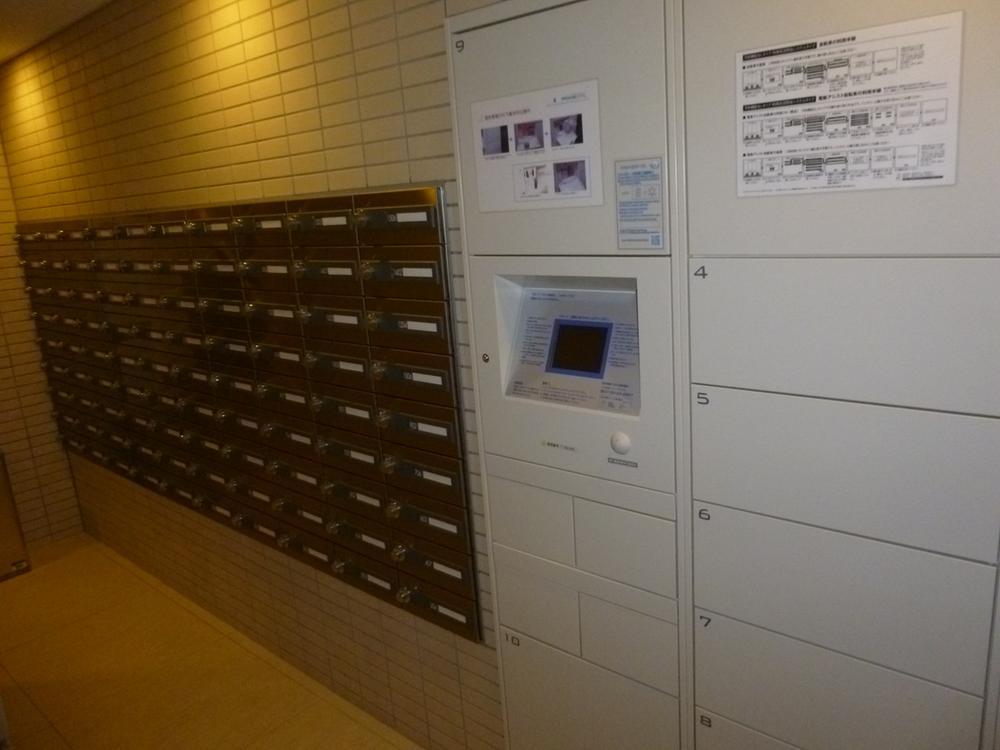 Delivery Box / Set mail received
宅配ボックス/集合郵便受
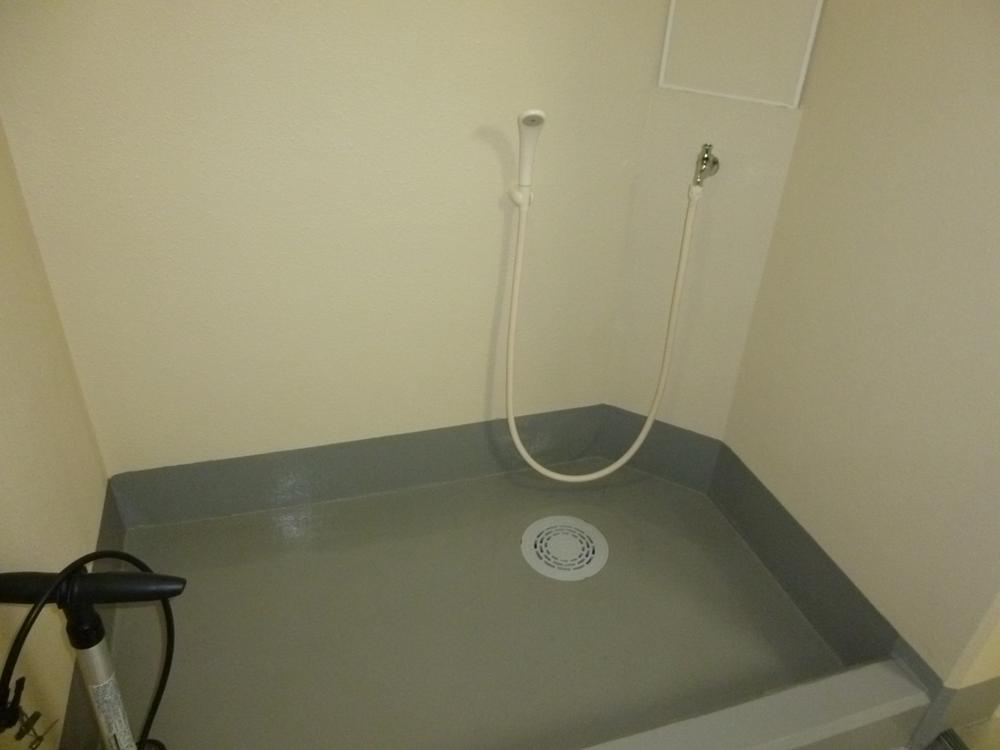 Pet shower
ペット用シャワー
Location
| 













