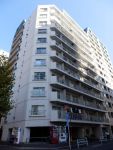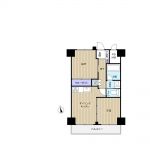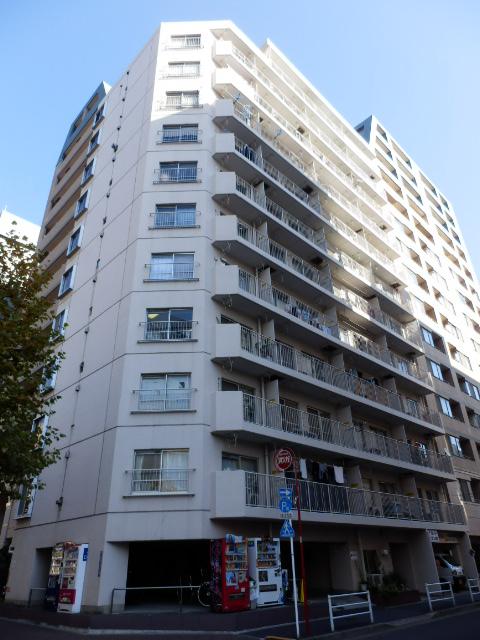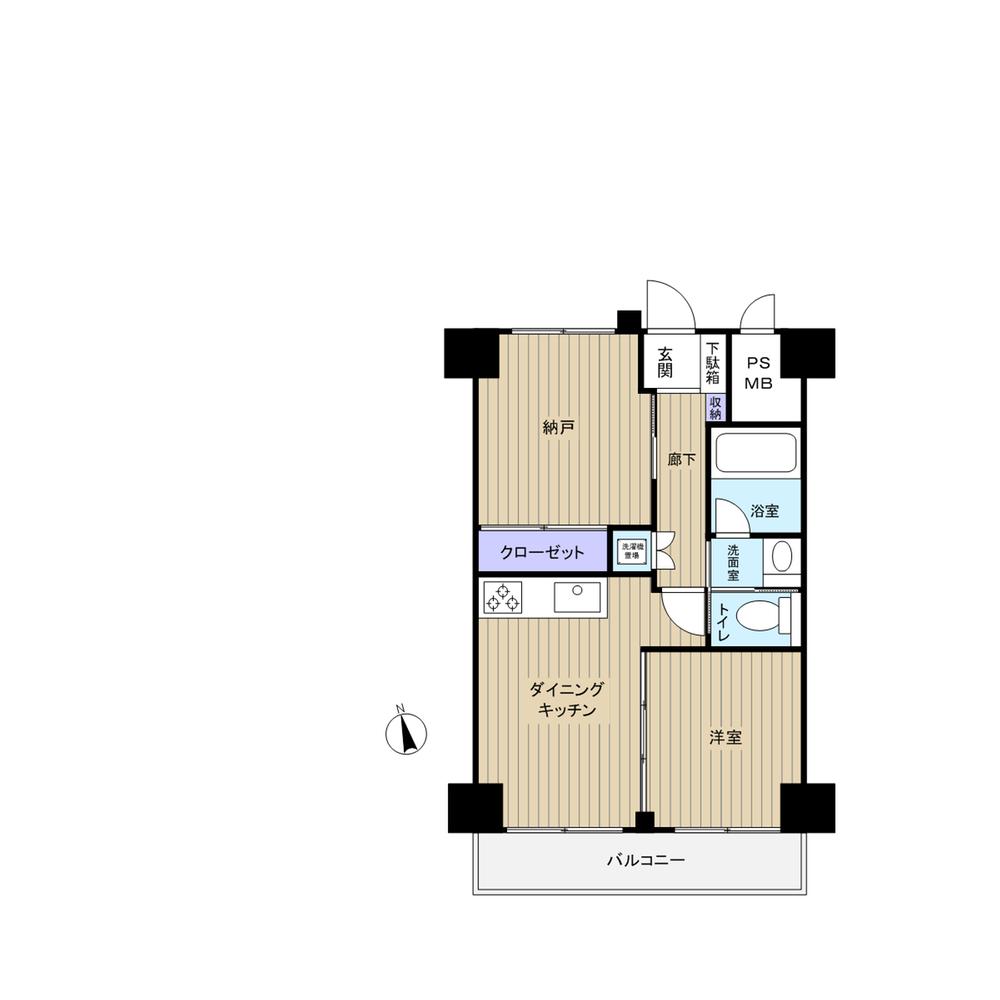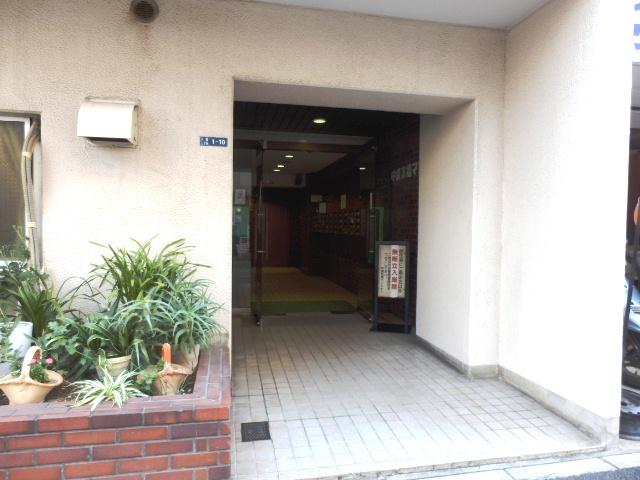|
|
Chuo-ku, Tokyo
東京都中央区
|
|
Tokyo Metro Yurakucho Line "Shintomicho" walk 2 minutes
東京メトロ有楽町線「新富町」歩2分
|
|
● station a 2-minute walk of the good location ● 3 Station 3 routes available! ! ● office Available (bylaws Yes)
●駅徒歩2分の好立地●3駅3路線利用可能!!●事務所利用可(細則有)
|
|
[Reform content ・ December 2010] ◆ cross ・ Flooring Chokawa ◆ Joinery exchange ◆ Kitchen exchange ・ Unit bus exchange ◆ Toilet exchange ◆ Water heater replacement ◆ Vanity exchange ◆ CF Chokawa ◆ House cleaning etc
【リフォーム内容・平成22年12月】◆クロス・フローリング張替◆建具交換◆キッチン交換・ユニットバス交換◆トイレ交換◆給湯器交換◆洗面化粧台交換◆CF張替◆ハウスクリーニング 等
|
Features pickup 特徴ピックアップ | | 2 along the line more accessible / Interior renovation / System kitchen / Flat to the station / Elevator / Otobasu / All living room flooring 2沿線以上利用可 /内装リフォーム /システムキッチン /駅まで平坦 /エレベーター /オートバス /全居室フローリング |
Property name 物件名 | | Medium silver Kyobashi Mansion 中銀京橋マンシオン |
Price 価格 | | 20.8 million yen 2080万円 |
Floor plan 間取り | | 1DK + S (storeroom) 1DK+S(納戸) |
Units sold 販売戸数 | | 1 units 1戸 |
Total units 総戸数 | | 42 units 42戸 |
Occupied area 専有面積 | | 40.8 sq m (center line of wall) 40.8m2(壁芯) |
Other area その他面積 | | Balcony area: 4.71 sq m バルコニー面積:4.71m2 |
Whereabouts floor / structures and stories 所在階/構造・階建 | | Second floor / SRC12-story part RC 2階/SRC12階建一部RC |
Completion date 完成時期(築年月) | | January 1978 1978年1月 |
Address 住所 | | Chuo-ku, Tokyo Irifune 3 東京都中央区入船3 |
Traffic 交通 | | Tokyo Metro Yurakucho Line "Shintomicho" walk 2 minutes
Tokyo Metro Hibiya Line "Tsukiji" walk 4 minutes
JR Keiyo Line "Hatchobori" walk 5 minutes 東京メトロ有楽町線「新富町」歩2分
東京メトロ日比谷線「築地」歩4分
JR京葉線「八丁堀」歩5分
|
Contact お問い合せ先 | | Marubeni Community Co., Ltd. Tokyo Head Office TEL: 0800-603-1336 [Toll free] mobile phone ・ Also available from PHS
Caller ID is not notified
Please contact the "saw SUUMO (Sumo)"
If it does not lead, If the real estate company 丸紅コミュニティ(株)東京本社TEL:0800-603-1336【通話料無料】携帯電話・PHSからもご利用いただけます
発信者番号は通知されません
「SUUMO(スーモ)を見た」と問い合わせください
つながらない方、不動産会社の方は
|
Administrative expense 管理費 | | 10,800 yen / Month (consignment (commuting)) 1万800円/月(委託(通勤)) |
Repair reserve 修繕積立金 | | 17,170 yen / Month 1万7170円/月 |
Time residents 入居時期 | | Consultation 相談 |
Whereabouts floor 所在階 | | Second floor 2階 |
Direction 向き | | Southwest 南西 |
Renovation リフォーム | | December 2010 interior renovation completed (kitchen ・ bathroom ・ toilet ・ wall ・ floor ・ all rooms) 2010年12月内装リフォーム済(キッチン・浴室・トイレ・壁・床・全室) |
Structure-storey 構造・階建て | | SRC12-story part RC SRC12階建一部RC |
Site of the right form 敷地の権利形態 | | Ownership 所有権 |
Company profile 会社概要 | | <Mediation> Minister of Land, Infrastructure and Transport (12) Article 001789 No. Marubeni Community Co., Ltd., Tokyo headquarters Yubinbango108-0014 Shiba, Minato-ku, Tokyo 5-20-6 Marubeni Tokyo headquarters Mita annex <仲介>国土交通大臣(12)第001789号丸紅コミュニティ(株)東京本社〒108-0014 東京都港区芝5-20-6 丸紅東京本社三田別館 |
Construction 施工 | | Shimizu Corporation (Corporation) 清水建設(株) |
