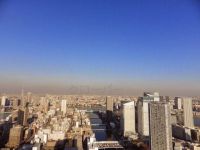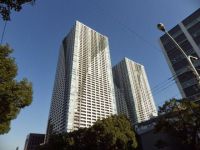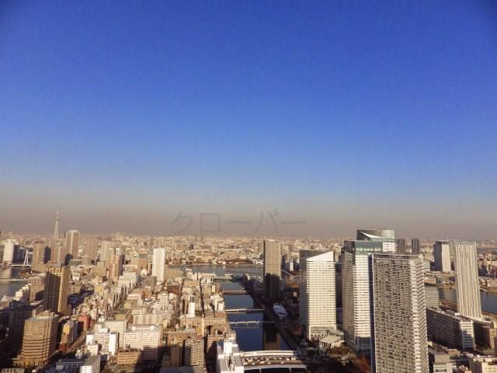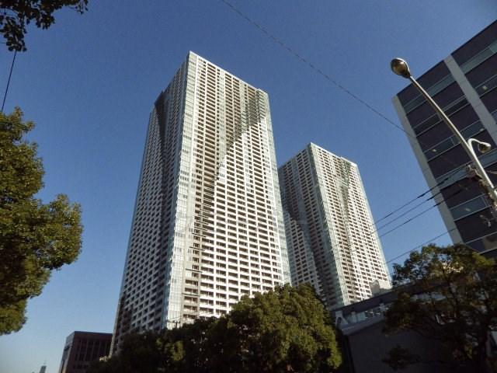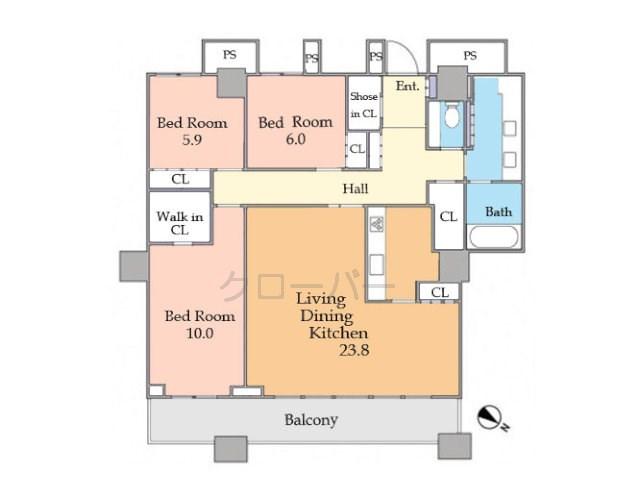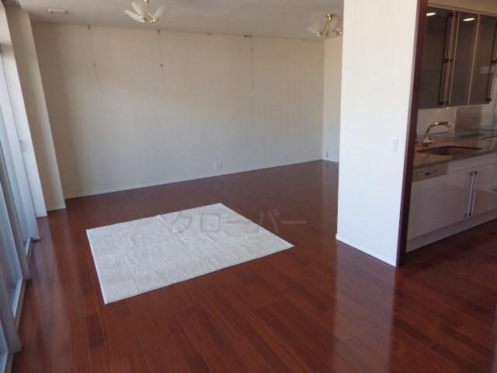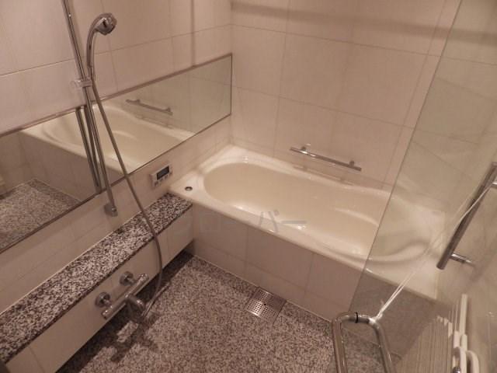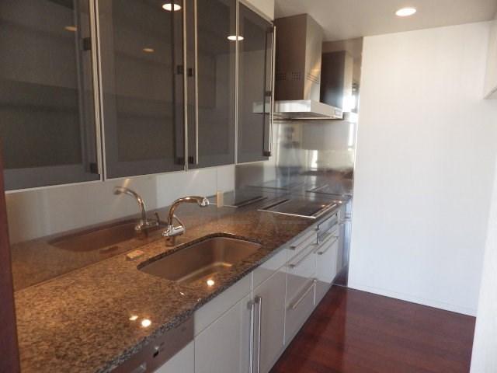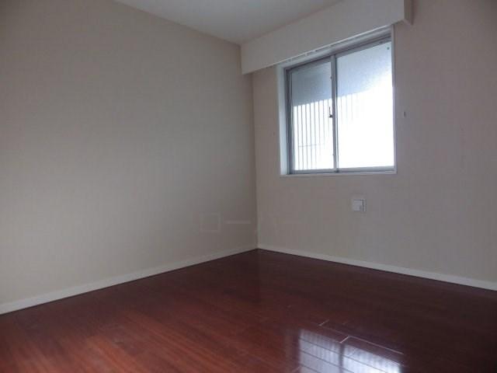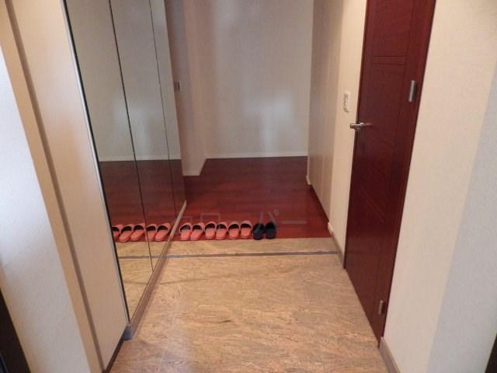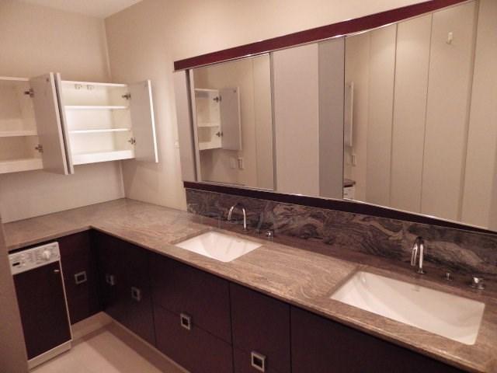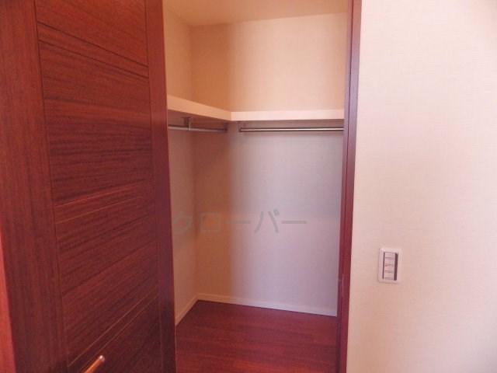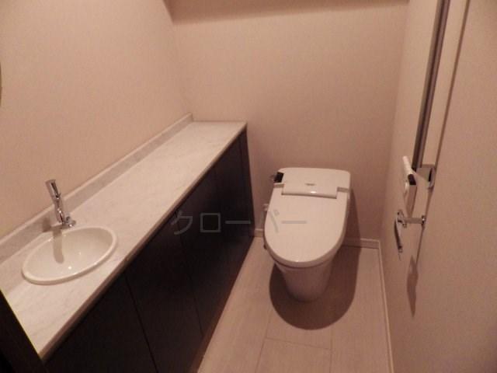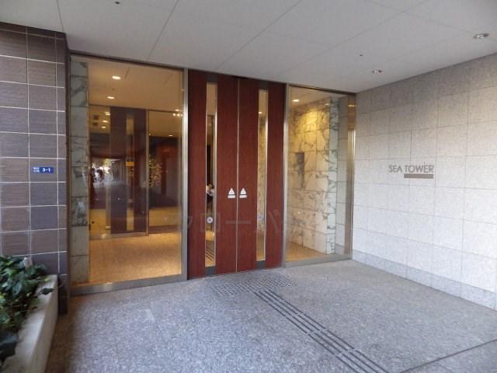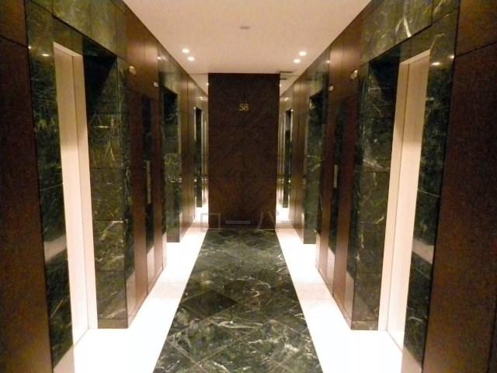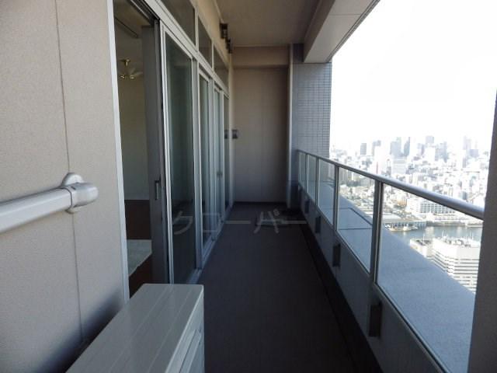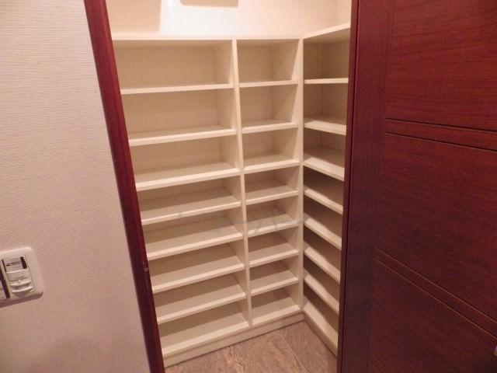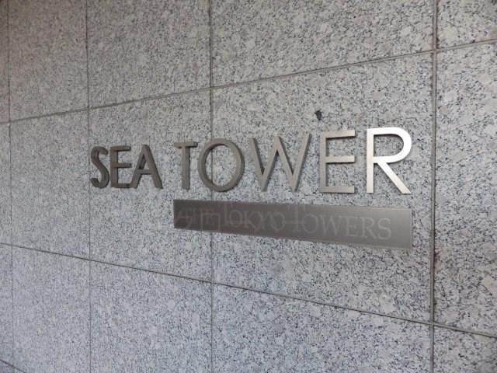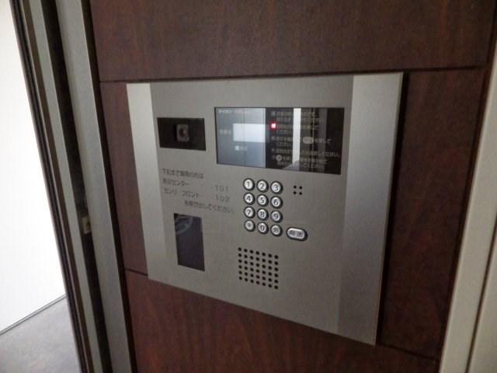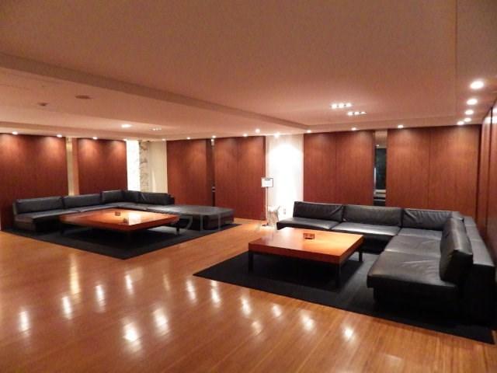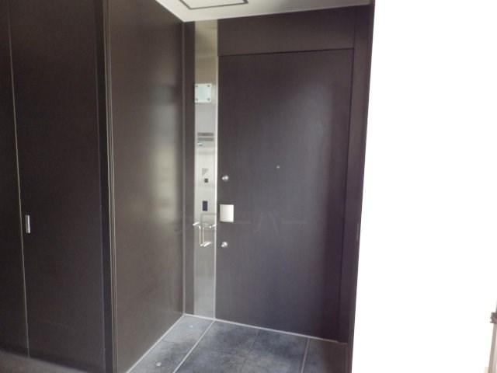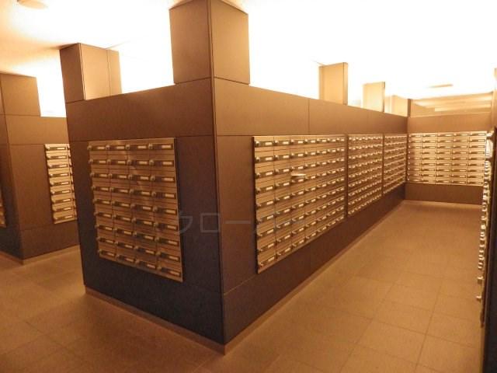|
|
Chuo-ku, Tokyo
東京都中央区
|
|
Toei Oedo Line "Kachidoki" walk 5 minutes
都営大江戸線「勝どき」歩5分
|
|
■ Heisei built shallow 20 years Built in ■ Top floor 58 floor of the penthouse ■ Popular pet breeding possible listing ■ Spacious LDK 23.8 Pledge ■ Equipped with fully equipped ■ Hope Sky Tree ■ Advanced seismic Mansion
■平成20年築の築浅■最上階58階のペントハウス■人気のペット飼育可能物件■広々LDKは23.8帖■充実の設備を完備■スカイツリー望む■高度制震マンション
|
|
-----"This is it! "And trembling moment ----------"finally! Property that it seems " -------- It supports such encounter! --- Your guide [Tablet PC] Salesman of bringing the immediate corresponding ---------------------- situ arrange a search key of Listing to immediate sale property database in Japan & Customers ◆ "Full loan," "expenses also loan," "down payment zero" ◆ ◆ Puzzle over [Consultation of your money] There is confidence in! ◆ ∞∞∞ Renovation ・ If the apartment ∞∞∞∞∞∞ Lucky Clover on your feet ∞∞∞
―――――「これだ!」と震える瞬間 ――――――――――「ついに!」と思える物件 ―――――――― そんな出会いをサポートします! ―――ご案内には【タブレットPC】持参の営業マンが即対応――――――――――――――――――――――その場で日本中の売却物件データベースを検索し即時に物件のカギを手配&お客様をご案内します――――――――――――――――――――――◆「全額ローン」「諸費用もローン」「頭金ゼロ」◆◆頭を悩ませる【おカネのご相談】に自信あり!◆∞∞∞ リノベーション・マンションなら ∞∞∞∞∞∞ あなたの足元に幸運のクローバー ∞∞∞
|
Features pickup 特徴ピックアップ | | Vibration Control ・ Seismic isolation ・ Earthquake resistant / Seismic fit / Immediate Available / LDK20 tatami mats or more / System kitchen / Bathroom Dryer / Share facility enhancement / All room storage / top floor ・ No upper floor / High floor / 24 hours garbage disposal Allowed / Washbasin with shower / Pool / Security enhancement / Wide balcony / Barrier-free / Plane parking / Bathroom 1 tsubo or more / Double-glazing / Bicycle-parking space / Elevator / Otobasu / High speed Internet correspondence / Warm water washing toilet seat / TV monitor interphone / High-function toilet / All living room flooring / IH cooking heater / Dish washing dryer / Walk-in closet / Or more ceiling height 2.5m / water filter / All-electric / Storeroom / Pets Negotiable / BS ・ CS ・ CATV / Maintained sidewalk / 24-hour manned management / Floor heating / Delivery Box / Kids Room ・ nursery 制震・免震・耐震 /耐震適合 /即入居可 /LDK20畳以上 /システムキッチン /浴室乾燥機 /共有施設充実 /全居室収納 /最上階・上階なし /高層階 /24時間ゴミ出し可 /シャワー付洗面台 /プール /セキュリティ充実 /ワイドバルコニー /バリアフリー /平面駐車場 /浴室1坪以上 /複層ガラス /駐輪場 /エレベーター /オートバス /高速ネット対応 /温水洗浄便座 /TVモニタ付インターホン /高機能トイレ /全居室フローリング /IHクッキングヒーター /食器洗乾燥機 /ウォークインクロゼット /天井高2.5m以上 /浄水器 /オール電化 /納戸 /ペット相談 /BS・CS・CATV /整備された歩道 /24時間有人管理 /床暖房 /宅配ボックス /キッズルーム・託児所 |
Event information イベント情報 | | Local guide Board (Please be sure to ask in advance) schedule / Every Saturday, Sunday and public holidays time / 9:00 ~ 22: 00 ○ contact us toll-free ○ 0800-809-8679 □ ■ □ ■ □ ■ □ ■ □ ■ □ ■ □ ■ □ ■ □ ■ □ ■ □ ■ Please tell us the circumstances of the customer. Your attendance before, Your job back, etc. Please contact us. Weekday ・ Saturday and Sunday ・ We accept the holiday booking. It goes up to pick up in your car to your designated location. ☆ Real estate purchase consult at any time held in ☆ ○ consultation of mortgage ○ tax consultation ○ renovation of consultation ○ purchase instead of consultation In addition to your anxiety also ○ your home assessment above ・ What ... Please contact us if you have any thing to be worried about. □ ■ □ ■ □ ■ □ ■ □ ■ □ ■ □ ■ □ ■ □ ■ □ ■ □ ■ 現地案内会(事前に必ずお問い合わせください)日程/毎週土日祝時間/9:00 ~ 22:00○お問い合わせはフリーダイヤル○ 0800-809-8679□■□■□■□■□■□■□■□■□■□■□■お客様のご都合をお聞かせ下さい。ご出勤前、お仕事帰り等ご相談下さい。平日・土日・祝祭日のご予約を承っております。ご指定の場所にお車でお迎えに上がります。☆不動産購入相談も随時開催中☆ ○住宅ローンのご相談 ○税務上のご相談 ○リフォームのご相談 ○買換えのご相談 ○ご自宅の査定上記の他にもご不安・気になる事がありましたら何なりとご相談下さい。□■□■□■□■□■□■□■□■□■□■□■ |
Property name 物件名 | | 〓〓〓THE TOKYO TOWERS SEA TOWER〓〓〓 〓〓〓THE TOKYO TOWERS SEA TOWER〓〓〓 |
Price 価格 | | 100 million 9.5 million yen 1億950万円 |
Floor plan 間取り | | 3LDK 3LDK |
Units sold 販売戸数 | | 1 units 1戸 |
Total units 総戸数 | | 1333 units 1333戸 |
Occupied area 専有面積 | | 112.93 sq m (34.16 tsubo) (Registration) 112.93m2(34.16坪)(登記) |
Other area その他面積 | | Balcony area: 14.24 sq m バルコニー面積:14.24m2 |
Whereabouts floor / structures and stories 所在階/構造・階建 | | 58 floor / RC58 basement floor 2-story 58階/RC58階地下2階建 |
Completion date 完成時期(築年月) | | January 2008 2008年1月 |
Address 住所 | | Chuo-ku, Tokyo Kachidoki 6-3-1 東京都中央区勝どき6-3-1 |
Traffic 交通 | | Toei Oedo Line "Kachidoki" walk 5 minutes
New Transit Yurikamome "Takeshiba" walk 49 minutes
Tokyo Metro Yurakucho Line "Tsukishima" walk 22 minutes 都営大江戸線「勝どき」歩5分
新交通ゆりかもめ「竹芝」歩49分
東京メトロ有楽町線「月島」歩22分
|
Related links 関連リンク | | [Related Sites of this company] 【この会社の関連サイト】 |
Person in charge 担当者より | | Person in charge of real-estate and building Koizumi Ryota Age: 30 Daigyokai Experience: 12 years what the customer also, It has become looking for real estate to go the "consent". "Ma, No Welcome If you monovalent "buy a house. Please ask anything. I will answer to any question. 担当者宅建小泉 良太年齢:30代業界経験:12年どんなお客様も、「納得」のいく不動産をお求めになっています。「ま、いっか」で家を買う方はいらっしゃいません。なんでも尋ねてください。どんな質問にもお答えします。 |
Contact お問い合せ先 | | TEL: 0800-809-8679 [Toll free] mobile phone ・ Also available from PHS
Caller ID is not notified
Please contact the "saw SUUMO (Sumo)"
If it does not lead, If the real estate company TEL:0800-809-8679【通話料無料】携帯電話・PHSからもご利用いただけます
発信者番号は通知されません
「SUUMO(スーモ)を見た」と問い合わせください
つながらない方、不動産会社の方は
|
Administrative expense 管理費 | | 24,200 yen / Month (consignment (resident)) 2万4200円/月(委託(常駐)) |
Repair reserve 修繕積立金 | | 8470 yen / Month 8470円/月 |
Time residents 入居時期 | | Immediate available 即入居可 |
Whereabouts floor 所在階 | | 58 floor 58階 |
Direction 向き | | Northeast 北東 |
Overview and notices その他概要・特記事項 | | Contact: Koizumi Ryota 担当者:小泉 良太 |
Structure-storey 構造・階建て | | RC58 basement floor 2-story RC58階地下2階建 |
Site of the right form 敷地の権利形態 | | Ownership 所有権 |
Use district 用途地域 | | Semi-industrial 準工業 |
Parking lot 駐車場 | | Site (12,000 yen / Month) 敷地内(1万2000円/月) |
Company profile 会社概要 | | <Mediation> Governor of Tokyo (1) No. 095156 (Ltd.) clover Yubinbango150-0031 Shibuya-ku, Tokyo Sakuragaoka-cho, 26-1 Cerulean Tower 15th floor <仲介>東京都知事(1)第095156号(株)クローバー〒150-0031 東京都渋谷区桜丘町26-1 セルリアンタワー15階 |
Construction 施工 | | Maeda Corporation (Corporation) 前田建設(株) |
