Used Apartments » Kanto » Tokyo » Central City
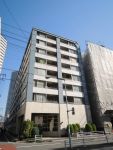 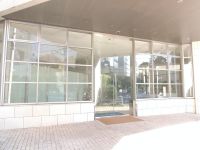
| | Chuo-ku, Tokyo 東京都中央区 |
| Toei Oedo Line "Kachidoki" walk 4 minutes 都営大江戸線「勝どき」歩4分 |
| Ginza 1.2km distance (Ltd.) Puropasuto old sale ・ Designer's Mansion 5 floor / 1LDK type of 55.37m2 銀座1.2km圏内(株)プロパスト旧分譲・デザイナーズマンション5階部分/55.37m2の1LDKタイプ |
| ■ Registry floor area of their own part: 50m2 and next to ultra (various tax cuts summary available) ■ 5 floor / 55.37m2 of 1LDK (Western-style: about 7 Pledge ・ LDK about 15 quires) ■ The excellent flow line ◇ LD connecting each room, The ceiling embedded type air conditioning ◇ LD part to produce a spatial and visual design and with storage ◇ refreshing, Convenient picture rails to decorate the painting and photos without damaging the TES hot water floor heating ◇ walls and ceiling ◇ to the door of the room is, Corner sash adopted enhance the wide closet ◇ feeling of openness also can be wall-to-wall fine distinguish design high door ◇ capacity that a feeling of opening is due to large storage products by ceiling full of height ◇ Grohe Co. faucet □ Built-in water purifier ■専有部分の登記簿床面積:50m2超となります(各種減税摘要可)■5階部分/55.37m2の1LDK(洋室:約7帖・LDK約15帖)■各室を結ぶ優れた動線◇LDには、デザイン収納付◇スッキリとした空間と視覚を演出する天井埋設型エアコン◇LD部分には、TES温水式床暖房◇壁や天井を傷つけずに絵画や写真を飾れるのに便利なピクチャーレール◇居室の扉には、天井いっぱいの高さで開放感のあるデザインハイドア◇容量が大きく収納物別による細かな使い分けも可能な壁一面のワイドクローゼット◇開放感を高めるコーナーサッシ採用◇グローエ社製水栓□ビルトイン浄水器 |
Features pickup 特徴ピックアップ | | Bathroom Dryer / LDK15 tatami mats or more / 24 hours garbage disposal Allowed / Security enhancement / Barrier-free / TV monitor interphone / All living room flooring / All room 6 tatami mats or more / water filter / Floor heating / Delivery Box 浴室乾燥機 /LDK15畳以上 /24時間ゴミ出し可 /セキュリティ充実 /バリアフリー /TVモニタ付インターホン /全居室フローリング /全居室6畳以上 /浄水器 /床暖房 /宅配ボックス | Property name 物件名 | | Clarity ・ Azul クラリティ・アスール | Price 価格 | | 35,800,000 yen 3580万円 | Floor plan 間取り | | 1LDK 1LDK | Units sold 販売戸数 | | 1 units 1戸 | Total units 総戸数 | | 78 units 78戸 | Occupied area 専有面積 | | 55.37 sq m (16.74 tsubo) (center line of wall) 55.37m2(16.74坪)(壁芯) | Other area その他面積 | | Balcony area: 4.14 sq m バルコニー面積:4.14m2 | Whereabouts floor / structures and stories 所在階/構造・階建 | | 5th floor / SRC9 story 5階/SRC9階建 | Completion date 完成時期(築年月) | | 5 May 2003 2003年5月 | Address 住所 | | Chuo-ku, Tokyo Kachidoki 3 東京都中央区勝どき3 | Traffic 交通 | | Toei Oedo Line "Kachidoki" walk 4 minutes 都営大江戸線「勝どき」歩4分
| Related links 関連リンク | | [Related Sites of this company] 【この会社の関連サイト】 | Person in charge 担当者より | | Rep Nakamiya Taking advantage of the experience, such as Akihiro new condominiums sales and condominium purchase, We will carry out support of you live to choose. Especially, There is hope you will consult about the buyers of real estate. Thank you. 担当者中宮 彰宏新築マンション販売や中古マンション購入といった経験を活かし、お住まい選びのサポートをさせて頂きます。特に、不動産の買い方についてご相談いただければ幸いでございます。宜しくお願い致します。 | Contact お問い合せ先 | | TEL: 0800-600-2609 [Toll free] mobile phone ・ Also available from PHS
Caller ID is not notified
Please contact the "saw SUUMO (Sumo)"
If it does not lead, If the real estate company TEL:0800-600-2609【通話料無料】携帯電話・PHSからもご利用いただけます
発信者番号は通知されません
「SUUMO(スーモ)を見た」と問い合わせください
つながらない方、不動産会社の方は
| Administrative expense 管理費 | | 6000 yen / Month (consignment (commuting)) 6000円/月(委託(通勤)) | Repair reserve 修繕積立金 | | 5320 yen / Month 5320円/月 | Expenses 諸費用 | | Internet flat rate: 1680 yen / Month インターネット定額料金:1680円/月 | Time residents 入居時期 | | June 2014 schedule 2014年6月予定 | Whereabouts floor 所在階 | | 5th floor 5階 | Direction 向き | | Northwest 北西 | Overview and notices その他概要・特記事項 | | Contact: Nakamiya Akihiro 担当者:中宮 彰宏 | Structure-storey 構造・階建て | | SRC9 story SRC9階建 | Site of the right form 敷地の権利形態 | | Ownership 所有権 | Use district 用途地域 | | Two dwellings 2種住居 | Company profile 会社概要 | | <Mediation> Minister of Land, Infrastructure and Transport (3) The 006,101 No. Nomura brokerage + Ginza Center Nomura Real Estate Urban Net Co., Ltd., Chuo-ku, Tokyo 104-0061 Ginza 7-9-11 <仲介>国土交通大臣(3)第006101号野村の仲介+銀座センター野村不動産アーバンネット(株)〒104-0061 東京都中央区銀座7-9-11 | Construction 施工 | | Sanpeikensetsu (Ltd.) 三平建設(株) |
Local appearance photo現地外観写真 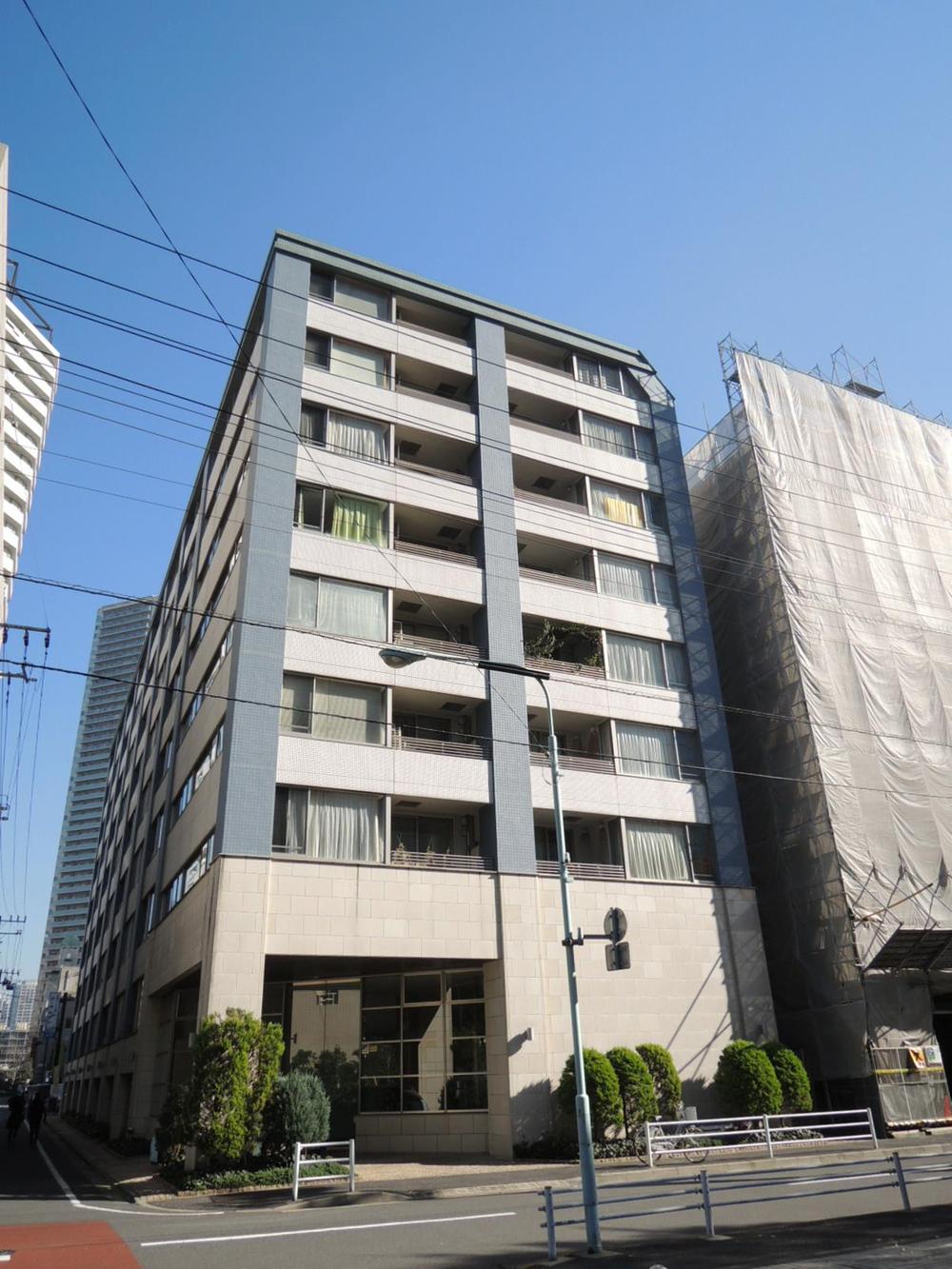 Local (12 May 2013) Shooting
現地(2013年12月)撮影
Entranceエントランス 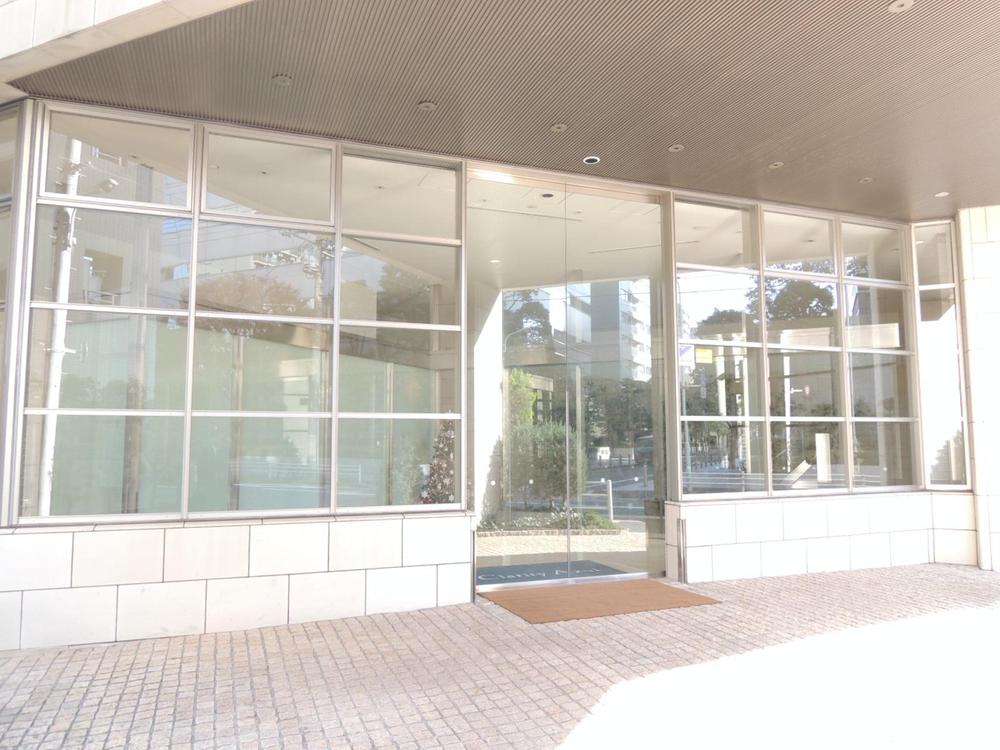 Common areas
共用部
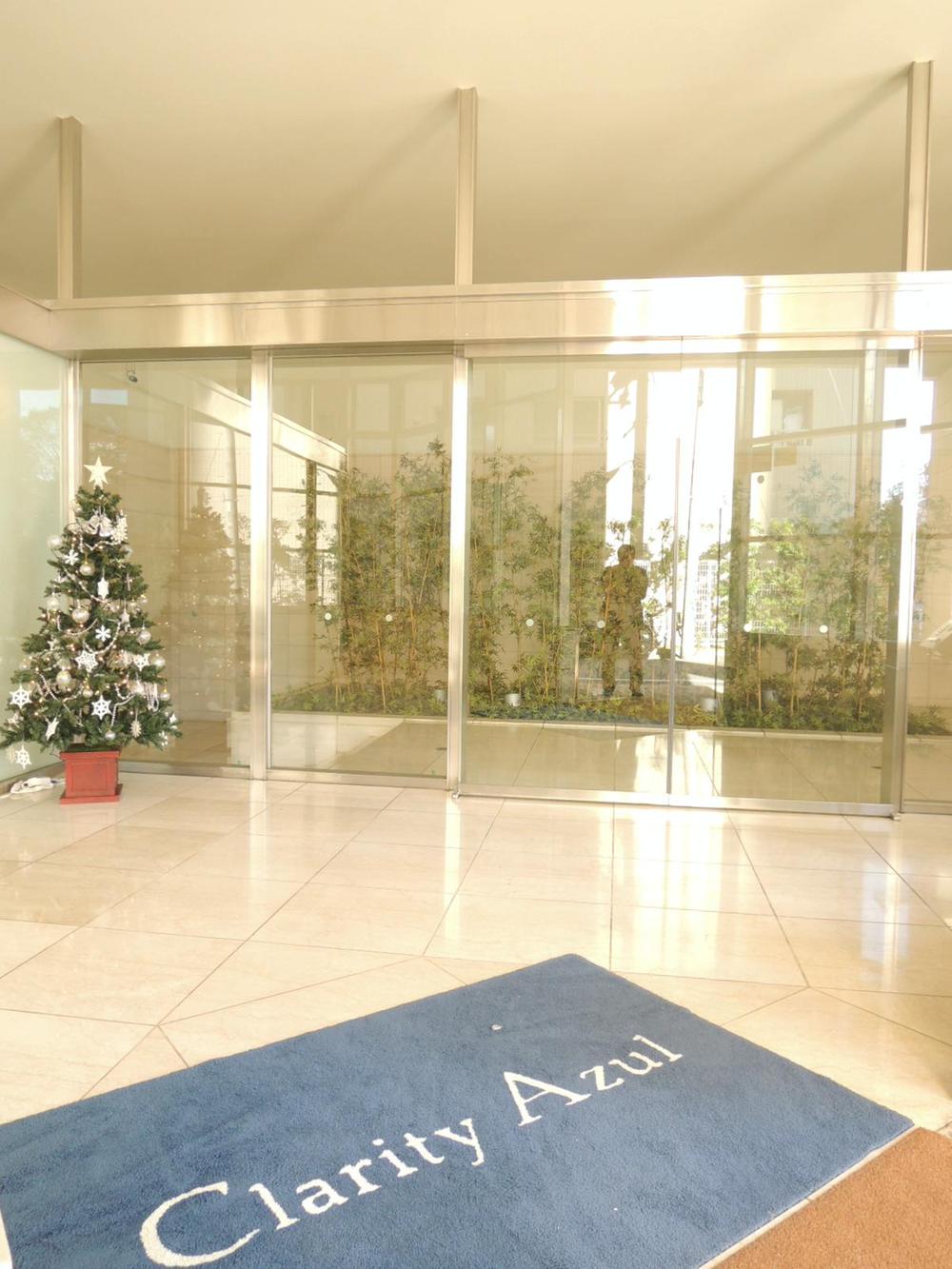 Common areas
共用部
Floor plan間取り図 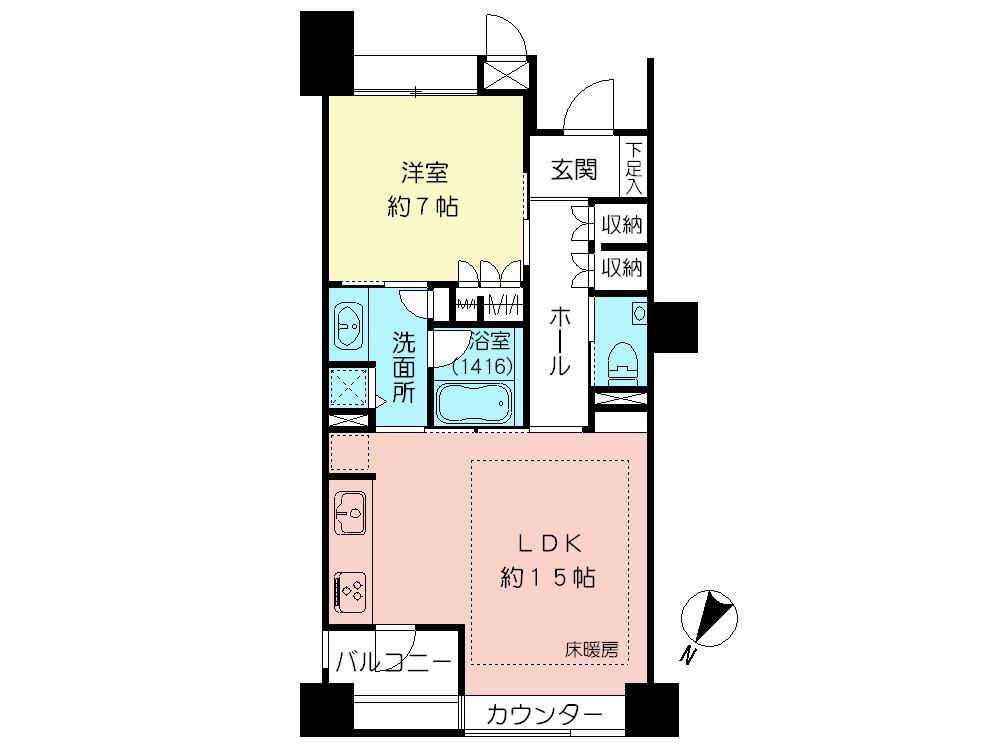 1LDK, Price 35,800,000 yen, Occupied area 55.37 sq m , Balcony area 4.14 sq m
1LDK、価格3580万円、専有面積55.37m2、バルコニー面積4.14m2
Livingリビング 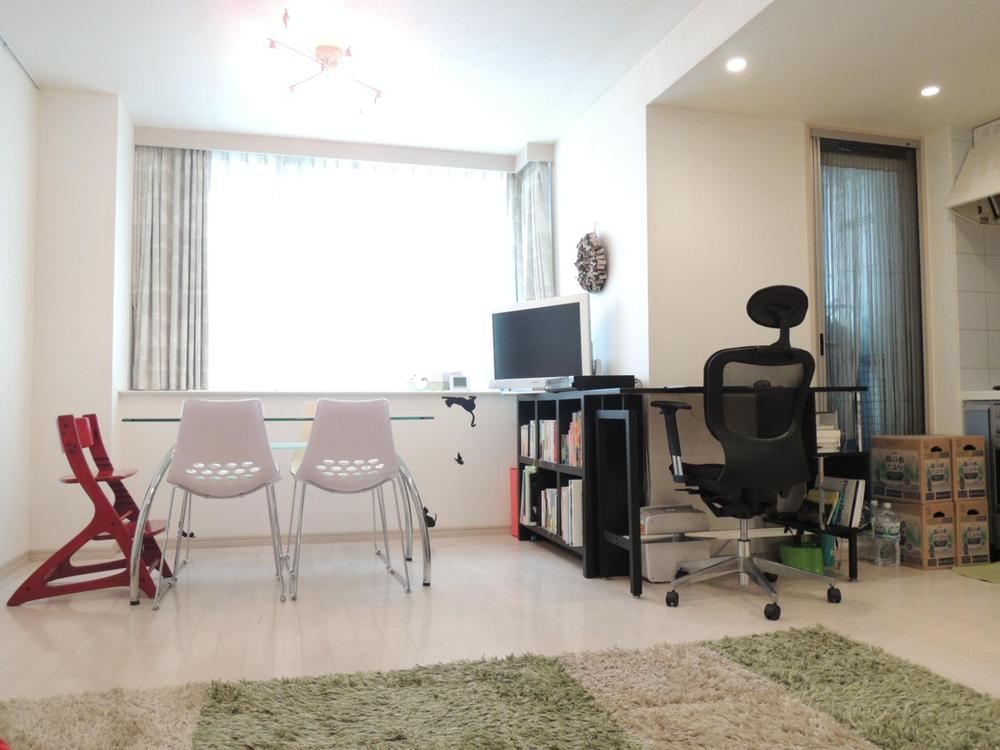 Local (12 May 2013) Shooting
現地(2013年12月)撮影
Bathroom浴室 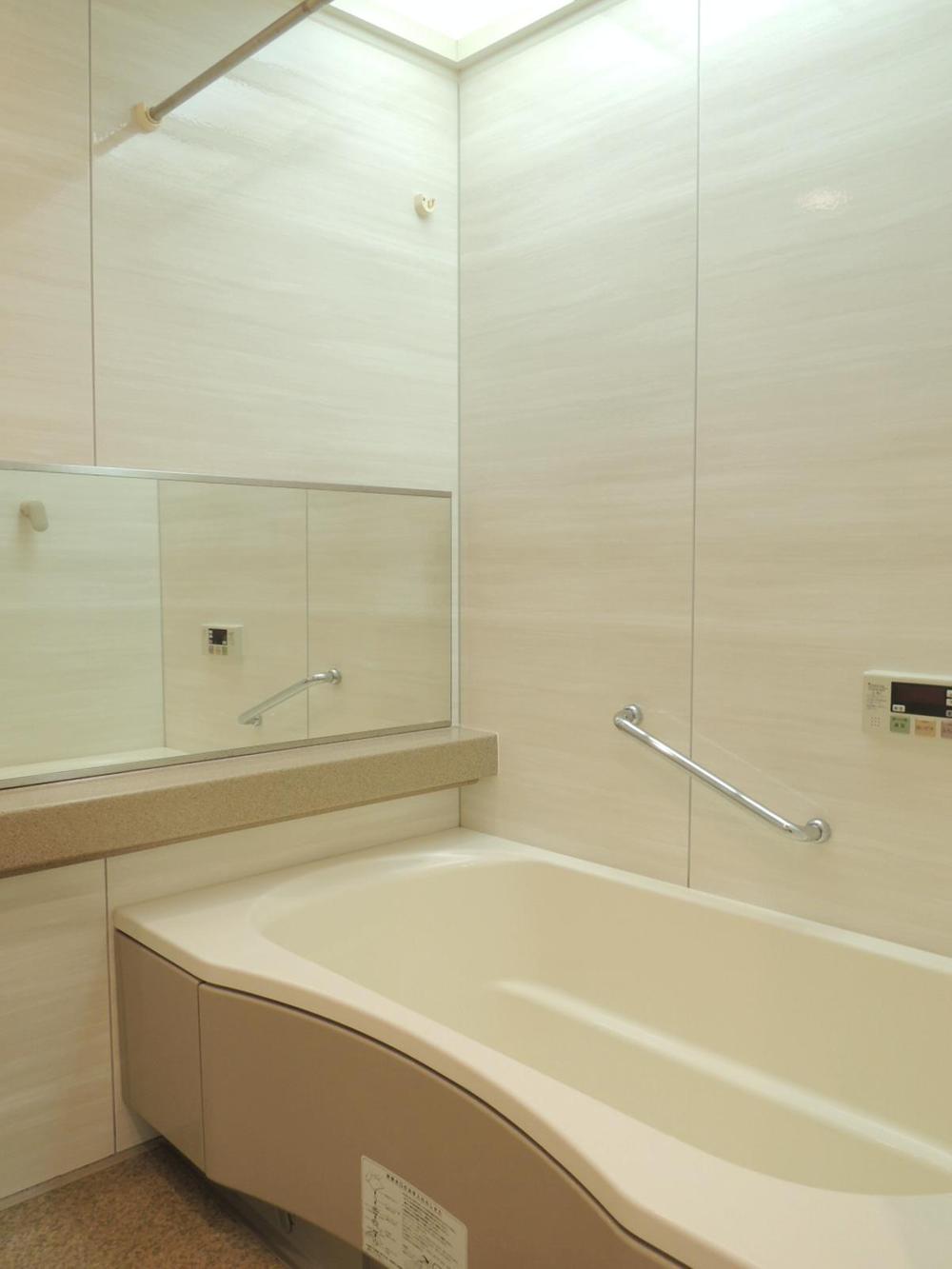 Indoor (12 May 2013) Shooting
室内(2013年12月)撮影
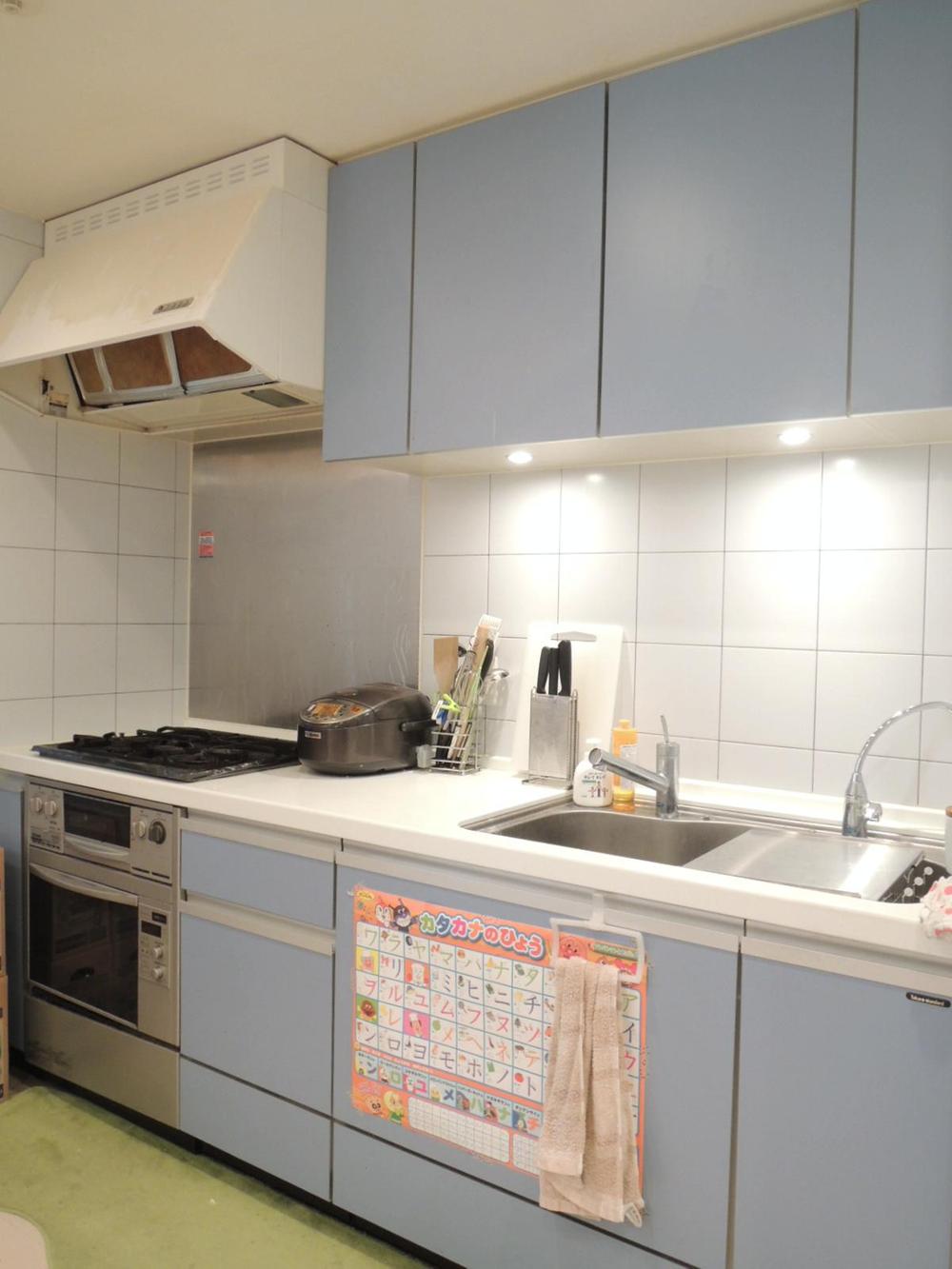 Kitchen
キッチン
Entrance玄関 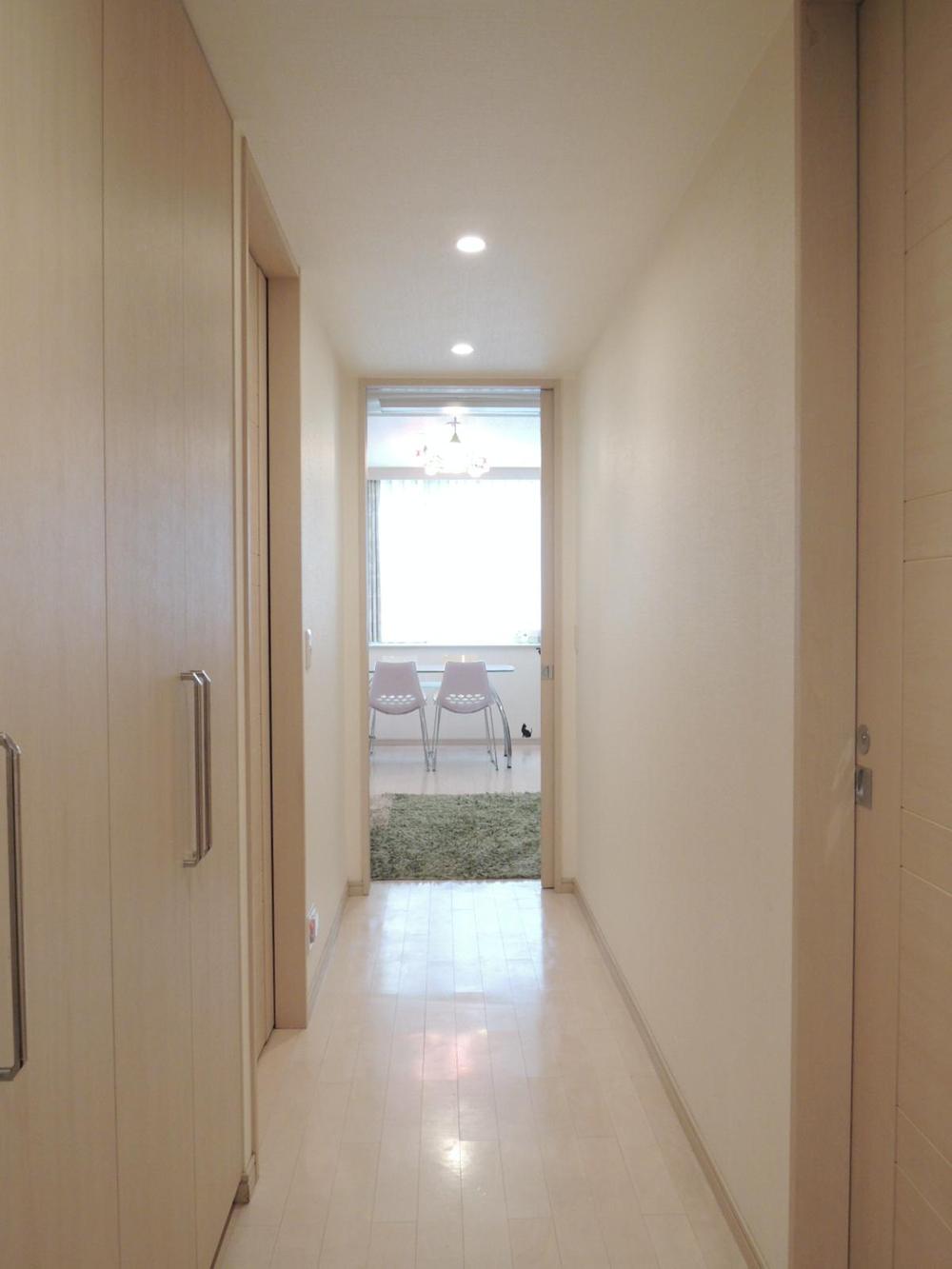 Local (12 May 2013) Shooting
現地(2013年12月)撮影
Wash basin, toilet洗面台・洗面所 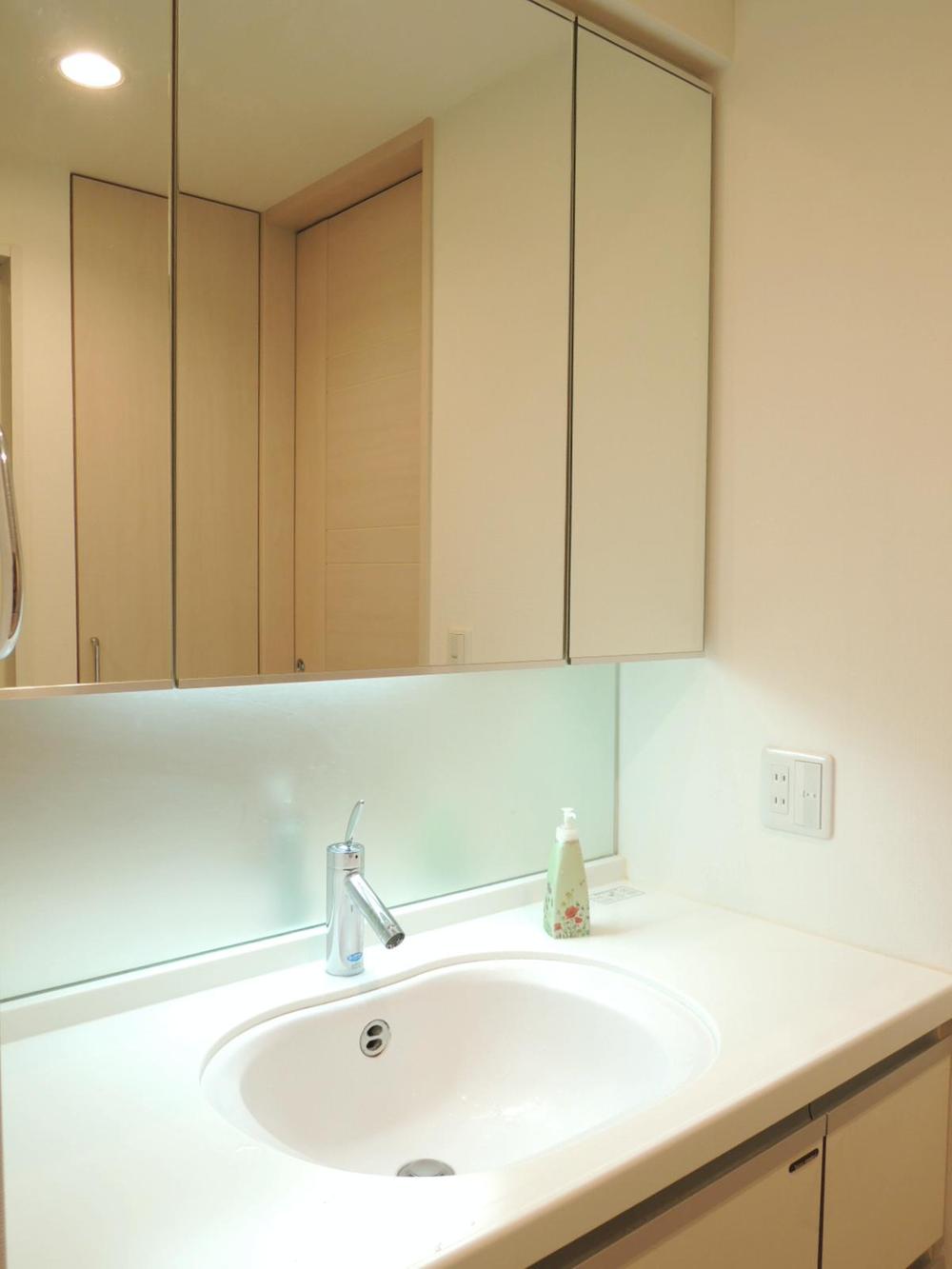 Indoor (12 May 2013) Shooting
室内(2013年12月)撮影
Receipt収納 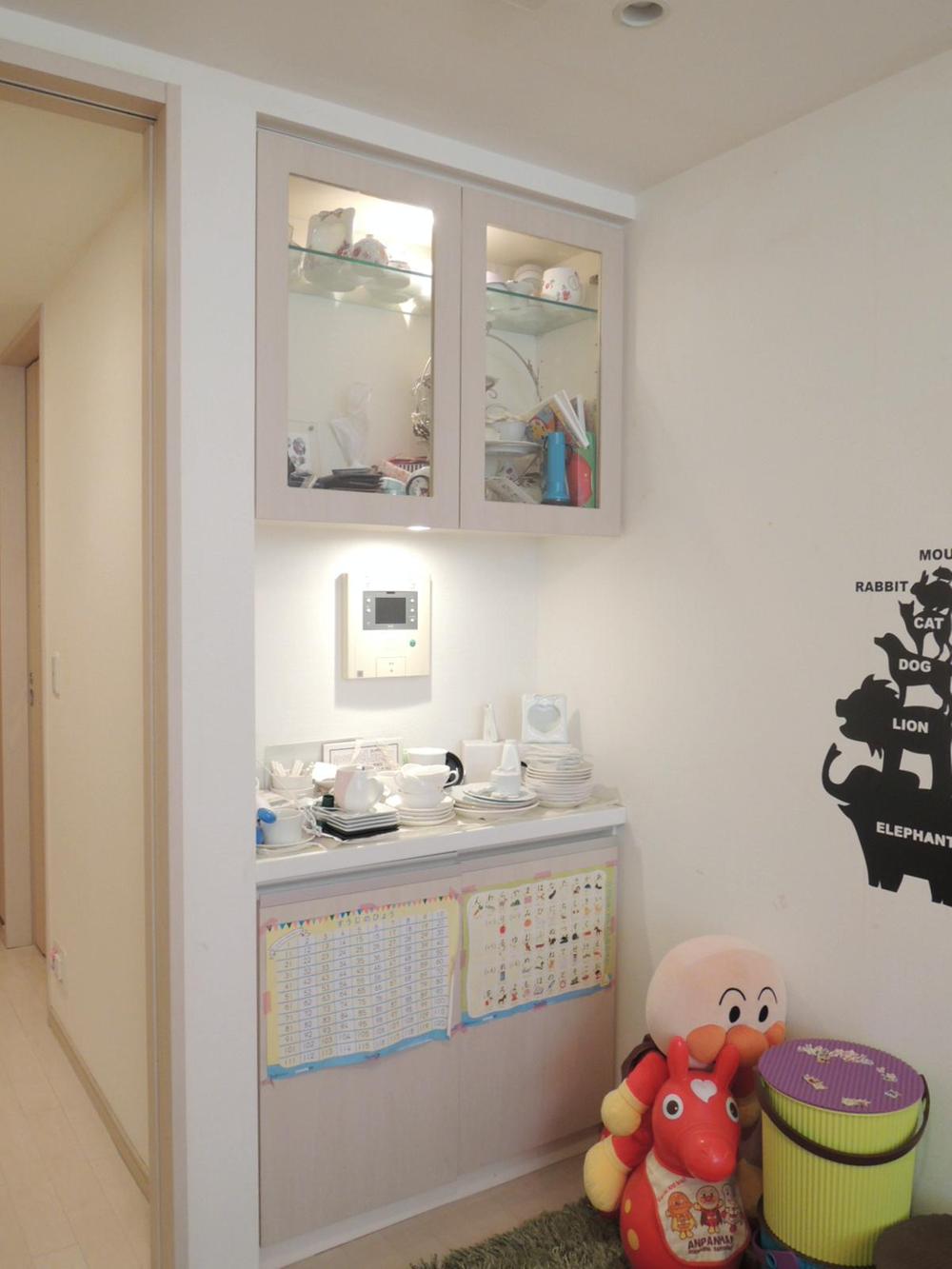 Indoor (12 May 2013) Shooting LD ・ Design storage
室内(2013年12月)撮影 LD・デザイン収納
Entranceエントランス 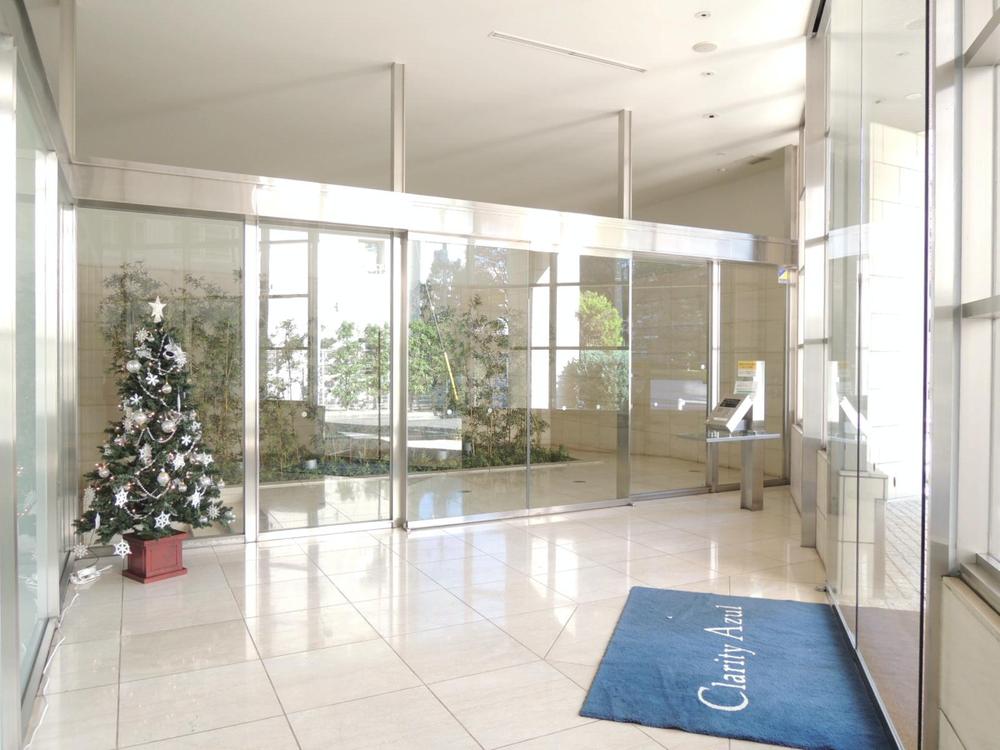 Common areas
共用部
Livingリビング 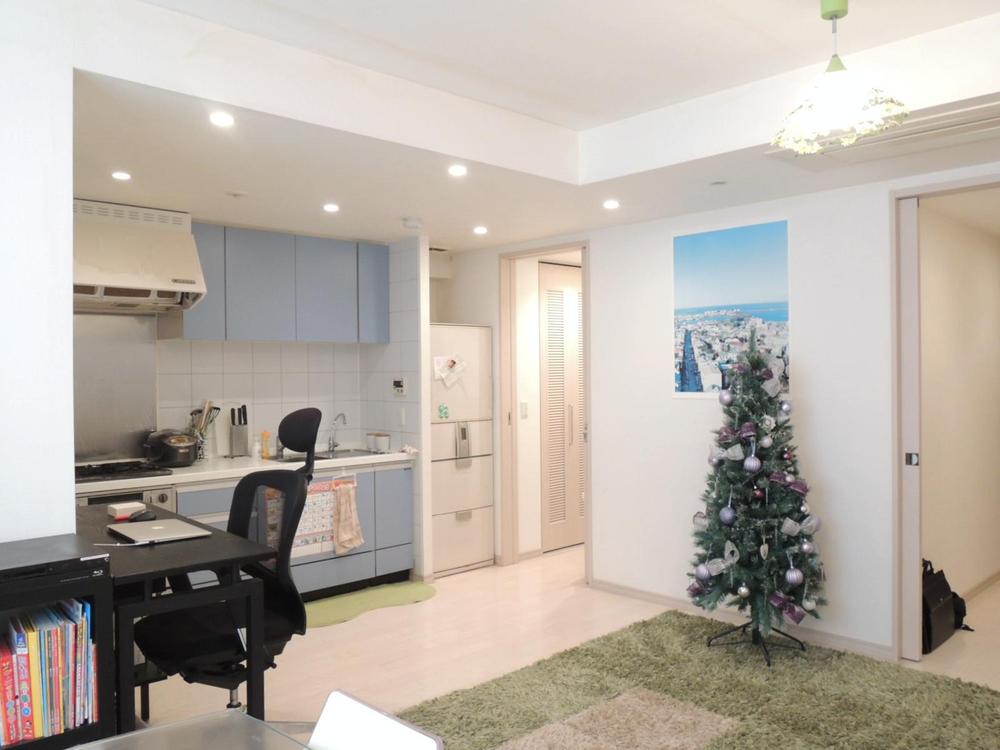 Local (12 May 2013) Shooting
現地(2013年12月)撮影
Entranceエントランス 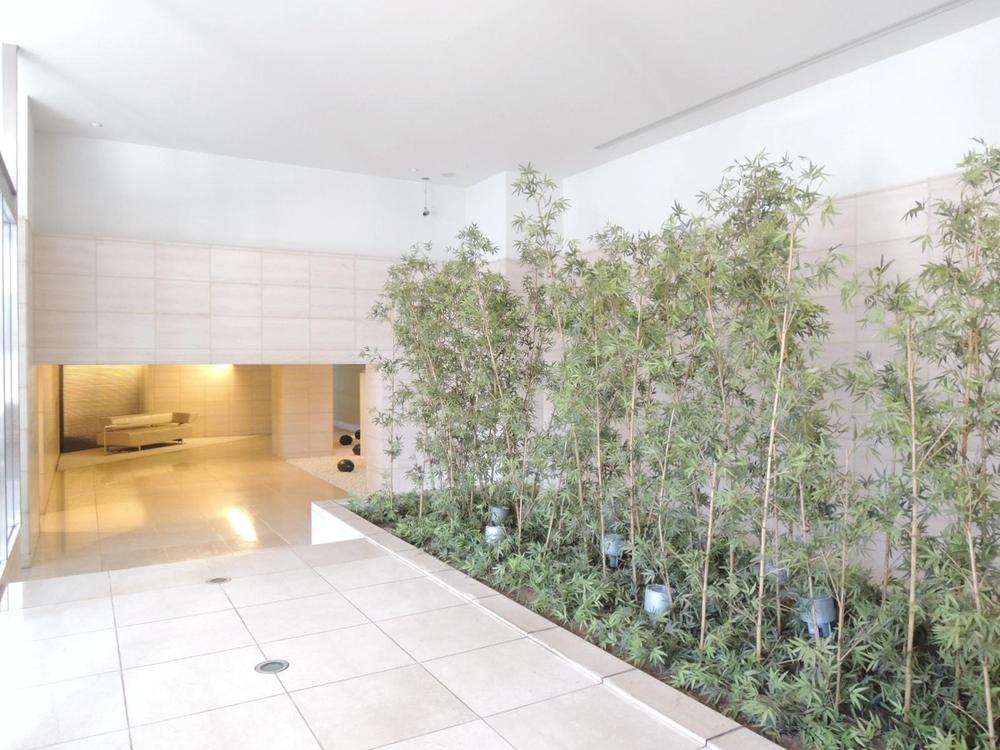 Common areas
共用部
Livingリビング 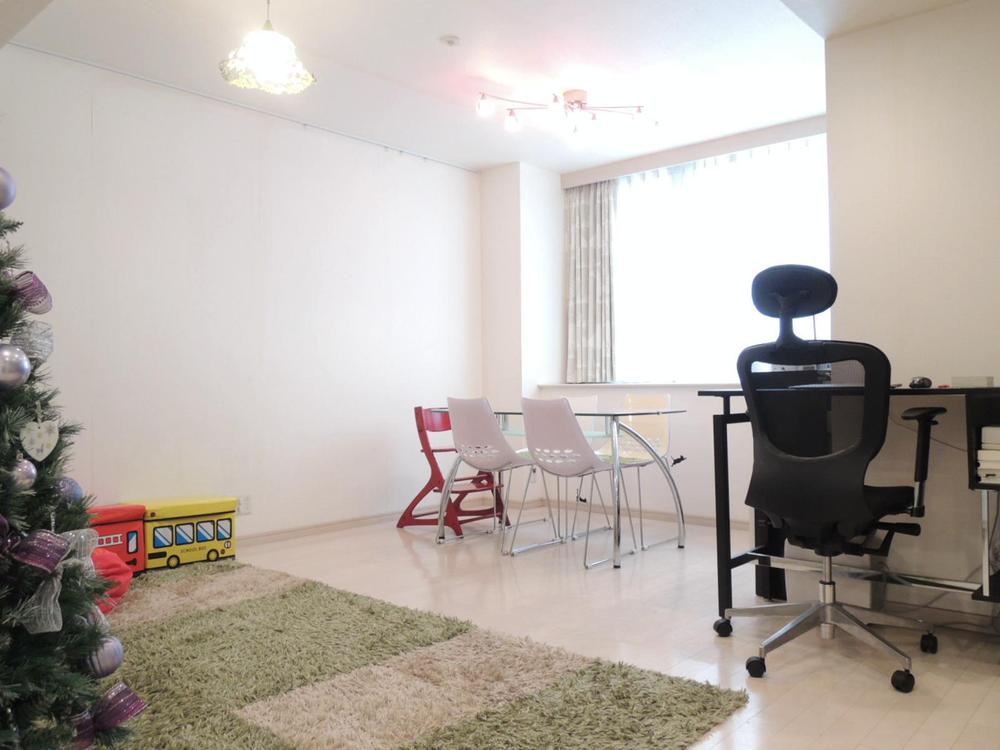 Local (12 May 2013) Shooting
現地(2013年12月)撮影
Entranceエントランス 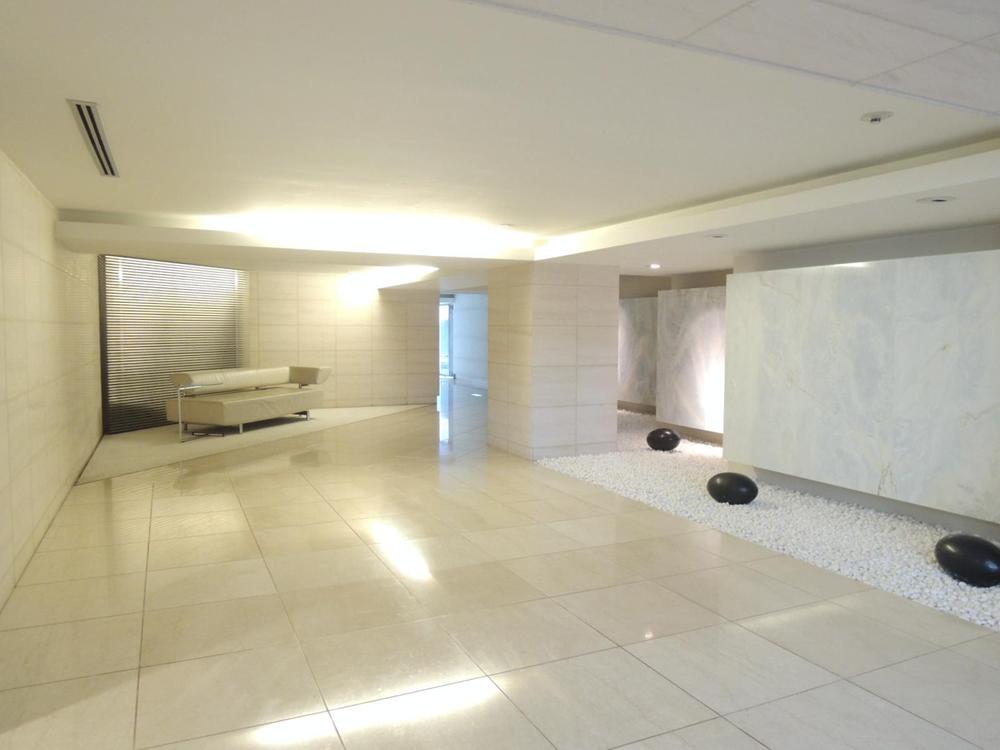 Common areas Entrance Gallery
共用部 エントランスギャラリー
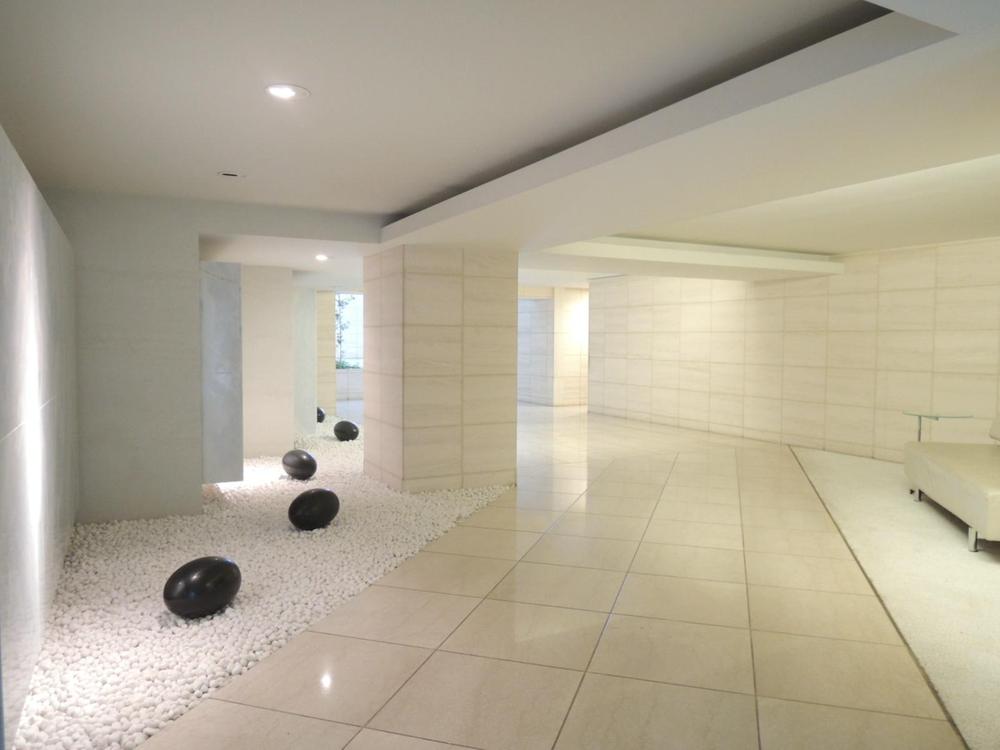 Common areas Entrance Gallery
共用部 エントランスギャラリー
Location
|

















