2002March
46,800,000 yen, 2LDK, 100.73 sq m
Used Apartments » Kanto » Tokyo » Edogawa
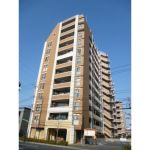 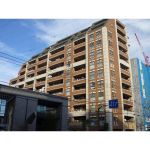
| | Edogawa-ku, Tokyo 東京都江戸川区 |
| Tokyo Metro Tozai Line "Kasai" walk 8 minutes 東京メトロ東西線「葛西」歩8分 |
| 2002 Built The area occupied 100 square meters 2SLDK living dining kitchen is about 22.8 Pledge of leeway 平成14年築 専有面積100平米 2SLDKリビングダイニングキッチンはゆとりの約22.8帖 |
| Parking is available in 1 dwelling unit 1 compartment free of charge. (Vehicle limit there) (based on a management contract) pet breeding possible (other expenses) cable television facilities fee per month 210 yen 駐車場は1住戸1区画無償でご利用頂けます。(車両制限有り)ペット飼育可能(管理規約に基づく)(その他費用)有線テレビ施設料月額210円 |
Features pickup 特徴ピックアップ | | 2 along the line more accessible / System kitchen / Face-to-face kitchen / Otobasu / TV monitor interphone / Pets Negotiable 2沿線以上利用可 /システムキッチン /対面式キッチン /オートバス /TVモニタ付インターホン /ペット相談 | Property name 物件名 | | Gran City Kasai 2 グランシティ葛西2 | Price 価格 | | 46,800,000 yen 4680万円 | Floor plan 間取り | | 2LDK 2LDK | Units sold 販売戸数 | | 1 units 1戸 | Total units 総戸数 | | 75 units 75戸 | Occupied area 専有面積 | | 100.73 sq m (30.47 tsubo) (center line of wall) 100.73m2(30.47坪)(壁芯) | Other area その他面積 | | Balcony area: 9.04 sq m バルコニー面積:9.04m2 | Whereabouts floor / structures and stories 所在階/構造・階建 | | 7th floor / SRC12 story 7階/SRC12階建 | Completion date 完成時期(築年月) | | March 2002 2002年3月 | Address 住所 | | Edogawa-ku, Tokyo Nakakasai 1 東京都江戸川区中葛西1 | Traffic 交通 | | Tokyo Metro Tozai Line "Kasai" walk 8 minutes
Tokyo Metro Tozai Line "Nishikasai" walk 19 minutes
Toei Shinjuku Line "Funabori" walk 29 minutes 東京メトロ東西線「葛西」歩8分
東京メトロ東西線「西葛西」歩19分
都営新宿線「船堀」歩29分
| Contact お問い合せ先 | | Pitattohausu Kasai sales center Starts Pitattohausu (Ltd.) TEL: 0800-603-3972 [Toll free] mobile phone ・ Also available from PHS
Caller ID is not notified
Please contact the "saw SUUMO (Sumo)"
If it does not lead, If the real estate company ピタットハウス葛西販売センタースターツピタットハウス(株)TEL:0800-603-3972【通話料無料】携帯電話・PHSからもご利用いただけます
発信者番号は通知されません
「SUUMO(スーモ)を見た」と問い合わせください
つながらない方、不動産会社の方は
| Administrative expense 管理費 | | 22,460 yen / Month (consignment (commuting)) 2万2460円/月(委託(通勤)) | Repair reserve 修繕積立金 | | 12,290 yen / Month 1万2290円/月 | Time residents 入居時期 | | Consultation 相談 | Whereabouts floor 所在階 | | 7th floor 7階 | Direction 向き | | West 西 | Structure-storey 構造・階建て | | SRC12 story SRC12階建 | Site of the right form 敷地の権利形態 | | Ownership 所有権 | Use district 用途地域 | | Semi-industrial 準工業 | Parking lot 駐車場 | | On-site (fee Mu) 敷地内(料金無) | Company profile 会社概要 | | <Mediation> Minister of Land, Infrastructure and Transport (2) No. 007,129 (one company) National Housing Industry Association (Corporation) metropolitan area real estate Fair Trade Council member Pitattohausu Kasai sales center Starts Pitattohausu Co. Yubinbango134-0083 Edogawa-ku, Tokyo Nakakasai 5-33-14 <仲介>国土交通大臣(2)第007129号(一社)全国住宅産業協会会員 (公社)首都圏不動産公正取引協議会加盟ピタットハウス葛西販売センタースターツピタットハウス(株)〒134-0083 東京都江戸川区中葛西5-33-14 |
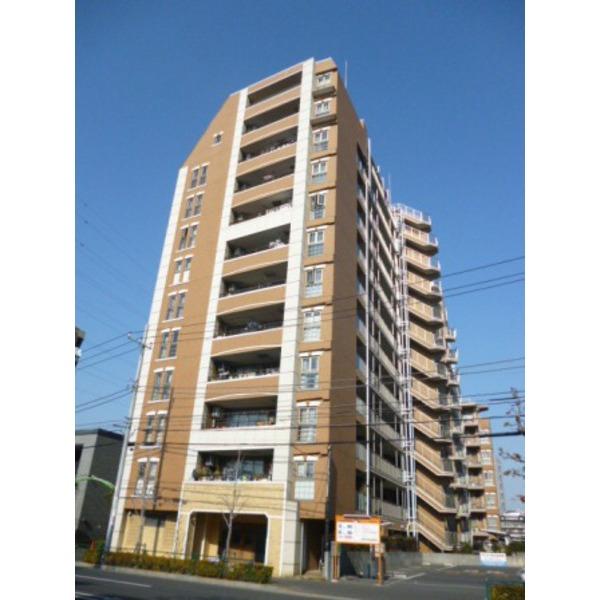 Local appearance photo
現地外観写真
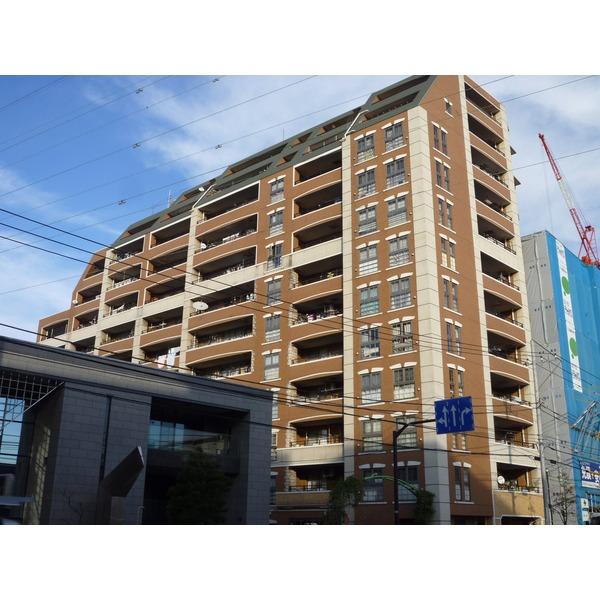 Other introspection
その他内観
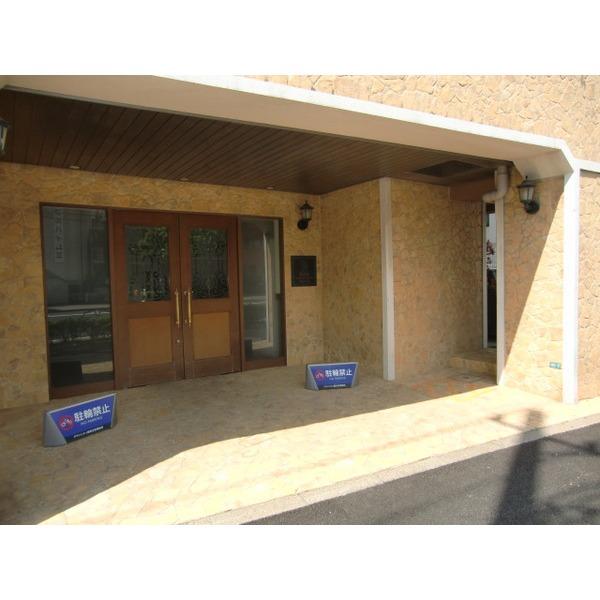 Entrance
玄関
Floor plan間取り図 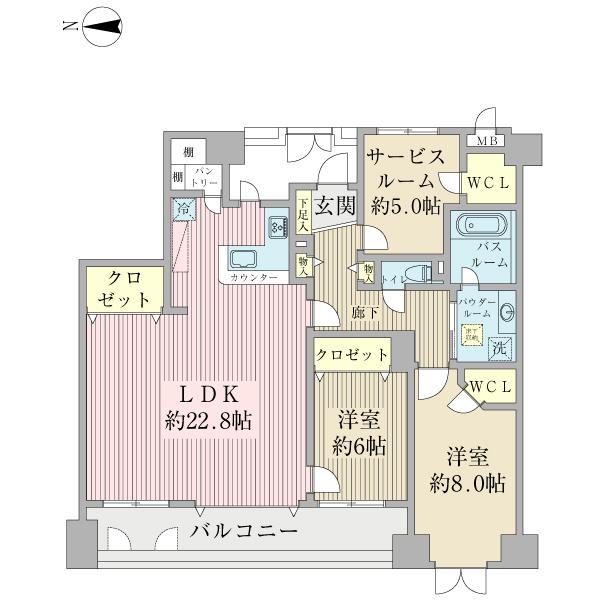 2LDK, Price 46,800,000 yen, Footprint 100.73 sq m , Balcony area 9.04 sq m
2LDK、価格4680万円、専有面積100.73m2、バルコニー面積9.04m2
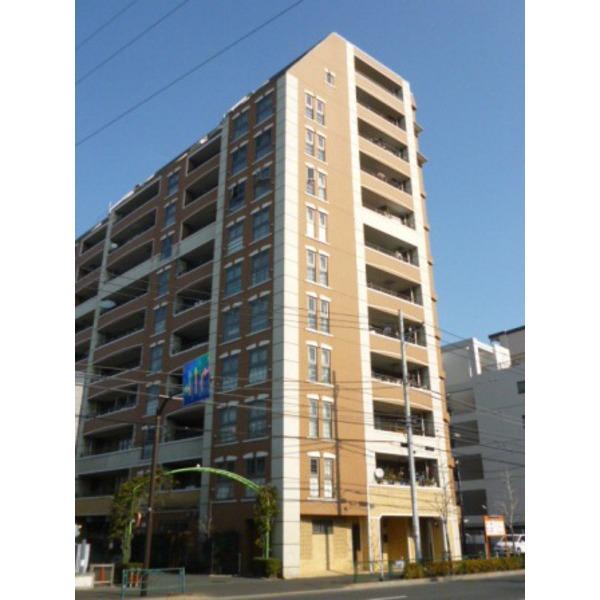 Local appearance photo
現地外観写真
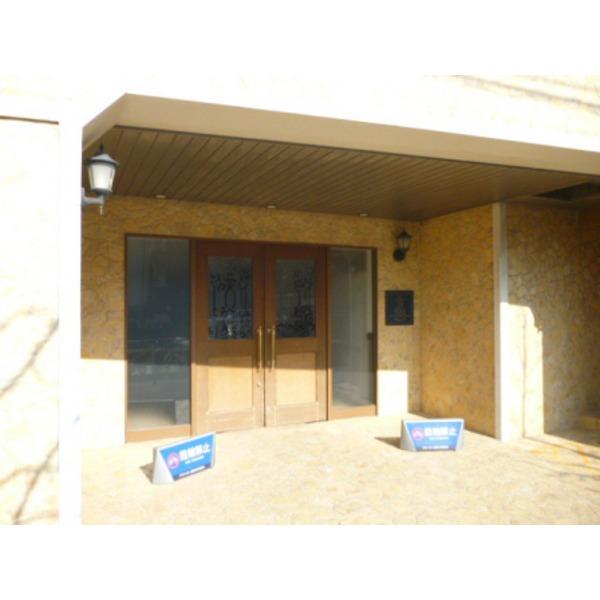 Entrance
エントランス
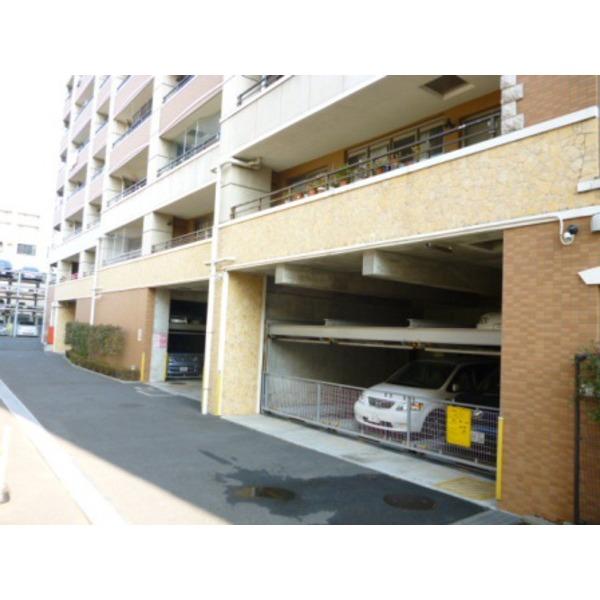 Parking lot
駐車場
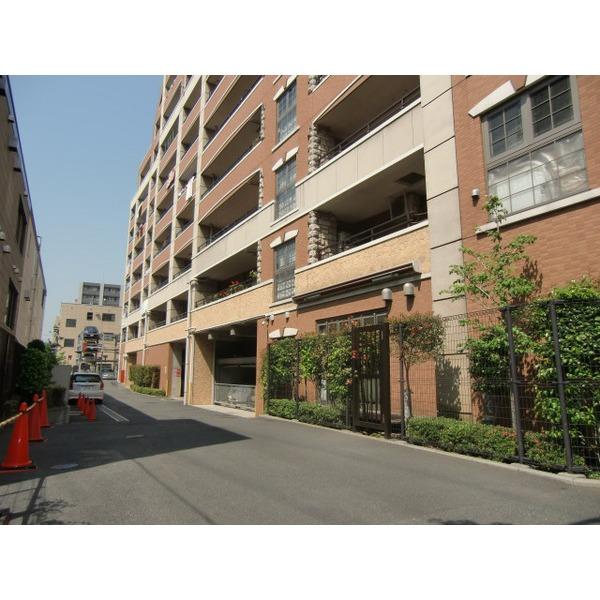 Other introspection
その他内観
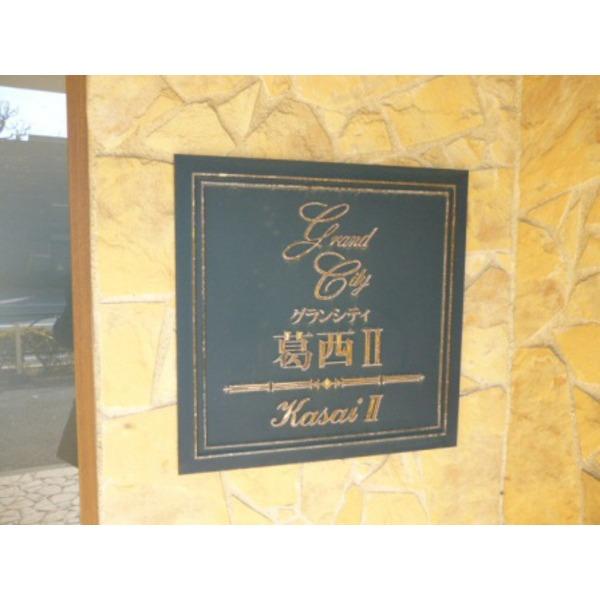 Entrance
エントランス
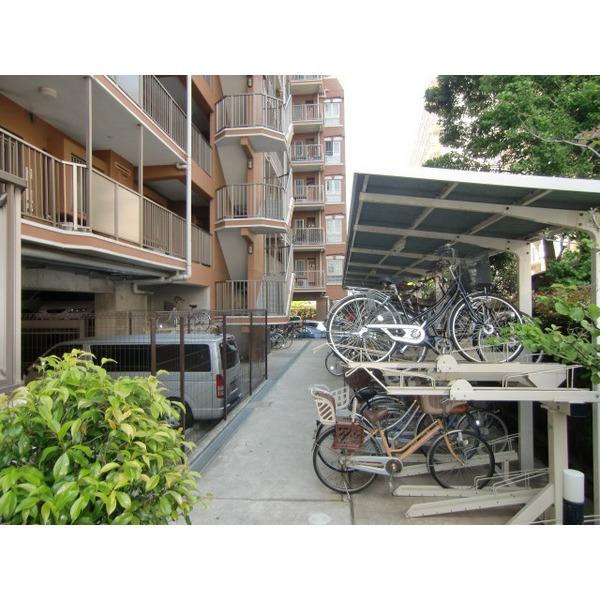 Other introspection
その他内観
Location
|











