Used Apartments » Kanto » Tokyo » Edogawa
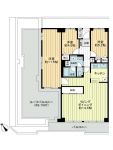 
| | Edogawa-ku, Tokyo 東京都江戸川区 |
| Tokyo Metro Tozai Line "Nishikasai" walk 9 minutes 東京メトロ東西線「西葛西」歩9分 |
| ■ Corner dwelling unit ■ Southwestward ■ Yang per good ■ Ventilation good ■ Good view ■ roof balcony ■ High floor ■ 2 along the line more accessible ■ Flat to the station ■ Elevator ■角住戸 ■南西向き ■陽当り良好 ■通風良好 ■眺望良好 ■ルーフバルコニー ■高層階 ■2沿線以上利用可 ■駅まで平坦 ■エレベーター |
| ■ Kasai and two stations of the Kasai is convenient because it is within a 10-minute walk. ■ It is the apartment of the new earthquake resistance standards. ■ Large-scale apartment of the total number of units 166 units ■ Because it is a breadth of 3LDK of 89 sq m, In particular, there is room in the living room. ■ Because it is with a roof balcony, As a playground for children, It variously used as a place to enjoy the Ueki. ■ Corridor side of the Western-style of the window has become a double sash. ■葛西と西葛西の両駅が徒歩10分以内ですので便利です。■新耐震基準のマンションです。■総戸数166戸の大規模マンション■89m2の広さの3LDKですので、特にリビングにゆとりがあります。■ルーフバルコニーがついているため、お子様の遊び場として、植木を楽しむ場所としていろいろと使えます。■廊下側の洋室の窓は2重サッシとなっています。 |
Features pickup 特徴ピックアップ | | 2 along the line more accessible / Corner dwelling unit / Yang per good / Flat to the station / High floor / Elevator / Mu front building / Ventilation good / Good view / Southwestward / Flat terrain 2沿線以上利用可 /角住戸 /陽当り良好 /駅まで平坦 /高層階 /エレベーター /前面棟無 /通風良好 /眺望良好 /南西向き /平坦地 | Property name 物件名 | | Nakakasai Sky Heights ■ 89 sq roof balcony of 39 sq m on the corner dwelling unit of m ■ 中葛西スカイハイツ ■89m2の角住戸に39m2のルーフバルコニー■ | Price 価格 | | 37,800,000 yen 3780万円 | Floor plan 間取り | | 3LDK 3LDK | Units sold 販売戸数 | | 1 units 1戸 | Total units 総戸数 | | 168 units 168戸 | Occupied area 専有面積 | | 89.81 sq m (27.16 tsubo) (center line of wall) 89.81m2(27.16坪)(壁芯) | Other area その他面積 | | Balcony area: 9.9 sq m , Roof balcony: 39.1 sq m (use fee 500 yen / Month) バルコニー面積:9.9m2、ルーフバルコニー:39.1m2(使用料500円/月) | Whereabouts floor / structures and stories 所在階/構造・階建 | | 9 floor / SRC11 story 9階/SRC11階建 | Completion date 完成時期(築年月) | | June 1984 1984年6月 | Address 住所 | | Edogawa-ku, Tokyo Nakakasai 5 東京都江戸川区中葛西5 | Traffic 交通 | | Tokyo Metro Tozai Line "Nishikasai" walk 9 minutes
Tokyo Metro Tozai Line "Kasai" walk 8 minutes
Toei Shinjuku Line "Funabori" 15 minutes Kasai residents tatemae walk 8 minutes by bus 東京メトロ東西線「西葛西」歩9分
東京メトロ東西線「葛西」歩8分
都営新宿線「船堀」バス15分葛西区民館前歩8分
| Related links 関連リンク | | [Related Sites of this company] 【この会社の関連サイト】 | Person in charge 担当者より | | Person in charge of real-estate and building FP chief Takeshi Murayama Age: 30 Daigyokai Experience: 15 years physique, but is big, Customers of a small sign (for example: "I this room is good ・ ・ ・ Delicate sense even notice (Hey Naa has come) "owner! I hate what years later can not be even (laughs) bent it to, Honesty is merit! It is Murayama. 担当者宅建FP主任 村山武志年齢:30代業界経験:15年体格は大柄ですが、お客様の小さなサイン(例:「この部屋いいですねー・・・(きたねぇなぁ)」にも気づく繊細な感覚の持主!には何年たってもなれません(笑)曲がったことは嫌い、正直者が取り柄!村山です。 | Contact お問い合せ先 | | TEL: 0120-984841 [Toll free] Please contact the "saw SUUMO (Sumo)" TEL:0120-984841【通話料無料】「SUUMO(スーモ)を見た」と問い合わせください | Administrative expense 管理費 | | 9000 yen / Month (consignment (commuting)) 9000円/月(委託(通勤)) | Repair reserve 修繕積立金 | | 16,800 yen / Month 1万6800円/月 | Expenses 諸費用 | | CATV flat fee: 1260 yen / Month CATV定額料金:1260円/月 | Time residents 入居時期 | | Consultation 相談 | Whereabouts floor 所在階 | | 9 floor 9階 | Direction 向き | | Southwest 南西 | Overview and notices その他概要・特記事項 | | Contact: Chief Takeshi Murayama 担当者:主任 村山武志 | Structure-storey 構造・階建て | | SRC11 story SRC11階建 | Site of the right form 敷地の権利形態 | | Ownership 所有権 | Use district 用途地域 | | One dwelling 1種住居 | Company profile 会社概要 | | <Mediation> Minister of Land, Infrastructure and Transport (6) No. 004,139 (one company) Real Estate Association (Corporation) metropolitan area real estate Fair Trade Council member (Ltd.) Daikyo Riarudo Monzennakacho shop / Telephone reception → Headquarters: Tokyo Yubinbango135-0048, Koto-ku, Tokyo Monzennakacho 1-6-12 Monzennakacho MA building the fifth floor <仲介>国土交通大臣(6)第004139号(一社)不動産協会会員 (公社)首都圏不動産公正取引協議会加盟(株)大京リアルド門前仲町店/電話受付→本社:東京〒135-0048 東京都江東区門前仲町1-6-12 門前仲町MAビル5階 | Construction 施工 | | (Ltd.) Hasegawa builders (株)長谷川工務店 |
Floor plan間取り図 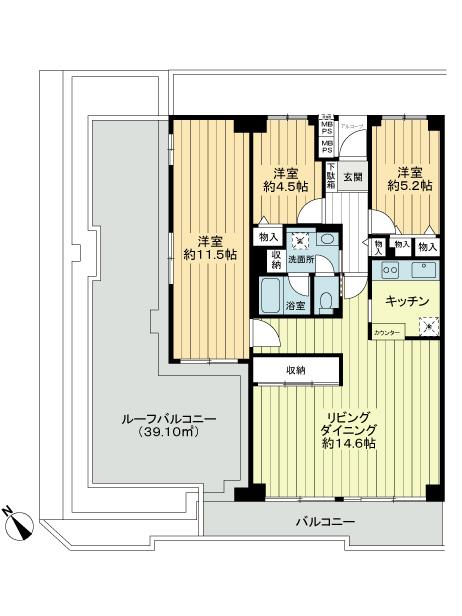 3LDK, Price 37,800,000 yen, Occupied area 89.81 sq m , Balcony area 9.9 sq m floor plan
3LDK、価格3780万円、専有面積89.81m2、バルコニー面積9.9m2 間取り図
Balconyバルコニー 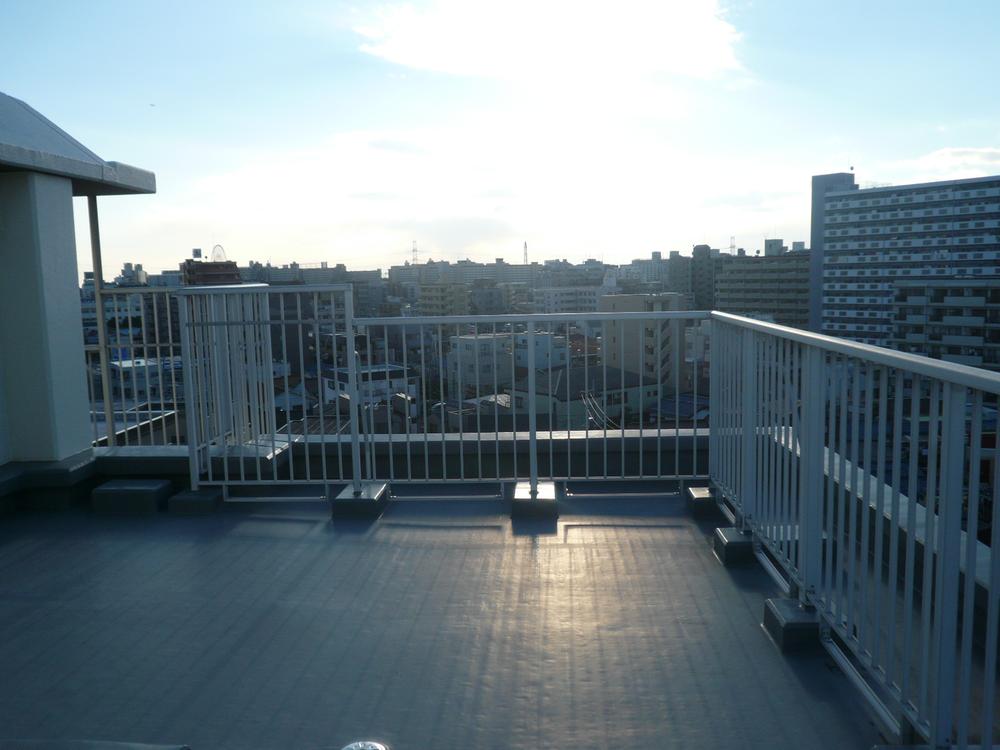 Roof balcony (December 2012 shooting)
ルーフバルコニー(平成24年12月撮影)
Local appearance photo現地外観写真 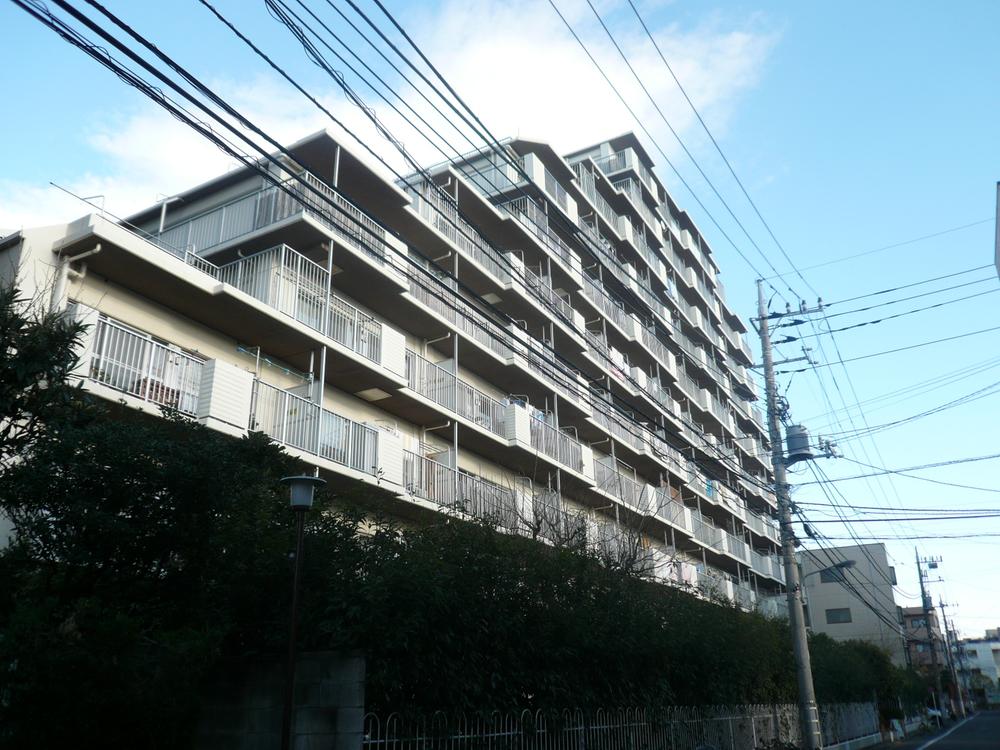 Mansion appearance (December 2012 shooting)
マンション外観(平成24年12月撮影)
Livingリビング 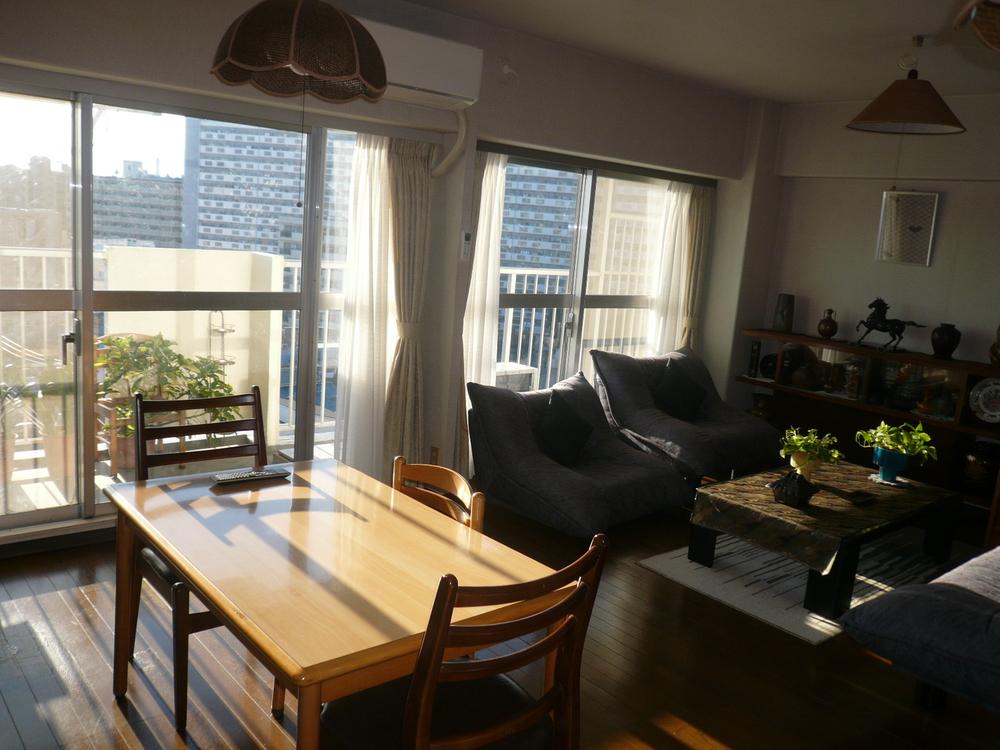 Good per positive living (December 2012 shooting)
陽当たりの良いリビング(平成24年12月撮影)
Bathroom浴室 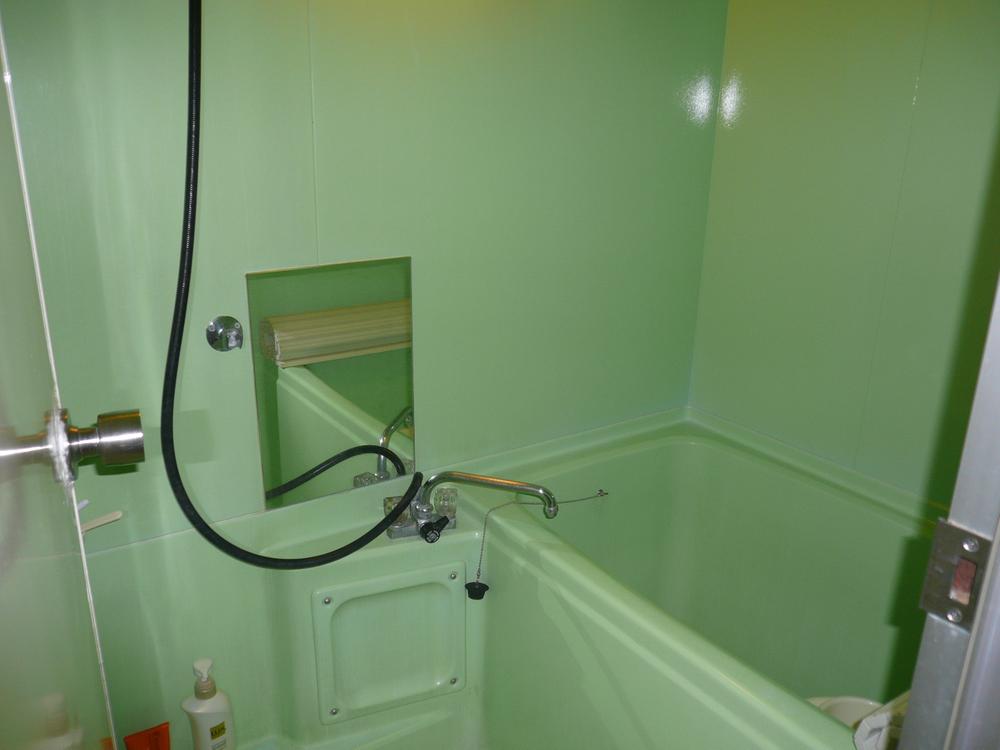 Bathroom (December 2012 shooting)
バスルーム(平成24年12月撮影)
Kitchenキッチン 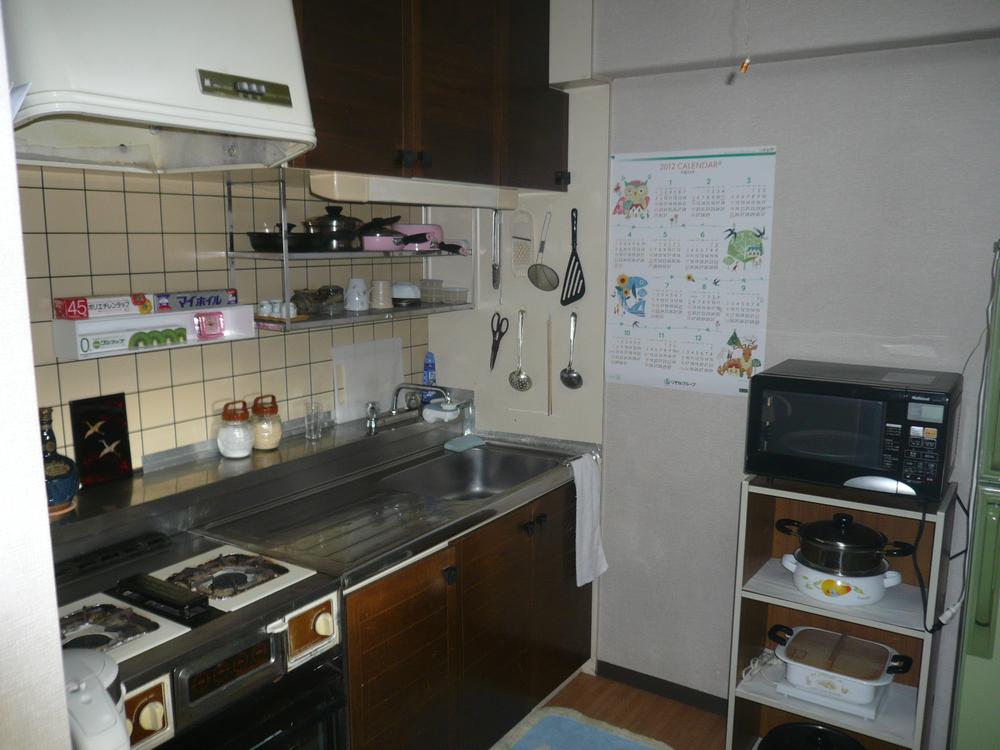 Kitchen (December 2012 shooting)
キッチン(平成24年12月撮影)
Entranceエントランス 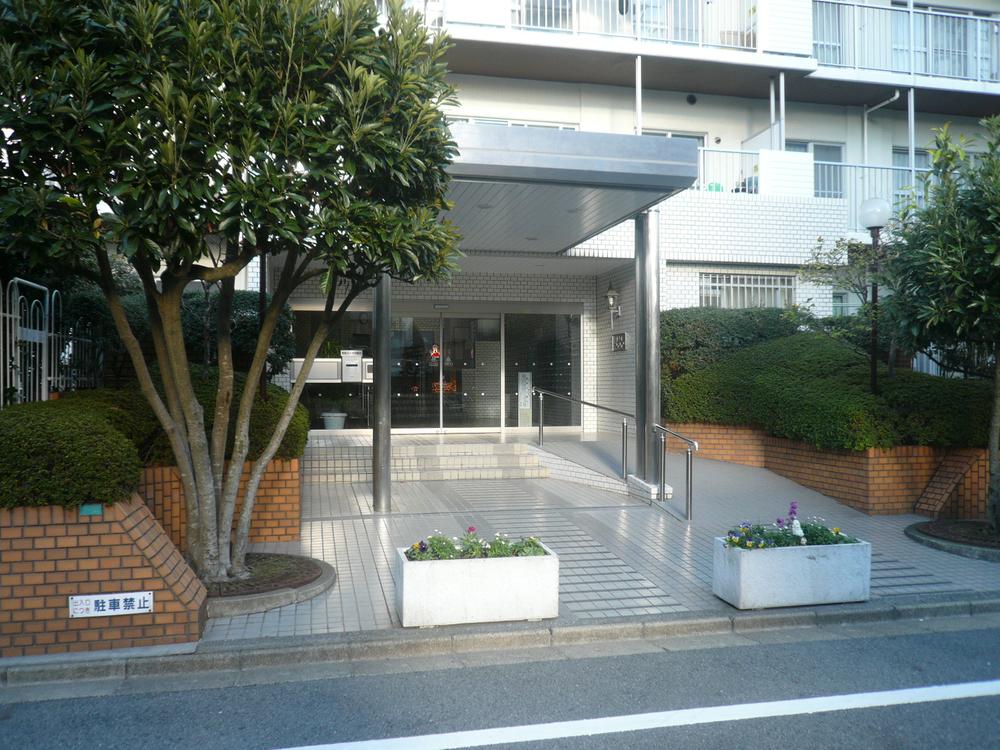 The main entrance (December 2012 shooting)
メインエントランス(平成24年12月撮影)
Balconyバルコニー 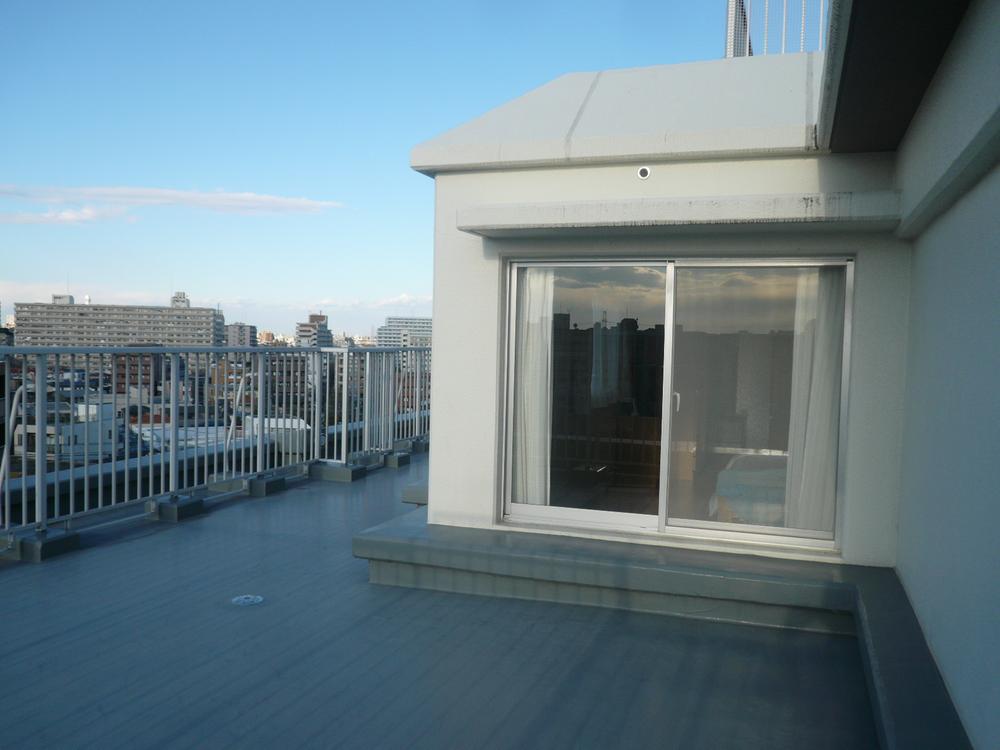 Roof balcony (December 2012 shooting)
ルーフバルコニー(平成24年12月撮影)
View photos from the dwelling unit住戸からの眺望写真 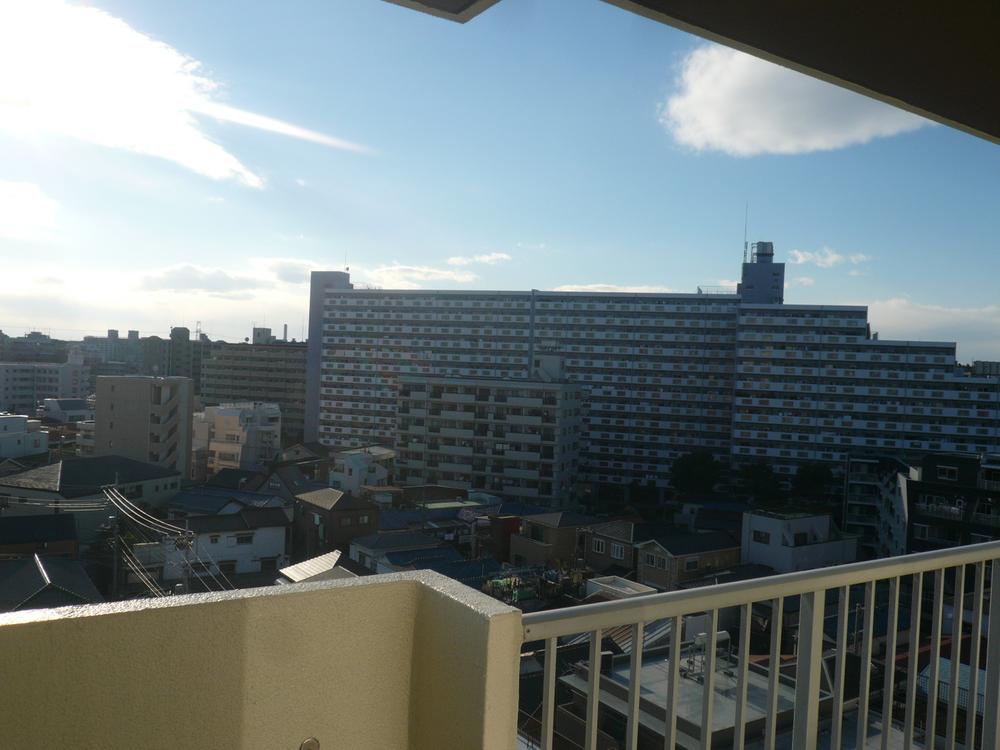 View from the site (December 2012 shooting)
現地からの眺望(平成24年12月撮影)
Livingリビング 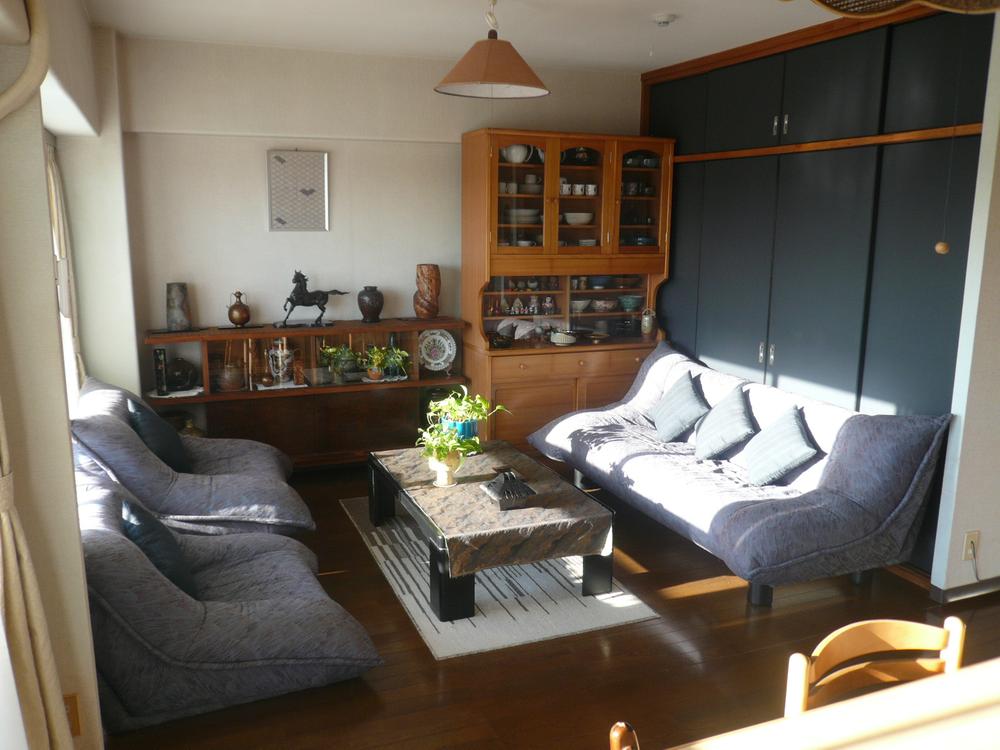 Because it connected with the Japanese-style room offers both storage size (December 2012 shooting)
和室とつなげているので広さも収納もあります(平成24年12月撮影)
Entranceエントランス 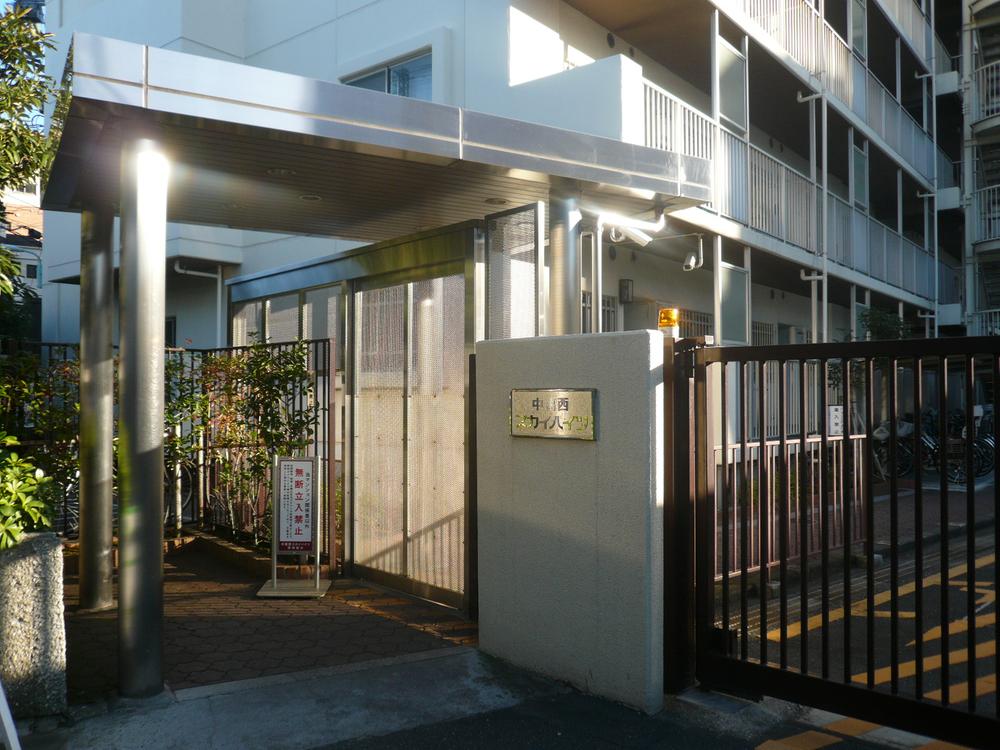 Sub Entrance (December 2012 shooting)
サブエントランス(平成24年12月撮影)
View photos from the dwelling unit住戸からの眺望写真 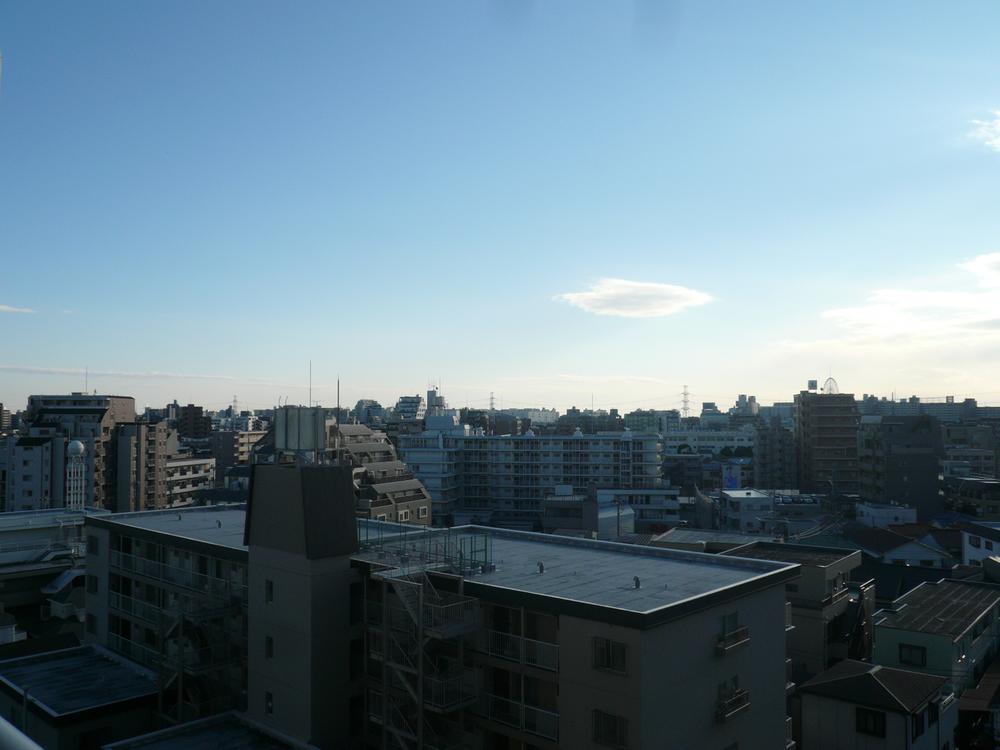 View from the site (December 2012 shooting)
現地からの眺望(平成24年12月撮影)
Location
|













