1979March
29,900,000 yen, 3LDK, 63.28 sq m
Used Apartments » Kanto » Tokyo » Edogawa
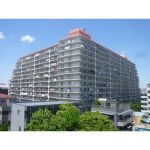 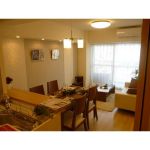
| | Edogawa-ku, Tokyo 東京都江戸川区 |
| Tokyo Metro Tozai Line "Nishikasai" walk 6 minutes 東京メトロ東西線「西葛西」歩6分 |
| 2013 June new renovation already listing the total number of units 472 units of the big community 平成25年6月新規リノベーション済物件総戸数472戸のビックコミュニティ |
| Quake-resistance standards conformity certification can be acquired southwestward 12 floor ・ Day, Good view 耐震基準適合証明取得可能南西向き12階部分・日当たり、眺望良好 |
Features pickup 特徴ピックアップ | | 2 along the line more accessible / System kitchen / Southeast direction / Elevator 2沿線以上利用可 /システムキッチン /東南向き /エレベーター | Property name 物件名 | | Condominium Kasai コンドミニアム葛西 | Price 価格 | | 29,900,000 yen 2990万円 | Floor plan 間取り | | 3LDK 3LDK | Units sold 販売戸数 | | 1 units 1戸 | Total units 総戸数 | | 473 units 473戸 | Occupied area 専有面積 | | 63.28 sq m (19.14 tsubo) (center line of wall) 63.28m2(19.14坪)(壁芯) | Other area その他面積 | | Balcony area: 7.84 sq m バルコニー面積:7.84m2 | Whereabouts floor / structures and stories 所在階/構造・階建 | | 12th floor / SRC14 story 12階/SRC14階建 | Completion date 完成時期(築年月) | | March 1979 1979年3月 | Address 住所 | | Edogawa-ku, Tokyo Nishikasai 4 東京都江戸川区西葛西4 | Traffic 交通 | | Tokyo Metro Tozai Line "Nishikasai" walk 6 minutes
Tokyo Metro Tozai Line "Kasai" walk 12 minutes
Toei Shinjuku Line "Funabori" walk 31 minutes 東京メトロ東西線「西葛西」歩6分
東京メトロ東西線「葛西」歩12分
都営新宿線「船堀」歩31分
| Contact お問い合せ先 | | Pitattohausu Kasai sales center Starts Pitattohausu (Ltd.) TEL: 0800-603-3972 [Toll free] mobile phone ・ Also available from PHS
Caller ID is not notified
Please contact the "saw SUUMO (Sumo)"
If it does not lead, If the real estate company ピタットハウス葛西販売センタースターツピタットハウス(株)TEL:0800-603-3972【通話料無料】携帯電話・PHSからもご利用いただけます
発信者番号は通知されません
「SUUMO(スーモ)を見た」と問い合わせください
つながらない方、不動産会社の方は
| Administrative expense 管理費 | | 7800 yen / Month (consignment (resident)) 7800円/月(委託(常駐)) | Repair reserve 修繕積立金 | | 5620 yen / Month 5620円/月 | Time residents 入居時期 | | Consultation 相談 | Whereabouts floor 所在階 | | 12th floor 12階 | Direction 向き | | Southeast 南東 | Structure-storey 構造・階建て | | SRC14 story SRC14階建 | Site of the right form 敷地の権利形態 | | Ownership 所有権 | Use district 用途地域 | | Quasi-residence 準住居 | Parking lot 駐車場 | | Nothing 無 | Company profile 会社概要 | | <Mediation> Minister of Land, Infrastructure and Transport (2) No. 007,129 (one company) National Housing Industry Association (Corporation) metropolitan area real estate Fair Trade Council member Pitattohausu Kasai sales center Starts Pitattohausu Co. Yubinbango134-0083 Edogawa-ku, Tokyo Nakakasai 5-33-14 <仲介>国土交通大臣(2)第007129号(一社)全国住宅産業協会会員 (公社)首都圏不動産公正取引協議会加盟ピタットハウス葛西販売センタースターツピタットハウス(株)〒134-0083 東京都江戸川区中葛西5-33-14 | Construction 施工 | | Co., Ltd. Hasegawa builders 株式会社長谷川工務店 |
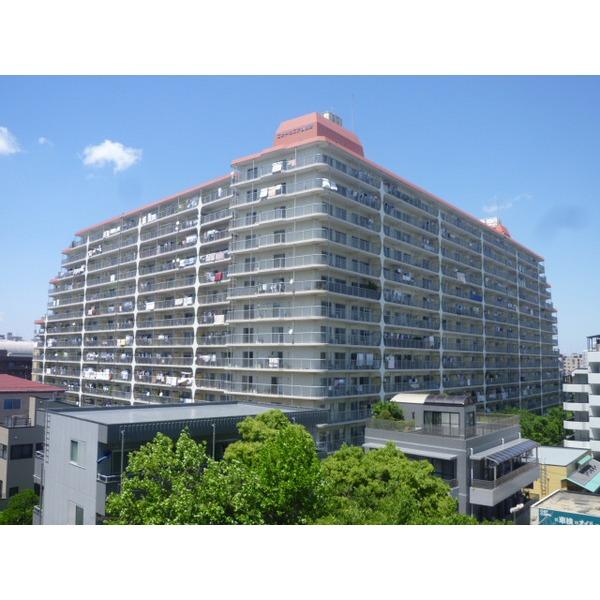 Local appearance photo
現地外観写真
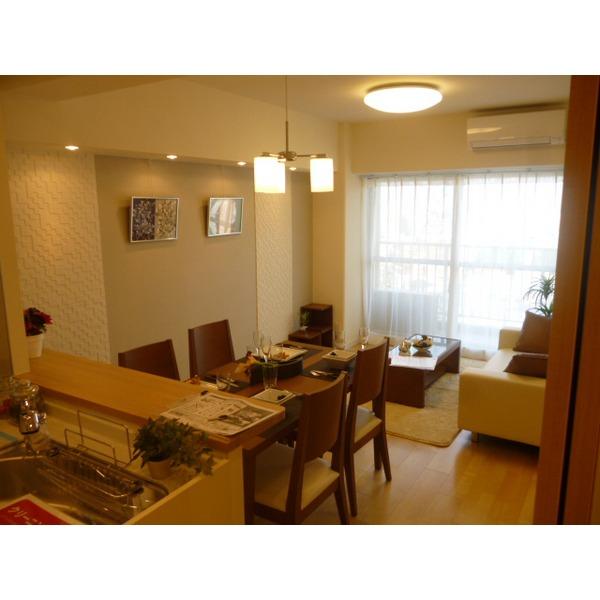 Living
リビング
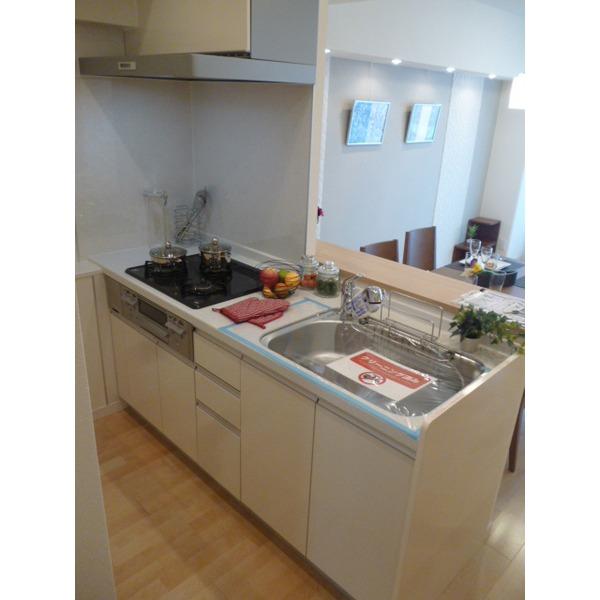 Kitchen
キッチン
Floor plan間取り図 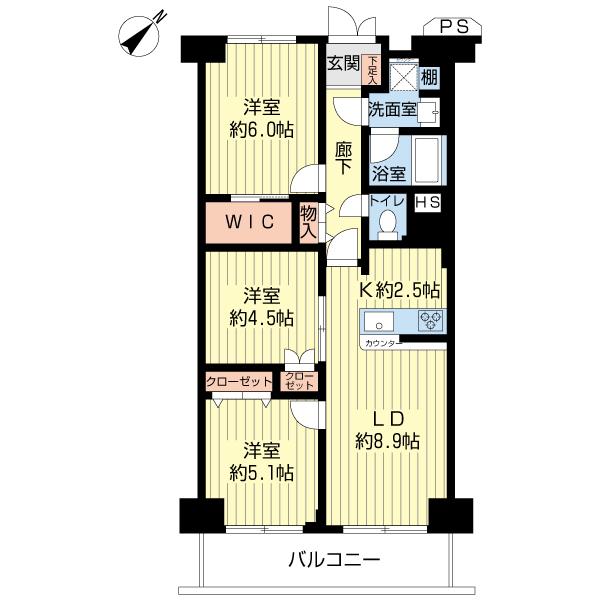 3LDK, Price 29,900,000 yen, Occupied area 63.28 sq m , Balcony area 7.84 sq m
3LDK、価格2990万円、専有面積63.28m2、バルコニー面積7.84m2
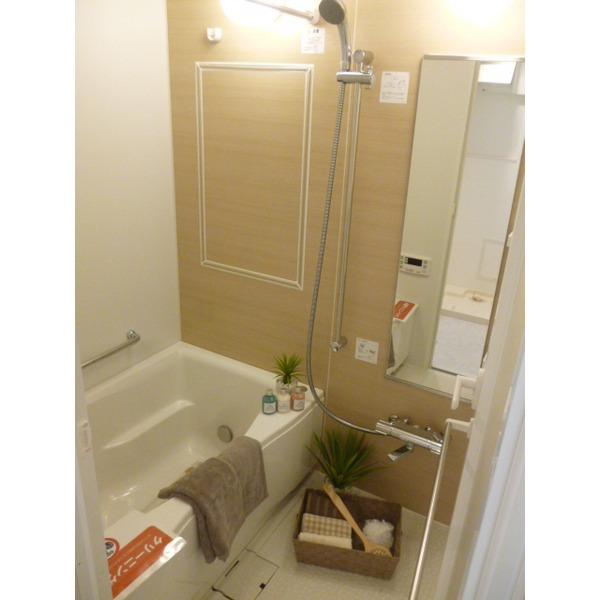 Bathroom
浴室
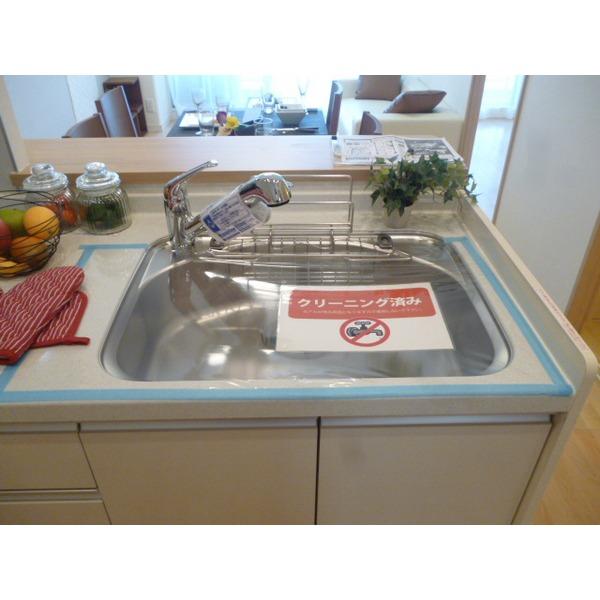 Kitchen
キッチン
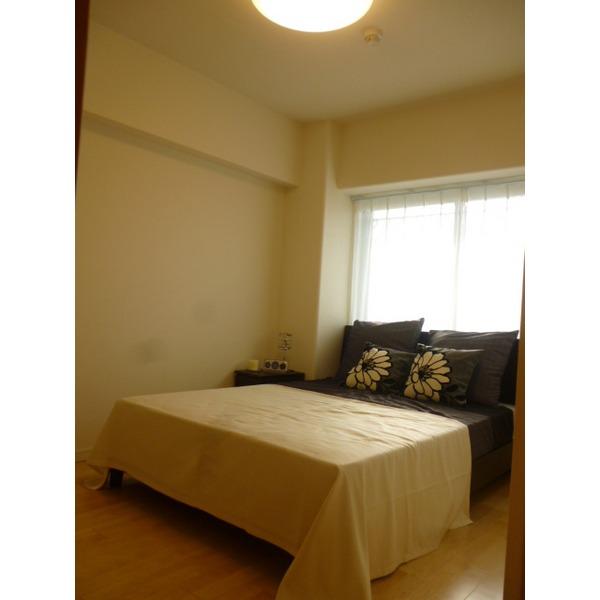 Non-living room
リビング以外の居室
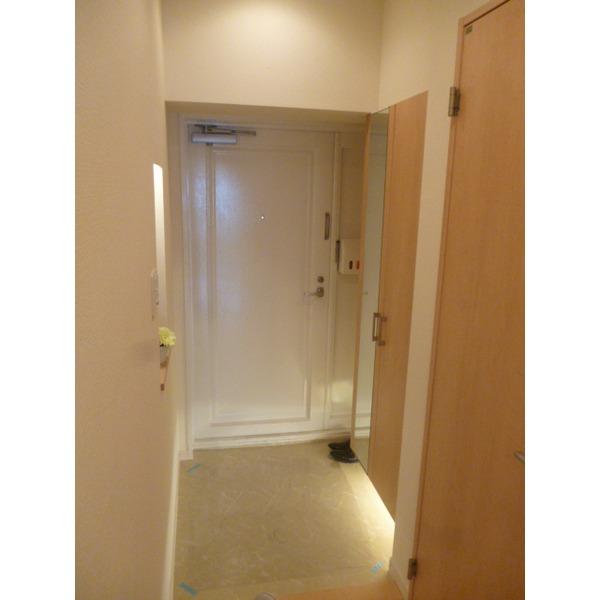 Entrance
玄関
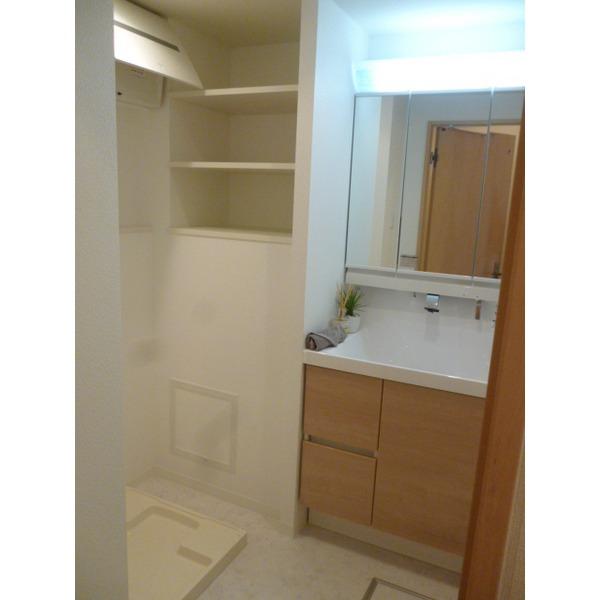 Wash basin, toilet
洗面台・洗面所
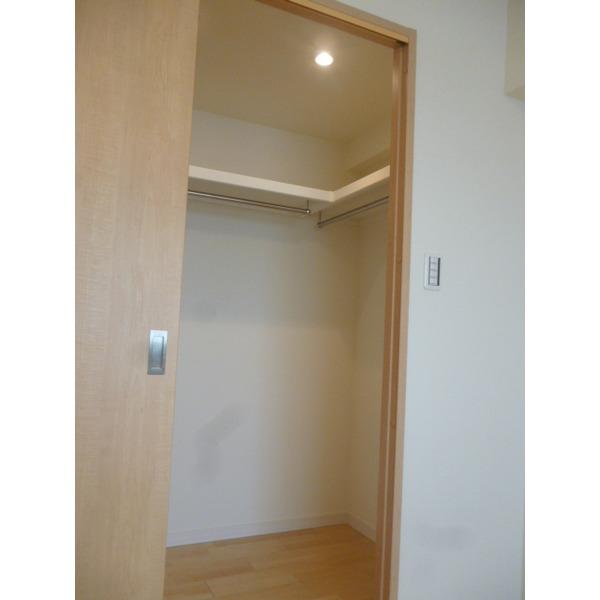 Receipt
収納
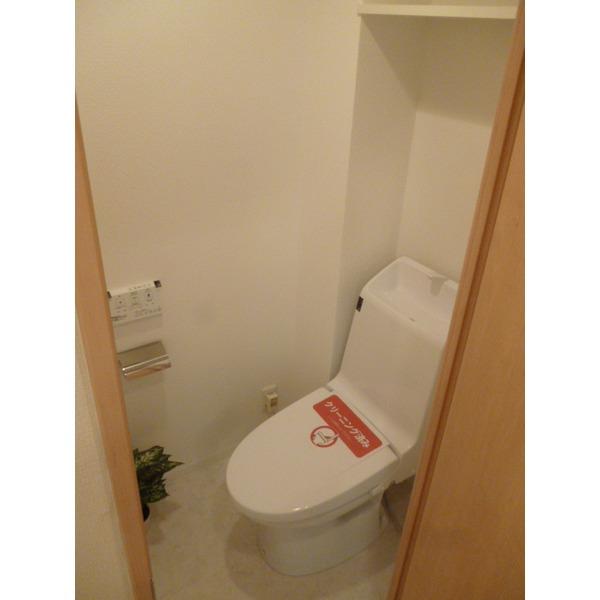 Toilet
トイレ
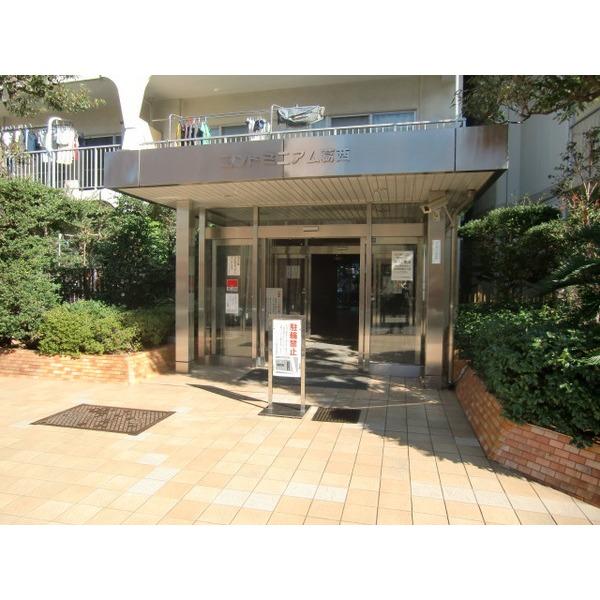 Entrance
エントランス
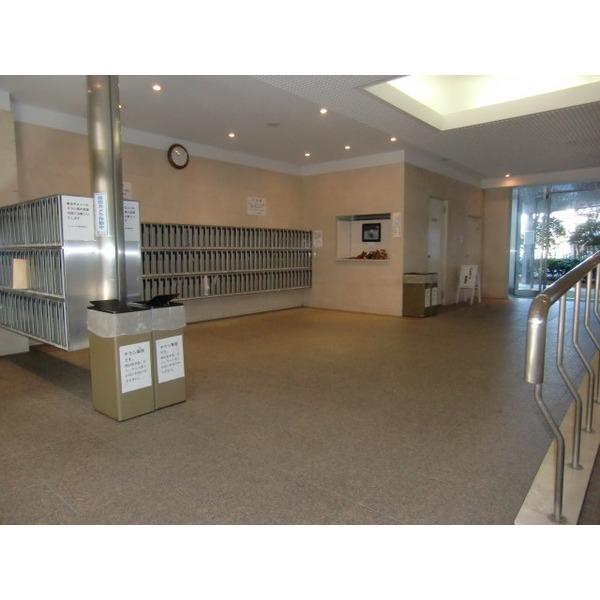 lobby
ロビー
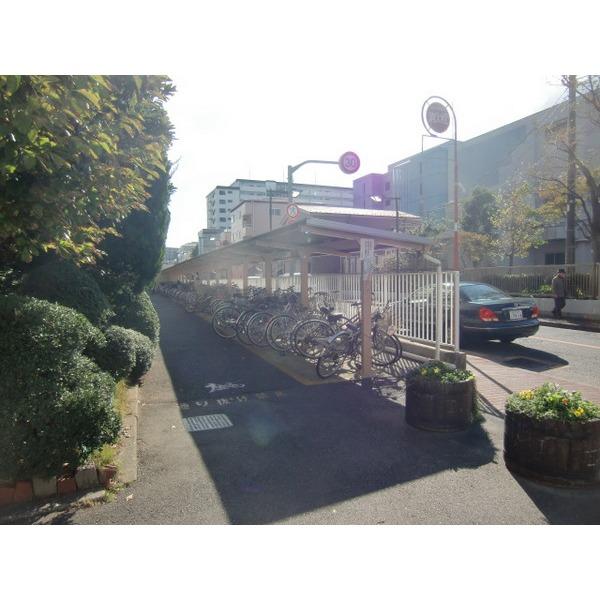 Other common areas
その他共用部
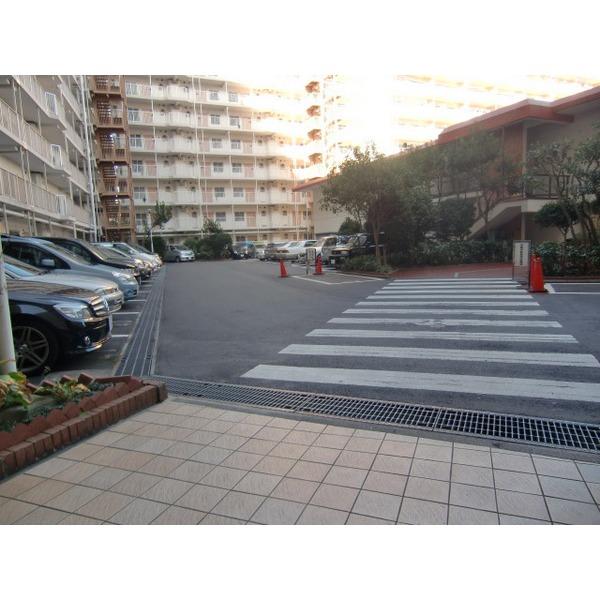 Parking lot
駐車場
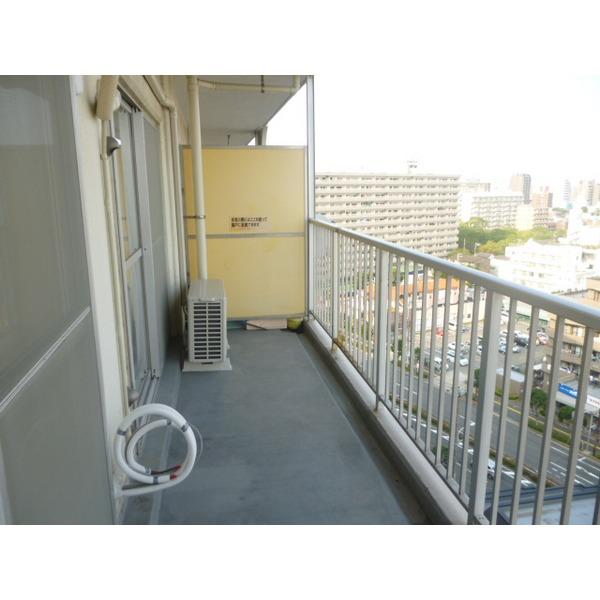 Balcony
バルコニー
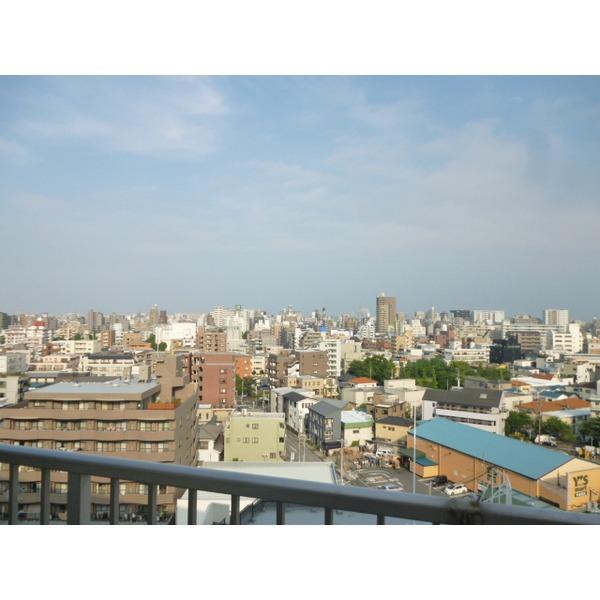 Other introspection
その他内観
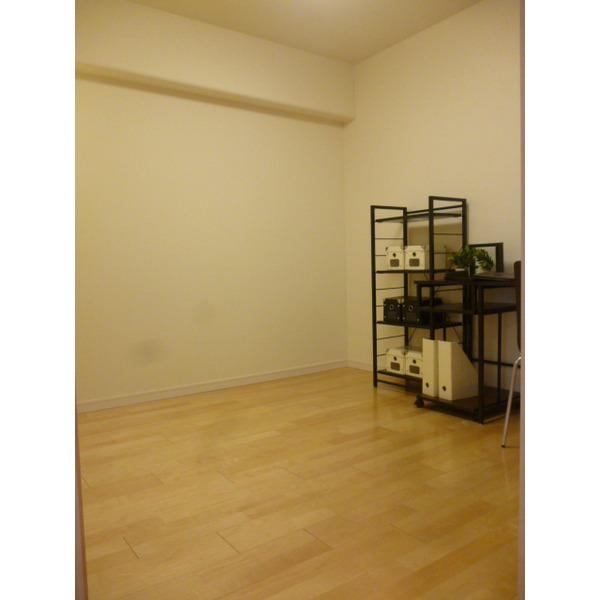 Non-living room
リビング以外の居室
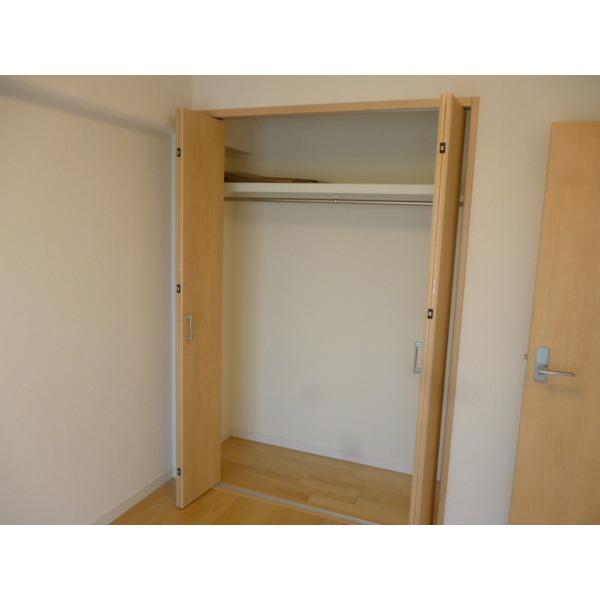 Receipt
収納
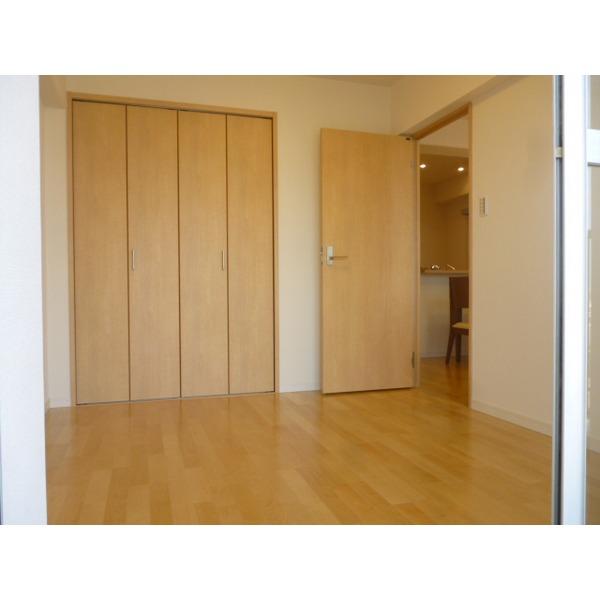 Non-living room
リビング以外の居室
Location
|





















