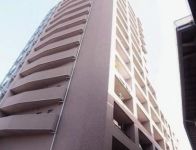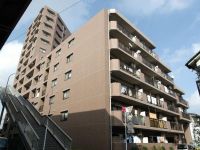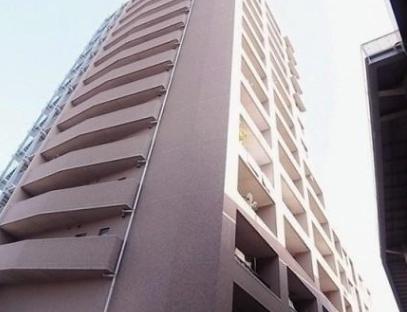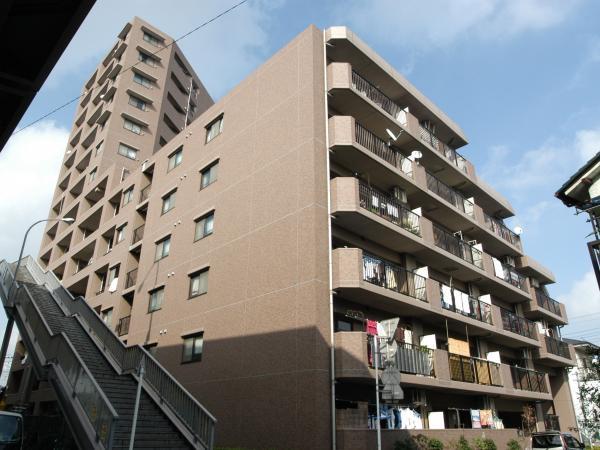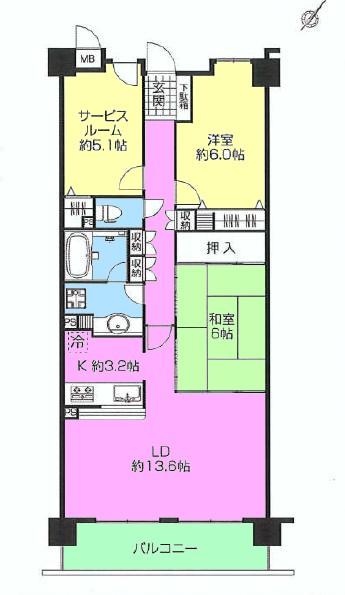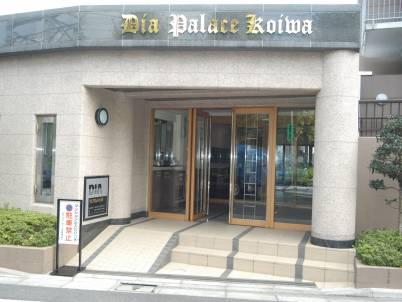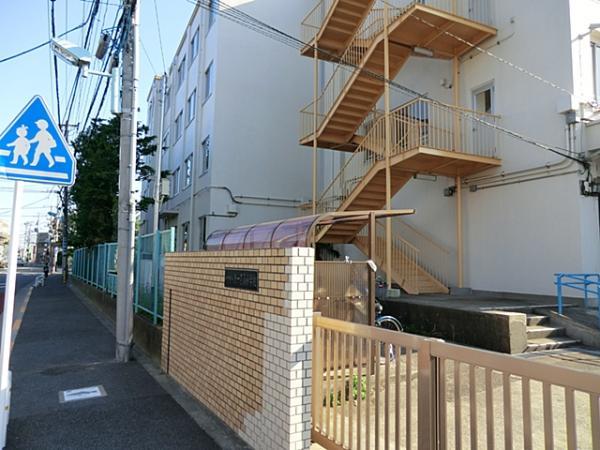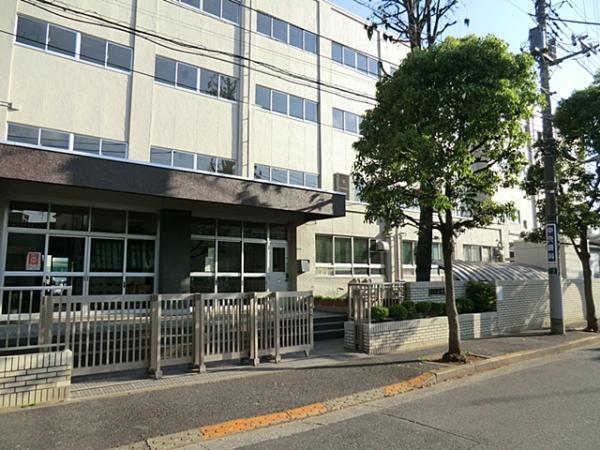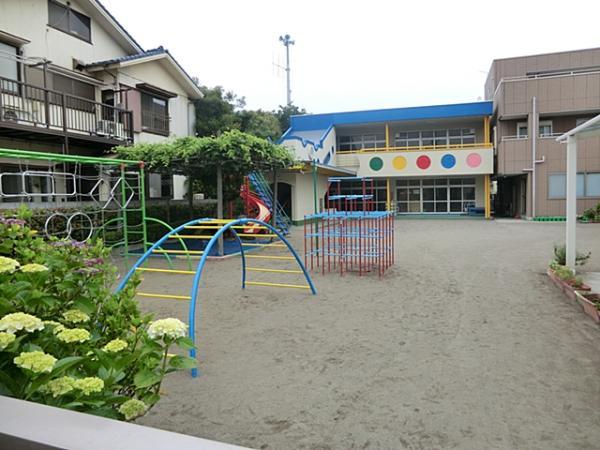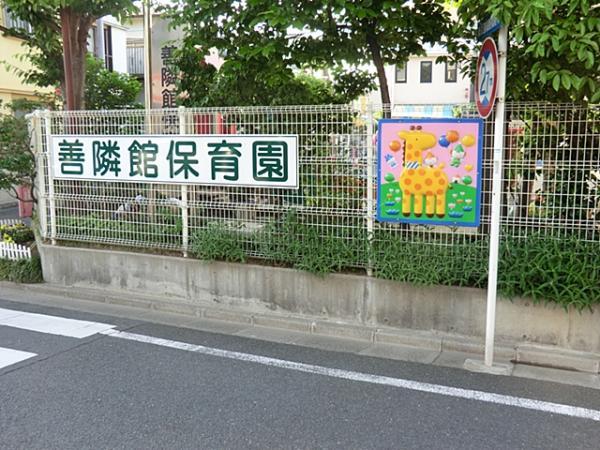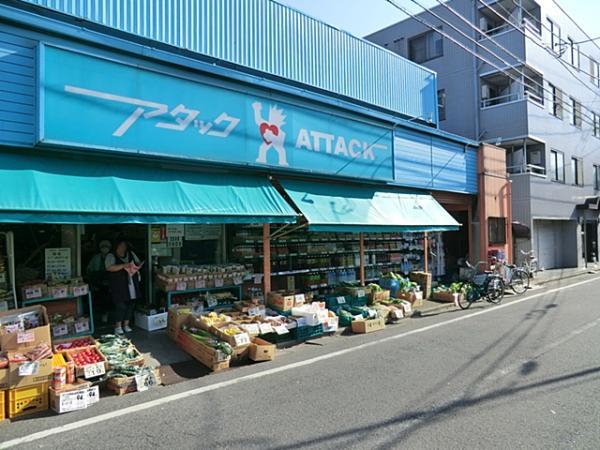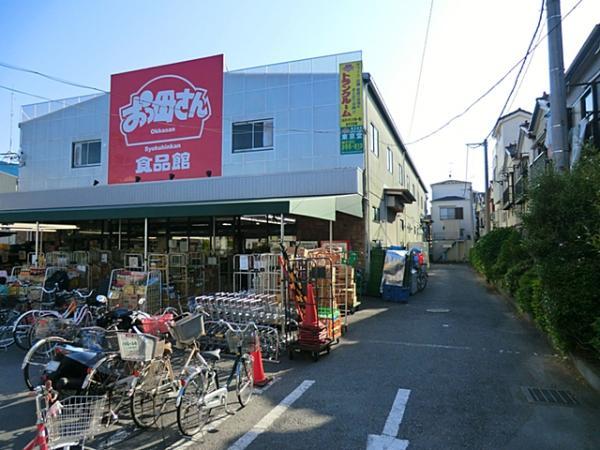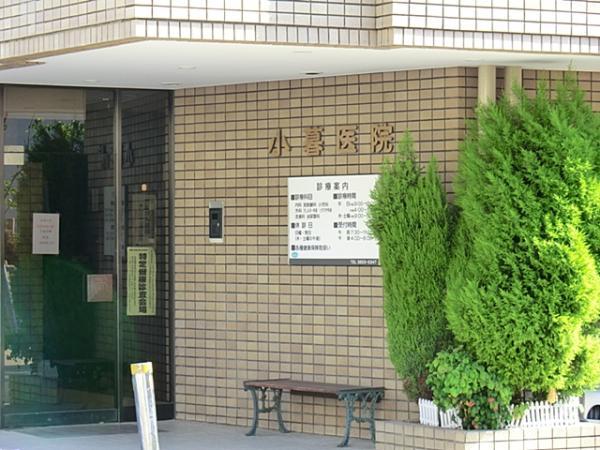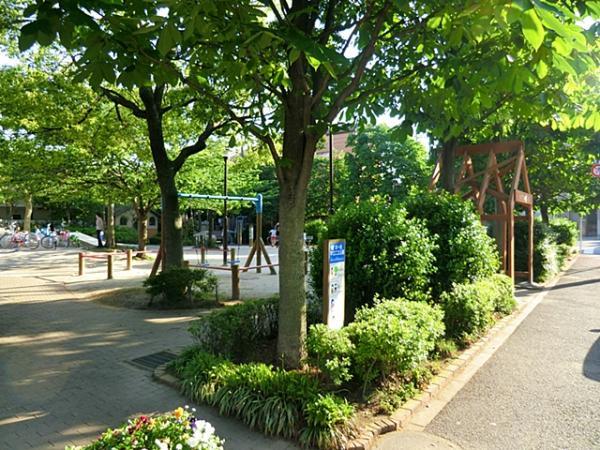|
|
Edogawa-ku, Tokyo
東京都江戸川区
|
|
JR Sobu Line "Koiwa" walk 15 minutes
JR総武線「小岩」歩15分
|
|
Koiwa ・ LDK16 tatami than ・ Elementary and junior high schools within 10 minutes
小岩・LDK16畳超・小中学校10分圏内
|
|
Edogawa of child-rearing. The LDK facing the southeast veranda 16 tatami thanese-style room is available spacious by connecting with the living room if open because it is 2WAY type. Easy-to-use floor plans to the family. Neighborhood, It is close to life convenient for prime locations such as schools super park. Please feel free to contact us.
子育ての江戸川区。南東ベランダに面したLDKは16畳超、和室は2WAYタイプなので開放すればリビングとつなげて広々使えます。ファミリーに使いやすい間取りです。近隣、学校スーパー公園など近く生活至便な好立地です。お気軽にお問い合わせ下さい。
|
Features pickup 特徴ピックアップ | | Super close / It is close to the city / Interior renovation / System kitchen / A quiet residential area / LDK15 tatami mats or more / Japanese-style room / Washbasin with shower / Face-to-face kitchen / Southeast direction / Elevator / Warm water washing toilet seat / TV monitor interphone / Leafy residential area / Urban neighborhood / Flat terrain / Delivery Box / Movable partition スーパーが近い /市街地が近い /内装リフォーム /システムキッチン /閑静な住宅地 /LDK15畳以上 /和室 /シャワー付洗面台 /対面式キッチン /東南向き /エレベーター /温水洗浄便座 /TVモニタ付インターホン /緑豊かな住宅地 /都市近郊 /平坦地 /宅配ボックス /可動間仕切り |
Property name 物件名 | | Daiaparesu Koiwa ダイアパレス小岩 |
Price 価格 | | 24,490,000 yen 2449万円 |
Floor plan 間取り | | 2LDK + S (storeroom) 2LDK+S(納戸) |
Units sold 販売戸数 | | 1 units 1戸 |
Total units 総戸数 | | 51 units 51戸 |
Occupied area 専有面積 | | 75.06 sq m (registration) 75.06m2(登記) |
Other area その他面積 | | Balcony area: 9 sq m バルコニー面積:9m2 |
Whereabouts floor / structures and stories 所在階/構造・階建 | | 1st floor / SRC14 story 1階/SRC14階建 |
Completion date 完成時期(築年月) | | February 2000 2000年2月 |
Address 住所 | | Edogawa-ku, Tokyo Kamiisshiki 2 東京都江戸川区上一色2 |
Traffic 交通 | | JR Sobu Line "Koiwa" walk 15 minutes JR Sobu Line "Shinkoiwa" walk 22 minutes JR総武線「小岩」歩15分JR総武線「新小岩」歩22分 |
Related links 関連リンク | | [Related Sites of this company] 【この会社の関連サイト】 |
Person in charge 担当者より | | Rep Sakaguchi Ryuro Age: I will do my best in the best response to the 30s customer demand so please leave. 担当者坂口 竜郎年齢:30代お客様の要望に応え全力で頑張りますのでお任せください。 |
Contact お問い合せ先 | | TEL: 0800-603-0575 [Toll free] mobile phone ・ Also available from PHS
Caller ID is not notified
Please contact the "saw SUUMO (Sumo)"
If it does not lead, If the real estate company TEL:0800-603-0575【通話料無料】携帯電話・PHSからもご利用いただけます
発信者番号は通知されません
「SUUMO(スーモ)を見た」と問い合わせください
つながらない方、不動産会社の方は
|
Administrative expense 管理費 | | 14,800 yen / Month (consignment (commuting)) 1万4800円/月(委託(通勤)) |
Repair reserve 修繕積立金 | | 8160 yen / Month 8160円/月 |
Time residents 入居時期 | | Immediate available 即入居可 |
Whereabouts floor 所在階 | | 1st floor 1階 |
Direction 向き | | Southeast 南東 |
Renovation リフォーム | | 2013 September interior renovation completed (kitchen ・ bathroom ・ toilet ・ wall ・ floor ・ all rooms) 2013年9月内装リフォーム済(キッチン・浴室・トイレ・壁・床・全室) |
Overview and notices その他概要・特記事項 | | Contact: Sakaguchi Ryuro 担当者:坂口 竜郎 |
Structure-storey 構造・階建て | | SRC14 story SRC14階建 |
Site of the right form 敷地の権利形態 | | Ownership 所有権 |
Use district 用途地域 | | Semi-industrial 準工業 |
Parking lot 駐車場 | | Site (12,000 yen / Month) 敷地内(1万2000円/月) |
Company profile 会社概要 | | <Mediation> Minister of Land, Infrastructure and Transport (3) No. 006,185 (one company) National Housing Industry Association (Corporation) metropolitan area real estate Fair Trade Council member Asahi Housing Corporation Shinjuku 160-0023 Tokyo Nishi-Shinjuku, Shinjuku-ku, 1-19-6 Shinjuku Yamate building 7th floor <仲介>国土交通大臣(3)第006185号(一社)全国住宅産業協会会員 (公社)首都圏不動産公正取引協議会加盟朝日住宅(株)新宿店〒160-0023 東京都新宿区西新宿1-19-6 山手新宿ビル7階 |
