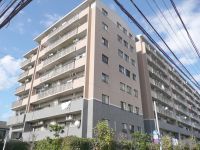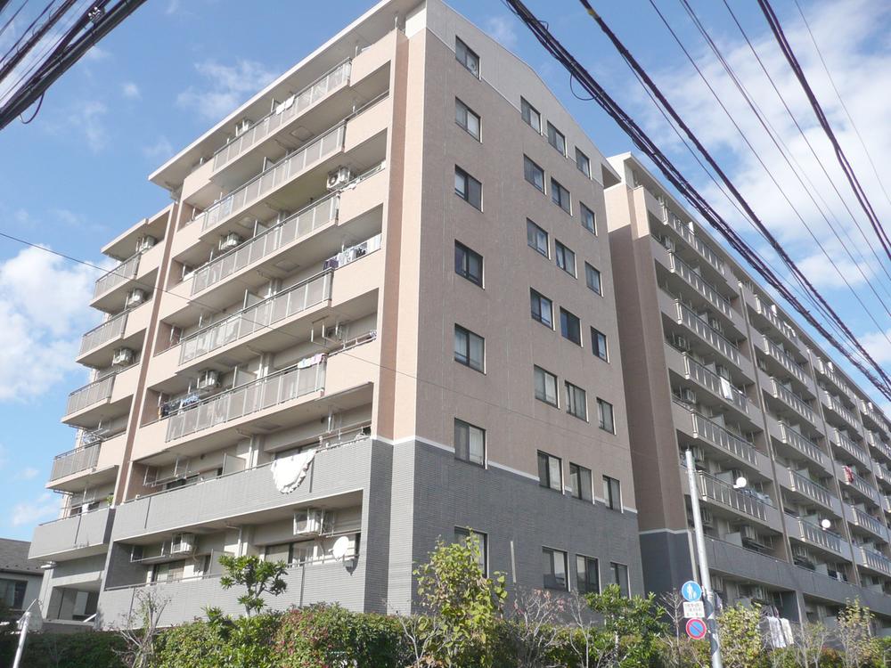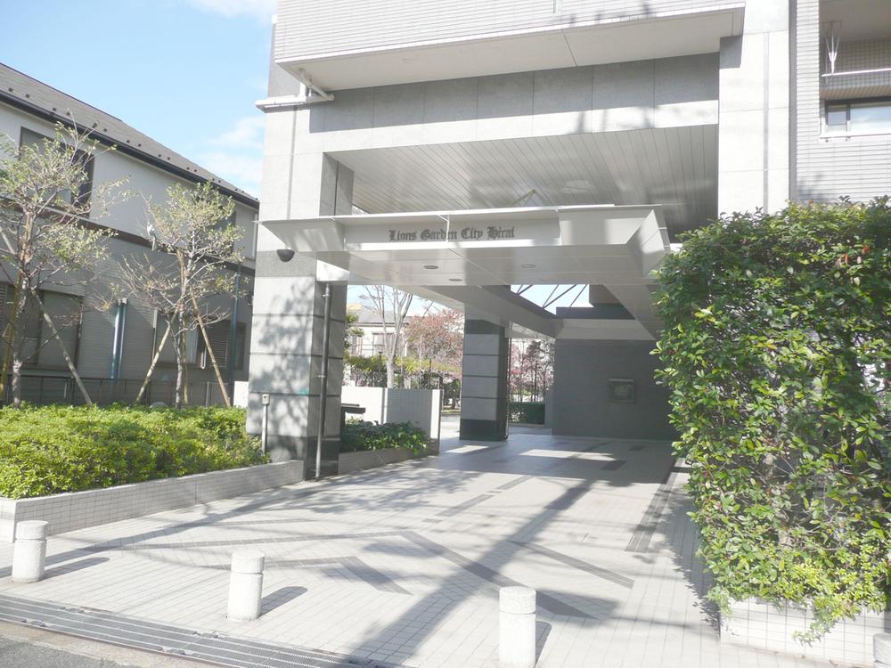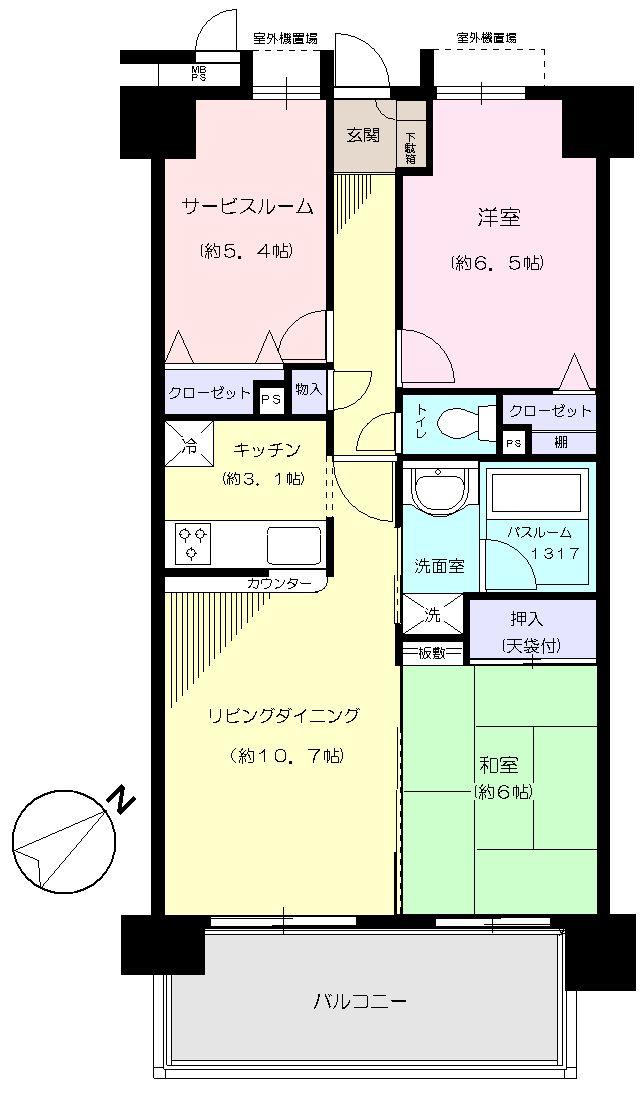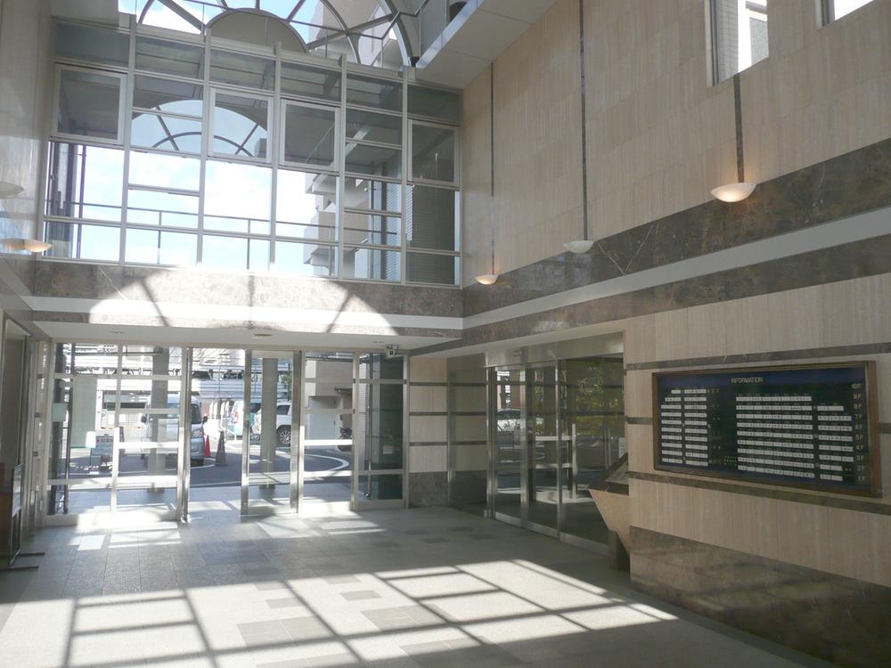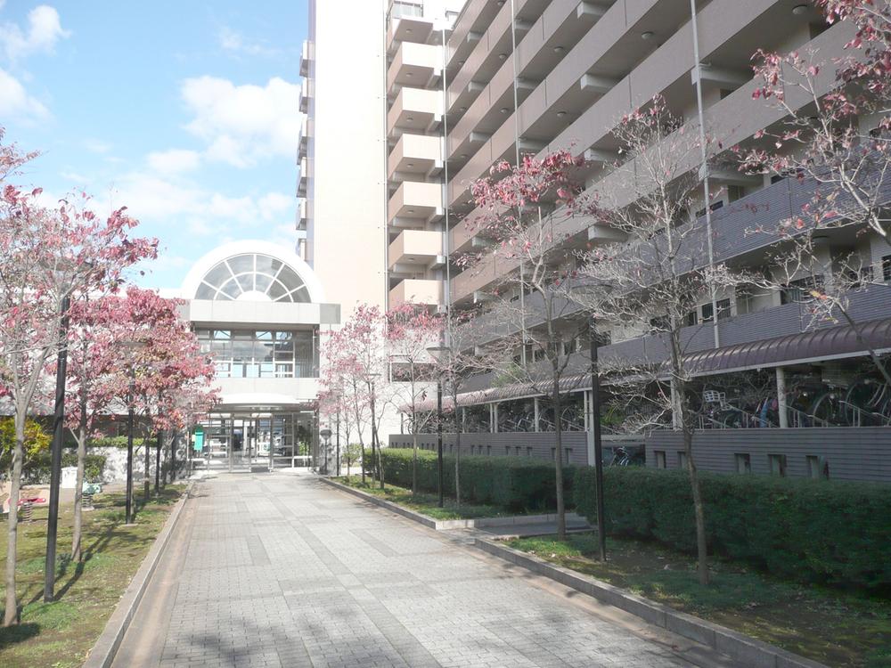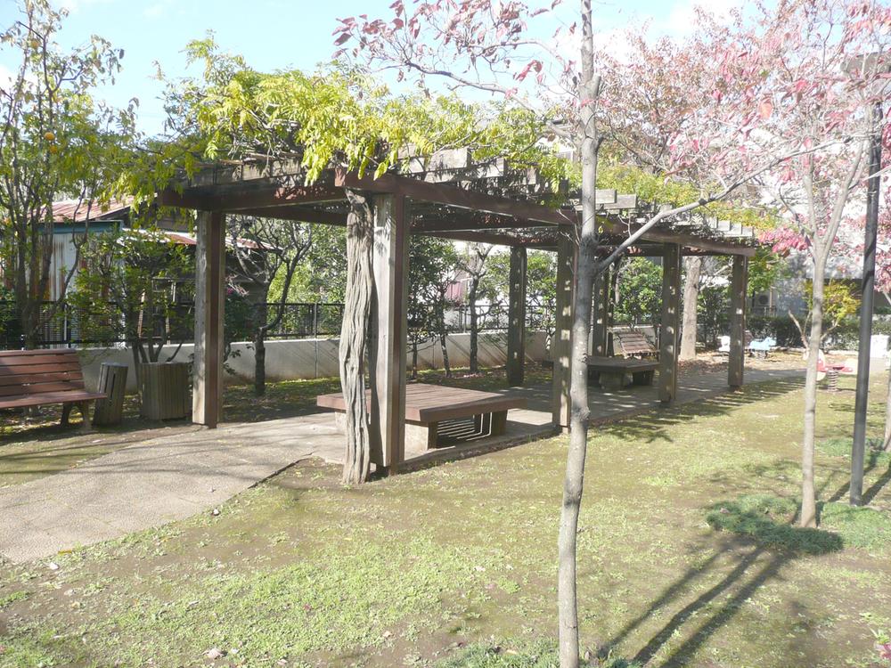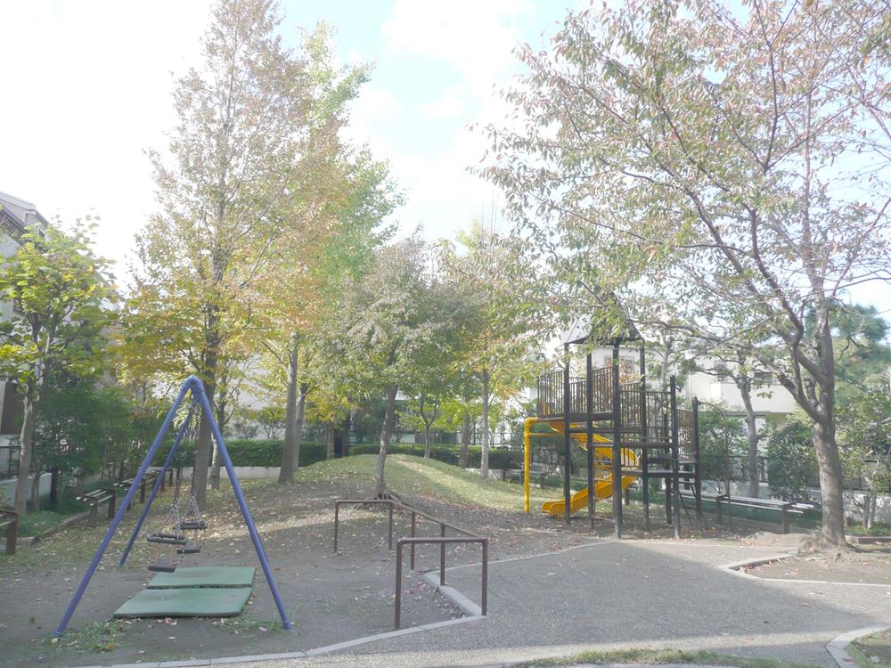|
|
Edogawa-ku, Tokyo
東京都江戸川区
|
|
JR Sobu Line "Hirai" walk 6 minutes
JR総武線「平井」歩6分
|
|
◇ Intercom with TV monitor ◇ Delivery Box ◇ February 2010 large-scale repairs completed
◇TVモニタ付インターホン ◇宅配ボックス ◇平成22年2月大規模修繕済
|
|
«Life Information» * Ward Hirai East Elementary School ・ ・ ・ About 130m * municipal Komatsugawa first junior high school ・ ・ ・ About 180m * super "Cousin Hirai shop" ・ ・ ・ About 380m * super "Commodities Iida Hirai shop" ・ ・ ・ About 450m
≪ライフインフォメーション≫*区立平井東小学校・・・約130m*区立小松川第一中学校・・・約180m*スーパー「カズン平井店」・・・約380m*スーパー「コモディイイダ平井店」・・・約450m
|
Features pickup 特徴ピックアップ | | System kitchen / Flat to the station / Japanese-style room / Face-to-face kitchen / Southeast direction / Bicycle-parking space / Elevator / TV monitor interphone / BS ・ CS ・ CATV / Flat terrain / Delivery Box / Bike shelter システムキッチン /駅まで平坦 /和室 /対面式キッチン /東南向き /駐輪場 /エレベーター /TVモニタ付インターホン /BS・CS・CATV /平坦地 /宅配ボックス /バイク置場 |
Property name 物件名 | | Lions Garden City Hirai ライオンズガーデンシティ平井 |
Price 価格 | | 32,800,000 yen 3280万円 |
Floor plan 間取り | | 2LDK + S (storeroom) 2LDK+S(納戸) |
Units sold 販売戸数 | | 1 units 1戸 |
Total units 総戸数 | | 150 units 150戸 |
Occupied area 専有面積 | | 68.4 sq m (center line of wall) 68.4m2(壁芯) |
Other area その他面積 | | Balcony area: 8.4 sq m バルコニー面積:8.4m2 |
Whereabouts floor / structures and stories 所在階/構造・階建 | | 9 floor / RC10-story part SRC 9階/RC10階建一部SRC |
Completion date 完成時期(築年月) | | February 1997 1997年2月 |
Address 住所 | | Edogawa-ku, Tokyo Hirai 4 東京都江戸川区平井4 |
Traffic 交通 | | JR Sobu Line "Hirai" walk 6 minutes JR総武線「平井」歩6分 |
Related links 関連リンク | | [Related Sites of this company] 【この会社の関連サイト】 |
Person in charge 担当者より | | Person in charge of real-estate and building Kaneko To Tatsuhiko customers "really you were good in charge", such as who can become a feeling that, Service ・ We are keeping in mind the operating activities. We will work hard with a smile and brightness! Please feel free to contact us! 担当者宅建金子 達彦お客様に“本当にあなたが担当で良かった”という気持ちになって頂けるような、接客・営業活動を心掛けております。笑顔と明るさで頑張って参ります!お気軽にご相談下さい! |
Contact お問い合せ先 | | TEL: 0800-603-0356 [Toll free] mobile phone ・ Also available from PHS
Caller ID is not notified
Please contact the "saw SUUMO (Sumo)"
If it does not lead, If the real estate company TEL:0800-603-0356【通話料無料】携帯電話・PHSからもご利用いただけます
発信者番号は通知されません
「SUUMO(スーモ)を見た」と問い合わせください
つながらない方、不動産会社の方は
|
Administrative expense 管理費 | | 7500 yen / Month (consignment (commuting)) 7500円/月(委託(通勤)) |
Repair reserve 修繕積立金 | | 8890 yen / Month 8890円/月 |
Time residents 入居時期 | | Consultation 相談 |
Whereabouts floor 所在階 | | 9 floor 9階 |
Direction 向き | | Southeast 南東 |
Overview and notices その他概要・特記事項 | | Contact: Kaneko Tatsuhiko 担当者:金子 達彦 |
Structure-storey 構造・階建て | | RC10-story part SRC RC10階建一部SRC |
Site of the right form 敷地の権利形態 | | Ownership 所有権 |
Use district 用途地域 | | Semi-industrial 準工業 |
Company profile 会社概要 | | <Mediation> Minister of Land, Infrastructure and Transport (9) No. 003115 No. Okuraya housing (stock) Ueno office Yubinbango110-0015 Taito-ku, Tokyo Higashi Ueno 1-14-4 Nomura Ueno Building, 10th floor <仲介>国土交通大臣(9)第003115号オークラヤ住宅(株)上野営業所〒110-0015 東京都台東区東上野1-14-4 野村不動産上野ビル10階 |
