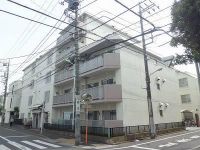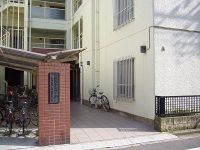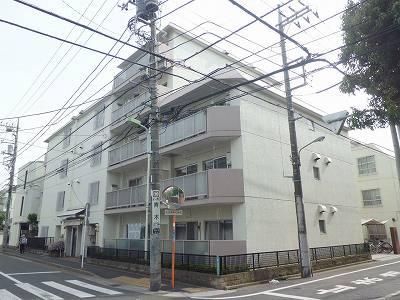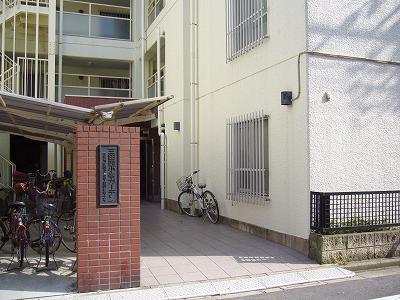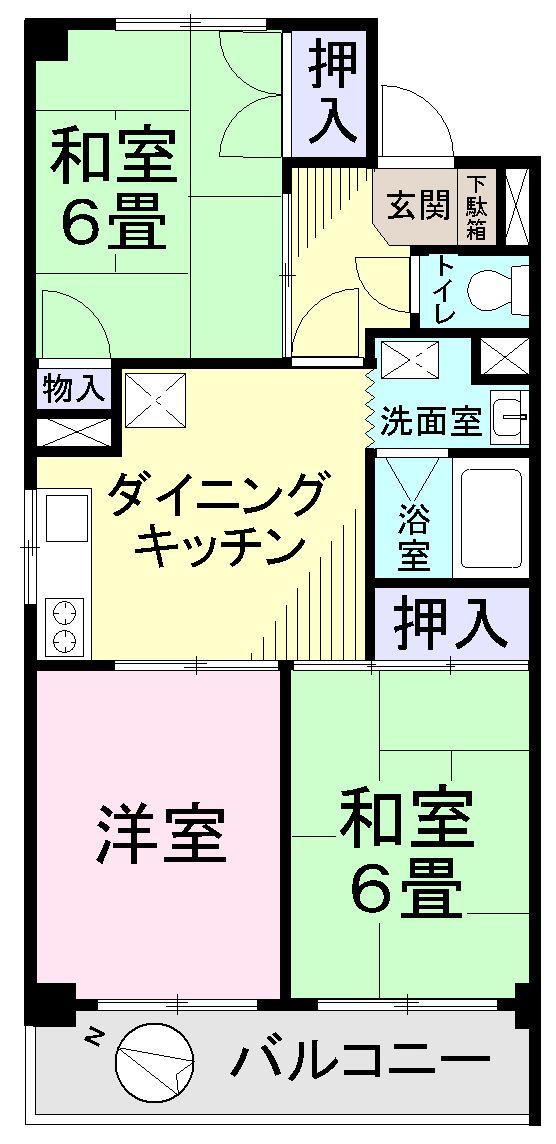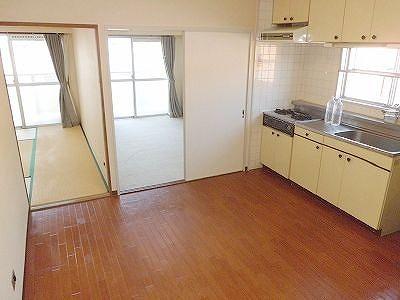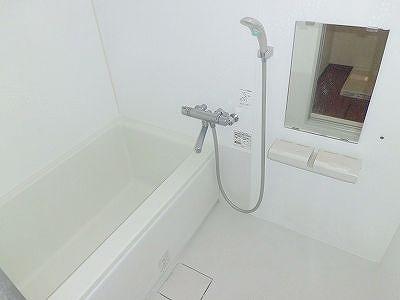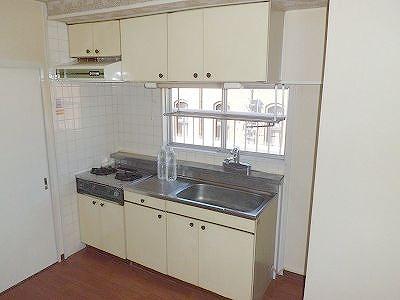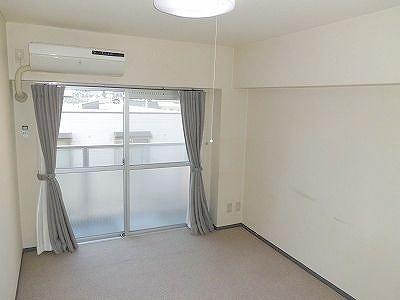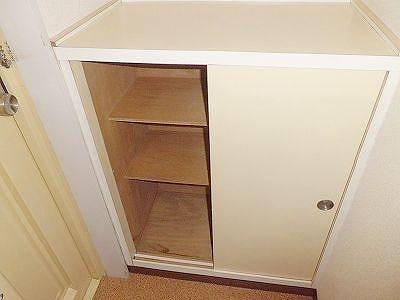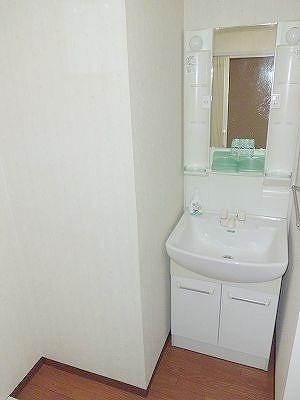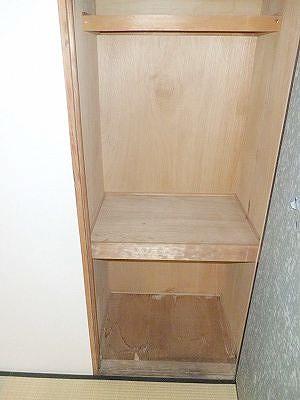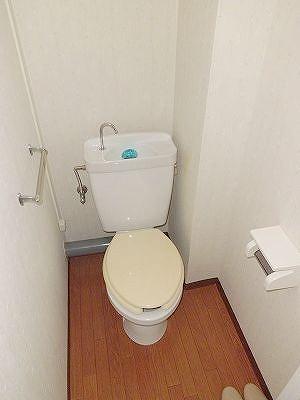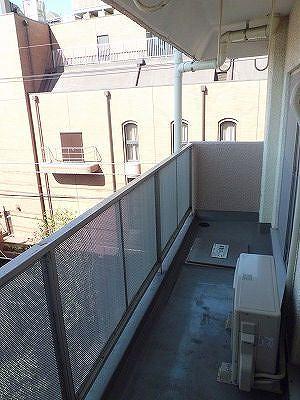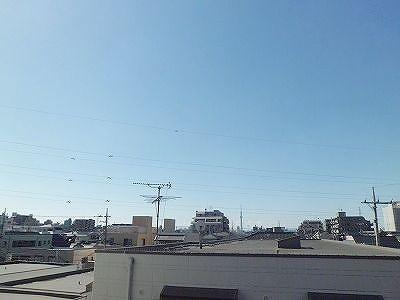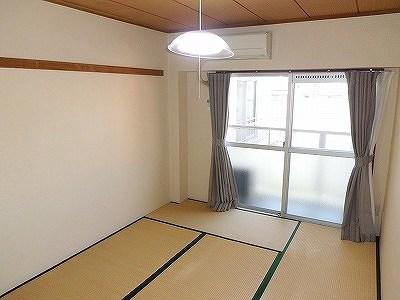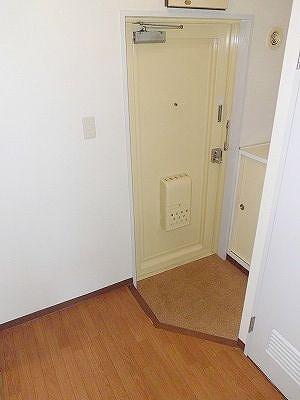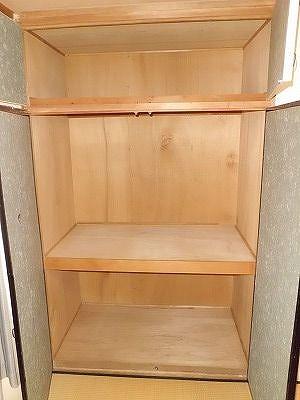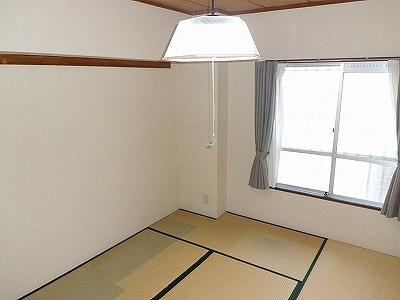|
|
Edogawa-ku, Tokyo
東京都江戸川区
|
|
Keisei Main Line "keisei koiwa" walk 5 minutes
京成本線「京成小岩」歩5分
|
|
[Corner room / No upper floor dwelling unit / Immediate Available / A quiet residential area / Dedicated trunk room there / Interior renovation]
【角部屋/上階住戸なし/即入居可/閑静な住宅街/専用トランクルーム有り/内装リフォーム】
|
|
«April 2009 interior renovation completed» Unit bus exchange / Washbasin exchange / Flooring Chokawa / Cross Chokawa / Etc. «surrounding environment» * Nishikoiwa park ・ ・ ・ About 325m
≪平成21年4月内装リフォーム済≫ ユニットバス交換/洗面台交換/フローリング張替/クロス張替/等≪周辺環境≫*西小岩公園・・・約325m
|
Features pickup 特徴ピックアップ | | Immediate Available / 2 along the line more accessible / Interior renovation / Corner dwelling unit / Flat to the station / A quiet residential area / Around traffic fewer / Japanese-style room / top floor ・ No upper floor / Bicycle-parking space / Elevator / Southwestward / Flat terrain 即入居可 /2沿線以上利用可 /内装リフォーム /角住戸 /駅まで平坦 /閑静な住宅地 /周辺交通量少なめ /和室 /最上階・上階なし /駐輪場 /エレベーター /南西向き /平坦地 |
Property name 物件名 | | Mita Nishikoiwa Garden 三田西小岩ガーデン |
Price 価格 | | 13.8 million yen 1380万円 |
Floor plan 間取り | | 3DK 3DK |
Units sold 販売戸数 | | 1 units 1戸 |
Total units 総戸数 | | 46 units 46戸 |
Occupied area 専有面積 | | 54 sq m (center line of wall) 54m2(壁芯) |
Other area その他面積 | | Balcony area: 6.48 sq m バルコニー面積:6.48m2 |
Whereabouts floor / structures and stories 所在階/構造・階建 | | 4th floor / RC6 story 4階/RC6階建 |
Completion date 完成時期(築年月) | | May 1980 1980年5月 |
Address 住所 | | Edogawa-ku, Tokyo Nishikoiwa 5 東京都江戸川区西小岩5 |
Traffic 交通 | | Keisei Main Line "keisei koiwa" walk 5 minutes
JR Sobu Line "Koiwa" walk 12 minutes 京成本線「京成小岩」歩5分
JR総武線「小岩」歩12分 |
Related links 関連リンク | | [Related Sites of this company] 【この会社の関連サイト】 |
Person in charge 担当者より | | Person in charge of real-estate and building Baba Shunsuke Koiwa, Takasago, We are responsible for the Shibamata region. So that is characterized by town, There are also a feature of the town unique to the sale of apartments. Your sale in in the region apartment, Please feel free to contact us at the time the purchase of study. 担当者宅建馬場 俊輔小岩、高砂、柴又地域を担当しております。街によって特徴があるように、マンションの売却にもその街ならではの特徴があります。当地域のマンションでのご売却、ご購入を検討の際にはお気軽にお問い合わせ下さい。 |
Contact お問い合せ先 | | TEL: 0800-603-0356 [Toll free] mobile phone ・ Also available from PHS
Caller ID is not notified
Please contact the "saw SUUMO (Sumo)"
If it does not lead, If the real estate company TEL:0800-603-0356【通話料無料】携帯電話・PHSからもご利用いただけます
発信者番号は通知されません
「SUUMO(スーモ)を見た」と問い合わせください
つながらない方、不動産会社の方は
|
Administrative expense 管理費 | | 8750 yen / Month (consignment (cyclic)) 8750円/月(委託(巡回)) |
Repair reserve 修繕積立金 | | 8910 yen / Month 8910円/月 |
Time residents 入居時期 | | Immediate available 即入居可 |
Whereabouts floor 所在階 | | 4th floor 4階 |
Direction 向き | | Southwest 南西 |
Renovation リフォーム | | April 2009 interior renovation completed (bathroom ・ wall ・ floor ・ Wash basin) 2009年4月内装リフォーム済(浴室・壁・床・洗面台) |
Overview and notices その他概要・特記事項 | | Contact: Baba Shunsuke 担当者:馬場 俊輔 |
Structure-storey 構造・階建て | | RC6 story RC6階建 |
Site of the right form 敷地の権利形態 | | Ownership 所有権 |
Use district 用途地域 | | One dwelling 1種住居 |
Company profile 会社概要 | | <Mediation> Minister of Land, Infrastructure and Transport (9) No. 003115 No. Okuraya housing (stock) Ueno office Yubinbango110-0015 Taito-ku, Tokyo Higashi Ueno 1-14-4 Nomura Ueno Building, 10th floor <仲介>国土交通大臣(9)第003115号オークラヤ住宅(株)上野営業所〒110-0015 東京都台東区東上野1-14-4 野村不動産上野ビル10階 |
