Used Apartments » Kanto » Tokyo » Edogawa
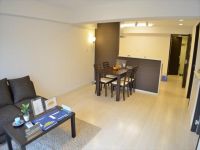 
| | Edogawa-ku, Tokyo 東京都江戸川区 |
| Tokyo Metro Tozai Line "Kasai" walk 2 minutes 東京メトロ東西線「葛西」歩2分 |
| Kasai 2-minute walk Full Reno Weserblick tion the eighth floor southeast angle room 72m2 more relaxed 3LDK Two of WIC Sound insulation also GOOD with a double sash 葛西徒歩2分 8階東南角部屋をフルリノヴェーション 72m2以上のゆったり3LDK 2つのWIC 2重サッシで遮音性もGOOD |
| ■ Convenience from the station a 2-minute walk It is also useful to every day of shopping in about a 3-minute walk from the Maruetsu ■ South-facing balcony you can also enter and exit from the L-shaped Western-style leading to the Western-style ■ Face-to-face kitchen Mimamoreru your child's appearance, even in dishes ■ Please leave such as the consultation of the loan is also about payment ☆ ☆ You can visit today ・ Transfer welcome by car ☆ ☆ [Neighboring property information ・ Etc .. visit please to feel free to here free dial → 0800-603-9898] ■駅から徒歩2分の利便性 マルエツまで徒歩約3分で毎日のお買い物にも便利です■南向きのバルコニーは洋室へと続くL字型洋室からも出入りできます■お料理中でもお子さんの様子を見守れる対面キッチン■お支払いについてもローンのご相談などお任せ下さい☆☆本日ご見学できます・お車での送迎大歓迎☆☆【近隣の物件情報・ご見学などはお気軽にこちらのフリーダイヤルまでどうぞ→0800-603-9898】 |
Features pickup 特徴ピックアップ | | Immediate Available / 2 along the line more accessible / Super close / Interior renovation / Facing south / System kitchen / Bathroom Dryer / Corner dwelling unit / All room storage / Flat to the station / LDK15 tatami mats or more / Washbasin with shower / Face-to-face kitchen / South balcony / Flooring Chokawa / Elevator / Otobasu / Warm water washing toilet seat / Urban neighborhood / All living room flooring / Walk-in closet / Flat terrain 即入居可 /2沿線以上利用可 /スーパーが近い /内装リフォーム /南向き /システムキッチン /浴室乾燥機 /角住戸 /全居室収納 /駅まで平坦 /LDK15畳以上 /シャワー付洗面台 /対面式キッチン /南面バルコニー /フローリング張替 /エレベーター /オートバス /温水洗浄便座 /都市近郊 /全居室フローリング /ウォークインクロゼット /平坦地 | Property name 物件名 | | ■ □ ■ Mainkopo Kasai ■ □ ■ ■□■マインコーポ葛西■□■ | Price 価格 | | 31,900,000 yen 3190万円 | Floor plan 間取り | | 3LDK 3LDK | Units sold 販売戸数 | | 1 units 1戸 | Total units 総戸数 | | 236 units 236戸 | Occupied area 専有面積 | | 72.72 sq m (center line of wall) 72.72m2(壁芯) | Other area その他面積 | | Balcony area: 14.52 sq m バルコニー面積:14.52m2 | Whereabouts floor / structures and stories 所在階/構造・階建 | | 8th floor / SRC14 story 8階/SRC14階建 | Completion date 完成時期(築年月) | | July 1982 1982年7月 | Address 住所 | | Edogawa-ku, Tokyo Higashikasai 5 東京都江戸川区東葛西5 | Traffic 交通 | | Tokyo Metro Tozai Line "Kasai" walk 2 minutes
Tokyo Metro Tozai Line "Nishikasai" walk 19 minutes
Toei Shinjuku Line "Funabori" walk 34 minutes 東京メトロ東西線「葛西」歩2分
東京メトロ東西線「西葛西」歩19分
都営新宿線「船堀」歩34分
| Related links 関連リンク | | [Related Sites of this company] 【この会社の関連サイト】 | Person in charge 担当者より | | Person in charge of real-estate and building 粂谷 Shinichi Age: 30 Daigyokai Experience: 8 years Kumegai Shinichi My name is. It Is easy to remember rather in the unusual name? , Comparatively, So you can introduce the listing over a wide area, Please feel free to contact us. 担当者宅建粂谷 真一年齢:30代業界経験:8年くめがい しんいち と申します。変わった名前でかえって覚えやすいですかね?地元足立区はもちろん、比較的、広域にわたって物件情報をご紹介できますので、お気軽にお問い合わせ下さい。 | Contact お問い合せ先 | | TEL: 0800-603-9898 [Toll free] mobile phone ・ Also available from PHS
Caller ID is not notified
Please contact the "saw SUUMO (Sumo)"
If it does not lead, If the real estate company TEL:0800-603-9898【通話料無料】携帯電話・PHSからもご利用いただけます
発信者番号は通知されません
「SUUMO(スーモ)を見た」と問い合わせください
つながらない方、不動産会社の方は
| Administrative expense 管理費 | | 10,120 yen / Month (consignment (resident)) 1万120円/月(委託(常駐)) | Repair reserve 修繕積立金 | | 12,290 yen / Month 1万2290円/月 | Time residents 入居時期 | | Immediate available 即入居可 | Whereabouts floor 所在階 | | 8th floor 8階 | Direction 向き | | South 南 | Renovation リフォーム | | 2013 November interior renovation completed (kitchen ・ bathroom ・ toilet ・ wall ・ floor ・ all rooms) 2013年11月内装リフォーム済(キッチン・浴室・トイレ・壁・床・全室) | Overview and notices その他概要・特記事項 | | Contact: 粂谷 Shinichi 担当者:粂谷 真一 | Structure-storey 構造・階建て | | SRC14 story SRC14階建 | Site of the right form 敷地の権利形態 | | Ownership 所有権 | Company profile 会社概要 | | <Mediation> Governor of Tokyo (1) No. 091551 (Ltd.) Wise Home Yubinbango121-0813 Adachi-ku, Tokyo Takenotsuka 1-32-1 <仲介>東京都知事(1)第091551号(株)ワイズホーム〒121-0813 東京都足立区竹の塚1-32-1 |
Livingリビング 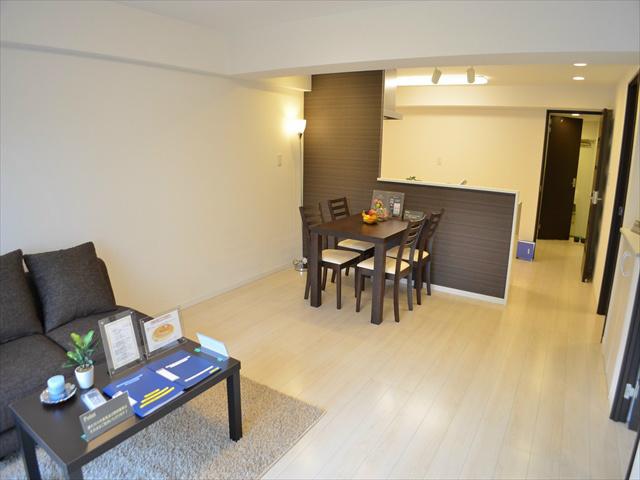 Family reunion on the south-facing living room
南向きのリビングで家族団らん
Kitchenキッチン 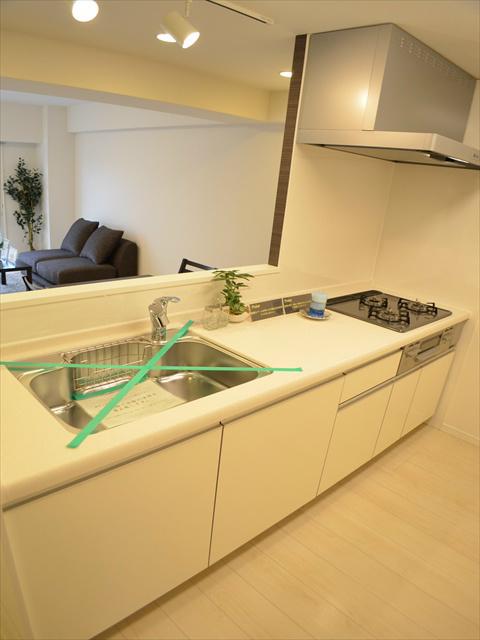 You also enjoy conversation while cooking
お料理しながら対話も楽しめますね
Bathroom浴室 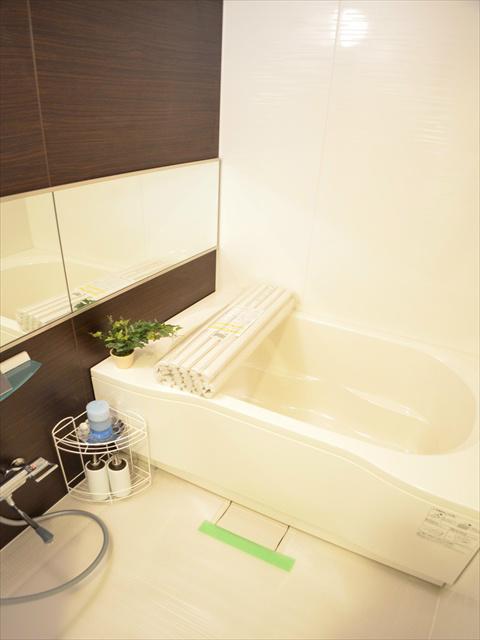 Please heal the fatigue of the day
一日の疲れを癒してください
Floor plan間取り図 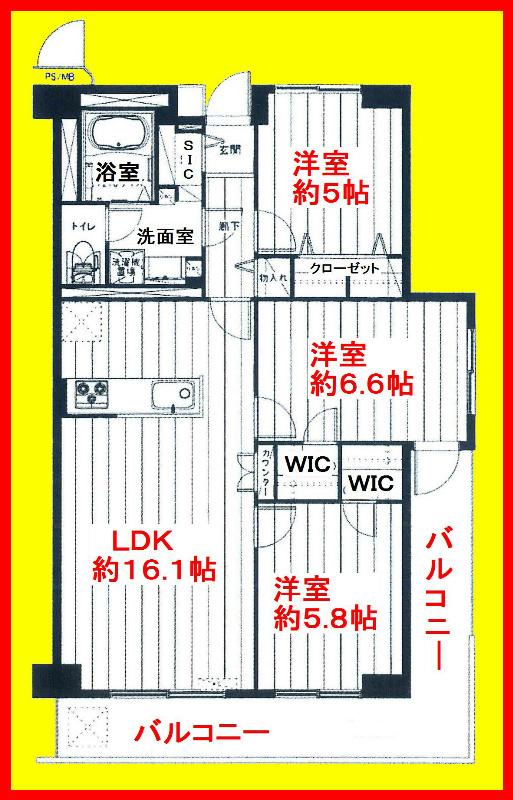 3LDK, Price 31,900,000 yen, Occupied area 72.72 sq m , Balcony area 14.52 sq m full renovation
3LDK、価格3190万円、専有面積72.72m2、バルコニー面積14.52m2 フルリフォーム
Local appearance photo現地外観写真 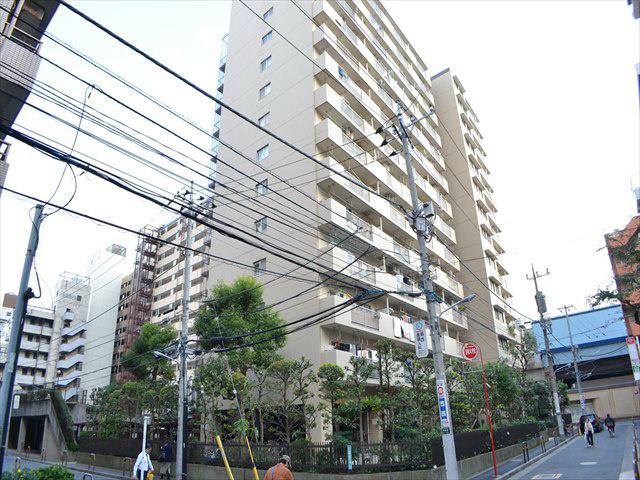 A 2-minute walk from the train station is
駅から徒歩2分 です
Livingリビング 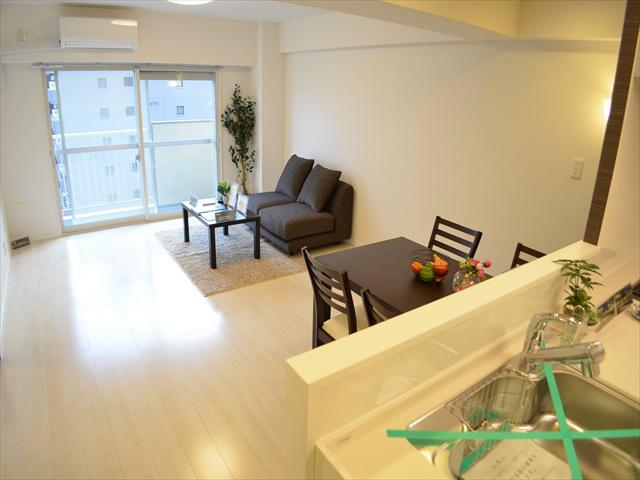 It overlooks the living
リビングを見渡せます
Non-living roomリビング以外の居室 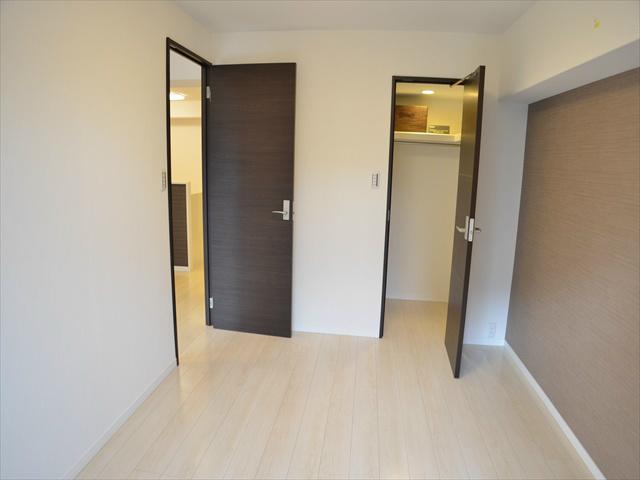 Housed leave
収納はお任せ
Wash basin, toilet洗面台・洗面所 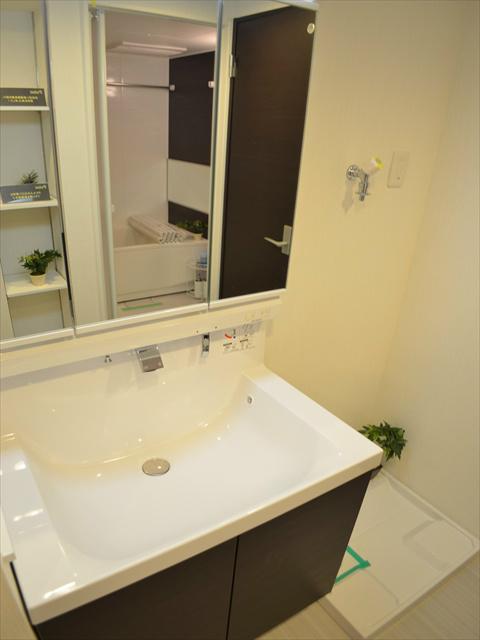 You can get dressed in the big wash basin
大きな洗面台で身支度できます
Toiletトイレ 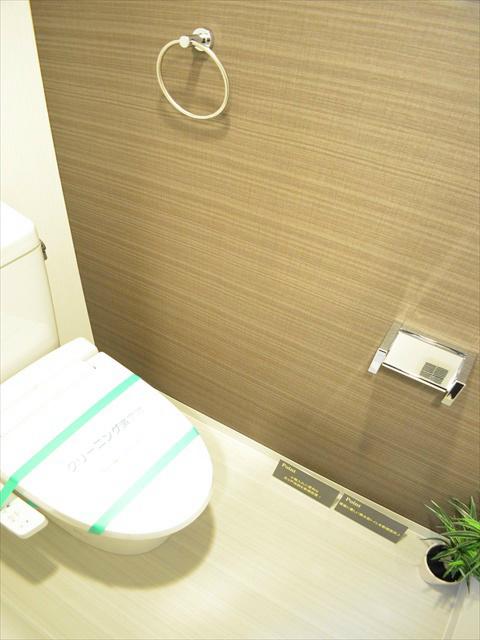 Exchange to Washlet
ウォシュレットに交換
Entranceエントランス 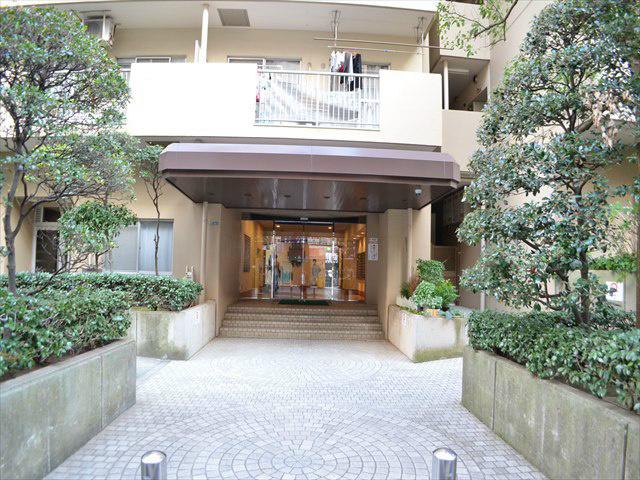 Convenience good
利便性良好
Balconyバルコニー 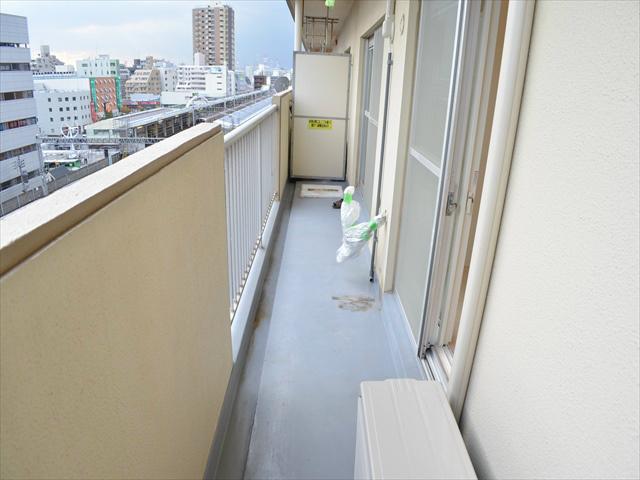 Balcony L-shaped
バルコニーはL字型
Supermarketスーパー 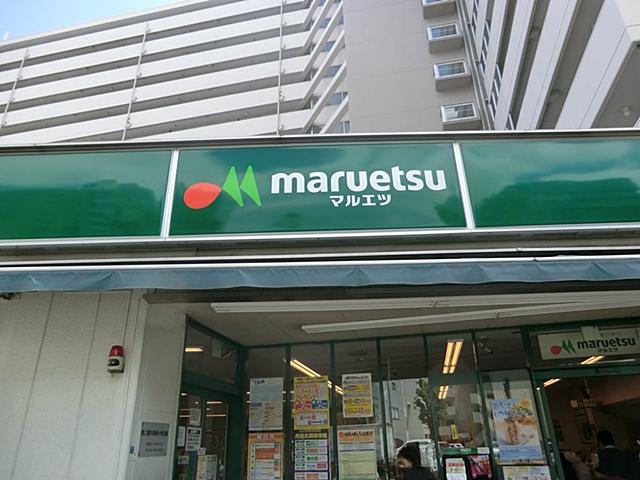 Until Maruetsu Kasai shop 220m
マルエツ葛西店まで220m
Other introspectionその他内観 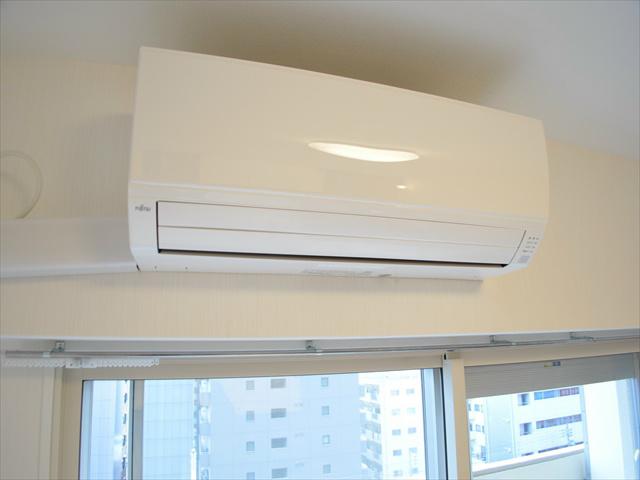 Air-conditioned
エアコン付き
View photos from the dwelling unit住戸からの眺望写真 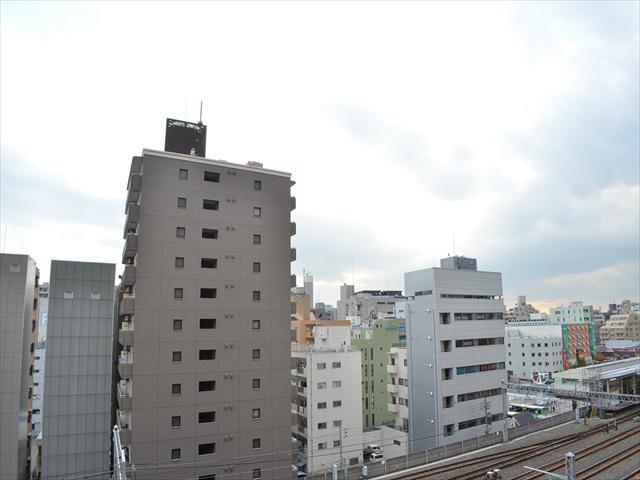 8 is a view from the floor
8階からの眺望です
Livingリビング 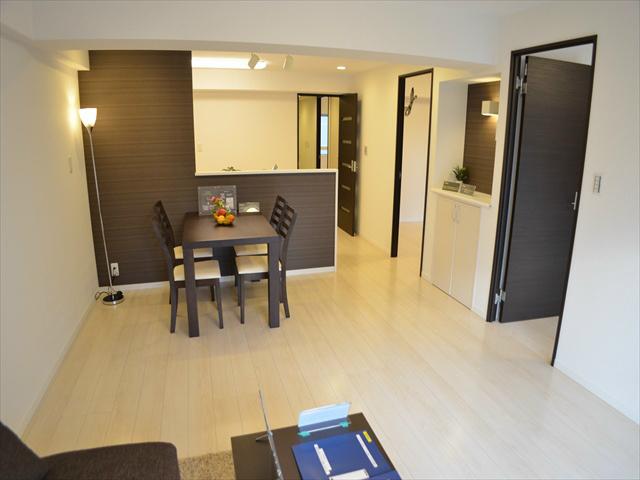 8 floor southeast angle room
8階東南角部屋
Junior high school中学校 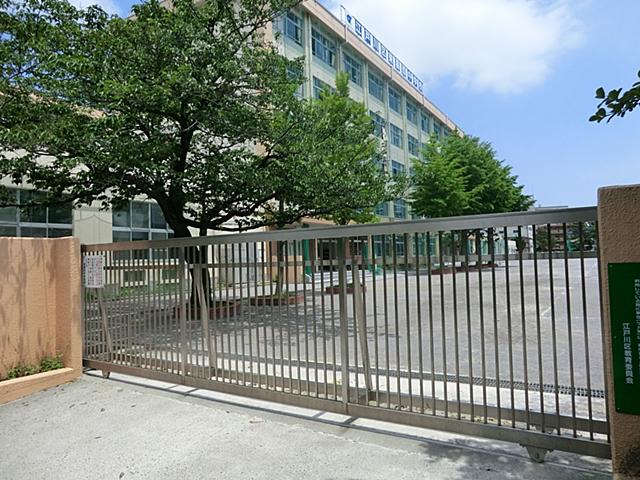 700m to Edogawa Ward Higashikasai Junior High School
江戸川区立東葛西中学校まで700m
Primary school小学校 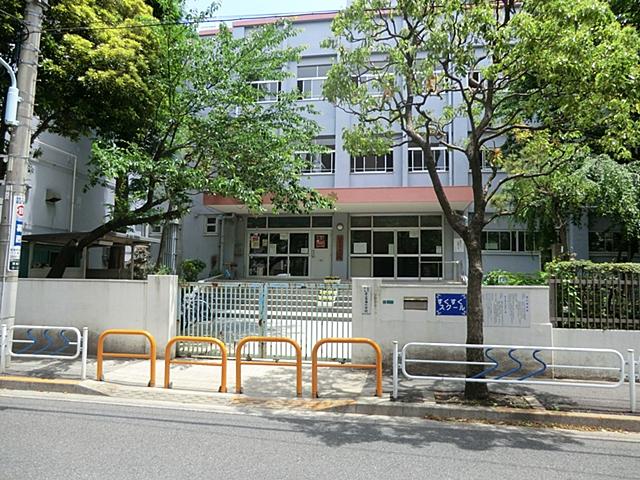 500m to Edogawa Ward second Kasai Elementary School
江戸川区立第二葛西小学校まで500m
Kindergarten ・ Nursery幼稚園・保育園 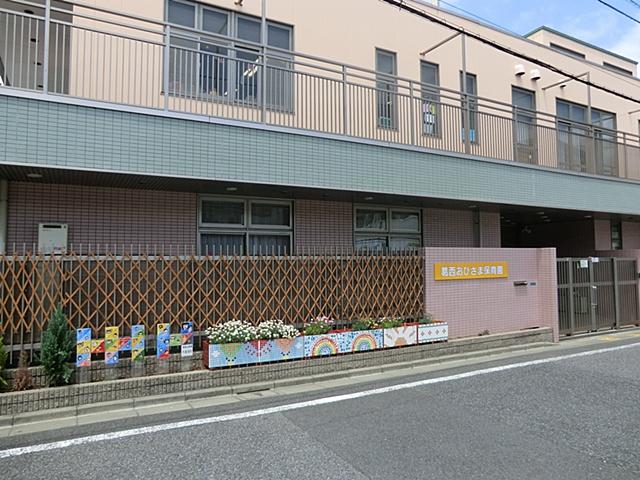 450m until Kasai sun nursery
葛西おひさま保育園まで450m
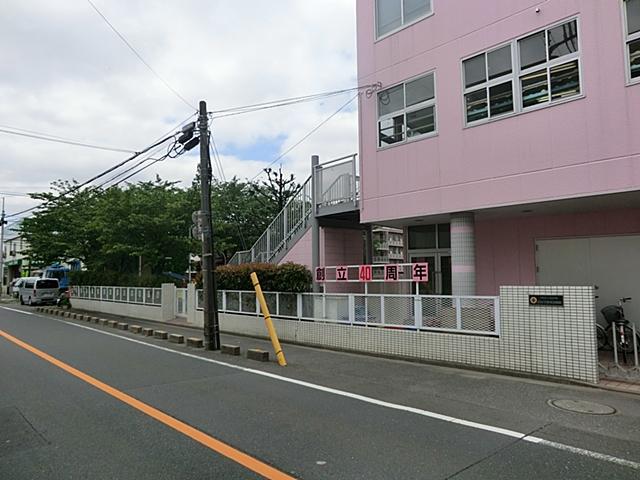 1100m until the cedar of child scholarship kindergarten
杉の子育英幼稚園まで1100m
Hospital病院 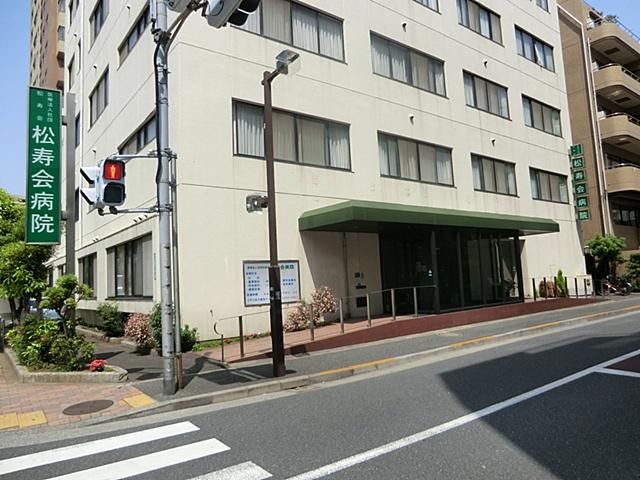 Shojukai to the hospital 350m
松寿会病院まで350m
Supermarketスーパー 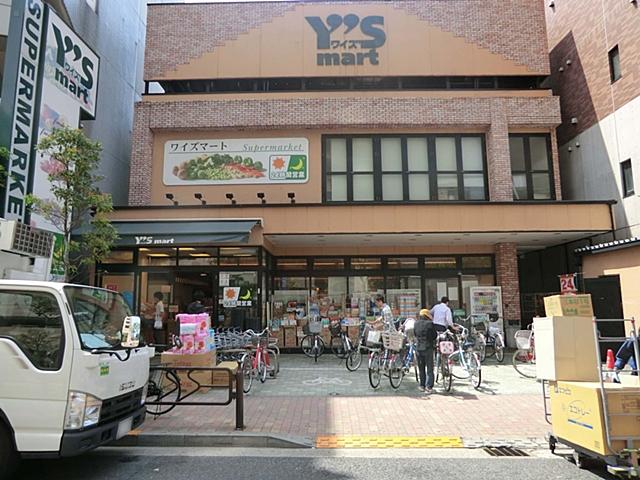 Waizumato 300m until Kasai shop
ワイズマート葛西店まで300m
Location
| 





















