Used Apartments » Kanto » Tokyo » Edogawa
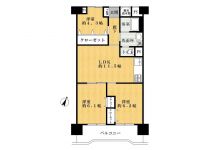 
| | Edogawa-ku, Tokyo 東京都江戸川区 |
| Tokyo Metro Tozai Line "Nishikasai" walk 6 minutes 東京メトロ東西線「西葛西」歩6分 |
| ■ Comfortable Easy also every day of your laundry in the south balcony ■ Seismic renovation completed (February 2008) ■ Large-scale repair work completed (February 2009) ■南バルコニーで毎日のお洗濯も快適らくらく■耐震改修工事済(平成20年2月)■大規模修繕工事済(平成21年2月) |
| ■ Good feel for women in already water around exchange ■ Sunny space plugs into the room on the south-facing balcony ■ Convenient clean up with each room accommodating ~ Equipment, etc. ~ Immediate Available, Facing south, System kitchen, All room storage, Elevator, All living room flooring ■水廻り交換済みで女性にも好感触■南向きバルコニーで部屋に差し込む陽だまり空間■各居室収納付きで片付け便利 ~ 設備等 ~ 即入居可、南向き、システムキッチン、全居室収納、エレベーター、全居室フローリング |
Features pickup 特徴ピックアップ | | Immediate Available / Facing south / System kitchen / All room storage / Elevator / All living room flooring 即入居可 /南向き /システムキッチン /全居室収納 /エレベーター /全居室フローリング | Event information イベント情報 | | Local guide Board (Please be sure to ask in advance) schedule / Now open ■ □ ■ □ ■ □ ■ □ ■ □ ■ □ ■ □ ■ □ ■ □ ■ □ ■ □ ■ □ ■ □ ■ □ ■ □ When preview hope, Please feel free to contact us at our shop. ※ If you can call in advance to, It will guide without having to keep you waiting. ※ Even is possible guidance on weekdays. Please feel free to contact us. In the case of hope is, It also offers pick-up service, which is your car. We look forward to your inquiry! Ltd. TakaraNaru Ichinoe south exit shop TEL: 03-5661-3030 現地案内会(事前に必ずお問い合わせください)日程/公開中■□■□■□■□■□■□■□■□■□■□■□■□■□■□■□ご内見ご希望の際は、お気軽に当店までお問い合わせください。※事前にお電話頂ければ、お待たせする事なくご案内させて頂きます。※平日でもご案内可能です。お気軽にお問合せ下さい。ご希望の際は、お車でのお迎えも承っております。お問い合わせお待ちしております!株式会社財成 一之江南口店TEL:03-5661-3030 | Property name 物件名 | | ◆ ◇ ◆ ~ Lions Mansion Kojimacho ~ ◆ ◇ ◆ ◆◇◆ ~ ライオンズマンション小島町 ~ ◆◇◆ | Price 価格 | | 27,900,000 yen 2790万円 | Floor plan 間取り | | 3LDK 3LDK | Units sold 販売戸数 | | 1 units 1戸 | Total units 総戸数 | | 97 units 97戸 | Occupied area 専有面積 | | 66 sq m 66m2 | Other area その他面積 | | Balcony area: 7.89 sq m バルコニー面積:7.89m2 | Whereabouts floor / structures and stories 所在階/構造・階建 | | Second floor / SRC9 story 2階/SRC9階建 | Completion date 完成時期(築年月) | | 1979 1979年 | Address 住所 | | Edogawa-ku, Tokyo Nishikasai 3 東京都江戸川区西葛西3 | Traffic 交通 | | Tokyo Metro Tozai Line "Nishikasai" walk 6 minutes
Tokyo Metro Tozai Line "Kasai" walk 18 minutes
Toei Shinjuku Line "Funabori" walk 25 minutes 東京メトロ東西線「西葛西」歩6分
東京メトロ東西線「葛西」歩18分
都営新宿線「船堀」歩25分
| Related links 関連リンク | | [Related Sites of this company] 【この会社の関連サイト】 | Contact お問い合せ先 | | TEL: 0800-603-1002 [Toll free] mobile phone ・ Also available from PHS
Caller ID is not notified
Please contact the "saw SUUMO (Sumo)"
If it does not lead, If the real estate company TEL:0800-603-1002【通話料無料】携帯電話・PHSからもご利用いただけます
発信者番号は通知されません
「SUUMO(スーモ)を見た」と問い合わせください
つながらない方、不動産会社の方は
| Administrative expense 管理費 | | 9300 yen / Month (consignment (commuting)) 9300円/月(委託(通勤)) | Repair reserve 修繕積立金 | | 13,950 yen / Month 1万3950円/月 | Time residents 入居時期 | | Immediate available 即入居可 | Whereabouts floor 所在階 | | Second floor 2階 | Direction 向き | | South 南 | Structure-storey 構造・階建て | | SRC9 story SRC9階建 | Site of the right form 敷地の権利形態 | | Ownership 所有権 | Use district 用途地域 | | Residential 近隣商業 | Company profile 会社概要 | | <Mediation> Governor of Tokyo (8) No. 047712 (Corporation) Tokyo Metropolitan Government Building Lots and Buildings Transaction Business Association (Corporation) metropolitan area real estate Fair Trade Council member (Ltd.) TakaraNaru Ichinoe south exit shop Yubinbango132-0024 Edogawa-ku, Tokyo Ichinoe 8-13-1 <仲介>東京都知事(8)第047712号(公社)東京都宅地建物取引業協会会員 (公社)首都圏不動産公正取引協議会加盟(株)財成一之江南口店〒132-0024 東京都江戸川区一之江8-13-1 | Construction 施工 | | New construction 新建設 |
Floor plan間取り図 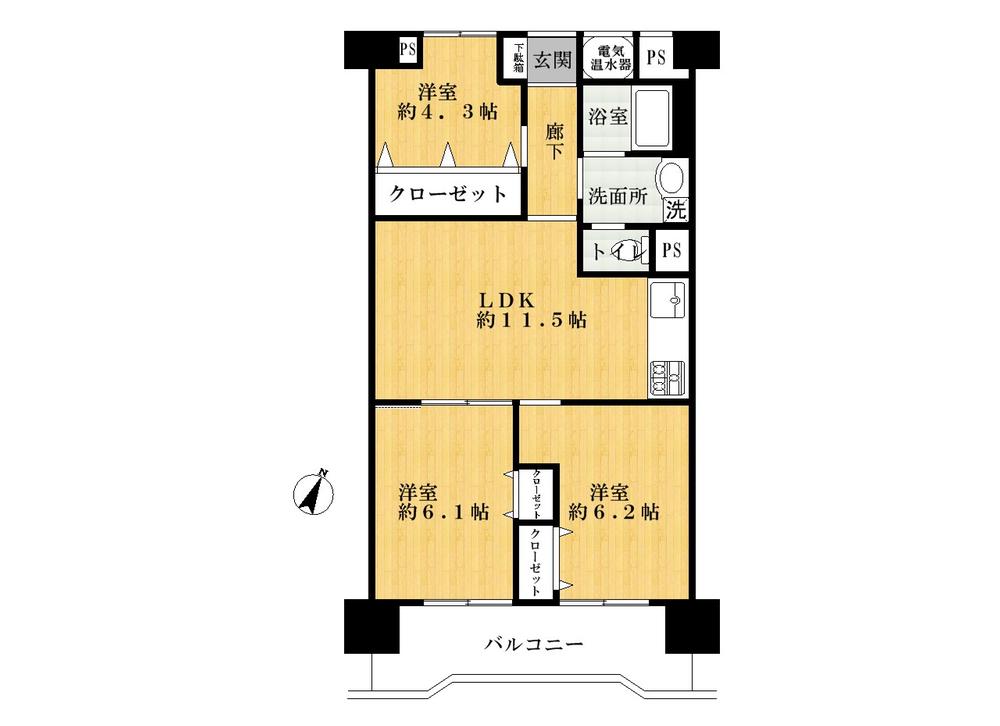 3LDK, Price 27,900,000 yen, Footprint 66 sq m , Balcony area 7.89 sq m ■ Because the floor plan ● water around replaced. You can use it comfortably room. Popular for women!
3LDK、価格2790万円、専有面積66m2、バルコニー面積7.89m2 ■間取り図●水廻り交換済みなので気持ちよくお部屋をお使いいただけます。女性にも好評!
Local appearance photo現地外観写真 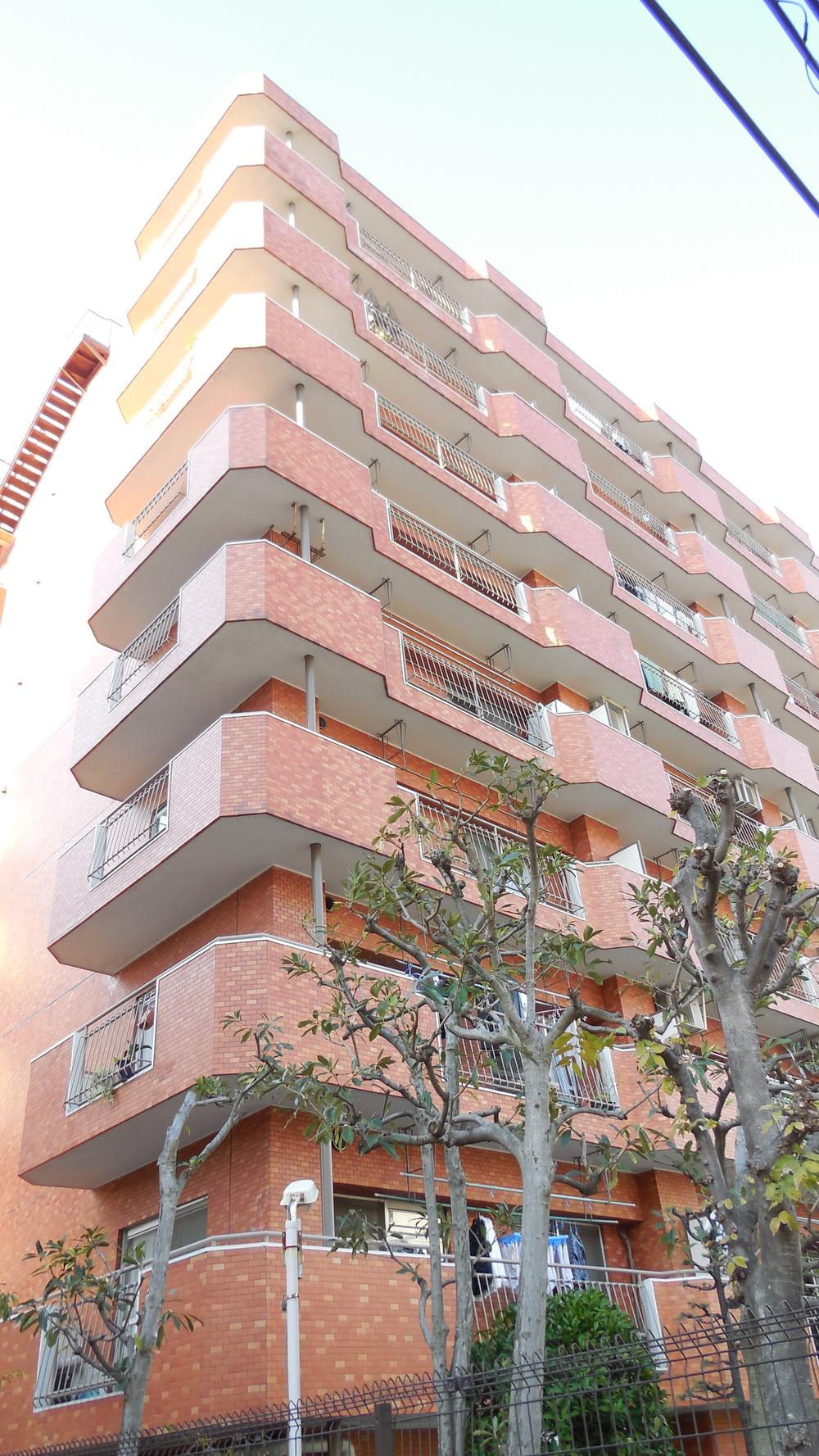 Local appearance photos (11 May 2013) Shooting ● good per yang, South-facing property! Ion immediately side
現地外観写真(2013年11月)撮影
●陽当たり良好、南向き物件!イオンすぐ側
Bathroom浴室 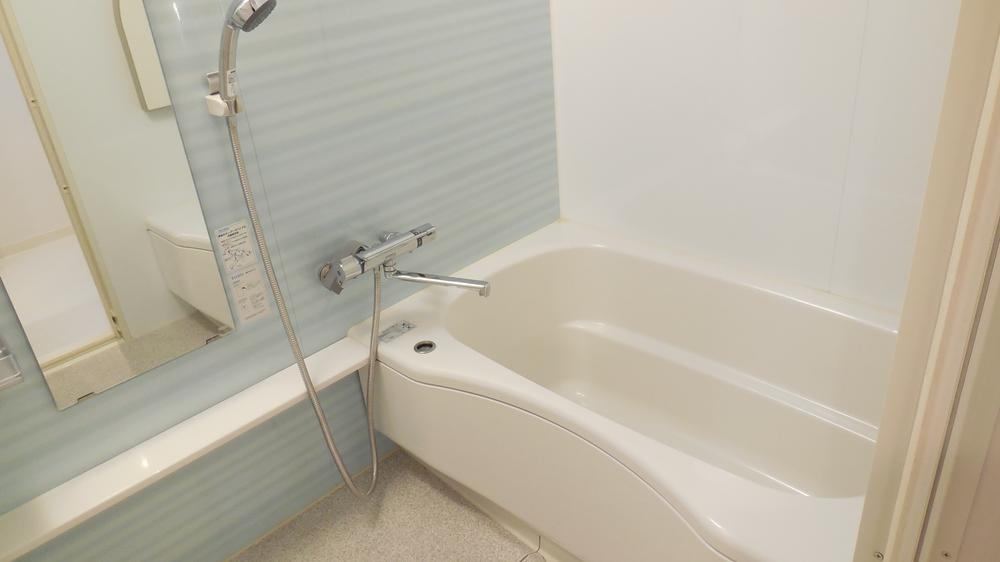 Bathroom (11 May 2013) Shooting
浴室(2013年11月)撮影
Livingリビング 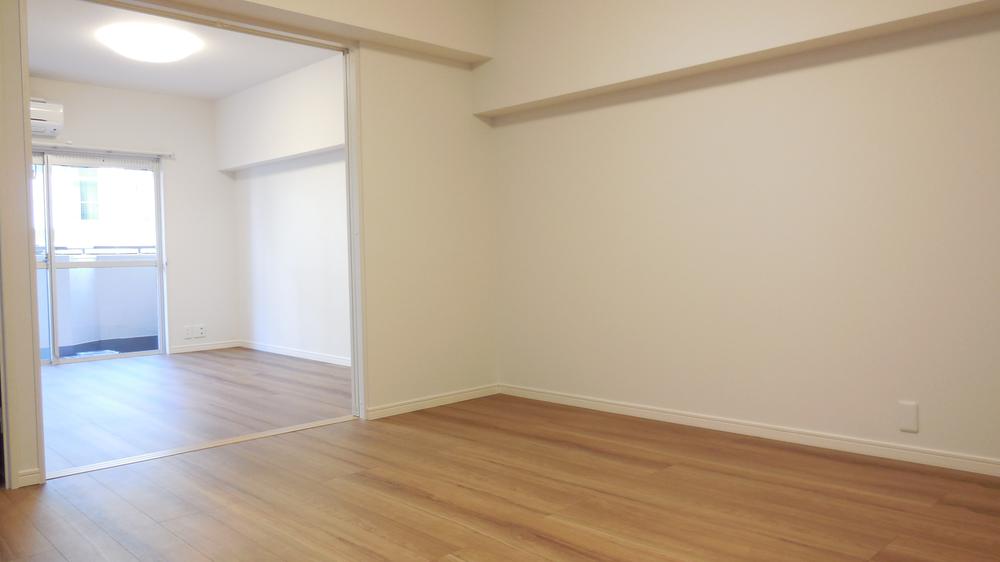 Living (November 2013) Shooting ● 11.5 Pledge spacious space of
リビング(2013年11月)撮影
●11.5帖の広々空間
Kitchenキッチン 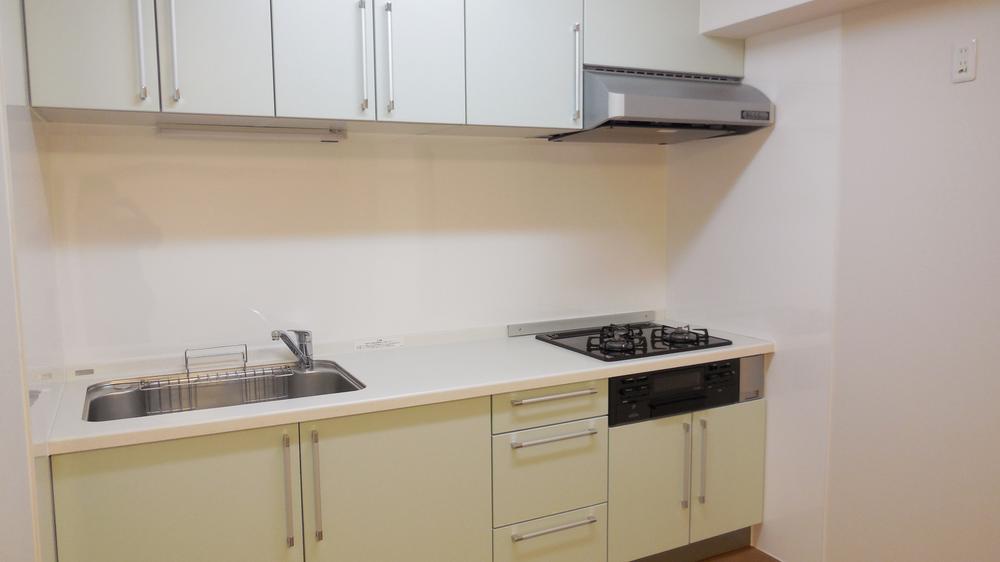 Kitchen (November 2013) Shooting ● kitchen has been replaced with a new one! Clean kitchen
キッチン(2013年11月)撮影
●キッチンは新しい物に交換済み!キレイなシステムキッチン
Non-living roomリビング以外の居室 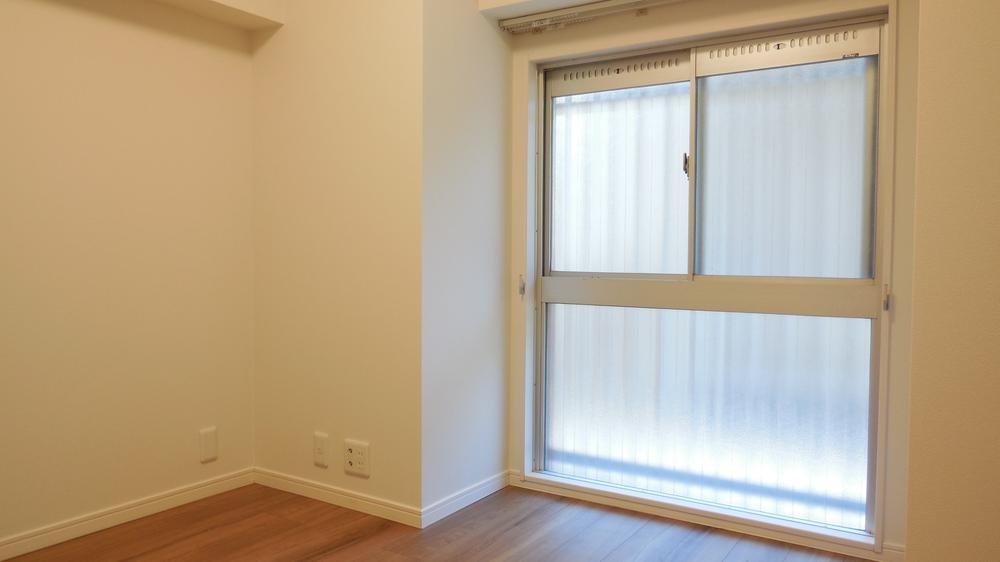 Western-style (11 May 2013) Shooting
洋室(2013年11月)撮影
Wash basin, toilet洗面台・洗面所 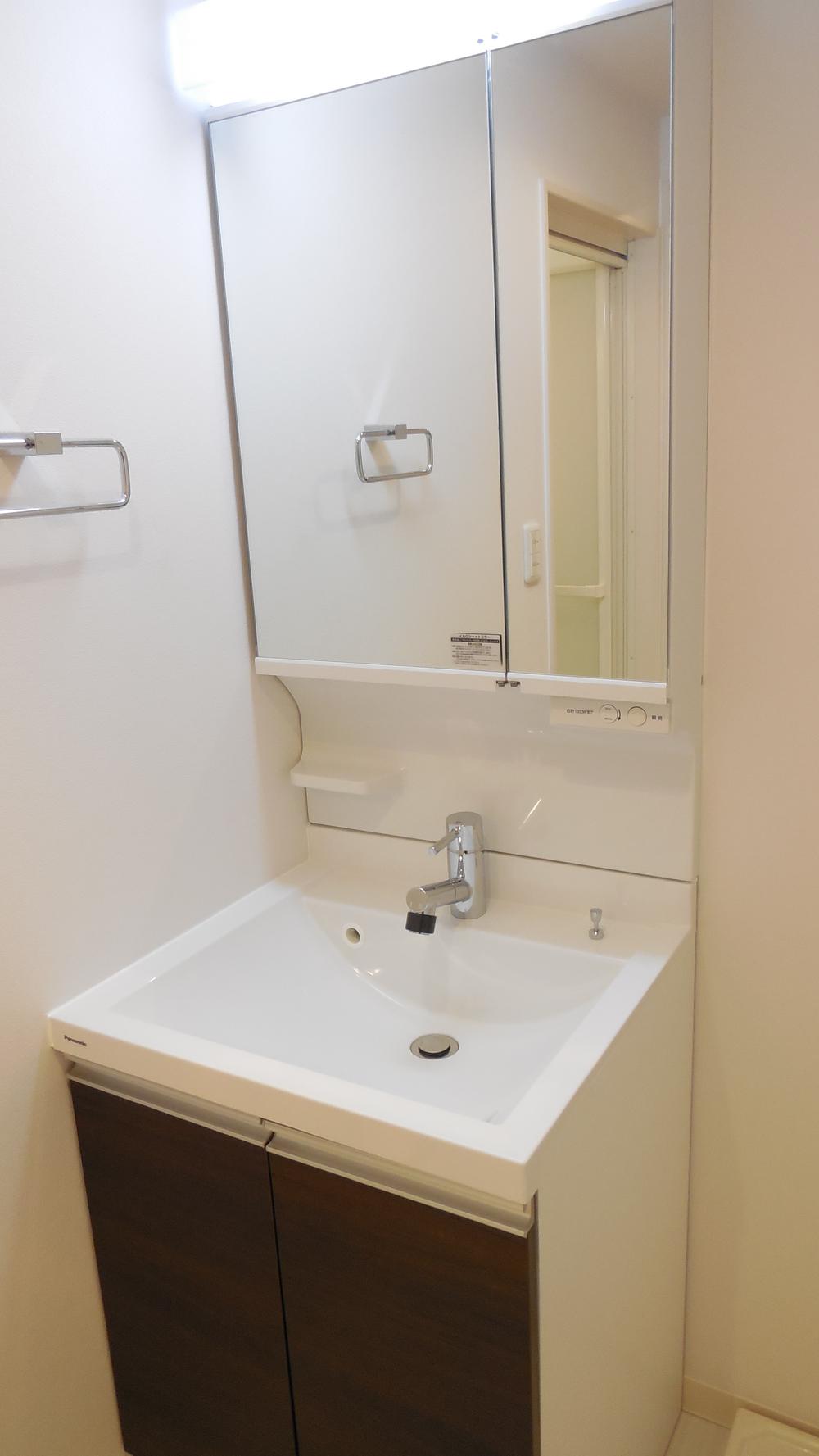 Washroom ・ Wash basin (November 2013) Shooting
洗面所・洗面台(2013年11月)撮影
Receipt収納 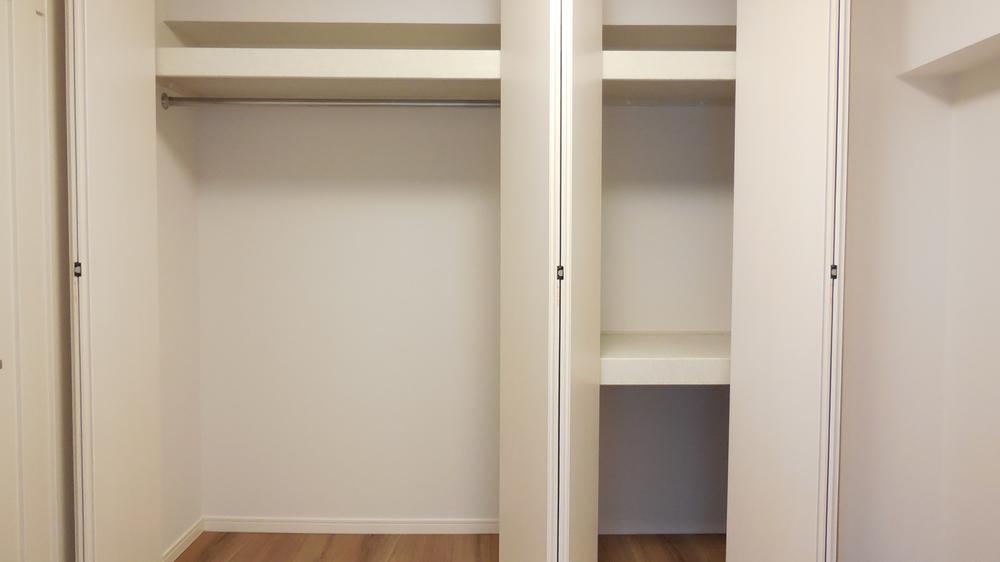 4.3 Pledge Western-style closet (November 2013) Shooting
4.3帖洋室クローゼット(2013年11月)撮影
Toiletトイレ 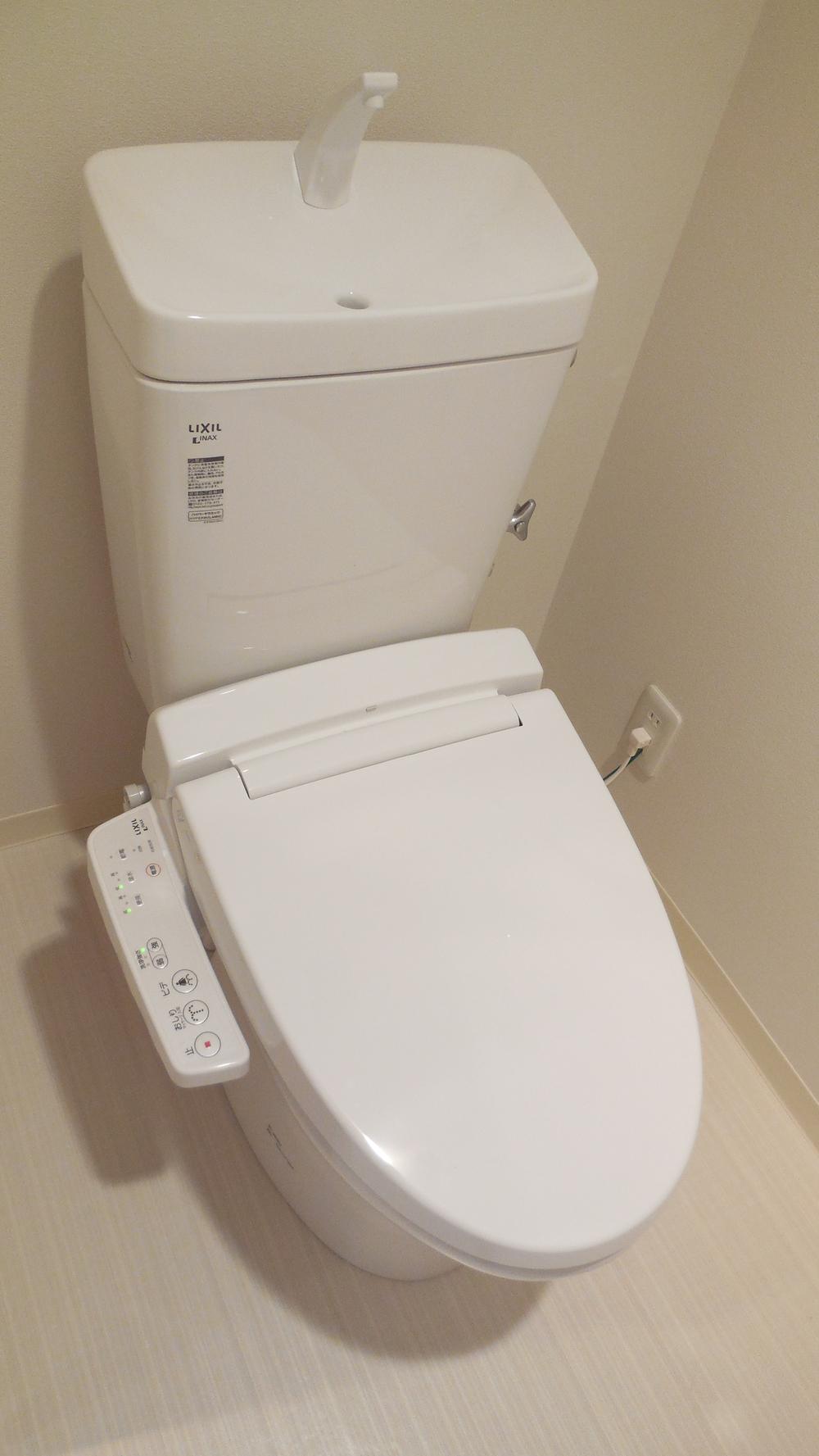 Toilet (November 2013) Shooting
トイレ(2013年11月)撮影
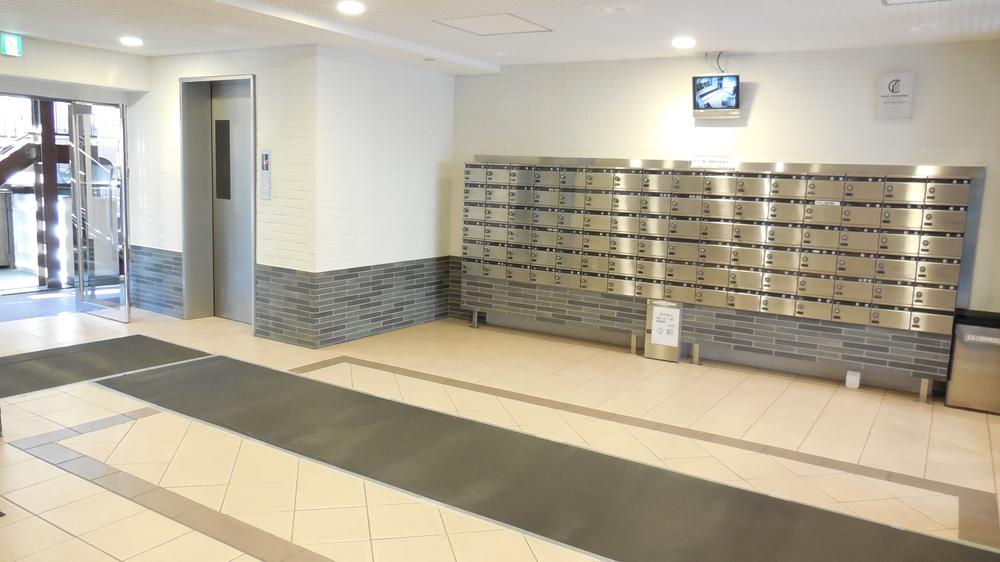 Entrance
エントランス
Other common areasその他共用部 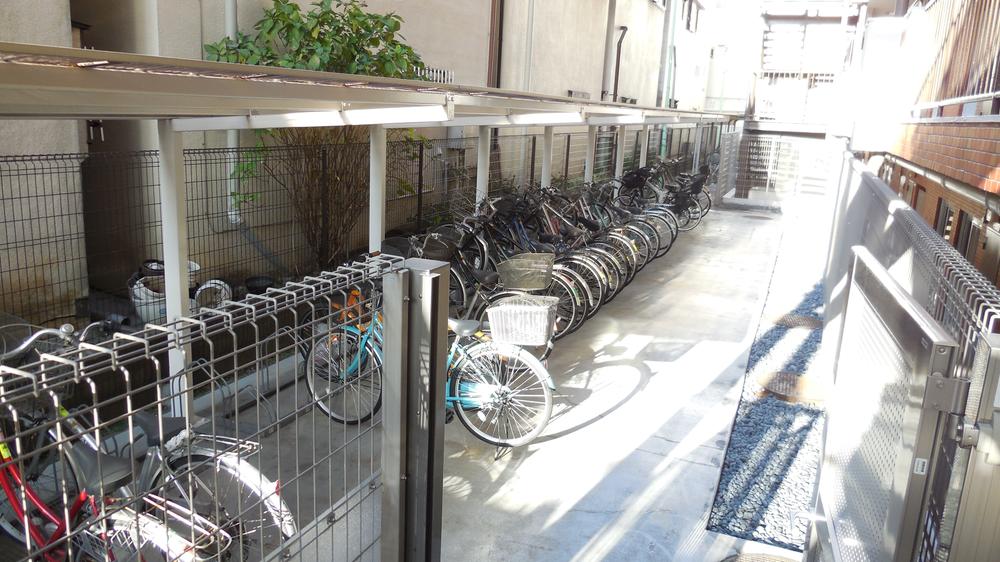 Bicycle-parking space
駐輪場
Supermarketスーパー 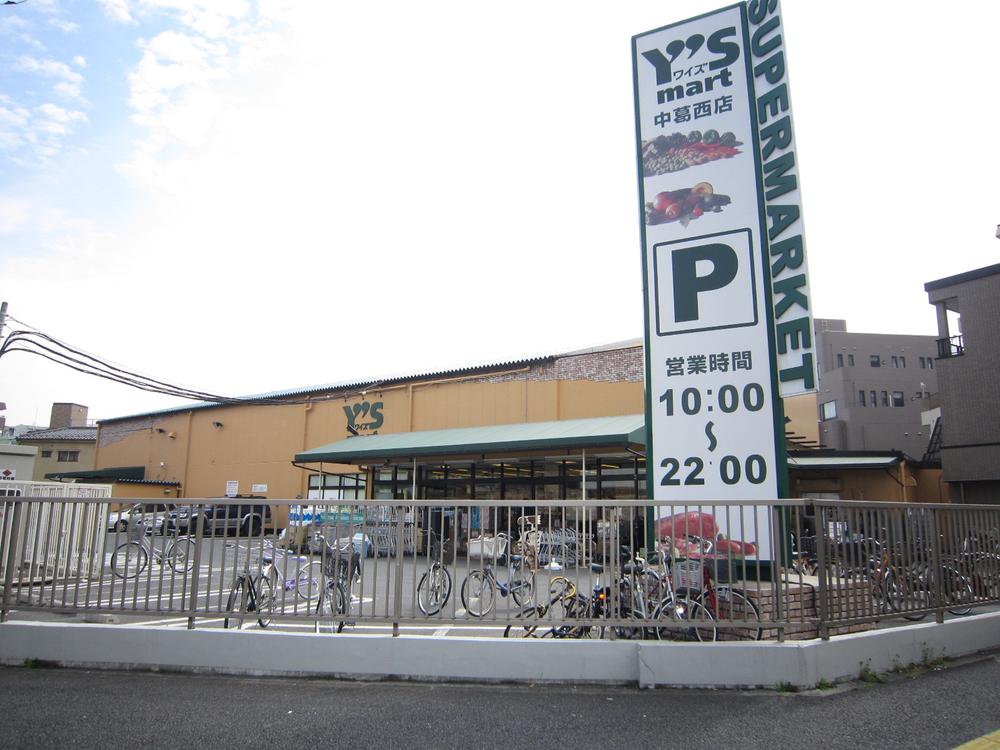 Waizumato to Nishikasai shop 319m
ワイズマート西葛西店まで319m
View photos from the dwelling unit住戸からの眺望写真 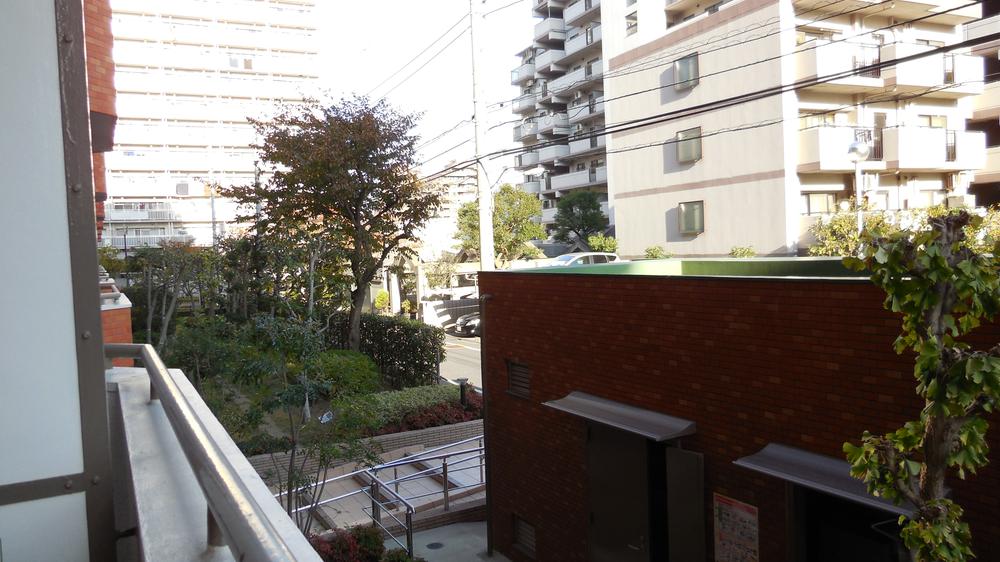 View from the balcony (11 May 2013) Shooting
バルコニーからの眺望(2013年11月)撮影
Other localその他現地 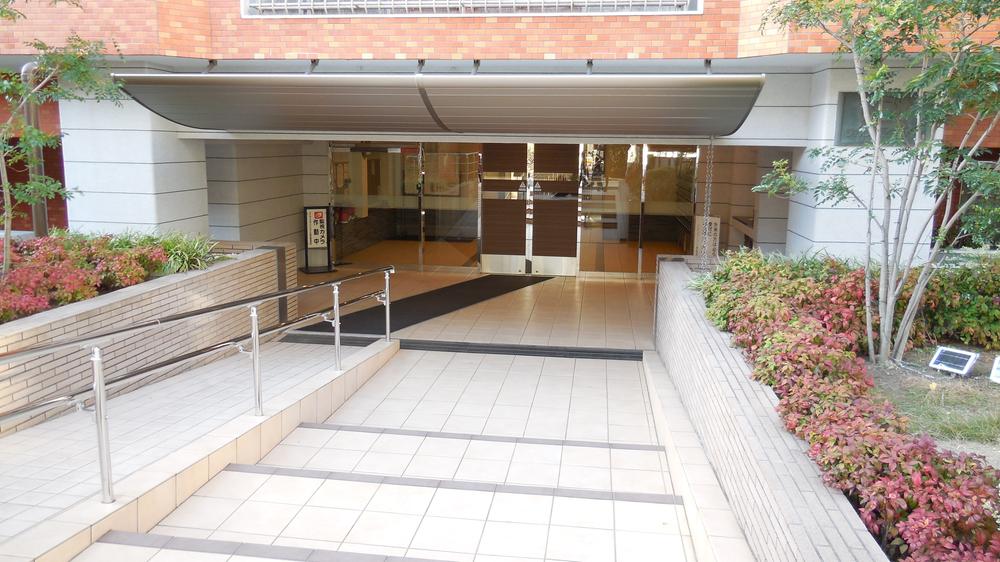 Entrance before appearance (November 2013) Shooting
エントランス前外観(2013年11月)撮影
Non-living roomリビング以外の居室 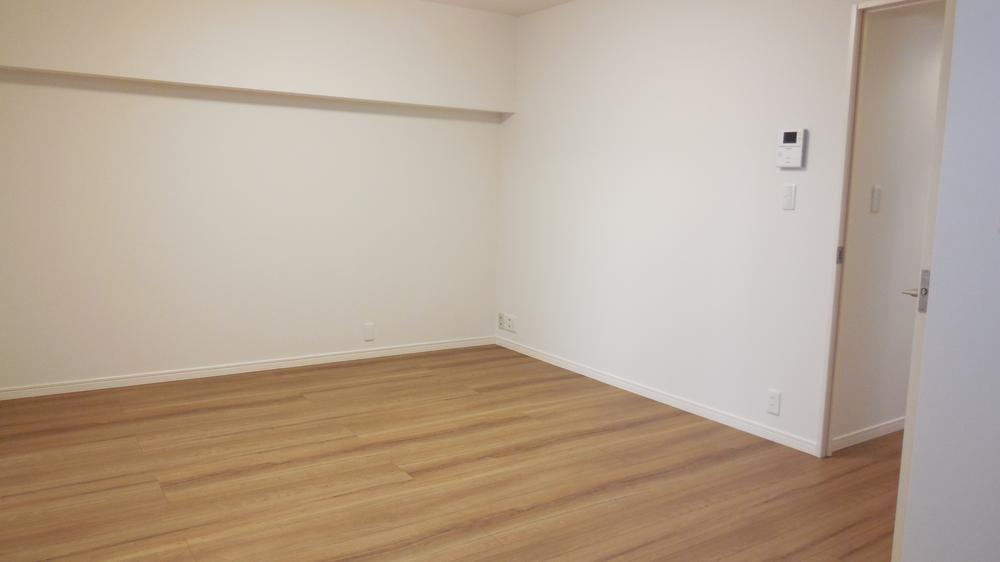 6.1 Pledge Western-style (11 May 2013) Shooting
6.1帖洋室(2013年11月)撮影
Convenience storeコンビニ 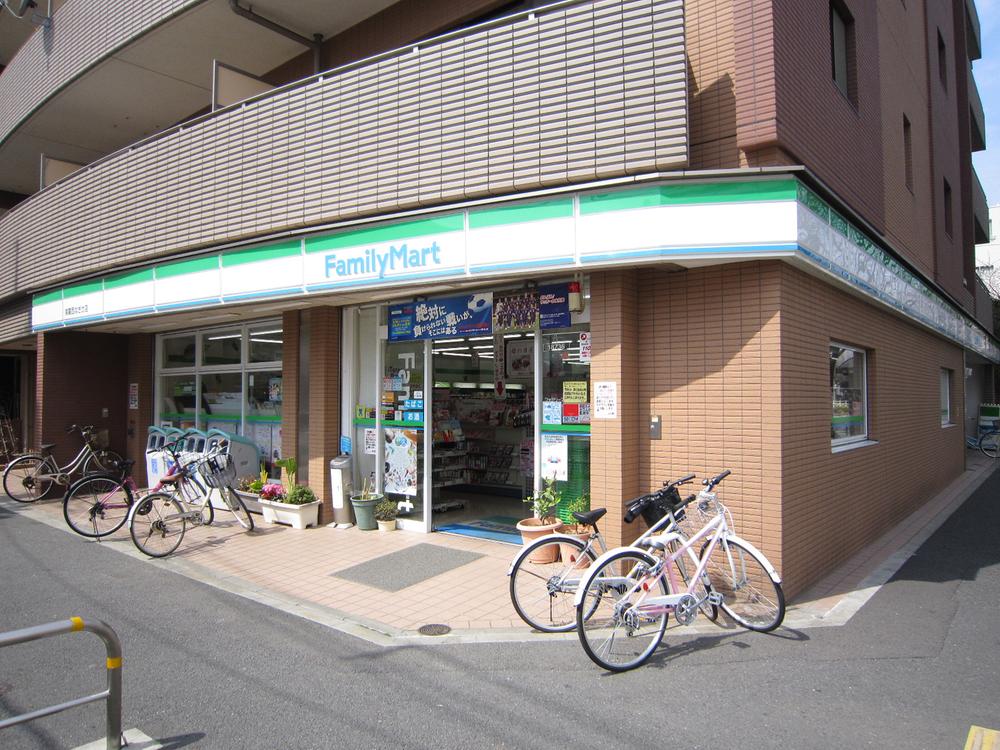 FamilyMart Nishikasai 181m elementary school until the previous shop
ファミリーマート西葛西小学校前店まで181m
Other localその他現地 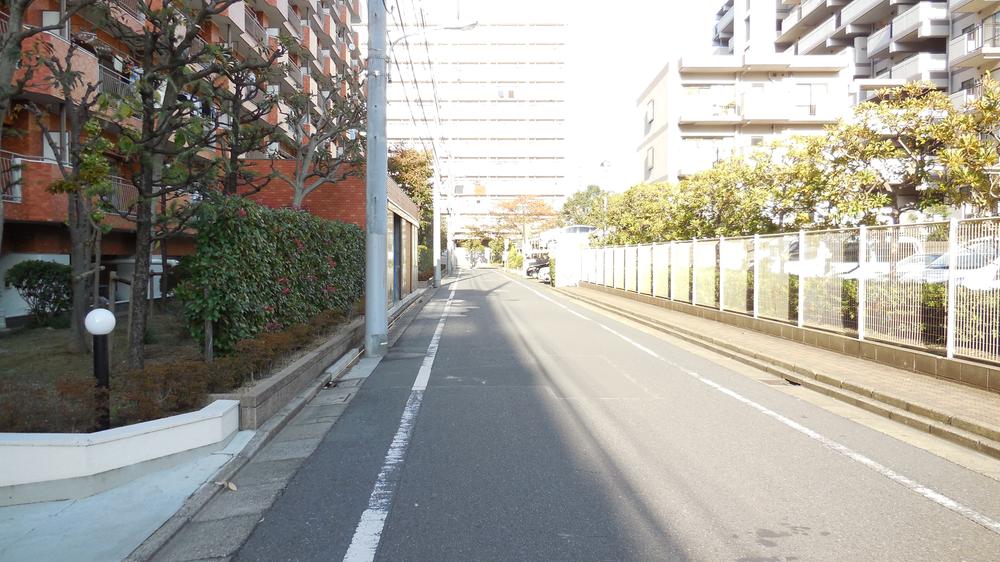 Property front road (November 2013) Shooting
物件前面道路(2013年11月)撮影
Location
| 

















