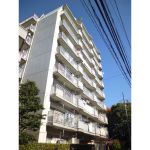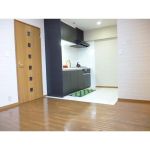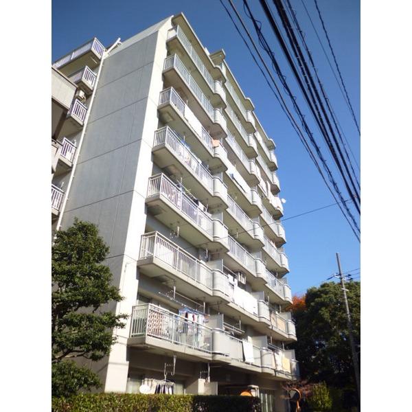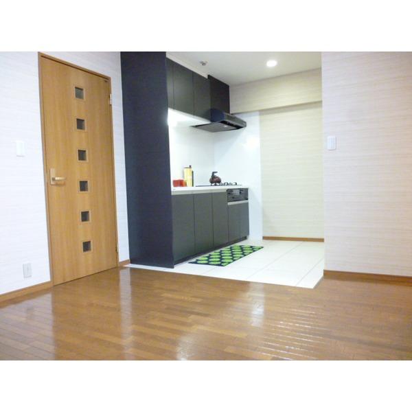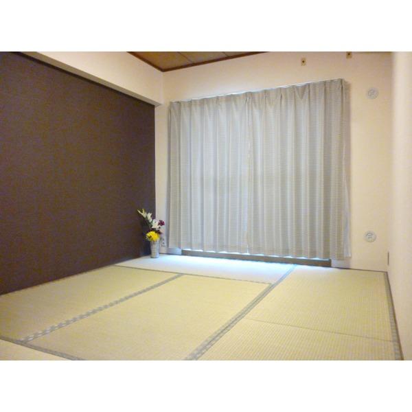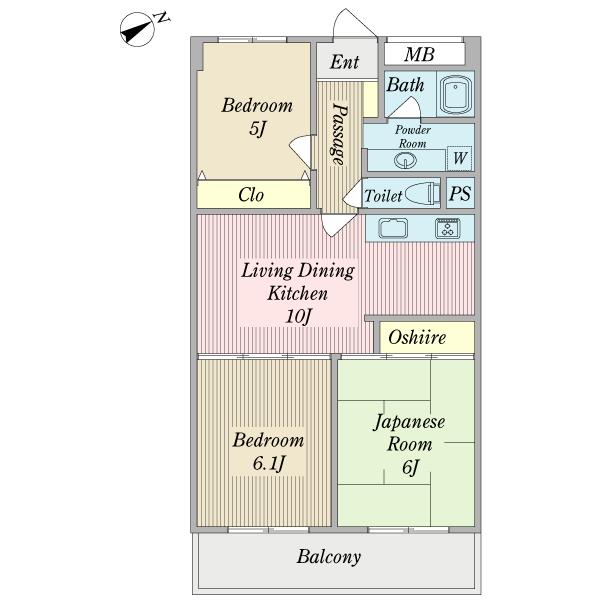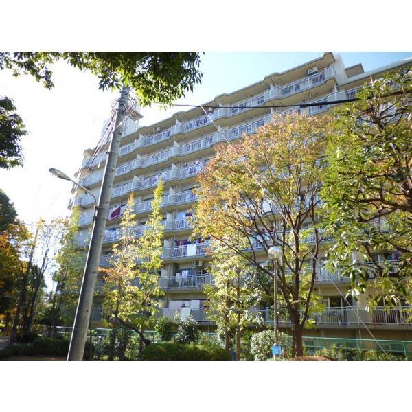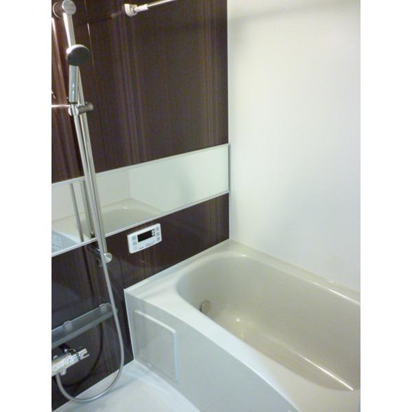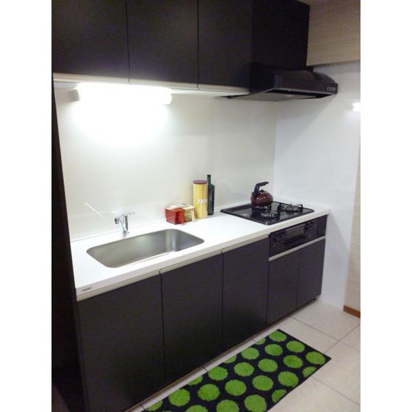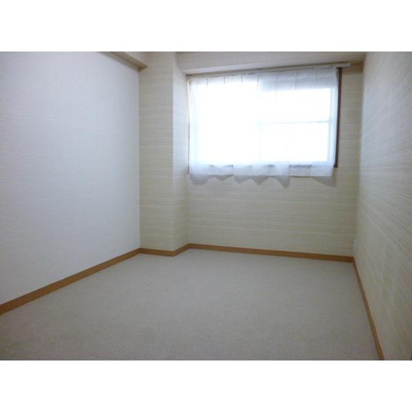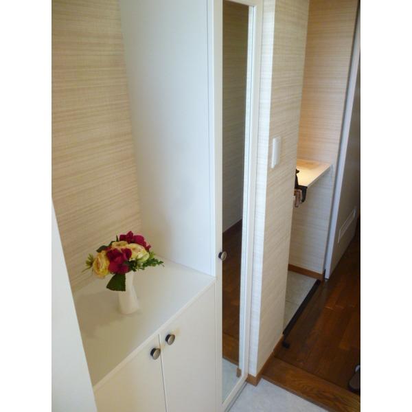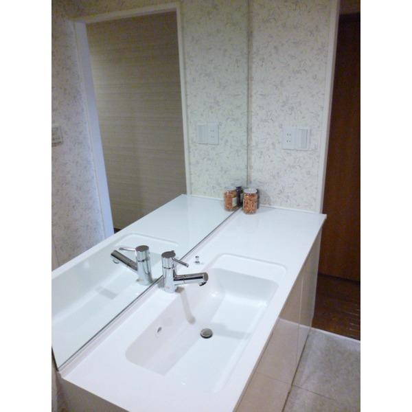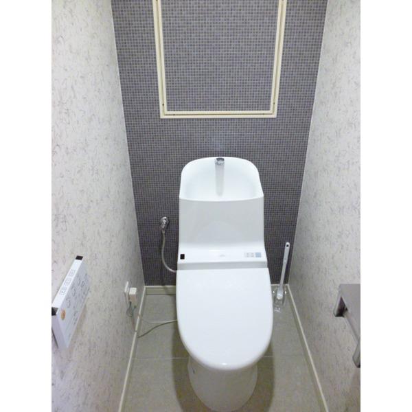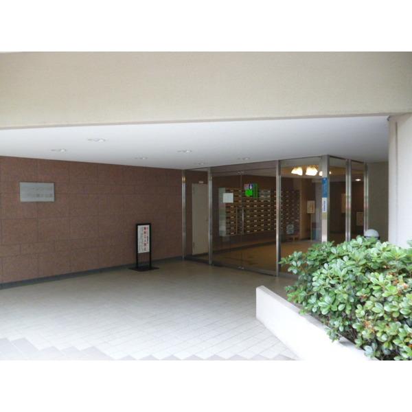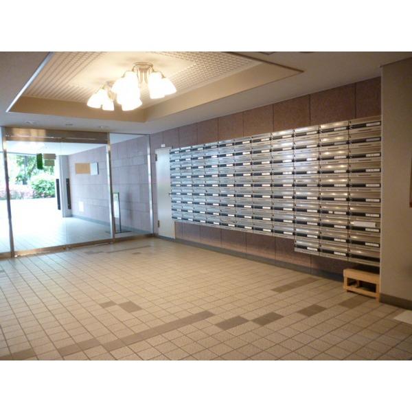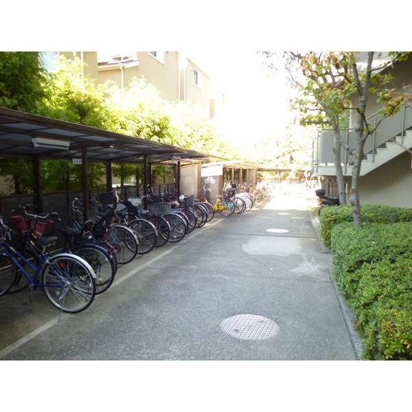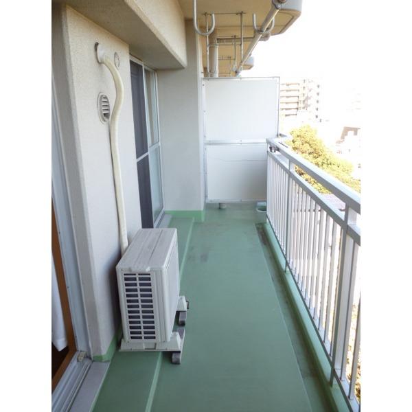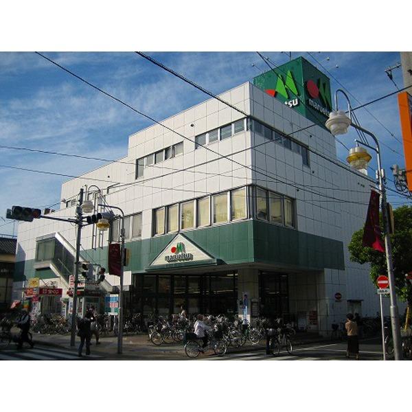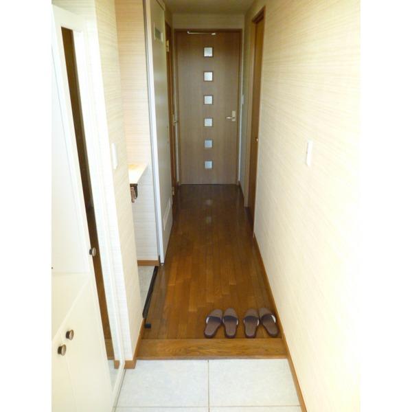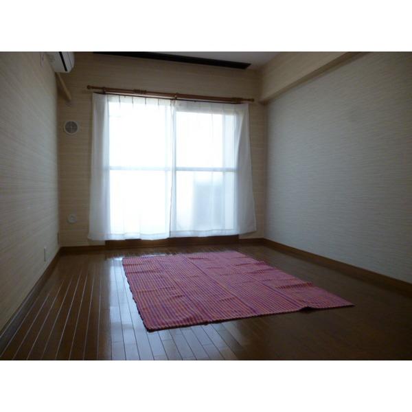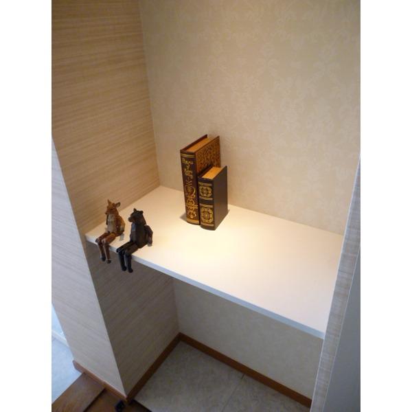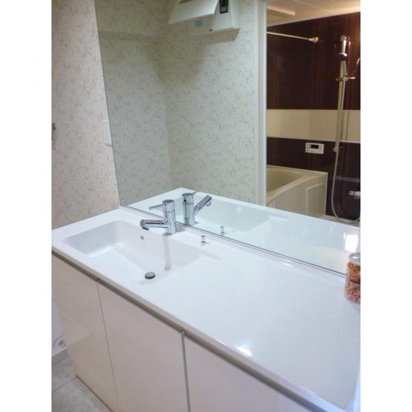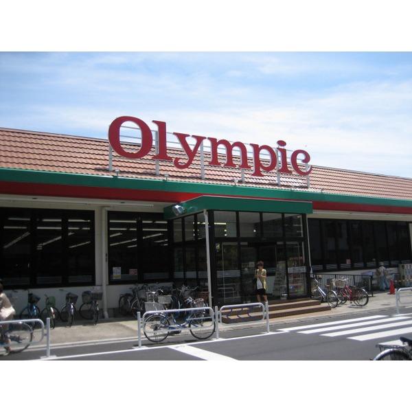|
|
Edogawa-ku, Tokyo
東京都江戸川区
|
|
JR Sobu Line "Shinkoiwa" walk 22 minutes
JR総武線「新小岩」歩22分
|
|
New interior renovated! Guidance possible ・ Come can be visited at once your preview please not direct local. You can see together, such as the surrounding environment.
新規内装リフォーム済み!ご案内可能・是非一度ご内覧くださいませ直接現地にて見学が可能です。周辺環境など合わせて見れます。
|
|
[New equipment installed base] System kitchen ・ toilet ・ Bathtub exchange washbasin exchange ・ Carpet re-covered already ・ New lighting fixtures mounting
【新規に設備設置済み】システムキッチン・トイレ・浴槽交換洗面台交換・カーペット張替え済み・新規照明器具取り付け
|
Features pickup 特徴ピックアップ | | 2 along the line more accessible / Interior renovation / System kitchen / Japanese-style room / Southeast direction / Elevator / Pets Negotiable 2沿線以上利用可 /内装リフォーム /システムキッチン /和室 /東南向き /エレベーター /ペット相談 |
Property name 物件名 | | Green Incorporated Edogawa water park グリーンコーポ江戸川親水公園 |
Price 価格 | | 20.8 million yen 2080万円 |
Floor plan 間取り | | 3LDK 3LDK |
Units sold 販売戸数 | | 1 units 1戸 |
Total units 総戸数 | | 99 units 99戸 |
Occupied area 専有面積 | | 61.6 sq m (18.63 tsubo) (center line of wall) 61.6m2(18.63坪)(壁芯) |
Other area その他面積 | | Balcony area: 8.32 sq m バルコニー面積:8.32m2 |
Whereabouts floor / structures and stories 所在階/構造・階建 | | 7th floor / SRC9 story 7階/SRC9階建 |
Completion date 完成時期(築年月) | | February 1983 1983年2月 |
Address 住所 | | Edogawa-ku, Tokyo Matsushima 1 東京都江戸川区松島1 |
Traffic 交通 | | JR Sobu Line "Shinkoiwa" walk 22 minutes Toei Shinjuku Line "Funabori" walk 30 minutes
JR Sobu Line "Shinkoiwa" 8 minutes Keiyo intersection walk 3 minutes by bus JR総武線「新小岩」歩22分都営新宿線「船堀」歩30分
JR総武線「新小岩」バス8分京葉交差点歩3分 |
Contact お問い合せ先 | | Pitattohausu Funabori shop Starts Pitattohausu (Ltd.) TEL: 0800-603-4000 [Toll free] mobile phone ・ Also available from PHS
Caller ID is not notified
Please contact the "saw SUUMO (Sumo)"
If it does not lead, If the real estate company ピタットハウス船堀店スターツピタットハウス(株)TEL:0800-603-4000【通話料無料】携帯電話・PHSからもご利用いただけます
発信者番号は通知されません
「SUUMO(スーモ)を見た」と問い合わせください
つながらない方、不動産会社の方は
|
Administrative expense 管理費 | | 7080 yen / Month (consignment (commuting)) 7080円/月(委託(通勤)) |
Repair reserve 修繕積立金 | | 13,860 yen / Month 1万3860円/月 |
Time residents 入居時期 | | Consultation 相談 |
Whereabouts floor 所在階 | | 7th floor 7階 |
Direction 向き | | Southeast 南東 |
Renovation リフォーム | | March 2013 interior renovation completed 2013年3月内装リフォーム済 |
Structure-storey 構造・階建て | | SRC9 story SRC9階建 |
Site of the right form 敷地の権利形態 | | Ownership 所有権 |
Use district 用途地域 | | One dwelling 1種住居 |
Parking lot 駐車場 | | Nothing 無 |
Company profile 会社概要 | | <Mediation> Minister of Land, Infrastructure and Transport (2) No. 007,129 (one company) National Housing Industry Association (Corporation) metropolitan area real estate Fair Trade Council member Pitattohausu Funabori shop Starts Pitattohausu Co. Yubinbango134-0091 Edogawa-ku, Tokyo Funabori 3-7-1 Imai Building 1F <仲介>国土交通大臣(2)第007129号(一社)全国住宅産業協会会員 (公社)首都圏不動産公正取引協議会加盟ピタットハウス船堀店スターツピタットハウス(株)〒134-0091 東京都江戸川区船堀3-7-1今井ビル1F |
Construction 施工 | | Toda Corporation (Corporation) 戸田建設(株) |
