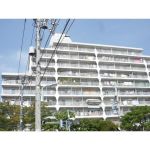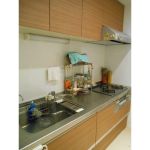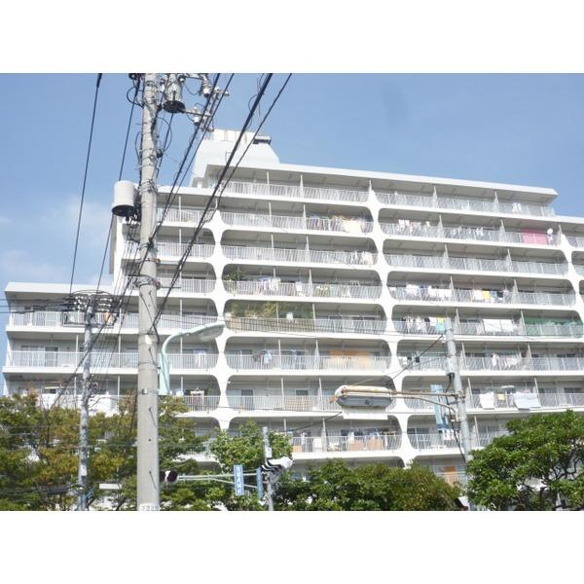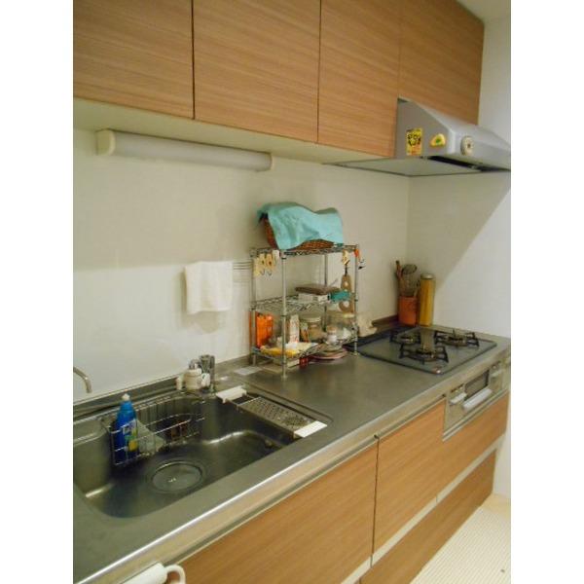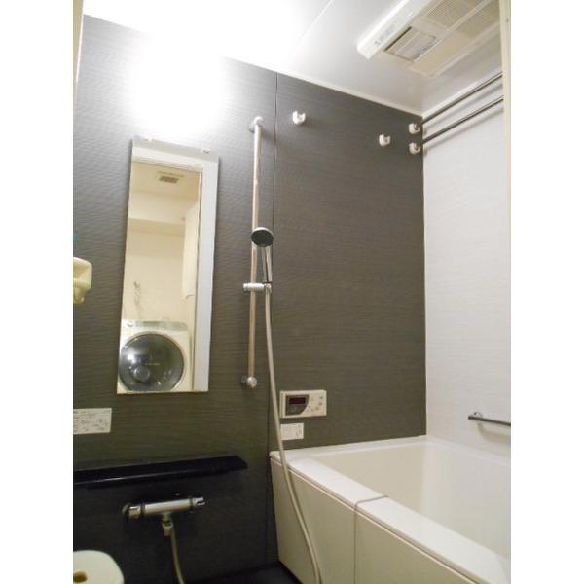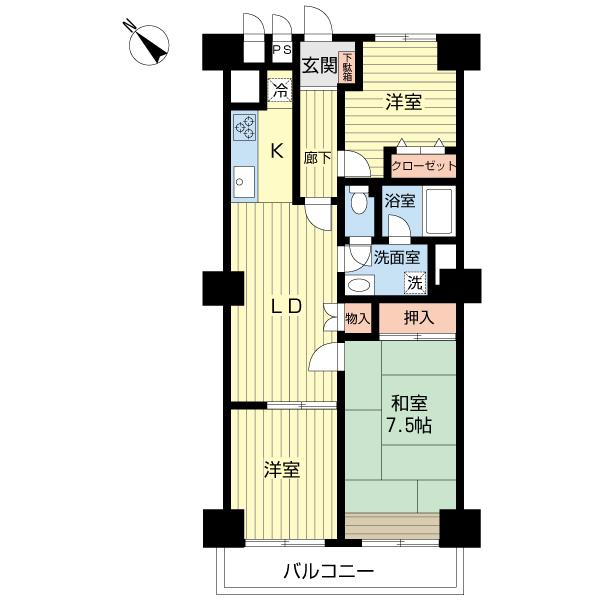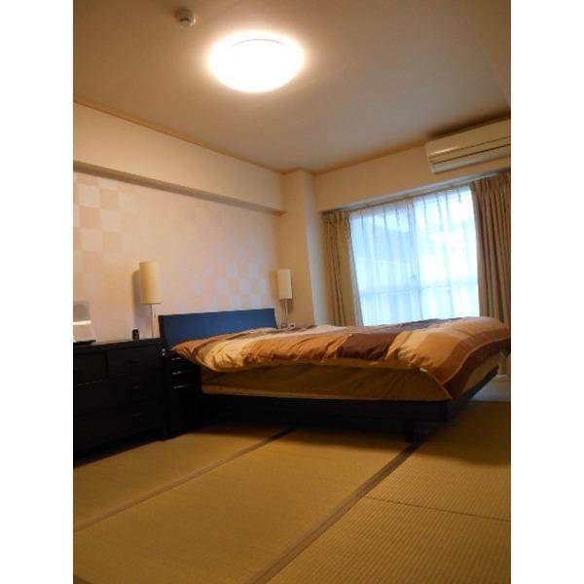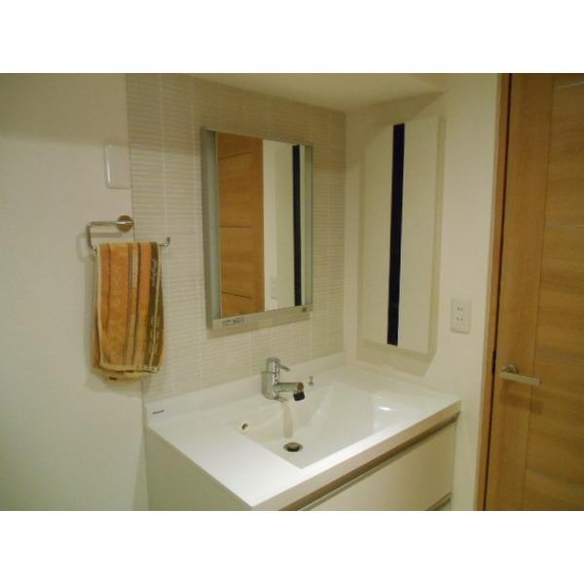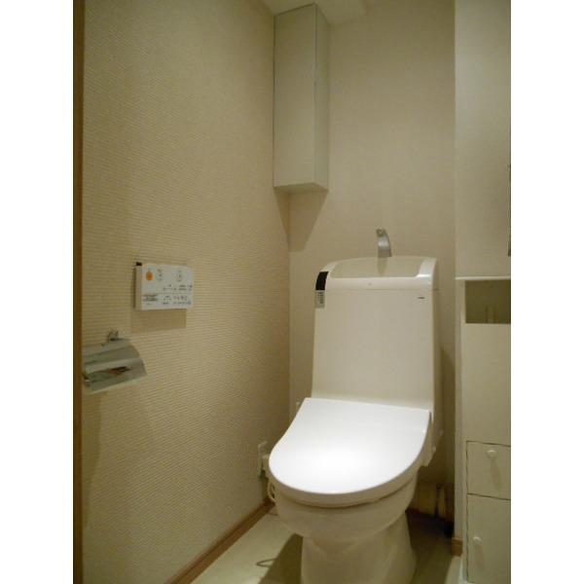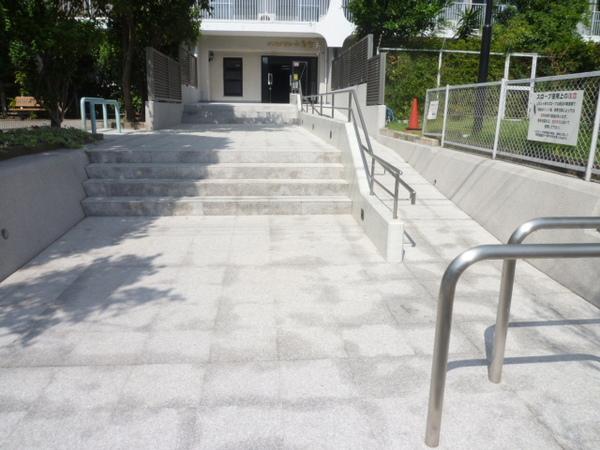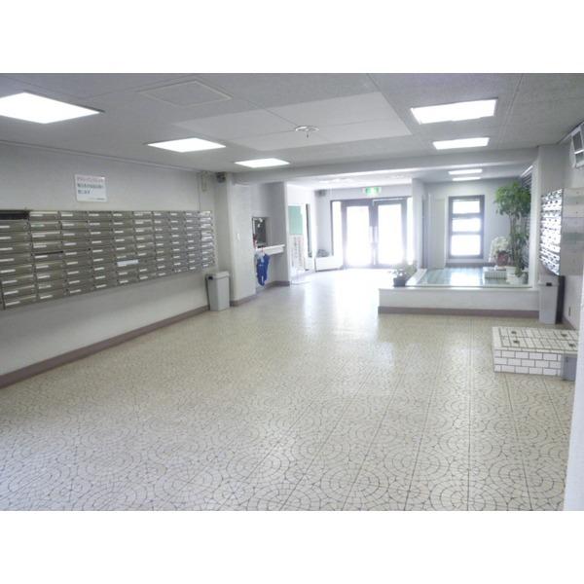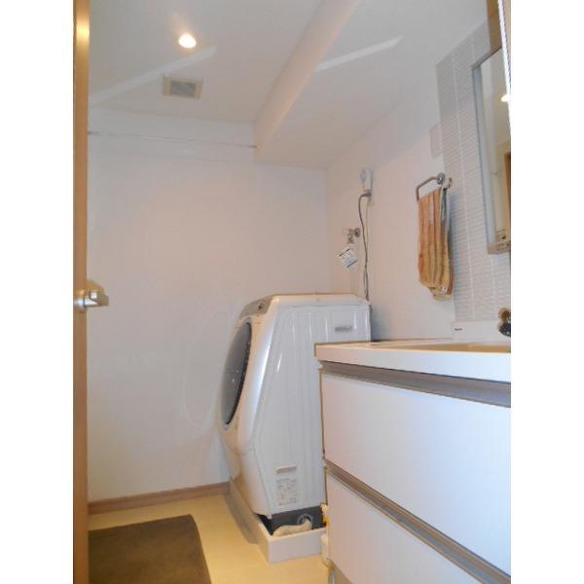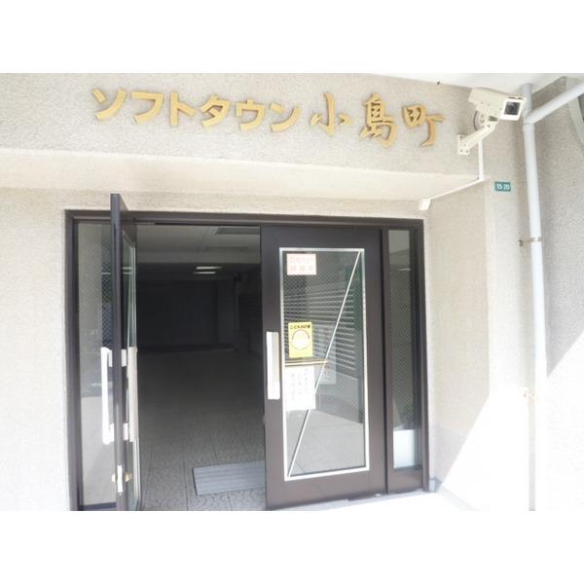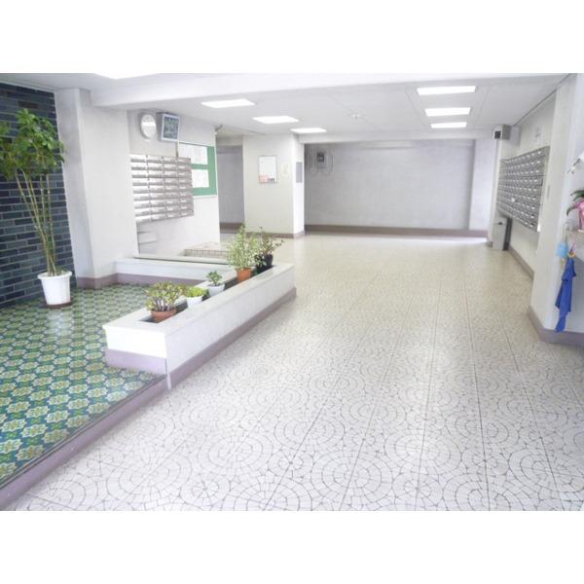|
|
Edogawa-ku, Tokyo
東京都江戸川区
|
|
Tokyo Metro Tozai Line "Nishikasai" walk 7 minutes
東京メトロ東西線「西葛西」歩7分
|
|
March 2010 interior renovation work already. It has been carefully use. Southwestward, Building on the whole surface is not pressure. It is light and airy.
平成22年3月室内リノベーション工事済。丁寧に使用されてます。南西向き、全面に建物が圧迫していません。明るく開放的です。
|
|
Management system good. Security cameras, etc. security also has been enhanced. The total number of households 143 households of the big community.
管理体制良好。防犯カメラ等セキュリティも充実しています。総戸数143世帯のビッグコミュニティー。
|
Features pickup 特徴ピックアップ | | Year Available / 2 along the line more accessible / System kitchen / Bathroom Dryer / Washbasin with shower / Elevator / Otobasu / Warm water washing toilet seat / TV monitor interphone / Renovation / Southwestward 年内入居可 /2沿線以上利用可 /システムキッチン /浴室乾燥機 /シャワー付洗面台 /エレベーター /オートバス /温水洗浄便座 /TVモニタ付インターホン /リノベーション /南西向き |
Property name 物件名 | | Soft Town Kojimacho ソフトタウン小島町 |
Price 価格 | | 21,800,000 yen 2180万円 |
Floor plan 間取り | | 3LDK 3LDK |
Units sold 販売戸数 | | 1 units 1戸 |
Total units 総戸数 | | 143 units 143戸 |
Occupied area 専有面積 | | 66 sq m (19.96 tsubo) (center line of wall) 66m2(19.96坪)(壁芯) |
Other area その他面積 | | Balcony area: 7.73 sq m バルコニー面積:7.73m2 |
Whereabouts floor / structures and stories 所在階/構造・階建 | | 4th floor / SRC11 story 4階/SRC11階建 |
Completion date 完成時期(築年月) | | April 1976 1976年4月 |
Address 住所 | | Edogawa-ku, Tokyo Nishikasai 2 東京都江戸川区西葛西2 |
Traffic 交通 | | Tokyo Metro Tozai Line "Nishikasai" walk 7 minutes
Tokyo Metro Tozai Line "Kasai" walk 28 minutes
Toei Shinjuku Line "Funabori" walk 27 minutes 東京メトロ東西線「西葛西」歩7分
東京メトロ東西線「葛西」歩28分
都営新宿線「船堀」歩27分
|
Contact お問い合せ先 | | Pitattohausu Kasai sales center Starts Pitattohausu (Ltd.) TEL: 0800-603-3972 [Toll free] mobile phone ・ Also available from PHS
Caller ID is not notified
Please contact the "saw SUUMO (Sumo)"
If it does not lead, If the real estate company ピタットハウス葛西販売センタースターツピタットハウス(株)TEL:0800-603-3972【通話料無料】携帯電話・PHSからもご利用いただけます
発信者番号は通知されません
「SUUMO(スーモ)を見た」と問い合わせください
つながらない方、不動産会社の方は
|
Administrative expense 管理費 | | 10,600 yen / Month (consignment (resident)) 1万600円/月(委託(常駐)) |
Repair reserve 修繕積立金 | | 11,660 yen / Month 1万1660円/月 |
Time residents 入居時期 | | March 2014 schedule 2014年3月予定 |
Whereabouts floor 所在階 | | 4th floor 4階 |
Direction 向き | | Southwest 南西 |
Structure-storey 構造・階建て | | SRC11 story SRC11階建 |
Site of the right form 敷地の権利形態 | | Ownership 所有権 |
Use district 用途地域 | | One dwelling 1種住居 |
Parking lot 駐車場 | | Nothing 無 |
Company profile 会社概要 | | <Mediation> Minister of Land, Infrastructure and Transport (2) No. 007,129 (one company) National Housing Industry Association (Corporation) metropolitan area real estate Fair Trade Council member Pitattohausu Kasai sales center Starts Pitattohausu Co. Yubinbango134-0083 Edogawa-ku, Tokyo Nakakasai 5-33-14 <仲介>国土交通大臣(2)第007129号(一社)全国住宅産業協会会員 (公社)首都圏不動産公正取引協議会加盟ピタットハウス葛西販売センタースターツピタットハウス(株)〒134-0083 東京都江戸川区中葛西5-33-14 |
