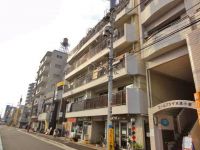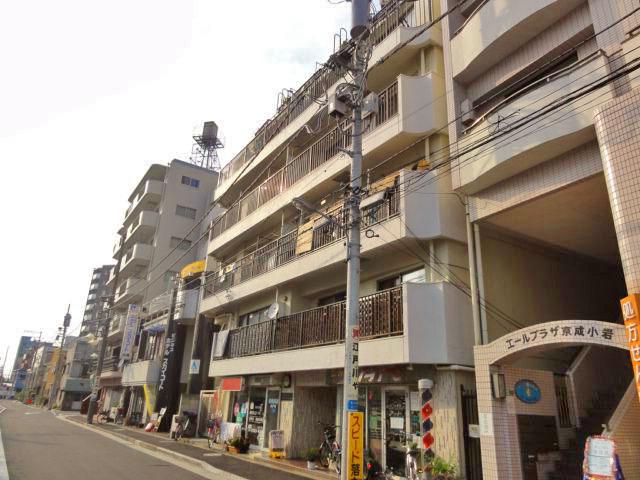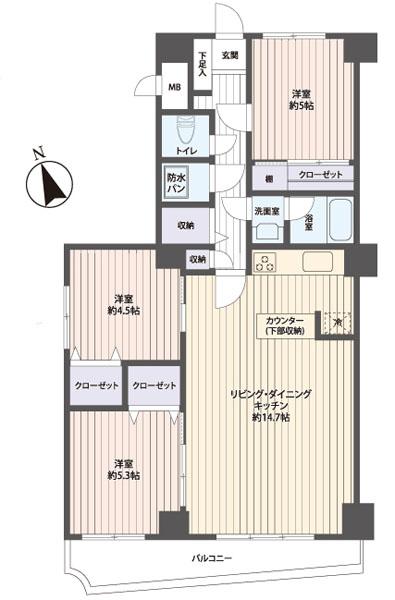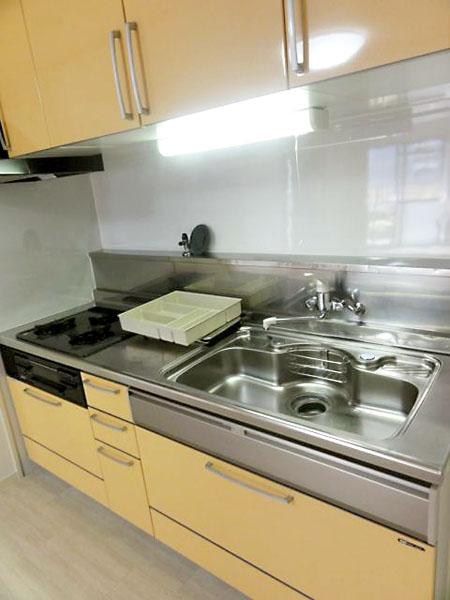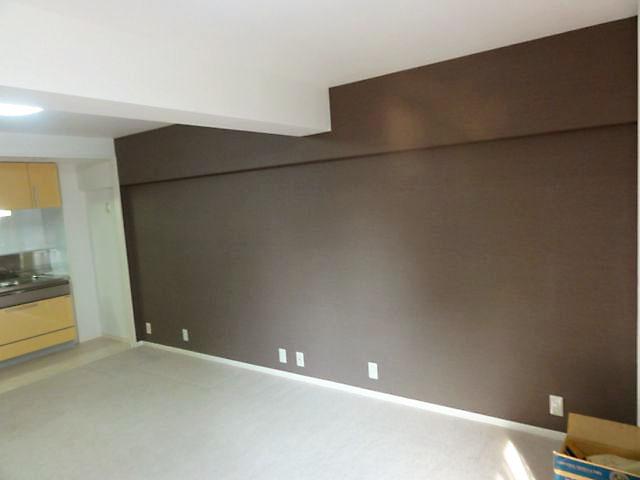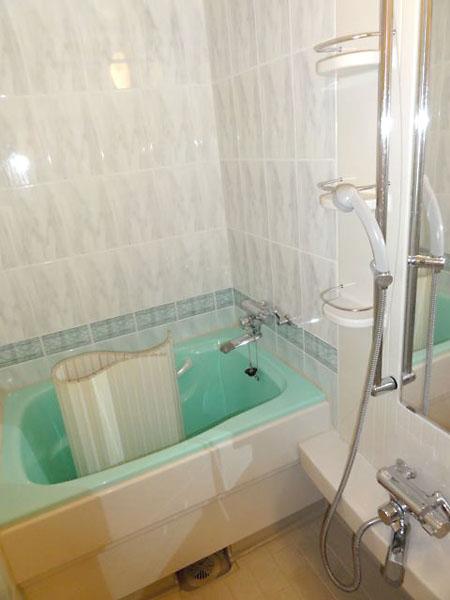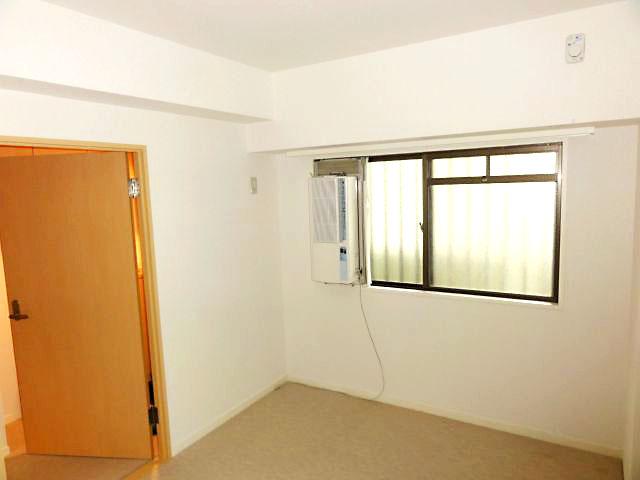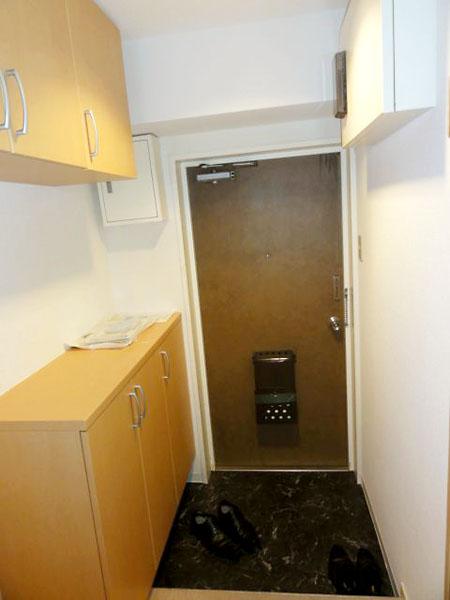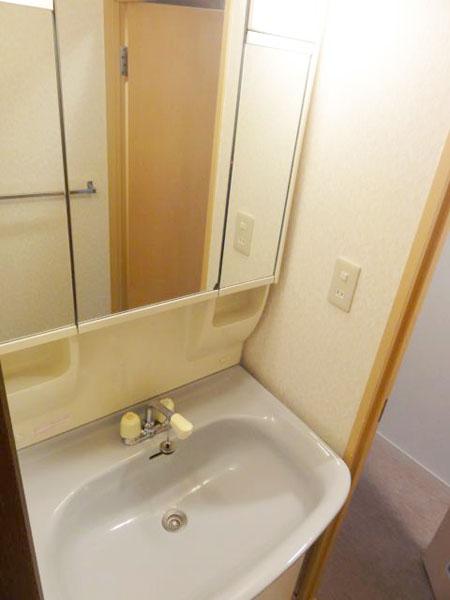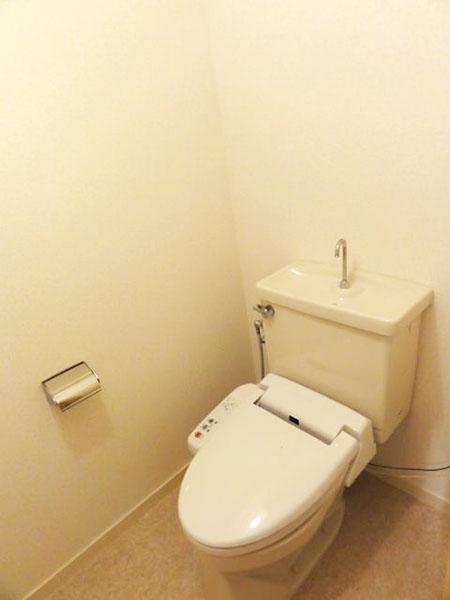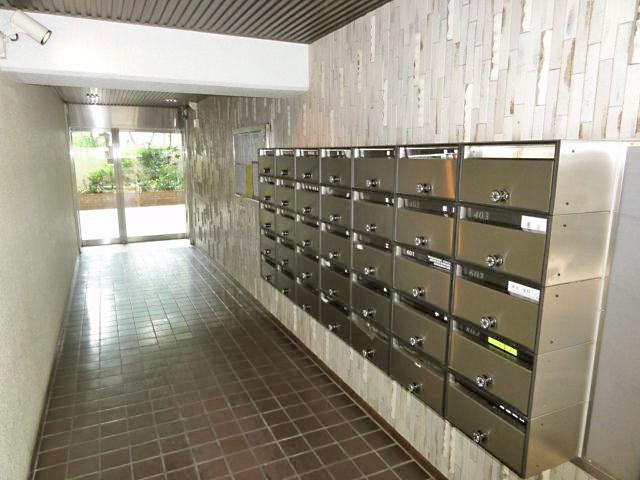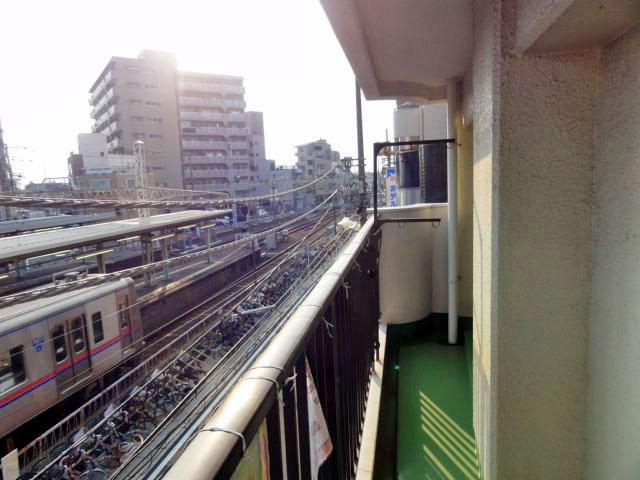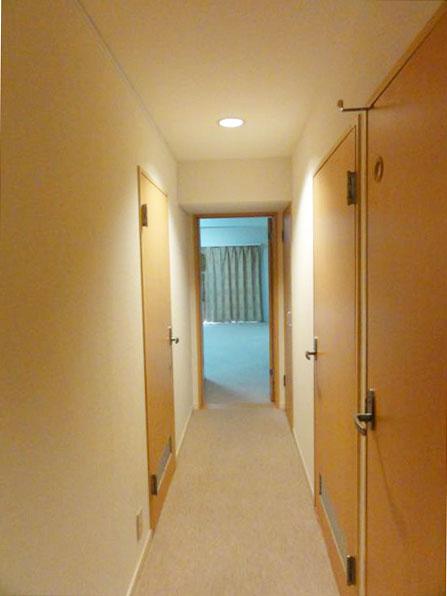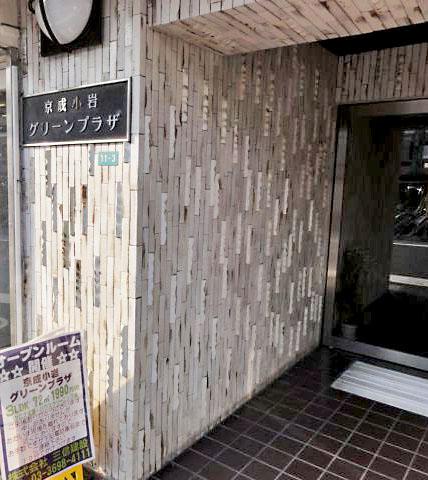|
|
Edogawa-ku, Tokyo
東京都江戸川区
|
|
Keisei Main Line "keisei koiwa" walk 1 minute
京成本線「京成小岩」歩1分
|
|
□ Keisei Main Line "keisei koiwa" station 1 minute walk □ New earthquake resistance standards fit condominium! □ Security enhancement in the auto-lock
□京成本線「京成小岩」駅徒歩1分□新耐震基準適合マンションです!□オートロックでセキュリティ充実
|
|
■ 2013 November new interior renovation completed ・ Flooring, cross, CF sheet Chokawa ・ kitchen, toilet, bus, Wash basin and other equipment exchange ・ Housing new, Lighting installation, House cleaning other
■2013年11月新規内装リフォーム済・フローリング、クロス、CFシート張替・キッチン、トイレ、バス、洗面台等設備交換・収納新設、照明設置、ハウスクリーニング 他
|
Features pickup 特徴ピックアップ | | Vibration Control ・ Seismic isolation ・ Earthquake resistant / Seismic fit / Immediate Available / It is close to the city / Interior renovation / Facing south / System kitchen / Yang per good / All room storage / Security enhancement / South balcony / Warm water washing toilet seat / Ventilation good / All living room flooring 制震・免震・耐震 /耐震適合 /即入居可 /市街地が近い /内装リフォーム /南向き /システムキッチン /陽当り良好 /全居室収納 /セキュリティ充実 /南面バルコニー /温水洗浄便座 /通風良好 /全居室フローリング |
Property name 物件名 | | Keisei koiwa Green Plaza 京成小岩グリーンプラザ |
Price 価格 | | 22,800,000 yen 2280万円 |
Floor plan 間取り | | 3LDK 3LDK |
Units sold 販売戸数 | | 1 units 1戸 |
Total units 総戸数 | | 32 units 32戸 |
Occupied area 専有面積 | | 71.6 sq m (center line of wall) 71.6m2(壁芯) |
Other area その他面積 | | Balcony area: 7.34 sq m バルコニー面積:7.34m2 |
Whereabouts floor / structures and stories 所在階/構造・階建 | | 3rd floor / SRC9 story 3階/SRC9階建 |
Completion date 完成時期(築年月) | | January 1983 1983年1月 |
Address 住所 | | Edogawa-ku, Tokyo Kitakoiwa 6 東京都江戸川区北小岩6 |
Traffic 交通 | | Keisei Main Line "keisei koiwa" walk 1 minute 京成本線「京成小岩」歩1分
|
Related links 関連リンク | | [Related Sites of this company] 【この会社の関連サイト】 |
Contact お問い合せ先 | | (Ltd.) My Land TEL: 0800-601-5340 [Toll free] mobile phone ・ Also available from PHS
Caller ID is not notified
Please contact the "saw SUUMO (Sumo)"
If it does not lead, If the real estate company (株)マイランドTEL:0800-601-5340【通話料無料】携帯電話・PHSからもご利用いただけます
発信者番号は通知されません
「SUUMO(スーモ)を見た」と問い合わせください
つながらない方、不動産会社の方は
|
Administrative expense 管理費 | | 15,200 yen / Month (consignment (cyclic)) 1万5200円/月(委託(巡回)) |
Repair reserve 修繕積立金 | | 10,800 yen / Month 1万800円/月 |
Time residents 入居時期 | | Immediate available 即入居可 |
Whereabouts floor 所在階 | | 3rd floor 3階 |
Direction 向き | | South 南 |
Renovation リフォーム | | 2013 November interior renovation completed (kitchen ・ bathroom ・ toilet ・ wall ・ floor ・ Water heater new exchange, etc.) 2013年11月内装リフォーム済(キッチン・浴室・トイレ・壁・床・給湯器新規交換他) |
Structure-storey 構造・階建て | | SRC9 story SRC9階建 |
Site of the right form 敷地の権利形態 | | Ownership 所有権 |
Use district 用途地域 | | Commerce 商業 |
Company profile 会社概要 | | <Marketing alliance (agency)> Governor of Tokyo (1) No. 091717 (Ltd.) My land 106-0032 Roppongi, Minato-ku, Tokyo 1-6-1 Izumi Garden Tower <販売提携(代理)>東京都知事(1)第091717号(株)マイランド〒106-0032 東京都港区六本木1-6-1 泉ガーデンタワー |
Construction 施工 | | Matsui Construction Co., Ltd. (stock) 松井建設(株) |
