Used Apartments » Kanto » Tokyo » Fuchu
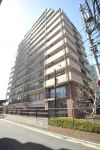 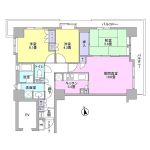
| | Fuchu, Tokyo 東京都府中市 |
| Keio Line "Fuchu" walk 6 minutes 京王線「府中」歩6分 |
| Keio Line "Fuchu" Station 6-minute walk, JR Nambu Line, Musashino "fuchu hommachi" station walk 9 minutes. 3 because it is line 2 Station available location room clean your, I'd love to, Please Contact Us. 京王線「府中」駅徒歩6分、JR南武線、武蔵野線「府中本町」駅徒歩9分。3路線2駅利用可能な立地室内きれいにお使いですので、是非、お問合せください。 |
Features pickup 特徴ピックアップ | | 2 along the line more accessible / System kitchen / Bathroom Dryer / Corner dwelling unit / All room storage / Japanese-style room / Wide balcony / Elevator / The window in the bathroom / TV monitor interphone / Ventilation good / All living room flooring / Dish washing dryer / Pets Negotiable / Flat terrain / Floor heating 2沿線以上利用可 /システムキッチン /浴室乾燥機 /角住戸 /全居室収納 /和室 /ワイドバルコニー /エレベーター /浴室に窓 /TVモニタ付インターホン /通風良好 /全居室フローリング /食器洗乾燥機 /ペット相談 /平坦地 /床暖房 | Property name 物件名 | | Renaissance form Fuchu ルネサンスフォルム府中 | Price 価格 | | 32,800,000 yen 3280万円 | Floor plan 間取り | | 3LDK 3LDK | Units sold 販売戸数 | | 1 units 1戸 | Occupied area 専有面積 | | 69.05 sq m (center line of wall) 69.05m2(壁芯) | Other area その他面積 | | Balcony area: 15.23 sq m バルコニー面積:15.23m2 | Whereabouts floor / structures and stories 所在階/構造・階建 | | 4th floor / SRC13 story 4階/SRC13階建 | Completion date 完成時期(築年月) | | March 1998 1998年3月 | Address 住所 | | Fuchu, Tokyo Yahata-cho 1 東京都府中市八幡町1 | Traffic 交通 | | Keio Line "Fuchu" walk 6 minutes
JR Nambu Line "fuchu hommachi" walk 9 minutes 京王線「府中」歩6分
JR南武線「府中本町」歩9分
| Related links 関連リンク | | [Related Sites of this company] 【この会社の関連サイト】 | Contact お問い合せ先 | | Tokyu Livable Inc. Fuchu center TEL: 0800-603-0170 [Toll free] mobile phone ・ Also available from PHS
Caller ID is not notified
Please contact the "saw SUUMO (Sumo)"
If it does not lead, If the real estate company 東急リバブル(株)府中センターTEL:0800-603-0170【通話料無料】携帯電話・PHSからもご利用いただけます
発信者番号は通知されません
「SUUMO(スーモ)を見た」と問い合わせください
つながらない方、不動産会社の方は
| Administrative expense 管理費 | | 9700 yen / Month (consignment (commuting)) 9700円/月(委託(通勤)) | Repair reserve 修繕積立金 | | 14,980 yen / Month 1万4980円/月 | Expenses 諸費用 | | Water heater construction cost: 3150 yen / Month 給湯器工事費用:3150円/月 | Time residents 入居時期 | | Consultation 相談 | Whereabouts floor 所在階 | | 4th floor 4階 | Direction 向き | | Northeast 北東 | Structure-storey 構造・階建て | | SRC13 story SRC13階建 | Site of the right form 敷地の権利形態 | | Ownership 所有権 | Use district 用途地域 | | Commerce 商業 | Parking lot 駐車場 | | Sky Mu 空無 | Company profile 会社概要 | | <Mediation> Minister of Land, Infrastructure and Transport (10) No. 002611 (one company) Real Estate Association (Corporation) metropolitan area real estate Fair Trade Council member Tokyu Livable Co., Ltd. Fuchu center Yubinbango183-0055 Tokyo Metropolitan Fuchu Fuchu-cho 1-8-1 Fuchu Station building the fifth floor <仲介>国土交通大臣(10)第002611号(一社)不動産協会会員 (公社)首都圏不動産公正取引協議会加盟東急リバブル(株)府中センター〒183-0055 東京都府中市府中町1-8-1 府中駅前ビル5階 | Construction 施工 | | Asuka construction 飛鳥建設 |
Local appearance photo現地外観写真 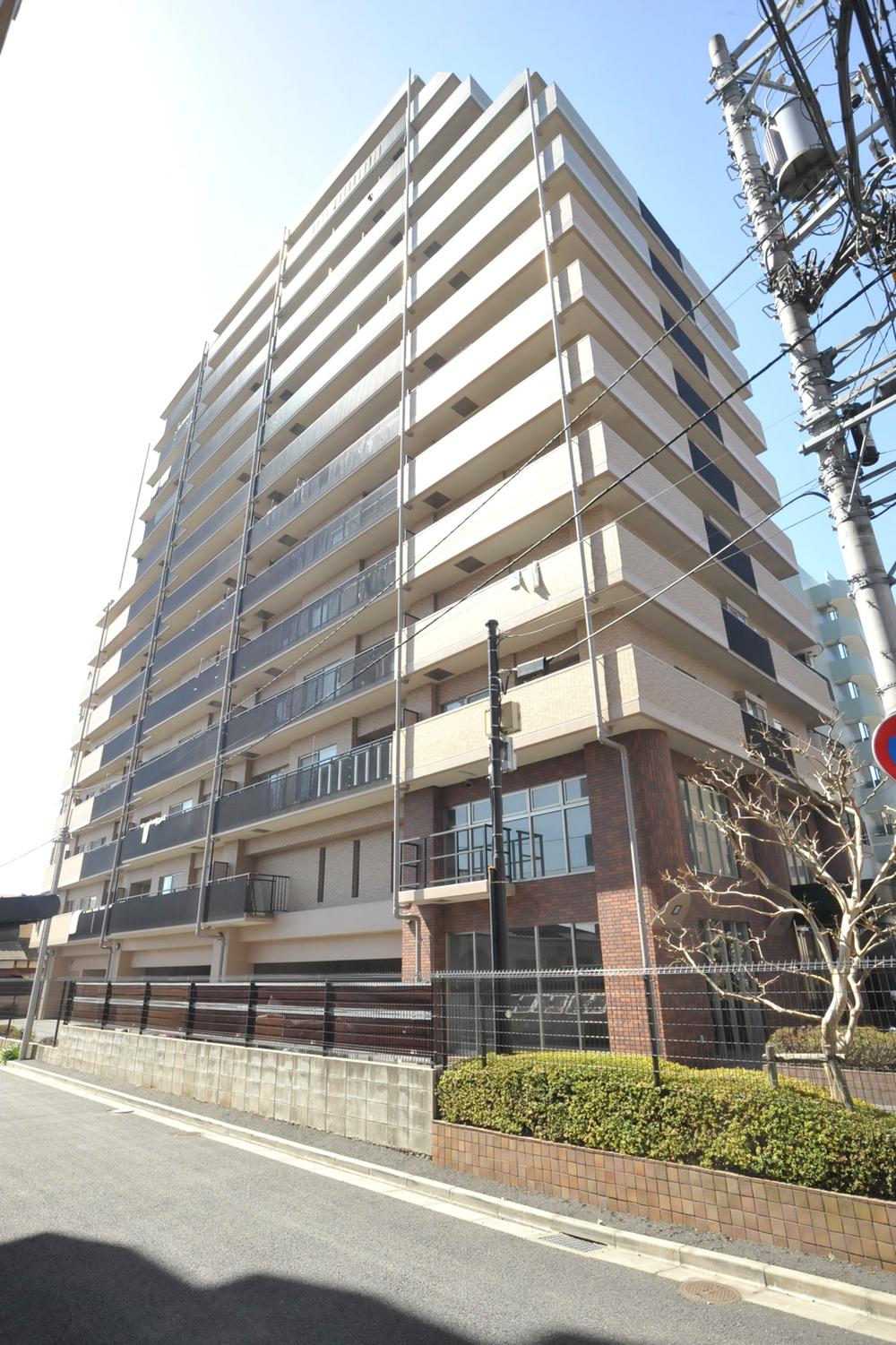 Local (April 2013) Shooting
現地(2013年4月)撮影
Floor plan間取り図 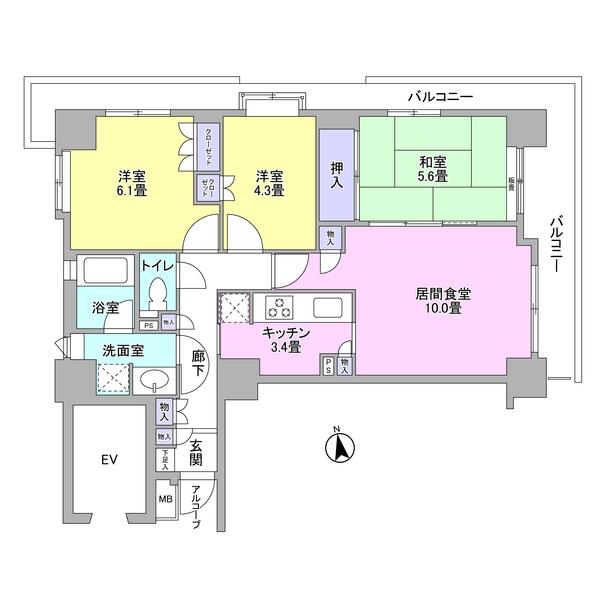 3LDK, Price 32,800,000 yen, Occupied area 69.05 sq m , Balcony area 15.23 sq m
3LDK、価格3280万円、専有面積69.05m2、バルコニー面積15.23m2
Livingリビング 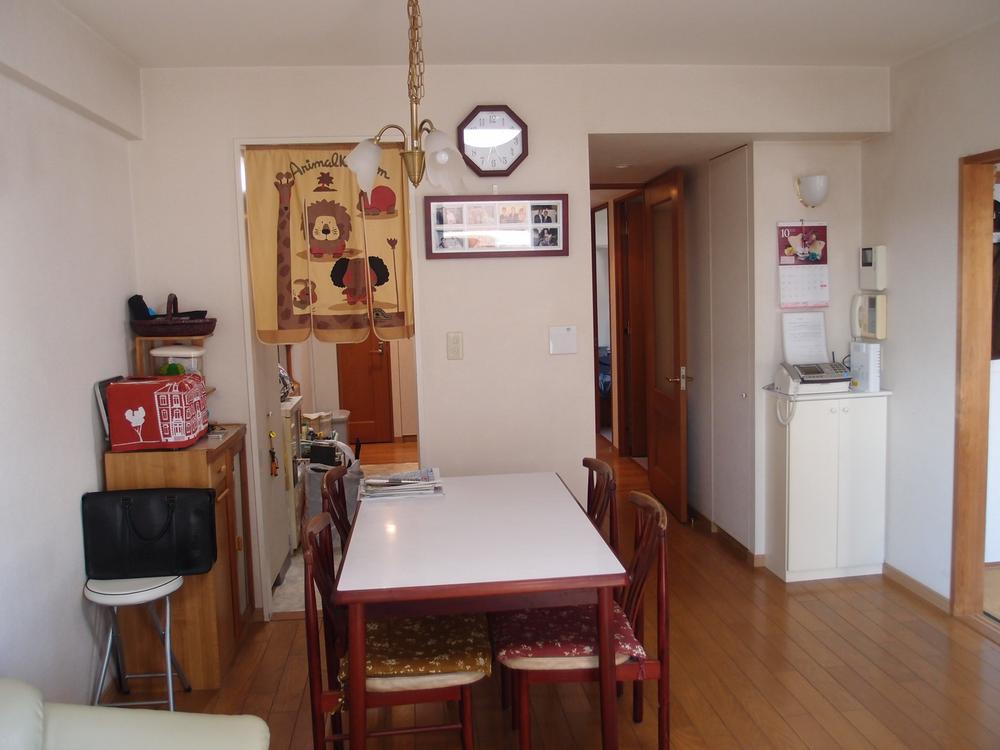 Indoor (10 May 2012) shooting
室内(2012年10月)撮影
Bathroom浴室 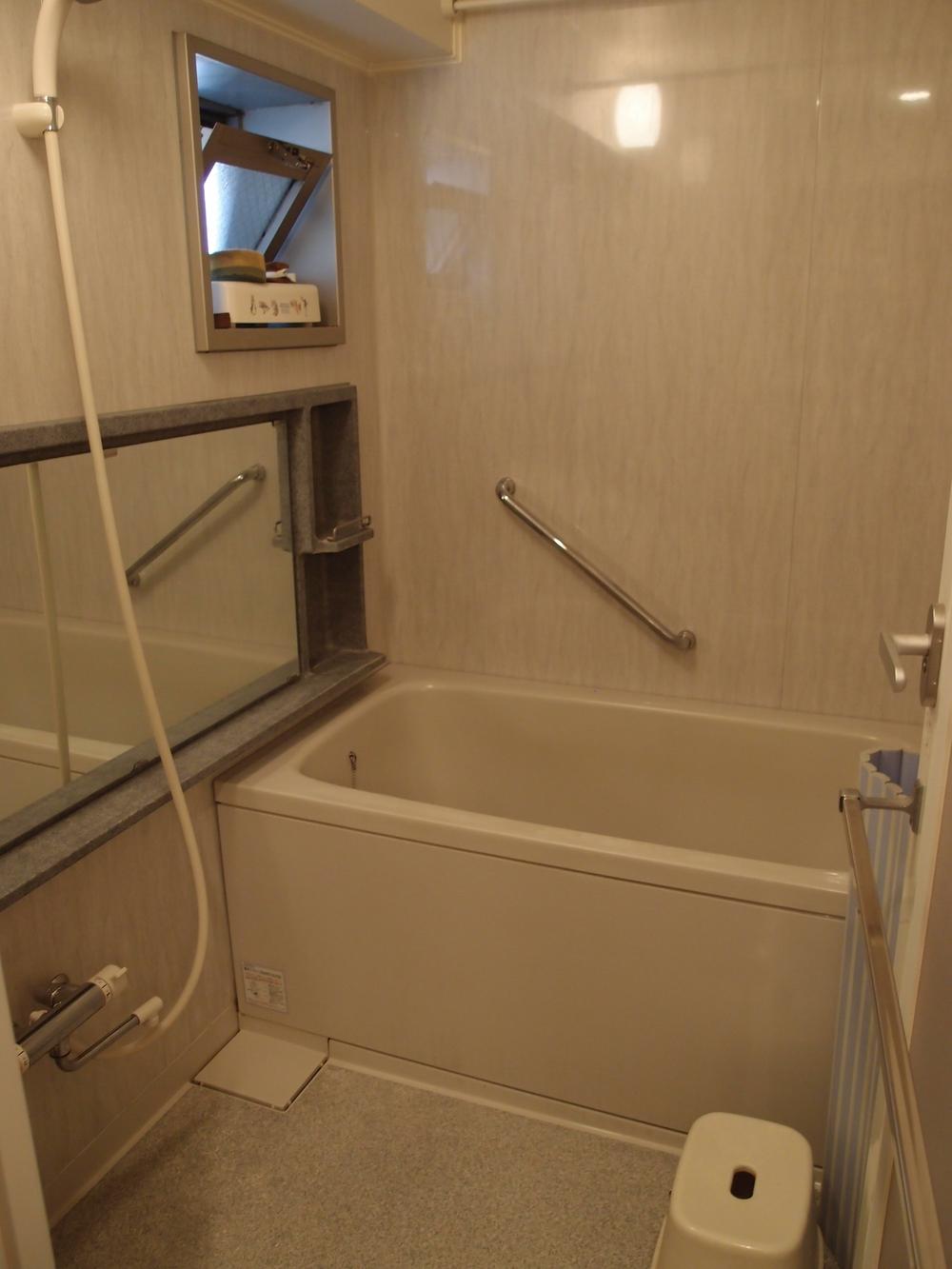 Indoor (10 May 2012) shooting
室内(2012年10月)撮影
Kitchenキッチン 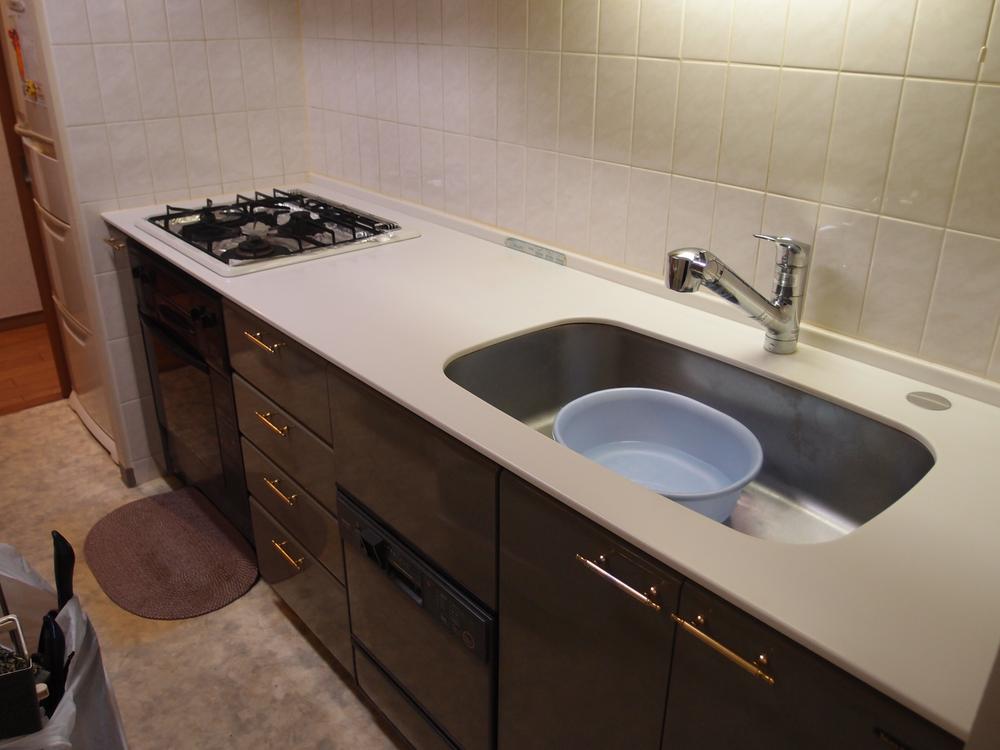 Indoor (10 May 2012) shooting
室内(2012年10月)撮影
Shopping centreショッピングセンター 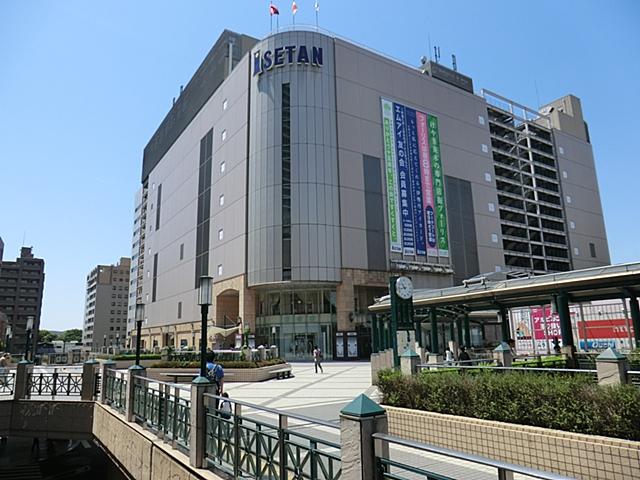 300m to Isetan Fuchu store
伊勢丹府中店まで300m
Hospital病院 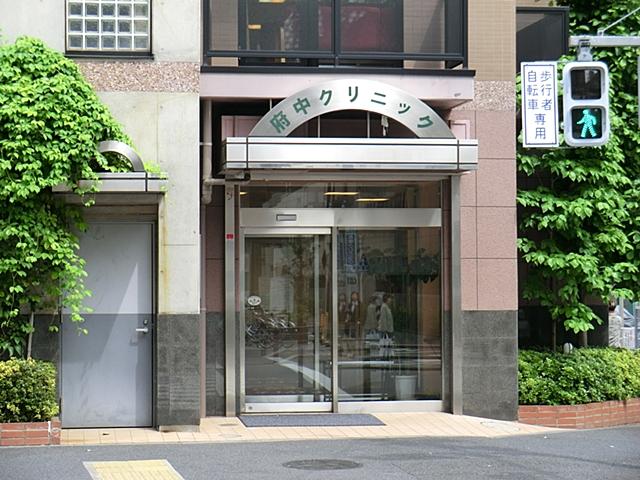 200m to Fuchu clinic
府中クリニックまで200m
Kindergarten ・ Nursery幼稚園・保育園 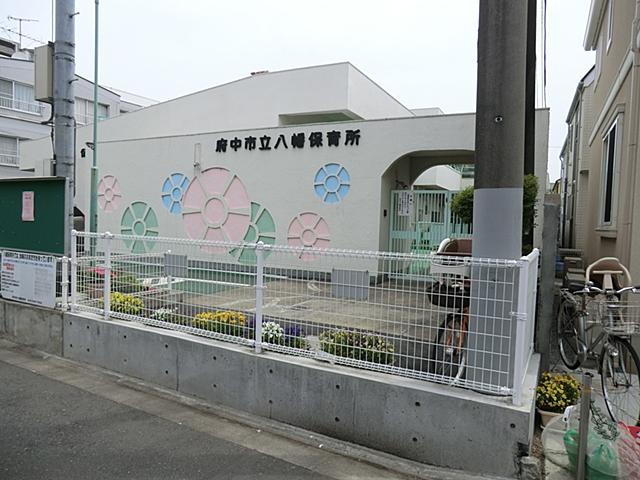 150m to Yahata nursery
八幡保育所まで150m
Primary school小学校 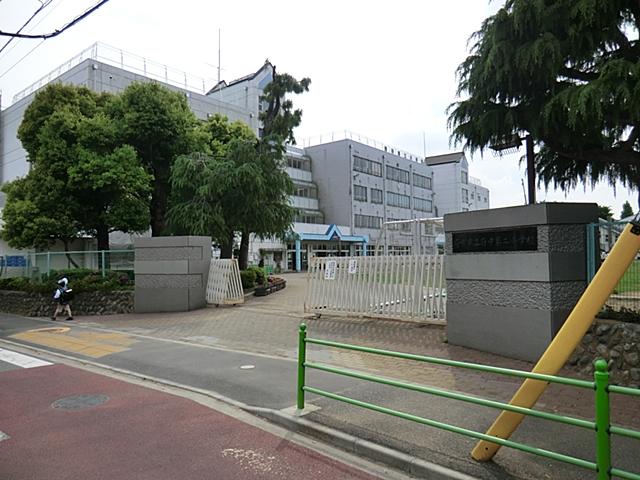 550m to Fuchu Municipal Fuchu second elementary school
府中市立府中第二小学校まで550m
Junior high school中学校 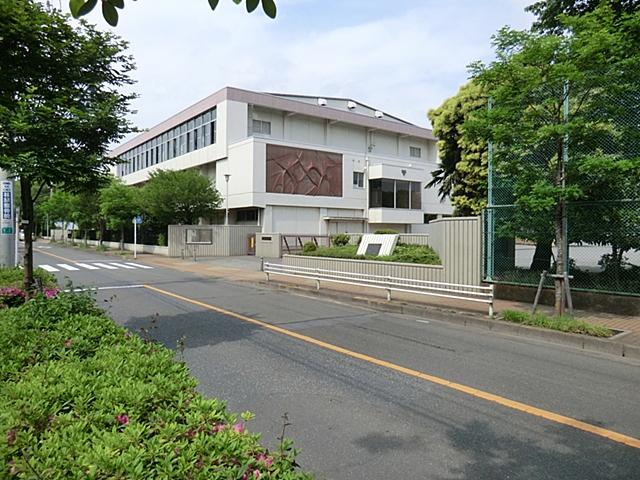 900m to Fuchu Municipal Asama junior high school
府中市立浅間中学校まで900m
Location
|











