Used Apartments » Kanto » Tokyo » Fuchu
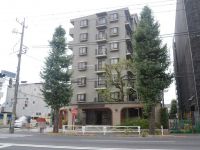 
| | Fuchu, Tokyo 東京都府中市 |
| Keio Line "Bubaigawara" walk 8 minutes 京王線「分倍河原」歩8分 |
| ※ Southeast Corner Room Pet breeding Allowed (bylaws Yes) New interior renovation completed With preview Allowed to the current vacancy I'd love to, We look forward to your visit. ※ ※東南角部屋 ペット飼育可(細則有) 新規内装リフォーム済 現在空室に付内覧可 是非、ご見学をお待ちしております。※ |
| Immediate Available, 2 along the line more accessible, Super close, Interior renovation, System kitchen, Corner dwelling unit, Yang per good, All room storageese-style room, Flooring Chokawa, Bicycle-parking space, Elevator, High speed Internet correspondence, Ventilation good, Good view, Pets Negotiable, BS ・ CS ・ CATV 即入居可、2沿線以上利用可、スーパーが近い、内装リフォーム、システムキッチン、角住戸、陽当り良好、全居室収納、和室、フローリング張替、駐輪場、エレベーター、高速ネット対応、通風良好、眺望良好、ペット相談、BS・CS・CATV |
Features pickup 特徴ピックアップ | | Immediate Available / 2 along the line more accessible / Super close / Interior renovation / System kitchen / Corner dwelling unit / Yang per good / All room storage / Japanese-style room / Flooring Chokawa / Bicycle-parking space / Elevator / High speed Internet correspondence / Ventilation good / Good view / Pets Negotiable / BS ・ CS ・ CATV 即入居可 /2沿線以上利用可 /スーパーが近い /内装リフォーム /システムキッチン /角住戸 /陽当り良好 /全居室収納 /和室 /フローリング張替 /駐輪場 /エレベーター /高速ネット対応 /通風良好 /眺望良好 /ペット相談 /BS・CS・CATV | Property name 物件名 | | Lions Mansion Keio Bubaigawara ライオンズマンション京王分倍河原 | Price 価格 | | 24,800,000 yen 2480万円 | Floor plan 間取り | | 3LDK 3LDK | Units sold 販売戸数 | | 1 units 1戸 | Total units 総戸数 | | 39 units 39戸 | Occupied area 専有面積 | | 56.67 sq m (17.14 tsubo) (center line of wall) 56.67m2(17.14坪)(壁芯) | Other area その他面積 | | Balcony area: 8.11 sq m バルコニー面積:8.11m2 | Whereabouts floor / structures and stories 所在階/構造・階建 | | 5th floor / RC8 story 5階/RC8階建 | Completion date 完成時期(築年月) | | March 1996 1996年3月 | Address 住所 | | Fuchu, Tokyo Miyoshi-cho 2 東京都府中市美好町2 | Traffic 交通 | | Keio Line "Bubaigawara" walk 8 minutes
JR Nambu Line "Bubaigawara" walk 8 minutes
JR Musashino Line "Kitafuchu" walk 20 minutes 京王線「分倍河原」歩8分
JR南武線「分倍河原」歩8分
JR武蔵野線「北府中」歩20分
| Related links 関連リンク | | [Related Sites of this company] 【この会社の関連サイト】 | Person in charge 担当者より | | Person in charge of real-estate and building Kaneko Shinya Age: 30 Daigyokai experience: the most trusted in five years customers, Pleased, We aim for the person who you are able to a long-term relationship. As become a partner to find the basis for life "live" together, I will work hard with full force. Please feel free to contact us. 担当者宅建金子 真也年齢:30代業界経験:5年お客様に最も信頼され、喜ばれ、長いお付き合いをしていただける担当者を目指しています。生活の基礎となる「お住まい」を共に探すパートナーとなれるように、全力で頑張らせて頂きます。お気軽にご相談下さい。 | Contact お問い合せ先 | | TEL: 0800-603-0677 [Toll free] mobile phone ・ Also available from PHS
Caller ID is not notified
Please contact the "saw SUUMO (Sumo)"
If it does not lead, If the real estate company TEL:0800-603-0677【通話料無料】携帯電話・PHSからもご利用いただけます
発信者番号は通知されません
「SUUMO(スーモ)を見た」と問い合わせください
つながらない方、不動産会社の方は
| Administrative expense 管理費 | | 11,300 yen / Month (consignment (cyclic)) 1万1300円/月(委託(巡回)) | Repair reserve 修繕積立金 | | 12,580 yen / Month 1万2580円/月 | Time residents 入居時期 | | Immediate available 即入居可 | Whereabouts floor 所在階 | | 5th floor 5階 | Direction 向き | | East 東 | Renovation リフォーム | | July 2013 interior renovation completed (kitchen ・ bathroom ・ toilet ・ wall ・ floor ・ all rooms) 2013年7月内装リフォーム済(キッチン・浴室・トイレ・壁・床・全室) | Overview and notices その他概要・特記事項 | | Contact: Kaneko Shinya 担当者:金子 真也 | Structure-storey 構造・階建て | | RC8 story RC8階建 | Site of the right form 敷地の権利形態 | | Ownership 所有権 | Use district 用途地域 | | One middle and high 1種中高 | Parking lot 駐車場 | | Sky Mu 空無 | Company profile 会社概要 | | <Mediation> Minister of Land, Infrastructure and Transport (3) No. 006,323 (one company) National Housing Industry Association (Corporation) metropolitan area real estate Fair Trade Council member (Ltd.) Seibu development Kokubunji store Yubinbango185-0012 Tokyo Kokubunji Honcho 2-9-16 <仲介>国土交通大臣(3)第006323号(一社)全国住宅産業協会会員 (公社)首都圏不動産公正取引協議会加盟(株)西武開発国分寺店〒185-0012 東京都国分寺市本町2-9-16 |
Local appearance photo現地外観写真 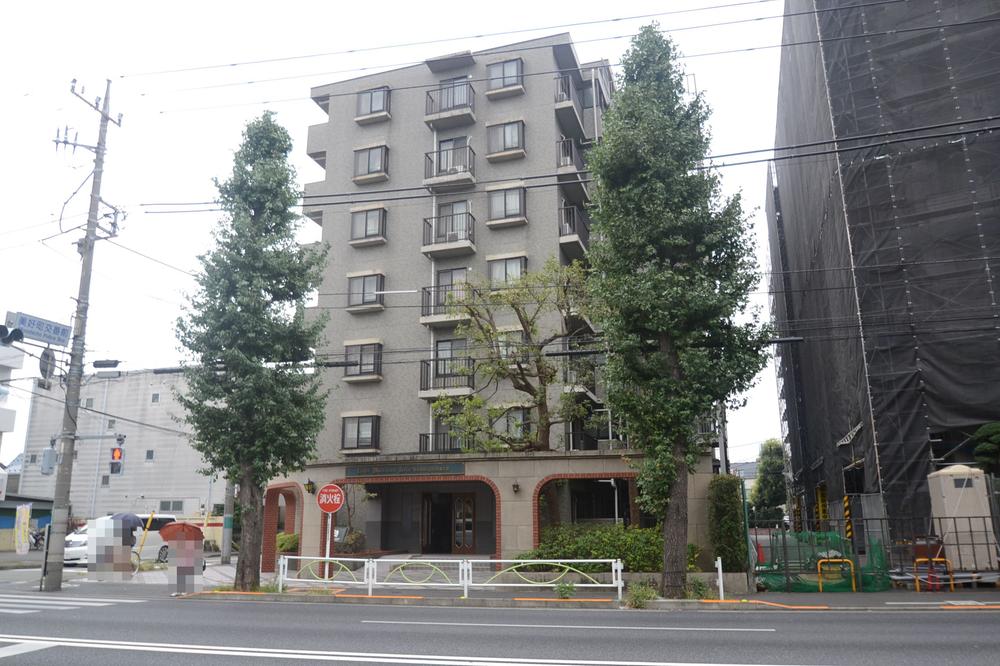 Lions Mansion Keio Bubaigawara
ライオンズマンション京王分倍河原
Floor plan間取り図 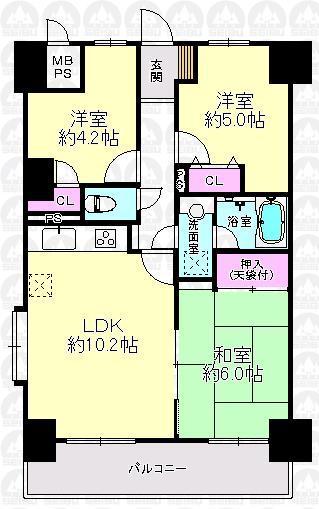 3LDK, Price 24,800,000 yen, Occupied area 56.67 sq m , Balcony area 8.11 sq m 3LDK
3LDK、価格2480万円、専有面積56.67m2、バルコニー面積8.11m2 3LDK
Local appearance photo現地外観写真 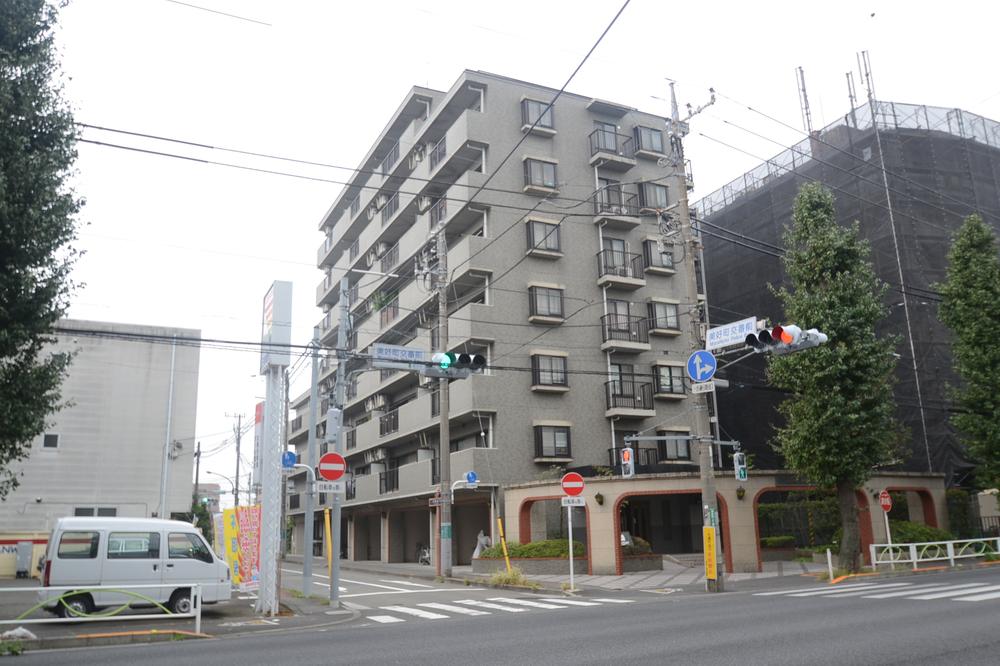 Reinforced concrete 8 stories
鉄筋コンクリート造8階建
Entranceエントランス 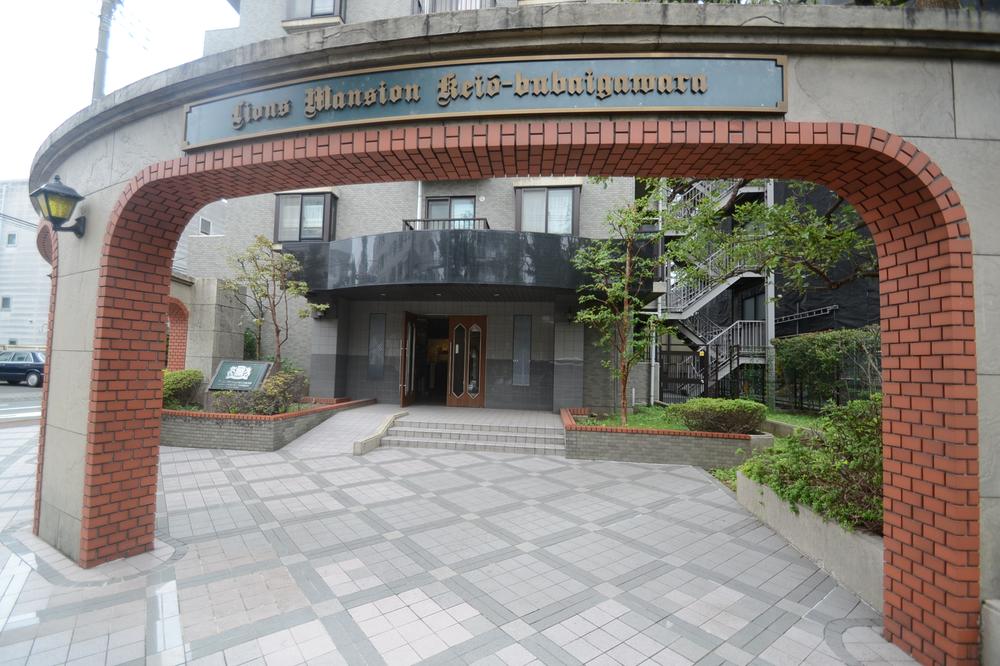 Common areas
共用部
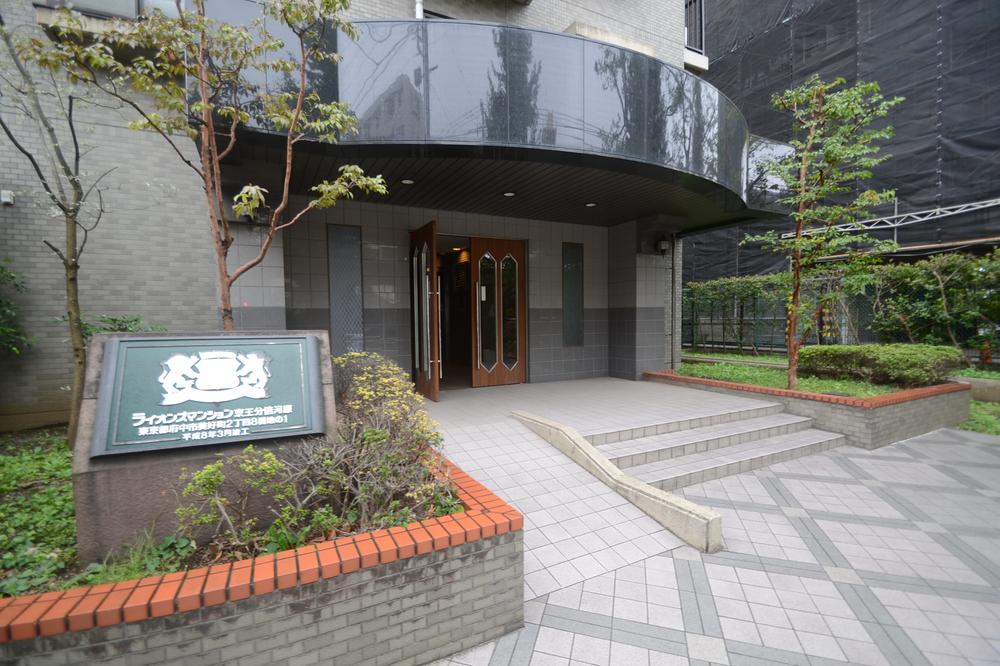 Common areas
共用部
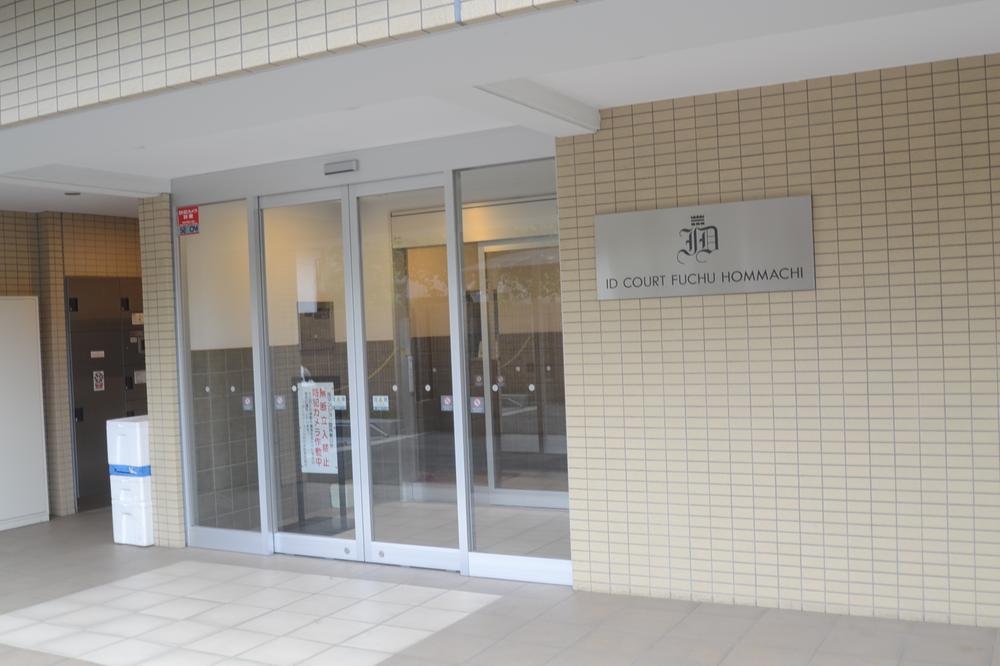 Common areas
共用部
View photos from the dwelling unit住戸からの眺望写真 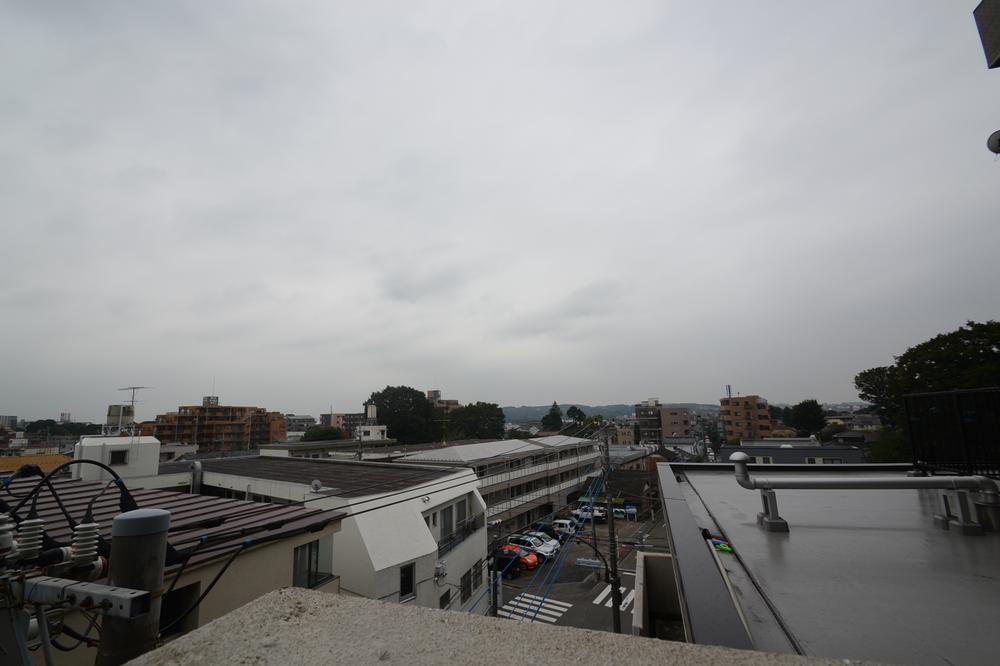 View from local
現地からの眺望
Non-living roomリビング以外の居室 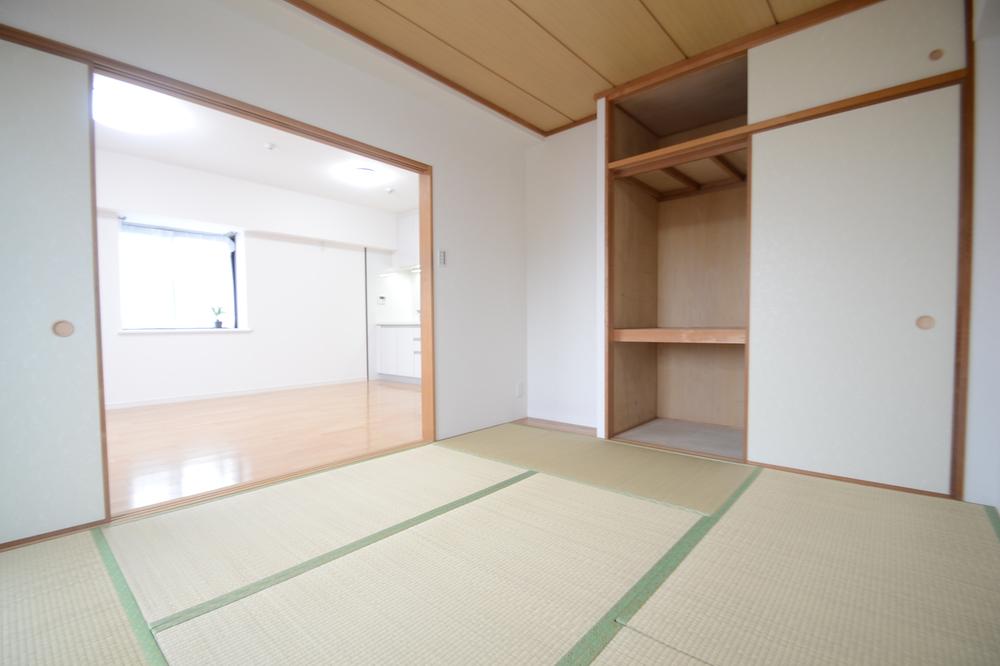 Japanese-style room 6 quires Closet (with upper closet)
和室6帖 押入(天袋付)
Livingリビング 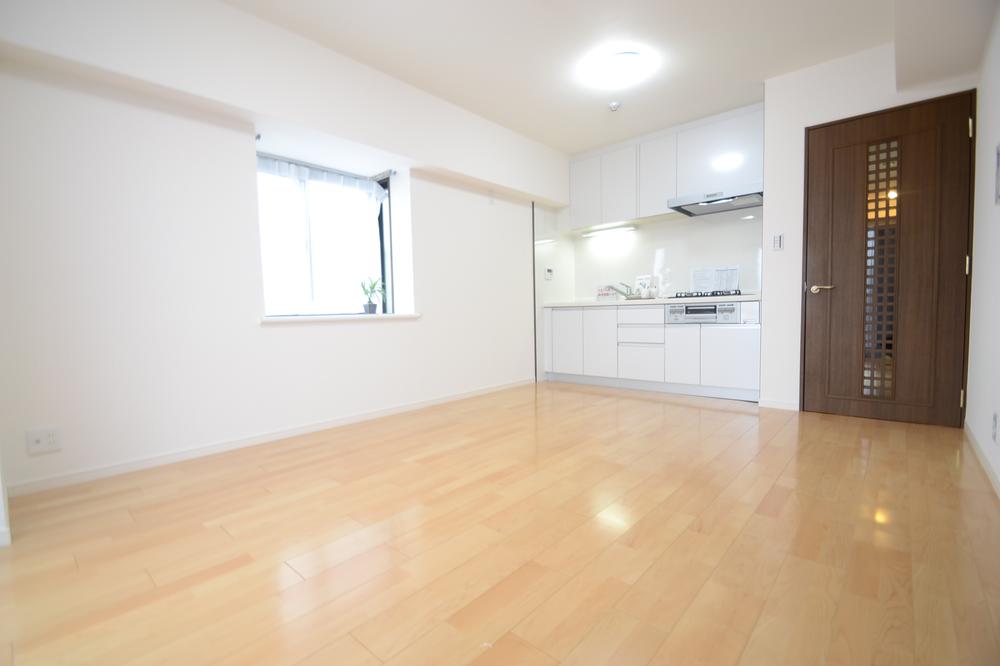 LDK10.2 Pledge
LDK10.2帖
Kitchenキッチン 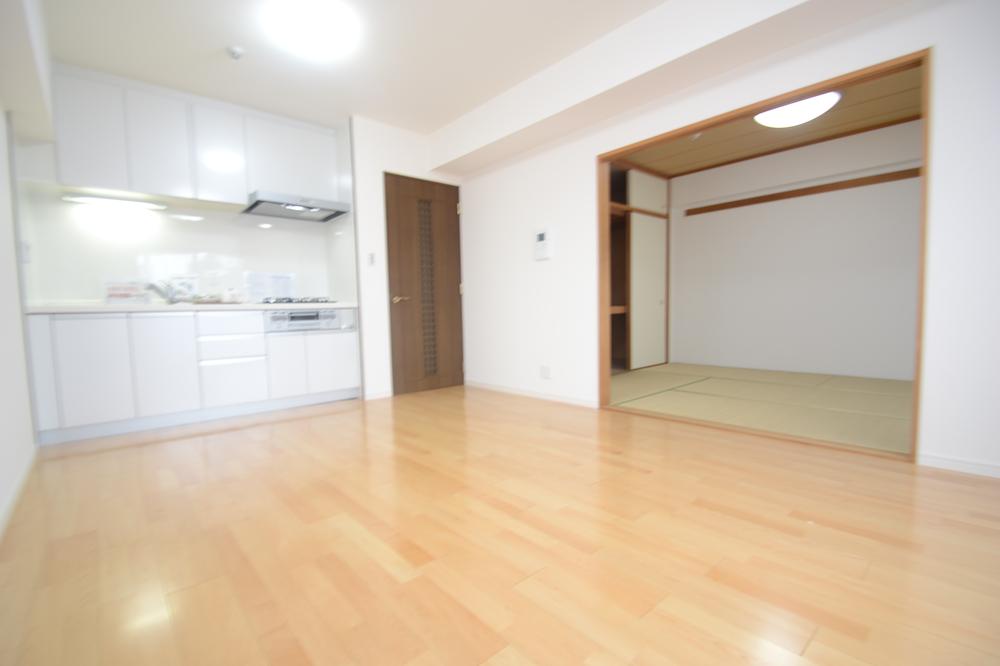 LDK10.2 Pledge
LDK10.2帖
Livingリビング 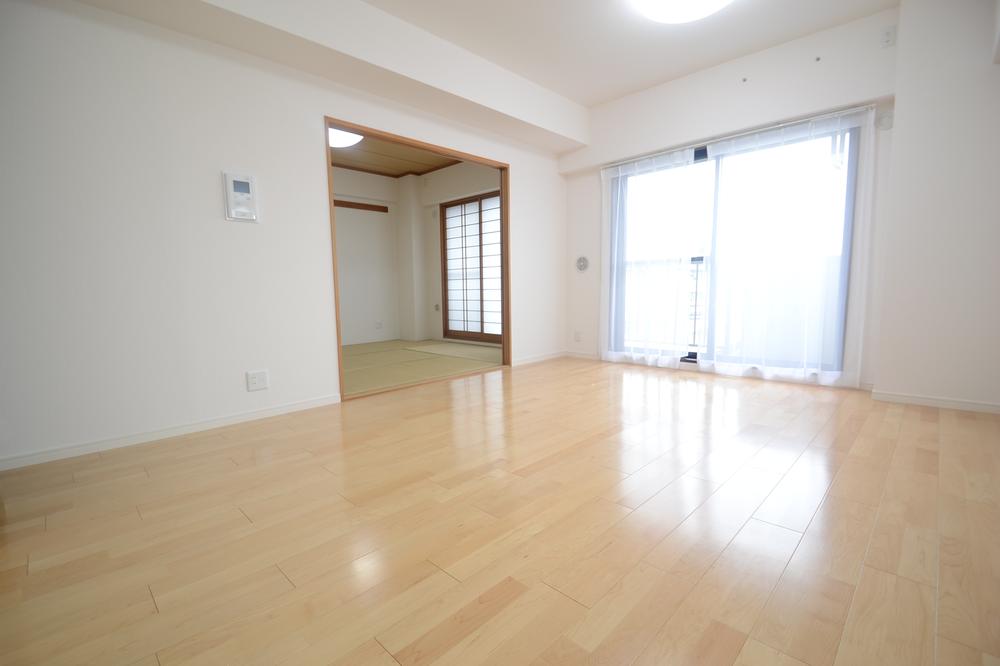 LDK10.2 Pledge
LDK10.2帖
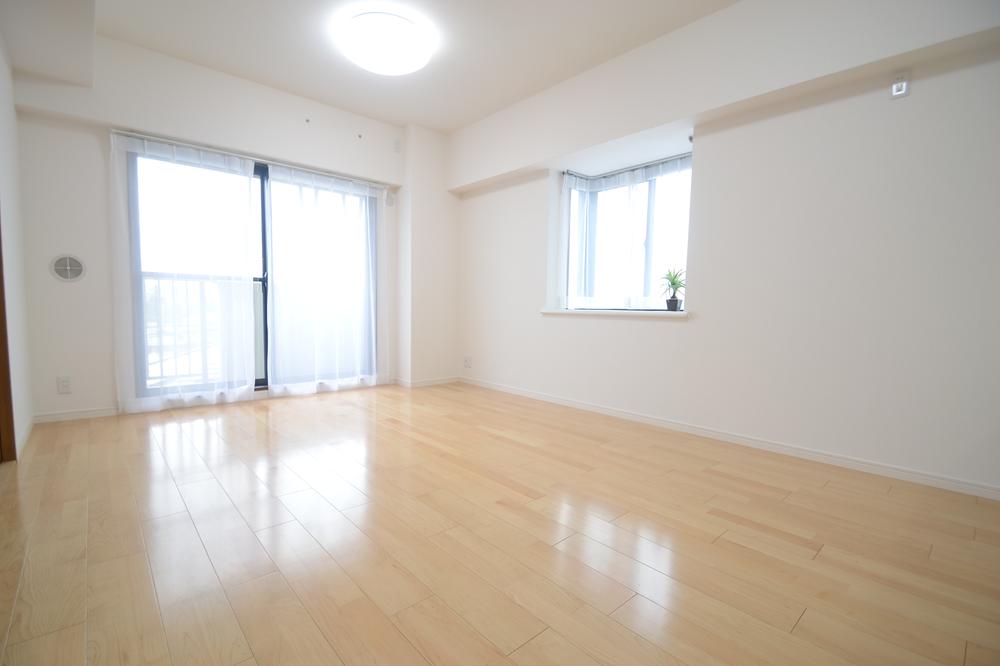 LDK10.2 Pledge
LDK10.2帖
Non-living roomリビング以外の居室 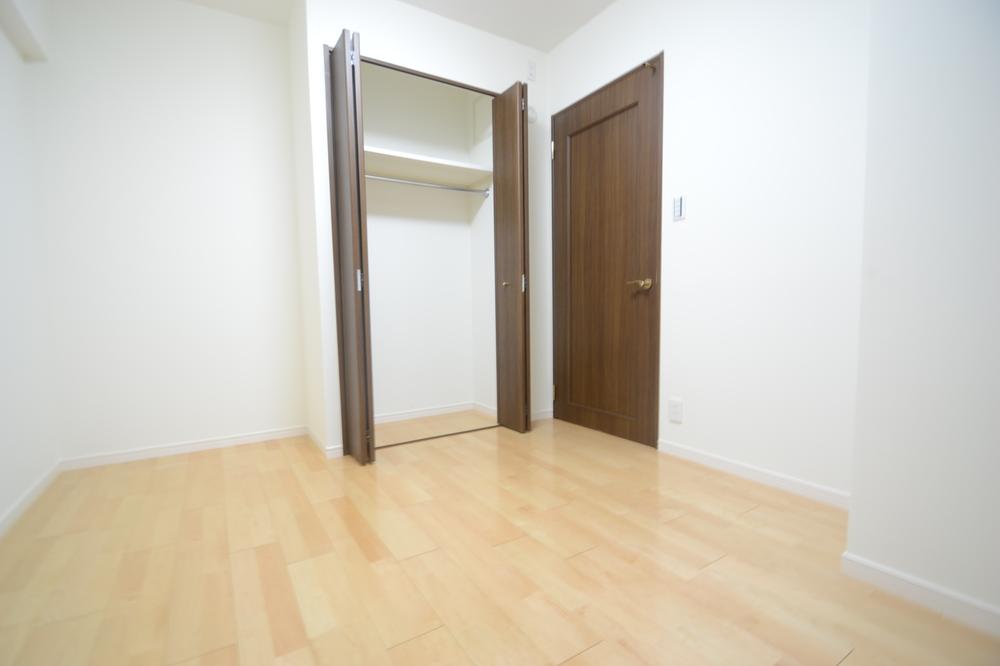 Western-style 5 Pledge With closet
洋室5帖 クローゼット付
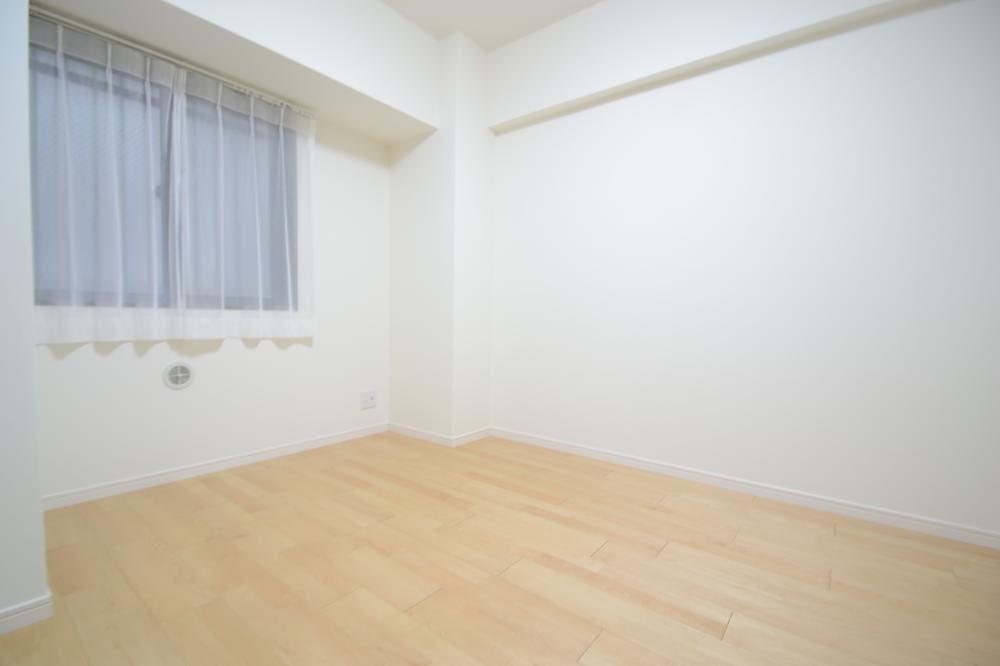 Western-style 5 Pledge With closet
洋室5帖 クローゼット付
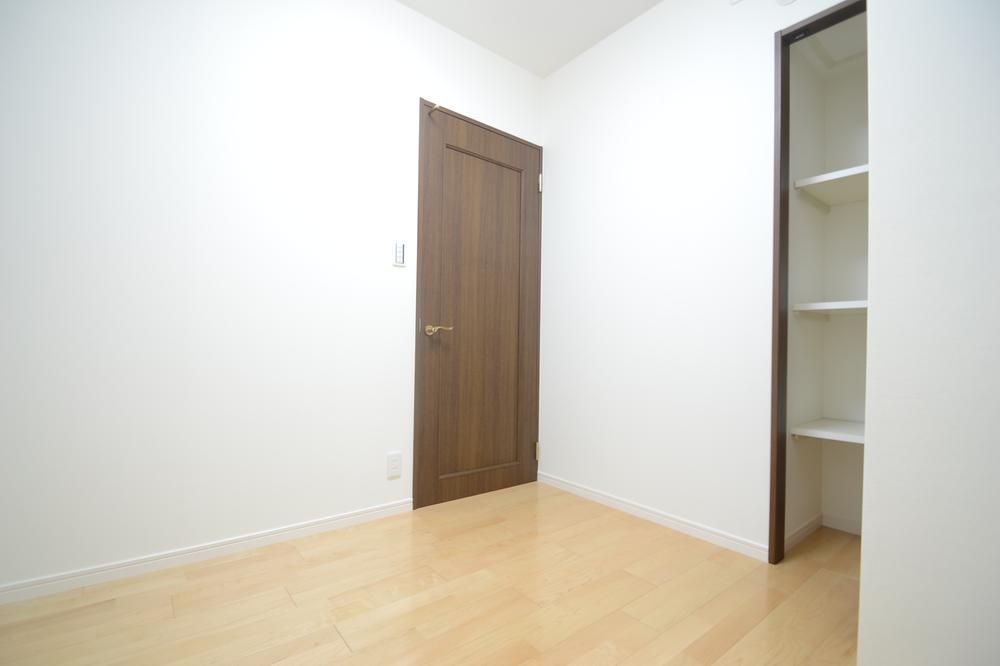 Western-style 4.2 Pledge With closet
洋室4.2帖 クローゼット付
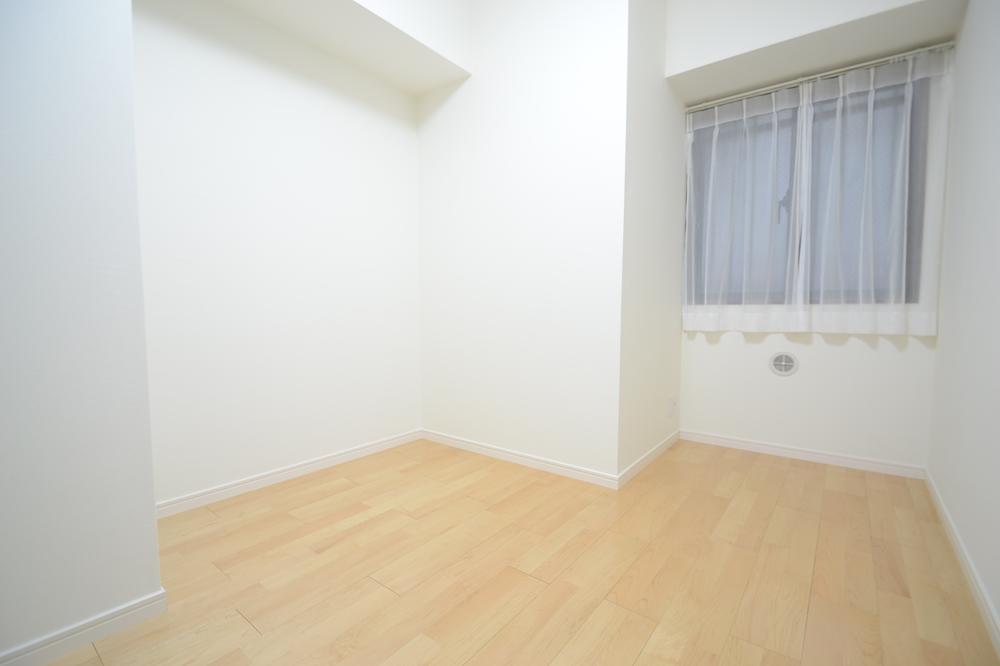 Western-style 4.2 Pledge With closet
洋室4.2帖 クローゼット付
Kitchenキッチン 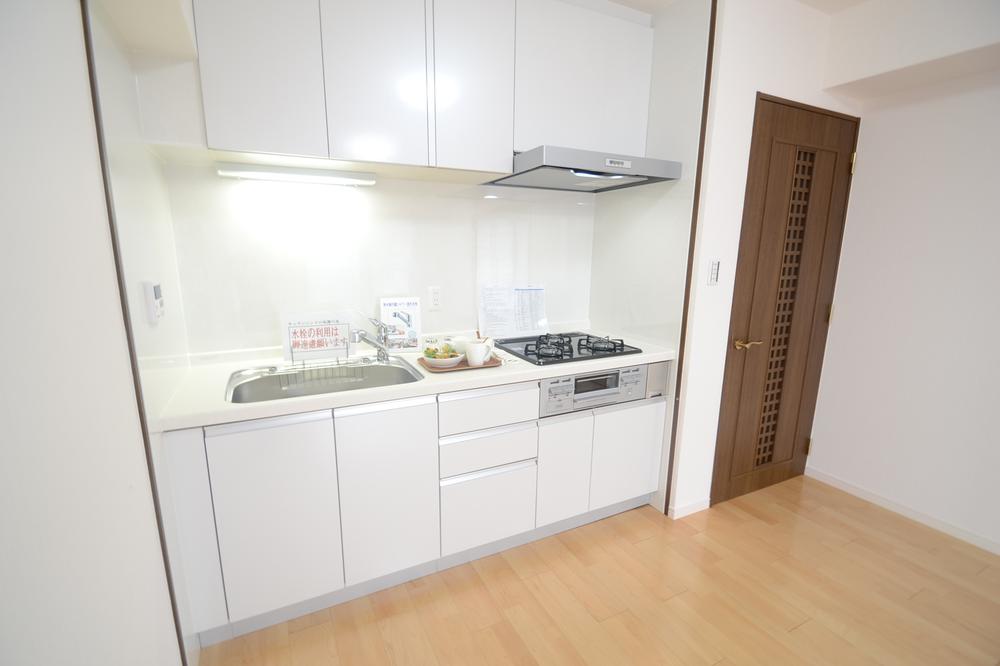 System kitchen new exchange
システムキッチン新規交換
Bathroom浴室 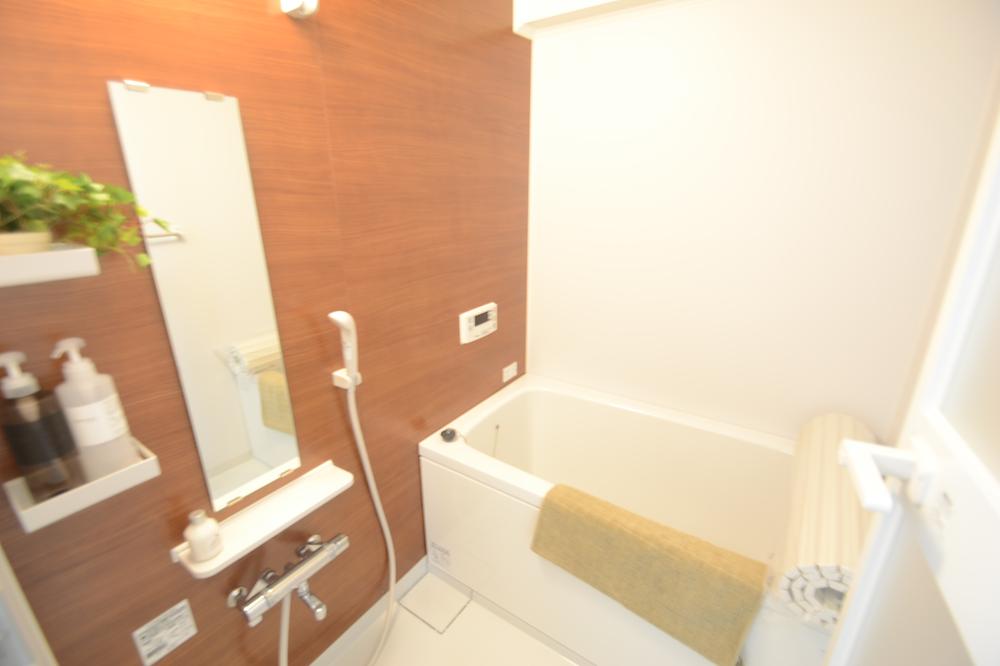 Unit bus new exchange
ユニットバス新規交換
Wash basin, toilet洗面台・洗面所 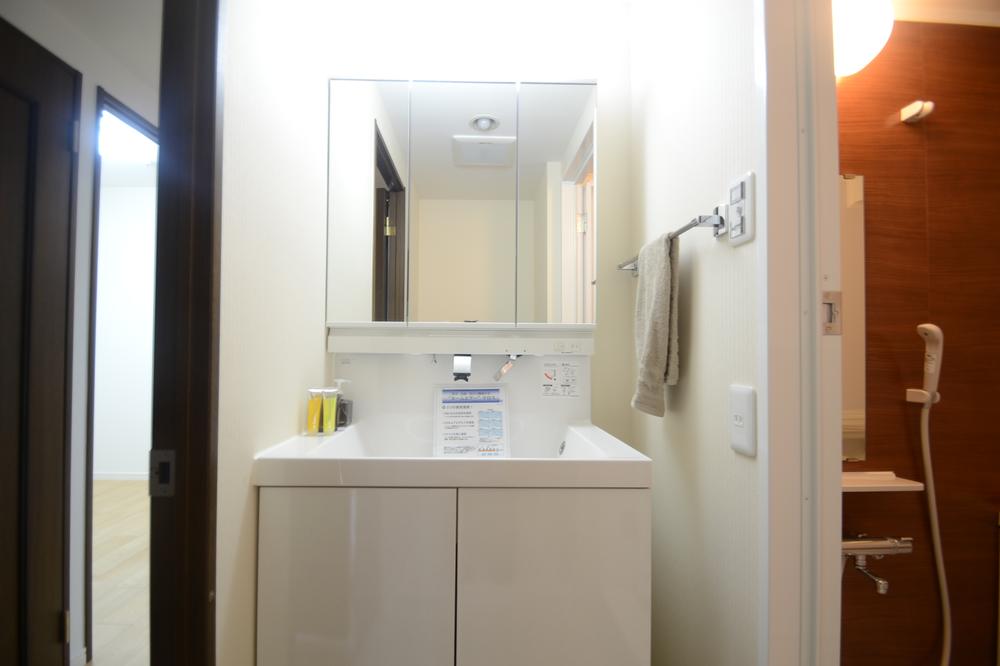 Three-sided mirror with vanity
三面鏡付洗面化粧台
Toiletトイレ 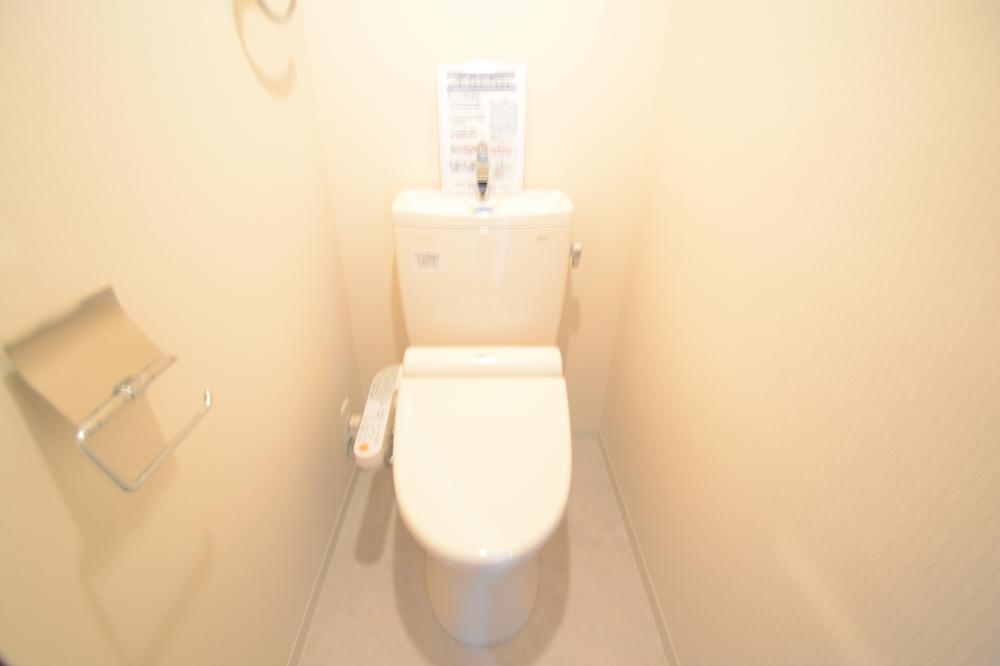 Bidet
ウォシュレット
Location
|





















