Used Apartments » Kanto » Tokyo » Fuchu
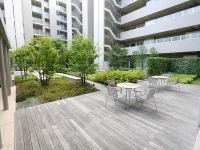 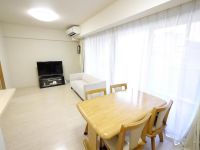
| | Fuchu, Tokyo 東京都府中市 |
| Keio Line "Fuchu" walk 12 minutes 京王線「府中」歩12分 |
| ☆ Shitakai is, Children's Room that does not take the trouble of sound! ! You can spend without hesitation! ! ☆ Contact us, [Toll free] TEL: We are looking forward to hearing from you to 0800-603-0551. ☆下階は、音の迷惑がかからないキッズルーム!! 気兼ねなくお過ごし頂けます!!☆お問い合わせは、【通話料無料】TEL:0800-603-0551 までご連絡お待ちしております。 |
| 2 along the line more accessible, Super close, It is close to the city, Facing south, System kitchen, Bathroom Dryer, Yang per good, Share facility enhancement, All room storage, Flat to the station, A quiet residential area, Around traffic fewerese-style room, Face-to-face kitchen, Security enhancement, Wide balcony, South balcony, Bicycle-parking space, Elevator, Otobasu, Warm water washing toilet seat, TV monitor interphone, Leafy residential area, Urban neighborhood, Ventilation good, Walk-in closet, Storeroom, Pets Negotiable, BS ・ CS ・ CATV, Maintained sidewalk, Flat terrain, Floor heating, Delivery Box 2沿線以上利用可、スーパーが近い、市街地が近い、南向き、システムキッチン、浴室乾燥機、陽当り良好、共有施設充実、全居室収納、駅まで平坦、閑静な住宅地、周辺交通量少なめ、和室、対面式キッチン、セキュリティ充実、ワイドバルコニー、南面バルコニー、駐輪場、エレベーター、オートバス、温水洗浄便座、TVモニタ付インターホン、緑豊かな住宅地、都市近郊、通風良好、ウォークインクロゼット、納戸、ペット相談、BS・CS・CATV、整備された歩道、平坦地、床暖房、宅配ボックス |
Features pickup 特徴ピックアップ | | 2 along the line more accessible / Super close / It is close to the city / Facing south / System kitchen / Bathroom Dryer / Yang per good / Share facility enhancement / All room storage / Flat to the station / A quiet residential area / Around traffic fewer / Japanese-style room / Face-to-face kitchen / Security enhancement / Wide balcony / South balcony / Bicycle-parking space / Elevator / Otobasu / Warm water washing toilet seat / TV monitor interphone / Leafy residential area / Urban neighborhood / Ventilation good / Walk-in closet / Storeroom / Pets Negotiable / BS ・ CS ・ CATV / Maintained sidewalk / Flat terrain / Floor heating / Delivery Box 2沿線以上利用可 /スーパーが近い /市街地が近い /南向き /システムキッチン /浴室乾燥機 /陽当り良好 /共有施設充実 /全居室収納 /駅まで平坦 /閑静な住宅地 /周辺交通量少なめ /和室 /対面式キッチン /セキュリティ充実 /ワイドバルコニー /南面バルコニー /駐輪場 /エレベーター /オートバス /温水洗浄便座 /TVモニタ付インターホン /緑豊かな住宅地 /都市近郊 /通風良好 /ウォークインクロゼット /納戸 /ペット相談 /BS・CS・CATV /整備された歩道 /平坦地 /床暖房 /宅配ボックス | Property name 物件名 | | Proud City Fuchu Garden Court プラウドシティ府中 ガーデンコート | Price 価格 | | 44,800,000 yen 4480万円 | Floor plan 間取り | | 3LDK + S (storeroom) 3LDK+S(納戸) | Units sold 販売戸数 | | 1 units 1戸 | Total units 総戸数 | | 224 units 224戸 | Occupied area 専有面積 | | 72.68 sq m (center line of wall) 72.68m2(壁芯) | Other area その他面積 | | Balcony area: 12.4 sq m バルコニー面積:12.4m2 | Whereabouts floor / structures and stories 所在階/構造・階建 | | Second floor / RC8 story 2階/RC8階建 | Completion date 完成時期(築年月) | | February 2008 2008年2月 | Address 住所 | | Fuchu, Tokyo Honcho 2-16-1 東京都府中市本町2-16-1 | Traffic 交通 | | Keio Line "Fuchu" walk 12 minutes
JR Nambu Line "fuchu hommachi" walk 4 minutes
Keio Line "Bubaigawara" walk 11 minutes 京王線「府中」歩12分
JR南武線「府中本町」歩4分
京王線「分倍河原」歩11分
| Related links 関連リンク | | [Related Sites of this company] 【この会社の関連サイト】 | Person in charge 担当者より | | Person in charge of real-estate and building FP Akutsu Koichi Age: 40 Daigyokai experience: in 15 years our company there is a recommended information of its founding 27 years unique. The first time reasonable repayment plan and these pieces of information matching, We are pleased to customers. For the "family of smile! "We look forward to your visit heart. 担当者宅建FP阿久津 幸一年齢:40代業界経験:15年弊社には創業27年ならではのお薦め情報がございます。これらの情報と無理のない返済計画がマッチングしてはじめて、お客様に喜ばれます。『家族の笑顔のために!』ご来店心よりお待ち申し上げます。 | Contact お問い合せ先 | | TEL: 0800-603-0551 [Toll free] mobile phone ・ Also available from PHS
Caller ID is not notified
Please contact the "saw SUUMO (Sumo)"
If it does not lead, If the real estate company TEL:0800-603-0551【通話料無料】携帯電話・PHSからもご利用いただけます
発信者番号は通知されません
「SUUMO(スーモ)を見た」と問い合わせください
つながらない方、不動産会社の方は
| Administrative expense 管理費 | | 14,567 yen / Month (consignment (commuting)) 1万4567円/月(委託(通勤)) | Repair reserve 修繕積立金 | | 7600 yen / Month 7600円/月 | Time residents 入居時期 | | Consultation 相談 | Whereabouts floor 所在階 | | Second floor 2階 | Direction 向き | | South 南 | Overview and notices その他概要・特記事項 | | Contact: Akutsu Koichi 担当者:阿久津 幸一 | Structure-storey 構造・階建て | | RC8 story RC8階建 | Site of the right form 敷地の権利形態 | | Ownership 所有権 | Use district 用途地域 | | Residential, One dwelling 近隣商業、1種住居 | Parking lot 駐車場 | | Site (11,000 yen ~ 15,500 yen / Month) 敷地内(1万1000円 ~ 1万5500円/月) | Company profile 会社概要 | | <Mediation> Governor of Tokyo (9) No. 042787 (Corporation) Tokyo Metropolitan Government Building Lots and Buildings Transaction Business Association (Corporation) metropolitan area real estate Fair Trade Council member THR housing distribution Group Co., Ltd., Toho House Kokubunji Yubinbango185-0021 Tokyo Kokubunji Minamicho 3-22-2 Tokio Marine & Nichido Building first floor ・ Second floor <仲介>東京都知事(9)第042787号(公社)東京都宅地建物取引業協会会員 (公社)首都圏不動産公正取引協議会加盟THR住宅流通グループ(株)東宝ハウス国分寺〒185-0021 東京都国分寺市南町3-22-2 東京海上日動ビル1階・2階 |
Garden庭 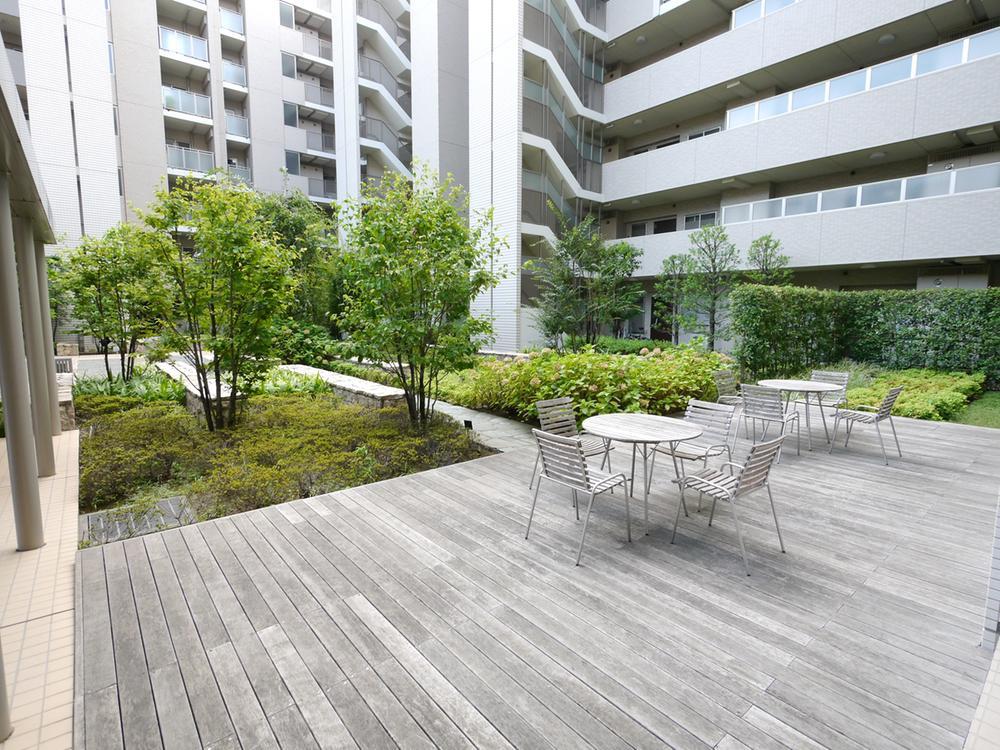 Courtyard that will green oasis is welcomed if Nukere the entrance
エントランスを抜ければ緑のオアシスが出迎えてくれる中庭
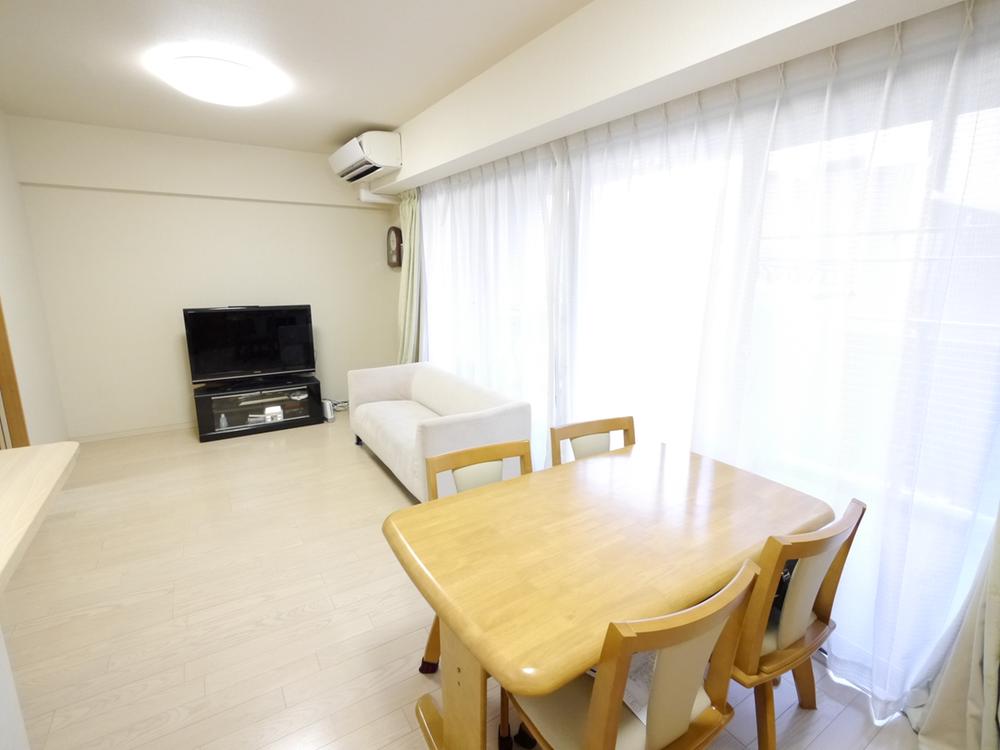 Living
リビング
Local appearance photo現地外観写真 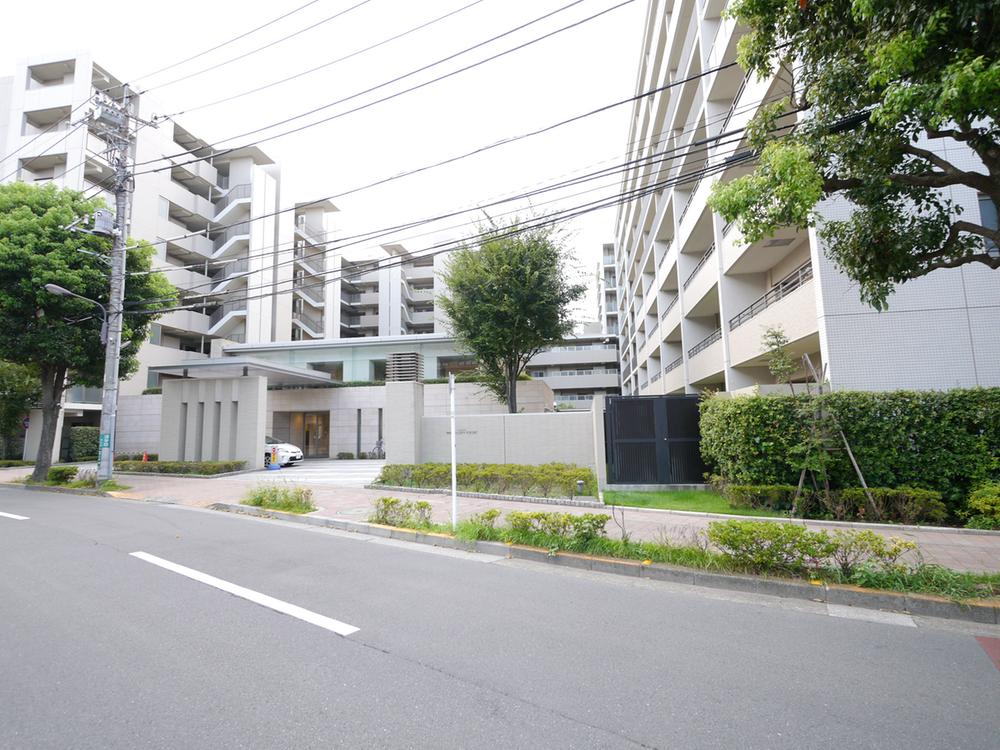 Sidewalk that was in place at the entrance and the interlocking that can road access
車の乗り入れの出来るエントランスとインターロッキングで整備された歩道
Entranceエントランス 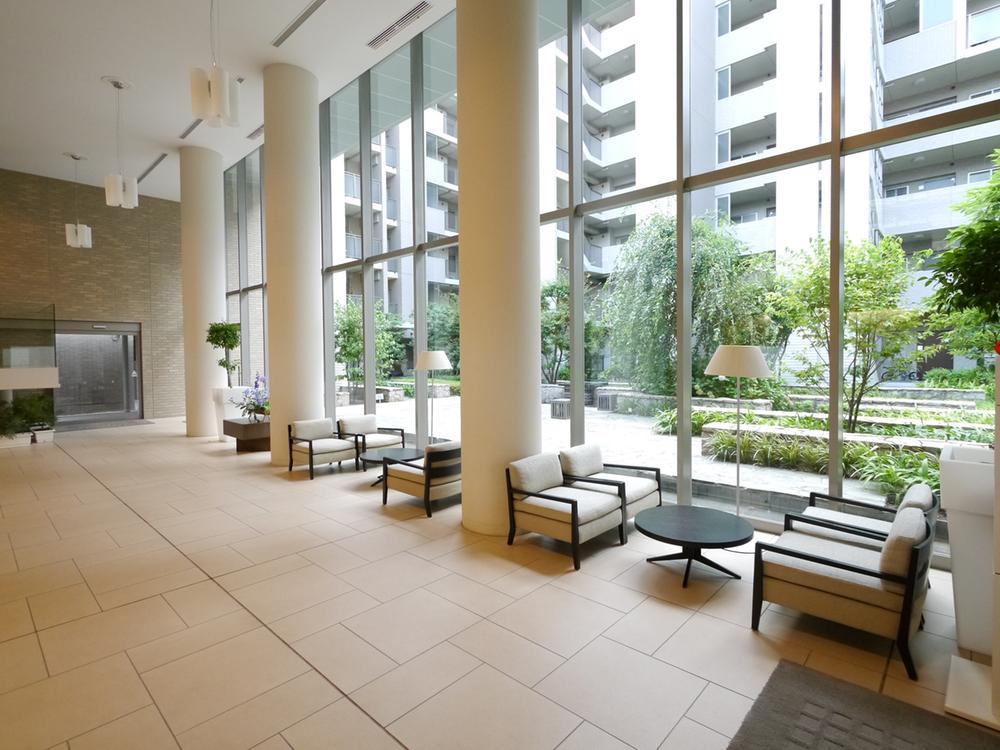 The lobby of the entrance, such as hotels
ホテルのようなロビーのエントランス
View photos from the dwelling unit住戸からの眺望写真 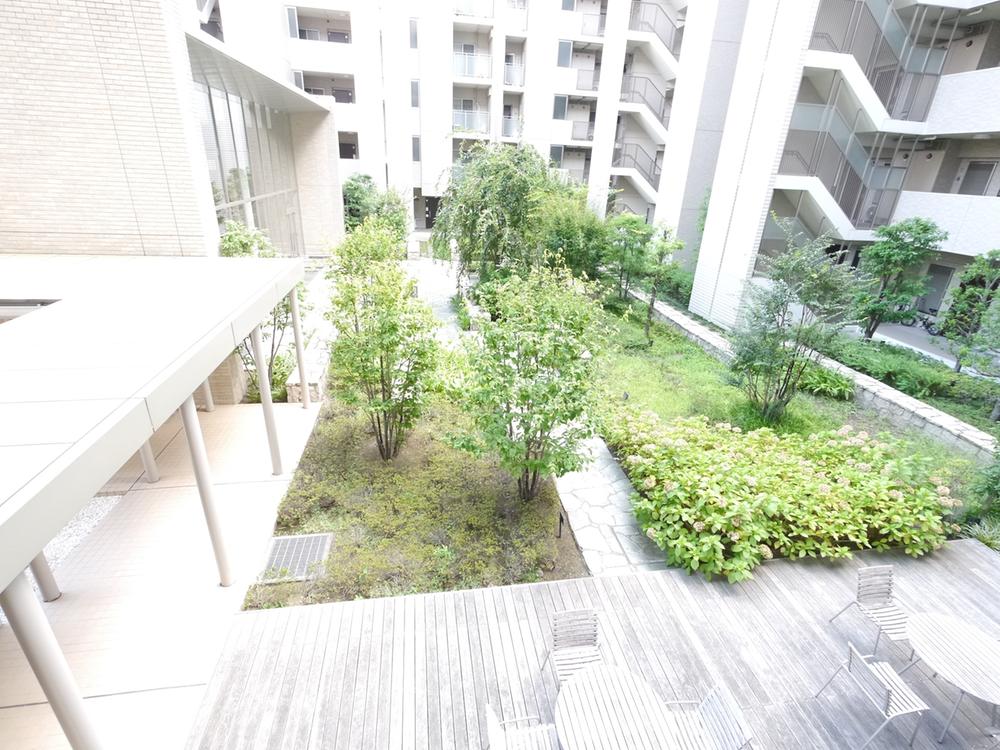 Green large courtyard, Produce a space to heal heart.
緑多い中庭は、心癒す空間を演出。
Floor plan間取り図 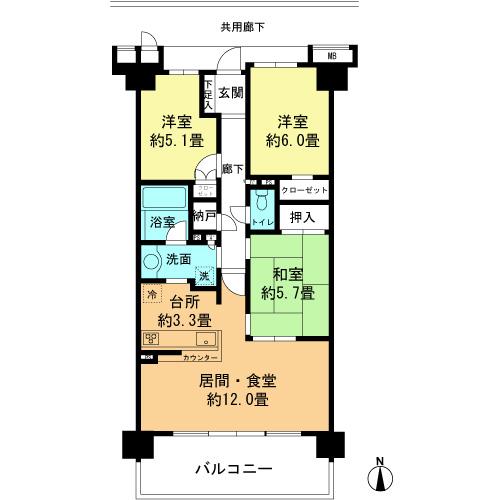 3LDK + S (storeroom), Price 44,800,000 yen, Occupied area 72.68 sq m , Balcony area 12.4 sq m
3LDK+S(納戸)、価格4480万円、専有面積72.68m2、バルコニー面積12.4m2
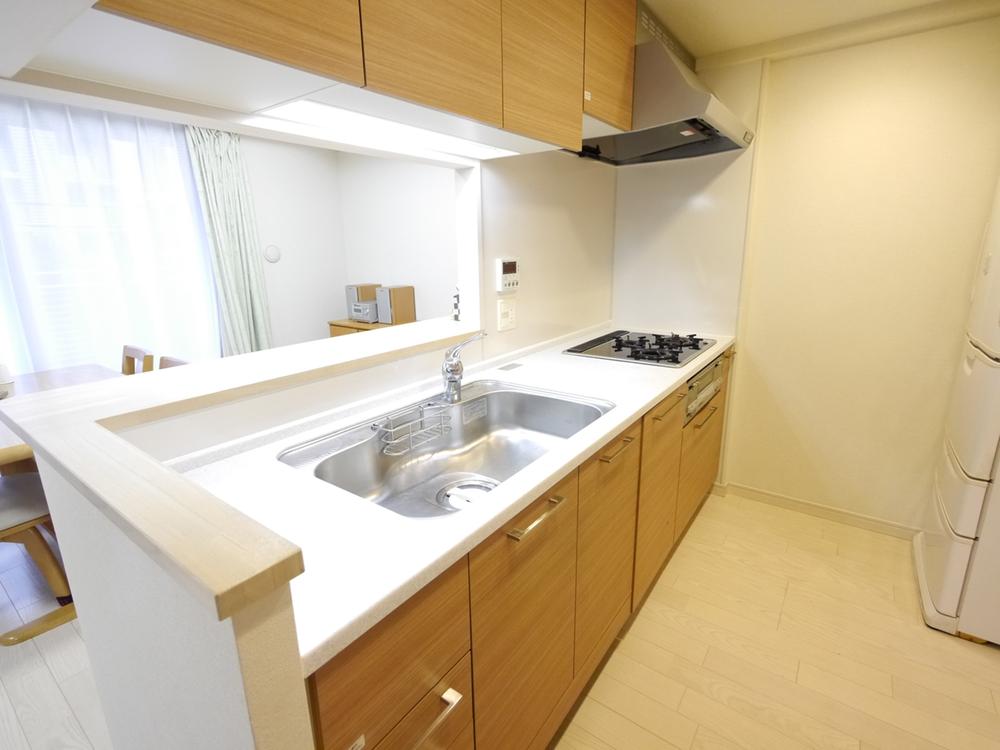 Kitchen
キッチン
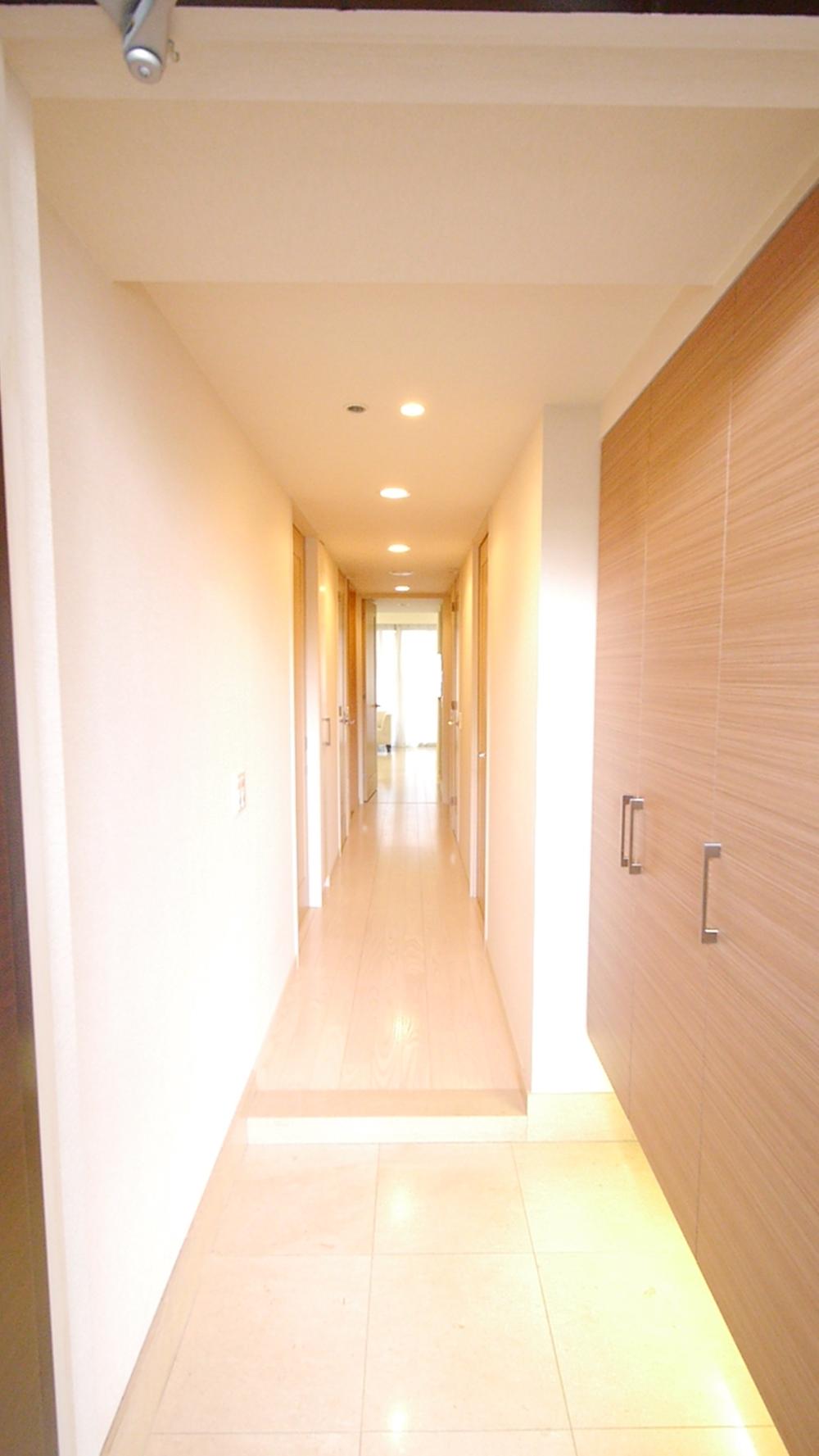 Entrance
玄関
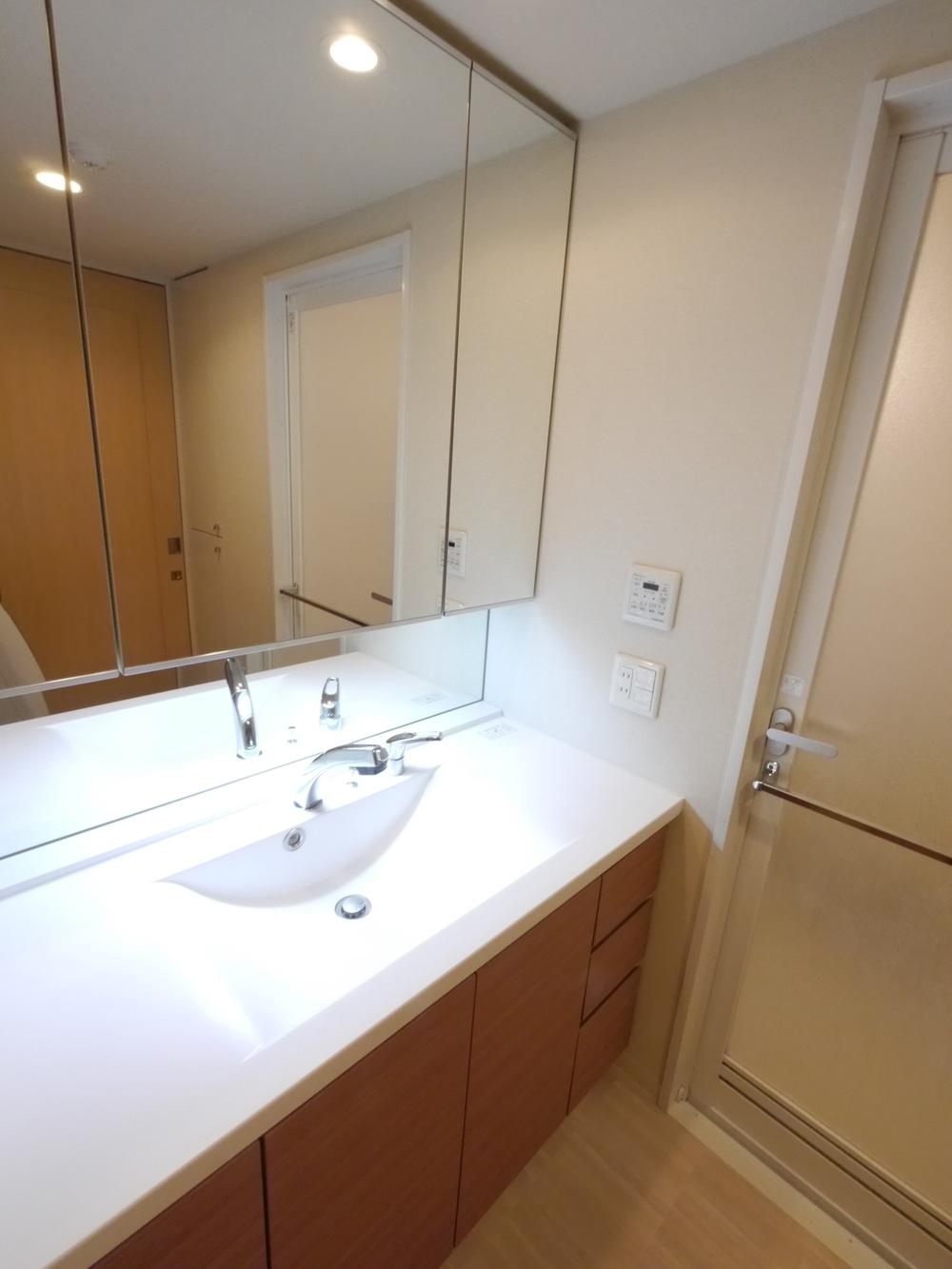 Wash basin, toilet
洗面台・洗面所
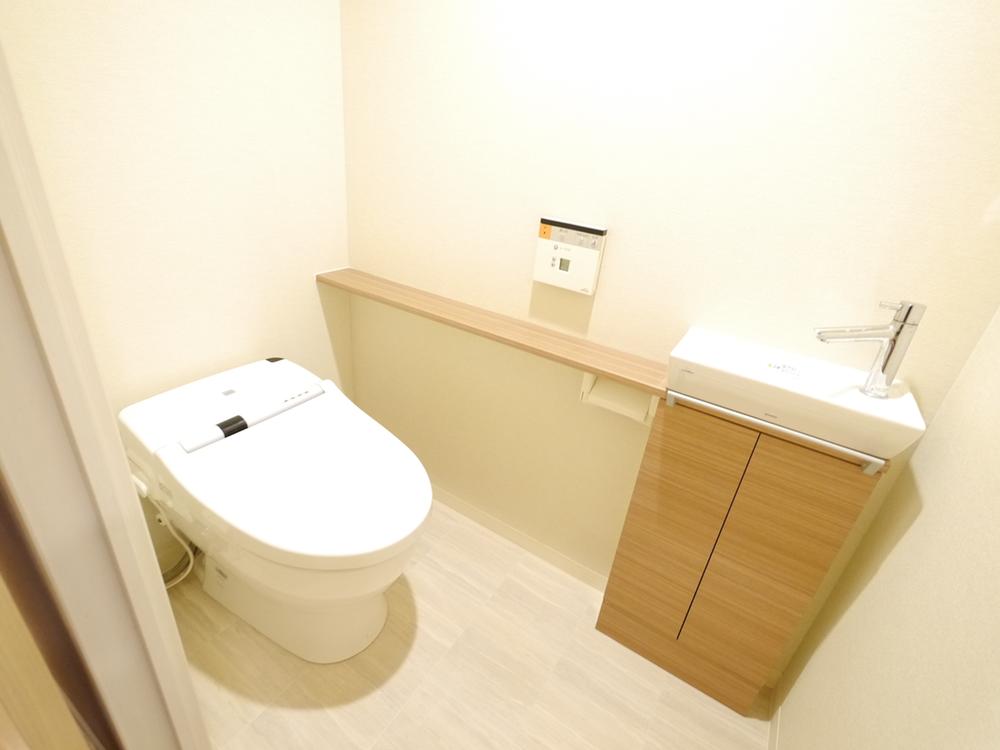 Toilet
トイレ
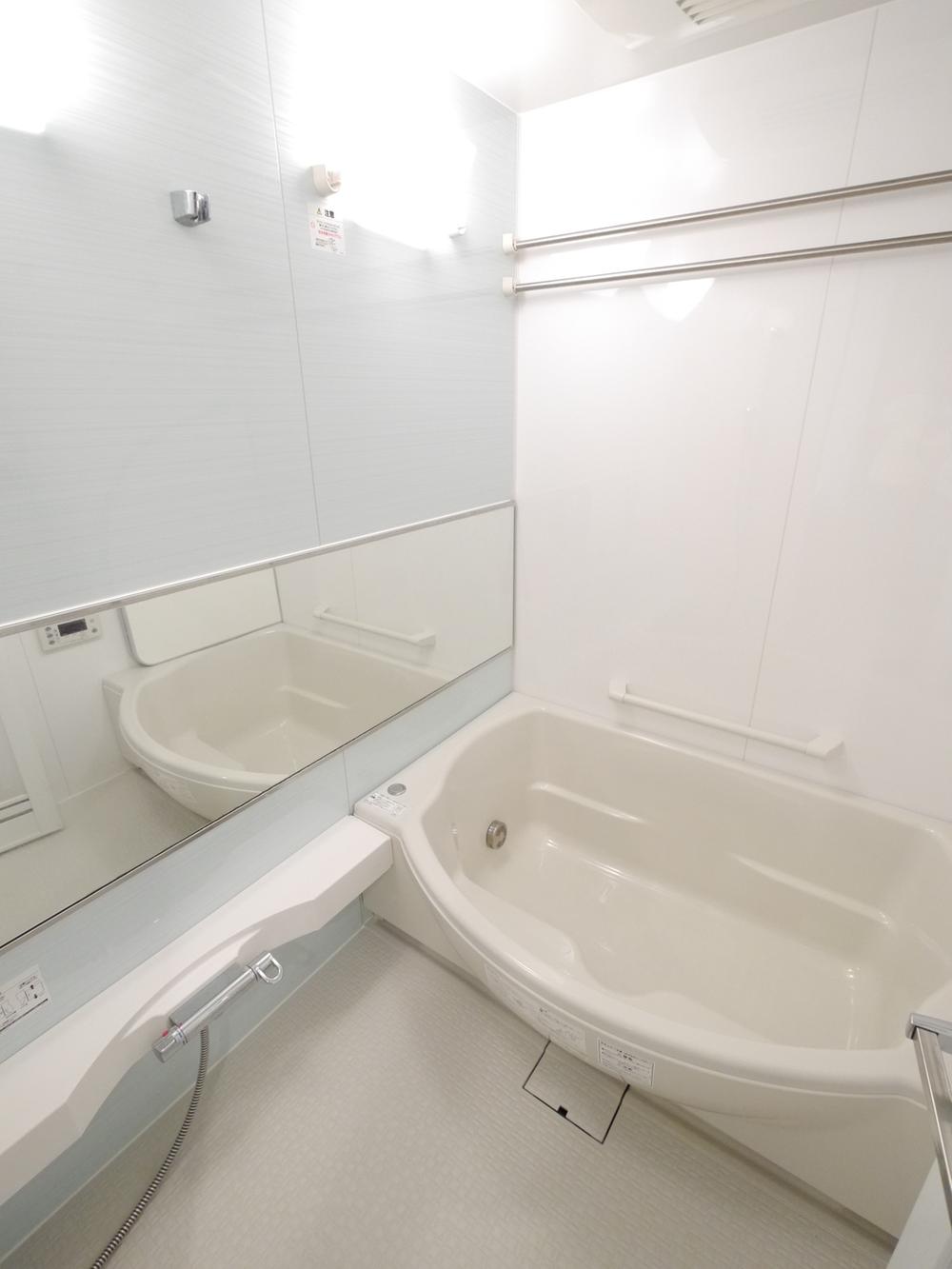 Bathroom
浴室
Other common areasその他共用部 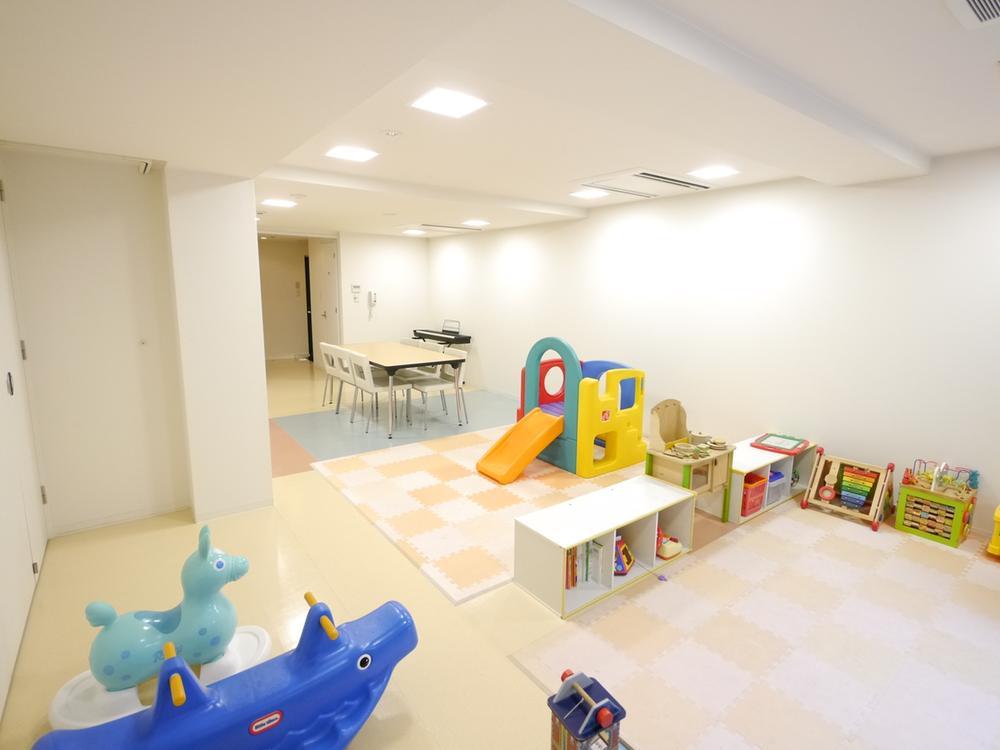 Also the day of rain, Carefree play kids room children
雨の日でも、お子様がのびのび遊べるキッズルーム
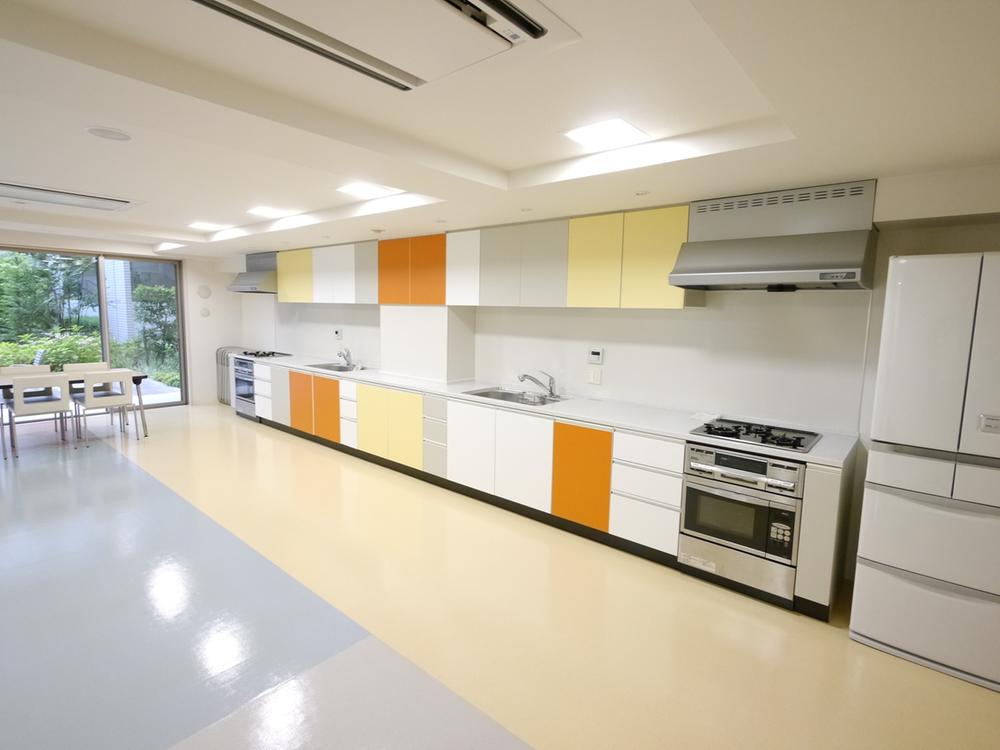 Kitchen studio party can also be of gathered friends and colleagues
友人や仲間たちを集ってのパーティーも出来るキッチンスタジオ
Primary school小学校 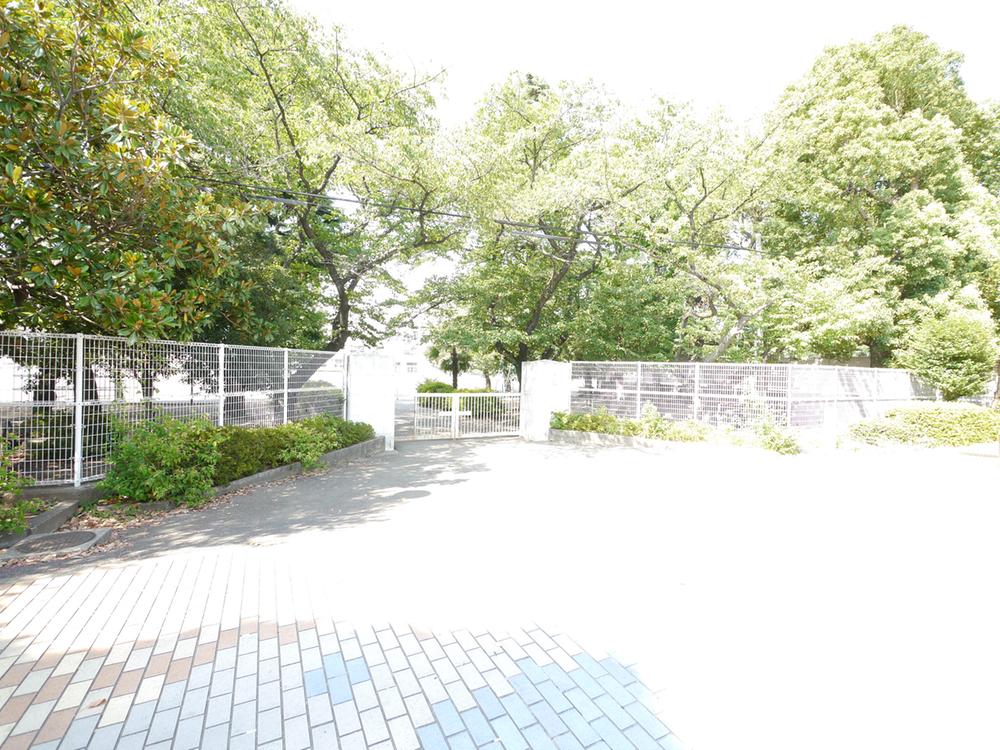 639m to Fuchu Municipal Fuchu third elementary school
府中市立府中第三小学校まで639m
Junior high school中学校 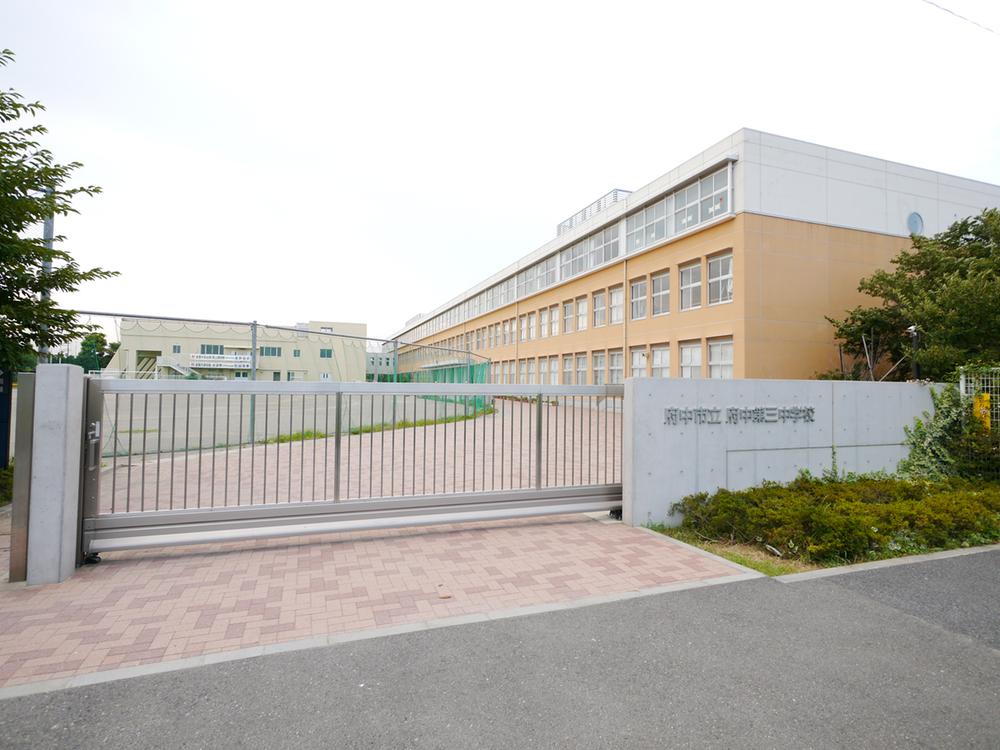 788m to Fuchu Municipal Fuchu third junior high school
府中市立府中第三中学校まで788m
Supermarketスーパー 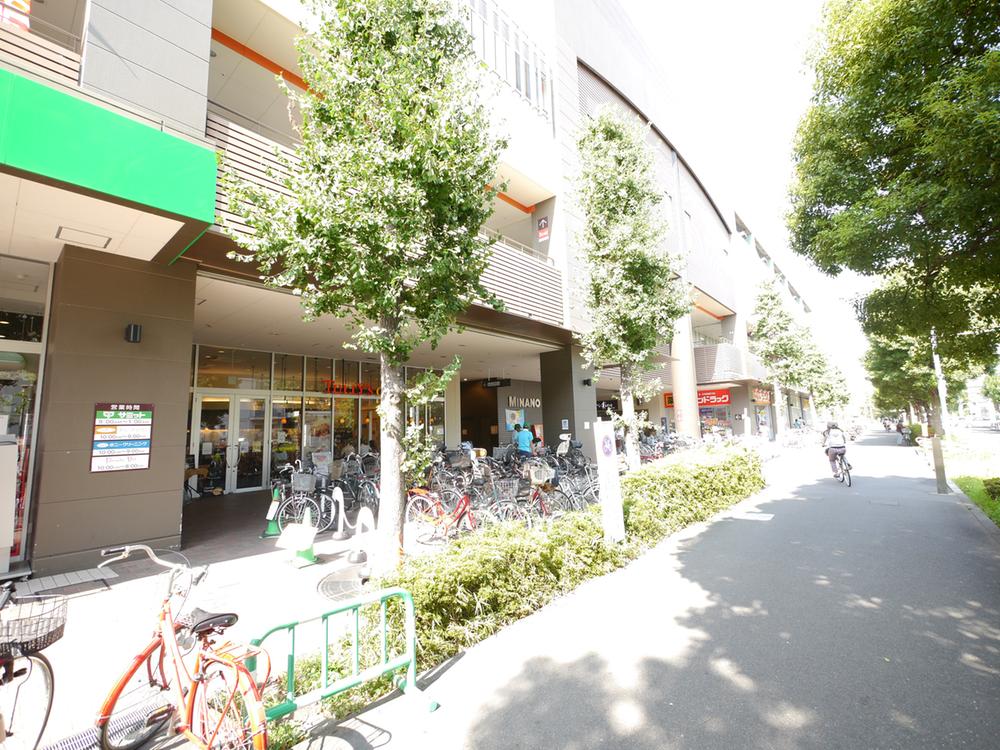 644m until the Summit store Mi nano Bubaigawara shop
サミットストアミナノ分倍河原店まで644m
Shopping centreショッピングセンター 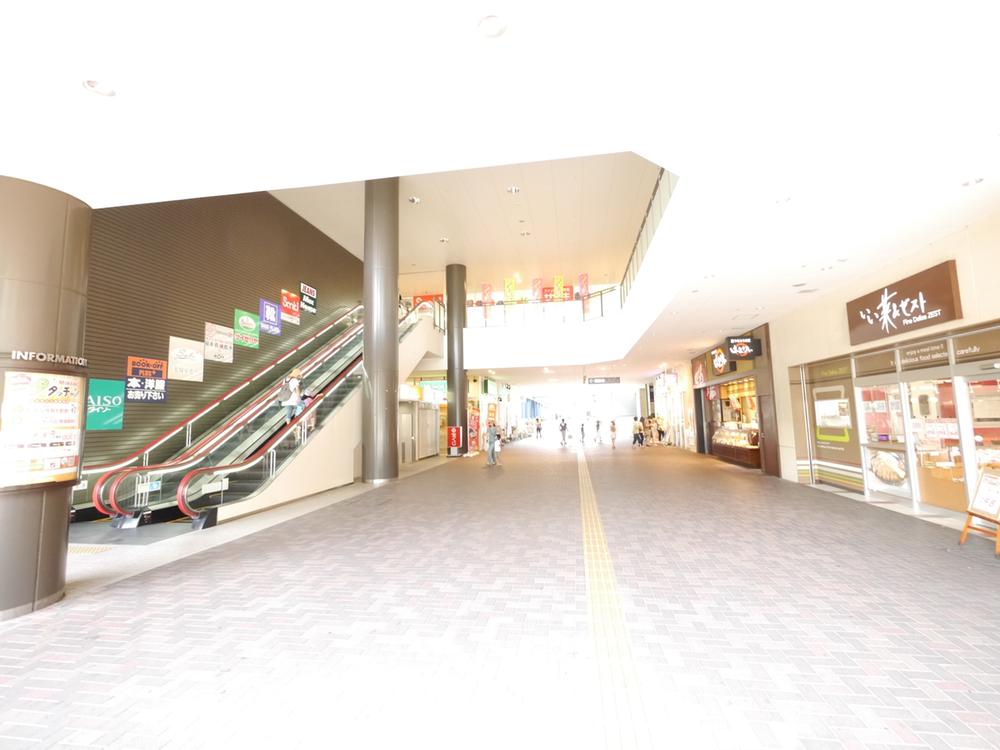 Until MINANO 699m
MINANOまで699m
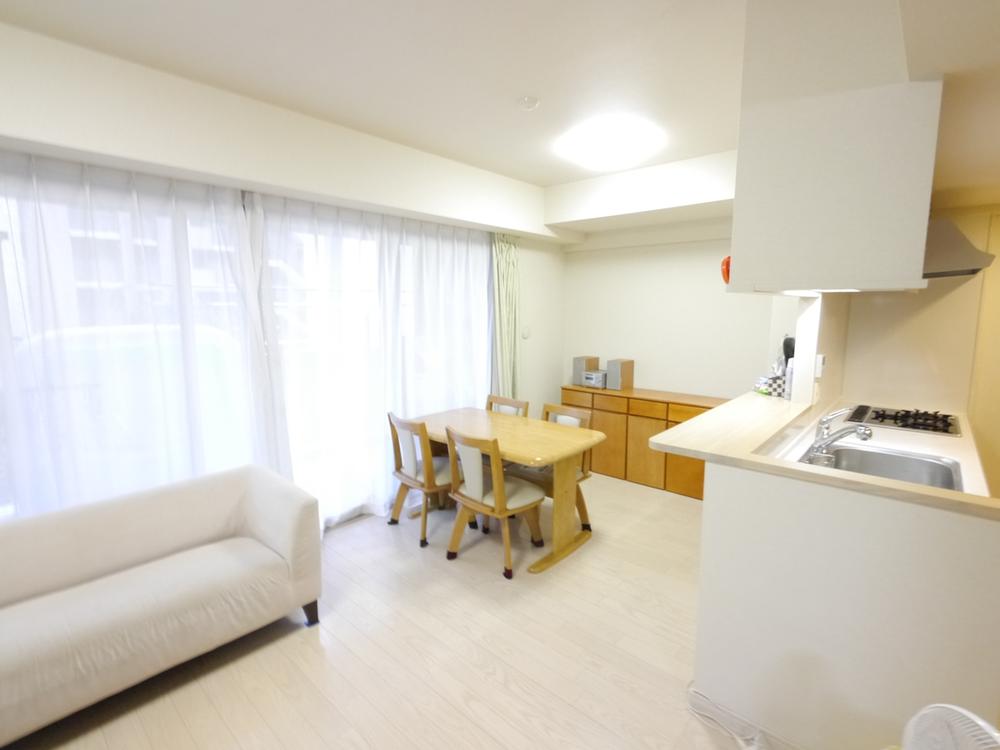 Living
リビング
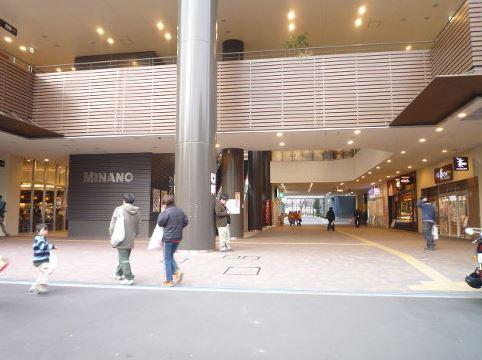 About 20 things shop and walk about 7 minutes to the shopping center "MINANO" with service.
約20ものショップ&サービスのあるショッピングセンター「MINANO」まで徒歩約7分。
Location
|




















