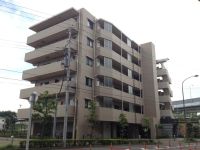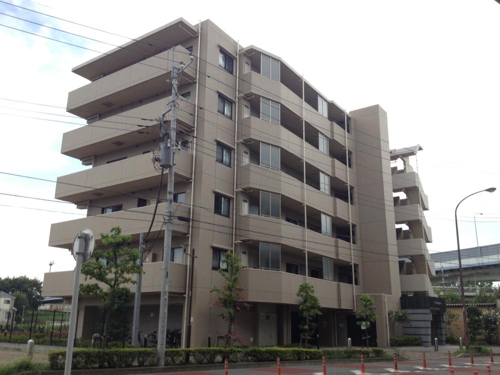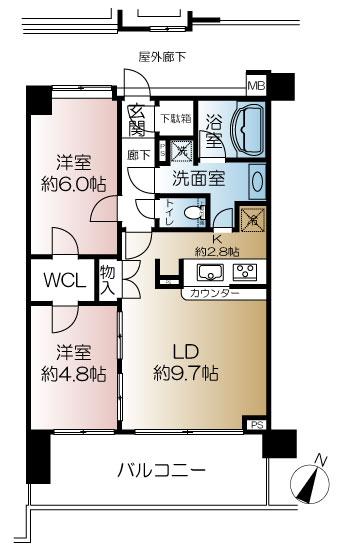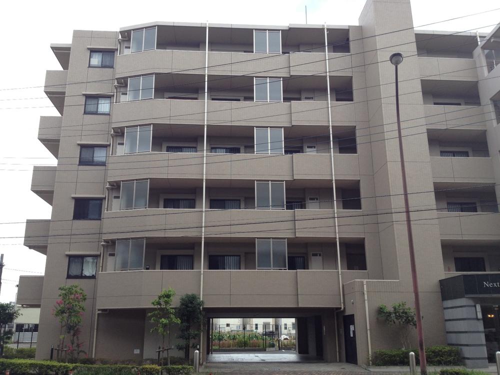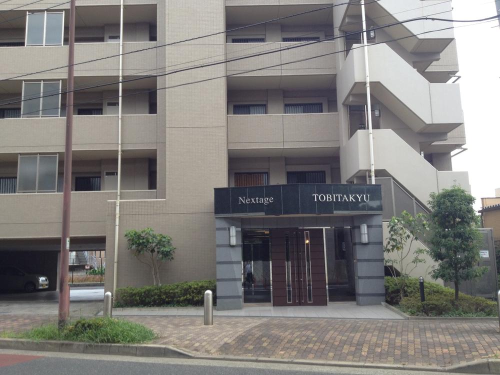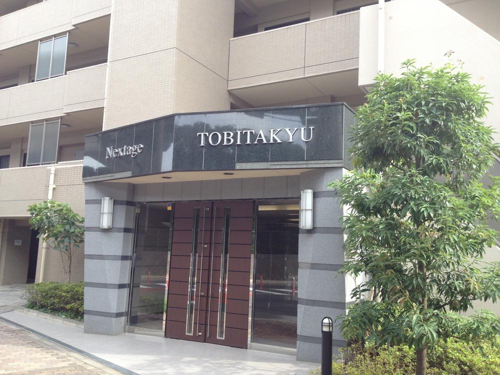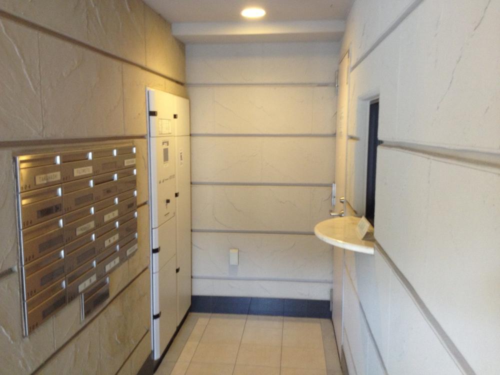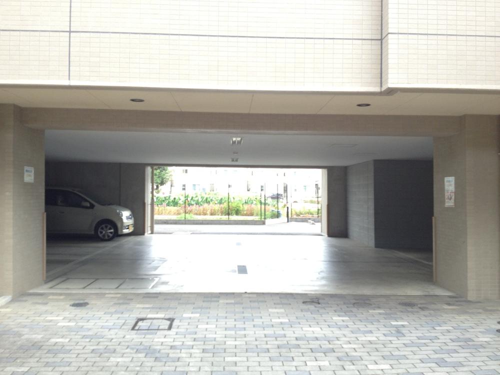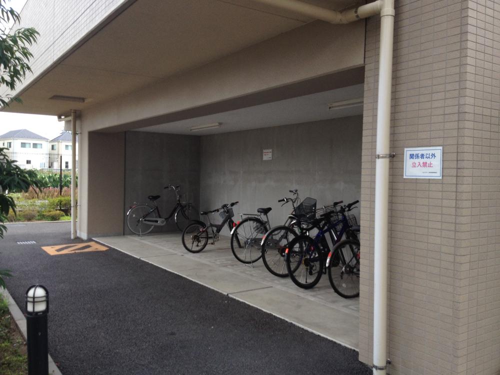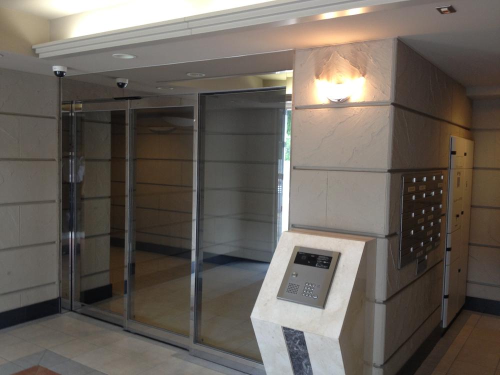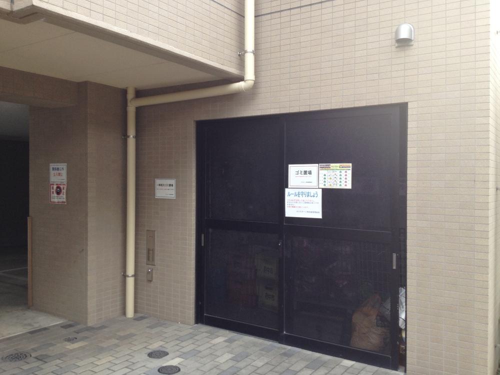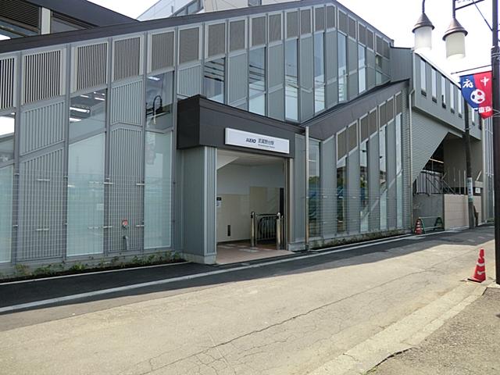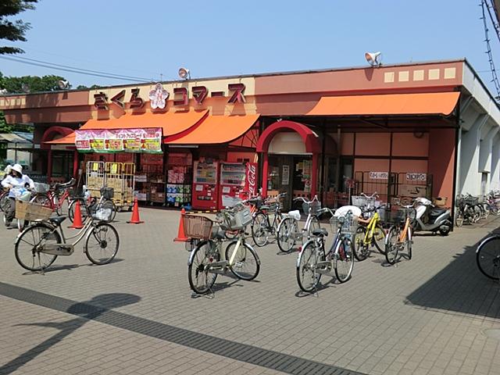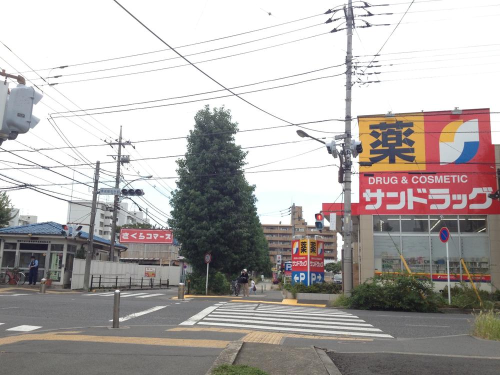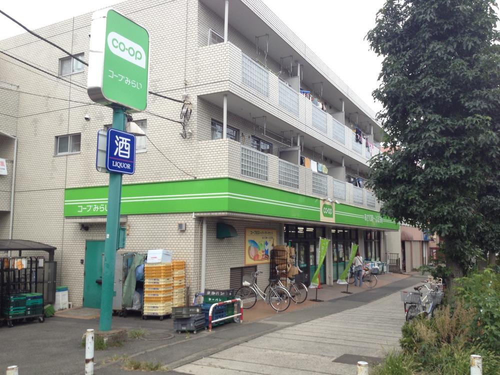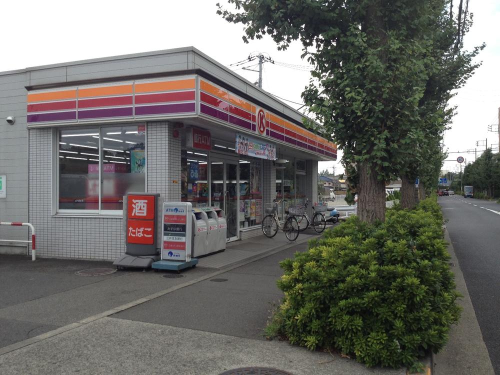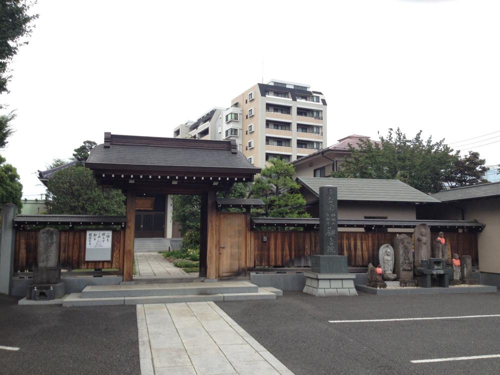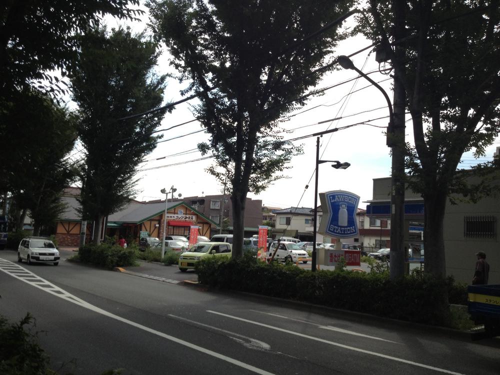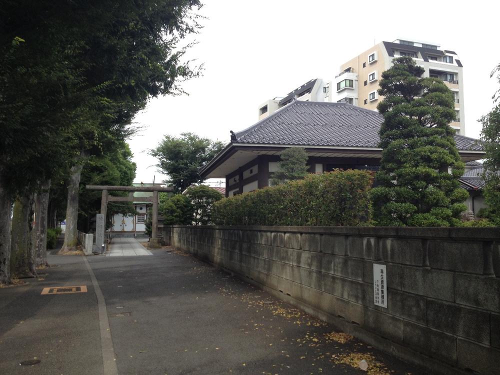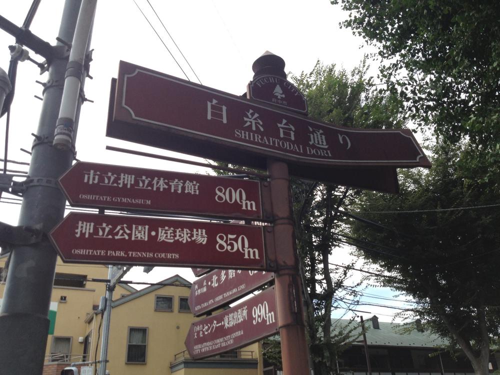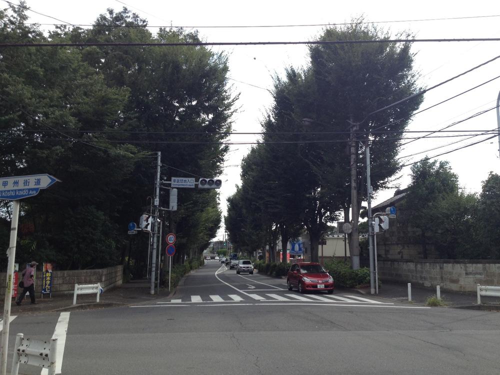|
|
Fuchu, Tokyo
東京都府中市
|
|
Keio Line "Musashino" walk 16 minutes
京王線「武蔵野台」歩16分
|
|
Chofu fireworks display is expected Masu or Counter Kitchen auto lock
調布花火大会が望めまます カウンターキッチン オートロック
|
|
top floor ・ No upper floor, Face-to-face kitchen, Elevator, TV monitor interphone, Walk-in closet, Pets Negotiable, Fireworks viewing, Delivery Box, All rooms facing southeast
最上階・上階なし、対面式キッチン、エレベーター、TVモニタ付インターホン、ウォークインクロゼット、ペット相談、花火大会鑑賞、宅配ボックス、全室東南向き
|
Features pickup 特徴ピックアップ | | top floor ・ No upper floor / Face-to-face kitchen / Elevator / TV monitor interphone / Walk-in closet / Pets Negotiable / Fireworks viewing / Delivery Box / All rooms facing southeast 最上階・上階なし /対面式キッチン /エレベーター /TVモニタ付インターホン /ウォークインクロゼット /ペット相談 /花火大会鑑賞 /宅配ボックス /全室東南向き |
Property name 物件名 | | Nextage Tobitakyu ネクステージ飛田給 |
Price 価格 | | 23.8 million yen 2380万円 |
Floor plan 間取り | | 2LDK 2LDK |
Units sold 販売戸数 | | 1 units 1戸 |
Total units 総戸数 | | 20 units 20戸 |
Occupied area 専有面積 | | 53.6 sq m (center line of wall) 53.6m2(壁芯) |
Other area その他面積 | | Balcony area: 12.4 sq m バルコニー面積:12.4m2 |
Whereabouts floor / structures and stories 所在階/構造・階建 | | 6th floor / RC6 story 6階/RC6階建 |
Completion date 完成時期(築年月) | | July 2007 2007年7月 |
Address 住所 | | Fuchu, Tokyo Oshitate cho 4-9-8 東京都府中市押立町4-9-8 |
Traffic 交通 | | Keio Line "Musashino" walk 16 minutes 京王線「武蔵野台」歩16分
|
Person in charge 担当者より | | Person in charge of real-estate and building FP Akihiro Kono Age: 40 Daigyokai Experience: 9 years was their own home Kaikae in experience. Feelings of people who want to sell, I know good people who want to buy the feeling. We will advice based on experience. 担当者宅建FP河野 明洋年齢:40代業界経験:9年自分自身で自宅買い換え体験をしました。売りたい人の気持ち、買いたい人の気持ちがよくわかります。体験を元にアドバイスいたします。 |
Contact お問い合せ先 | | TEL: 0800-603-0224 [Toll free] mobile phone ・ Also available from PHS
Caller ID is not notified
Please contact the "saw SUUMO (Sumo)"
If it does not lead, If the real estate company TEL:0800-603-0224【通話料無料】携帯電話・PHSからもご利用いただけます
発信者番号は通知されません
「SUUMO(スーモ)を見た」と問い合わせください
つながらない方、不動産会社の方は
|
Administrative expense 管理費 | | 11,500 yen / Month (consignment (cyclic)) 1万1500円/月(委託(巡回)) |
Repair reserve 修繕積立金 | | 4700 yen / Month 4700円/月 |
Time residents 入居時期 | | Immediate available 即入居可 |
Whereabouts floor 所在階 | | 6th floor 6階 |
Direction 向き | | Southeast 南東 |
Overview and notices その他概要・特記事項 | | Contact: Akihiro Kono 担当者:河野 明洋 |
Structure-storey 構造・階建て | | RC6 story RC6階建 |
Site of the right form 敷地の権利形態 | | Ownership 所有権 |
Use district 用途地域 | | One middle and high, One low-rise 1種中高、1種低層 |
Company profile 会社概要 | | <Mediation> Minister of Land, Infrastructure and Transport (8) No. 003,394 (one company) Real Estate Association (Corporation) metropolitan area real estate Fair Trade Council member Taisei the back Real Estate Sales Co., Ltd. National sales office Yubinbango186-0002 Tokyo National City East 1-4-13 COI National Building 5th floor <仲介>国土交通大臣(8)第003394号(一社)不動産協会会員 (公社)首都圏不動産公正取引協議会加盟大成有楽不動産販売(株)国立営業所〒186-0002 東京都国立市東1-4-13 COI国立ビル5階 |
Construction 施工 | | (Ltd.) Shidagumi (株)志多組 |
