1991November
25,800,000 yen, 3LDK, 61.6 sq m
Used Apartments » Kanto » Tokyo » Fuchu
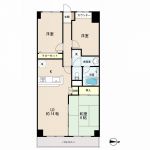 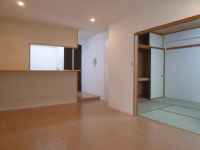
| | Fuchu, Tokyo 東京都府中市 |
| Keio Line "Bubaigawara" walk 9 minutes 京王線「分倍河原」歩9分 |
| 2 along the line more accessible, Pets Negotiable 2沿線以上利用可、ペット相談 |
Features pickup 特徴ピックアップ | | 2 along the line more accessible / System kitchen / Face-to-face kitchen / Pets Negotiable 2沿線以上利用可 /システムキッチン /対面式キッチン /ペット相談 | Property name 物件名 | | Clair Fuchu クレール府中 | Price 価格 | | 25,800,000 yen 2580万円 | Floor plan 間取り | | 3LDK 3LDK | Units sold 販売戸数 | | 1 units 1戸 | Occupied area 専有面積 | | 61.6 sq m (center line of wall) 61.6m2(壁芯) | Other area その他面積 | | Balcony area: 6.16 sq m バルコニー面積:6.16m2 | Whereabouts floor / structures and stories 所在階/構造・階建 | | 3rd floor / RC7 story 3階/RC7階建 | Completion date 完成時期(築年月) | | November 1991 1991年11月 | Address 住所 | | Fuchu, Tokyo Miyoshi-cho 2 東京都府中市美好町2 | Traffic 交通 | | Keio Line "Bubaigawara" walk 9 minutes
JR Nambu Line "Nishifu" walk 16 minutes
JR Musashino Line "Kitafuchu" walk 21 minutes 京王線「分倍河原」歩9分
JR南武線「西府」歩16分
JR武蔵野線「北府中」歩21分
| Related links 関連リンク | | [Related Sites of this company] 【この会社の関連サイト】 | Person in charge 担当者より | | Person in charge of real-estate and building Nagai Atsuto Age: 40 Daigyokai experience: six years the family dream of Please let me help you hope will look a lot into housing. Let's resolve to enjoy the difficult problems. I should leave it to Nagai. 担当者宅建永井 篤人年齢:40代業界経験:6年ご家族の夢と希望がたくさん入る住宅を探すお手伝いをさせてください。難しい問題点を楽しみながら解決していきましょう。私永井におまかせ下さい。 | Contact お問い合せ先 | | TEL: 0800-603-0392 [Toll free] mobile phone ・ Also available from PHS
Caller ID is not notified
Please contact the "saw SUUMO (Sumo)"
If it does not lead, If the real estate company TEL:0800-603-0392【通話料無料】携帯電話・PHSからもご利用いただけます
発信者番号は通知されません
「SUUMO(スーモ)を見た」と問い合わせください
つながらない方、不動産会社の方は
| Administrative expense 管理費 | | 10,790 yen / Month (consignment (cyclic)) 1万790円/月(委託(巡回)) | Repair reserve 修繕積立金 | | 5730 yen / Month 5730円/月 | Time residents 入居時期 | | Consultation 相談 | Whereabouts floor 所在階 | | 3rd floor 3階 | Direction 向き | | East 東 | Overview and notices その他概要・特記事項 | | Person in charge: Nagai Atsuto 担当者:永井 篤人 | Structure-storey 構造・階建て | | RC7 story RC7階建 | Site of the right form 敷地の権利形態 | | Ownership 所有権 | Use district 用途地域 | | Residential 近隣商業 | Company profile 会社概要 | | <Mediation> Governor of Tokyo (3) No. 082486 (Corporation) Tokyo Metropolitan Government Building Lots and Buildings Transaction Business Association (Corporation) metropolitan area real estate Fair Trade Council member THR housing distribution group (Ltd.) JAPAN housing center Tachikawa Yubinbango190-0022 Tokyo Tachikawa Nishikicho 2-6-2 Stella NK building first floor <仲介>東京都知事(3)第082486号(公社)東京都宅地建物取引業協会会員 (公社)首都圏不動産公正取引協議会加盟THR住宅流通グループ(株)JAPANハウジングセンター立川〒190-0022 東京都立川市錦町2-6-2 ステラNKビル1階 |
Floor plan間取り図 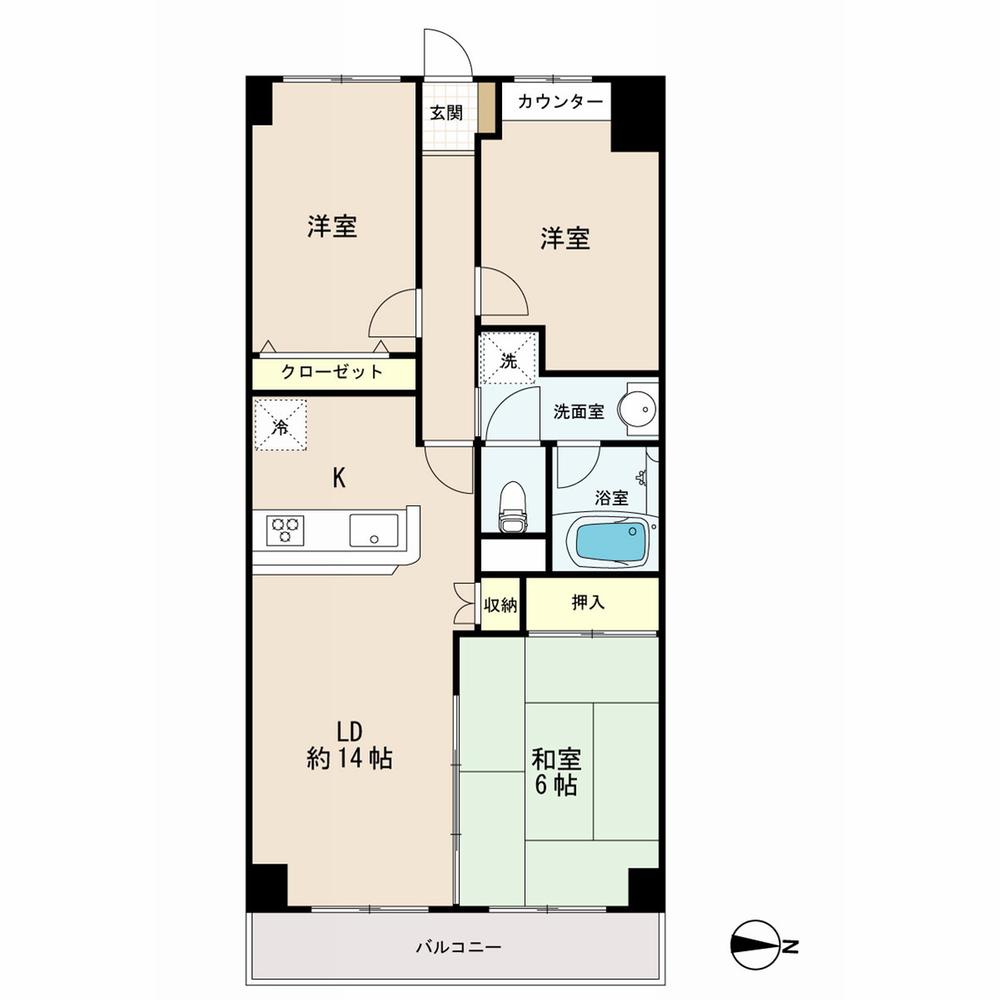 3LDK, Price 25,800,000 yen, Footprint 61.6 sq m , Balcony area 6.16 sq m floor plan
3LDK、価格2580万円、専有面積61.6m2、バルコニー面積6.16m2 間取り図
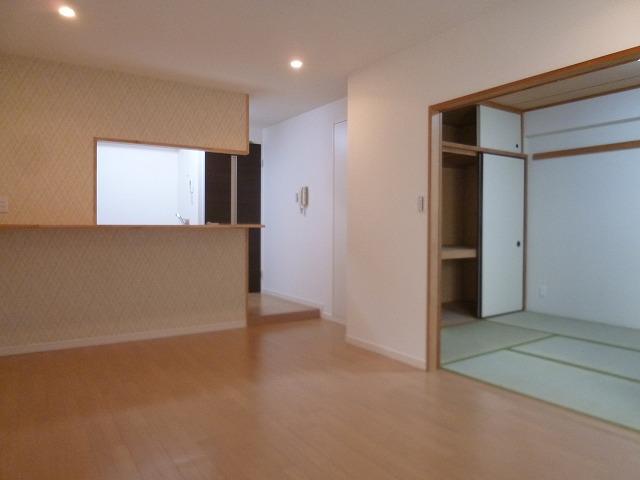 Living
リビング
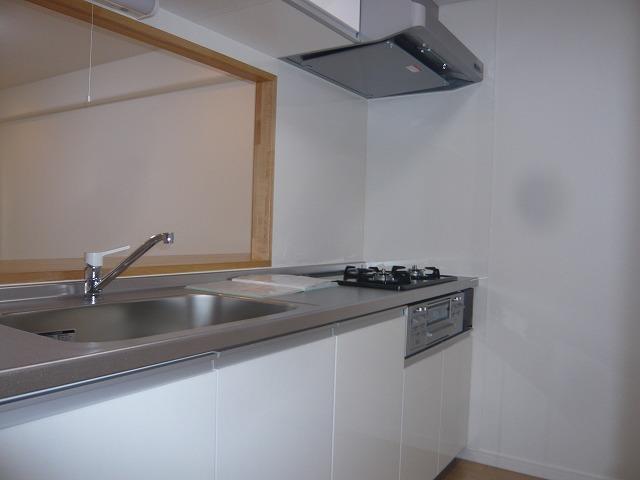 Kitchen
キッチン
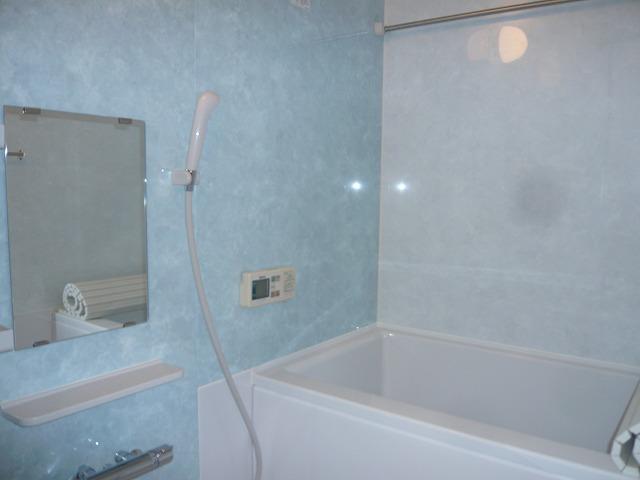 Bathroom
浴室
Wash basin, toilet洗面台・洗面所 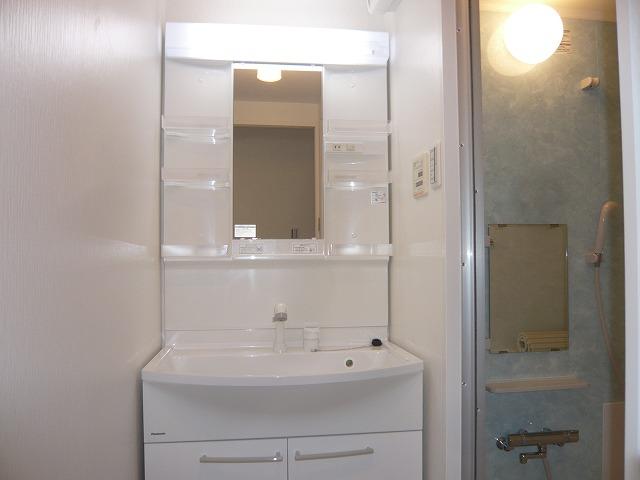 Wash basin
洗面台
Supermarketスーパー 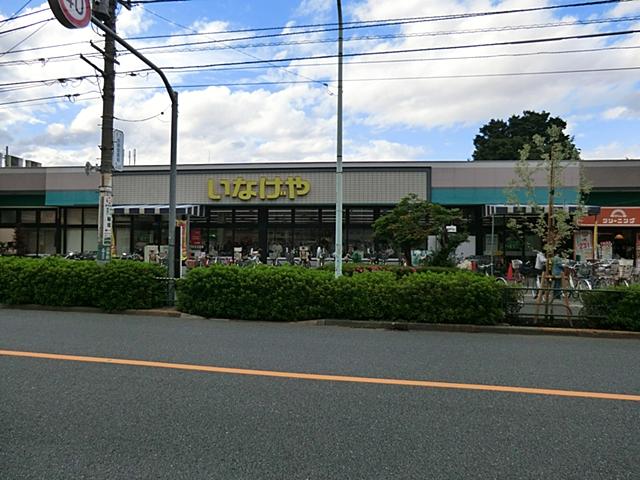 173m until Inageya Fuchu Miyoshi shop
いなげや府中美好店まで173m
Other introspectionその他内観 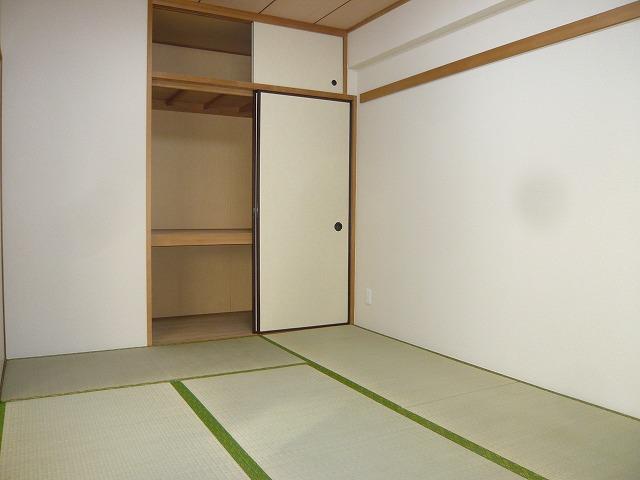 Japanese style room
和室
Junior high school中学校 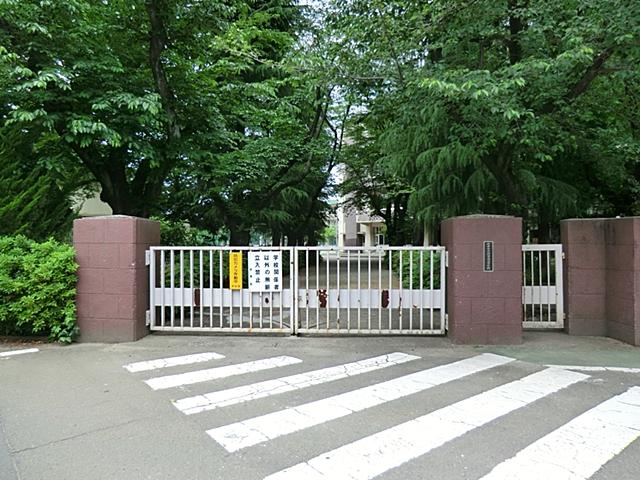 451m to Fuchu Municipal Fuchu fourth junior high school
府中市立府中第四中学校まで451m
Primary school小学校 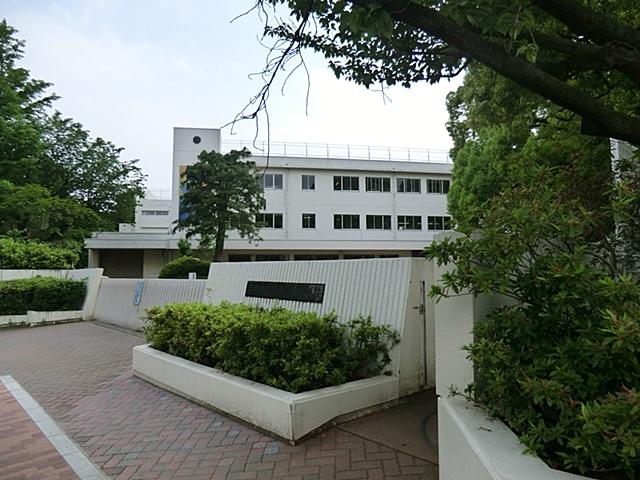 1131m to Fuchu Municipal Fuchu fifth elementary school
府中市立府中第五小学校まで1131m
Kindergarten ・ Nursery幼稚園・保育園 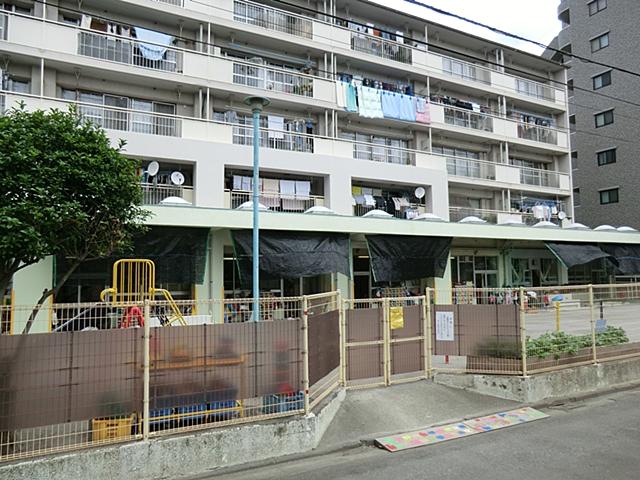 227m until Miyoshi nursery
美好保育所まで227m
Other introspectionその他内観 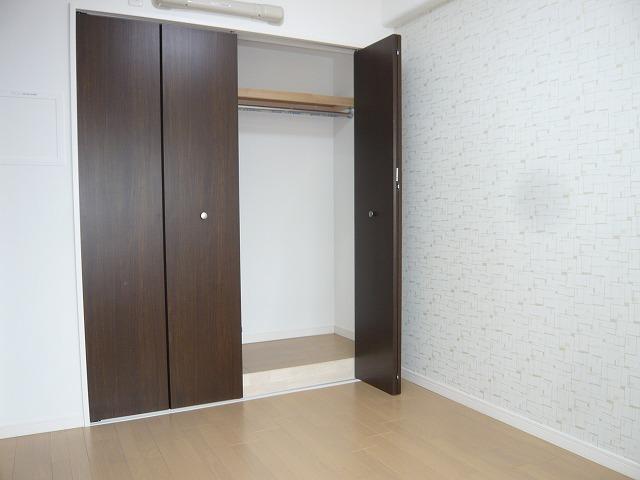 Western style room
洋室
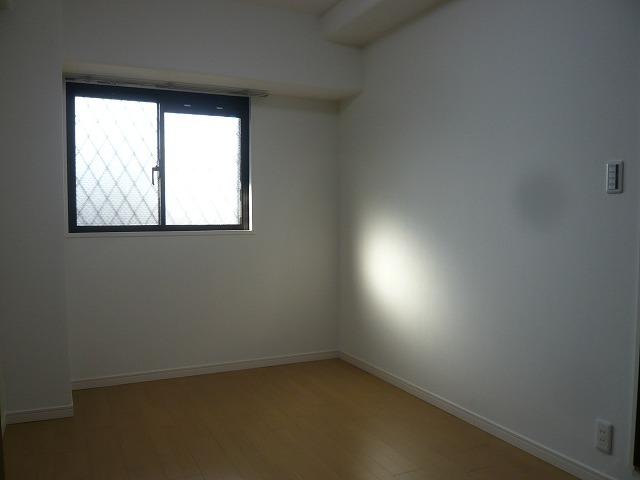 Western style room
洋室
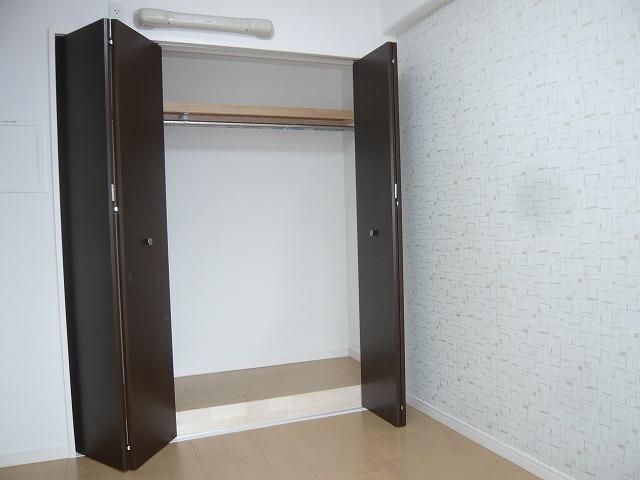 Receipt
収納
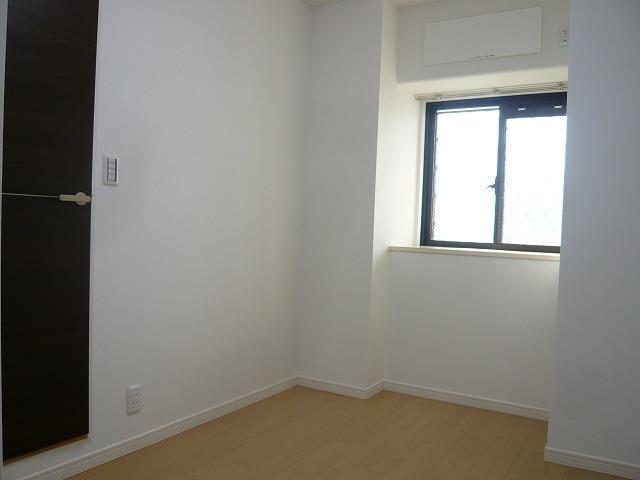 Western style room
洋室
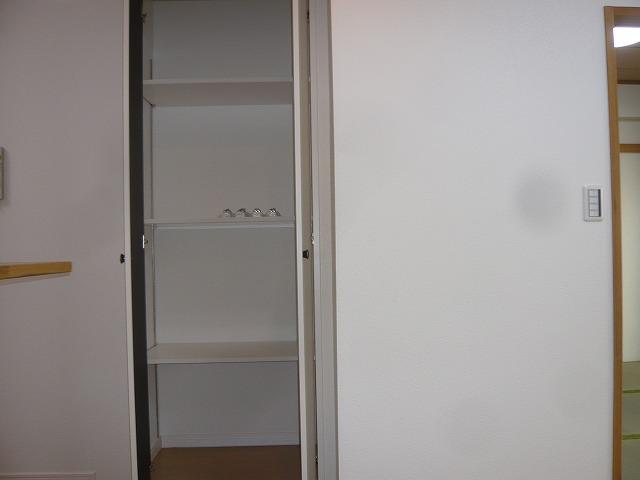 Other
その他
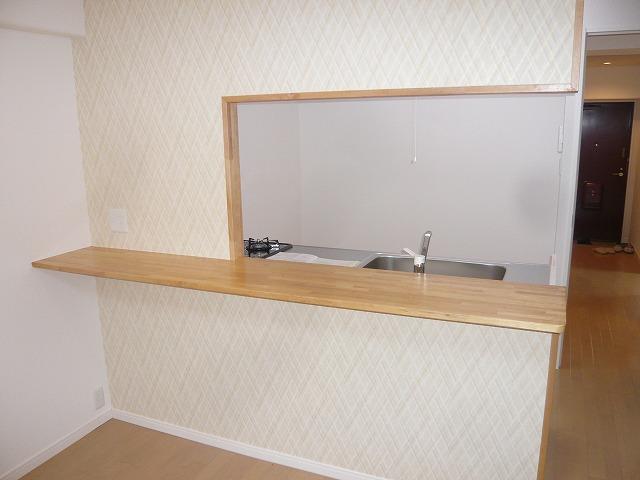 Other
その他
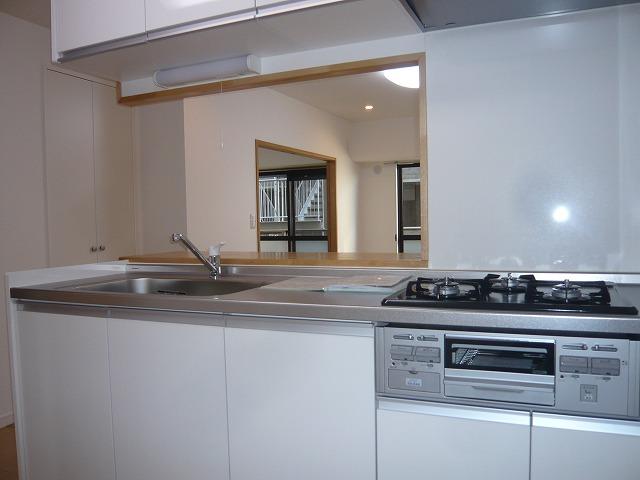 Kitchen
キッチン
Location
|


















