Used Apartments » Kanto » Tokyo » Fuchu
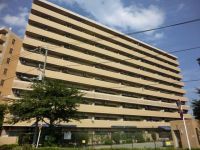 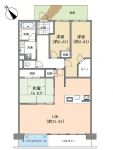
| | Fuchu, Tokyo 東京都府中市 |
| Keio Line "Nakagawara" bus 4 minutes Yotsuya 4-chome walk 7 minutes 京王線「中河原」バス4分四谷4丁目歩7分 |
| 10-storey 9 floor per favorable view 191 units of the big community Apartment in the facilities enhancement ・ All rooms Broadband ・ Golf driving range (free) ・ Car wash (100 yen / Half an hour) 10階建て9階部分につき眺望良好 191戸のビッグコミュニティ マンション内設備が充実 ・全室ブロードバンド対応・ゴルフ練習場(無料) ・洗車場(100円/30分) |
| Proprietary is the area 100 square meters has become so your in a room clean, Since I have become a vacancy please preview, Please contact us at any time can be your preview feel free to 専有面積100平米です 室内キレイにお使いになっていますので、ご内覧くださいませ 空室となっておりますので、いつでもご内覧可能です お気軽にお問い合わせくださいませ |
Features pickup 特徴ピックアップ | | Super close / System kitchen / All room storage / Face-to-face kitchen / Bicycle-parking space / Elevator / High speed Internet correspondence / Walk-in closet / Pets Negotiable / Maintained sidewalk スーパーが近い /システムキッチン /全居室収納 /対面式キッチン /駐輪場 /エレベーター /高速ネット対応 /ウォークインクロゼット /ペット相談 /整備された歩道 | Property name 物件名 | | Grand City Radiant Tokyo West グランシティレイディアント東京ウエスト | Price 価格 | | 29,800,000 yen 2980万円 | Floor plan 間取り | | 3LDK 3LDK | Units sold 販売戸数 | | 1 units 1戸 | Total units 総戸数 | | 191 units 191戸 | Occupied area 専有面積 | | 100 sq m (center line of wall) 100m2(壁芯) | Other area その他面積 | | Balcony area: 8.98 sq m バルコニー面積:8.98m2 | Whereabouts floor / structures and stories 所在階/構造・階建 | | 9 floor / RC10 story 9階/RC10階建 | Completion date 完成時期(築年月) | | March 2002 2002年3月 | Address 住所 | | Fuchu, Tokyo Yotsuya 5 東京都府中市四谷5 | Traffic 交通 | | Keio Line "Nakagawara" bus 4 minutes Yotsuya 4-chome walk 7 minutes 京王線「中河原」バス4分四谷4丁目歩7分
| Contact お問い合せ先 | | TEL: 0800-603-1400 [Toll free] mobile phone ・ Also available from PHS
Caller ID is not notified
Please contact the "saw SUUMO (Sumo)"
If it does not lead, If the real estate company TEL:0800-603-1400【通話料無料】携帯電話・PHSからもご利用いただけます
発信者番号は通知されません
「SUUMO(スーモ)を見た」と問い合わせください
つながらない方、不動産会社の方は
| Administrative expense 管理費 | | 17,700 yen / Month (consignment (commuting)) 1万7700円/月(委託(通勤)) | Repair reserve 修繕積立金 | | 5000 Yen / Month 5000円/月 | Time residents 入居時期 | | Consultation 相談 | Whereabouts floor 所在階 | | 9 floor 9階 | Direction 向き | | Southwest 南西 | Other limitations その他制限事項 | | Open-air space Yes (5.6 square meters ・ Not included in the balcony area) Flat parking inheritance Allowed オープンエアスペース有(5.6平米・バルコニー面積に含まず) 平置き駐車場継承可 | Structure-storey 構造・階建て | | RC10 story RC10階建 | Site of the right form 敷地の権利形態 | | Ownership 所有権 | Parking lot 駐車場 | | On-site (fee Mu) 敷地内(料金無) | Company profile 会社概要 | | <Mediation> Minister of Land, Infrastructure and Transport (6) No. 004224 (Corporation) All Japan Real Estate Association (Corporation) metropolitan area real estate Fair Trade Council member (Ltd.) Towa House Internet Contact Center Yubinbango188-0012 Tokyo Nishitokyo Minamicho 5-5-13 second floor <仲介>国土交通大臣(6)第004224号(公社)全日本不動産協会会員 (公社)首都圏不動産公正取引協議会加盟(株)藤和ハウスインターネットお問合せセンター〒188-0012 東京都西東京市南町5-5-13 2階 |
Local appearance photo現地外観写真 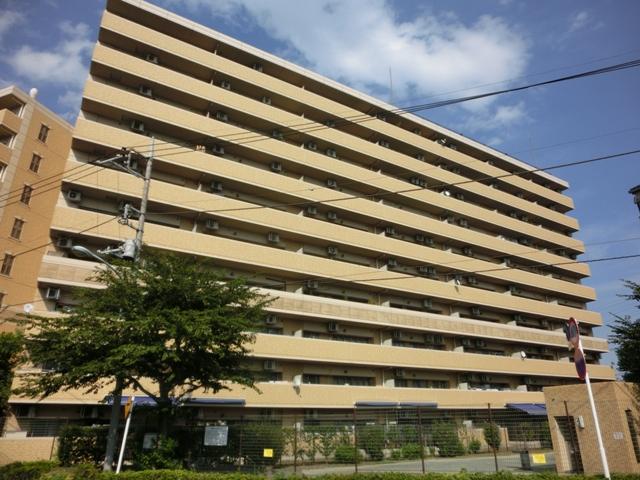 Grand City Radiant Tokyo West appearance
グランシティレイディアント東京ウエスト外観
Floor plan間取り図 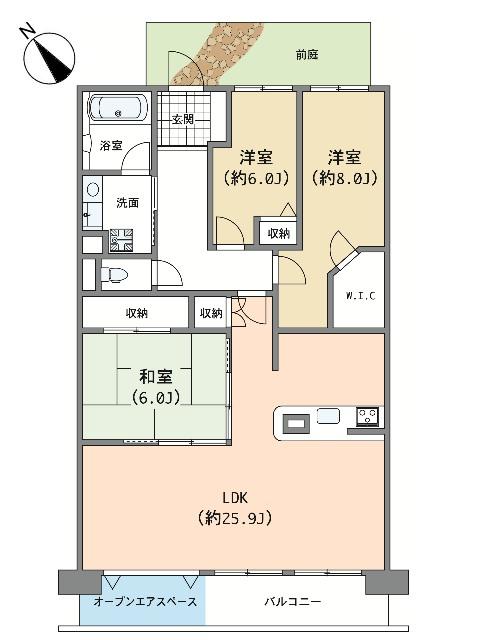 3LDK, Price 29,800,000 yen, Footprint 100 sq m , Balcony area 8.98 sq m Grand City Radiant Tokyo West floor plan
3LDK、価格2980万円、専有面積100m2、バルコニー面積8.98m2 グランシティレイディアント東京ウエスト間取図
Local appearance photo現地外観写真 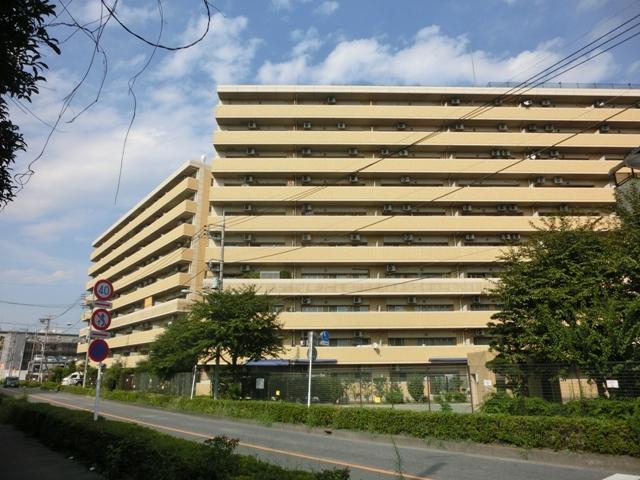 Grand City Radiant Tokyo West appearance
グランシティレイディアント東京ウエスト外観
Livingリビング 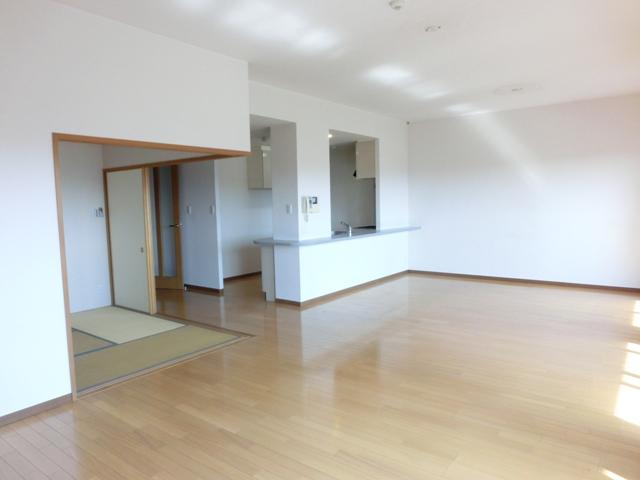 Grand City Radiant Tokyo West LDK
グランシティレイディアント東京ウエストLDK
Bathroom浴室 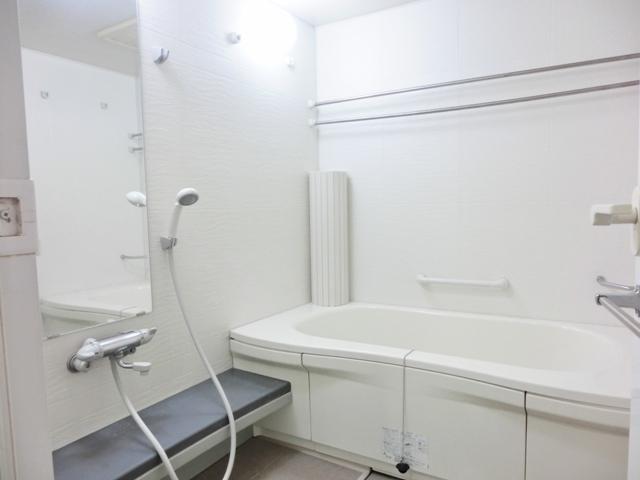 Grand City Radiant Tokyo West bathroom
グランシティレイディアント東京ウエスト浴室
Kitchenキッチン 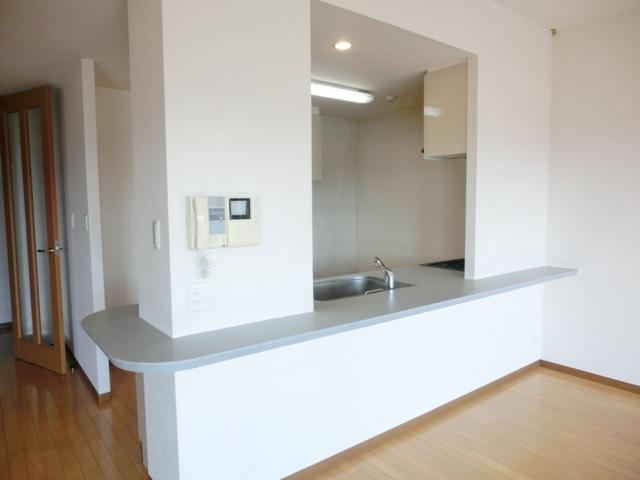 Counter of Grand City Radiant Tokyo West Kitchen
グランシティレイディアント東京ウエストキッチンのカウンター
Non-living roomリビング以外の居室 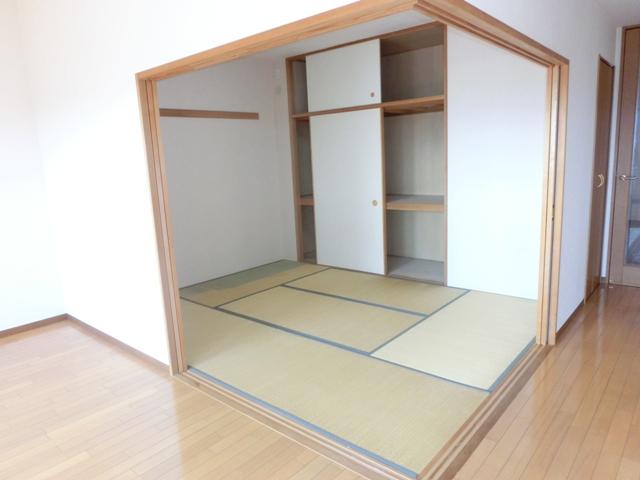 Grand City Radiant Tokyo West Japanese-style room
グランシティレイディアント東京ウエスト和室
Wash basin, toilet洗面台・洗面所 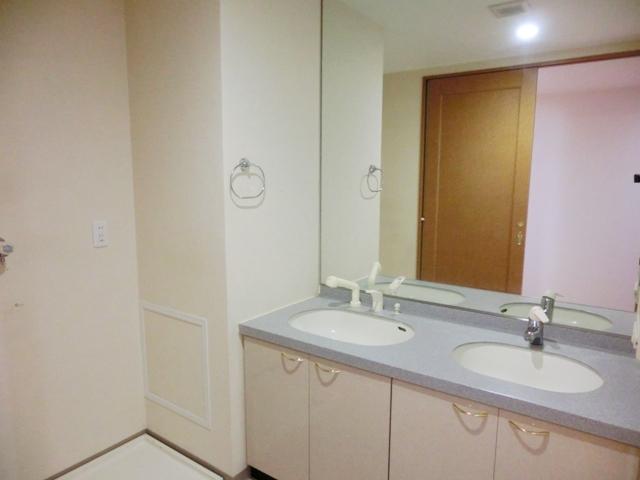 Grand City Radiant Tokyo West Twin bowl type washbasins
グランシティレイディアント東京ウエストツインボウル式洗面台
Receipt収納 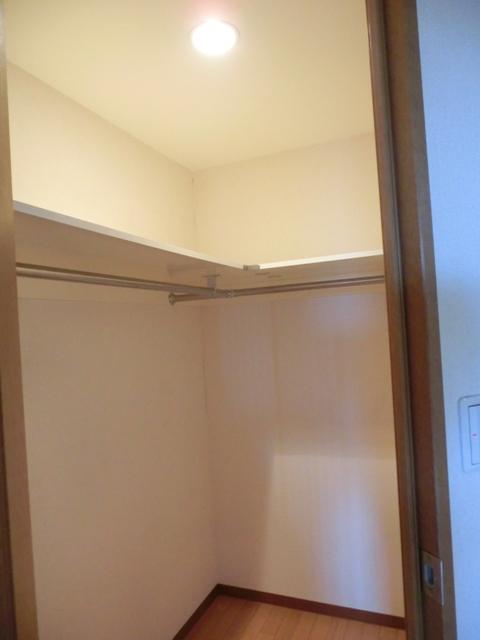 Grand City Radiant Tokyo West walk-in closet
グランシティレイディアント東京ウエストウォークインクローゼット
Toiletトイレ 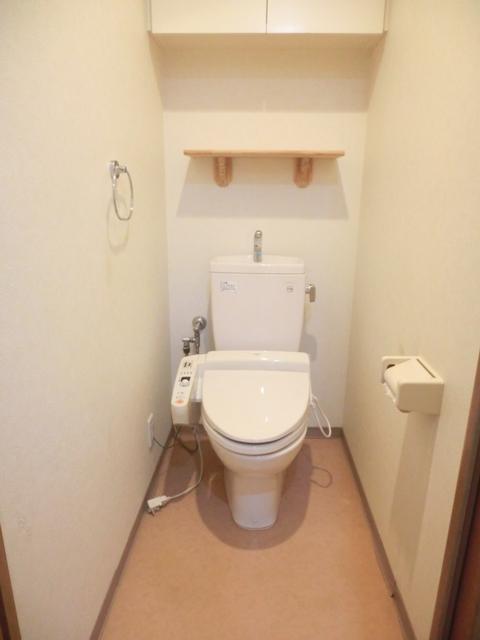 Grand City Radiant Tokyo West toilet
グランシティレイディアント東京ウエストトイレ
Other common areasその他共用部 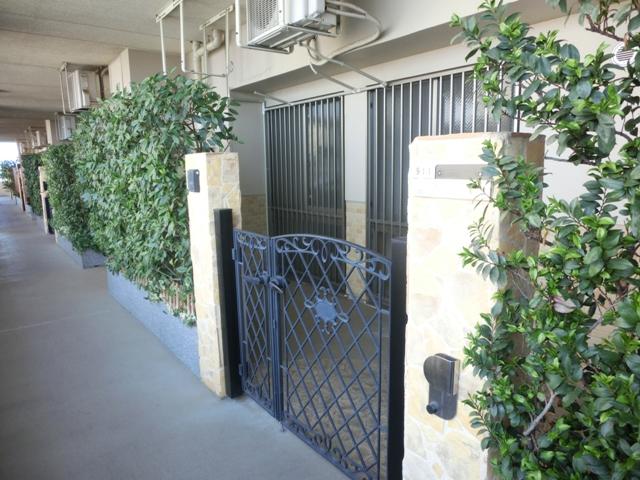 Grand City Radiant Tokyo West alcove
グランシティレイディアント東京ウエストアルコーブ
View photos from the dwelling unit住戸からの眺望写真 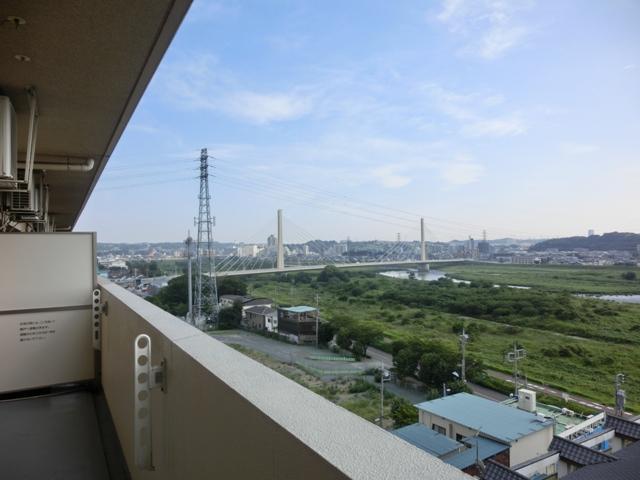 Grand City Radiant Tokyo West view
グランシティレイディアント東京ウエスト眺望
Other localその他現地 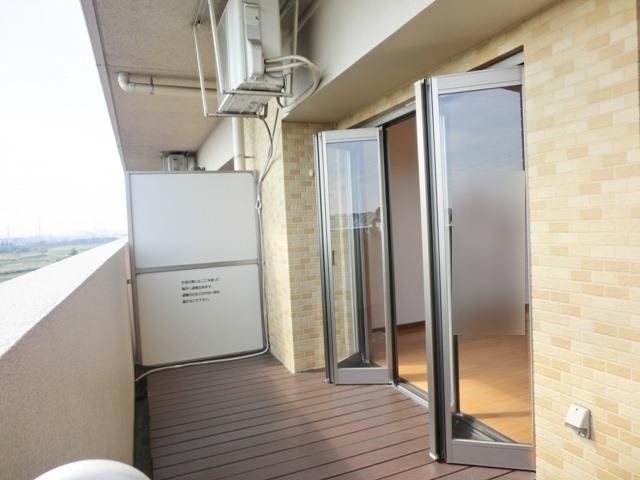 Grand City Radiant Tokyo West open-air space
グランシティレイディアント東京ウエストオープンエアスペース
Livingリビング 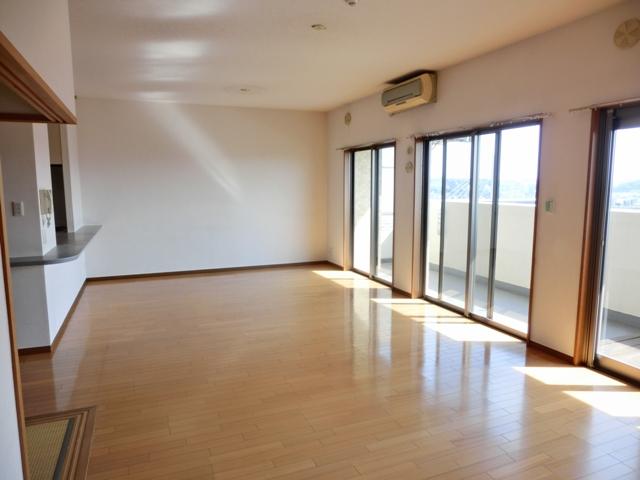 Grand City Radiant Tokyo West LDK
グランシティレイディアント東京ウエストLDK
Kitchenキッチン 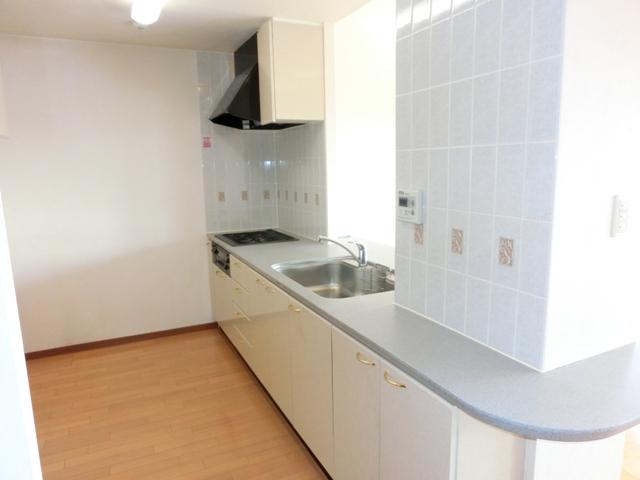 Grand City Radiant Tokyo West Kitchen
グランシティレイディアント東京ウエストキッチン
Non-living roomリビング以外の居室 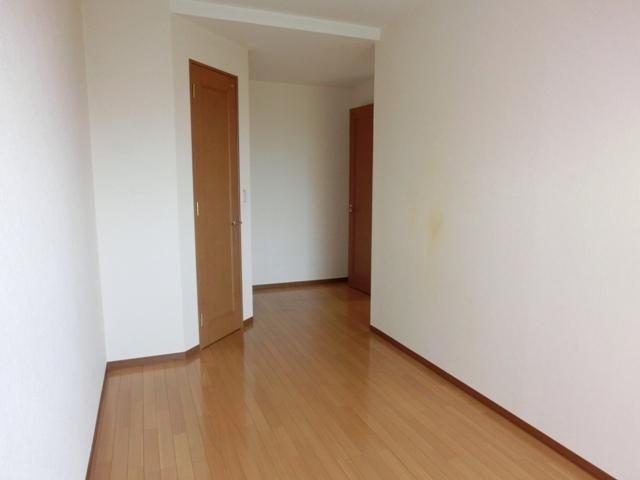 Grand City Radiant Tokyo West Western-style
グランシティレイディアント東京ウエスト洋室
View photos from the dwelling unit住戸からの眺望写真 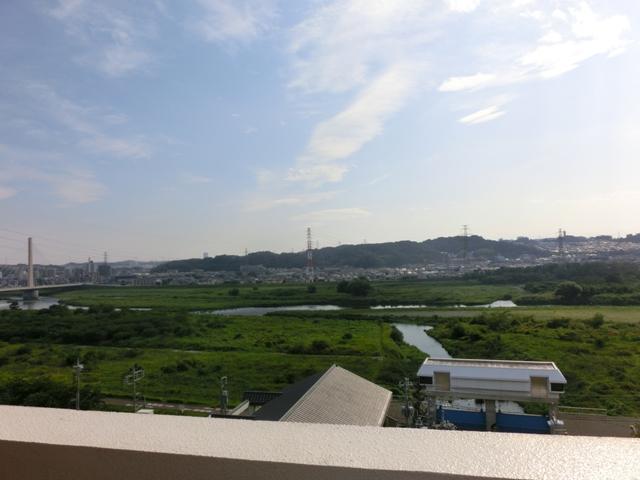 Grand City Radiant Tokyo West view
グランシティレイディアント東京ウエスト眺望
Livingリビング 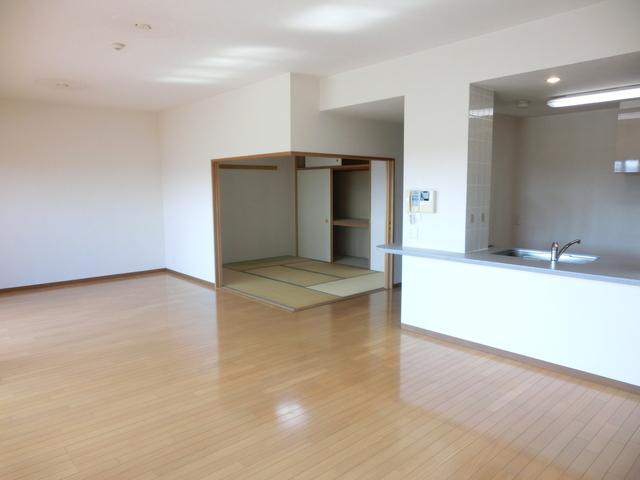 Grand City Radiant Tokyo West LDK
グランシティレイディアント東京ウエストLDK
Non-living roomリビング以外の居室 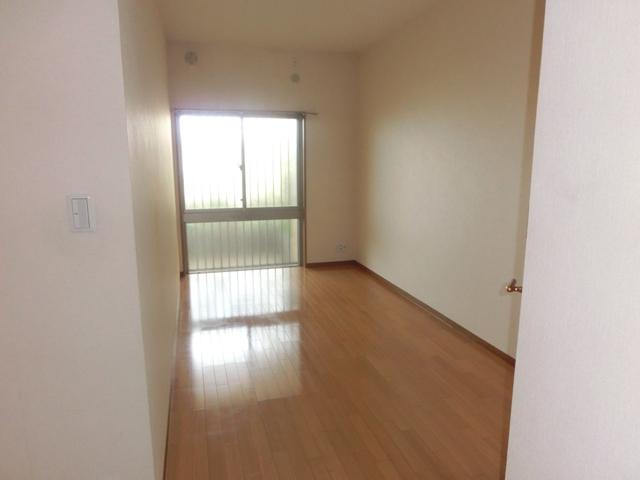 Grand City Radiant Tokyo West Western-style
グランシティレイディアント東京ウエスト洋室
View photos from the dwelling unit住戸からの眺望写真 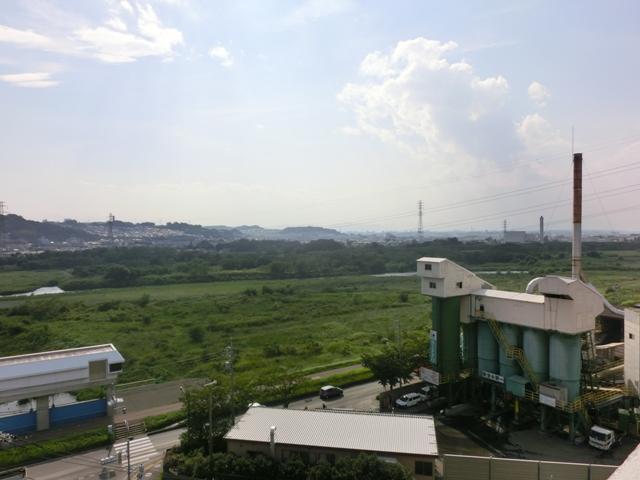 Grand City Radiant Tokyo West view
グランシティレイディアント東京ウエスト眺望
Location
| 




















