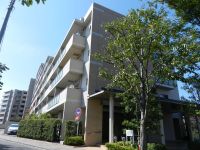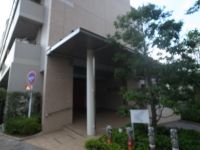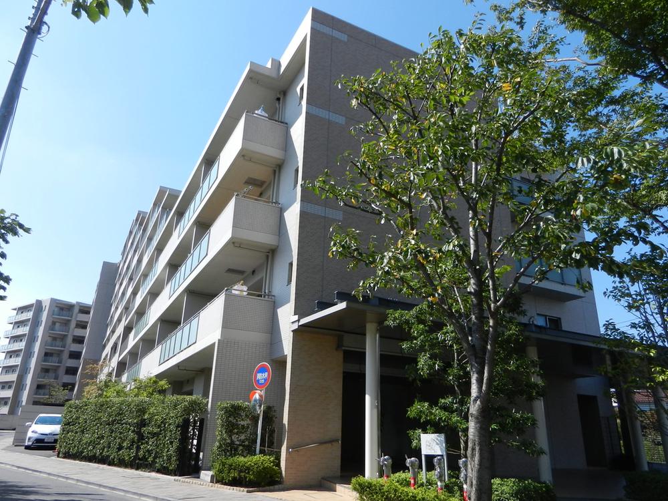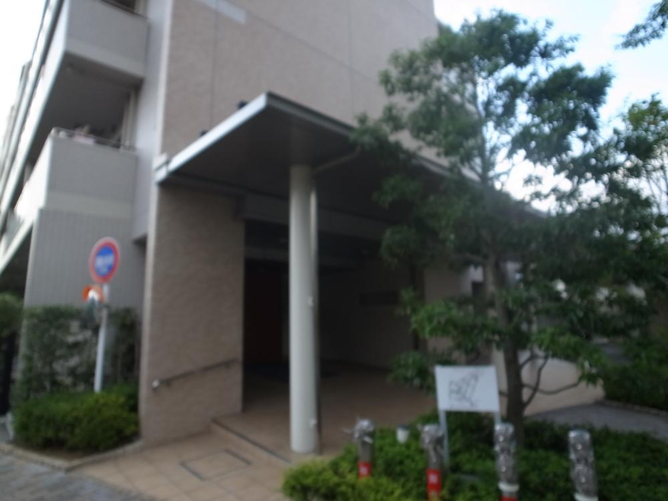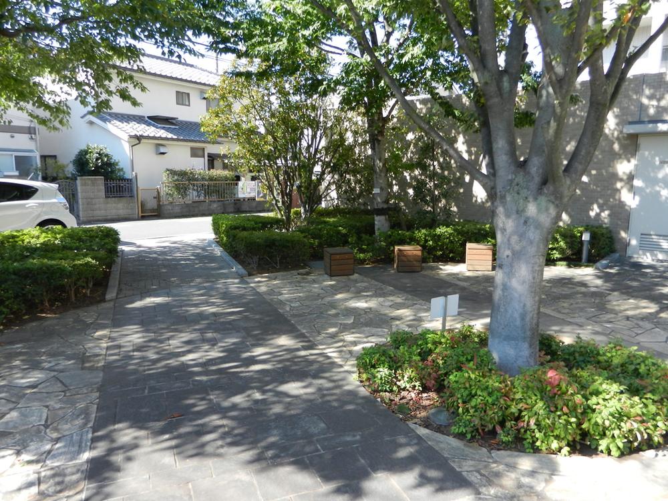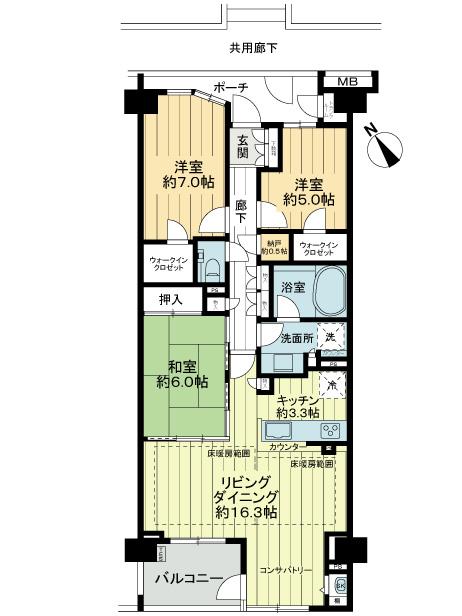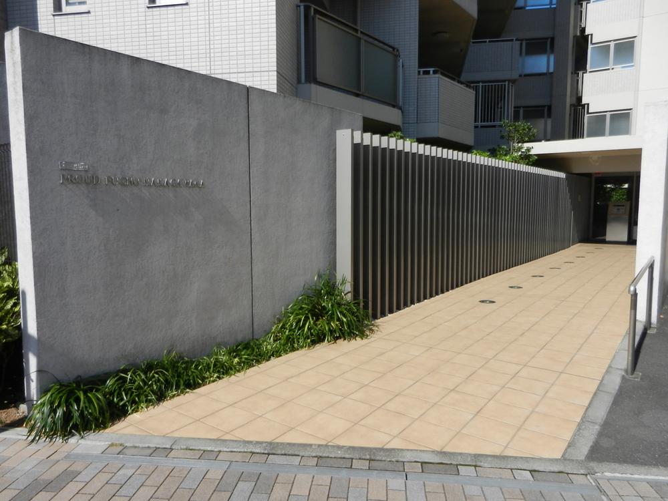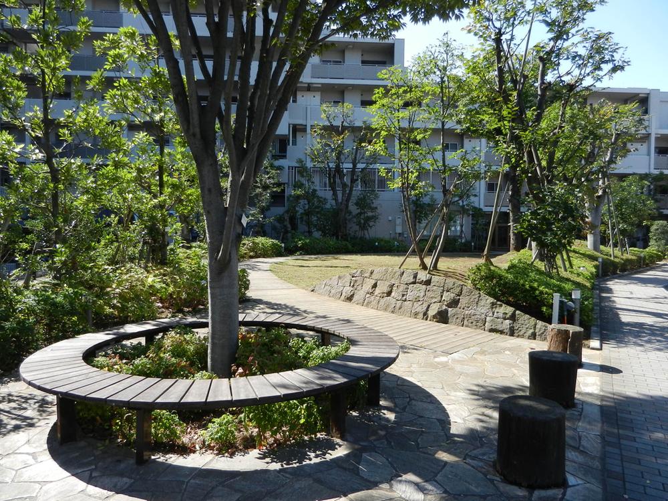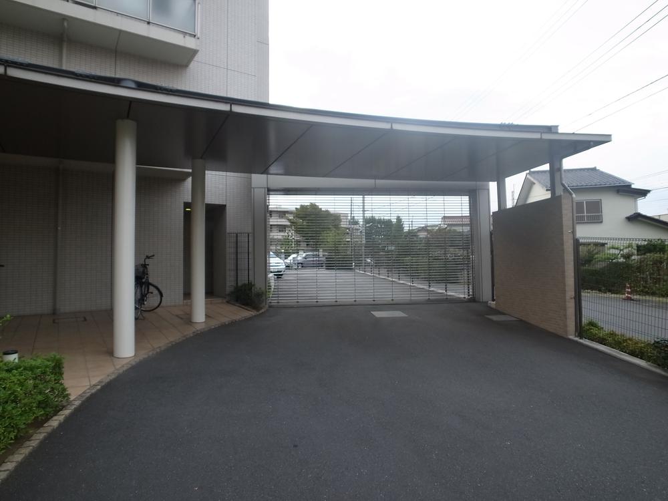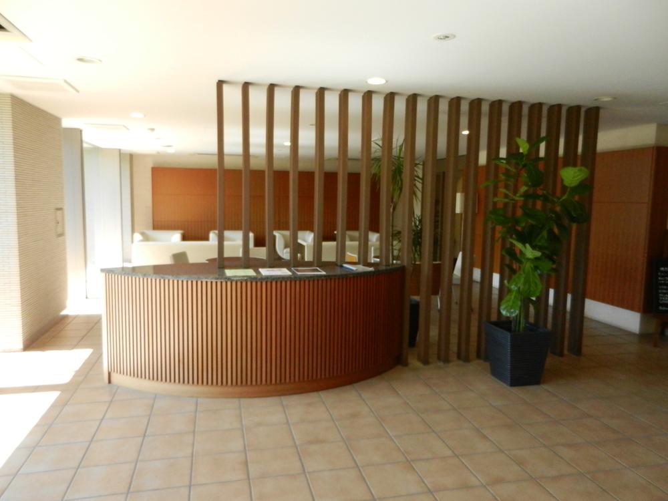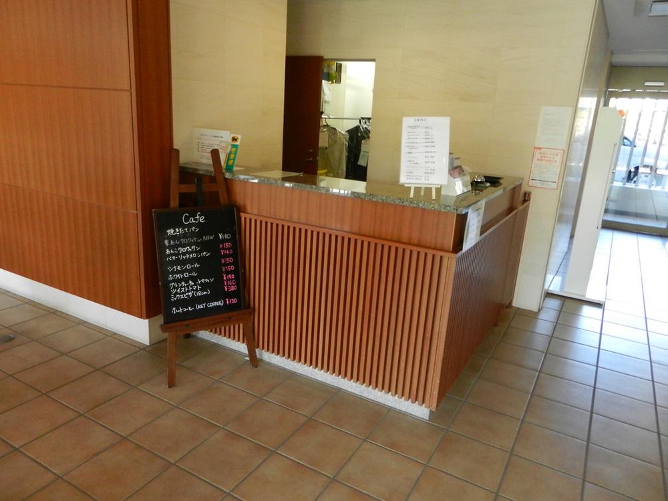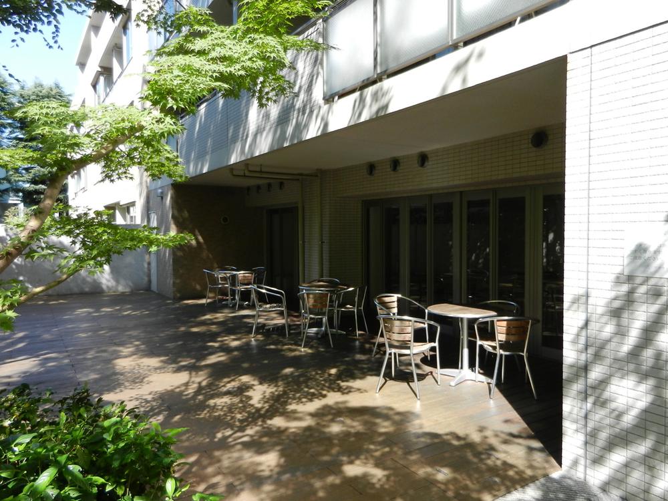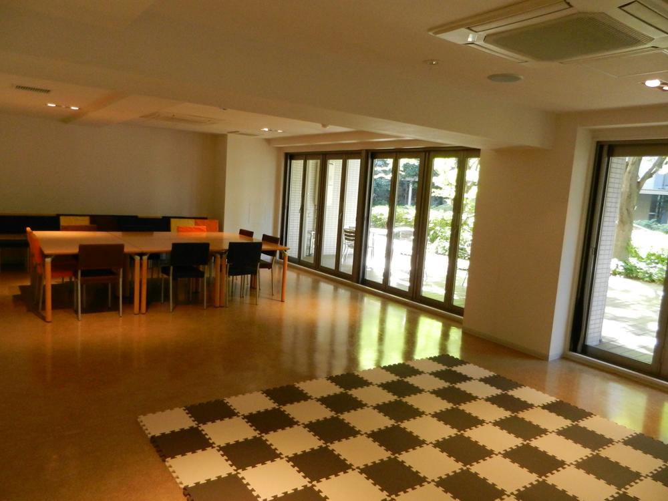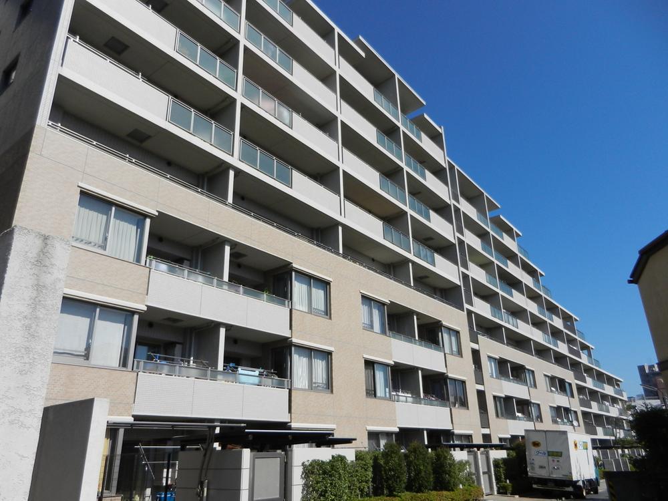|
|
Fuchu, Tokyo
東京都府中市
|
|
Keio Line "Nakagawara" walk 4 minutes
京王線「中河原」歩4分
|
|
Pets Negotiable, Southwestward, LDK15 tatami mats or more, Floor heating, All room storage, Walk-in closet, System kitchen, Bathroom Dryer, Face-to-face kitchen, Security enhancement, Elevator
ペット相談、南西向き、LDK15畳以上、床暖房、全居室収納、ウォークインクロゼット、システムキッチン、浴室乾燥機、対面式キッチン、セキュリティ充実、エレベーター
|
|
■ February 2007 completed properties ■ 3SLDK of 88.99 sq m ■ Rizhao good per southwestward
■平成19年2月完成物件■88.99m2の3SLDK■南西向きにつき日照良好
|
Features pickup 特徴ピックアップ | | System kitchen / Bathroom Dryer / All room storage / LDK15 tatami mats or more / Face-to-face kitchen / Security enhancement / Elevator / Otobasu / TV monitor interphone / Southwestward / Walk-in closet / Storeroom / Pets Negotiable / Floor heating / Delivery Box / Kids Room ・ nursery システムキッチン /浴室乾燥機 /全居室収納 /LDK15畳以上 /対面式キッチン /セキュリティ充実 /エレベーター /オートバス /TVモニタ付インターホン /南西向き /ウォークインクロゼット /納戸 /ペット相談 /床暖房 /宅配ボックス /キッズルーム・託児所 |
Property name 物件名 | | Proud Fuchu Nakagawara ■ Keio Line "Nakagawara" station 4 minutes walk ■ February 2007 completion プラウド府中中河原■京王線「中河原」駅徒歩4分■平成19年2月完成 |
Price 価格 | | 43,800,000 yen 4380万円 |
Floor plan 間取り | | 3LDK + S (storeroom) 3LDK+S(納戸) |
Units sold 販売戸数 | | 1 units 1戸 |
Total units 総戸数 | | 210 units 210戸 |
Occupied area 専有面積 | | 88.99 sq m (center line of wall) 88.99m2(壁芯) |
Other area その他面積 | | Balcony area: 6.51 sq m バルコニー面積:6.51m2 |
Whereabouts floor / structures and stories 所在階/構造・階建 | | Second floor / RC8 story 2階/RC8階建 |
Completion date 完成時期(築年月) | | February 2007 2007年2月 |
Address 住所 | | Fuchu, Tokyo Sumiyoshi-cho 5 東京都府中市住吉町5 |
Traffic 交通 | | Keio Line "Nakagawara" walk 4 minutes 京王線「中河原」歩4分
|
Related links 関連リンク | | [Related Sites of this company] 【この会社の関連サイト】 |
Person in charge 担当者より | | The person in charge Sawada Takahiro 担当者沢田高大 |
Contact お問い合せ先 | | TEL: 0120-984841 [Toll free] Please contact the "saw SUUMO (Sumo)" TEL:0120-984841【通話料無料】「SUUMO(スーモ)を見た」と問い合わせください |
Administrative expense 管理費 | | 16,360 yen / Month (consignment (commuting)) 1万6360円/月(委託(通勤)) |
Repair reserve 修繕積立金 | | 6200 yen / Month 6200円/月 |
Time residents 入居時期 | | Consultation 相談 |
Whereabouts floor 所在階 | | Second floor 2階 |
Direction 向き | | Southwest 南西 |
Overview and notices その他概要・特記事項 | | Contact: Sawada Takahiro 担当者:沢田高大 |
Structure-storey 構造・階建て | | RC8 story RC8階建 |
Site of the right form 敷地の権利形態 | | Ownership 所有権 |
Use district 用途地域 | | One middle and high 1種中高 |
Company profile 会社概要 | | <Mediation> Minister of Land, Infrastructure and Transport (6) No. 004,139 (one company) Real Estate Association (Corporation) metropolitan area real estate Fair Trade Council member (Ltd.) Daikyo Riarudo Chofu store sales Section 2 / Telephone reception → Headquarters: Tokyo Yubinbango182-0026 Chofu, Tokyo Kojimacho 1-15-9 Hosoe building <仲介>国土交通大臣(6)第004139号(一社)不動産協会会員 (公社)首都圏不動産公正取引協議会加盟(株)大京リアルド調布店営業二課/電話受付→本社:東京〒182-0026 東京都調布市小島町1-15-9 細江ビル |
Construction 施工 | | HASEKO Corporation (株)長谷工コーポレーション |
