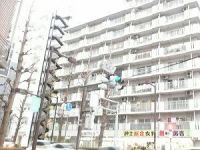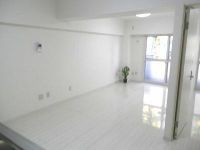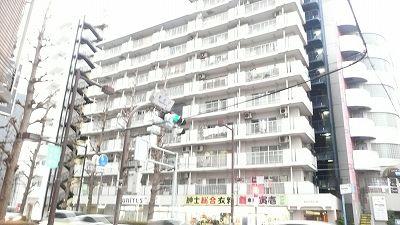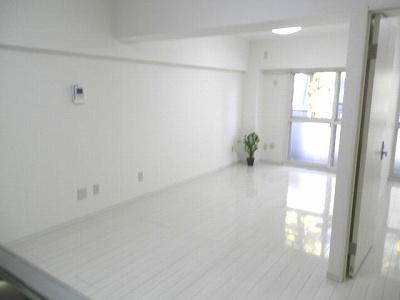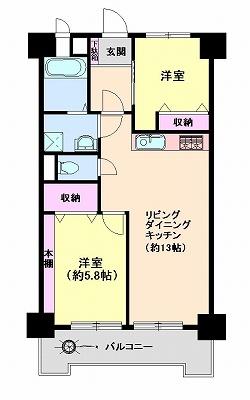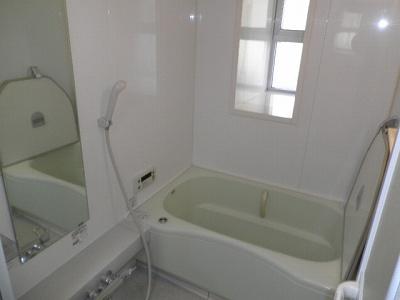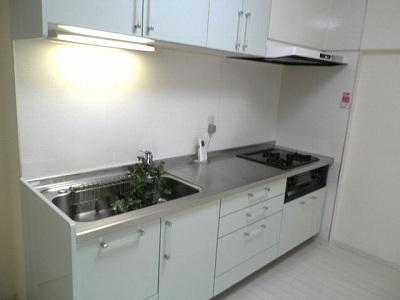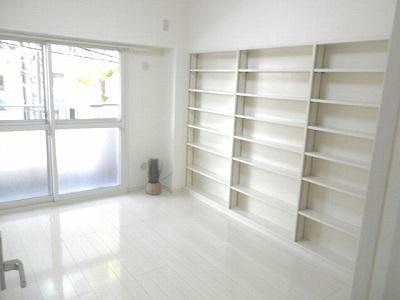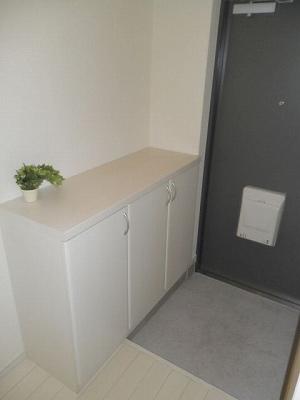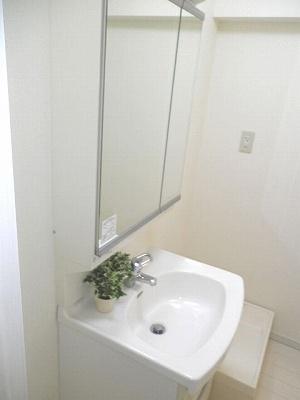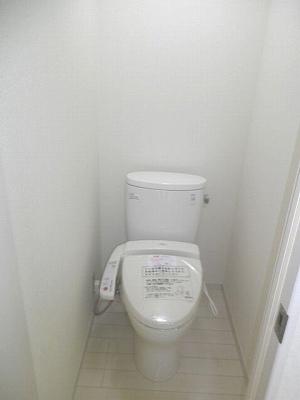|
|
Fuchu, Tokyo
東京都府中市
|
|
Keio Line "Higashifuchu" walk 2 minutes
京王線「東府中」歩2分
|
|
Keio Line "Higashifuchu" Station 2-minute walk! Interior renovation (2013 December completed)
京王線「東府中」駅徒歩2分!内装リフォーム(平成25年12月完成)
|
|
■ Interior renovation content ■ ○ cross the entire Chokawa ○ double sash installation work ○ CF Chokawa ○ Washlet new exchange (toilet) ○ lighting new mounting (part) ○ house cleaning ■ Reform history ■ (May 2005) ・ All rooms flooring Chokawa kitchen ・ Western style room ・ toilet ・ Vanity exchange ・ Joinery exchange ・ Intercom exchange large-scale repair work being carried out ・ Exterior paint work (fiscal scheduled to be completed 25 years the end of December) ・ Entrance door new replacement construction work carried out (November 7 completed)
■内装リフォーム内容■○クロス全面張替 ○二重サッシ取付工事 ○CF張替○ウォシュレット新規交換(トイレ) ○照明新規取付(一部) ○ハウスクリーニング■リフォーム履歴■(平成17年5月)・全室フローリング張替 キッチン・洋室・トイレ・洗面化粧台交換・建具交換 ・インターホン交換大規模修繕工事実施中・外装塗装工事(平成25年12月末完了予定)・玄関ドア新規取替え工事実施(11月7日完了)
|
Features pickup 特徴ピックアップ | | Immediate Available / Interior renovation / System kitchen / Bathroom Dryer / Flat to the station / Bicycle-parking space / Elevator / The window in the bathroom / Bike shelter 即入居可 /内装リフォーム /システムキッチン /浴室乾燥機 /駅まで平坦 /駐輪場 /エレベーター /浴室に窓 /バイク置場 |
Property name 物件名 | | Light Chambre Fuchu 光シャンブル府中 |
Price 価格 | | 17.8 million yen 1780万円 |
Floor plan 間取り | | 2LDK 2LDK |
Units sold 販売戸数 | | 1 units 1戸 |
Total units 総戸数 | | 40 units 40戸 |
Occupied area 専有面積 | | 49.14 sq m (center line of wall) 49.14m2(壁芯) |
Other area その他面積 | | Balcony area: 6.84 sq m バルコニー面積:6.84m2 |
Whereabouts floor / structures and stories 所在階/構造・階建 | | Second floor / SRC10 story 2階/SRC10階建 |
Completion date 完成時期(築年月) | | July 1980 1980年7月 |
Address 住所 | | Fuchu, Tokyo Midoricho 3 東京都府中市緑町3 |
Traffic 交通 | | Keio Line "Higashifuchu" walk 2 minutes 京王線「東府中」歩2分
|
Related links 関連リンク | | [Related Sites of this company] 【この会社の関連サイト】 |
Person in charge 担当者より | | Person in charge of real-estate and building Kaneko Tomohiro Age: your sale of the 20's room ・ Your circumstances of your purchase will vary by customer. Be the best suggestions in its, And we try to force action leading to results. 担当者宅建金子 知弘年齢:20代お部屋のご売却・ご購入のご事情はお客様により異なります。その中で最適なご提案をすること、そして結果に繋げる行動力を心がけております。 |
Contact お問い合せ先 | | TEL: 0800-603-0366 [Toll free] mobile phone ・ Also available from PHS
Caller ID is not notified
Please contact the "saw SUUMO (Sumo)"
If it does not lead, If the real estate company TEL:0800-603-0366【通話料無料】携帯電話・PHSからもご利用いただけます
発信者番号は通知されません
「SUUMO(スーモ)を見た」と問い合わせください
つながらない方、不動産会社の方は
|
Administrative expense 管理費 | | 11,790 yen / Month (consignment (commuting)) 1万1790円/月(委託(通勤)) |
Repair reserve 修繕積立金 | | 15,850 yen / Month 1万5850円/月 |
Time residents 入居時期 | | Immediate available 即入居可 |
Whereabouts floor 所在階 | | Second floor 2階 |
Direction 向き | | East 東 |
Renovation リフォーム | | December 2013 interior renovation completed (toilet ・ wall ・ House cleaning, etc.), December 2013 exterior renovation completed (outer wall) 2013年12月内装リフォーム済(トイレ・壁・ハウスクリーニング他)、2013年12月外装リフォーム済(外壁) |
Overview and notices その他概要・特記事項 | | Contact: Kaneko Tomohiro 担当者:金子 知弘 |
Structure-storey 構造・階建て | | SRC10 story SRC10階建 |
Site of the right form 敷地の権利形態 | | Ownership 所有権 |
Use district 用途地域 | | Commerce 商業 |
Parking lot 駐車場 | | Nothing 無 |
Company profile 会社概要 | | <Seller> Minister of Land, Infrastructure and Transport (9) No. 003115 No. Okuraya house Co., Ltd. Mitaka office Yubinbango181-0013 Mitaka City, Tokyo Shimorenjaku 4-15-40 <売主>国土交通大臣(9)第003115号オークラヤ住宅(株)三鷹営業所〒181-0013 東京都三鷹市下連雀4-15-40 |
