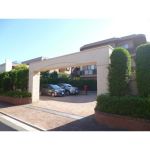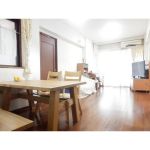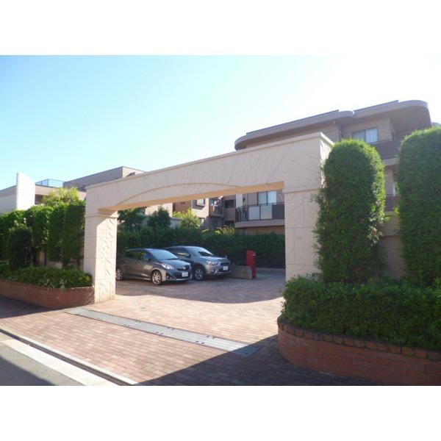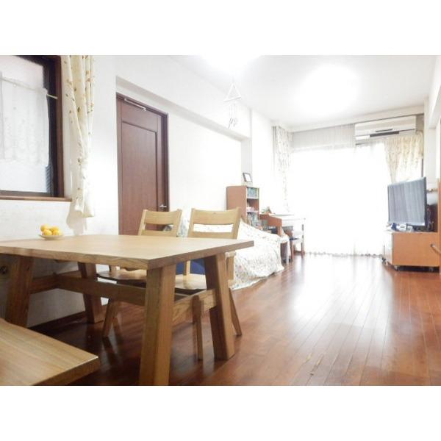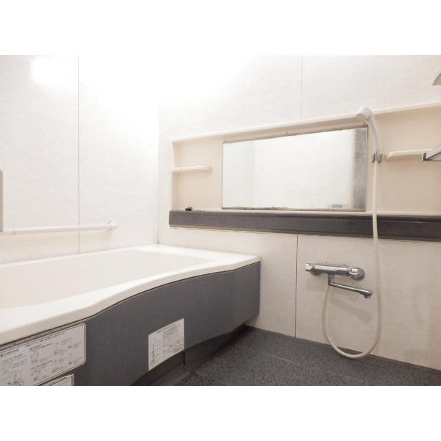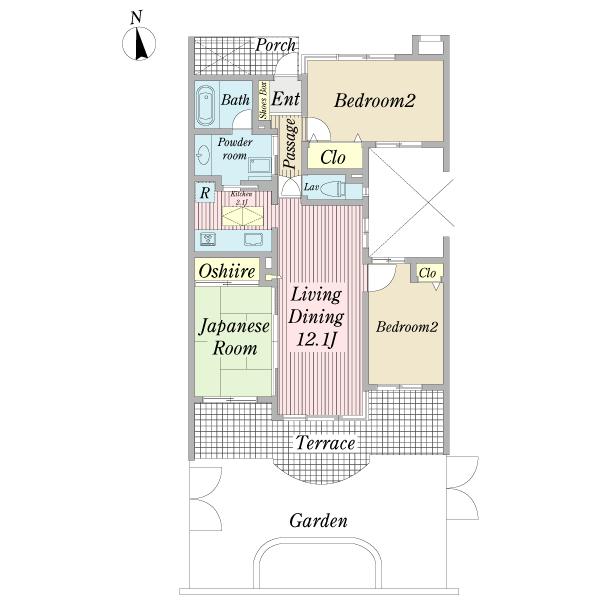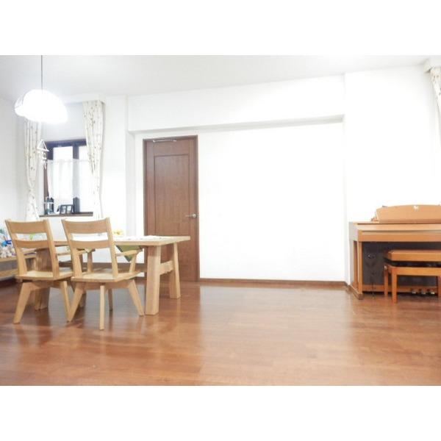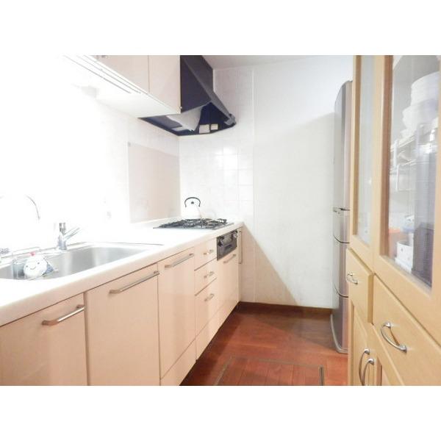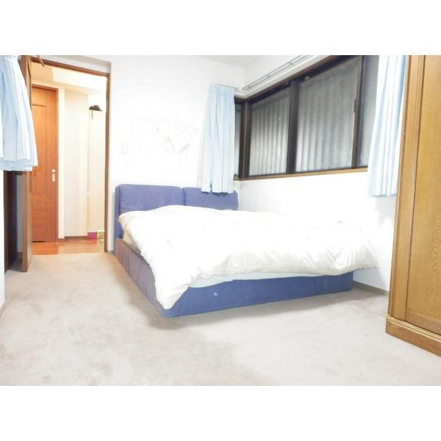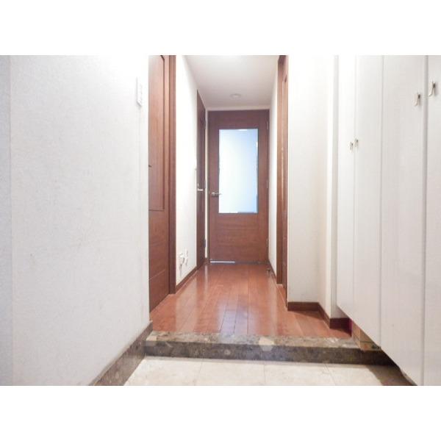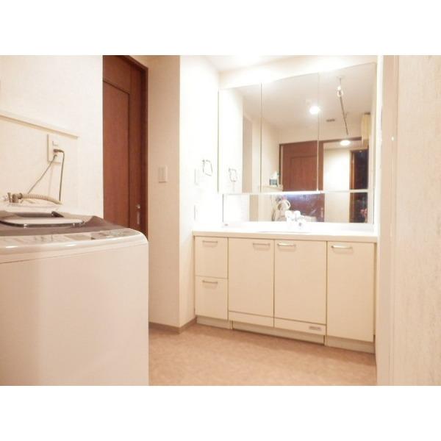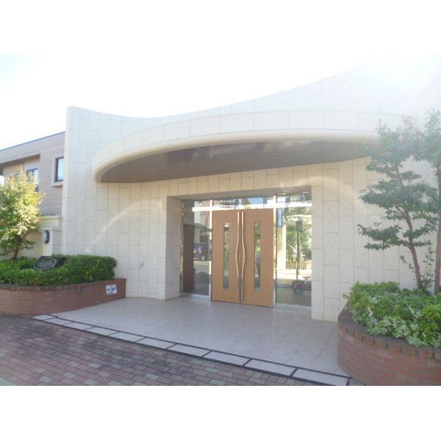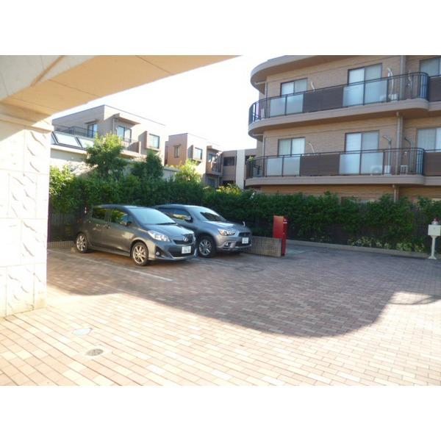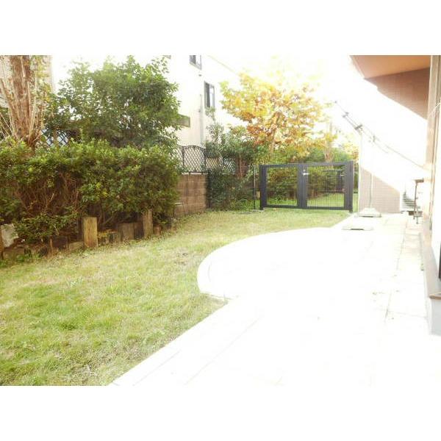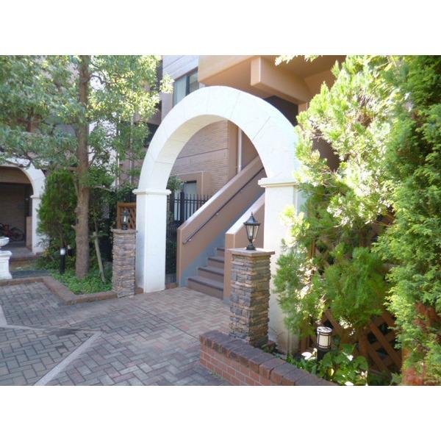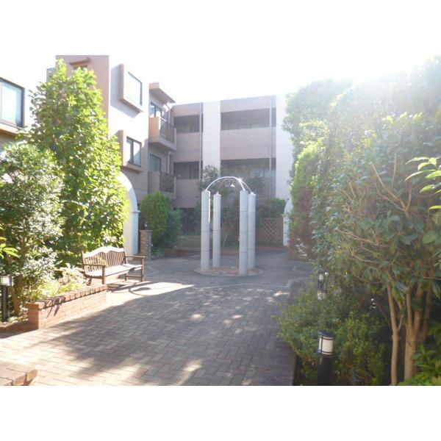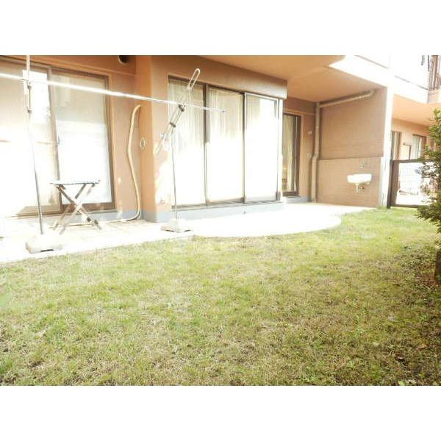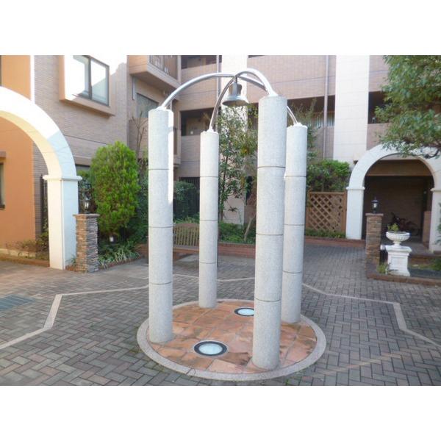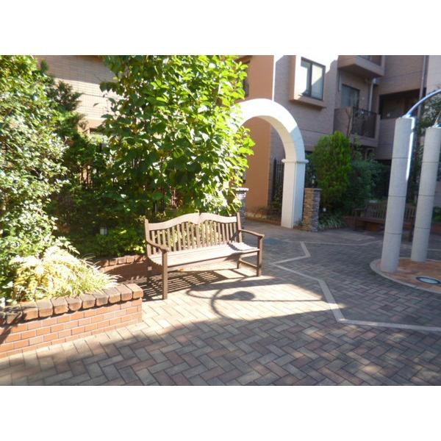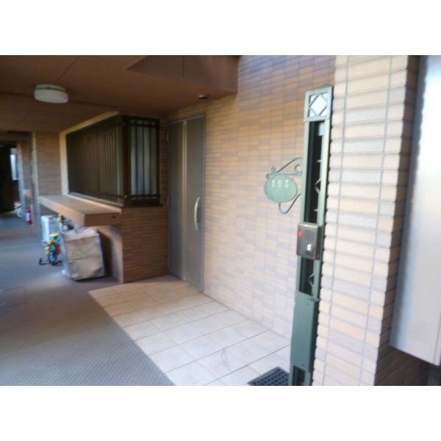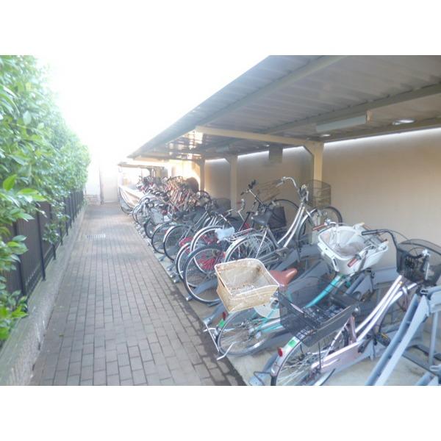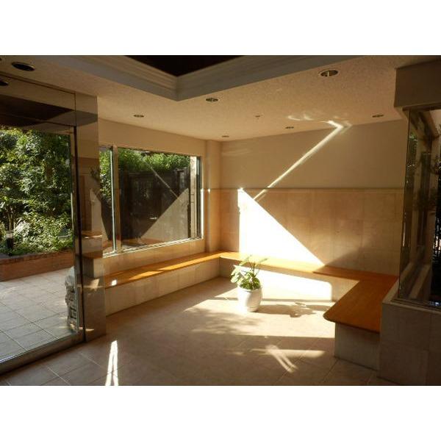|
|
Fuchu, Tokyo
東京都府中市
|
|
Keio Line "Musashino" walk 12 minutes
京王線「武蔵野台」歩12分
|
|
2 line 2 Station available conveniently located apartment! Keio Line "Musashino" station 12 minutes' walk, Tamagawa "Shiraitodai" station walk 11 minutes
2路線2駅利用可能な好立地マンション!京王線「武蔵野台」駅徒歩12分、多摩川線「白糸台」駅徒歩11分
|
|
terrace ・ Private garden total About 40 sq m or more! Such as gardening can enjoy the rich, such as a gas floor heating and water purifier with system kitchen facilities! (Other expenses) private garden fee: monthly 750 yen
テラス・専用庭合計 約40m2以上!ガーデニングなどが楽しめますガス式床暖房や浄水器付システムキッチンなど充実の設備!(その他費用)専用庭使用料:月額750円
|
Features pickup 特徴ピックアップ | | 2 along the line more accessible / System kitchen / Bathroom Dryer / Japanese-style room / Elevator / Otobasu / Warm water washing toilet seat / Underfloor Storage / Southwestward / BS ・ CS ・ CATV / Floor heating 2沿線以上利用可 /システムキッチン /浴室乾燥機 /和室 /エレベーター /オートバス /温水洗浄便座 /床下収納 /南西向き /BS・CS・CATV /床暖房 |
Property name 物件名 | | Leksell Mansion Musashino レクセルマンション武蔵野台 |
Price 価格 | | 28,900,000 yen 2890万円 |
Floor plan 間取り | | 3LDK 3LDK |
Units sold 販売戸数 | | 1 units 1戸 |
Total units 総戸数 | | 29 units 29戸 |
Occupied area 専有面積 | | 76.29 sq m (23.07 tsubo) (center line of wall) 76.29m2(23.07坪)(壁芯) |
Other area その他面積 | | Balcony area: 15.15 sq m , Private garden: 24.91 sq m (use fee Mu) バルコニー面積:15.15m2、専用庭:24.91m2(使用料無) |
Whereabouts floor / structures and stories 所在階/構造・階建 | | 1st floor / RC3 story 1階/RC3階建 |
Completion date 完成時期(築年月) | | March 2001 2001年3月 |
Address 住所 | | Fuchu, Tokyo Shiraitodai 3 東京都府中市白糸台3 |
Traffic 交通 | | Keio Line "Musashino" walk 12 minutes
Seibu Tamagawa "Shiraitodai" walk 11 minutes
Keio Line "Tobitakyu" walk 16 minutes 京王線「武蔵野台」歩12分
西武多摩川線「白糸台」歩11分
京王線「飛田給」歩16分
|
Contact お問い合せ先 | | TEL: 0800-603-4039 [Toll free] mobile phone ・ Also available from PHS
Caller ID is not notified
Please contact the "saw SUUMO (Sumo)"
If it does not lead, If the real estate company TEL:0800-603-4039【通話料無料】携帯電話・PHSからもご利用いただけます
発信者番号は通知されません
「SUUMO(スーモ)を見た」と問い合わせください
つながらない方、不動産会社の方は
|
Administrative expense 管理費 | | 14,400 yen / Month (consignment (commuting)) 1万4400円/月(委託(通勤)) |
Repair reserve 修繕積立金 | | 9150 yen / Month 9150円/月 |
Time residents 入居時期 | | Consultation 相談 |
Whereabouts floor 所在階 | | 1st floor 1階 |
Direction 向き | | Southwest 南西 |
Structure-storey 構造・階建て | | RC3 story RC3階建 |
Site of the right form 敷地の権利形態 | | Ownership 所有権 |
Use district 用途地域 | | One low-rise 1種低層 |
Parking lot 駐車場 | | Nothing 無 |
Company profile 会社概要 | | <Mediation> Minister of Land, Infrastructure and Transport (2) the first 007,129 No. Pitattohausu Fuchu store Starts Pitattohausu Co. Yubinbango183-0023 Fuchu, Tokyo Miyamachi 1-2-3 <仲介>国土交通大臣(2)第007129号ピタットハウス府中店スターツピタットハウス(株)〒183-0023 東京都府中市宮町1-2-3 |
Construction 施工 | | Ltd. Tanaka Construction 株式会社田中建設 |
