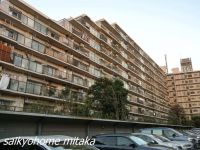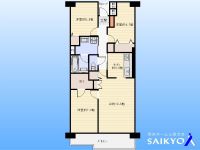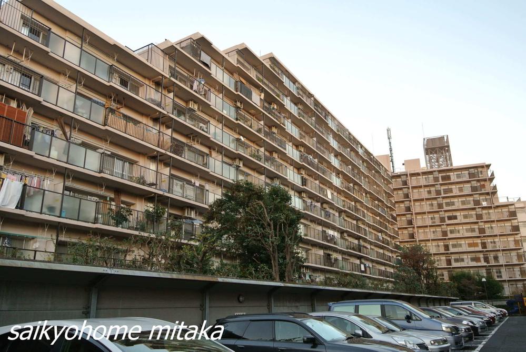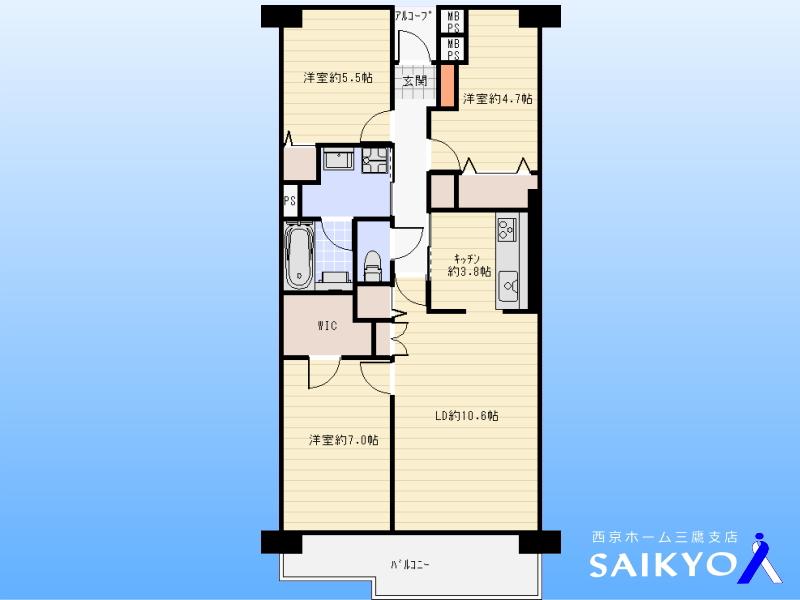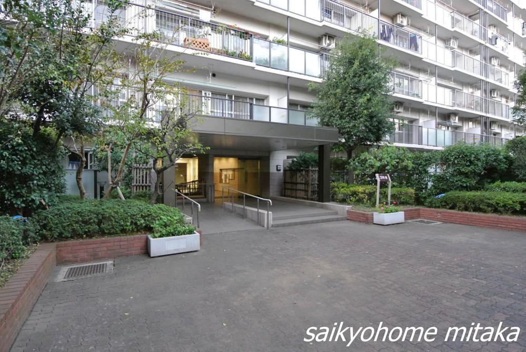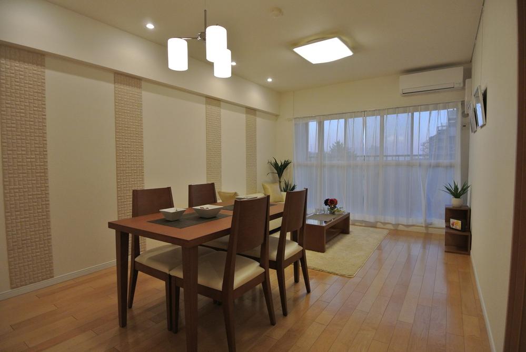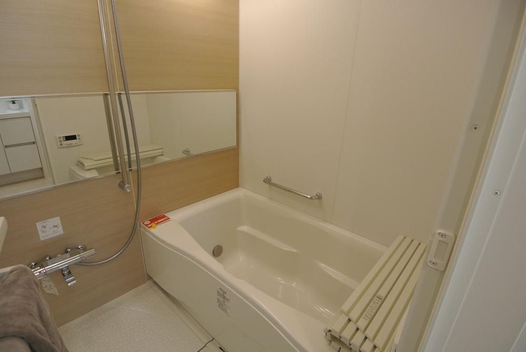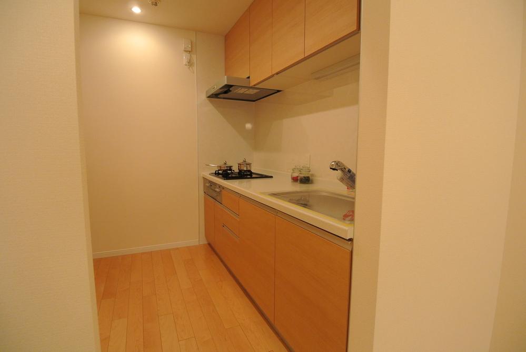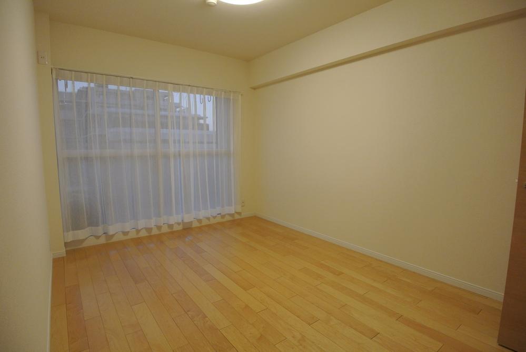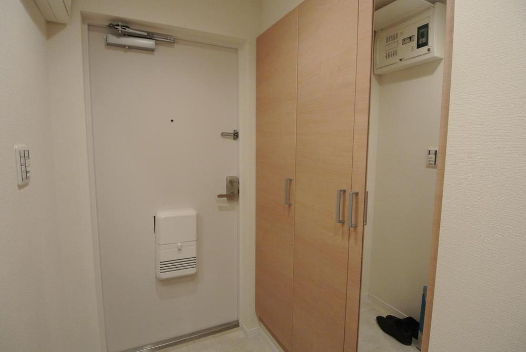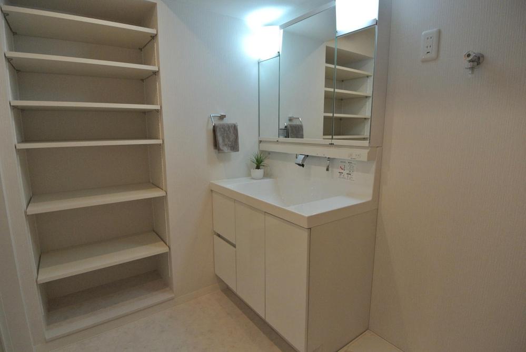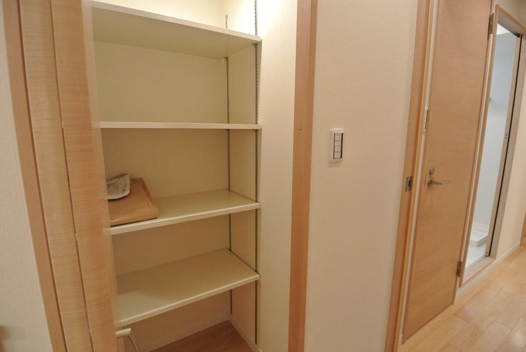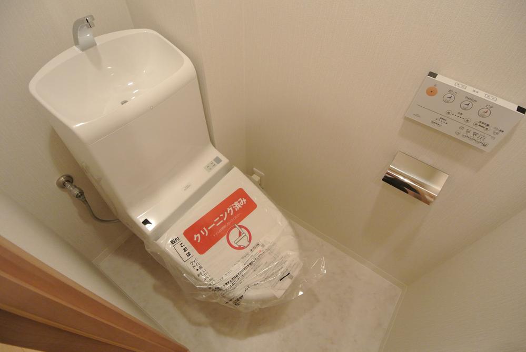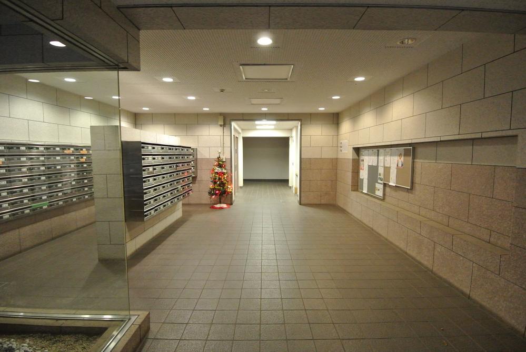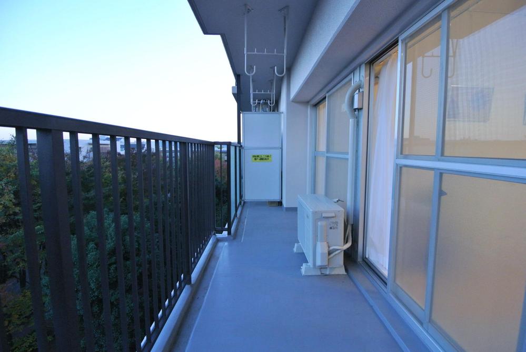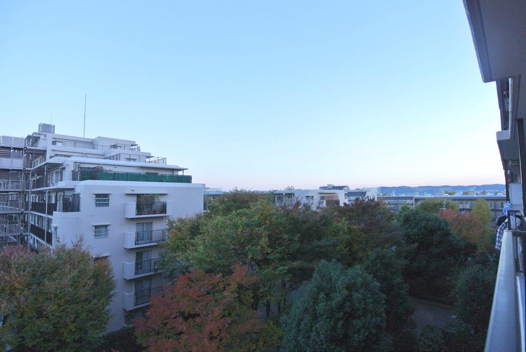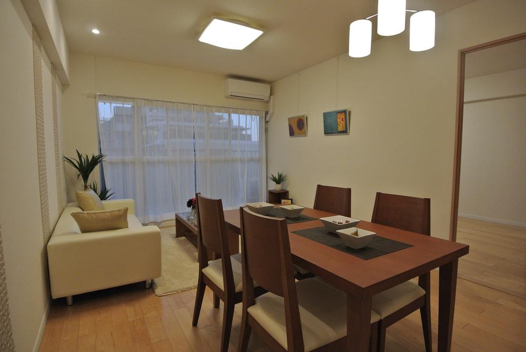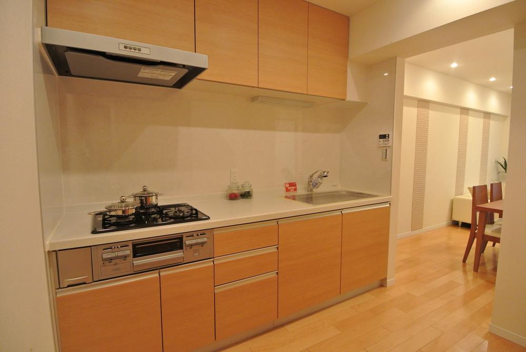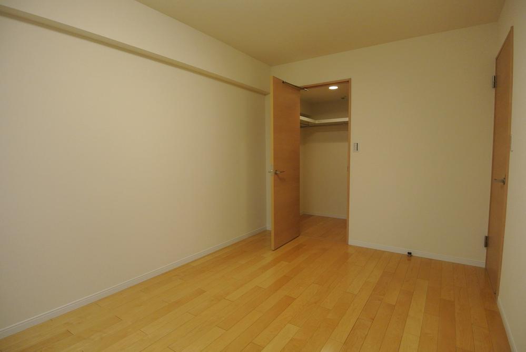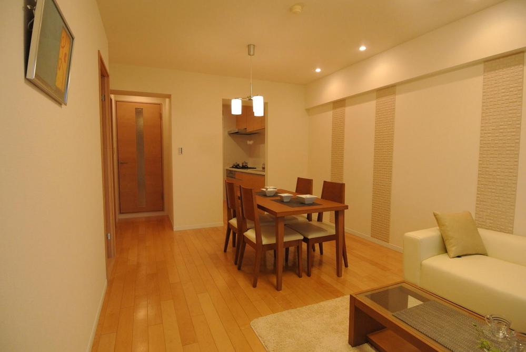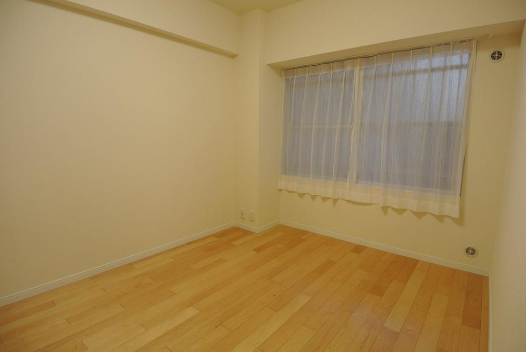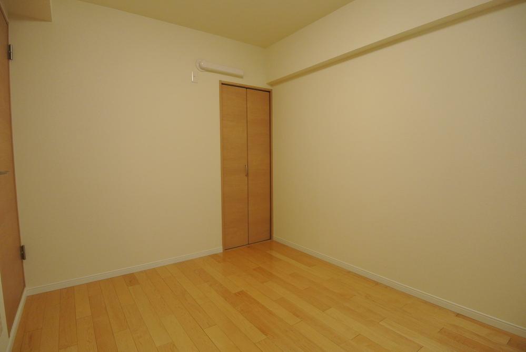|
|
Fuchu, Tokyo
東京都府中市
|
|
Keio Line "Musashino" walk 10 minutes
京王線「武蔵野台」歩10分
|
|
For our customers! In your eyes! In the customer's point of view! We will introduce the best properties for our customers. So also there is a confidence in the financial planning, Come cry please call!
お客様のために!お客様の目線で!お客様の立場で!お客様にとって最高の物件をご紹介致します。資金計画にも自信がありますので、是非一声おかけください!
|
|
□ ■ □ ■ □ ■ □ ■ □ ■ □ ■ □ ■ □ ■ □ ■ □ ■ □ ■ □ ■ □ ■ □ ■ □ ■ □ ■ □ ■ □ ■ □ ■ □ ■ ● mortgage consultation at any time during the reception. To eliminate all your anxiety related to home purchase! ● Please visit feel free to the property to be worried about. Let me pick up your home! ● safely in together with your children. Fun, We offer a fun Children's Playground! ● Other than, We have a large number benefits available. For further details, Until 0120-40-6622! □ ■ □ ■ □ ■ □ ■ □ ■ □ ■ □ ■ □ ■ □ ■ □ ■ □ ■ □ ■ □ ■ □ ■ □ ■ □ ■ □ ■ □ ■ □ ■ □ ■
□■□■□■□■□■□■□■□■□■□■□■□■□■□■□■□■□■□■□■□■●住宅ローン相談随時受付中。 住宅購入に関わる全てのご不安解消します!●気になる物件をお気軽にご覧ください。 ご自宅まで送迎させて頂きます!●お子様とご一緒でも安心。 たのしい、たのしいキッズスペースを用意しております!●その他にも、特典多数用意しております。 詳細に付きましては、0120-40-6622まで!□■□■□■□■□■□■□■□■□■□■□■□■□■□■□■□■□■□■□■□■
|
Features pickup 特徴ピックアップ | | Corresponding to the flat-35S / Fit renovation / Immediate Available / 2 along the line more accessible / Super close / It is close to the city / Interior renovation / System kitchen / Yang per good / All room storage / A quiet residential area / Around traffic fewer / Washbasin with shower / Security enhancement / Flooring Chokawa / Bicycle-parking space / Elevator / Warm water washing toilet seat / TV monitor interphone / Leafy residential area / Urban neighborhood / Mu front building / Ventilation good / All living room flooring / Good view / Walk-in closet / water filter / Pets Negotiable / Flat terrain フラット35Sに対応 /適合リノベーション /即入居可 /2沿線以上利用可 /スーパーが近い /市街地が近い /内装リフォーム /システムキッチン /陽当り良好 /全居室収納 /閑静な住宅地 /周辺交通量少なめ /シャワー付洗面台 /セキュリティ充実 /フローリング張替 /駐輪場 /エレベーター /温水洗浄便座 /TVモニタ付インターホン /緑豊かな住宅地 /都市近郊 /前面棟無 /通風良好 /全居室フローリング /眺望良好 /ウォークインクロゼット /浄水器 /ペット相談 /平坦地 |
Event information イベント情報 | | Local tours (Please be sure to ask in advance) schedule / Every Saturday, Sunday and public holidays time / 9:00 ~ 17:00 ☆ Local tours being held! ☆ Advance to Contact, We present QUO card 2000 yen to those who come to the local sales meetings. ※ There is a limited number [FreeDial 0120-40-6622] 現地見学会(事前に必ずお問い合わせください)日程/毎週土日祝時間/9:00 ~ 17:00☆現地見学会開催中!☆事前にご連絡の上、現地販売会にお越しいただいた方にQUOカード2000円分差し上げます。※数に限りあり【FreeDial 0120-40-6622】 |
Property name 物件名 | | Co-op Fuchu Nomura Musashidai Building 3 コープ野村府中武蔵台3号棟 |
Price 価格 | | 29,900,000 yen 2990万円 |
Floor plan 間取り | | 3LDK 3LDK |
Units sold 販売戸数 | | 1 units 1戸 |
Total units 総戸数 | | 207 units 207戸 |
Occupied area 専有面積 | | 70.77 sq m 70.77m2 |
Other area その他面積 | | Balcony area: 8.62 sq m バルコニー面積:8.62m2 |
Whereabouts floor / structures and stories 所在階/構造・階建 | | 5th floor / RC10 story 5階/RC10階建 |
Completion date 完成時期(築年月) | | September 1983 1983年9月 |
Address 住所 | | Fuchu, Tokyo Oshitate cho 東京都府中市押立町1 |
Traffic 交通 | | Keio Line "Musashino" walk 10 minutes
Seibu Tamagawa "Shiraitodai" walk 12 minutes 京王線「武蔵野台」歩10分
西武多摩川線「白糸台」歩12分
|
Related links 関連リンク | | [Related Sites of this company] 【この会社の関連サイト】 |
Contact お問い合せ先 | | TEL: 0800-603-3246 [Toll free] mobile phone ・ Also available from PHS
Caller ID is not notified
Please contact the "saw SUUMO (Sumo)"
If it does not lead, If the real estate company TEL:0800-603-3246【通話料無料】携帯電話・PHSからもご利用いただけます
発信者番号は通知されません
「SUUMO(スーモ)を見た」と問い合わせください
つながらない方、不動産会社の方は
|
Administrative expense 管理費 | | 5900 yen / Month (consignment (commuting)) 5900円/月(委託(通勤)) |
Repair reserve 修繕積立金 | | 8400 yen / Month 8400円/月 |
Time residents 入居時期 | | Immediate available 即入居可 |
Whereabouts floor 所在階 | | 5th floor 5階 |
Direction 向き | | East 東 |
Renovation リフォーム | | April 2013 interior renovation completed (kitchen ・ bathroom ・ toilet ・ wall ・ floor ・ all rooms) 2013年4月内装リフォーム済(キッチン・浴室・トイレ・壁・床・全室) |
Structure-storey 構造・階建て | | RC10 story RC10階建 |
Site of the right form 敷地の権利形態 | | Ownership 所有権 |
Parking lot 駐車場 | | Off-site (14,700 yen / Month) 敷地外(1万4700円/月) |
Company profile 会社概要 | | <Mediation> Governor of Tokyo (3) No. 080089 (Corporation) All Japan Real Estate Association (Corporation) metropolitan area real estate Fair Trade Council member (Ltd.) Xijing Home Mitaka branch Yubinbango181-0014 Mitaka City, Tokyo Nozaki 1-8-16 Symphony Mitaka first floor <仲介>東京都知事(3)第080089号(公社)全日本不動産協会会員 (公社)首都圏不動産公正取引協議会加盟(株)西京ホーム三鷹支店〒181-0014 東京都三鷹市野崎1-8-16 シンフォニー三鷹1階 |
