Used Apartments » Kanto » Tokyo » Fuchu
 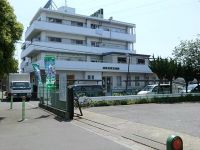
| | Fuchu, Tokyo 東京都府中市 |
| Seibu Tamagawa "Koremasa" walk 4 minutes 西武多摩川線「是政」歩4分 |
| Housing, Urban Development Corporation old sale Station nearby living, New Flooring, Wall ceiling Cross re-covering Kitchen exchange 住宅、都市整備公団旧分譲 駅至近 リビング、新規フローリング、壁天井クロス張替え キッチン交換 |
| Housing, Urban Development Corporation is an old sale! Day is good on the south-facing! It is a quiet residential area. Peripheral, Supermarket ・ There are many parks, It is easy to live environment. Please feel free to contact us. 住宅、都市整備公団旧分譲です!南向きで日当たり良好です!閑静な住宅地です。周辺、スーパー・公園など多数あり、暮らしやすい環境です。お気軽にお問い合わせください。 |
Property name 物件名 | | Fuchu Tama River Street house 府中多摩川通り住宅 | Price 価格 | | 26,800,000 yen 2680万円 | Floor plan 間取り | | 3LDK 3LDK | Units sold 販売戸数 | | 1 units 1戸 | Total units 総戸数 | | 280 units 280戸 | Occupied area 専有面積 | | 79.76 sq m (center line of wall) 79.76m2(壁芯) | Other area その他面積 | | Balcony area: 10.22 sq m バルコニー面積:10.22m2 | Whereabouts floor / structures and stories 所在階/構造・階建 | | 6th floor / RC10 story 6階/RC10階建 | Completion date 完成時期(築年月) | | August 1986 1986年8月 | Address 住所 | | Fuchu, Tokyo Koremasa 5 東京都府中市是政5 | Traffic 交通 | | Seibu Tamagawa "Koremasa" walk 4 minutes
JR Nambu Line "Minamitama" walk 14 minutes
JR Nambu Line "fuchu hommachi" walk 21 minutes 西武多摩川線「是政」歩4分
JR南武線「南多摩」歩14分
JR南武線「府中本町」歩21分
| Related links 関連リンク | | [Related Sites of this company] 【この会社の関連サイト】 | Person in charge 担当者より | | Person in charge of the South Daisuke Age: 30s, "I'm glad I live in here." Let's look for such a house together. 担当者南部 大介年齢:30代「ここに住んで良かった」そんな住宅を一緒に探しましょう。 | Contact お問い合せ先 | | TEL: 0800-603-0575 [Toll free] mobile phone ・ Also available from PHS
Caller ID is not notified
Please contact the "saw SUUMO (Sumo)"
If it does not lead, If the real estate company TEL:0800-603-0575【通話料無料】携帯電話・PHSからもご利用いただけます
発信者番号は通知されません
「SUUMO(スーモ)を見た」と問い合わせください
つながらない方、不動産会社の方は
| Administrative expense 管理費 | | 9100 yen / Month (consignment (commuting)) 9100円/月(委託(通勤)) | Repair reserve 修繕積立金 | | 5840 yen / Month 5840円/月 | Time residents 入居時期 | | Immediate available 即入居可 | Whereabouts floor 所在階 | | 6th floor 6階 | Direction 向き | | South 南 | Renovation リフォーム | | June 2013 interior renovation completed (kitchen ・ wall ・ floor) 2013年6月内装リフォーム済(キッチン・壁・床) | Overview and notices その他概要・特記事項 | | Contact: Southern Daisuke 担当者:南部 大介 | Structure-storey 構造・階建て | | RC10 story RC10階建 | Site of the right form 敷地の権利形態 | | Ownership 所有権 | Use district 用途地域 | | Two mid-high 2種中高 | Parking lot 駐車場 | | Site (10,000 yen / Month) 敷地内(1万円/月) | Company profile 会社概要 | | <Mediation> Minister of Land, Infrastructure and Transport (3) No. 006,185 (one company) National Housing Industry Association (Corporation) metropolitan area real estate Fair Trade Council member Asahi Housing Corporation Shinjuku 160-0023 Tokyo Nishi-Shinjuku, Shinjuku-ku, 1-19-6 Shinjuku Yamate building 7th floor <仲介>国土交通大臣(3)第006185号(一社)全国住宅産業協会会員 (公社)首都圏不動産公正取引協議会加盟朝日住宅(株)新宿店〒160-0023 東京都新宿区西新宿1-19-6 山手新宿ビル7階 |
Floor plan間取り図 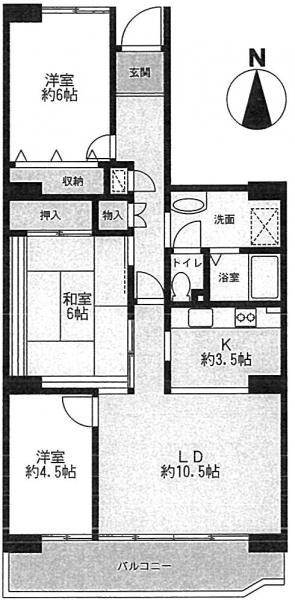 3LDK, Price 26,800,000 yen, Occupied area 79.76 sq m , Balcony area 10.22 sq m
3LDK、価格2680万円、専有面積79.76m2、バルコニー面積10.22m2
Hospital病院 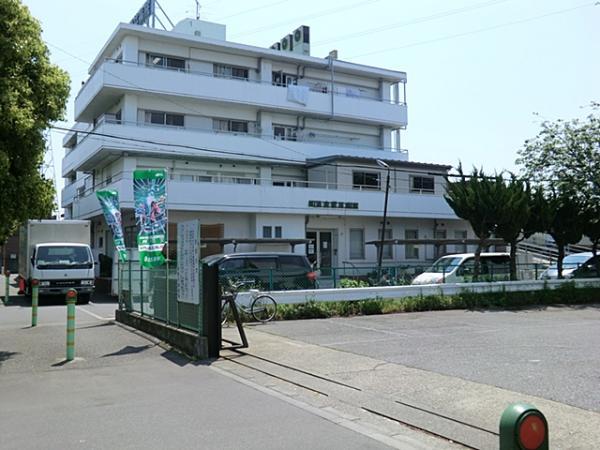 1500m until mutual aid Sakurai hospital
共済桜井病院まで1500m
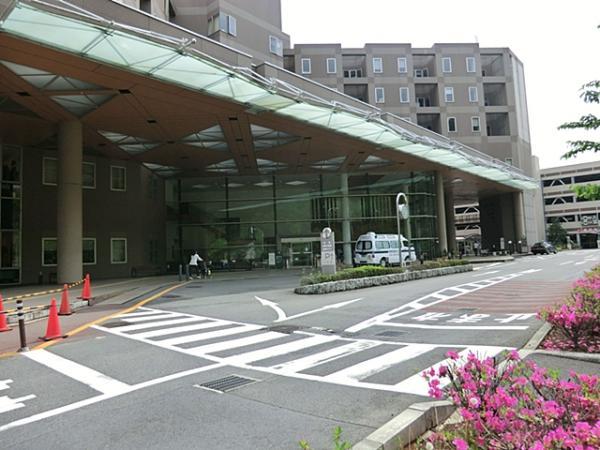 Inagi 1500m to Hospital
稲城市立病院まで1500m
Supermarketスーパー 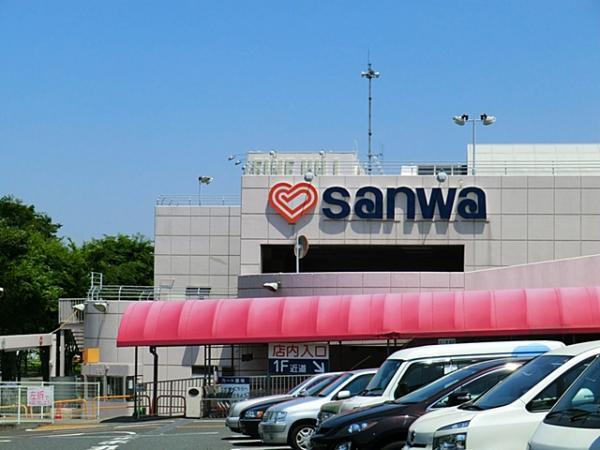 2100m to supercenters Sanwa Inagi shop
スーパーセンター三和稲城店まで2100m
Other Environmental Photoその他環境写真 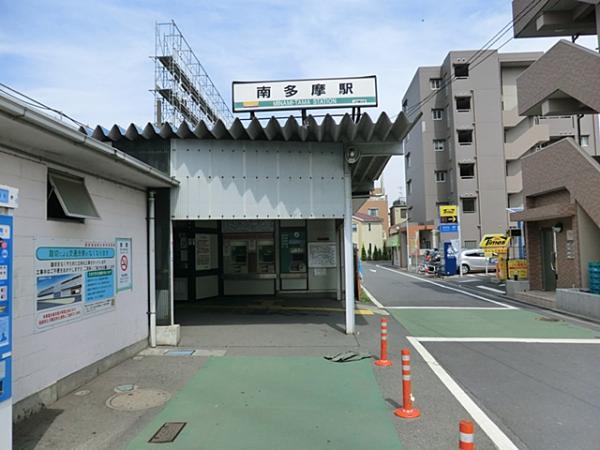 1100m to JR Minami-Tama Station
JR南多摩駅まで1100m
Primary school小学校 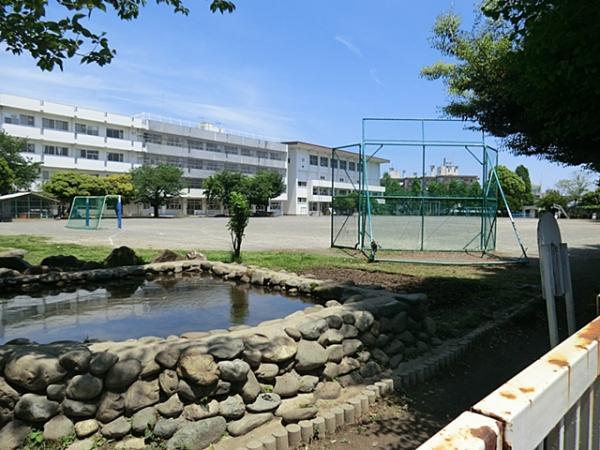 Yazaki 1000m up to elementary school
矢崎小学校まで1000m
Junior high school中学校 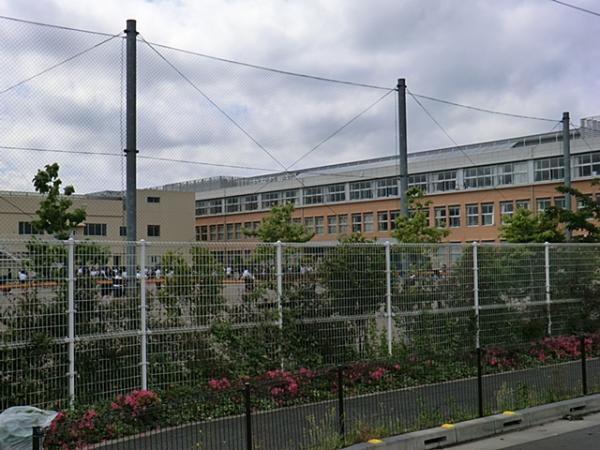 2300m to Fuchu third junior high school
府中第三中学校まで2300m
Kindergarten ・ Nursery幼稚園・保育園 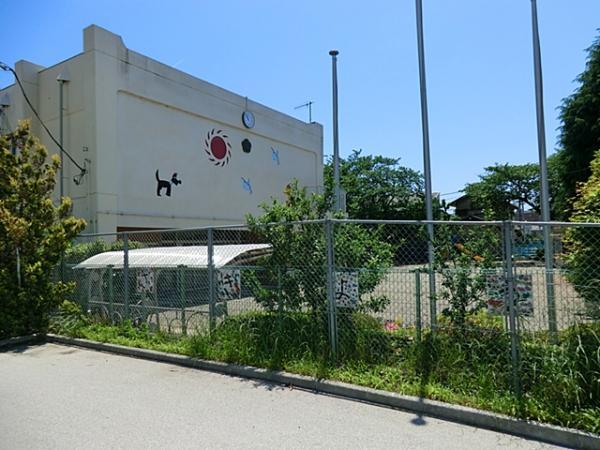 Yazaki 1400m to kindergarten
矢崎幼稚園まで1400m
Hospital病院 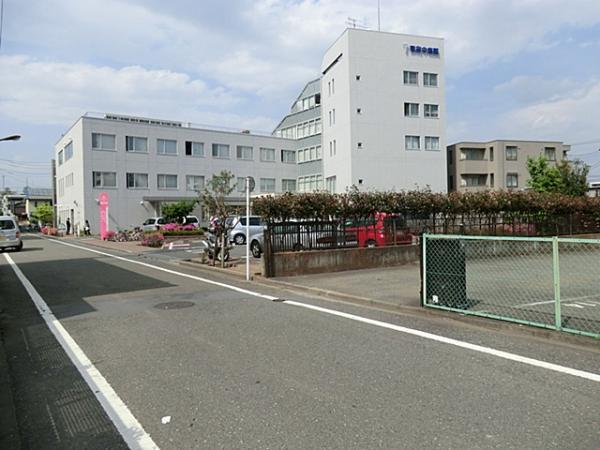 Higashifuchu 2700m to the hospital
東府中病院まで2700m
Location
|










