Used Apartments » Kanto » Tokyo » Fuchu
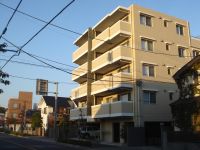 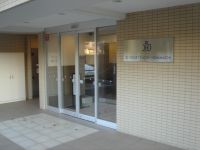
| | Fuchu, Tokyo 東京都府中市 |
| JR Nambu Line "fuchu hommachi" walk 5 minutes JR南武線「府中本町」歩5分 |
| Nambu, Musashino Line station of origin "fuchu hommachi" station a 5-minute walk of the good location 2009. Built in 3 Kaikaku room The room is beautiful in new construction so because it is pre-renovation. Day, Guests enjoy the view good apartment life. 南武線、武蔵野線始発駅「府中本町」駅徒歩5分の好立地 平成21年築の3階角部屋 室内はリフォーム済みですので新築ように綺麗です。日当たり、眺望良好マンションライフをご満喫いただけます。 |
Features pickup 特徴ピックアップ | | Immediate Available / 2 along the line more accessible / Interior renovation / System kitchen / Bathroom Dryer / Corner dwelling unit / All room storage / Starting station / Face-to-face kitchen / Wide balcony / Bicycle-parking space / All living room flooring / water filter / All rooms are two-sided lighting / Pets Negotiable 即入居可 /2沿線以上利用可 /内装リフォーム /システムキッチン /浴室乾燥機 /角住戸 /全居室収納 /始発駅 /対面式キッチン /ワイドバルコニー /駐輪場 /全居室フローリング /浄水器 /全室2面採光 /ペット相談 | Event information イベント情報 | | Open Room (please visitors to direct local) schedule / Every Saturday, Sunday and public holidays time / 11:00 ~ 16:30 オープンルーム(直接現地へご来場ください)日程/毎週土日祝時間/11:00 ~ 16:30 | Property name 物件名 | | IDC Court fuchu hommachi アイディーコート府中本町 | Price 価格 | | 29.4 million yen 2940万円 | Floor plan 間取り | | 2LDK + S (storeroom) 2LDK+S(納戸) | Units sold 販売戸数 | | 1 units 1戸 | Occupied area 専有面積 | | 63.69 sq m (center line of wall) 63.69m2(壁芯) | Other area その他面積 | | Balcony area: 10.8 sq m バルコニー面積:10.8m2 | Whereabouts floor / structures and stories 所在階/構造・階建 | | 3rd floor / RC5 story 3階/RC5階建 | Completion date 完成時期(築年月) | | October 2009 2009年10月 | Address 住所 | | Fuchu, Tokyo Yazaki-cho 1 東京都府中市矢崎町1 | Traffic 交通 | | JR Nambu Line "fuchu hommachi" walk 5 minutes
Keio Line "Fuchu" walk 15 minutes JR南武線「府中本町」歩5分
京王線「府中」歩15分
| Related links 関連リンク | | [Related Sites of this company] 【この会社の関連サイト】 | Contact お問い合せ先 | | (Stock) at ・ Housing TEL: 0120-934551 [Toll free] Please contact the "saw SUUMO (Sumo)" (株)アット・住宅TEL:0120-934551【通話料無料】「SUUMO(スーモ)を見た」と問い合わせください | Administrative expense 管理費 | | 18,660 yen / Month (consignment (cyclic)) 1万8660円/月(委託(巡回)) | Repair reserve 修繕積立金 | | 13,360 yen / Month 1万3360円/月 | Time residents 入居時期 | | Immediate available 即入居可 | Whereabouts floor 所在階 | | 3rd floor 3階 | Direction 向き | | West 西 | Renovation リフォーム | | July 2013 interior renovation completed (wall ・ floor) 2013年7月内装リフォーム済(壁・床) | Structure-storey 構造・階建て | | RC5 story RC5階建 | Site of the right form 敷地の権利形態 | | Ownership 所有権 | Parking lot 駐車場 | | Site (1350 yen ~ 18,000 yen / Month) 敷地内(1350円 ~ 1万8000円/月) | Company profile 会社概要 | | <Mediation> Governor of Tokyo (2) No. 089762 (stock) at ・ Housing Yubinbango185-0023 Tokyo Kokubunji Nishimoto-cho 2-15-26 <仲介>東京都知事(2)第089762号(株)アット・住宅〒185-0023 東京都国分寺市西元町2-15-26 |
Local appearance photo現地外観写真 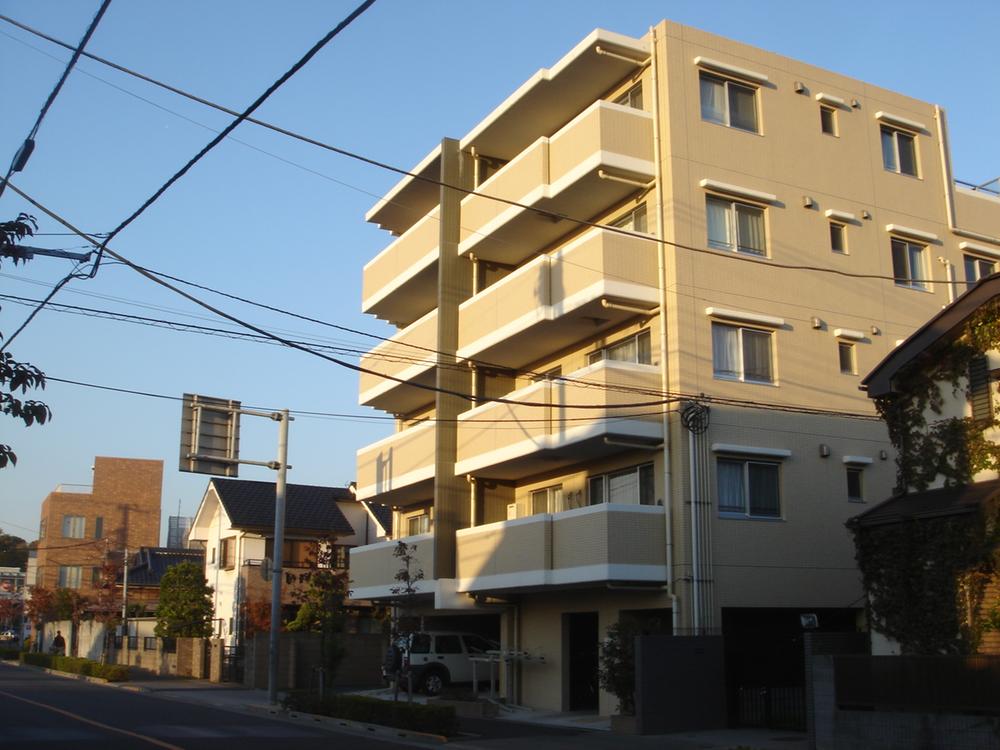 Local (11 May 2013) Shooting
現地(2013年11月)撮影
Entranceエントランス 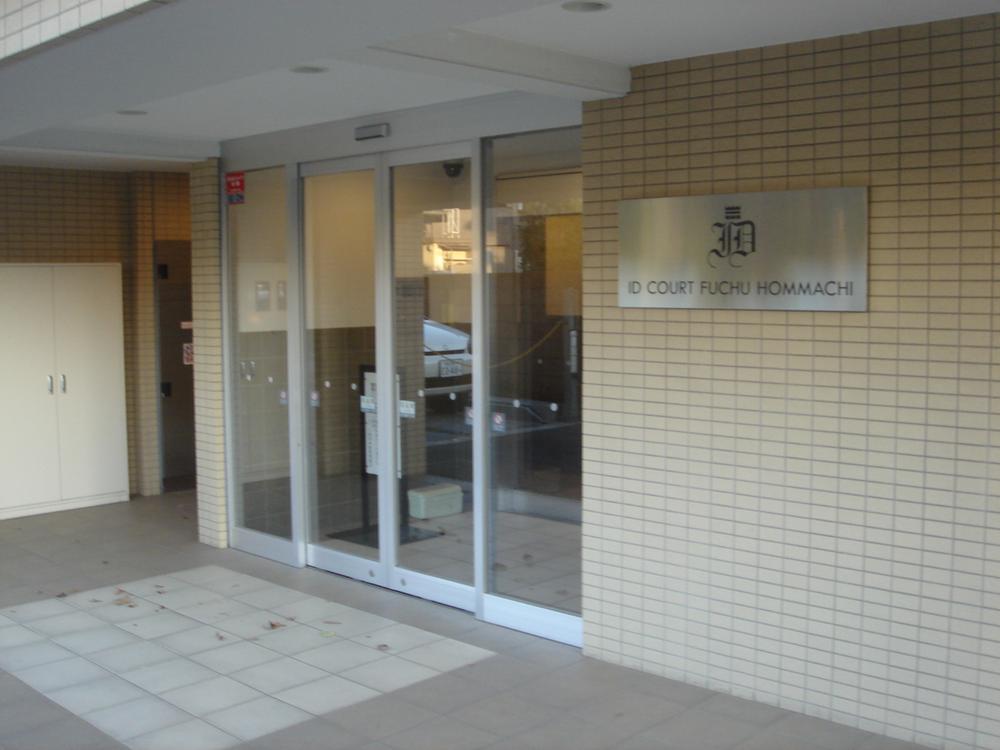 Common areas
共用部
Livingリビング 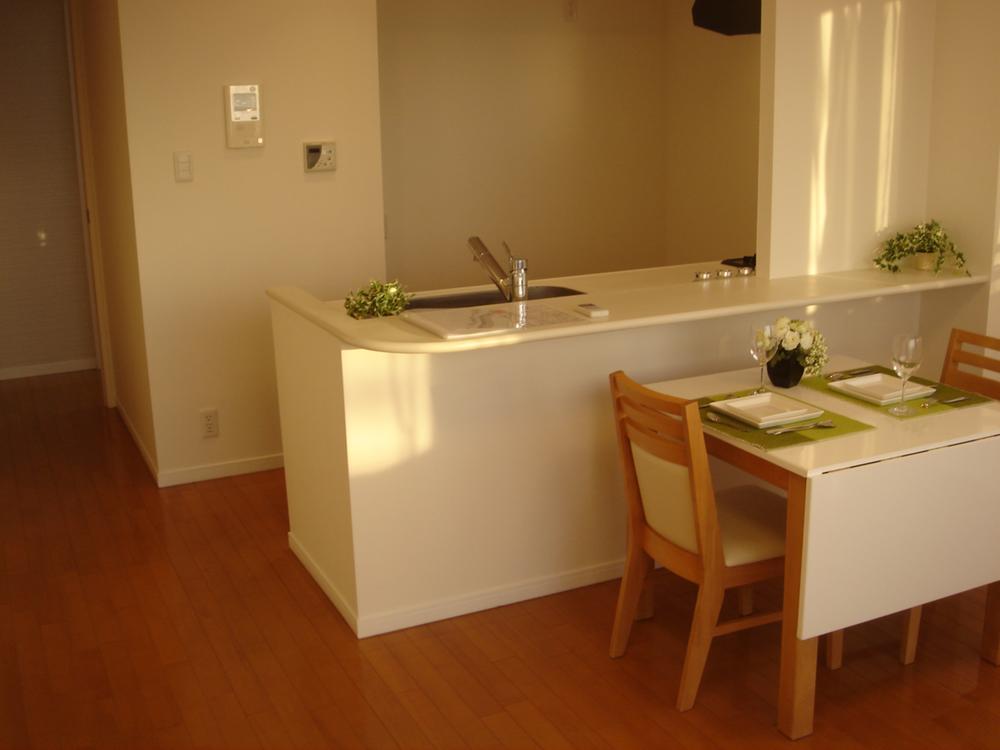 Indoor (11 May 2013) Shooting
室内(2013年11月)撮影
Floor plan間取り図 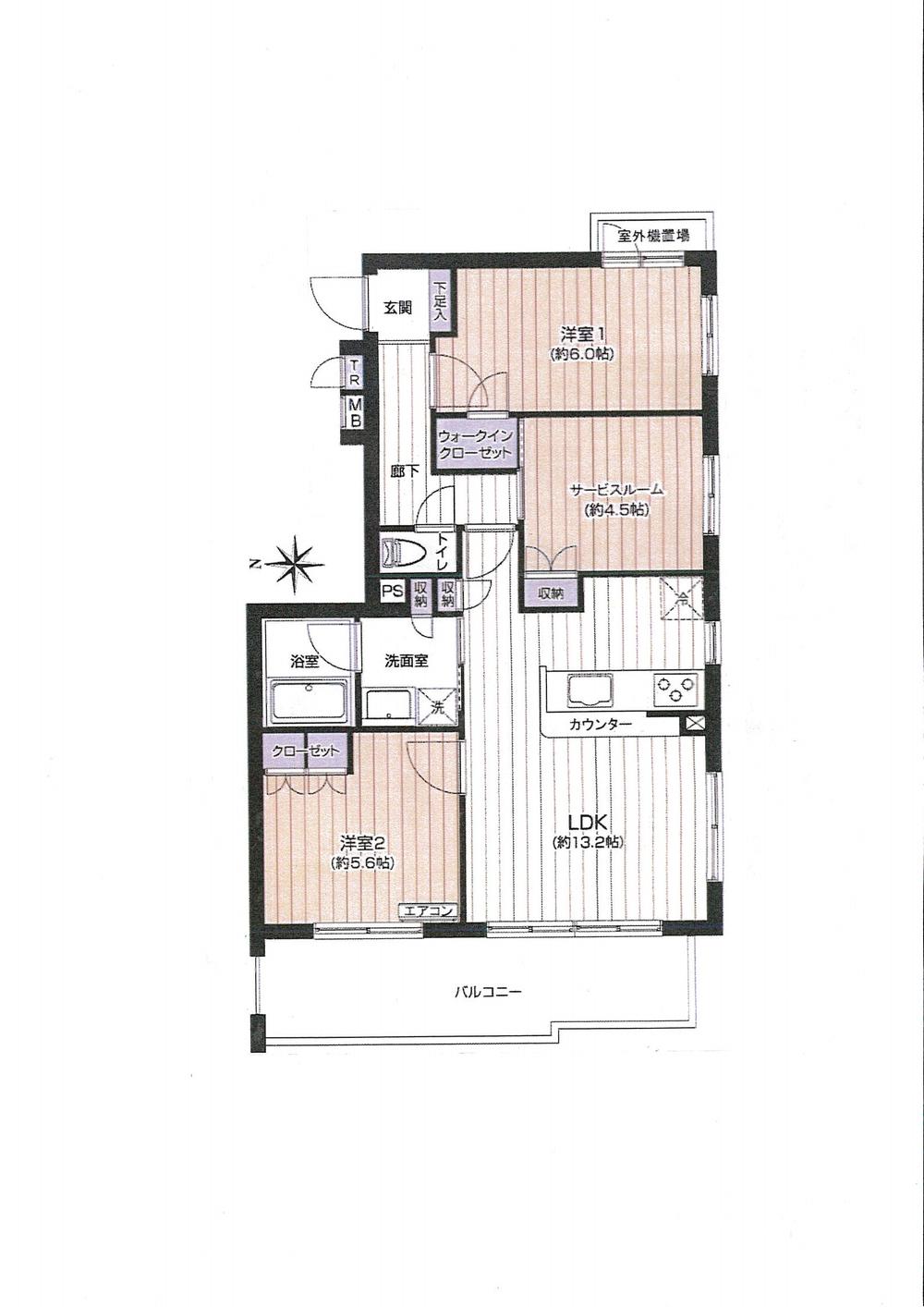 2LDK + S (storeroom), Price 29.4 million yen, Occupied area 63.69 sq m , Balcony area 10.8 sq m
2LDK+S(納戸)、価格2940万円、専有面積63.69m2、バルコニー面積10.8m2
Livingリビング 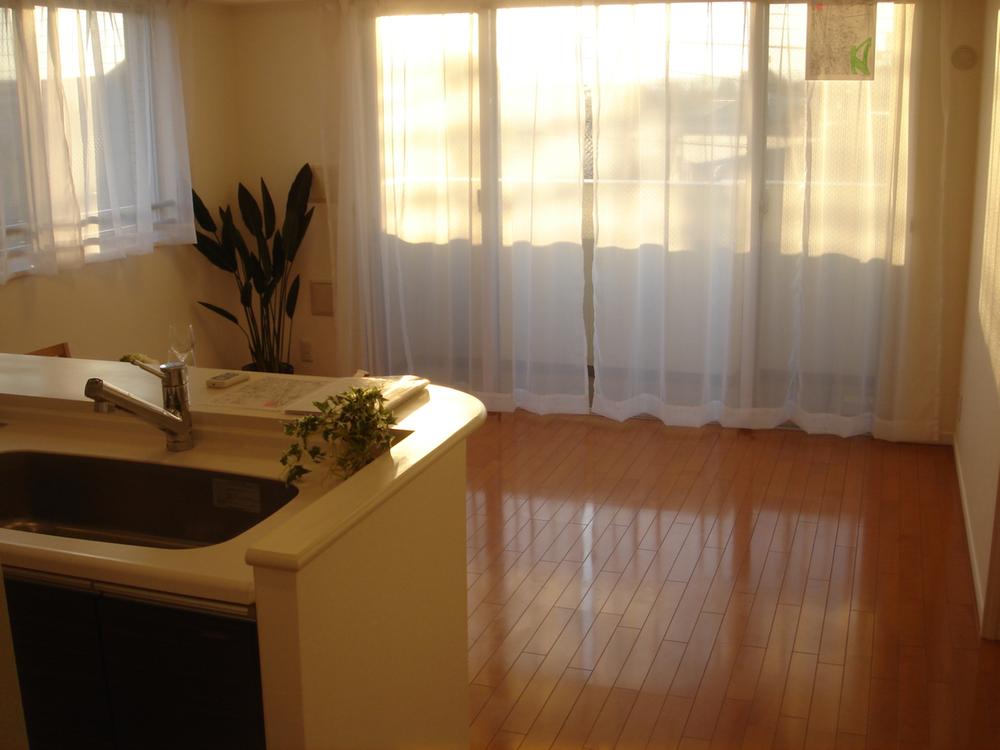 Indoor (11 May 2013) Shooting
室内(2013年11月)撮影
Bathroom浴室 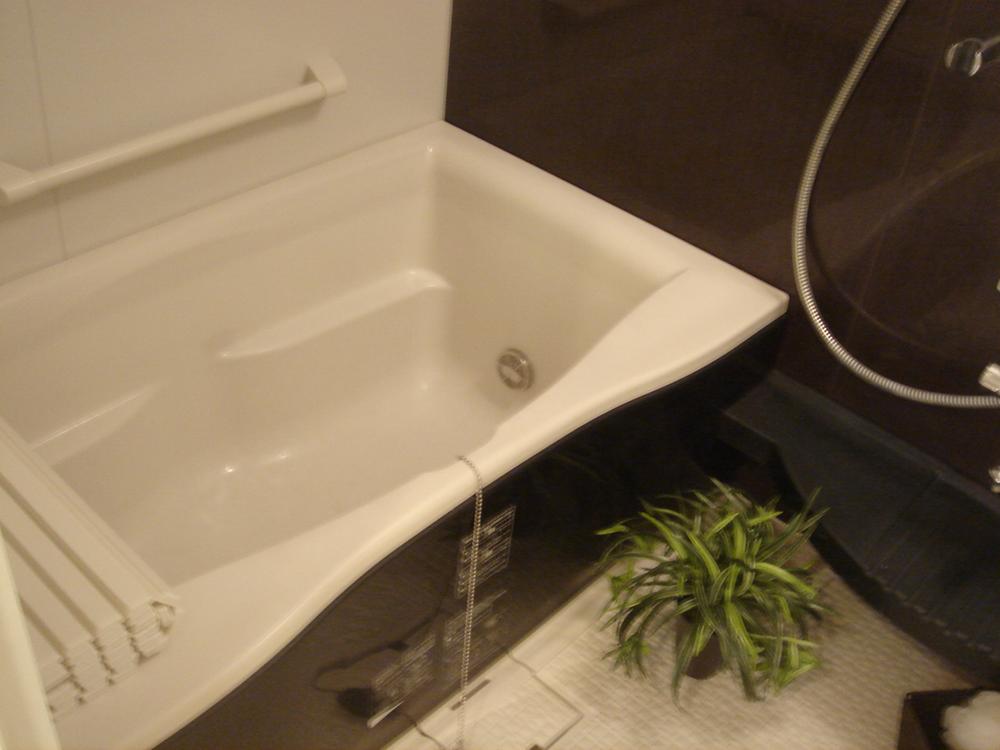 Indoor (11 May 2013) Shooting
室内(2013年11月)撮影
Kitchenキッチン 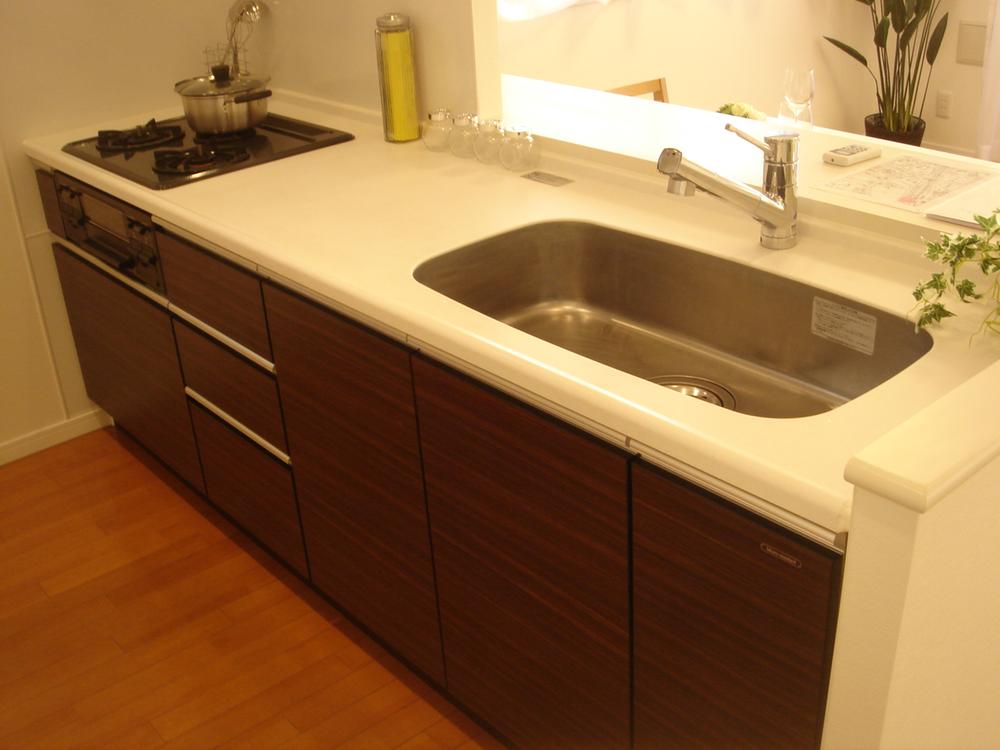 Indoor (11 May 2013) Shooting
室内(2013年11月)撮影
Non-living roomリビング以外の居室 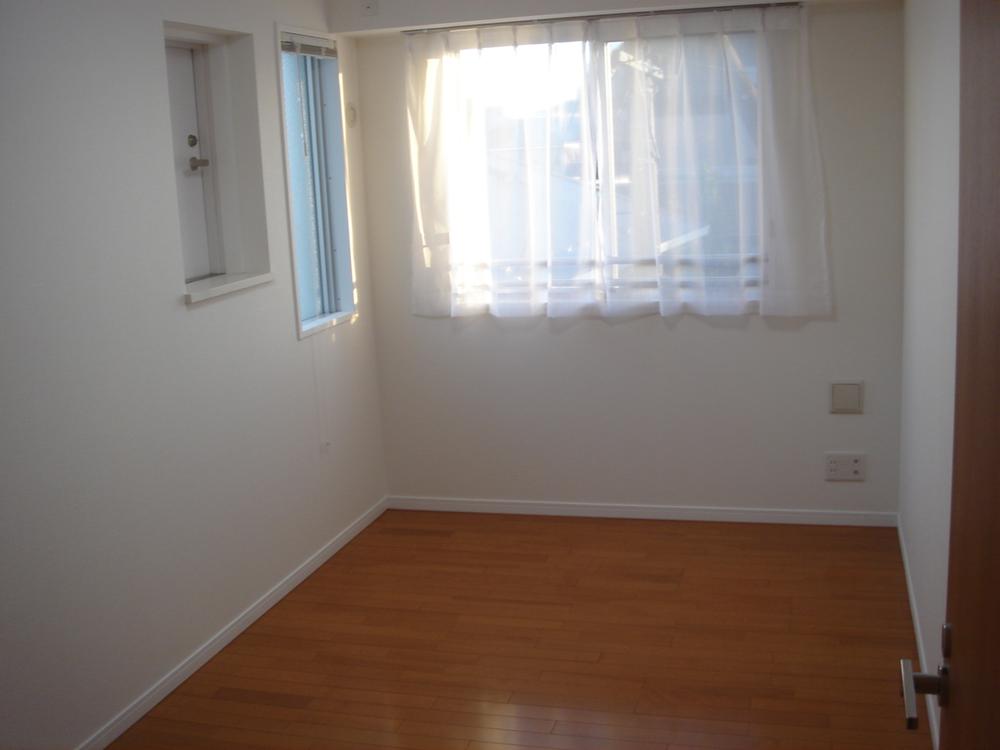 Indoor (11 May 2013) Shooting
室内(2013年11月)撮影
Wash basin, toilet洗面台・洗面所 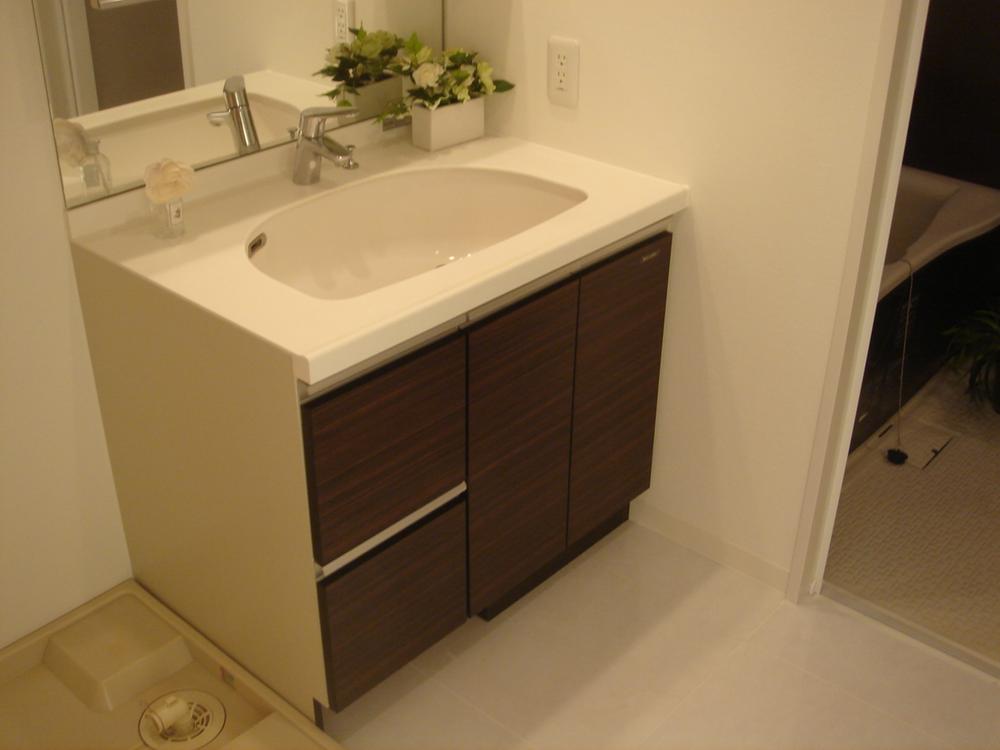 Indoor (11 May 2013) Shooting
室内(2013年11月)撮影
Balconyバルコニー 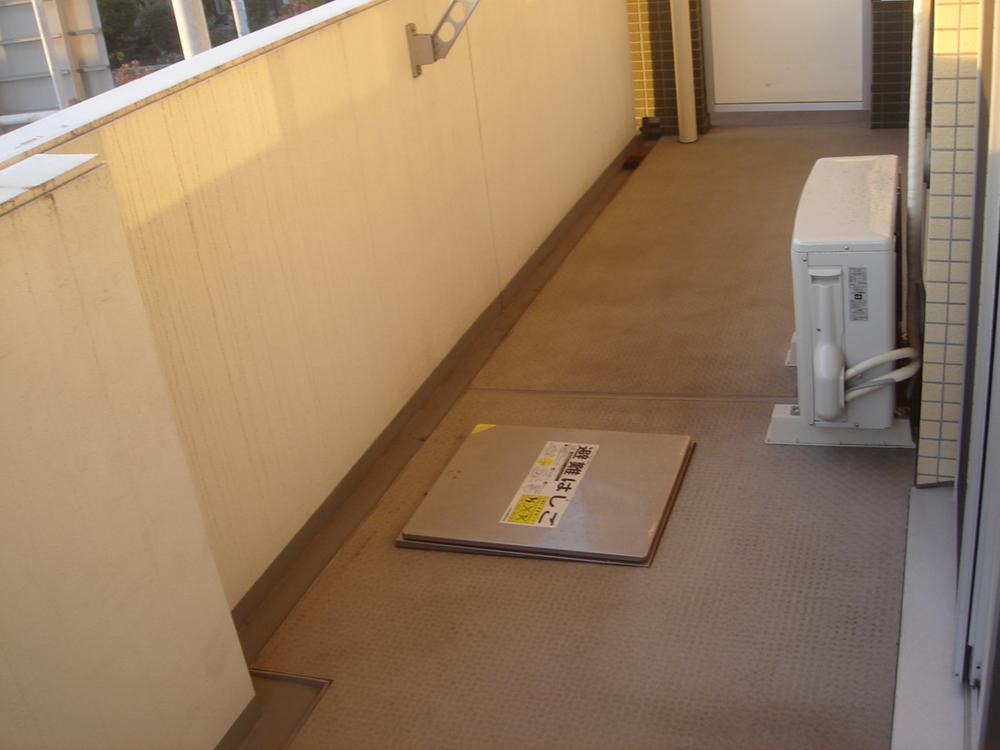 Local (11 May 2013) Shooting
現地(2013年11月)撮影
View photos from the dwelling unit住戸からの眺望写真 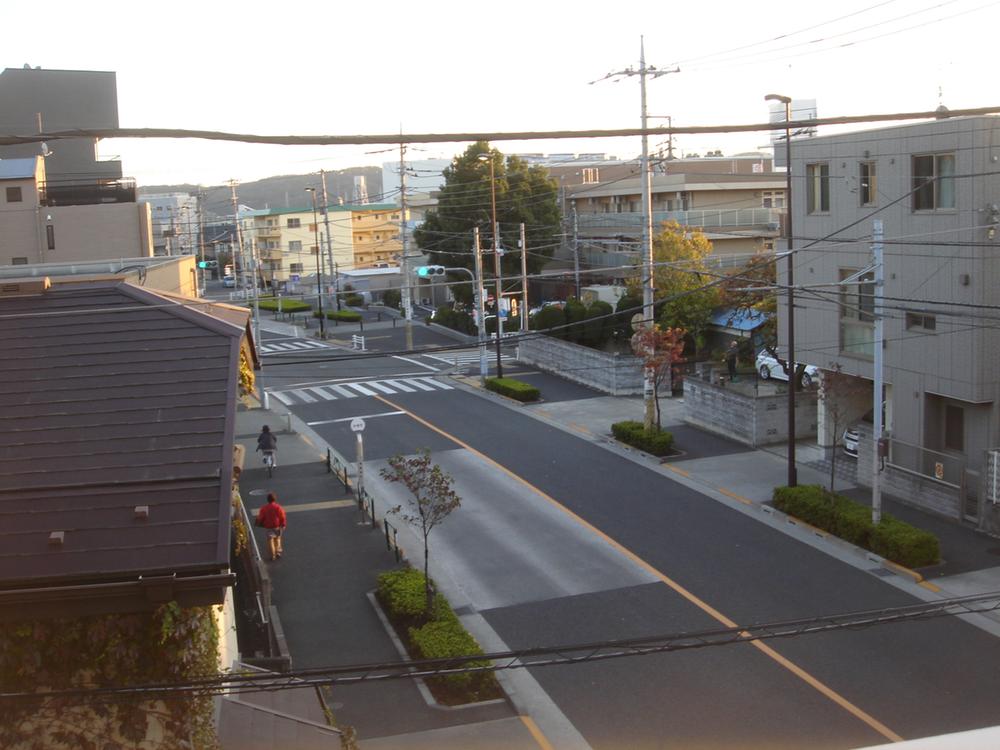 View from the site (November 2013) Shooting
現地からの眺望(2013年11月)撮影
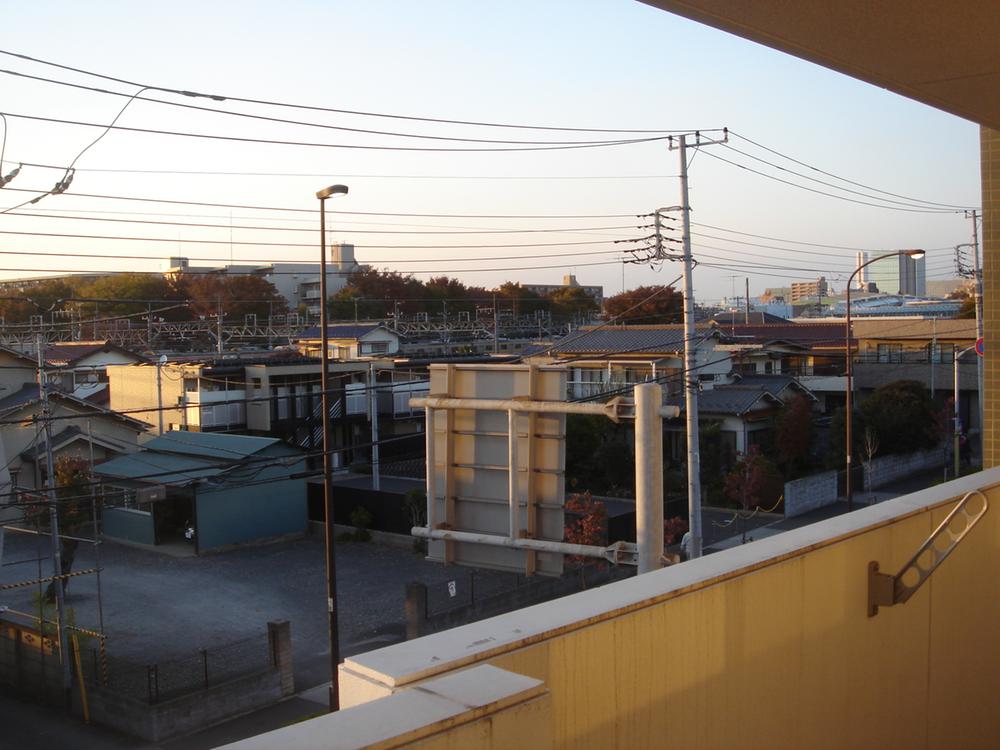 View from the site (November 2013) Shooting
現地からの眺望(2013年11月)撮影
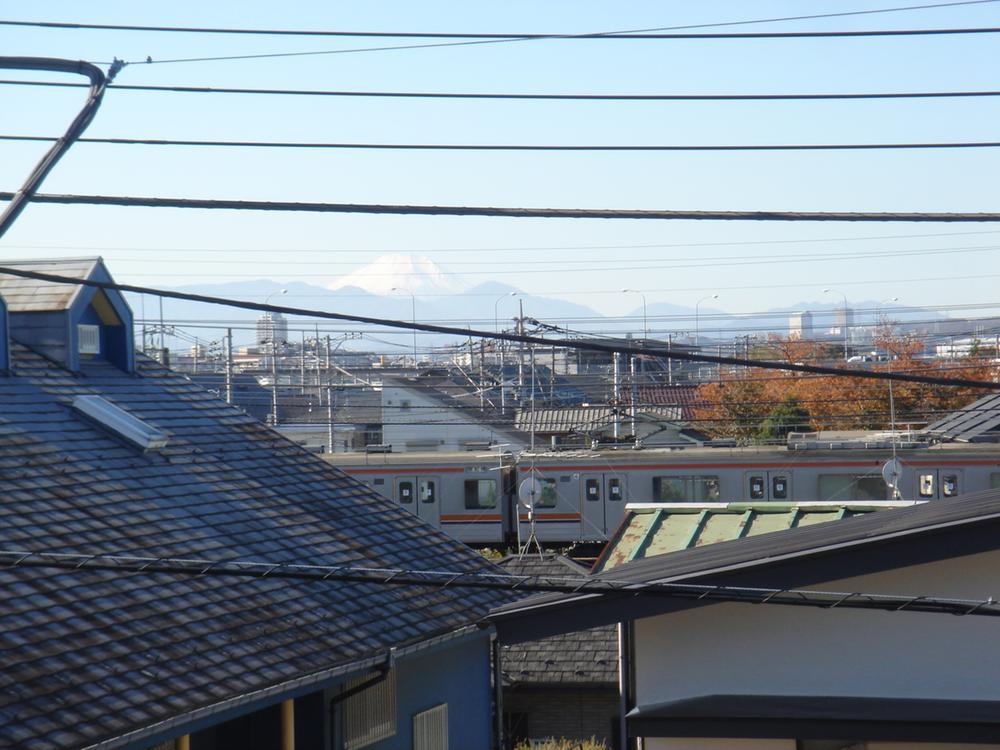 View from the site (November 2013) Shooting Overlooking the immaculate Mount Fuji in the distance
現地からの眺望(2013年11月)撮影 遠くに真っ白な富士山を望む
Location
| 













