Used Apartments » Kanto » Tokyo » Fuchu
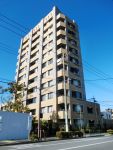 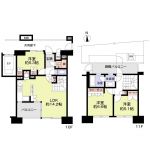
| | Fuchu, Tokyo 東京都府中市 |
| Keio Line "Higashifuchu" walk 8 minutes 京王線「東府中」歩8分 |
| 10th floor ・ 11th floor of the maisonette 10階・11階のメゾネットタイプ |
Features pickup 特徴ピックアップ | | Facing south / System kitchen / Bathroom Dryer / Yang per good / All room storage / Flat to the station / top floor ・ No upper floor / South balcony / Elevator / Otobasu / loft / The window in the bathroom / TV monitor interphone / All living room flooring / Pets Negotiable / Flat terrain / Floor heating 南向き /システムキッチン /浴室乾燥機 /陽当り良好 /全居室収納 /駅まで平坦 /最上階・上階なし /南面バルコニー /エレベーター /オートバス /ロフト /浴室に窓 /TVモニタ付インターホン /全居室フローリング /ペット相談 /平坦地 /床暖房 | Property name 物件名 | | Grand Hills Higashifuchu El Aju グランヒルズ東府中エルアージュ | Price 価格 | | 39,800,000 yen 3980万円 | Floor plan 間取り | | 3LDK 3LDK | Units sold 販売戸数 | | 1 units 1戸 | Total units 総戸数 | | 42 units 42戸 | Occupied area 専有面積 | | 79.01 sq m (center line of wall) 79.01m2(壁芯) | Other area その他面積 | | Balcony area: 6.4 sq m バルコニー面積:6.4m2 | Whereabouts floor / structures and stories 所在階/構造・階建 | | 10th floor / RC11 story 10階/RC11階建 | Completion date 完成時期(築年月) | | May 2001 2001年5月 | Address 住所 | | Fuchu, Tokyo Wakamatsucho 2 東京都府中市若松町2 | Traffic 交通 | | Keio Line "Higashifuchu" walk 8 minutes 京王線「東府中」歩8分
| Person in charge 担当者より | | Person in charge of twelve Sota 担当者十二 創太 | Contact お問い合せ先 | | Sumitomo Forestry Home Service Co., Ltd. Fuchu store TEL: 0800-603-0295 [Toll free] mobile phone ・ Also available from PHS
Caller ID is not notified
Please contact the "saw SUUMO (Sumo)"
If it does not lead, If the real estate company 住友林業ホームサービス(株)府中店TEL:0800-603-0295【通話料無料】携帯電話・PHSからもご利用いただけます
発信者番号は通知されません
「SUUMO(スーモ)を見た」と問い合わせください
つながらない方、不動産会社の方は
| Administrative expense 管理費 | | 14,300 yen / Month (consignment (commuting)) 1万4300円/月(委託(通勤)) | Repair reserve 修繕積立金 | | 13,280 yen / Month 1万3280円/月 | Time residents 入居時期 | | Consultation 相談 | Whereabouts floor 所在階 | | 10th floor 10階 | Direction 向き | | South 南 | Overview and notices その他概要・特記事項 | | Contact: twelve Sota 担当者:十二 創太 | Structure-storey 構造・階建て | | RC11 story RC11階建 | Site of the right form 敷地の権利形態 | | Ownership 所有権 | Use district 用途地域 | | One low-rise, Residential 1種低層、近隣商業 | Company profile 会社概要 | | <Mediation> Minister of Land, Infrastructure and Transport (14) Article 000220 No. Sumitomo Forestry Home Service Co., Ltd. Fuchu store Yubinbango183-0055 Tokyo Metropolitan Fuchu Fuchu-cho 1-1-5 Fuchu Takagi building the third floor <仲介>国土交通大臣(14)第000220号住友林業ホームサービス(株)府中店〒183-0055 東京都府中市府中町1-1-5 府中高木ビル3階 | Construction 施工 | | Dainihondoboku (Ltd.) 大日本土木(株) |
Local appearance photo現地外観写真 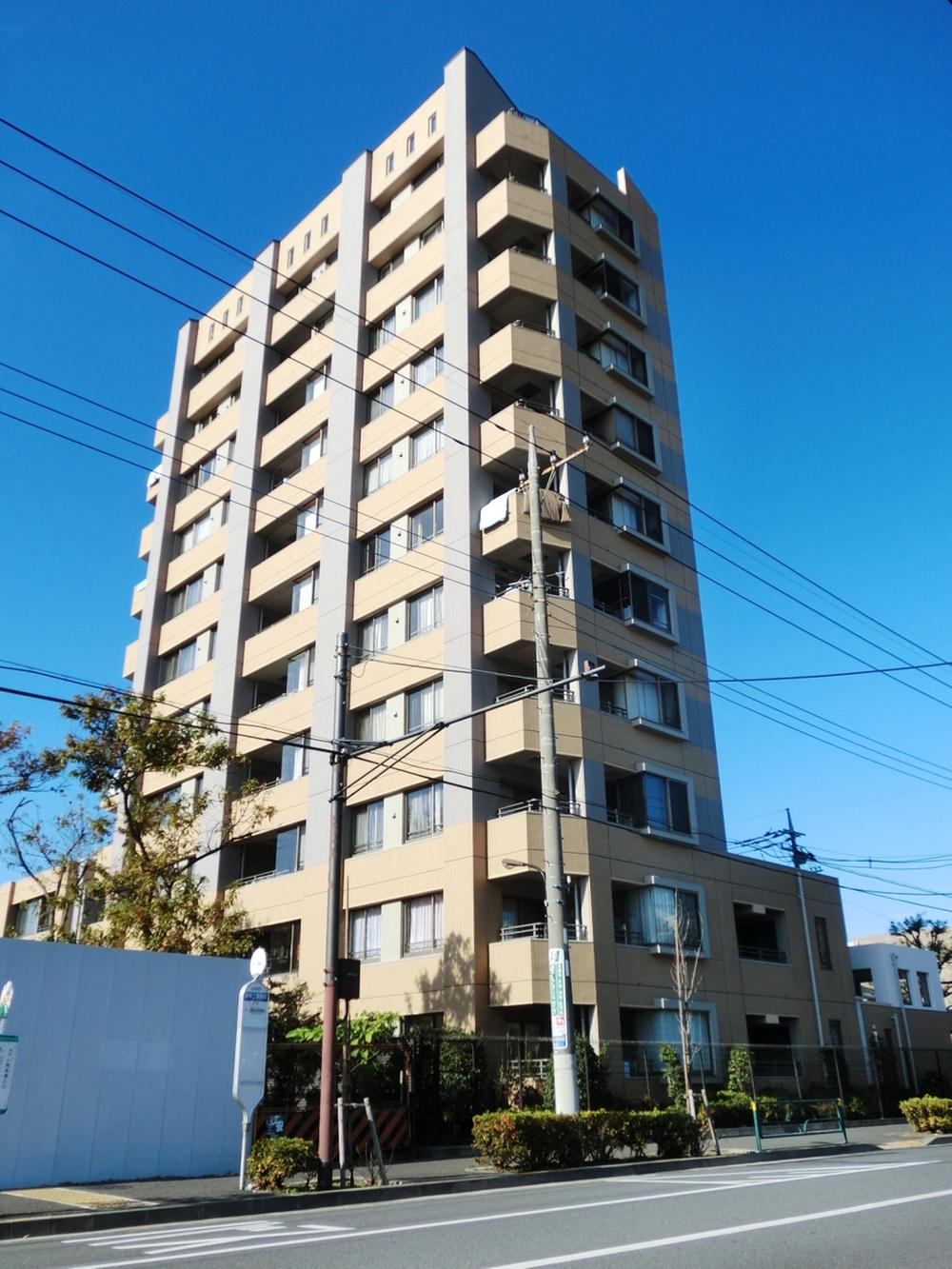 Local (12 May 2013) Shooting
現地(2013年12月)撮影
Floor plan間取り図 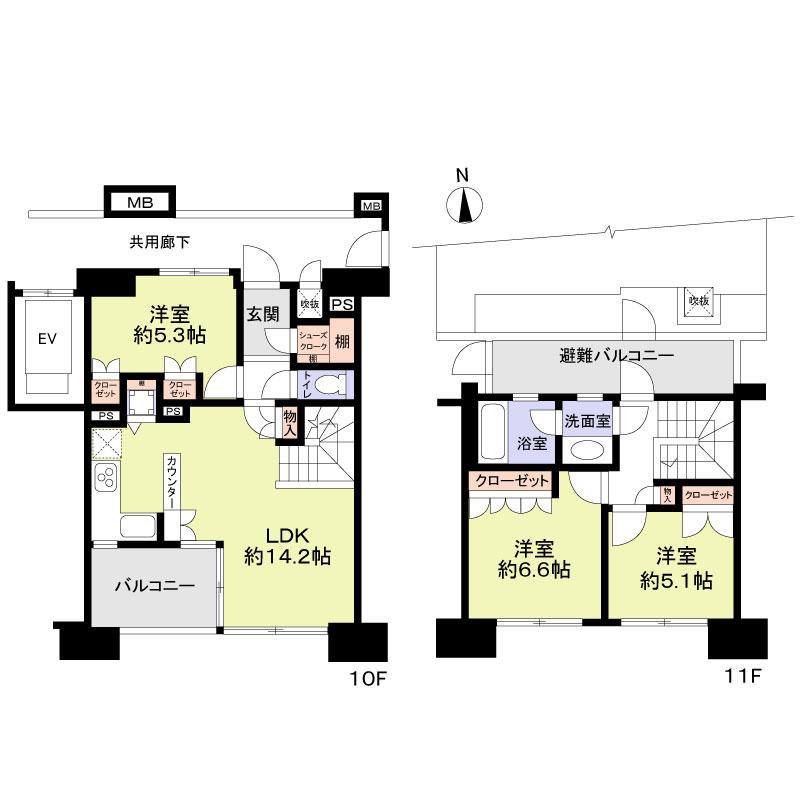 3LDK, Price 39,800,000 yen, Occupied area 79.01 sq m , Balcony area 6.4 sq m
3LDK、価格3980万円、専有面積79.01m2、バルコニー面積6.4m2
Entranceエントランス 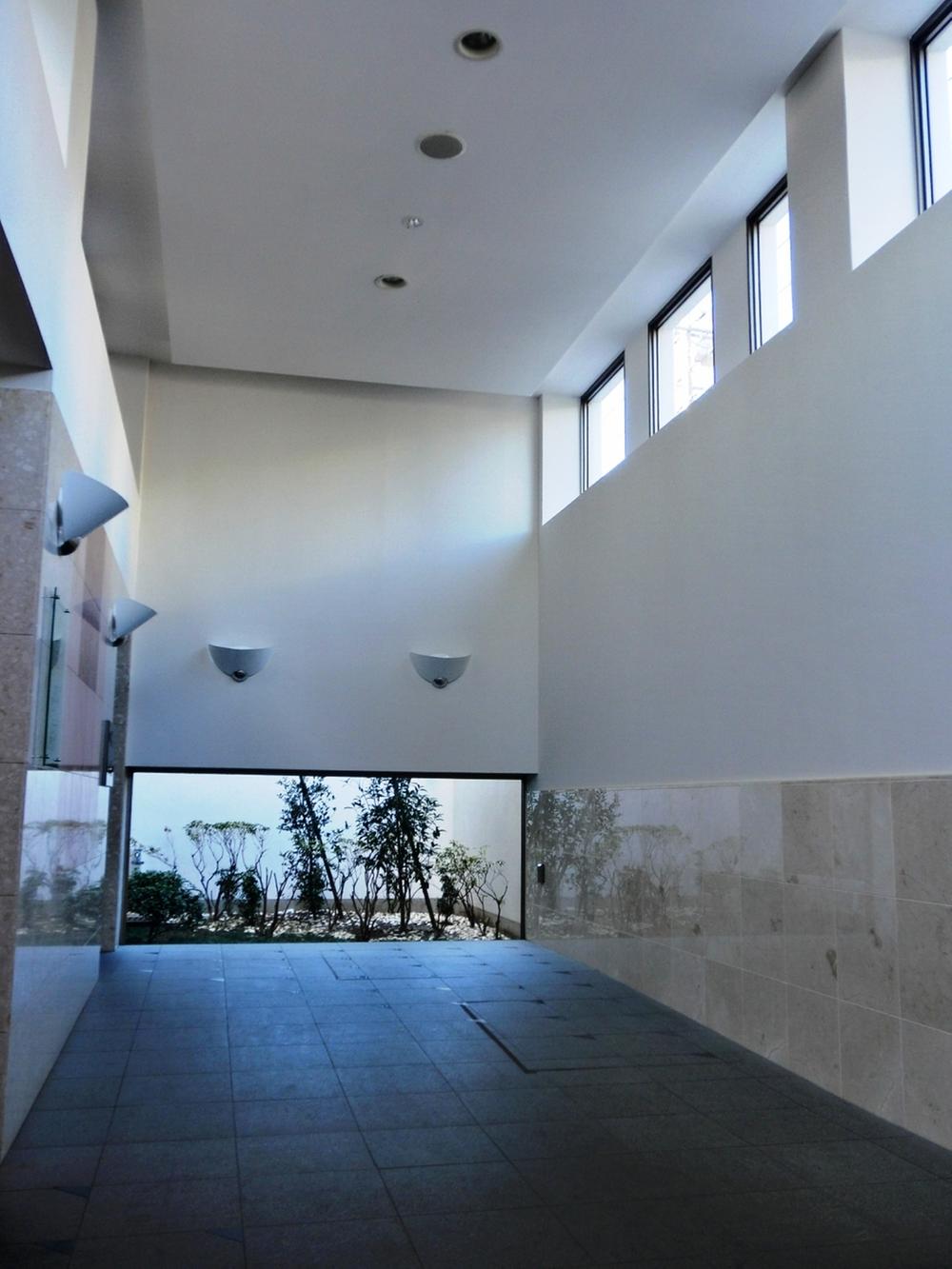 Common areas
共用部
Local appearance photo現地外観写真 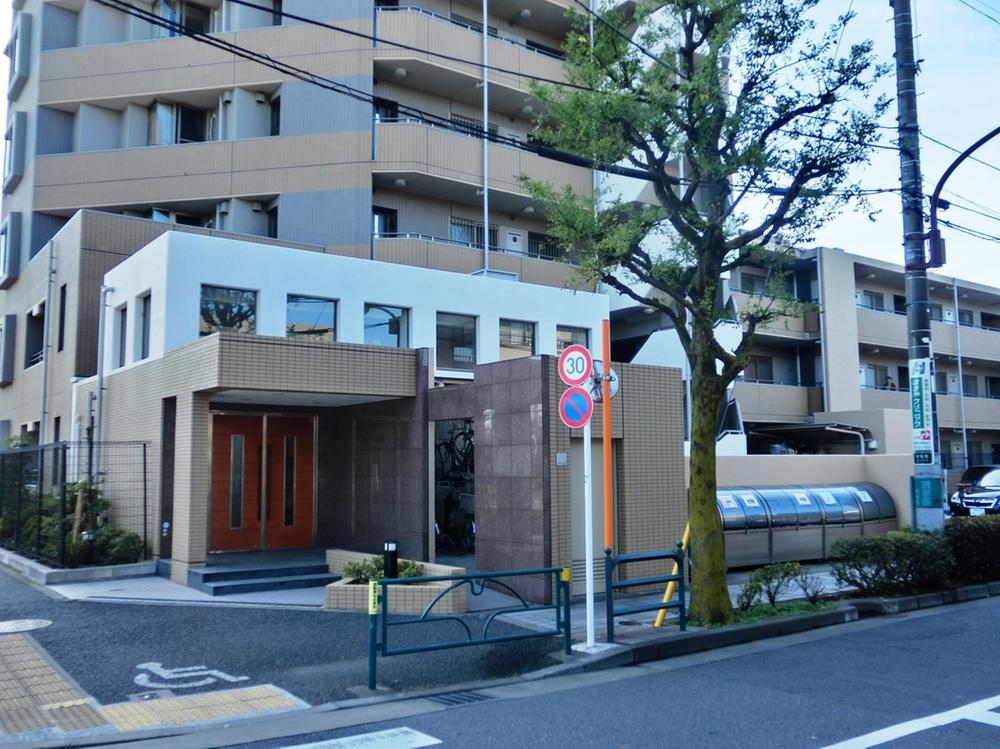 Local (12 May 2013) Shooting
現地(2013年12月)撮影
Entranceエントランス 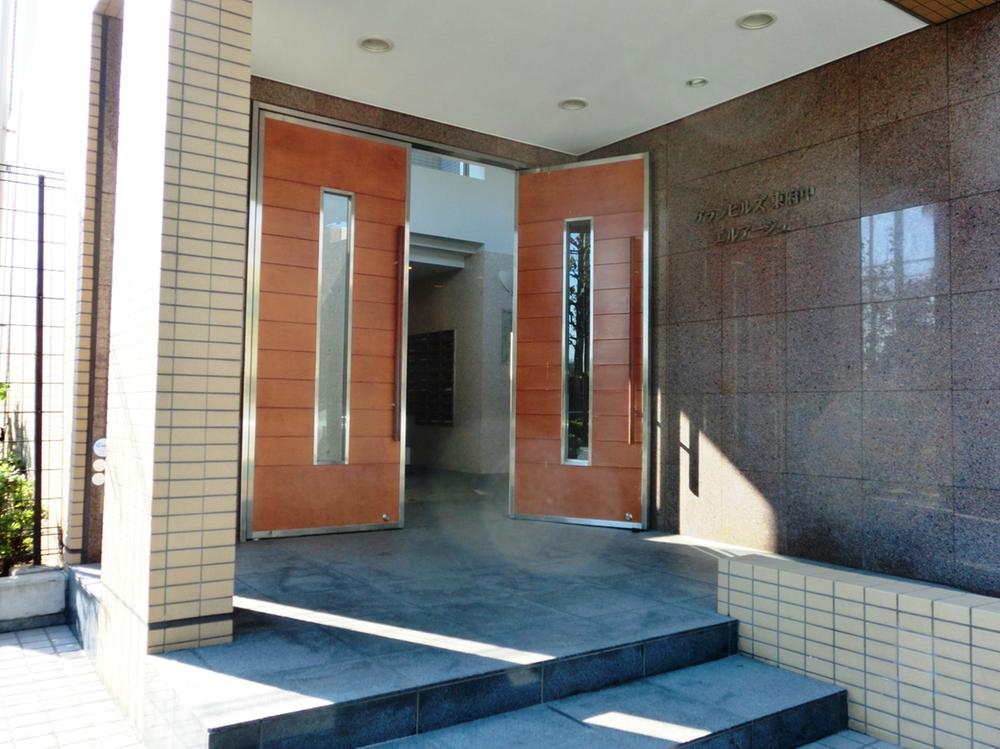 Common areas
共用部
Primary school小学校 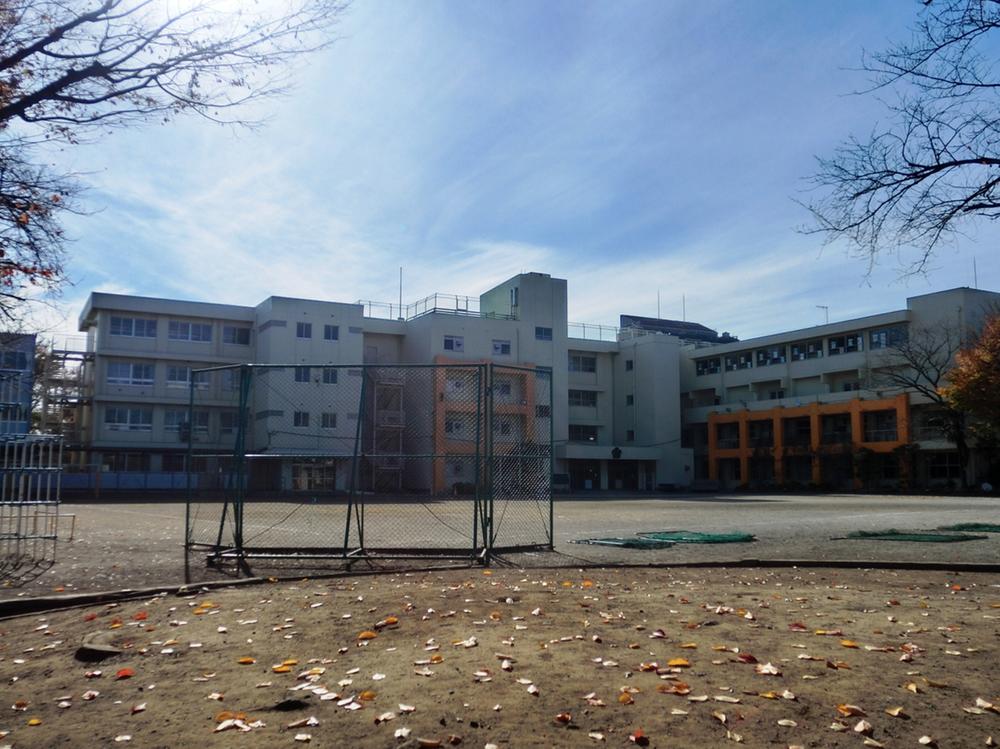 80m to Fuchu Municipal Wakamatsu Elementary School
府中市立若松小学校まで80m
View photos from the dwelling unit住戸からの眺望写真 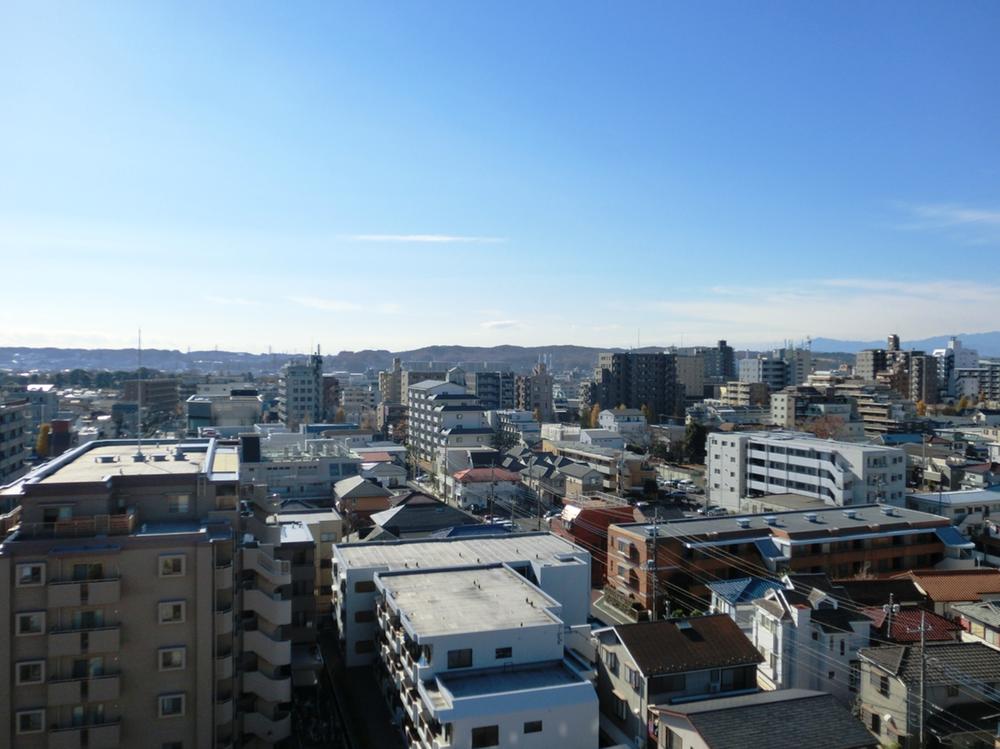 View from the site (December 2013) Shooting
現地からの眺望(2013年12月)撮影
Junior high school中学校 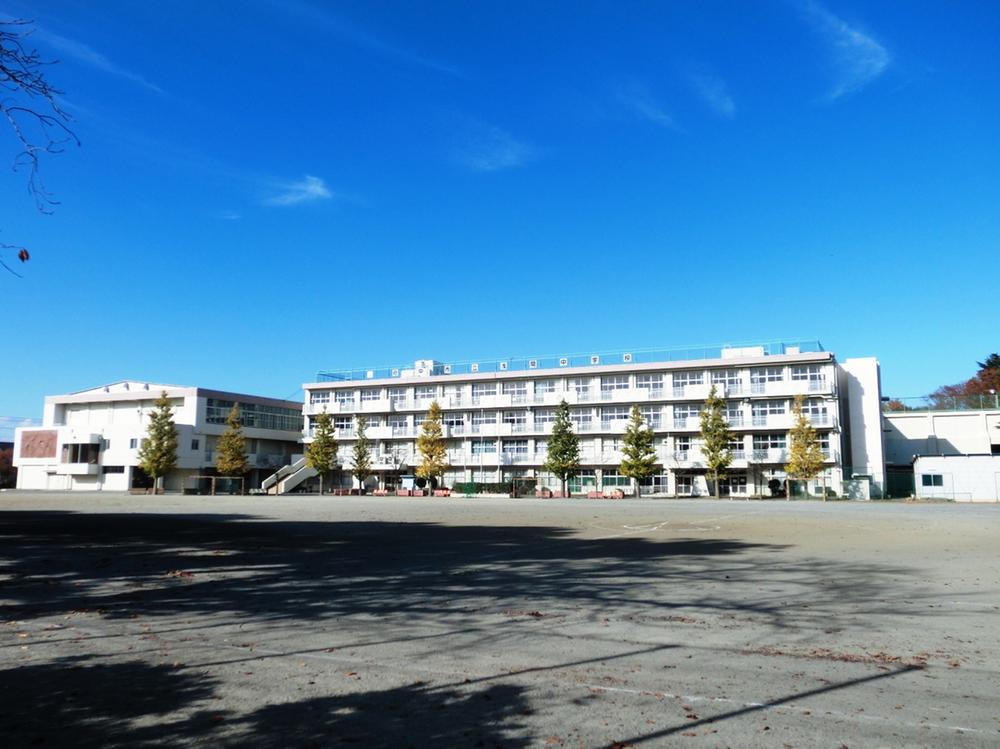 800m to Fuchu Municipal Asama junior high school
府中市立浅間中学校まで800m
View photos from the dwelling unit住戸からの眺望写真 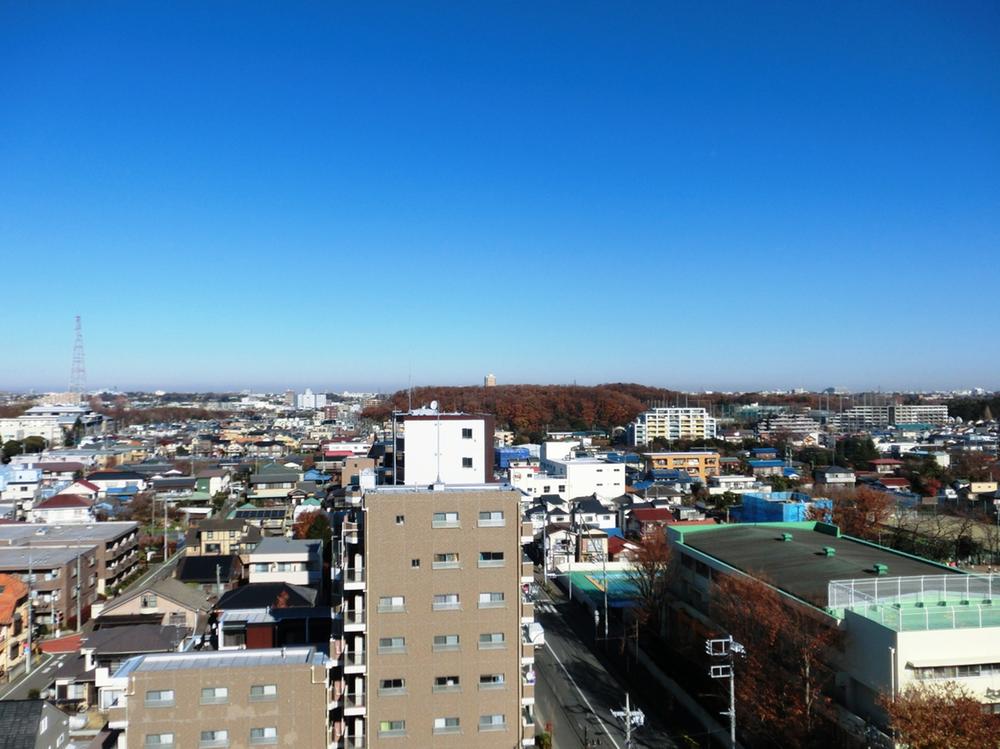 View from the site (December 2013) Shooting
現地からの眺望(2013年12月)撮影
Supermarketスーパー 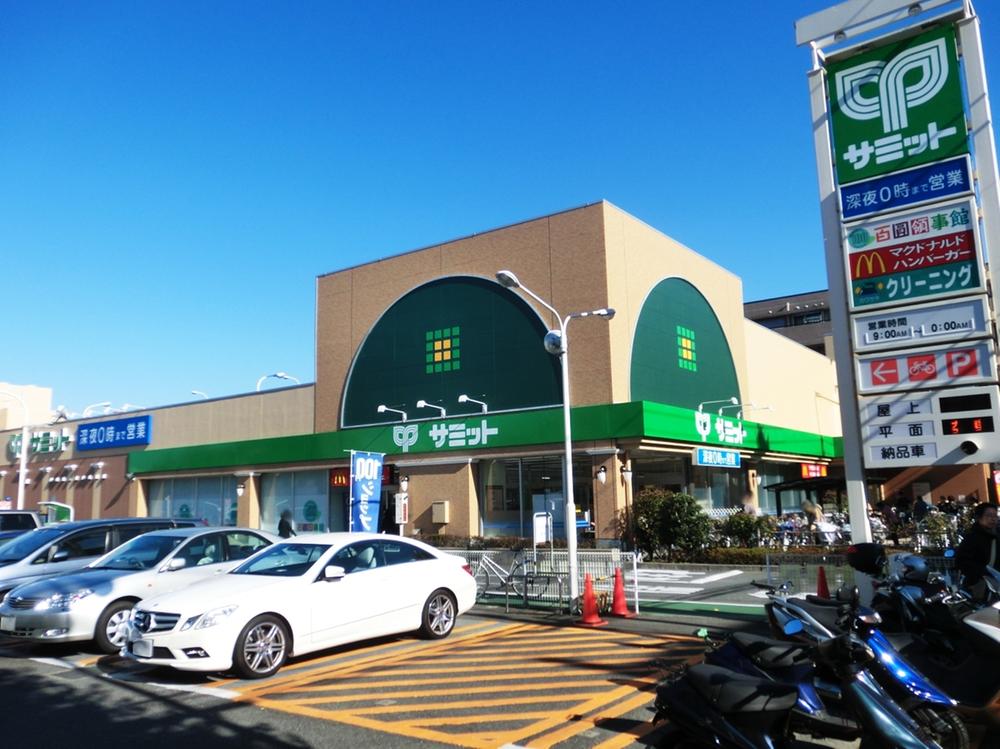 370m until the Summit store Fuchu Wakamatsu shop
サミットストア府中若松店まで370m
Drug storeドラッグストア 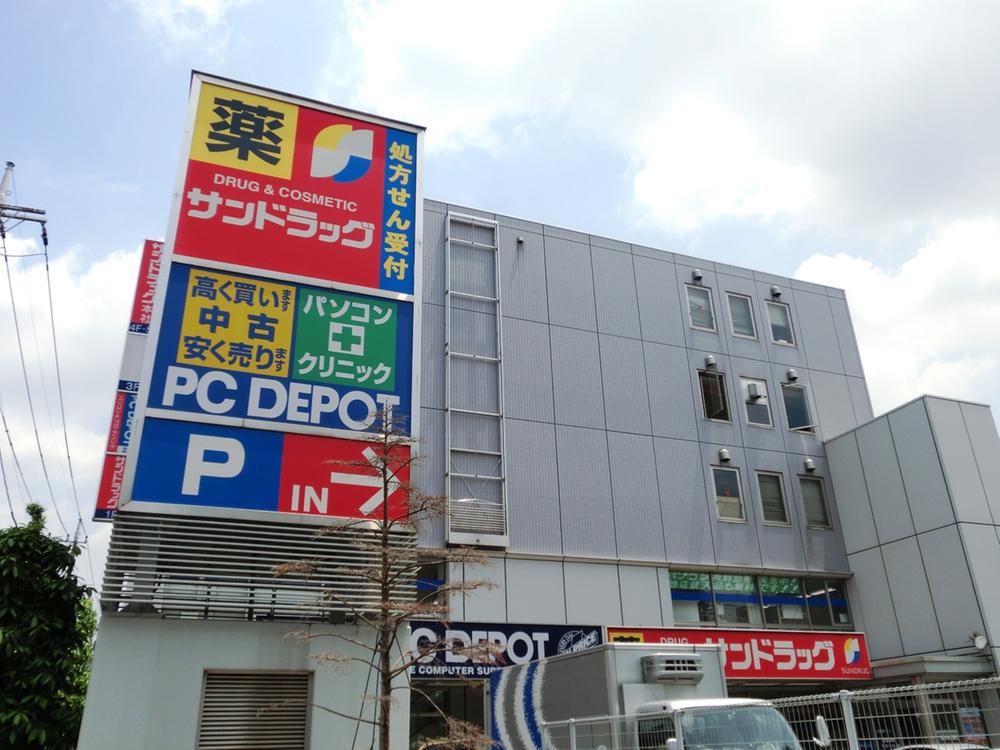 San drag until Higashifuchu shop 320m
サンドラッグ東府中店まで320m
Convenience storeコンビニ 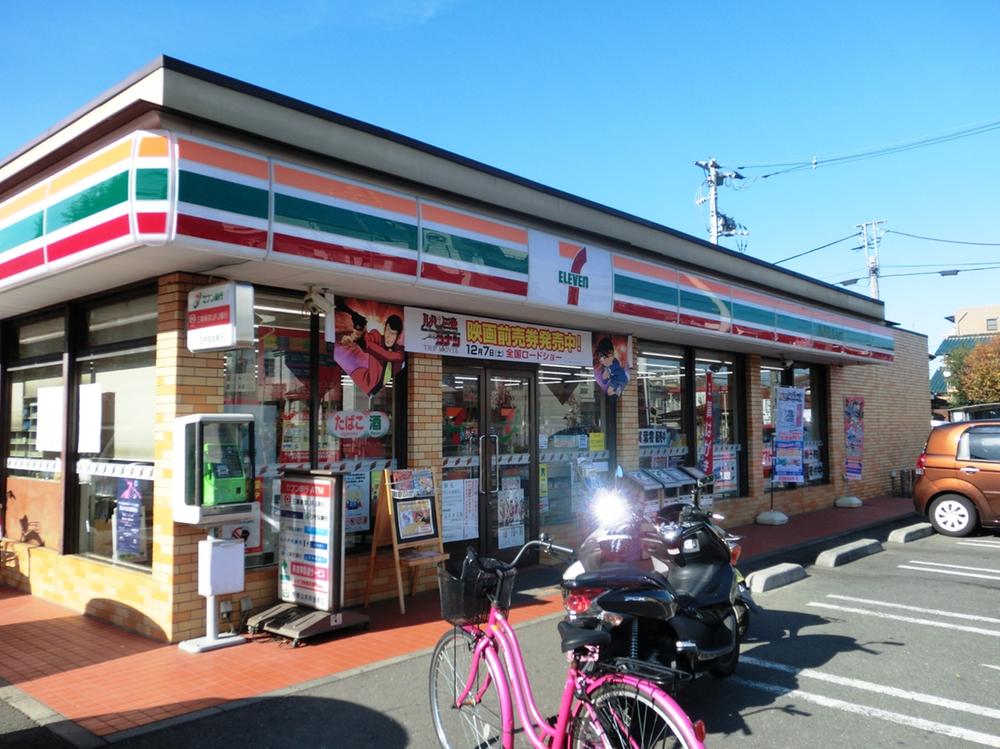 180m to Seven-Eleven Fuchu Wakamatsucho shop
セブンイレブン府中若松町店まで180m
Hospital病院 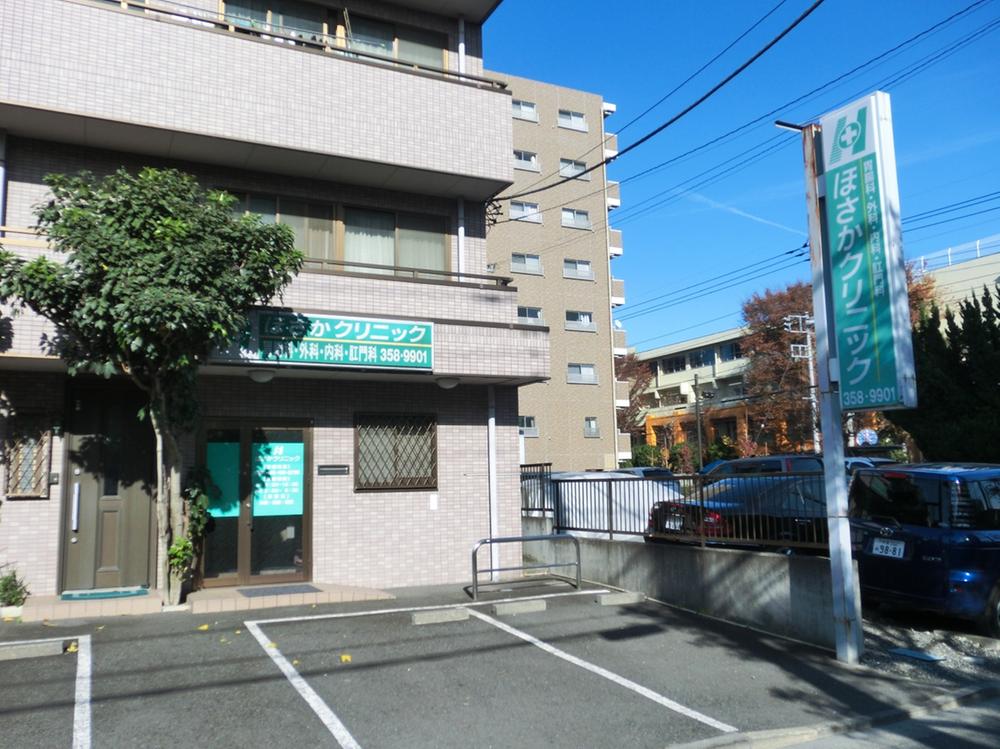 Hosaka 20m to clinic
ほさかクリニックまで20m
Other Environmental Photoその他環境写真 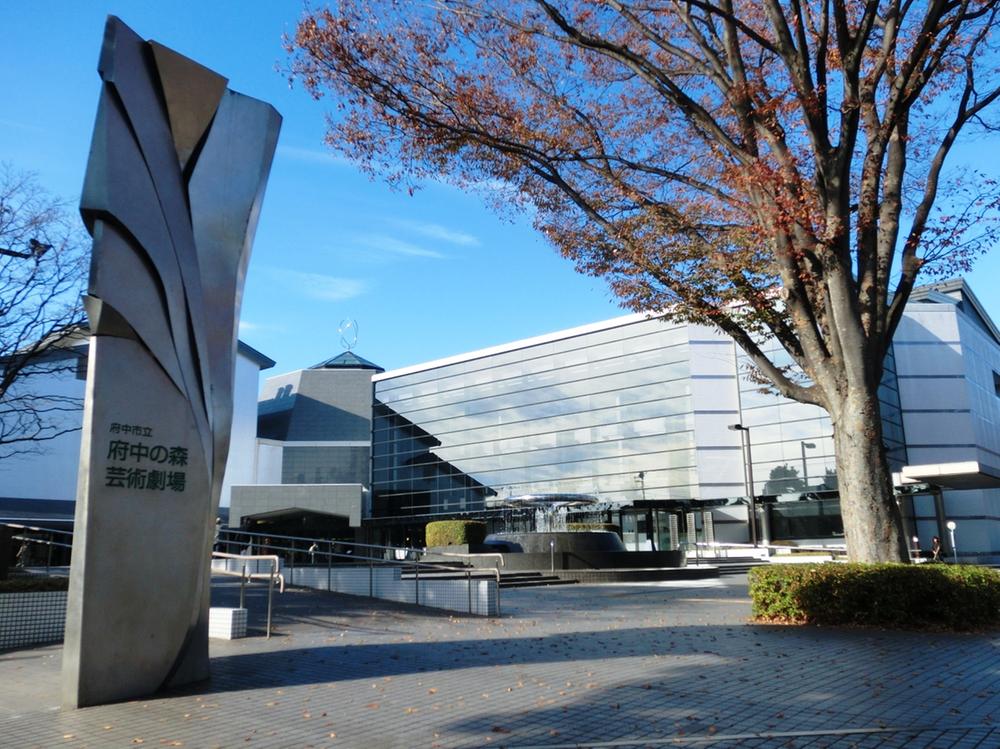 530m to Fuchu forest illusion theater
府中の森幻術劇場まで530m
Hospital病院 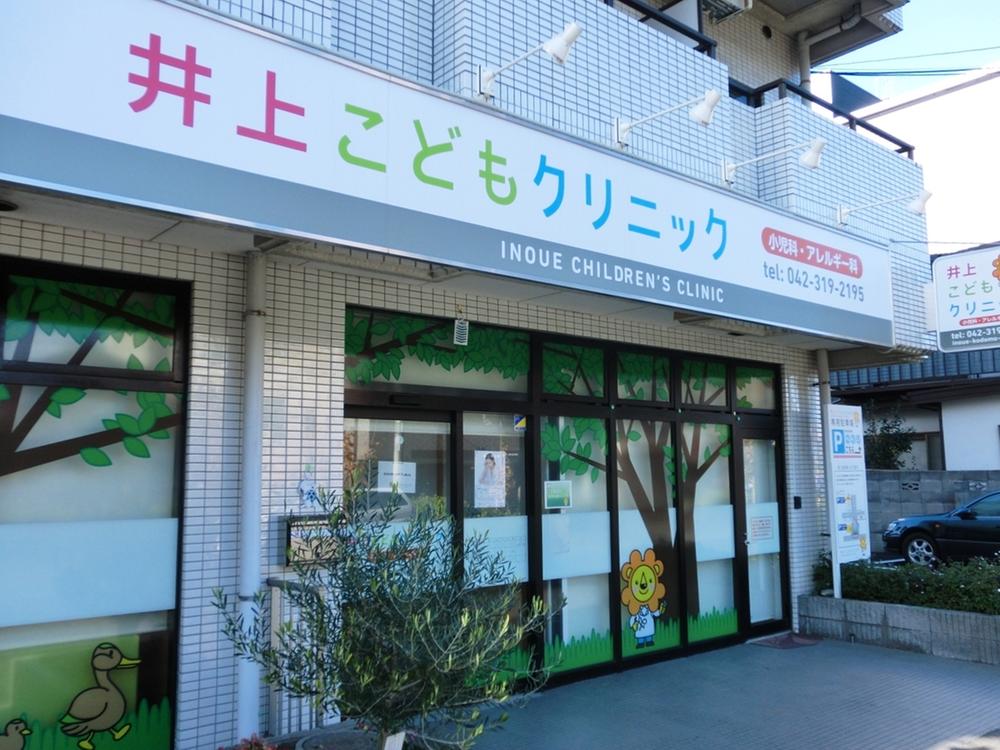 420m until Inoue children Clinic
井上こどもクリニックまで420m
Shopping centreショッピングセンター 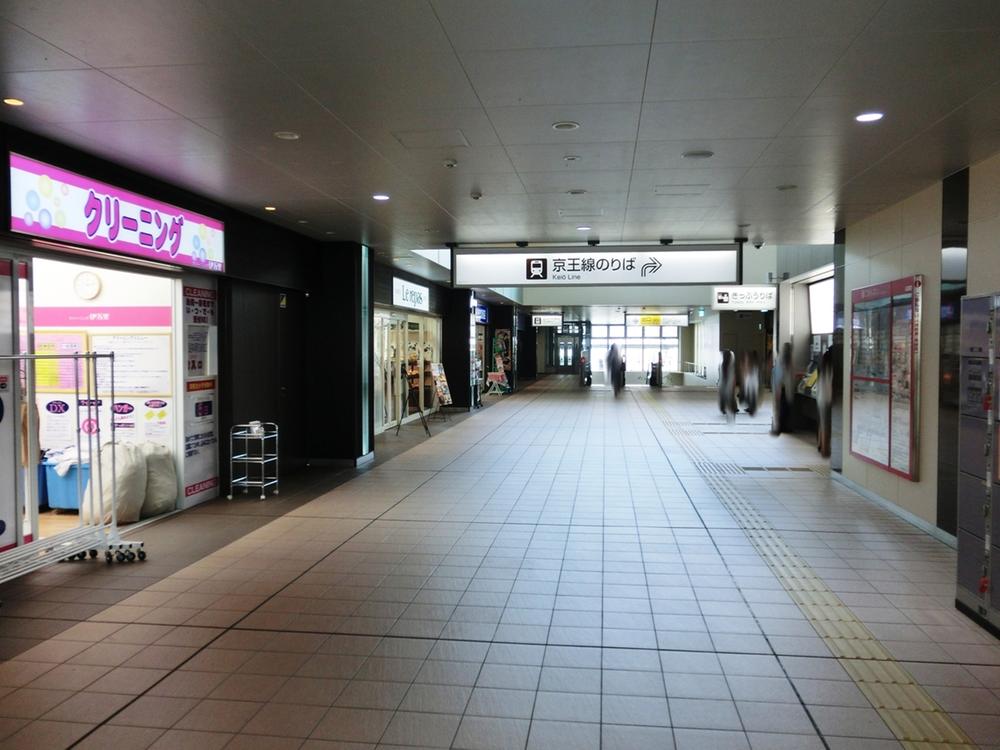 Keio Ritonado until Higashifuchu 640m
京王リトナード東府中まで640m
Location
| 
















