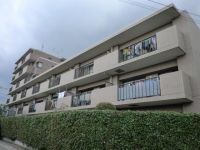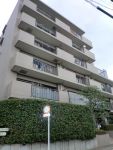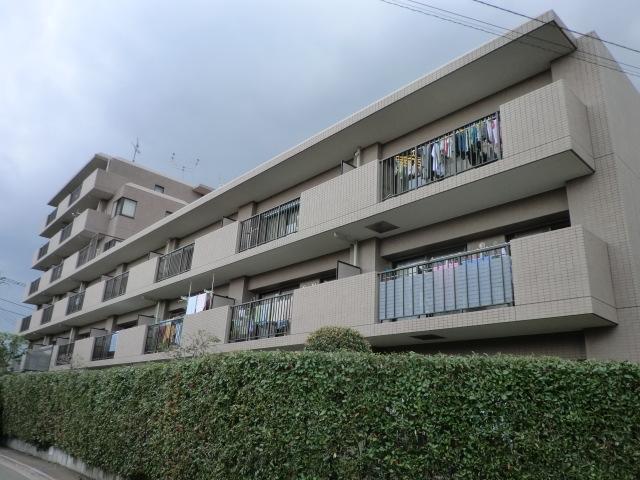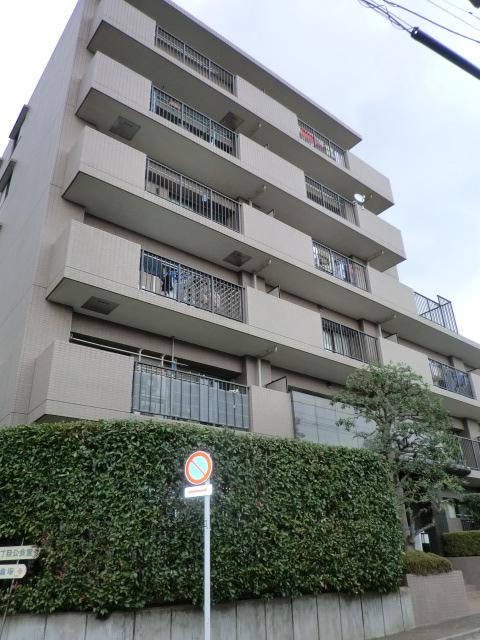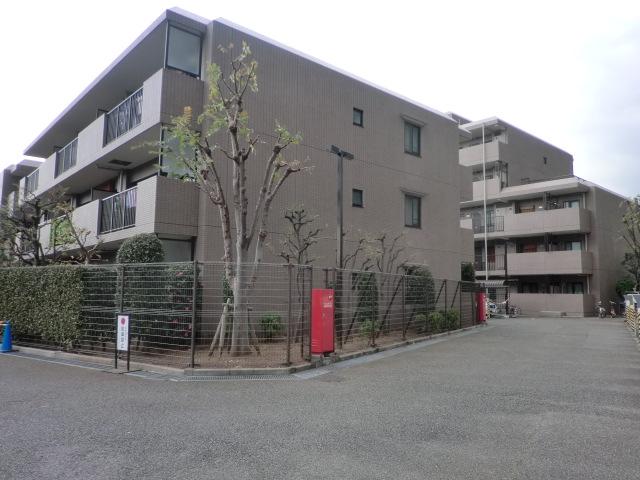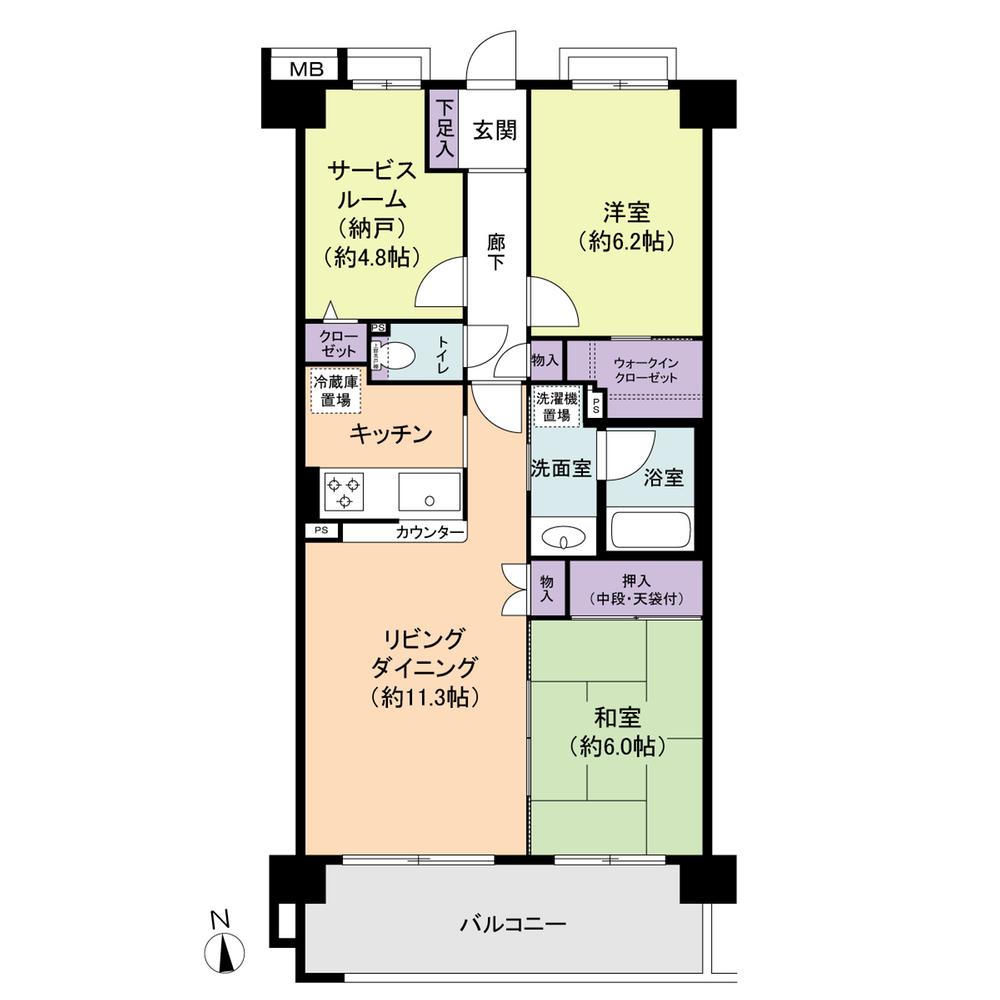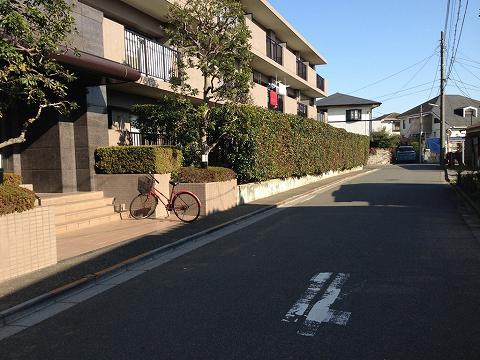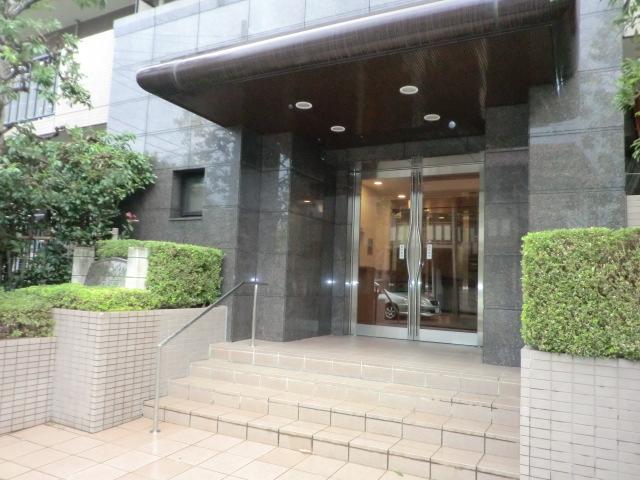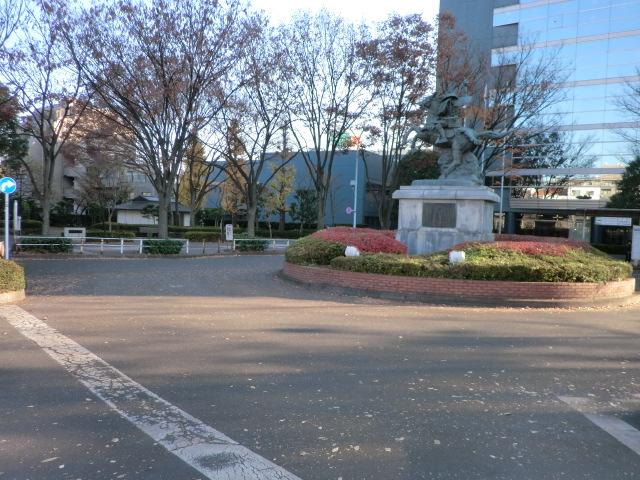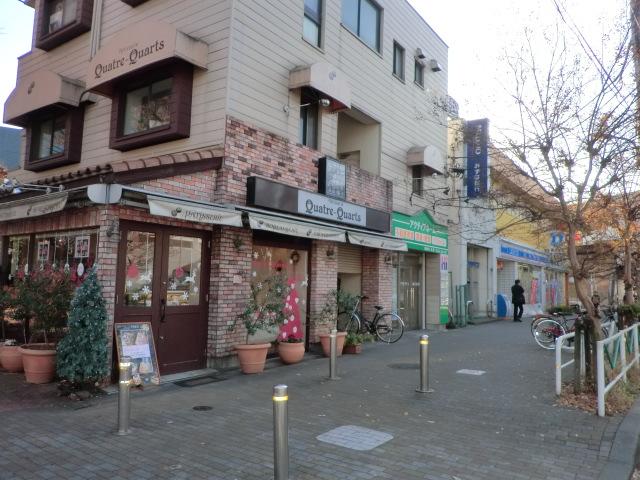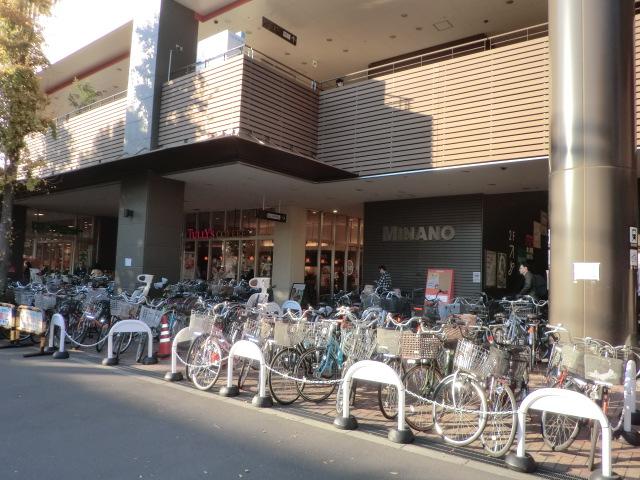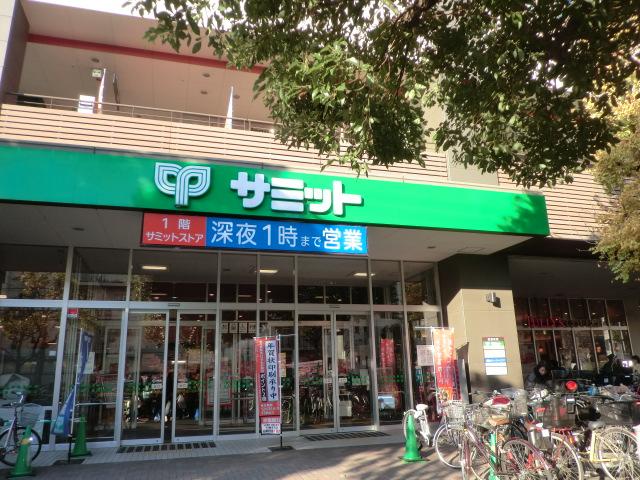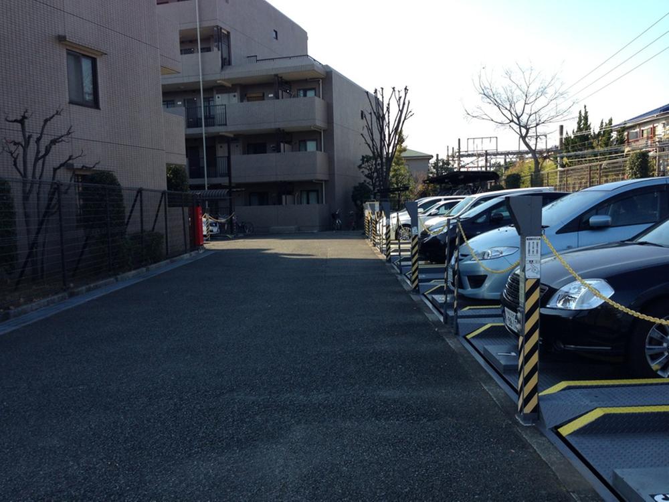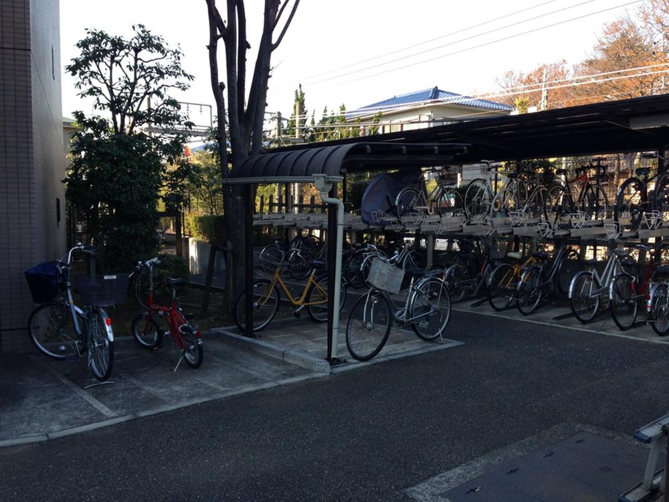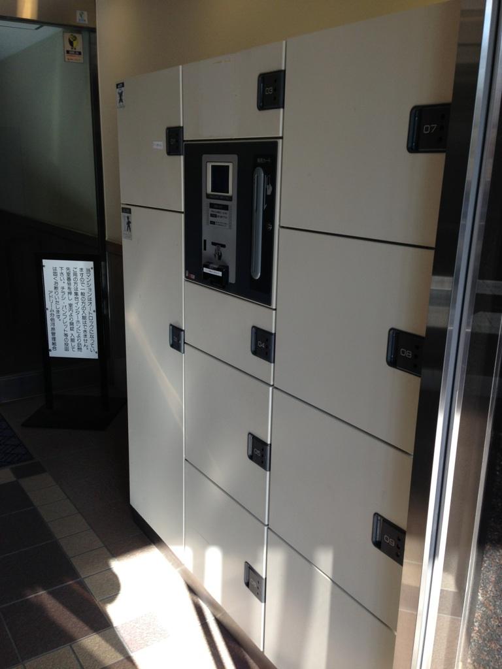|
|
Fuchu, Tokyo
東京都府中市
|
|
Keio Line "Bubaigawara" walk 6 minutes
京王線「分倍河原」歩6分
|
|
● 2 line 2 Station Available ● 1 floor, Facing south, Face-to-face kitchen, Walk-in closet
●2路線2駅利用可●1階部分、南向き、対面キッチン、ウォークインクローゼット
|
|
● commercial facility MINANO ・ ・ ・ About 450m, Super Inageya Fuchu Miyoshi-cho shop ・ ・ ・ About 470m ● Miyoshi-cho, first Satoshi good friends Square ・ ・ ・ About 220m, Miyoshi-cho, the second park ・ ・ ・ About 300m ● Municipal third elementary school ・ ・ ・ About 700m, City third junior high school ・ ・ ・ About 720m
●商業施設MINANO・・・約450m、スーパーいなげや府中美好町店・・・約470m●美好町第一智仲よし広場・・・約220m、美好町第二公園・・・約300m●市立第三小学校・・・約700m、市立第三中学校・・・約720m
|
Features pickup 特徴ピックアップ | | 2 along the line more accessible / It is close to the city / Facing south / A quiet residential area / Japanese-style room / 24 hours garbage disposal Allowed / Face-to-face kitchen / Bicycle-parking space / Elevator / Urban neighborhood / Delivery Box 2沿線以上利用可 /市街地が近い /南向き /閑静な住宅地 /和室 /24時間ゴミ出し可 /対面式キッチン /駐輪場 /エレベーター /都市近郊 /宅配ボックス |
Property name 物件名 | | A Dream Bubaigawara アドリーム分倍河原 |
Price 価格 | | 26,800,000 yen 2680万円 |
Floor plan 間取り | | 2LDK + S (storeroom) 2LDK+S(納戸) |
Units sold 販売戸数 | | 1 units 1戸 |
Total units 総戸数 | | 49 units 49戸 |
Occupied area 専有面積 | | 69 sq m (center line of wall) 69m2(壁芯) |
Other area その他面積 | | Balcony area: 9.6 sq m バルコニー面積:9.6m2 |
Whereabouts floor / structures and stories 所在階/構造・階建 | | 1st floor / RC6 story 1階/RC6階建 |
Completion date 完成時期(築年月) | | February 1995 1995年2月 |
Address 住所 | | Fuchu, Tokyo Bubai cho 東京都府中市分梅町1 |
Traffic 交通 | | Keio Line "Bubaigawara" walk 6 minutes
JR Nambu Line "Bubaigawara" walk 6 minutes 京王線「分倍河原」歩6分
JR南武線「分倍河原」歩6分
|
Related links 関連リンク | | [Related Sites of this company] 【この会社の関連サイト】 |
Person in charge 担当者より | | Person in charge of real-estate and building Yoshinaga Keita Age: 20 Daigyokai experience: well six years footwork, It supports the real estate transactions of everyone in full force. Mansion ・ land ・ Residential home anything, please consult. Brightly ・ We try to sincere support us. 担当者宅建吉永 啓太年齢:20代業界経験:6年フットワーク良く、皆様の不動産取引を全力でサポートします。マンション・土地・一戸建て何でもご相談下さい。明るく・誠実なご対応を心がけております。 |
Contact お問い合せ先 | | TEL: 0800-602-6712 [Toll free] mobile phone ・ Also available from PHS
Caller ID is not notified
Please contact the "saw SUUMO (Sumo)"
If it does not lead, If the real estate company TEL:0800-602-6712【通話料無料】携帯電話・PHSからもご利用いただけます
発信者番号は通知されません
「SUUMO(スーモ)を見た」と問い合わせください
つながらない方、不動産会社の方は
|
Administrative expense 管理費 | | 9920 yen / Month (consignment (commuting)) 9920円/月(委託(通勤)) |
Repair reserve 修繕積立金 | | 17,300 yen / Month 1万7300円/月 |
Time residents 入居時期 | | Consultation 相談 |
Whereabouts floor 所在階 | | 1st floor 1階 |
Direction 向き | | South 南 |
Overview and notices その他概要・特記事項 | | Contact: Yoshinaga Keita 担当者:吉永 啓太 |
Structure-storey 構造・階建て | | RC6 story RC6階建 |
Site of the right form 敷地の権利形態 | | Ownership 所有権 |
Use district 用途地域 | | Two mid-high 2種中高 |
Parking lot 駐車場 | | Site (15,000 yen / Month) 敷地内(1万5000円/月) |
Company profile 会社概要 | | <Mediation> Minister of Land, Infrastructure and Transport (1) No. 008026 (Ltd.) Haseko realistic Estate Tachikawa Yubinbango190-0022 Tokyo Tachikawa Nishikicho 2-1-26 N Building first floor <仲介>国土交通大臣(1)第008026号(株)長谷工リアルエステート立川店〒190-0022 東京都立川市錦町2-1-26 Nビルディング1階 |
Construction 施工 | | HASEKO Corporation (株)長谷工コーポレーション |
