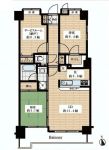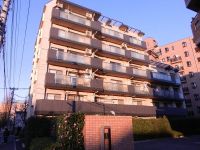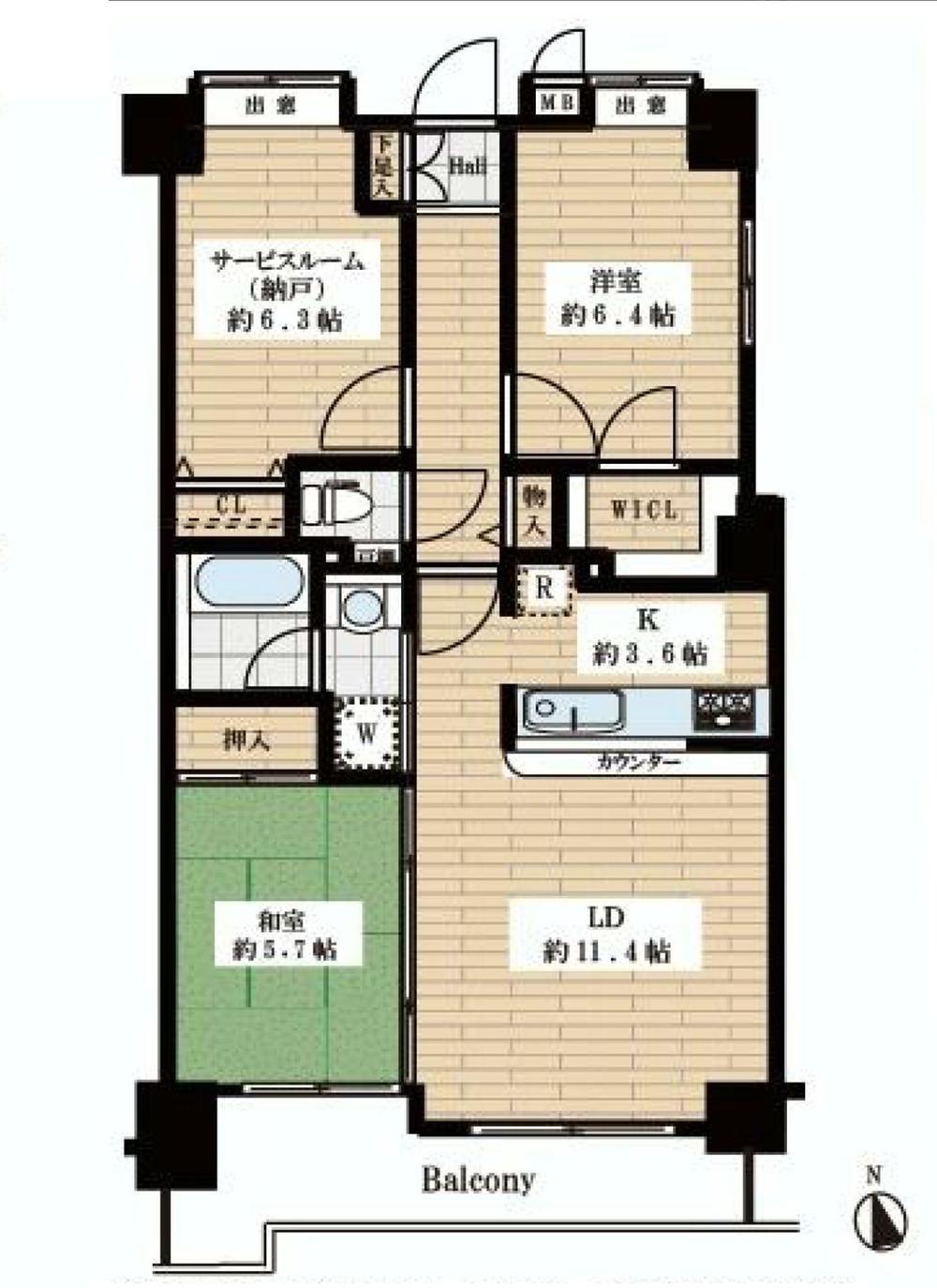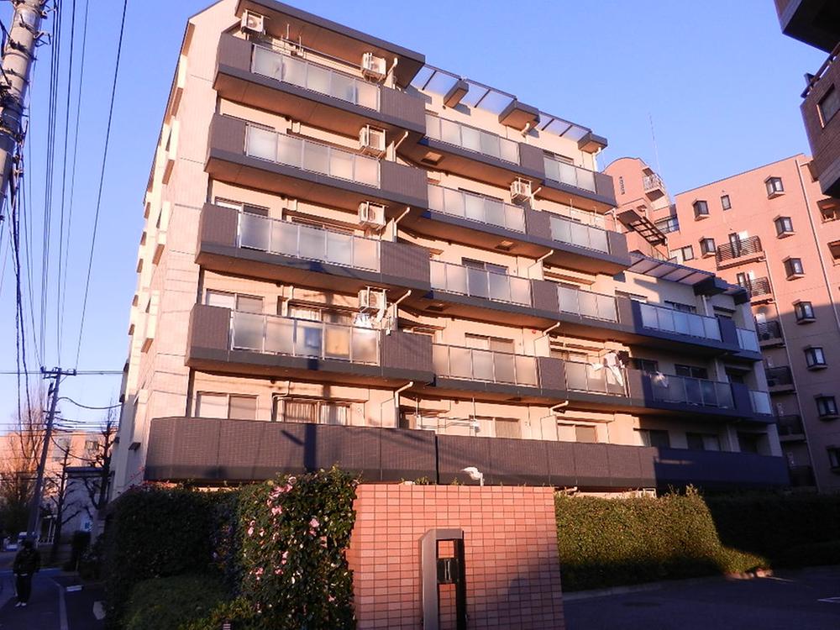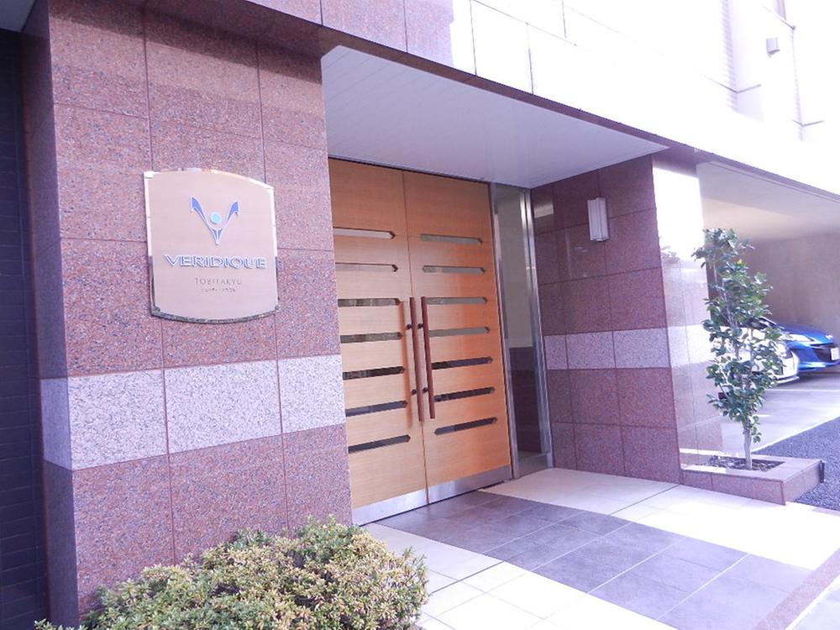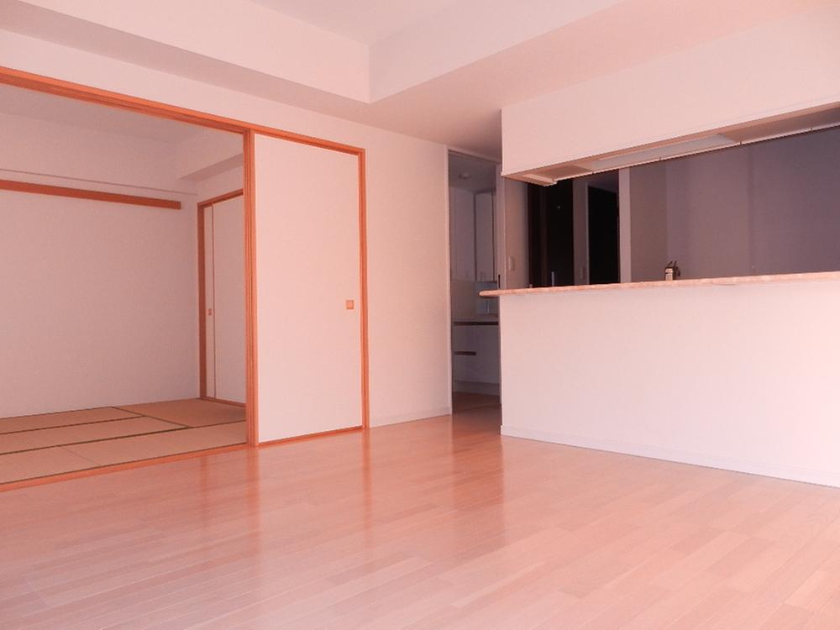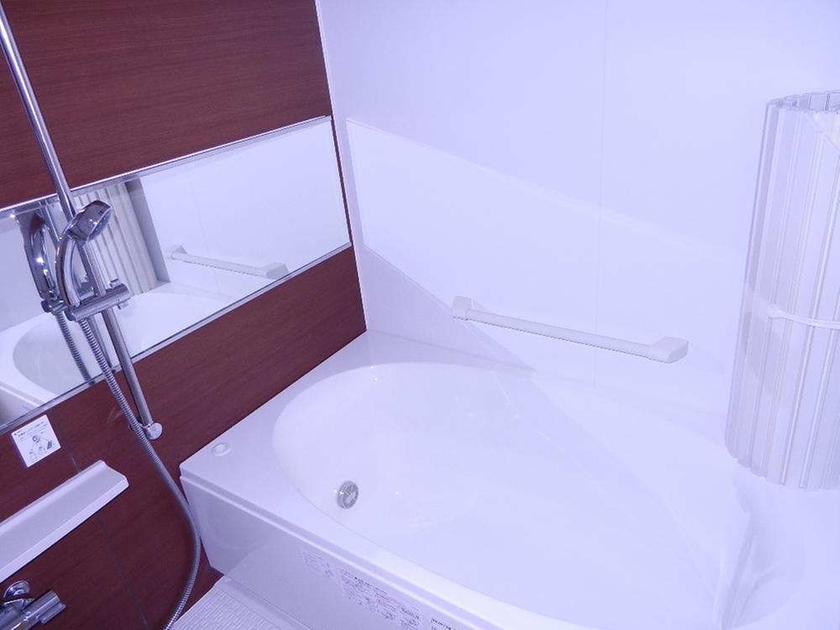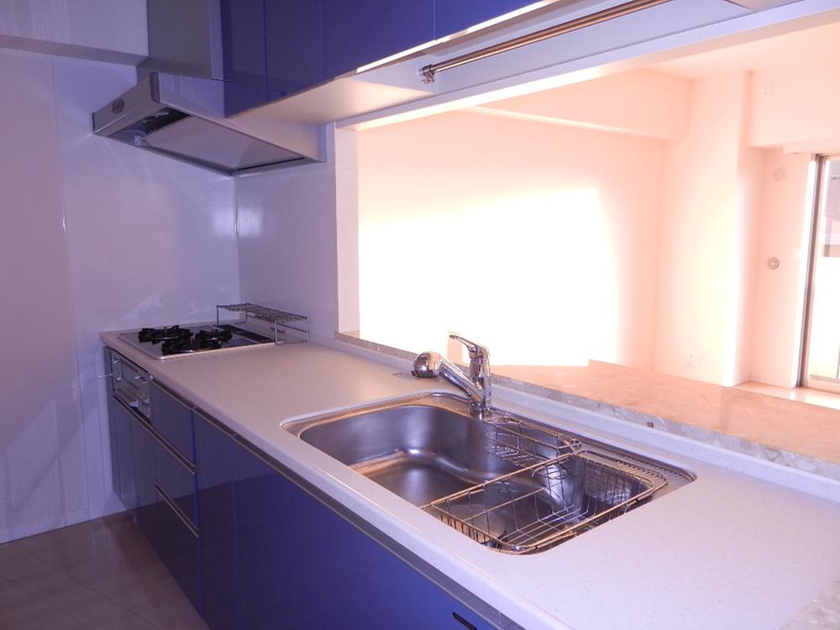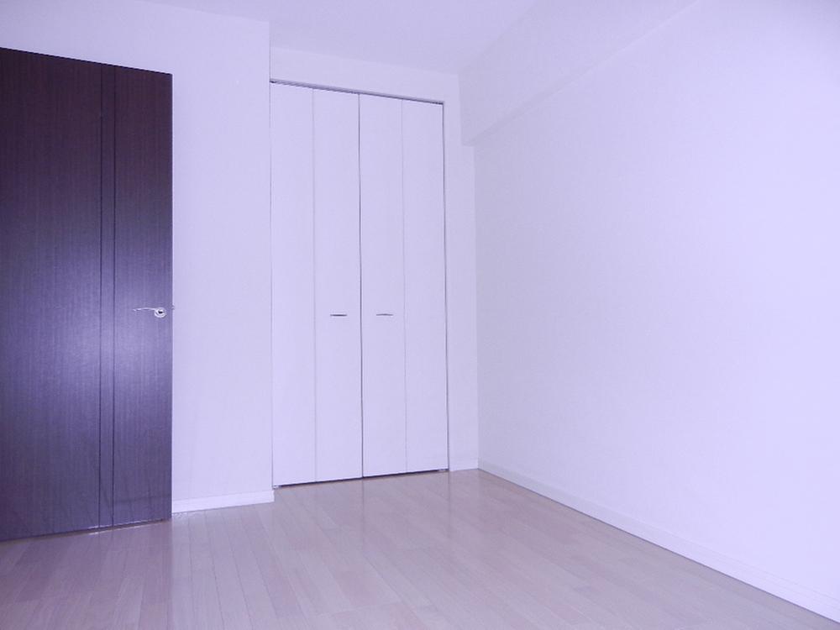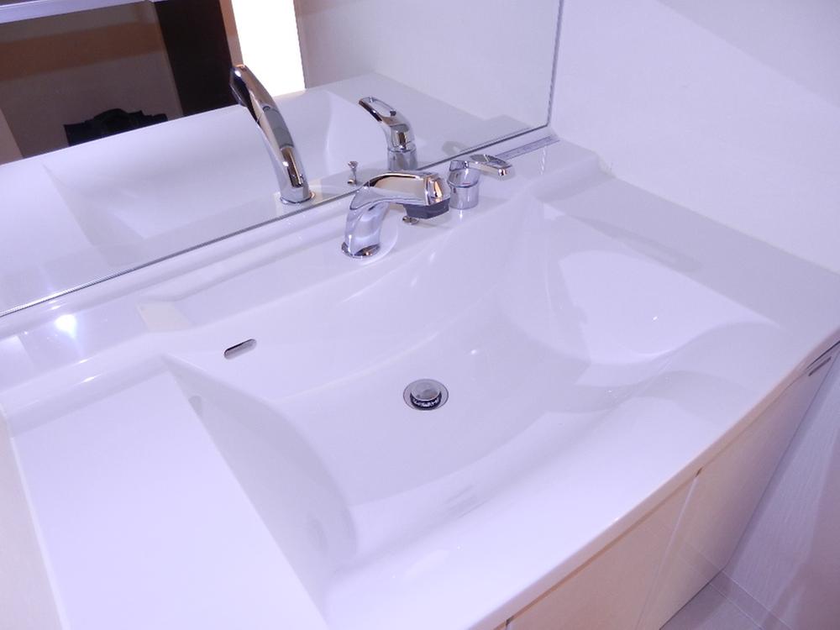|
|
Fuchu, Tokyo
東京都府中市
|
|
Keio Line "Tobitakyu" walk 9 minutes
京王線「飛田給」歩9分
|
|
◇ January 2011 completed property ◇ 2013 October interior renovation completed (tatami mat exchange ・ Air conditioning cleaning ・ Lighting equipment installation ・ Such as house cleaning)
◇平成23年1月完成物件◇平成25年10月内装リフォーム完了(畳表替・エアコン洗浄・照明器具設置・ハウスクリーニングなど)
|
|
○ 24-hour remote security system ○ Auto-lock ○ Delivery Box ○ security camera ○ double floor structure ○ adopt seismic entrance door ■ Dimple key, Double Rock ■ Bathroom ventilation dryer ■ Flat Floor ☆ Life Information ☆ ・ Ajinomoto Stadium ・ ・ ・ 7 minutes walk (560m) ・ Municipal Asahi nursery ・ ・ ・ 7 minutes walk (510m) ・ Fuchu Shiraitodai kindergarten ・ ・ ・ 7 minutes walk (510m) ・ South Shiraitodai Elementary School ・ ・ ・ 9 minute walk (680m) ・ Fuchu second junior high school ・ ・ ・ Walk 17 minutes (1360m)
○24時間遠隔保安システム ○オートロック ○宅配ボックス ○防犯カメラ○二重床構造 ○耐震玄関ドア採用■ディンプルキー、ダブルロック ■浴室換気乾燥機 ■フラットフロア☆ライフインフォメーション☆・味の素スタジアム・・・徒歩7分(560m)・市立朝日保育所・・・徒歩7分(510m) ・府中白糸台幼稚園・・・徒歩7分(510m)・南白糸台小学校・・・徒歩9分(680m) ・府中第二中学校・・・徒歩17分(1360m)
|
Features pickup 特徴ピックアップ | | It is close to the city / Interior renovation / Facing south / System kitchen / Bathroom Dryer / Yang per good / Security enhancement / Elevator / Otobasu / Warm water washing toilet seat / TV monitor interphone / Walk-in closet / Pets Negotiable / BS ・ CS ・ CATV / Delivery Box 市街地が近い /内装リフォーム /南向き /システムキッチン /浴室乾燥機 /陽当り良好 /セキュリティ充実 /エレベーター /オートバス /温水洗浄便座 /TVモニタ付インターホン /ウォークインクロゼット /ペット相談 /BS・CS・CATV /宅配ボックス |
Property name 物件名 | | Vel Dik Tobitakyu ヴェルディーク飛田給 |
Price 価格 | | 38,700,000 yen 3870万円 |
Floor plan 間取り | | 2LDK + S (storeroom) 2LDK+S(納戸) |
Units sold 販売戸数 | | 1 units 1戸 |
Total units 総戸数 | | 15 units 15戸 |
Occupied area 専有面積 | | 72.31 sq m (21.87 tsubo) (center line of wall) 72.31m2(21.87坪)(壁芯) |
Other area その他面積 | | Balcony area: 8.63 sq m バルコニー面積:8.63m2 |
Whereabouts floor / structures and stories 所在階/構造・階建 | | 4th floor / RC6 story 4階/RC6階建 |
Completion date 完成時期(築年月) | | January 2011 2011年1月 |
Address 住所 | | Fuchu, Tokyo Shiraitodai 6 東京都府中市白糸台6 |
Traffic 交通 | | Keio Line "Tobitakyu" walk 9 minutes 京王線「飛田給」歩9分
|
Person in charge 担当者より | | Rep Iwasaki Mio Age: 30 Daigyokai experience: it in eight years Lord is responsible for Fuchu area. Maintain the real estate value ・ In order to aim to improve, Taking advantage of the know-how of the attentive service and Daikyo Riarudo unique, We will continue to devote every day in order to satisfy our customers! 担当者岩崎 美緒年齢:30代業界経験:8年主に府中市エリアを担当しております。不動産価値を維持・向上させることを目指すべく、きめ細やかなサービスと大京リアルドならではのノウハウを活かし、お客様に満足していただけるために日々精進してまいります! |
Contact お問い合せ先 | | TEL: 0120-984841 [Toll free] Please contact the "saw SUUMO (Sumo)" TEL:0120-984841【通話料無料】「SUUMO(スーモ)を見た」と問い合わせください |
Administrative expense 管理費 | | 14,530 yen / Month (consignment (commuting)) 1万4530円/月(委託(通勤)) |
Repair reserve 修繕積立金 | | 9840 yen / Month 9840円/月 |
Time residents 入居時期 | | Consultation 相談 |
Whereabouts floor 所在階 | | 4th floor 4階 |
Direction 向き | | South 南 |
Renovation リフォーム | | October 2013 interior renovation completed (floor ・ Lighting equipment All rooms are equipped) 2013年10月内装リフォーム済(床・照明器具全室設置) |
Overview and notices その他概要・特記事項 | | Contact: Iwasaki Mio 担当者:岩崎 美緒 |
Structure-storey 構造・階建て | | RC6 story RC6階建 |
Site of the right form 敷地の権利形態 | | Ownership 所有権 |
Use district 用途地域 | | Quasi-residence, One middle and high 準住居、1種中高 |
Parking lot 駐車場 | | Sky Mu 空無 |
Company profile 会社概要 | | <Mediation> Minister of Land, Infrastructure and Transport (6) No. 004,139 (one company) Real Estate Association (Corporation) metropolitan area real estate Fair Trade Council member (Ltd.) Daikyo Riarudo Chofu store sales Section 2 / Telephone reception → Headquarters: Tokyo Yubinbango182-0026 Chofu, Tokyo Kojimacho 1-15-9 Hosoe building <仲介>国土交通大臣(6)第004139号(一社)不動産協会会員 (公社)首都圏不動産公正取引協議会加盟(株)大京リアルド調布店営業二課/電話受付→本社:東京〒182-0026 東京都調布市小島町1-15-9 細江ビル |
