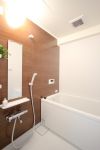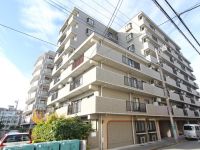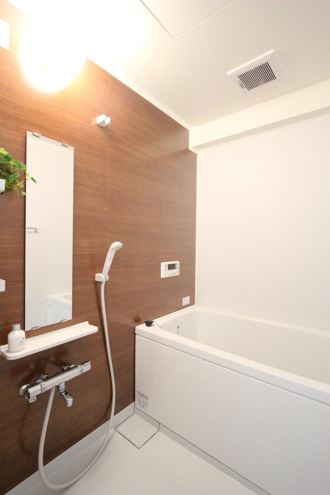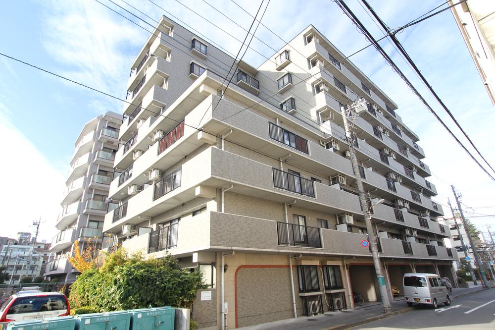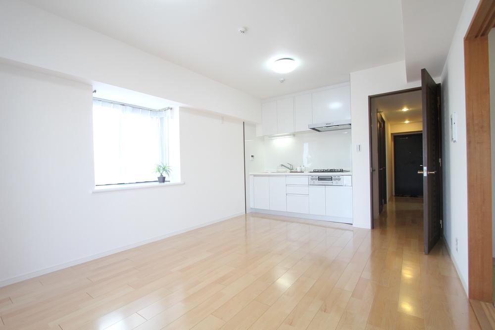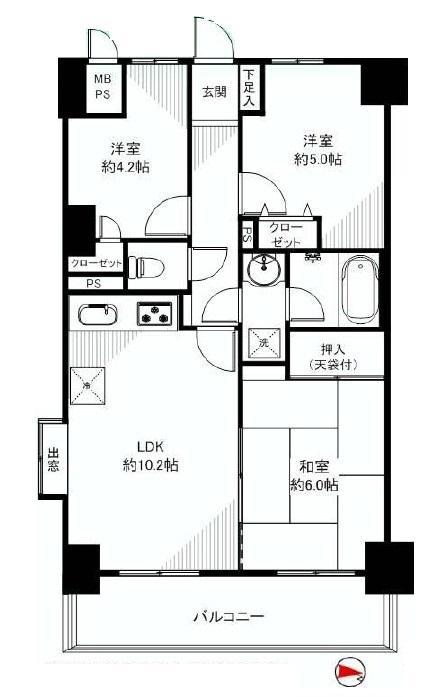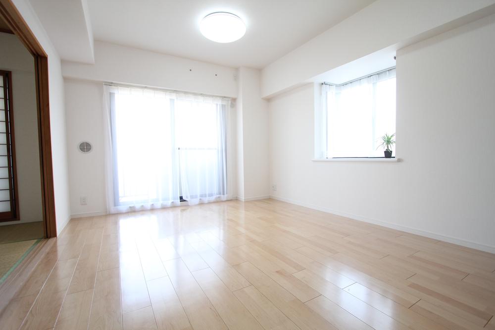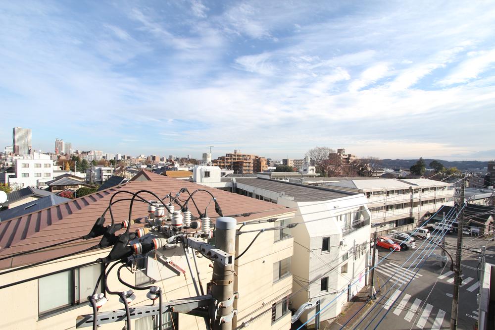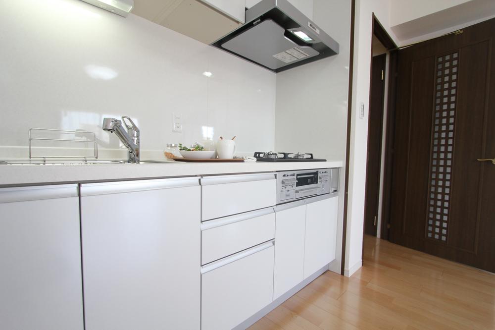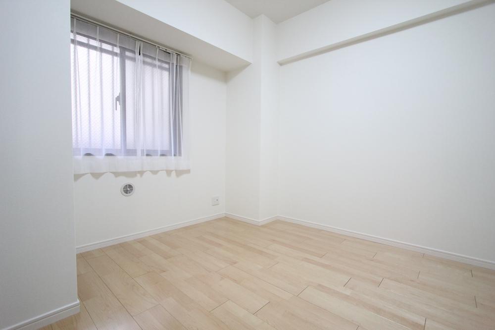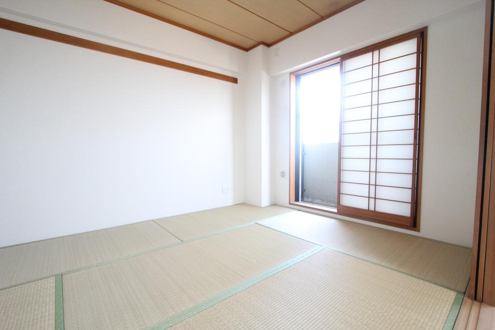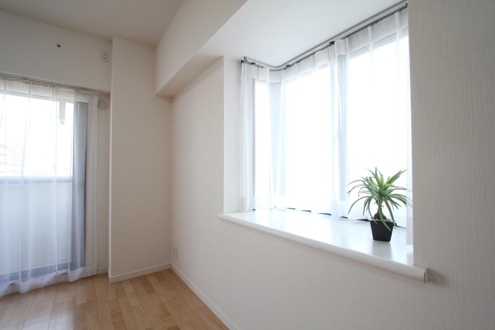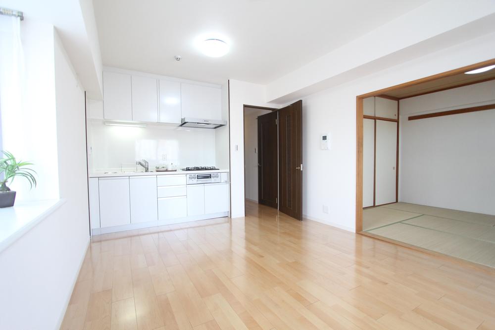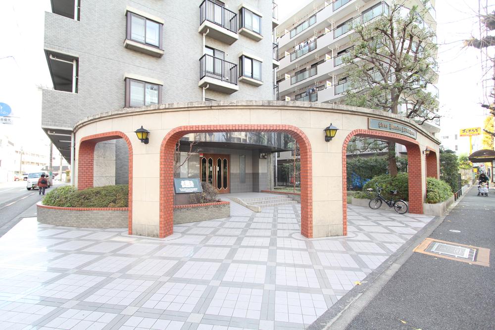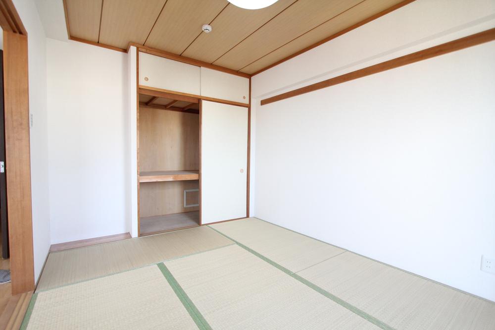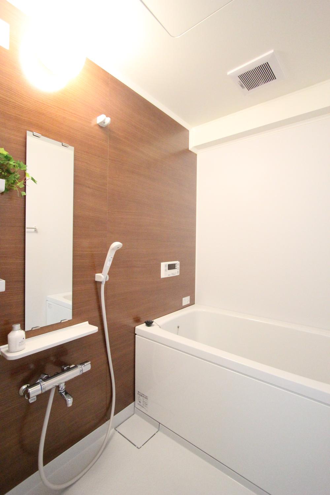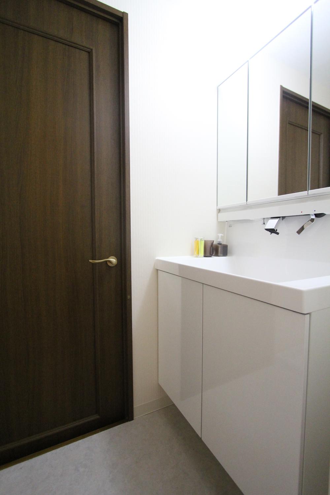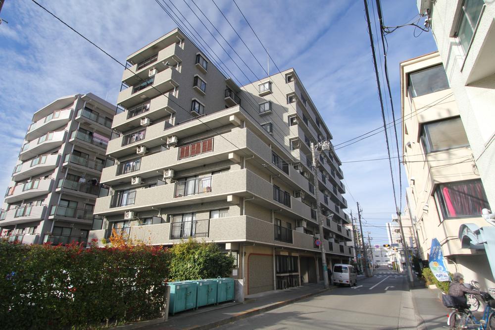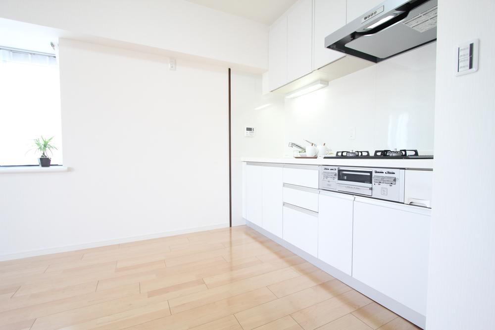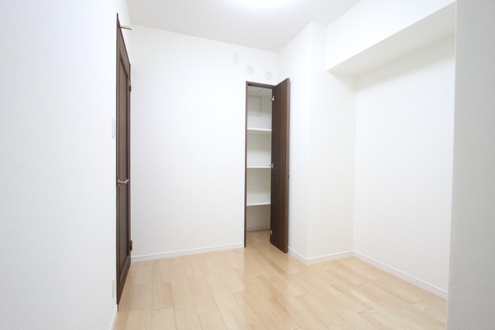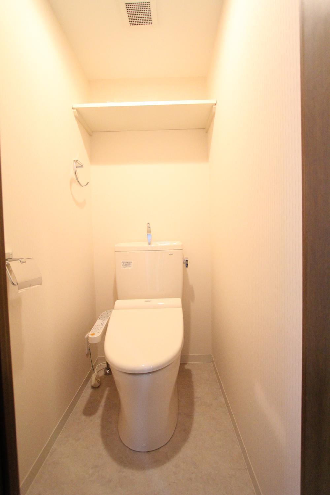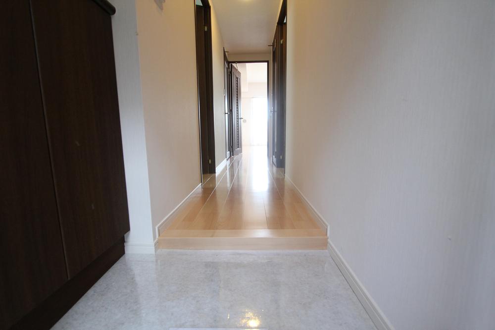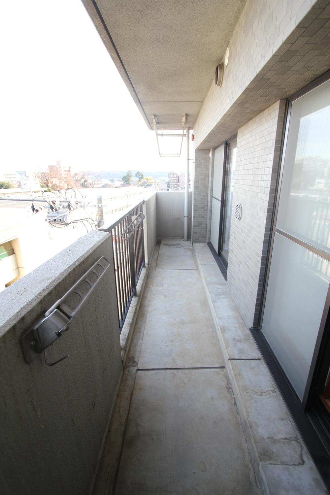|
|
Fuchu, Tokyo
東京都府中市
|
|
Keio Line "Bubaigawara" walk 8 minutes
京王線「分倍河原」歩8分
|
|
Southeast Corner Room! Keio Line "Bubaigawara" Station 8-minute walk! Renovation properties of after-sales service with guarantee! Pet breeding OK! You can preview any time! Until 0800-808-7889!
東南角部屋!京王線『分倍河原』駅徒歩8分!アフターサービス保証付のリノベーション物件!ペット飼育OK!いつでも内覧できます!0800-808-7889まで!
|
|
☆ Bright It is a living room bay window is good, It is depth good harmony with the wonderful directing Japanese-style room a ☆ 1996 Built in the new earthquake resistance standards Mansion! It is safe properties of after-sales service with guarantee! ☆ Pets is a breeding Allowed! Start of new life also it is with cute pet together forever! ☆ It is shopping also fun in the streets is I walk the park'm good around Fuchu Station ☆ From monthly 60,000 yen in the mortgage down payment is also zero! Future property can not be overlooked as an asset value!
☆ リビングの出窓がいいですね明るく、奥行きを素敵に演出和室との調和もいいですね☆ 平成8年築の新耐震基準マンション!アフターサービス保証付の安心物件です!☆ ペット飼育可です!新生活のスタートもかわいいペットと一緒ですよずっと一緒!☆ 府中駅周辺の街並みはいいですよね徒歩園内でお買い物も楽しそうですね☆ 住宅ローンも頭金ゼロでも月々6万円台から!将来的な資産価値としても見逃せない物件!
|
Features pickup 特徴ピックアップ | | Fit renovation / Immediate Available / 2 along the line more accessible / Super close / It is close to the city / System kitchen / Bathroom Dryer / Corner dwelling unit / Yang per good / All room storage / Flat to the station / Japanese-style room / Washbasin with shower / Barrier-free / Plane parking / Flooring Chokawa / Bicycle-parking space / Elevator / Otobasu / High speed Internet correspondence / Warm water washing toilet seat / TV monitor interphone / High-function toilet / Urban neighborhood / Ventilation good / Good view / water filter / Pets Negotiable / BS ・ CS ・ CATV / Maintained sidewalk / Flat terrain / Delivery Box / Movable partition 適合リノベーション /即入居可 /2沿線以上利用可 /スーパーが近い /市街地が近い /システムキッチン /浴室乾燥機 /角住戸 /陽当り良好 /全居室収納 /駅まで平坦 /和室 /シャワー付洗面台 /バリアフリー /平面駐車場 /フローリング張替 /駐輪場 /エレベーター /オートバス /高速ネット対応 /温水洗浄便座 /TVモニタ付インターホン /高機能トイレ /都市近郊 /通風良好 /眺望良好 /浄水器 /ペット相談 /BS・CS・CATV /整備された歩道 /平坦地 /宅配ボックス /可動間仕切り |
Property name 物件名 | | Lions Mansion Keio Bubaigawara ライオンズマンション京王分倍河原 |
Price 価格 | | 24,800,000 yen 2480万円 |
Floor plan 間取り | | 3LDK 3LDK |
Units sold 販売戸数 | | 1 units 1戸 |
Occupied area 専有面積 | | 56.67 sq m 56.67m2 |
Other area その他面積 | | Balcony area: 8.11 sq m バルコニー面積:8.11m2 |
Whereabouts floor / structures and stories 所在階/構造・階建 | | 5th floor / RC8 story 5階/RC8階建 |
Completion date 完成時期(築年月) | | March 1996 1996年3月 |
Address 住所 | | Fuchu, Tokyo Miyoshi-cho 2 東京都府中市美好町2 |
Traffic 交通 | | Keio Line "Bubaigawara" walk 8 minutes
JR Nambu Line "Nishifu" walk 15 minutes
JR Musashino Line "Kitafuchu" walk 18 minutes 京王線「分倍河原」歩8分
JR南武線「西府」歩15分
JR武蔵野線「北府中」歩18分
|
Related links 関連リンク | | [Related Sites of this company] 【この会社の関連サイト】 |
Person in charge 担当者より | | Person in charge of real-estate and building FP Imamura Taichi age: but it is just that you do not know when will be the first of the real estate transactions in their 40s. As seen from the eyes of the FP (financial planner), We are thinking together empathetically standing in the customer's point of view a profitable transaction for our customers. Please feel free to contact us. 担当者宅建FP今村 太一年齢:40代初めての不動産取引となると分からない事ばかりですよね。FP(ファイナンシャルプランナー)の目から見た、お客様にとってお得な取引を親身にお客様の立場にたって一緒に考えていきます。お気軽にご相談ください。 |
Contact お問い合せ先 | | TEL: 0800-808-7889 [Toll free] mobile phone ・ Also available from PHS
Caller ID is not notified
Please contact the "saw SUUMO (Sumo)"
If it does not lead, If the real estate company TEL:0800-808-7889【通話料無料】携帯電話・PHSからもご利用いただけます
発信者番号は通知されません
「SUUMO(スーモ)を見た」と問い合わせください
つながらない方、不動産会社の方は
|
Administrative expense 管理費 | | 11,300 yen / Month (consignment (cyclic)) 1万1300円/月(委託(巡回)) |
Repair reserve 修繕積立金 | | 12,580 yen / Month 1万2580円/月 |
Time residents 入居時期 | | Immediate available 即入居可 |
Whereabouts floor 所在階 | | 5th floor 5階 |
Direction 向き | | West 西 |
Renovation リフォーム | | December 2013 interior renovation completed (kitchen ・ bathroom ・ toilet ・ wall ・ floor ・ all rooms) 2013年12月内装リフォーム済(キッチン・浴室・トイレ・壁・床・全室) |
Overview and notices その他概要・特記事項 | | Contact: Imamura Taichi 担当者:今村 太一 |
Structure-storey 構造・階建て | | RC8 story RC8階建 |
Site of the right form 敷地の権利形態 | | Ownership 所有権 |
Use district 用途地域 | | One middle and high 1種中高 |
Parking lot 駐車場 | | Sky Mu 空無 |
Company profile 会社概要 | | <Mediation> Governor of Tokyo (1) No. 094621 OUTREACH (Ltd.) Yubinbango180-0002 Musashino-shi, Tokyo Kichijojihigashi cho 1-4-23 <仲介>東京都知事(1)第094621号OUTREACH(株)〒180-0002 東京都武蔵野市吉祥寺東町1-4-23 |
FP(ファイナンシャルプランナー)の国家資格を有した営業マンが、丁寧にお客様の立場になって提案させて頂いております。お気軽にご相談ください。スタッフ一同お待ちしております。真心営業のOUTREACHです。
