1988July
6.5 million yen, 2DK, 48.6 sq m
Used Apartments » Kanto » Tokyo » Fussa
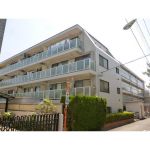 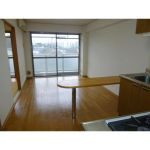
| | Tokyo Fussa 東京都福生市 |
| JR Ome Line "Haijima" walk 6 minutes JR青梅線「拝島」歩6分 |
| Haijima Station walk 6 minutes of good location! Per vacancy, It is ready-to-move-in. Facing south in the day good! The top floor of the room! 拝島駅徒歩6分の好立地!空室に付き、即入居可能です。南向きで日当り良好!最上階のお部屋! |
| Tamagawa good living environment of green space is also within walking distance. Built in 1988 after the revised Building Standard Law! 玉川上水緑地も徒歩圏の良好な住環境。建築基準法改正後の昭和63年築! |
Features pickup 特徴ピックアップ | | 2 along the line more accessible / System kitchen / Japanese-style room / top floor ・ No upper floor / Face-to-face kitchen / Southeast direction / High speed Internet correspondence 2沿線以上利用可 /システムキッチン /和室 /最上階・上階なし /対面式キッチン /東南向き /高速ネット対応 | Property name 物件名 | | Day God Palace Haijima second 日神パレス拝島第二 | Price 価格 | | 6.5 million yen 650万円 | Floor plan 間取り | | 2DK 2DK | Units sold 販売戸数 | | 1 units 1戸 | Total units 総戸数 | | 36 units 36戸 | Occupied area 専有面積 | | 48.6 sq m (14.70 tsubo) (center line of wall) 48.6m2(14.70坪)(壁芯) | Other area その他面積 | | Balcony area: 5.4 sq m バルコニー面積:5.4m2 | Whereabouts floor / structures and stories 所在階/構造・階建 | | 4th floor / RC4 story 4階/RC4階建 | Completion date 完成時期(築年月) | | July 1988 1988年7月 | Address 住所 | | Tokyo Fussa Oaza Kumagawa 東京都福生市大字熊川 | Traffic 交通 | | JR Ome Line "Haijima" walk 6 minutes
Seibu Haijima Line "Haijima" walk 5 minutes
JR Itsukaichi "Haijima" walk 6 minutes JR青梅線「拝島」歩6分
西武拝島線「拝島」歩5分
JR五日市線「拝島」歩6分
| Contact お問い合せ先 | | Pitattohausu Tachikawa Starts Pitattohausu (Ltd.) TEL: 0800-603-4029 [Toll free] mobile phone ・ Also available from PHS
Caller ID is not notified
Please contact the "saw SUUMO (Sumo)"
If it does not lead, If the real estate company ピタットハウス立川店スターツピタットハウス(株)TEL:0800-603-4029【通話料無料】携帯電話・PHSからもご利用いただけます
発信者番号は通知されません
「SUUMO(スーモ)を見た」と問い合わせください
つながらない方、不動産会社の方は
| Administrative expense 管理費 | | 9900 yen / Month (consignment (commuting)) 9900円/月(委託(通勤)) | Repair reserve 修繕積立金 | | 9530 yen / Month 9530円/月 | Time residents 入居時期 | | Consultation 相談 | Whereabouts floor 所在階 | | 4th floor 4階 | Direction 向き | | Southeast 南東 | Structure-storey 構造・階建て | | RC4 story RC4階建 | Site of the right form 敷地の権利形態 | | Ownership 所有権 | Use district 用途地域 | | Semi-industrial 準工業 | Parking lot 駐車場 | | Nothing 無 | Company profile 会社概要 | | <Mediation> Minister of Land, Infrastructure and Transport (2) the first 007,129 No. Pitattohausu Tachikawa Starts Pitattohausu Co. Yubinbango190-0023 Tachikawa City, Tokyo Shibasaki-cho 3-1-1 Subaru building first floor <仲介>国土交通大臣(2)第007129号ピタットハウス立川店スターツピタットハウス(株)〒190-0023 東京都立川市柴崎町3-1-1 昴ビル1階 | Construction 施工 | | Corporation Hazama Corporation 株式会社間組 |
Local appearance photo現地外観写真 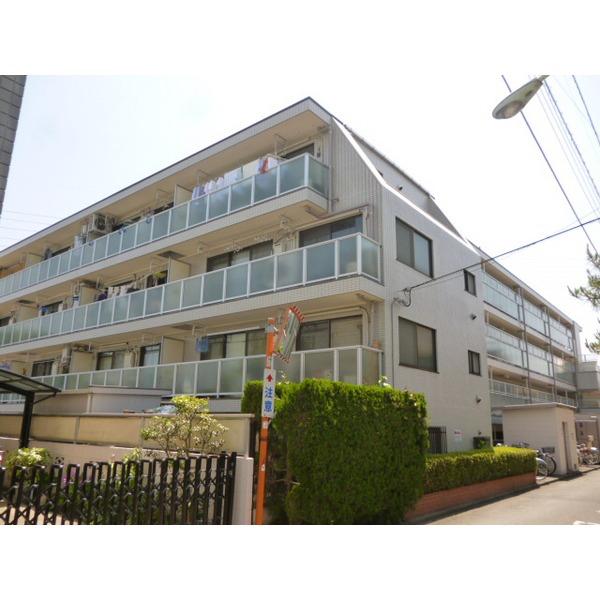 appearance
外観
Livingリビング 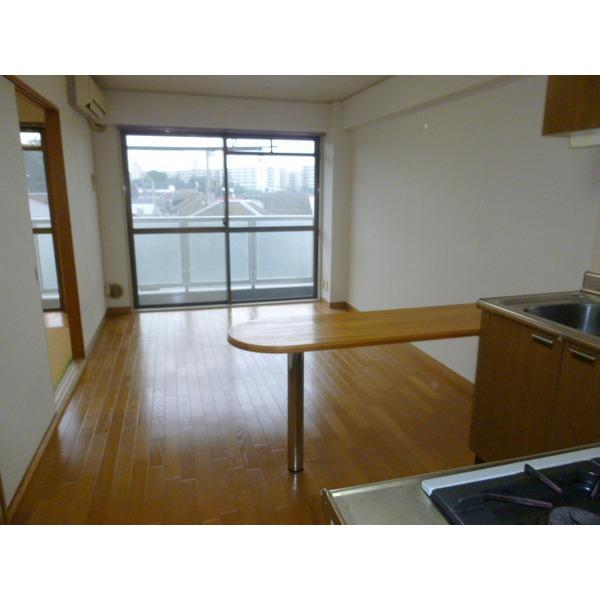 dining
ダイニング
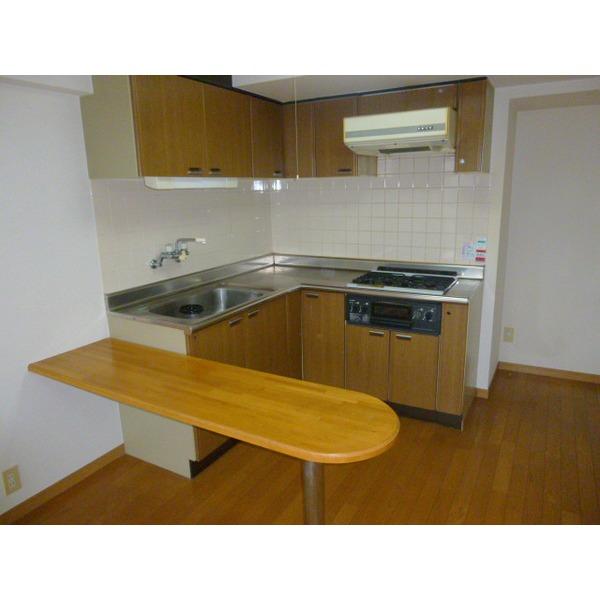 Kitchen
キッチン
Floor plan間取り図 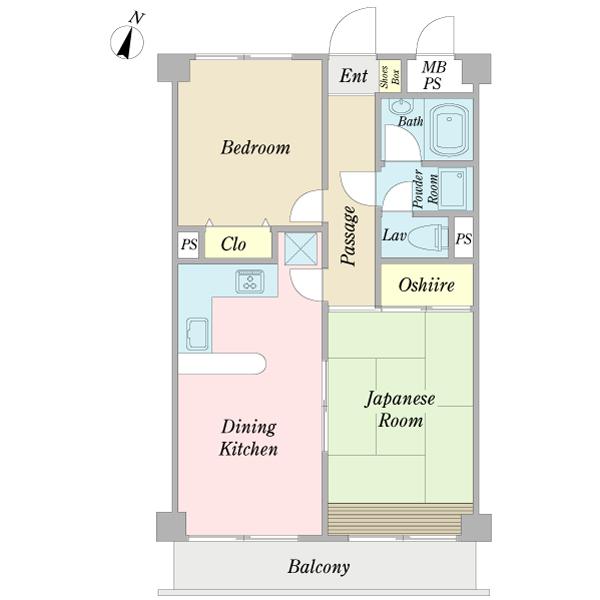 2DK, Price 6.5 million yen, Footprint 48.6 sq m , Balcony area 5.4 sq m floor plan
2DK、価格650万円、専有面積48.6m2、バルコニー面積5.4m2 間取り図
Local appearance photo現地外観写真 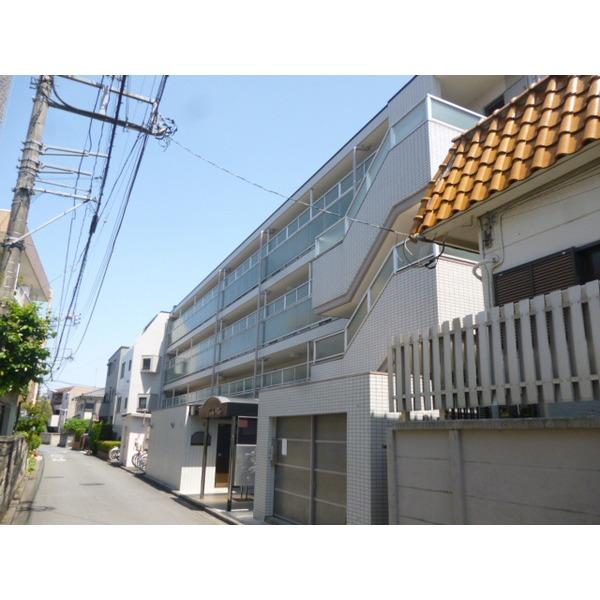 appearance
外観
Livingリビング 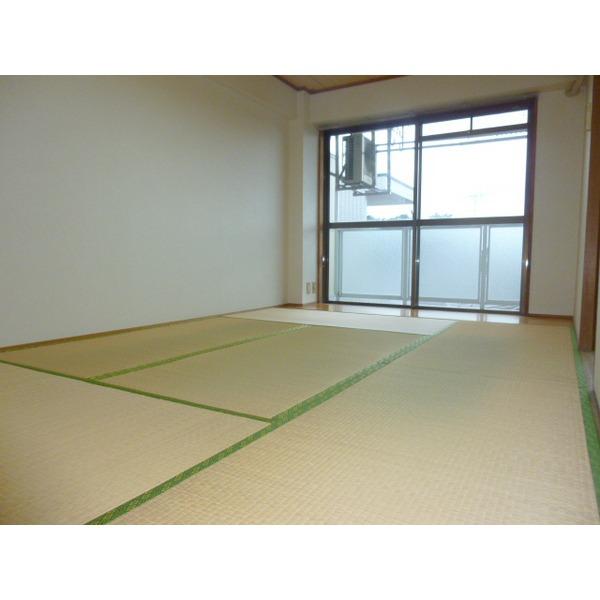 Japanese style room
和室
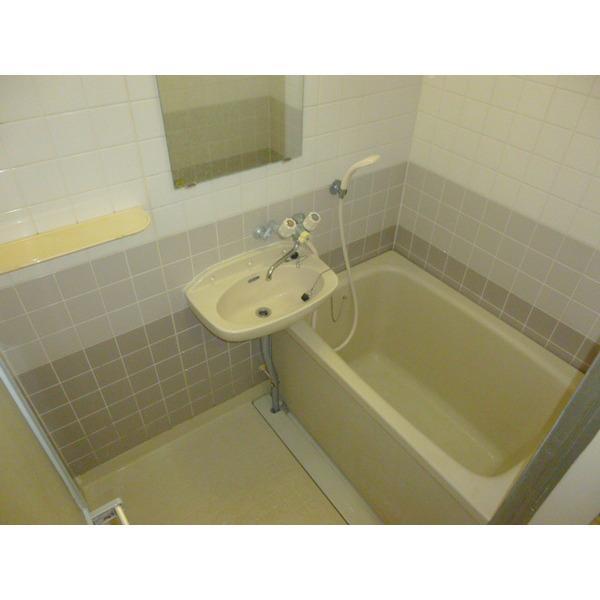 Bathroom
浴室
Non-living roomリビング以外の居室 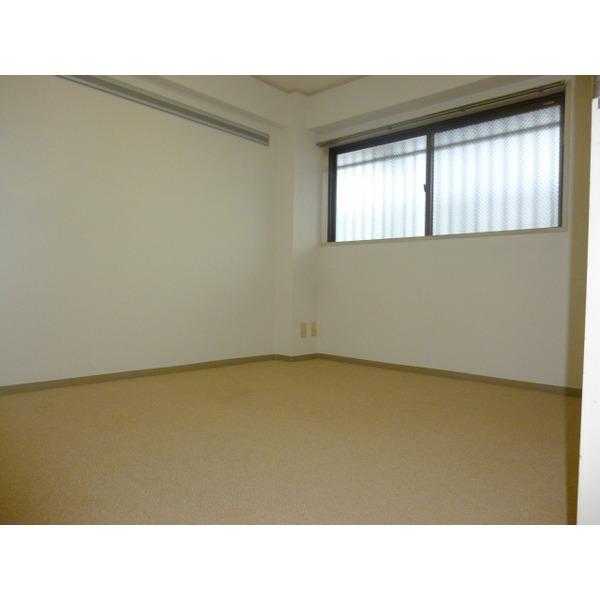 Western style room
洋室
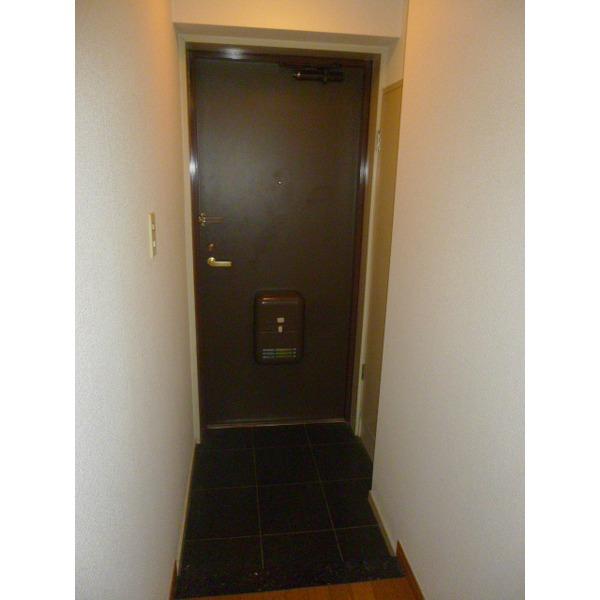 Entrance
玄関
Receipt収納 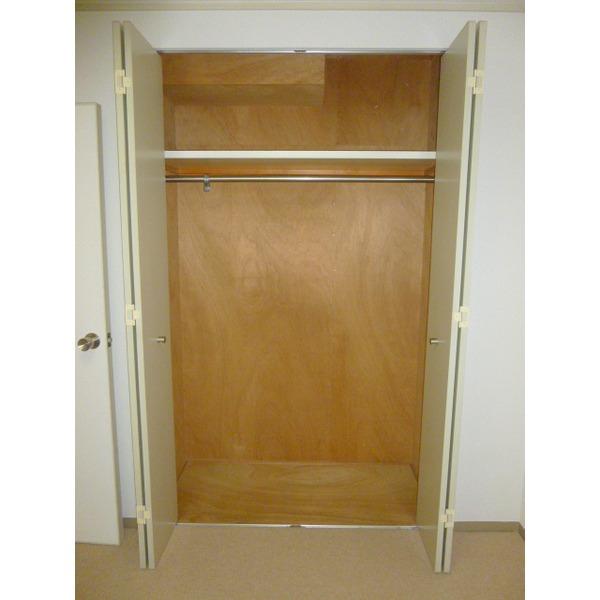 Western-style housing
洋室収納
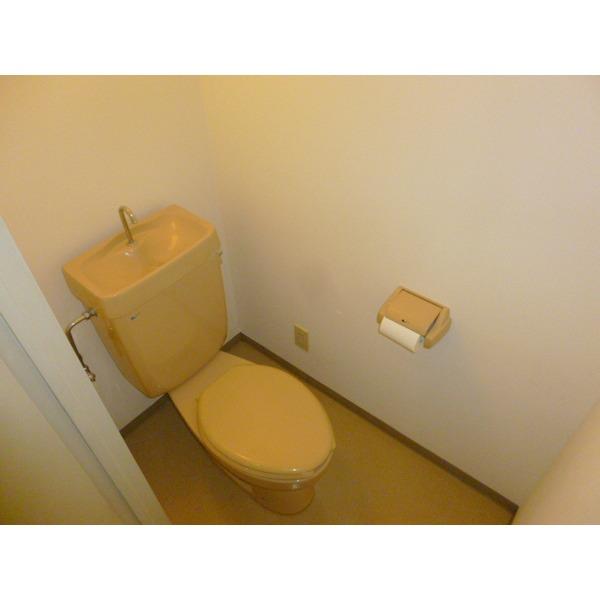 Toilet
トイレ
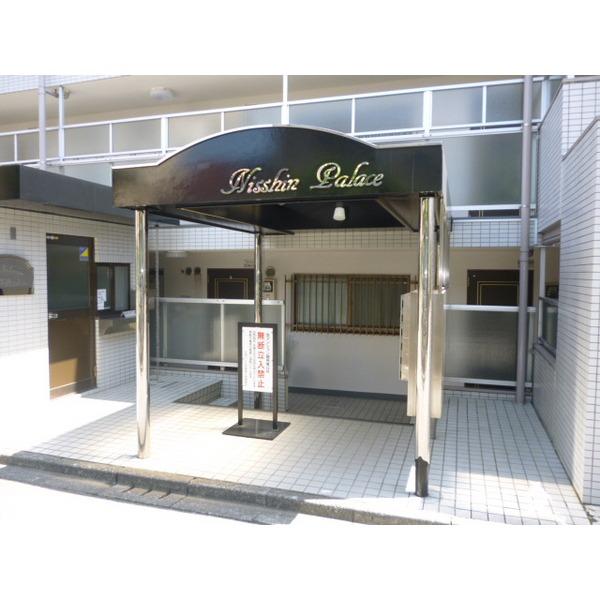 Entrance
エントランス
Other common areasその他共用部 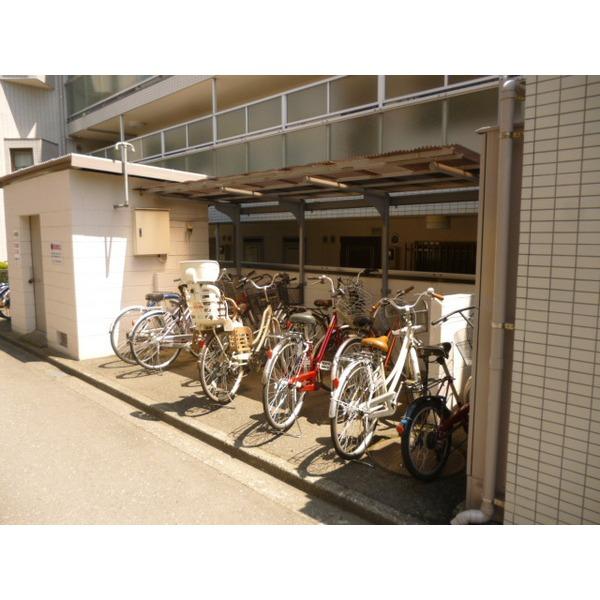 Bicycle shed
自転車置き場
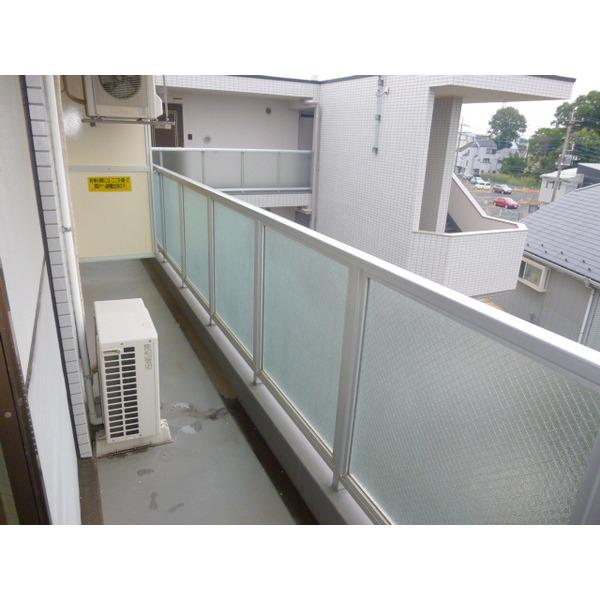 Balcony
バルコニー
Convenience storeコンビニ 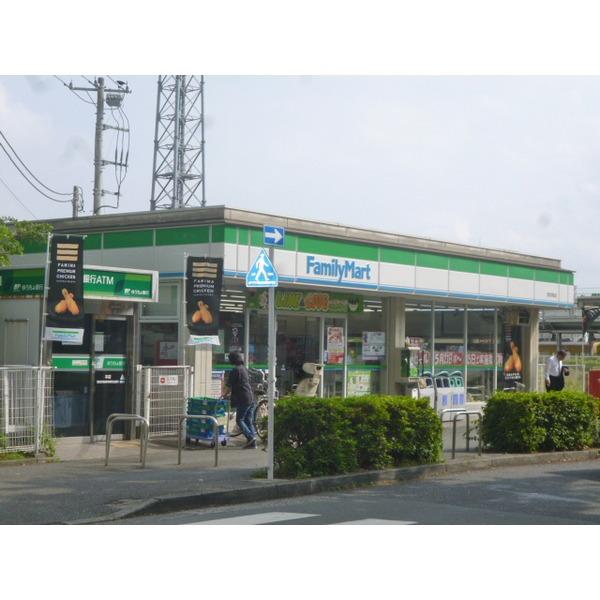 FamilyMart FamilyMart 354m walk 6 minutes until the Seibu Haijima shop
ファミリーマート西武拝島店まで354m 徒歩6分のファミリーマート
Other introspectionその他内観 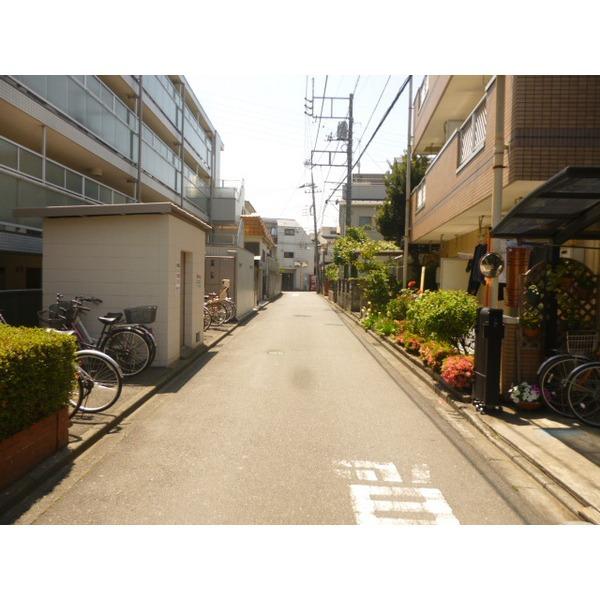 Frontal road
前面道路
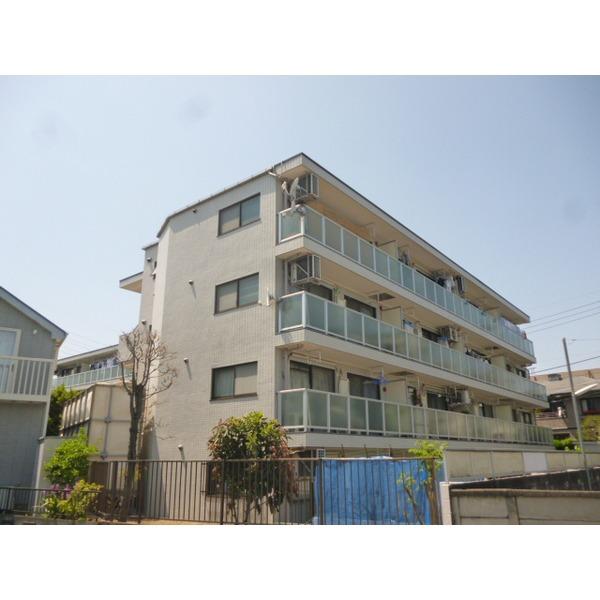 Local appearance photo
現地外観写真
Receipt収納 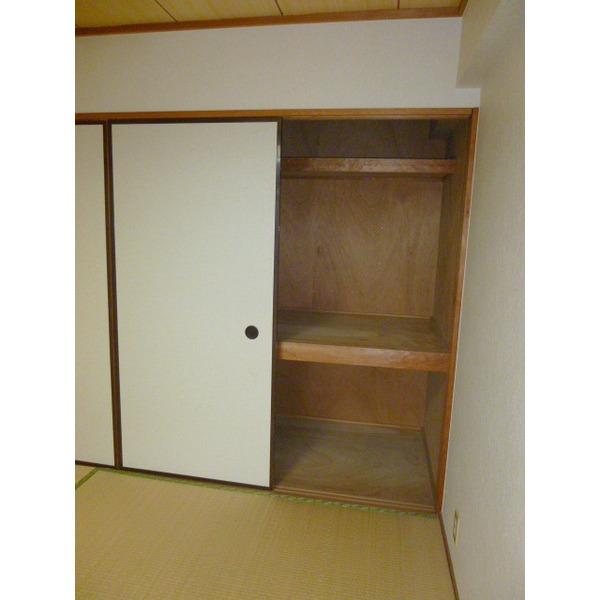 Japanese-style storage
和室収納
Other introspectionその他内観 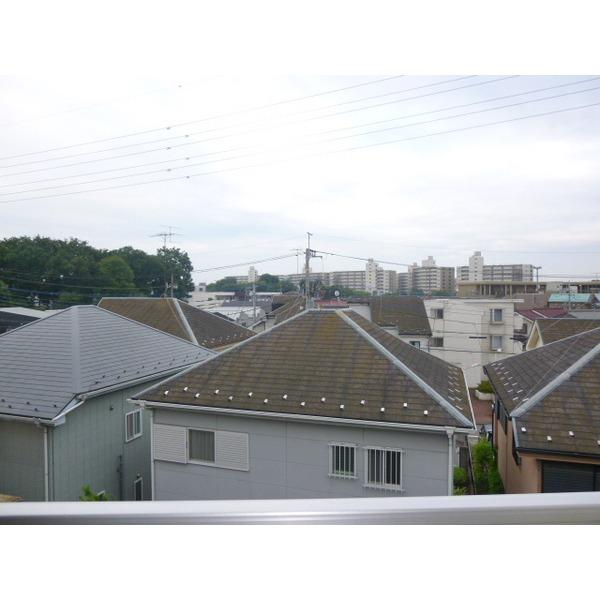 View
眺望
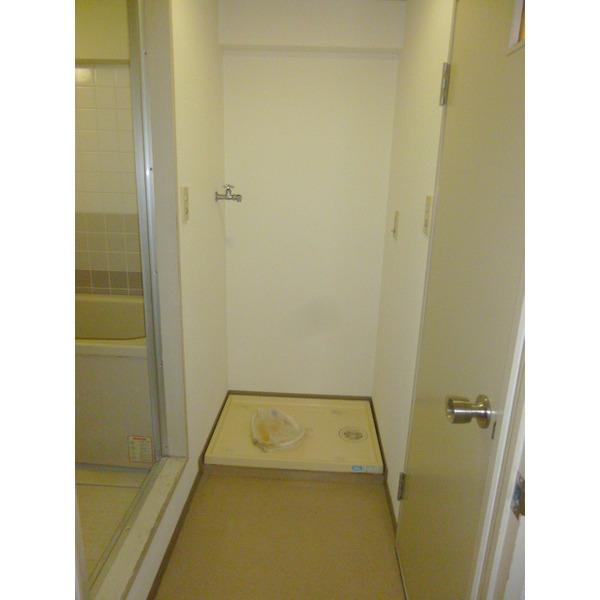 Dressing room
脱衣所
Location
|





















