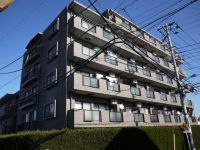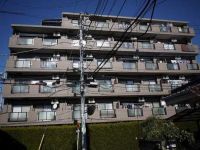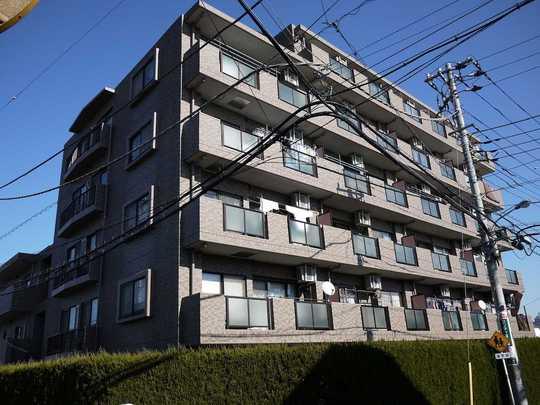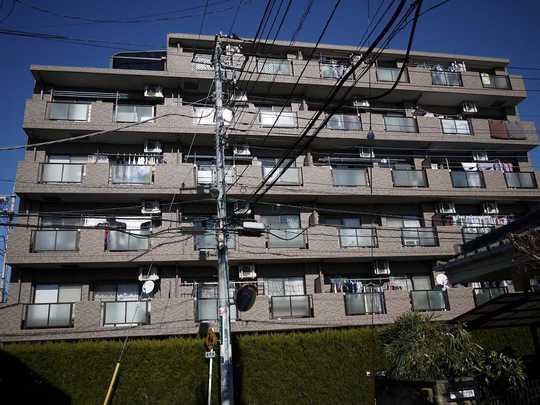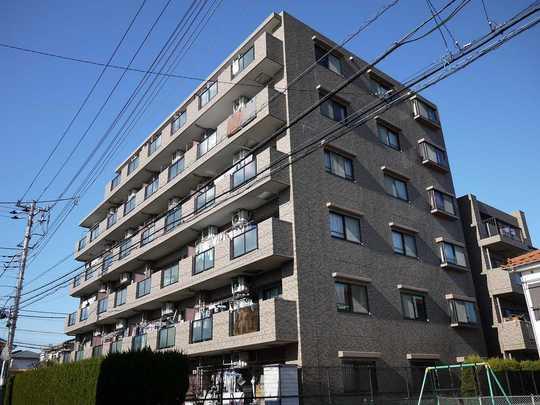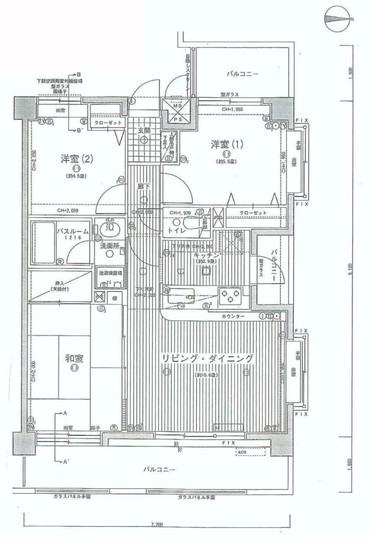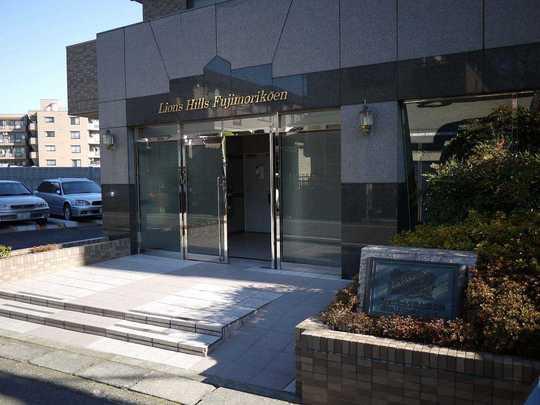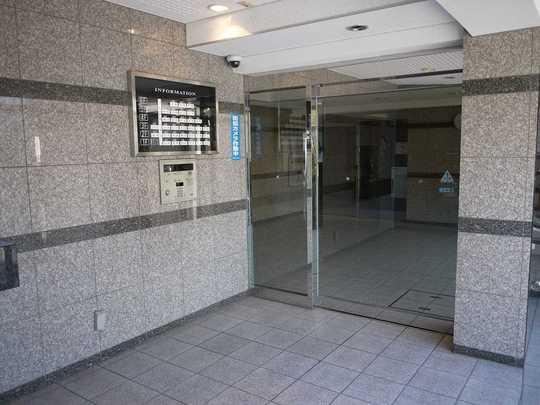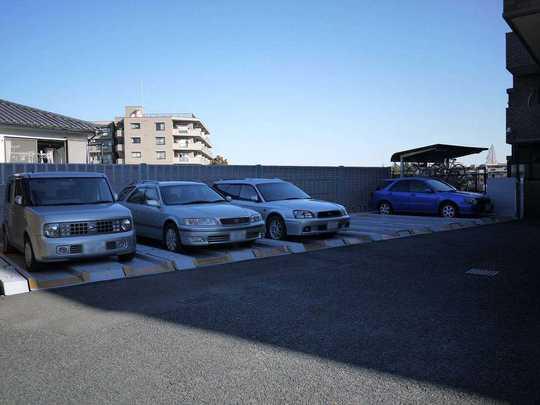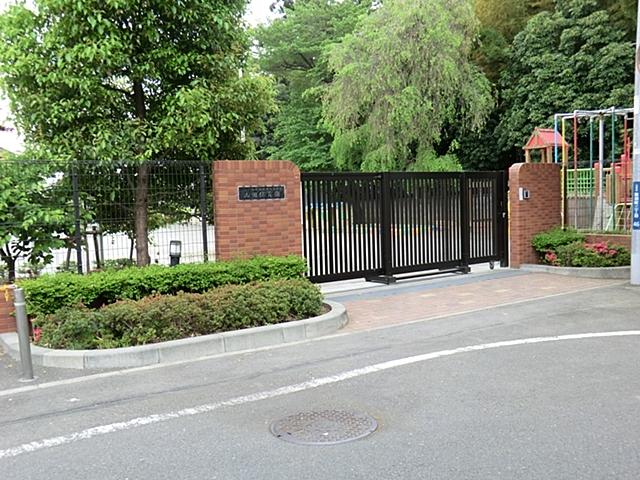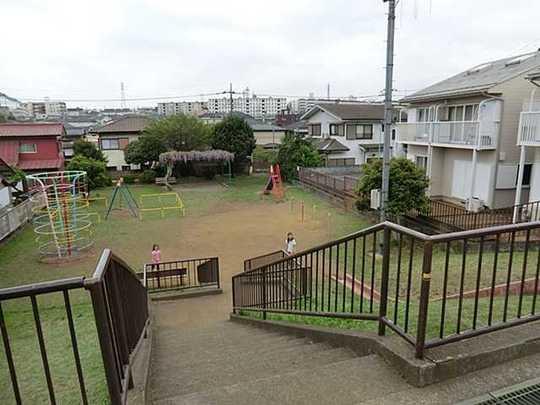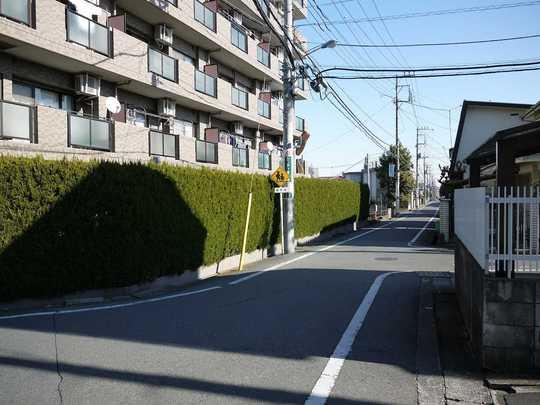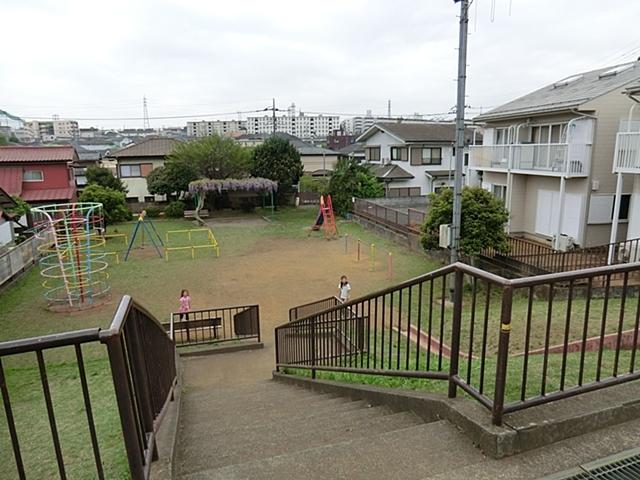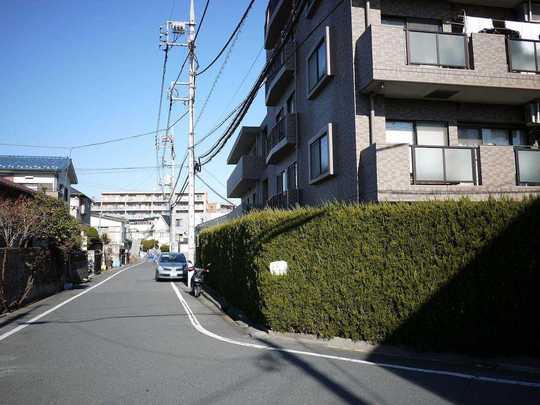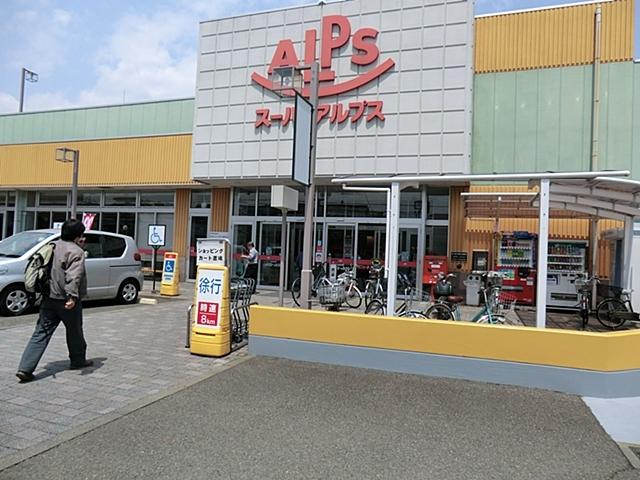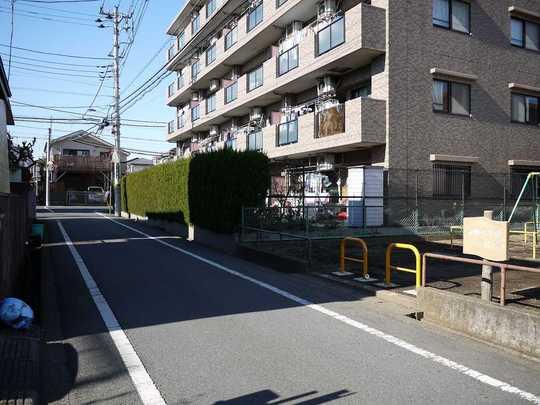|
|
Hachioji, Tokyo
東京都八王子市
|
|
JR Chuo Line "Nishi Hachioji" walk 14 minutes
JR中央線「西八王子」歩14分
|
|
Good view 2 along the line more accessible, It is close to the city, System kitchen, Yang per good, A quiet residential areaese-style room, Face-to-face kitchen, Wide balcony, Barrier-free, 2 or more sides balcony, Urban neighborhood
眺望良好 2沿線以上利用可、市街地が近い、システムキッチン、陽当り良好、閑静な住宅地、和室、対面式キッチン、ワイドバルコニー、バリアフリー、2面以上バルコニー、都市近郊
|
|
Yamada Elementary School 920m Seventh junior high school 215m Yamada nursery 381m Yamada park 482m Super Alps Utenamachi shop 826m 2 along the line more accessible, It is close to the city, System kitchen, Yang per good, A quiet residential areaese-style room, Face-to-face kitchen, Wide balcony, Barrier-free, 2 or more sides balcony, Urban neighborhood, Fireworks viewing
山田小学校920m 第七中学校215m 山田保育園381m 山田公園482m スーパーアルプス台町店826m 2沿線以上利用可、市街地が近い、システムキッチン、陽当り良好、閑静な住宅地、和室、対面式キッチン、ワイドバルコニー、バリアフリー、2面以上バルコニー、都市近郊、花火大会鑑賞
|
Features pickup 特徴ピックアップ | | 2 along the line more accessible / It is close to the city / System kitchen / Yang per good / A quiet residential area / Japanese-style room / Face-to-face kitchen / Wide balcony / Barrier-free / 2 or more sides balcony / Urban neighborhood / Fireworks viewing 2沿線以上利用可 /市街地が近い /システムキッチン /陽当り良好 /閑静な住宅地 /和室 /対面式キッチン /ワイドバルコニー /バリアフリー /2面以上バルコニー /都市近郊 /花火大会鑑賞 |
Property name 物件名 | | Lions Hills Fuji Forest Park ライオンズヒルズ富士森公園 |
Price 価格 | | 17.8 million yen 1780万円 |
Floor plan 間取り | | 3LDK 3LDK |
Units sold 販売戸数 | | 1 units 1戸 |
Occupied area 専有面積 | | 61.96 sq m (center line of wall) 61.96m2(壁芯) |
Other area その他面積 | | Balcony area: 15.96 sq m バルコニー面積:15.96m2 |
Whereabouts floor / structures and stories 所在階/構造・階建 | | Second floor / RC6 story 2階/RC6階建 |
Completion date 完成時期(築年月) | | March 1996 1996年3月 |
Address 住所 | | Hachioji, Tokyo Utenamachi 2 東京都八王子市台町2 |
Traffic 交通 | | JR Chuo Line "Nishi Hachioji" walk 14 minutes
Keiō Takao Line "Yamada" walk 10 minutes
Keiō Takao Line "Mejirodai" walk 20 minutes JR中央線「西八王子」歩14分
京王高尾線「山田」歩10分
京王高尾線「めじろ台」歩20分
|
Contact お問い合せ先 | | TEL: 0800-603-8480 [Toll free] mobile phone ・ Also available from PHS
Caller ID is not notified
Please contact the "saw SUUMO (Sumo)"
If it does not lead, If the real estate company TEL:0800-603-8480【通話料無料】携帯電話・PHSからもご利用いただけます
発信者番号は通知されません
「SUUMO(スーモ)を見た」と問い合わせください
つながらない方、不動産会社の方は
|
Administrative expense 管理費 | | 13,100 yen / Month (consignment (cyclic)) 1万3100円/月(委託(巡回)) |
Repair reserve 修繕積立金 | | 13,630 yen / Month 1万3630円/月 |
Time residents 入居時期 | | Consultation 相談 |
Whereabouts floor 所在階 | | Second floor 2階 |
Direction 向き | | East 東 |
Structure-storey 構造・階建て | | RC6 story RC6階建 |
Site of the right form 敷地の権利形態 | | Ownership 所有権 |
Use district 用途地域 | | Two dwellings 2種住居 |
Company profile 会社概要 | | <Mediation> Kanagawa Governor (2) Article 026 475 issue (stock) residence of square HOMESyubinbango252-0231 Sagamihara, Kanagawa Prefecture, Chuo-ku, Sagamihara 5-1-2A <仲介>神奈川県知事(2)第026475号(株)住まいの広場HOMES〒252-0231 神奈川県相模原市中央区相模原5-1-2A |
