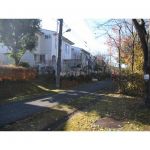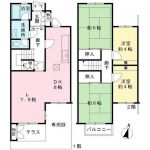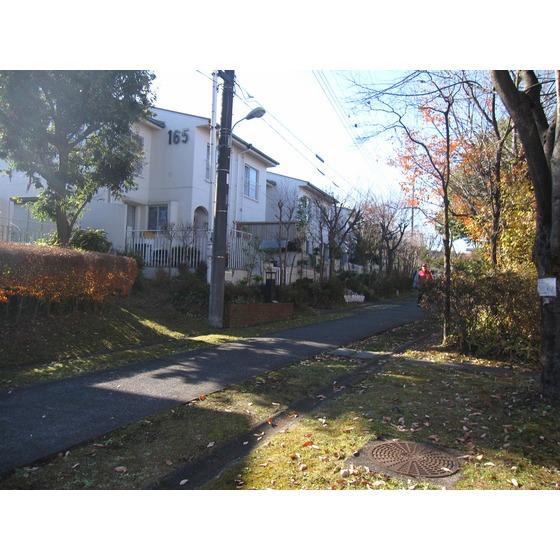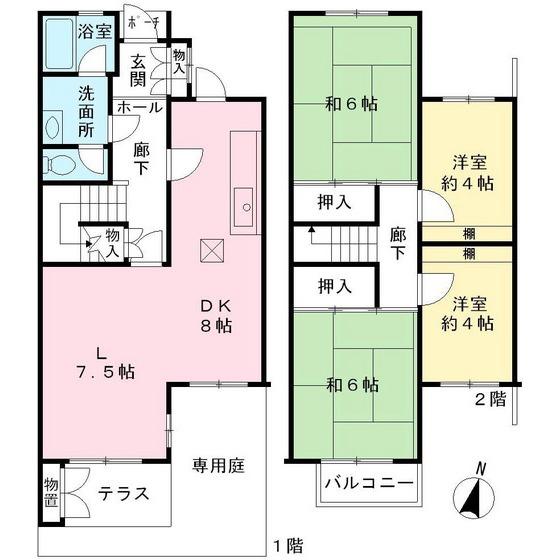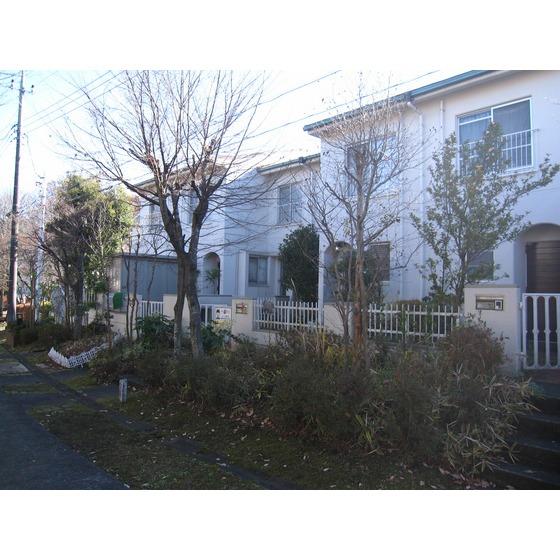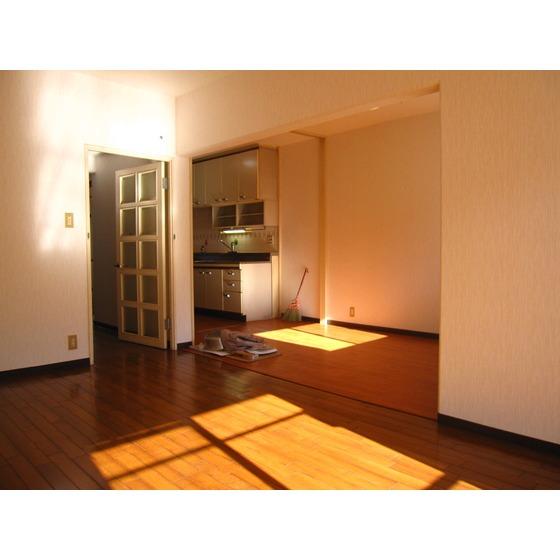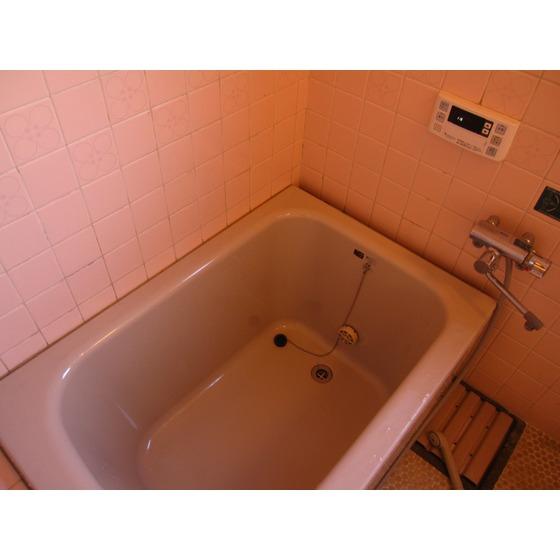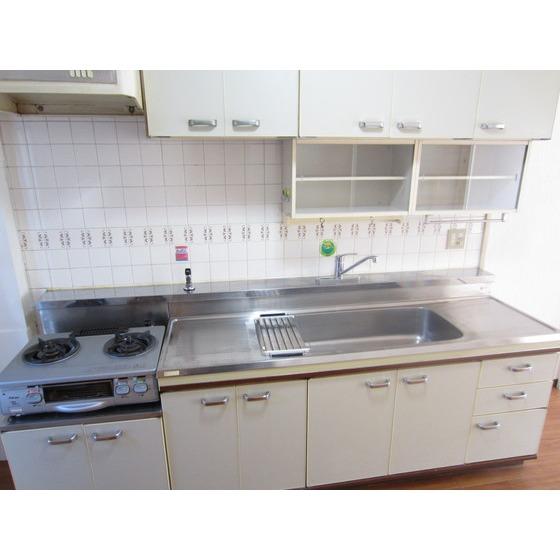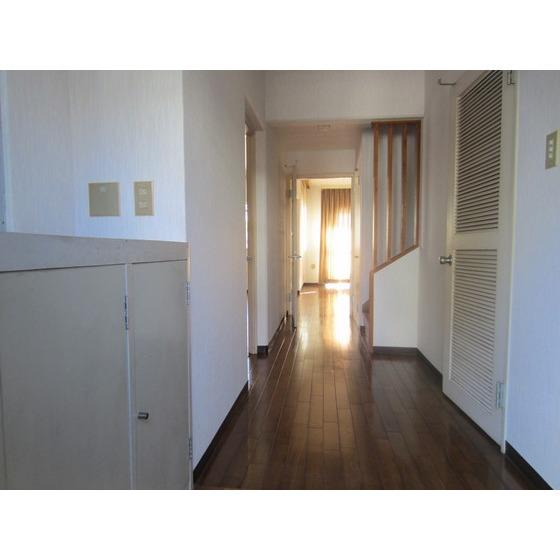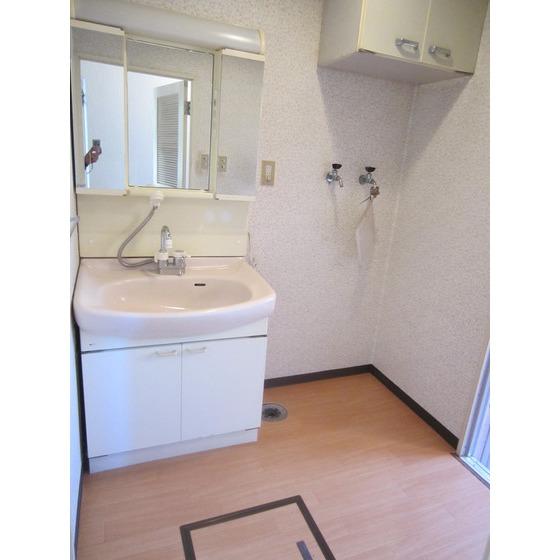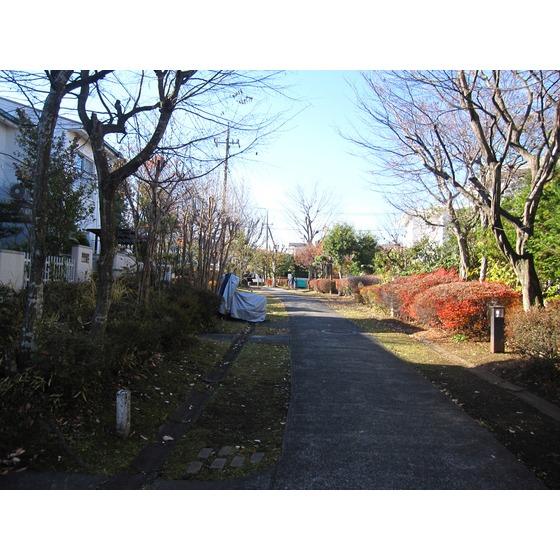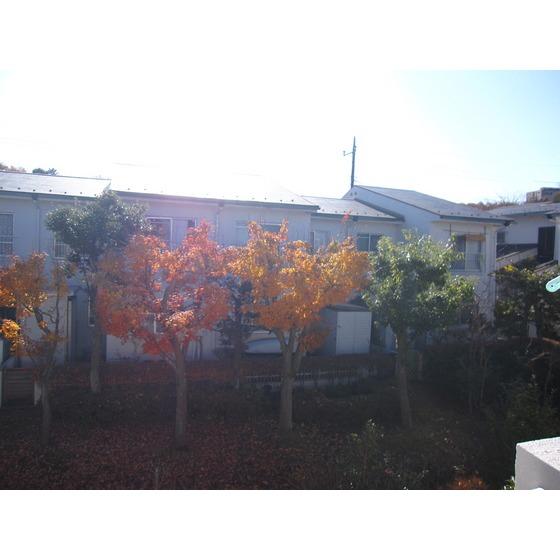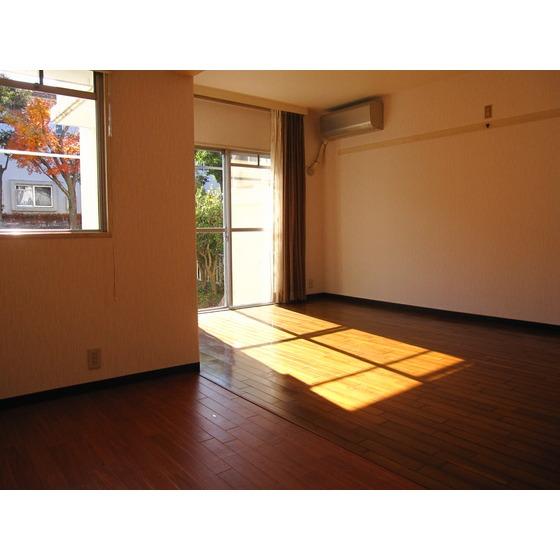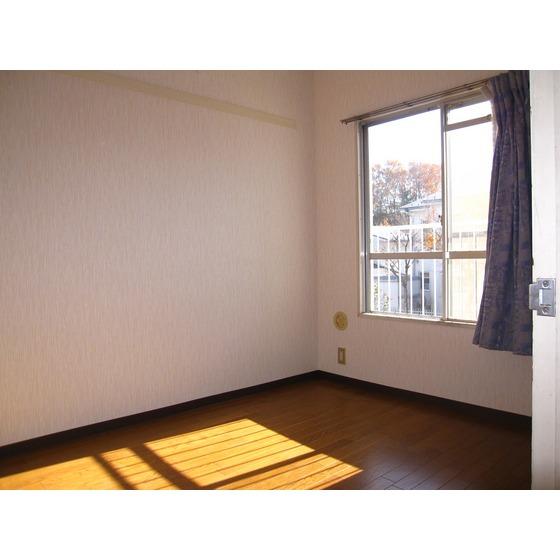|
|
Hachioji, Tokyo
東京都八王子市
|
|
Keiō Takao Line "Mejirodai" 12 minutes Green Hill Ayumi Terada 3 minutes by bus
京王高尾線「めじろ台」バス12分グリーンヒル寺田歩3分
|
|
2013 January interior part reform implementation
平成25年1月内装一部リフォーム実施
|
|
With a private garden, Since the popularity of the first and second floors townhouse two-story 12th floor type, There is less concern of sound due to differences such as rhythm of life there is no neighboring house in upper and lower floors. Fiscal reform the contents of the 25 January (first floor DK cushion floor re-covering the second floor Western-style flooring re-covering, Second floor Japanese-style tatami mat replacement, Sliding door shoji Insect, All rooms Cross re-covering and interior cleaning implementation) 2010 water heater exchange, Living with air conditioning (2008 year), Second floor Western-style handy shelf for storage, Closet installation. Pet breeding Allowed (approval required of the union), Location of a 3-minute walk from Green Hill Terada bus stop
専用庭付、人気の1,2階タウンハウス2階建て12階タイプなので、上下階に隣家がなく生活リズムの相違等による音の懸念が少ないです。平成25年1月のリフォーム内容(1階DKクッションフロア張替え2階洋室フローリング張替え、2階和室畳表替え、襖障子張替え、全室クロス張替えや室内クリーニング実施)2010年給湯器交換、リビングエアコン付(2008年式)、2階洋室は収納に便利な棚、クローゼット設置。ペット飼育可(組合の承認要)、グリーンヒル寺田バス停まで徒歩3分の立地
|
Features pickup 特徴ピックアップ | | 2 along the line more accessible / Interior renovation / Facing south / High speed Internet correspondence / Underfloor Storage / Pets Negotiable 2沿線以上利用可 /内装リフォーム /南向き /高速ネット対応 /床下収納 /ペット相談 |
Property name 物件名 | | Green Hill Terada グリーンヒル寺田 |
Price 価格 | | 12.9 million yen 1290万円 |
Floor plan 間取り | | 4LDK 4LDK |
Units sold 販売戸数 | | 1 units 1戸 |
Total units 総戸数 | | 1228 units 1228戸 |
Occupied area 専有面積 | | 92.44 sq m (27.96 tsubo) (center line of wall) 92.44m2(27.96坪)(壁芯) |
Other area その他面積 | | Balcony area: 2.45 sq m , Private garden: 42 sq m (use fee Mu) バルコニー面積:2.45m2、専用庭:42m2(使用料無) |
Whereabouts floor / structures and stories 所在階/構造・階建 | | 1st floor / RC2 story 1階/RC2階建 |
Completion date 完成時期(築年月) | | July 1983 1983年7月 |
Address 住所 | | Hachioji, Tokyo Teradacho 東京都八王子市寺田町 |
Traffic 交通 | | Keiō Takao Line "Mejirodai" 12 minutes Green Hill Ayumi Terada 3 minutes by bus
JR Yokohama Line "Hachioji Minamino" bus 16 minutes Green Hill Ayumi Terada 3 minutes 京王高尾線「めじろ台」バス12分グリーンヒル寺田歩3分
JR横浜線「八王子みなみ野」バス16分グリーンヒル寺田歩3分
|
Contact お問い合せ先 | | TEL: 0800-603-0042 [Toll free] mobile phone ・ Also available from PHS
Caller ID is not notified
Please contact the "saw SUUMO (Sumo)"
If it does not lead, If the real estate company TEL:0800-603-0042【通話料無料】携帯電話・PHSからもご利用いただけます
発信者番号は通知されません
「SUUMO(スーモ)を見た」と問い合わせください
つながらない方、不動産会社の方は
|
Administrative expense 管理費 | | 5700 yen / Month (consignment (commuting)) 5700円/月(委託(通勤)) |
Repair reserve 修繕積立金 | | 11,840 yen / Month 1万1840円/月 |
Time residents 入居時期 | | Consultation 相談 |
Whereabouts floor 所在階 | | 1st floor 1階 |
Direction 向き | | South 南 |
Renovation リフォーム | | January 2013 interior renovation completed 2013年1月内装リフォーム済 |
Structure-storey 構造・階建て | | RC2 story RC2階建 |
Site of the right form 敷地の権利形態 | | Ownership 所有権 |
Use district 用途地域 | | One middle and high 1種中高 |
Company profile 会社概要 | | <Mediation> Minister of Land, Infrastructure and Transport (12) No. 001608 (one company) Real Estate Association (Corporation) metropolitan area real estate Fair Trade Council member Keio Real Estate Co., Ltd. Osan Chitose office Yubinbango157-0062 Setagaya-ku, Tokyo Minamikarasuyama 5-14-5 <仲介>国土交通大臣(12)第001608号(一社)不動産協会会員 (公社)首都圏不動産公正取引協議会加盟京王不動産(株)千歳烏山営業所〒157-0062 東京都世田谷区南烏山5-14-5 |
