Used Apartments » Kanto » Tokyo » Hachioji
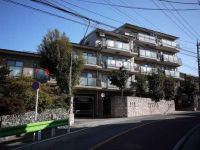 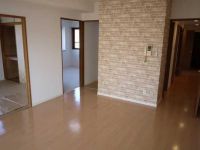
| | Hachioji, Tokyo 東京都八王子市 |
| Keio Line "Kitano" walk 8 minutes 京王線「北野」歩8分 |
| Three-way angle room Ventilation good Facing south, Yang per good, All room storage, A quiet residential areaese-style room, Barrier-free, Pets Negotiable 三方向角部屋 通風良好 南向き、陽当り良好、全居室収納、閑静な住宅地、和室、バリアフリー、ペット相談 |
| Yui first elementary school 661m Uchikoshi junior high school 599m Beloved nursery school in the north 594m Keiosutoa Kitano shop 626m Kitanodai hospital 209m Facing south, Yang per good, All room storage, A quiet residential areaese-style room, Barrier-free, Pets Negotiable 由井第一小学校661m 打越中学校599m 敬愛きたの保育園594m 京王ストア北野店626m 北野台病院209m 南向き、陽当り良好、全居室収納、閑静な住宅地、和室、バリアフリー、ペット相談 |
Features pickup 特徴ピックアップ | | Facing south / Yang per good / All room storage / A quiet residential area / Japanese-style room / Barrier-free / Pets Negotiable 南向き /陽当り良好 /全居室収納 /閑静な住宅地 /和室 /バリアフリー /ペット相談 | Property name 物件名 | | Daiaparesu Kitano Hachioji ダイアパレス八王子北野 | Price 価格 | | 16,900,000 yen 1690万円 | Floor plan 間取り | | 3LDK 3LDK | Units sold 販売戸数 | | 1 units 1戸 | Occupied area 専有面積 | | 62.38 sq m (center line of wall) 62.38m2(壁芯) | Other area その他面積 | | Balcony area: 11.4 sq m バルコニー面積:11.4m2 | Whereabouts floor / structures and stories 所在階/構造・階建 | | Second floor / RC5 story 2階/RC5階建 | Completion date 完成時期(築年月) | | September 1994 1994年9月 | Address 住所 | | Hachioji, Tokyo Kinugaoka 1 東京都八王子市絹ケ丘1 | Traffic 交通 | | Keio Line "Kitano" walk 8 minutes
Keio Sagamihara Line "Minami-Osawa" 24 minutes Tama Hills, step 1 minute bus
JR Chuo Line "Hachioji" bus 16 minutes Tama Hills, step 1 minute 京王線「北野」歩8分
京王相模原線「南大沢」バス24分多摩丘陵歩1分
JR中央線「八王子」バス16分多摩丘陵歩1分
| Contact お問い合せ先 | | TEL: 0800-603-8480 [Toll free] mobile phone ・ Also available from PHS
Caller ID is not notified
Please contact the "saw SUUMO (Sumo)"
If it does not lead, If the real estate company TEL:0800-603-8480【通話料無料】携帯電話・PHSからもご利用いただけます
発信者番号は通知されません
「SUUMO(スーモ)を見た」と問い合わせください
つながらない方、不動産会社の方は
| Administrative expense 管理費 | | 16,000 yen / Month (consignment (commuting)) 1万6000円/月(委託(通勤)) | Repair reserve 修繕積立金 | | 10,940 yen / Month 1万940円/月 | Time residents 入居時期 | | Immediate available 即入居可 | Whereabouts floor 所在階 | | Second floor 2階 | Direction 向き | | Southwest 南西 | Renovation リフォーム | | October 2012 interior renovation completed (kitchen ・ bathroom ・ toilet ・ wall ・ floor) 2012年10月内装リフォーム済(キッチン・浴室・トイレ・壁・床) | Structure-storey 構造・階建て | | RC5 story RC5階建 | Site of the right form 敷地の権利形態 | | Ownership 所有権 | Parking lot 駐車場 | | Sky Mu 空無 | Company profile 会社概要 | | <Mediation> Kanagawa Governor (2) Article 026 475 issue (stock) residence of square HOMESyubinbango252-0231 Sagamihara, Kanagawa Prefecture, Chuo-ku, Sagamihara 5-1-2A <仲介>神奈川県知事(2)第026475号(株)住まいの広場HOMES〒252-0231 神奈川県相模原市中央区相模原5-1-2A |
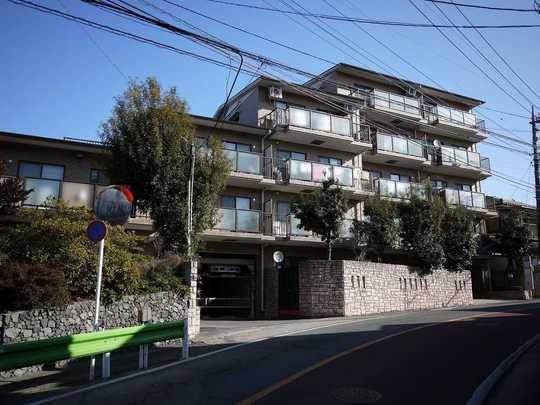 Local appearance photo
現地外観写真
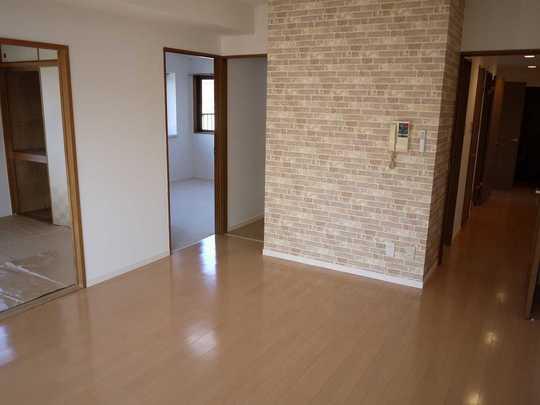 Living
リビング
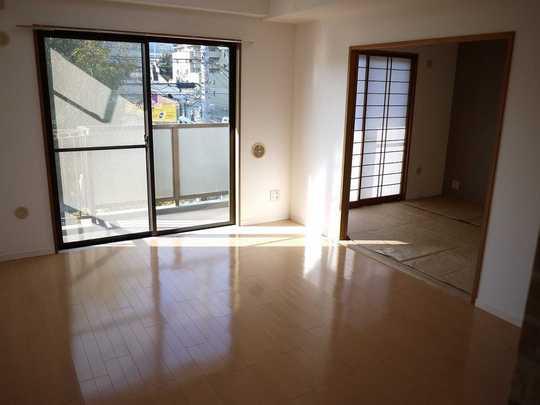 Living
リビング
Floor plan間取り図 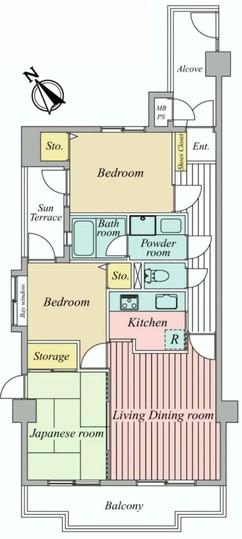 3LDK, Price 16,900,000 yen, Occupied area 62.38 sq m , Balcony area 11.4 sq m
3LDK、価格1690万円、専有面積62.38m2、バルコニー面積11.4m2
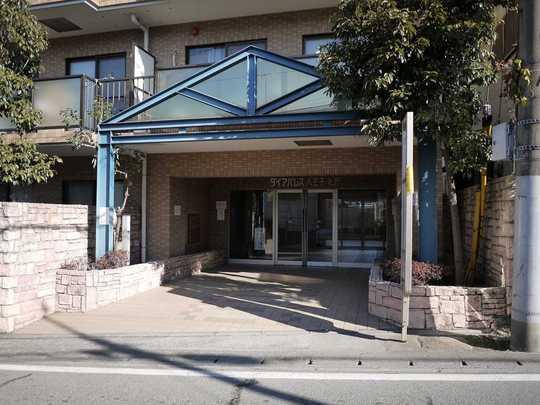 Local appearance photo
現地外観写真
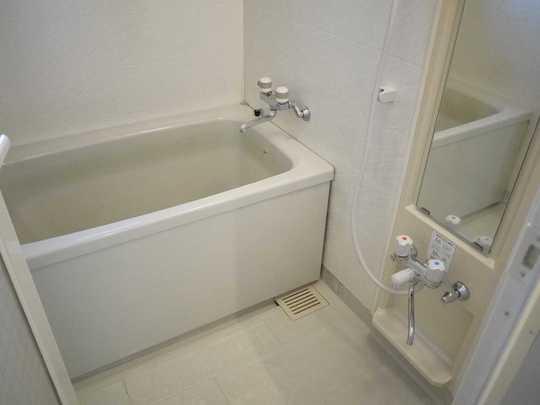 Bathroom
浴室
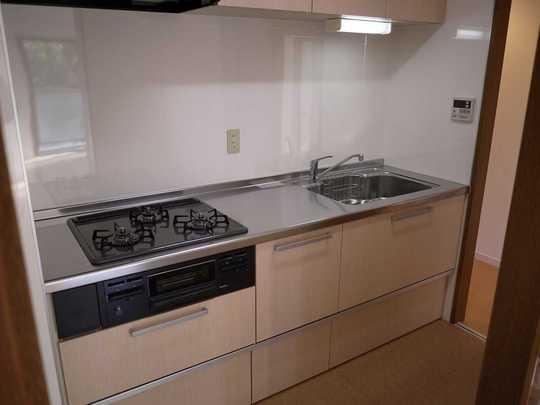 Kitchen
キッチン
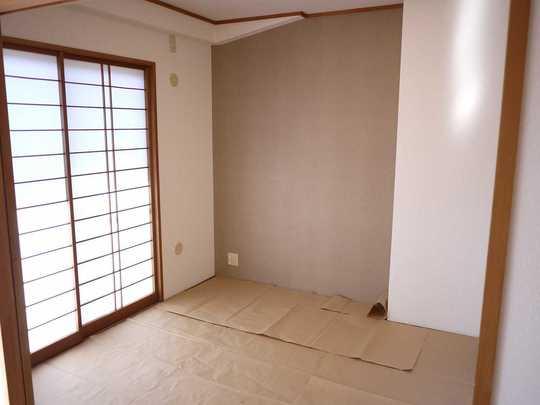 Non-living room
リビング以外の居室
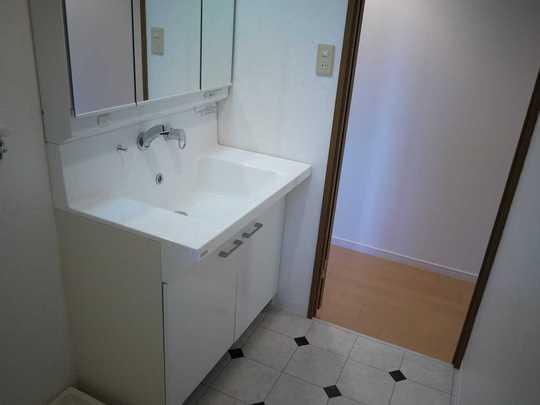 Wash basin, toilet
洗面台・洗面所
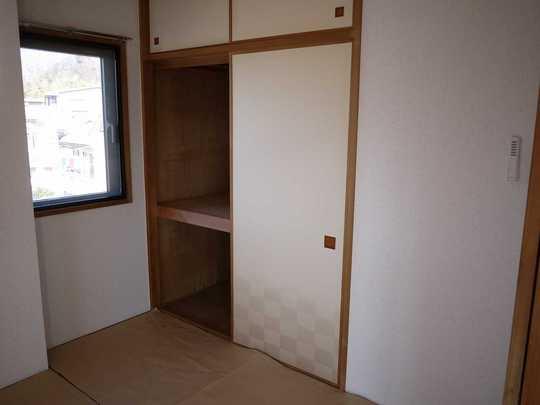 Receipt
収納
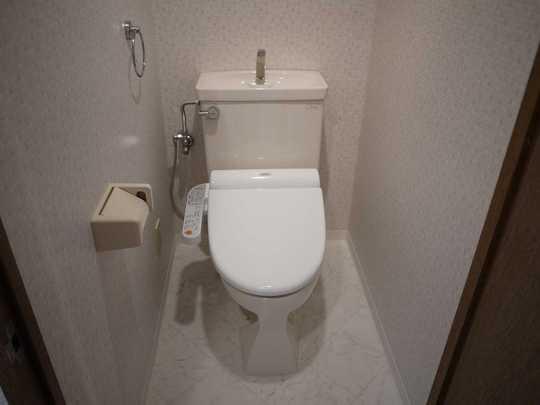 Toilet
トイレ
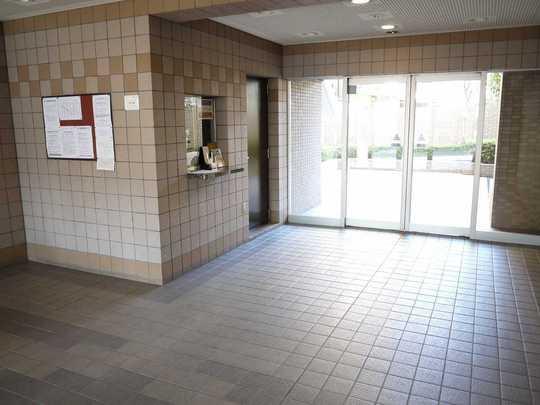 Entrance
エントランス
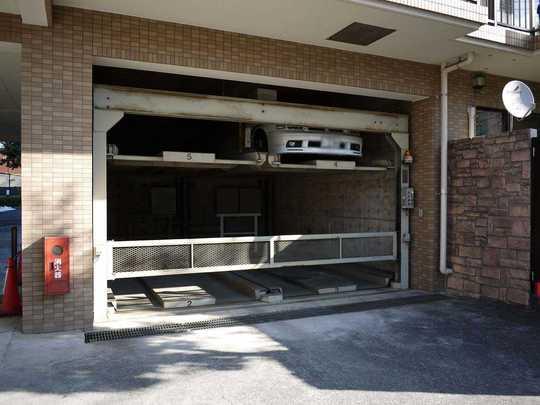 Parking lot
駐車場
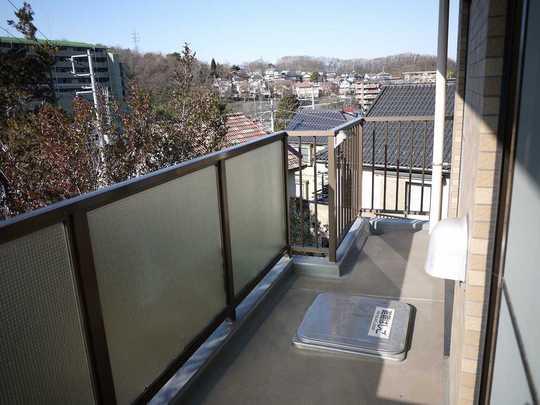 Balcony
バルコニー
Kindergarten ・ Nursery幼稚園・保育園 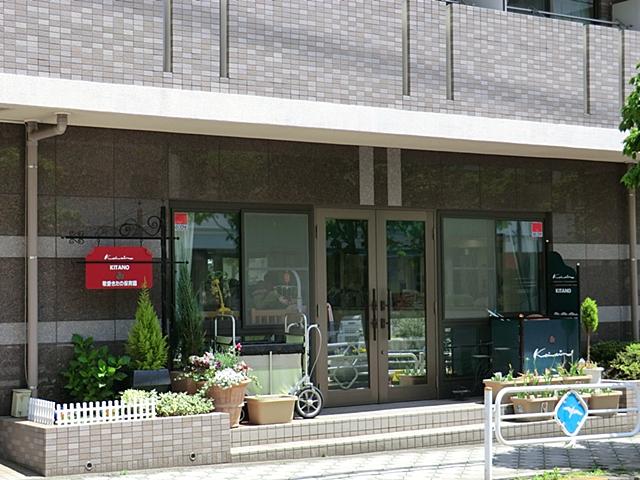 594m until the nursery of piety've been
敬愛きたの保育園まで594m
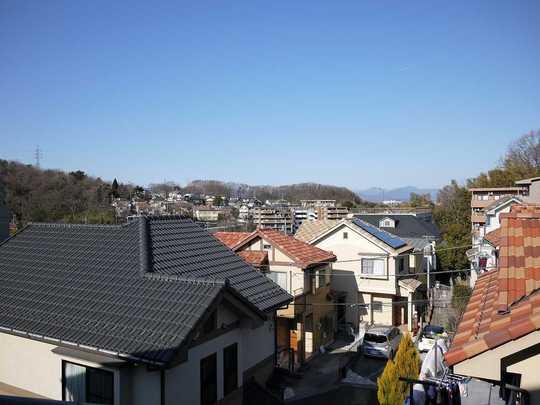 View photos from the dwelling unit
住戸からの眺望写真
Otherその他 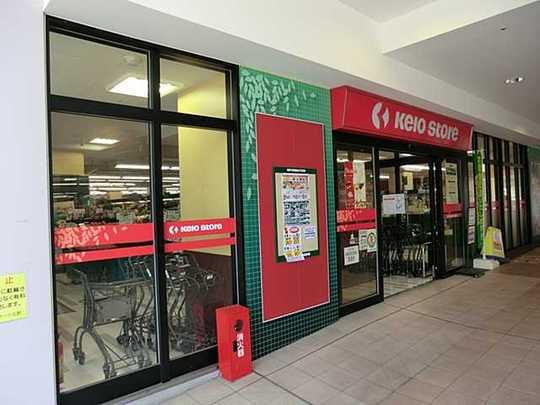 Keiosutoa Kitano shop 626m
京王ストア北野店626m
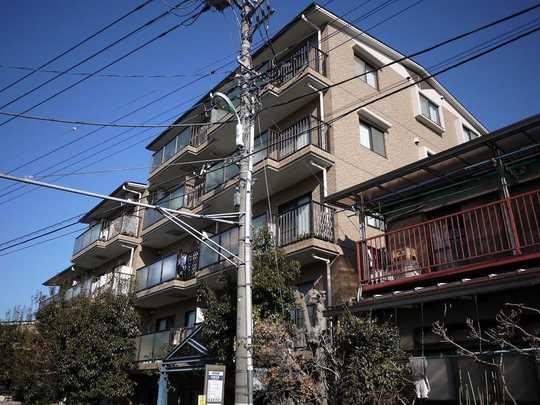 Local appearance photo
現地外観写真
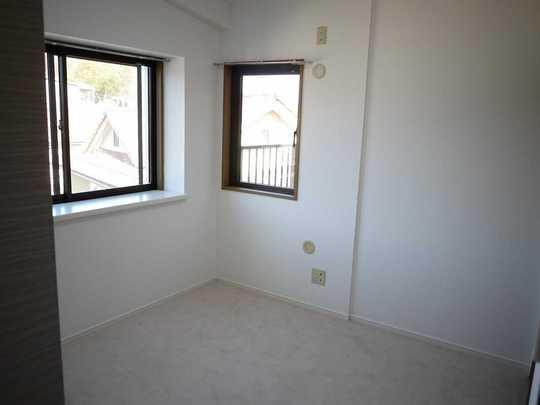 Non-living room
リビング以外の居室
Supermarketスーパー 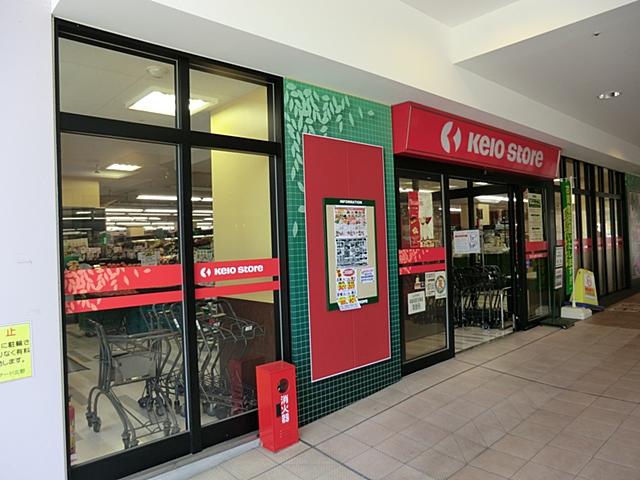 626m until Keiosutoa Kitano shop
京王ストア北野店まで626m
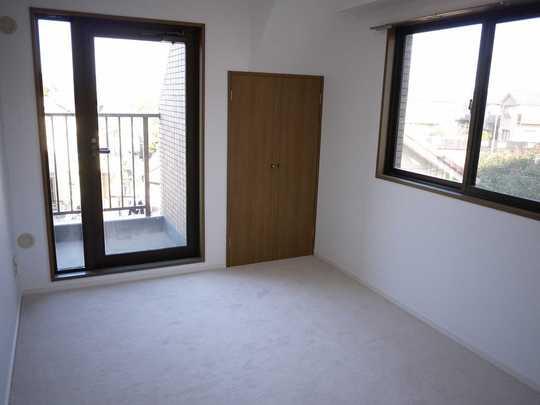 Non-living room
リビング以外の居室
Location
|






















