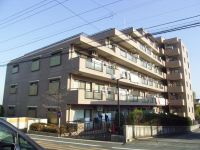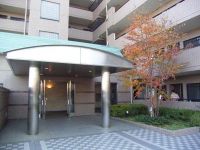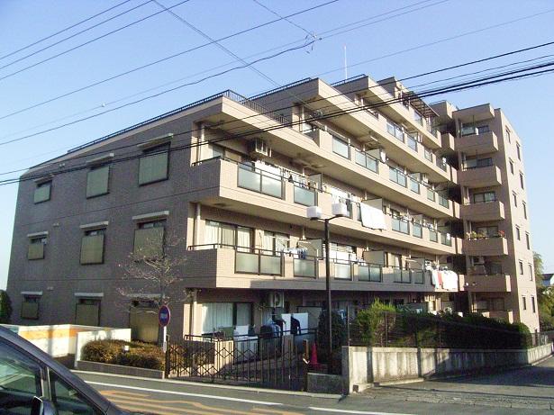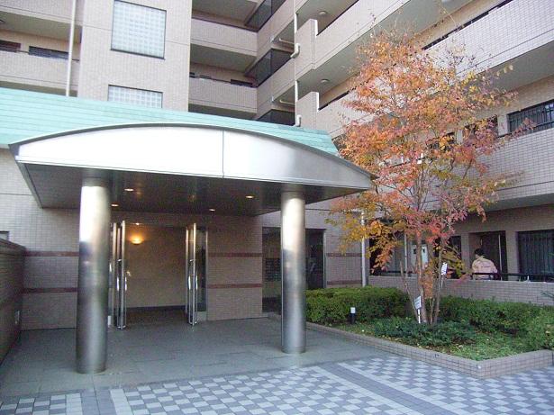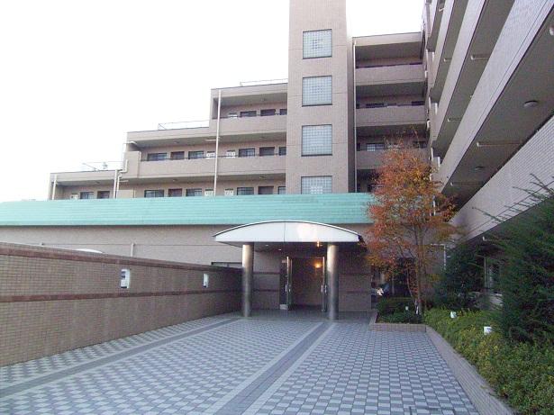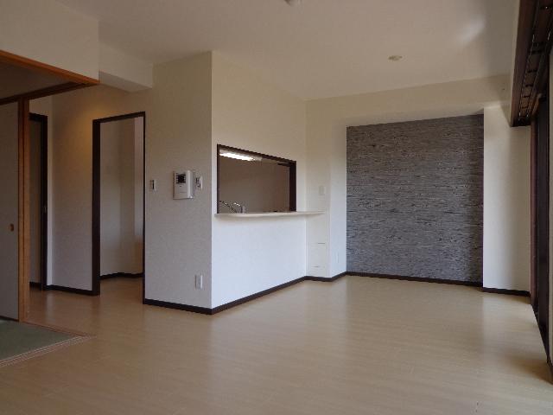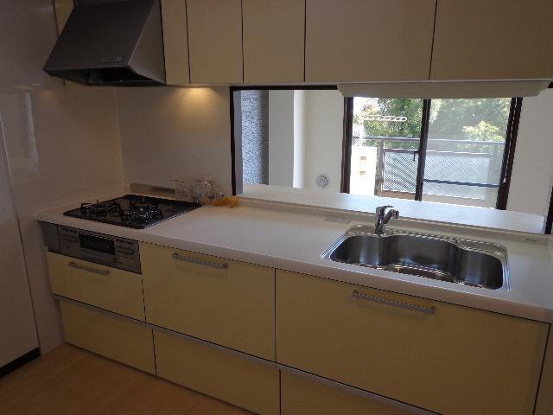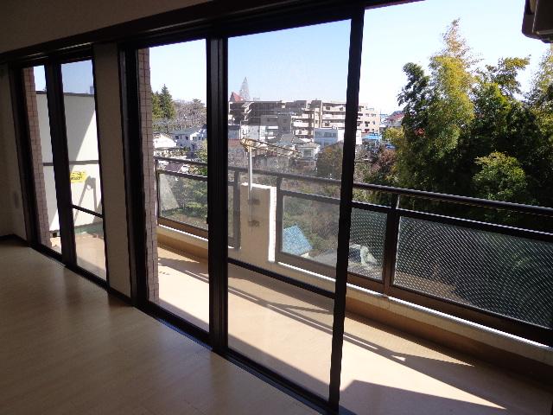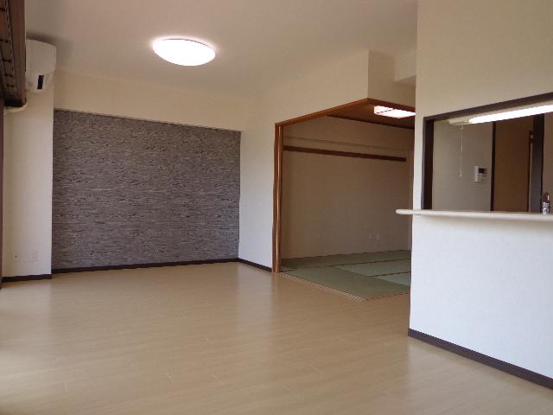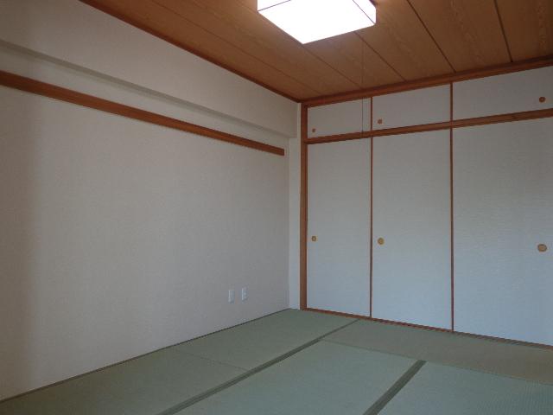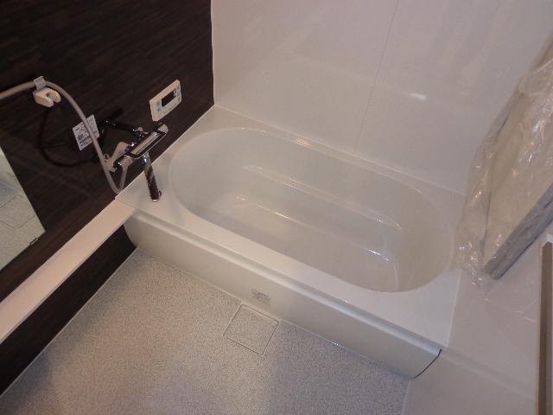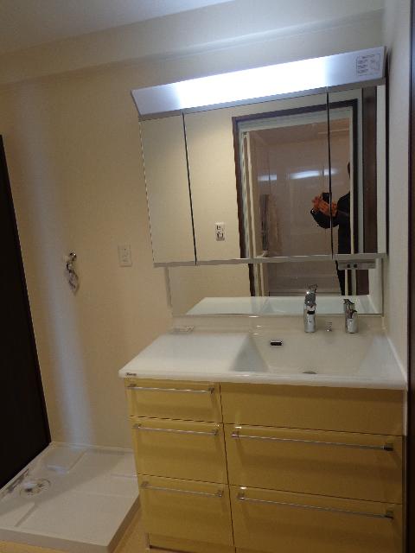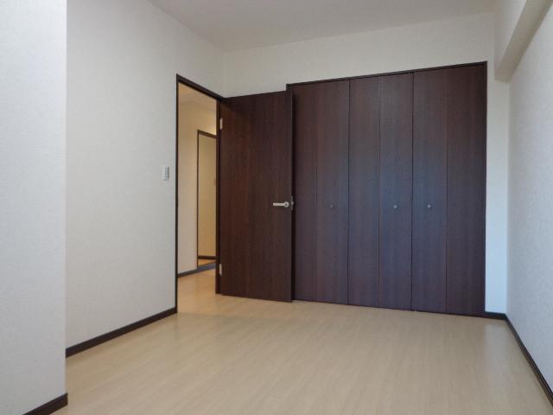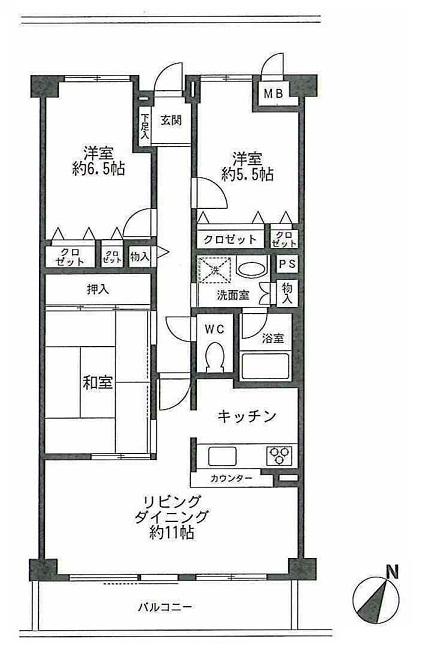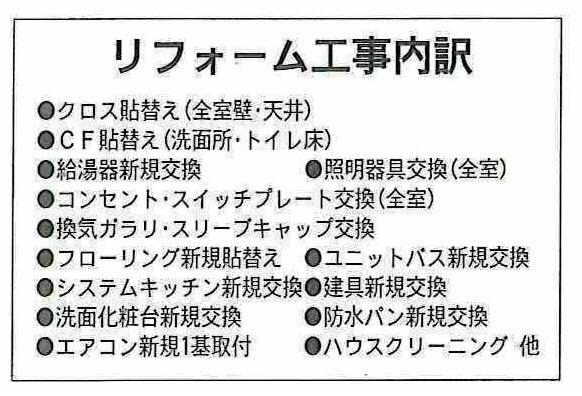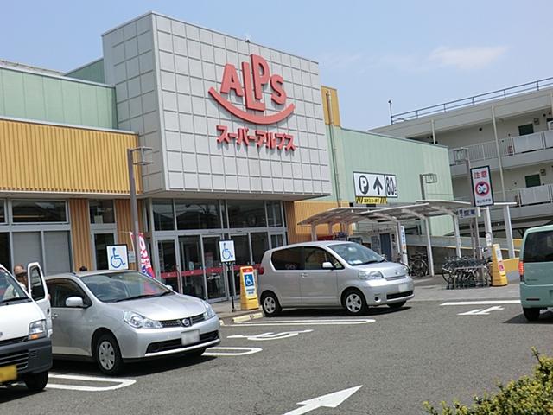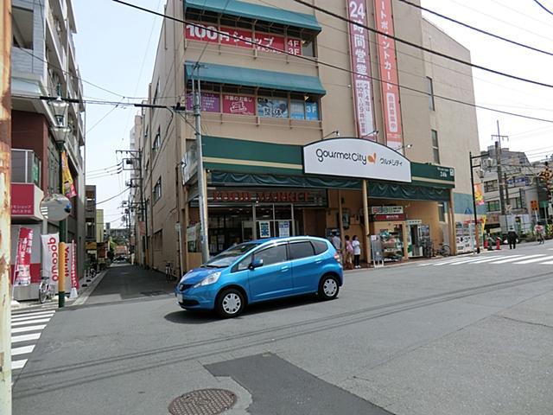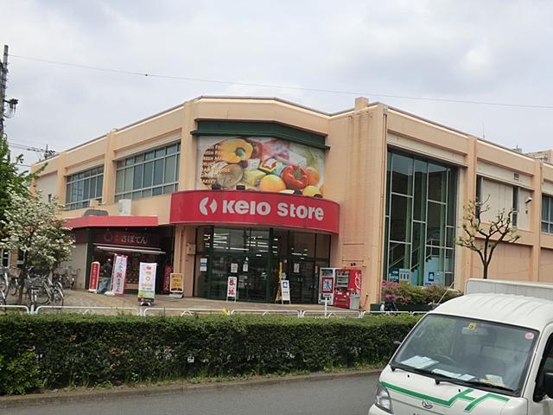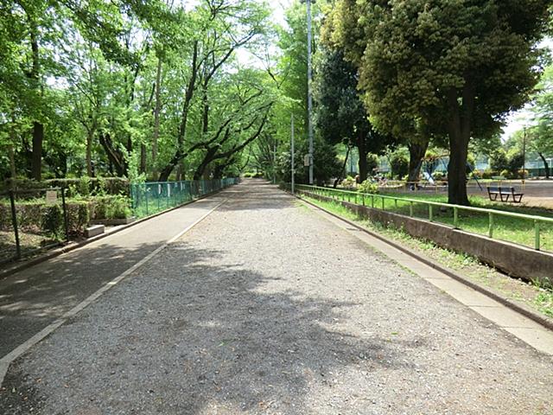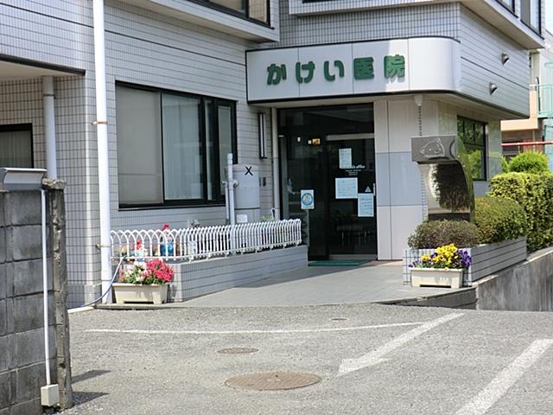|
|
Hachioji, Tokyo
東京都八王子市
|
|
JR Chuo Line "Nishi Hachioji" walk 12 minutes
JR中央線「西八王子」歩12分
|
|
"Hachioji Utenamachi 2-chome" 1995 Built, 7-story 3 floor, Footprint 78.77m2 room of 3LDK yang per good, Face-to-face kitchen, Renovation completed, Soku your delivery Allowed
「八王子市台町2丁目」 平成7年築、7階建3階部分、専有面積78.77m2ゆとりの3LDK陽当り良好、対面キッチン、リフォーム済、即お引渡し可
|
|
■ Pets not allowed
■ペット不可
|
Features pickup 特徴ピックアップ | | Immediate Available / Super close / It is close to the city / System kitchen / Yang per good / All room storage / Japanese-style room / Face-to-face kitchen / Southeast direction / South balcony / Ventilation good 即入居可 /スーパーが近い /市街地が近い /システムキッチン /陽当り良好 /全居室収納 /和室 /対面式キッチン /東南向き /南面バルコニー /通風良好 |
Property name 物件名 | | <Luminous Fuji Forest Park> Utenamachi 2-chome <ルミナス富士森公園>台町2丁目 |
Price 価格 | | 22,800,000 yen 2280万円 |
Floor plan 間取り | | 3LDK 3LDK |
Units sold 販売戸数 | | 1 units 1戸 |
Total units 総戸数 | | 64 units 64戸 |
Occupied area 専有面積 | | 78.77 sq m (23.82 square meters) 78.77m2(23.82坪) |
Other area その他面積 | | Balcony area: 8.82 sq m バルコニー面積:8.82m2 |
Whereabouts floor / structures and stories 所在階/構造・階建 | | 3rd floor / RC7 story 3階/RC7階建 |
Completion date 完成時期(築年月) | | June 1995 1995年6月 |
Address 住所 | | Hachioji, Tokyo Utenamachi 2 東京都八王子市台町2 |
Traffic 交通 | | JR Chuo Line "Nishi Hachioji" walk 12 minutes JR中央線「西八王子」歩12分
|
Related links 関連リンク | | [Related Sites of this company] 【この会社の関連サイト】 |
Person in charge 担当者より | | Rep Yamamoto HiroshiMakoto Age: I will do my best sincerely than 30's customers to enjoy the words of "thank you"! 担当者山本 浩慎年齢:30代お客様より心から「ありがとう」の言葉をいただけるように頑張ります! |
Contact お問い合せ先 | | TEL: 0800-809-8309 [Toll free] mobile phone ・ Also available from PHS
Caller ID is not notified
Please contact the "saw SUUMO (Sumo)"
If it does not lead, If the real estate company TEL:0800-809-8309【通話料無料】携帯電話・PHSからもご利用いただけます
発信者番号は通知されません
「SUUMO(スーモ)を見た」と問い合わせください
つながらない方、不動産会社の方は
|
Administrative expense 管理費 | | 12,600 yen / Month (consignment (commuting)) 1万2600円/月(委託(通勤)) |
Repair reserve 修繕積立金 | | 18,270 yen / Month 1万8270円/月 |
Time residents 入居時期 | | Immediate available 即入居可 |
Whereabouts floor 所在階 | | 3rd floor 3階 |
Direction 向き | | Southeast 南東 |
Overview and notices その他概要・特記事項 | | Contact: Yamamoto HiroshiMakoto 担当者:山本 浩慎 |
Structure-storey 構造・階建て | | RC7 story RC7階建 |
Site of the right form 敷地の権利形態 | | Ownership 所有権 |
Parking lot 駐車場 | | Site (11,000 yen ~ 13,000 yen / Month) 敷地内(1万1000円 ~ 1万3000円/月) |
Company profile 会社概要 | | <Mediation> Governor of Tokyo (7) No. 050689 (Corporation) Tokyo Metropolitan Government Building Lots and Buildings Transaction Business Association (Corporation) metropolitan area real estate Fair Trade Council member Century 21 (Ltd.) house Engineering Management sales Yubinbango192-0073 Hachioji, Tokyo Teramachi 69 <仲介>東京都知事(7)第050689号(公社)東京都宅地建物取引業協会会員 (公社)首都圏不動産公正取引協議会加盟センチュリー21(株)住宅工営販売〒192-0073 東京都八王子市寺町69 |
