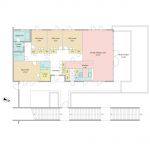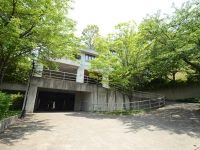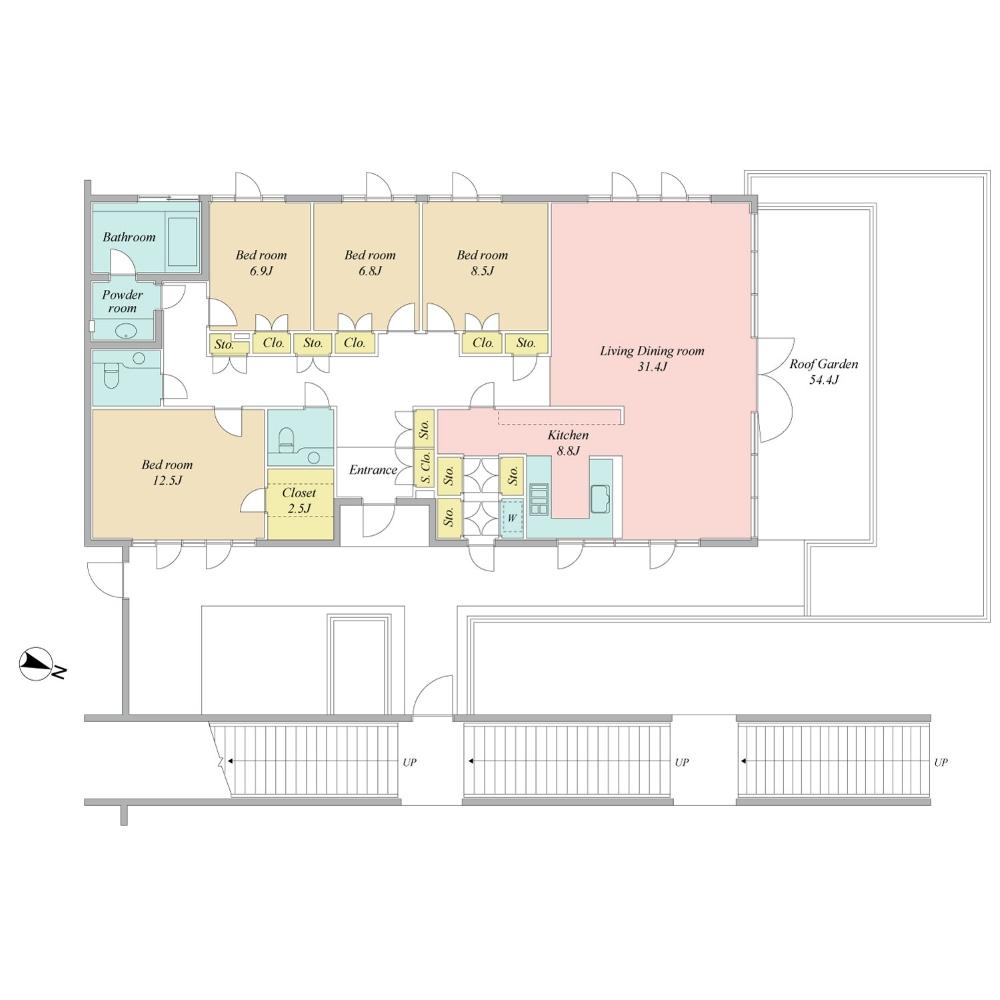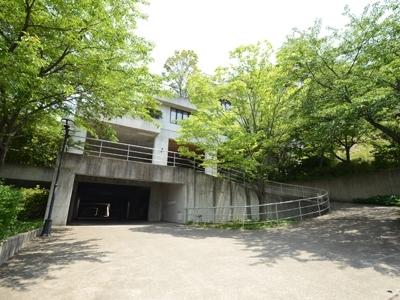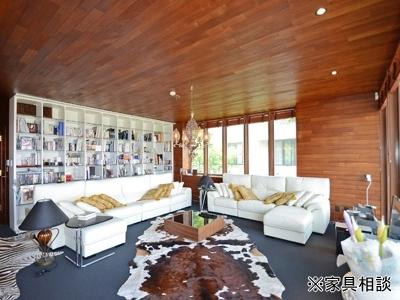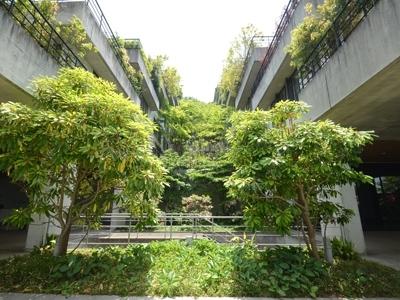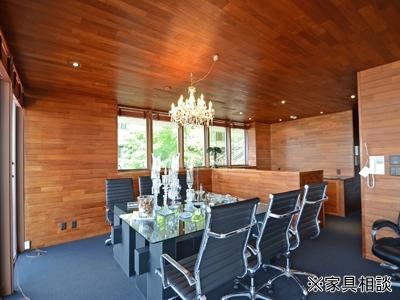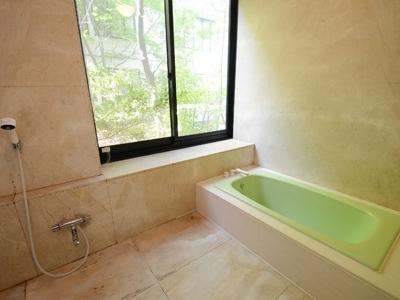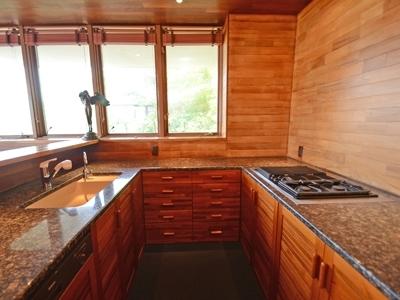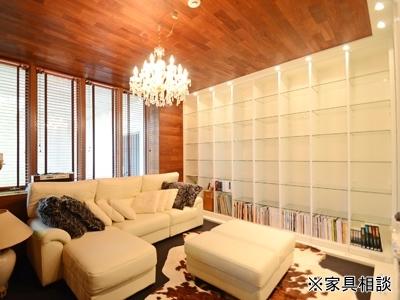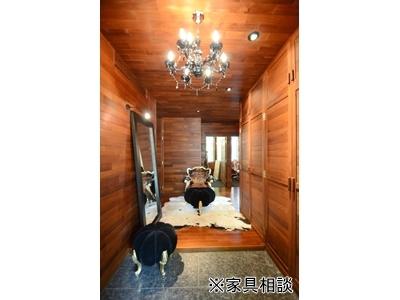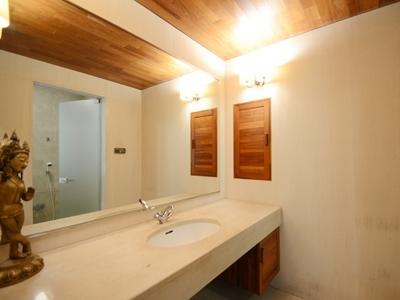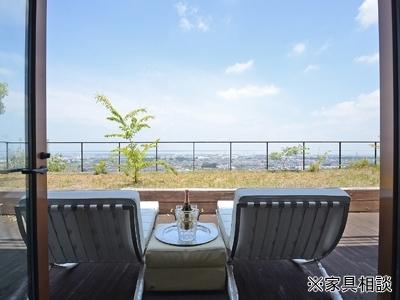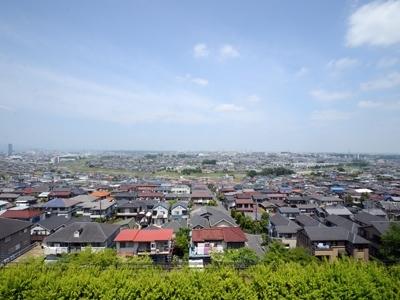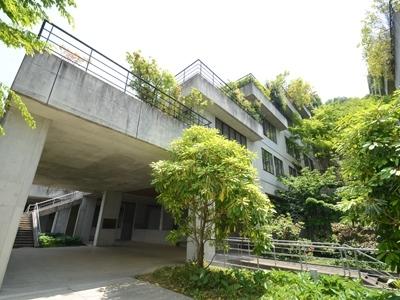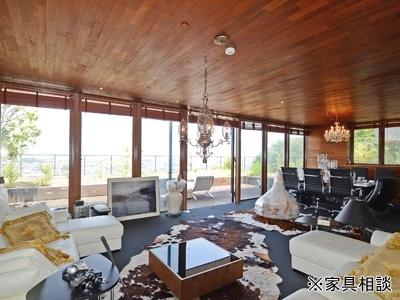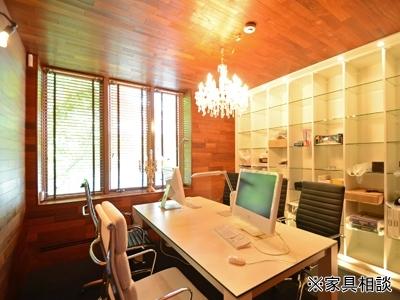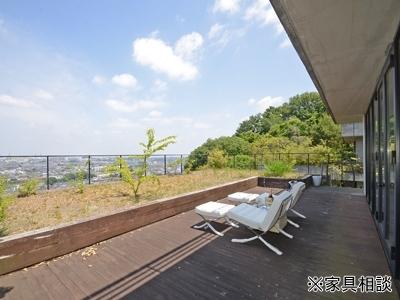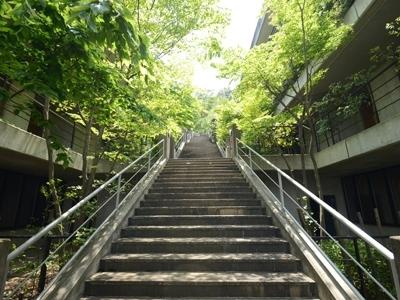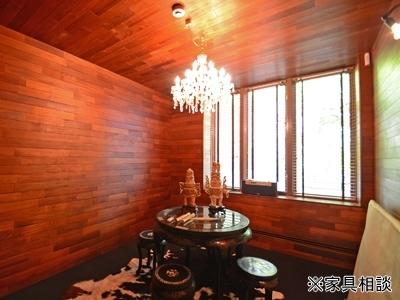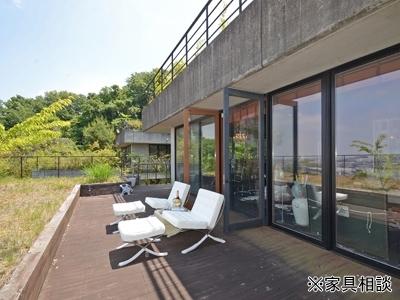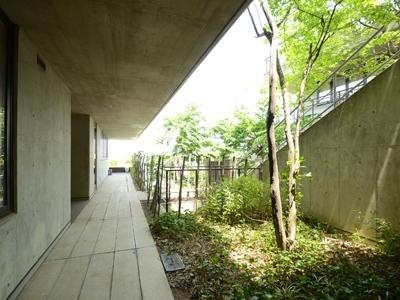|
|
Hachioji, Tokyo
東京都八王子市
|
|
Keio Line "Hirayama Castle park" walk 12 minutes
京王線「平山城址公園」歩12分
|
|
■ You can enjoy the texture of natural wood ■ Pair glass ・ Heat-reflecting film adoption ■ Trunk room about 52.78 sq m Yes ■ View seen from the lush hill is a superb view
■天然木の質感をお楽しみ頂けます■ペアガラス・熱線反射フィルム採用■トランクルーム約52.78m2有■緑溢れる高台から望む眺望は絶景です
|
|
■ Produce a proprietary part + roof terrace and garden + trunk room + approach large-scale mansion that other a total of about 397 sq m ■ Good access from about 8.5km and the city center from the National Fuchu IC ■ Landscape, such as do not think Tokyo is reminiscent of the villa ground ■ High-grade specifications in-room amenities
■専有部+ルーフテラス&ガーデン+トランクルーム+アプローチその他合計約397m2という大スケールな邸宅を演出■国立府中ICより約8.5kmと都心からのアクセス良好■都内とは思えないような景観は別荘地を思わせます■室内設備もハイグレード仕様
|
Features pickup 特徴ピックアップ | | LDK20 tatami mats or more / System kitchen / Yang per good / All room storage / A quiet residential area / Around traffic fewer / 24 hours garbage disposal Allowed / 3 face lighting / Toilet 2 places / Bathroom 1 tsubo or more / Bicycle-parking space / Elevator / Warm water washing toilet seat / The window in the bathroom / Leafy residential area / Ventilation good / Good view / Walk-in closet / All room 6 tatami mats or more / roof balcony LDK20畳以上 /システムキッチン /陽当り良好 /全居室収納 /閑静な住宅地 /周辺交通量少なめ /24時間ゴミ出し可 /3面採光 /トイレ2ヶ所 /浴室1坪以上 /駐輪場 /エレベーター /温水洗浄便座 /浴室に窓 /緑豊かな住宅地 /通風良好 /眺望良好 /ウォークインクロゼット /全居室6畳以上 /ルーフバルコニー |
Property name 物件名 | | Hillside Terrace Hirayama Castle ヒルサイドテラス平山城址 |
Price 価格 | | 45,800,000 yen 4580万円 |
Floor plan 間取り | | 4LDK 4LDK |
Units sold 販売戸数 | | 1 units 1戸 |
Total units 総戸数 | | 42 units 42戸 |
Occupied area 専有面積 | | 190.25 sq m (center line of wall) 190.25m2(壁芯) |
Other area その他面積 | | Roof balcony: 89.99 sq m (use fee Mu) ルーフバルコニー:89.99m2(使用料無) |
Whereabouts floor / structures and stories 所在階/構造・階建 | | 4th floor / RC9 story 4階/RC9階建 |
Completion date 完成時期(築年月) | | August 1991 1991年8月 |
Address 住所 | | Hachioji, Tokyo Naganuma 東京都八王子市長沼町 |
Traffic 交通 | | Keio Line "Hirayama Castle park" walk 12 minutes 京王線「平山城址公園」歩12分
|
Person in charge 担当者より | | Rep Hanamaki Misho 担当者花巻未生 |
Contact お問い合せ先 | | TEL: 0800-603-0389 [Toll free] mobile phone ・ Also available from PHS
Caller ID is not notified
Please contact the "saw SUUMO (Sumo)"
If it does not lead, If the real estate company TEL:0800-603-0389【通話料無料】携帯電話・PHSからもご利用いただけます
発信者番号は通知されません
「SUUMO(スーモ)を見た」と問い合わせください
つながらない方、不動産会社の方は
|
Administrative expense 管理費 | | 21,700 yen / Month (consignment (commuting)) 2万1700円/月(委託(通勤)) |
Repair reserve 修繕積立金 | | 20,000 yen / Month 2万円/月 |
Expenses 諸費用 | | Town council fee: unspecified amount 町会費:金額未定 |
Time residents 入居時期 | | Consultation 相談 |
Whereabouts floor 所在階 | | 4th floor 4階 |
Direction 向き | | Northeast 北東 |
Overview and notices その他概要・特記事項 | | Contact: Hanamaki Misho 担当者:花巻未生 |
Structure-storey 構造・階建て | | RC9 story RC9階建 |
Site of the right form 敷地の権利形態 | | Ownership 所有権 |
Use district 用途地域 | | One low-rise 1種低層 |
Parking lot 駐車場 | | Site (10,000 yen / Month) 敷地内(1万円/月) |
Company profile 会社概要 | | <Mediation> Minister of Land, Infrastructure and Transport (6) No. 004372 (Corporation) metropolitan area real estate Fair Trade Council member (Ltd.) Ken ・ Corporation housing sales department Yubinbango106-0031 Tokyo, Minato-ku, Nishi-Azabu 1-2-7 <仲介>国土交通大臣(6)第004372号(公社)首都圏不動産公正取引協議会会員 (株)ケン・コーポレーション住宅営業部〒106-0031 東京都港区西麻布1-2-7 |
