Used Apartments » Kanto » Tokyo » Hachioji
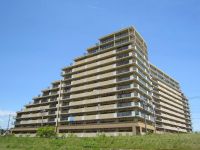 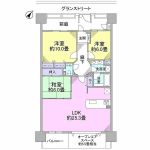
| | Hachioji, Tokyo 東京都八王子市 |
| Keio Line "Hachioji Keio" walk 16 minutes 京王線「京王八王子」歩16分 |
| ■ 8 floor, Per southeast direction, View ・ Exposure to the sun ・ Daylighting ・ Ventilation is good! ■ From living dining, You can see the Asakawa riverbed! ■8階部分、東南向きにつき、眺望・陽当り・採光・通風良好です!■リビングダイニングからは、浅川河川敷をご覧いただけます! |
| ■ Keio Line "Keio Hachioji" station walk 16 minutes! JR Chuo Line "Hachioji" station walk 20 minutes! 2 Line 2 stations available! ■ On-site flat 置駐 car park can be inherited (royalty-free)! ■ Pets welcome breeding! (However, there is limited by the terms, etc.) ■ Footprint 101.50 sq m ! Entrance side with vestibule space 16.34 sq m detached sense (royalty-free)! ■ About 25.3 tatami mats in the living dining kitchen! Living dining, With floor heating! ■ Counter type open kitchen with no upper hanging cupboard! ■ Bathrooms, Cool breeze ・ heating ・ Drying ・ With ventilation function! ■ Washbasin, Convenient 2 bowl type is also in a time zone that crowded! ■ About 9.2 sq m open-air space that was installed a wood deck to the combined living-dining and height of the balcony! ■京王線「京王八王子」駅徒歩16分!JR中央線「八王子」駅徒歩20分!2路線2駅利用可能!■敷地内平置駐車場継承可能(使用料無料)!■ペット飼育可能!(ただし規約等による制限あり)■専有面積101.50m2!玄関側に戸建感覚の前庭スペース16.34m2付(使用料無料)!■約25.3畳のリビングダイニングキッチン!リビングダイニングは、床暖房付!■上部吊り戸棚のないカウンター式オープンキッチン!■バスルームには、涼風・暖房・乾燥・換気機能付!■洗面台は、混みあう時間帯にも便利な2ボウルタイプ!■バルコニーの約9.2m2はリビングダイニングと高さを合わせたウッドデッキを設置したオープンエアスペース! |
Features pickup 特徴ピックアップ | | Immediate Available / 2 along the line more accessible / LDK20 tatami mats or more / Riverside / System kitchen / Bathroom Dryer / Yang per good / Share facility enhancement / All room storage / Japanese-style room / Starting station / Washbasin with shower / Face-to-face kitchen / Wide balcony / Barrier-free / Plane parking / Southeast direction / Bicycle-parking space / Elevator / Otobasu / TV monitor interphone / Mu front building / Ventilation good / Wood deck / Good view / All room 6 tatami mats or more / water filter / Pets Negotiable / Floor heating / Delivery Box 即入居可 /2沿線以上利用可 /LDK20畳以上 /リバーサイド /システムキッチン /浴室乾燥機 /陽当り良好 /共有施設充実 /全居室収納 /和室 /始発駅 /シャワー付洗面台 /対面式キッチン /ワイドバルコニー /バリアフリー /平面駐車場 /東南向き /駐輪場 /エレベーター /オートバス /TVモニタ付インターホン /前面棟無 /通風良好 /ウッドデッキ /眺望良好 /全居室6畳以上 /浄水器 /ペット相談 /床暖房 /宅配ボックス | Property name 物件名 | | Grand City Radiant aqua vita グランシティレイディアントアクアヴィータ | Price 価格 | | 25,800,000 yen 2580万円 | Floor plan 間取り | | 3LDK 3LDK | Units sold 販売戸数 | | 1 units 1戸 | Total units 総戸数 | | 203 units 203戸 | Occupied area 専有面積 | | 101.5 sq m (30.70 tsubo) (center line of wall) 101.5m2(30.70坪)(壁芯) | Other area その他面積 | | Balcony area: 16.8 sq m バルコニー面積:16.8m2 | Whereabouts floor / structures and stories 所在階/構造・階建 | | 8th floor / RC14 story 8階/RC14階建 | Completion date 完成時期(築年月) | | April 2003 2003年4月 | Address 住所 | | Hachioji, Tokyo Owada-cho, 3-11-28 東京都八王子市大和田町3-11-28 | Traffic 交通 | | Keio Line "Hachioji Keio" walk 16 minutes
JR Chuo Line "Hachioji" walk 20 minutes 京王線「京王八王子」歩16分
JR中央線「八王子」歩20分
| Related links 関連リンク | | [Related Sites of this company] 【この会社の関連サイト】 | Contact お問い合せ先 | | Tokyu Livable Inc. Hachioji Center TEL: 0800-603-0171 [Toll free] mobile phone ・ Also available from PHS
Caller ID is not notified
Please contact the "saw SUUMO (Sumo)"
If it does not lead, If the real estate company 東急リバブル(株)八王子センターTEL:0800-603-0171【通話料無料】携帯電話・PHSからもご利用いただけます
発信者番号は通知されません
「SUUMO(スーモ)を見た」と問い合わせください
つながらない方、不動産会社の方は
| Administrative expense 管理費 | | 21,110 yen / Month (consignment (commuting)) 2万1110円/月(委託(通勤)) | Repair reserve 修繕積立金 | | 12,380 yen / Month 1万2380円/月 | Expenses 諸費用 | | Internet flat rate: 1155 yen / Month インターネット定額料金:1155円/月 | Time residents 入居時期 | | Immediate available 即入居可 | Whereabouts floor 所在階 | | 8th floor 8階 | Direction 向き | | Southeast 南東 | Structure-storey 構造・階建て | | RC14 story RC14階建 | Site of the right form 敷地の権利形態 | | Ownership 所有権 | Use district 用途地域 | | Semi-industrial 準工業 | Parking lot 駐車場 | | The exclusive right to use with parking (free) 専用使用権付駐車場(無料) | Company profile 会社概要 | | <Mediation> Minister of Land, Infrastructure and Transport (10) No. 002611 (one company) Real Estate Association (Corporation) metropolitan area real estate Fair Trade Council member Tokyu Livable Co., Ltd. Hachioji center Yubinbango192-0083 Hachioji, Tokyo Asahi-cho 12-4 Nissay Hachioji building third floor 5th floor <仲介>国土交通大臣(10)第002611号(一社)不動産協会会員 (公社)首都圏不動産公正取引協議会加盟東急リバブル(株)八王子センター〒192-0083 東京都八王子市旭町12-4 日本生命八王子ビル3階5階 | Construction 施工 | | (Ltd.) Morimoto Corporation other (株)森本組他 |
Local appearance photo現地外観写真 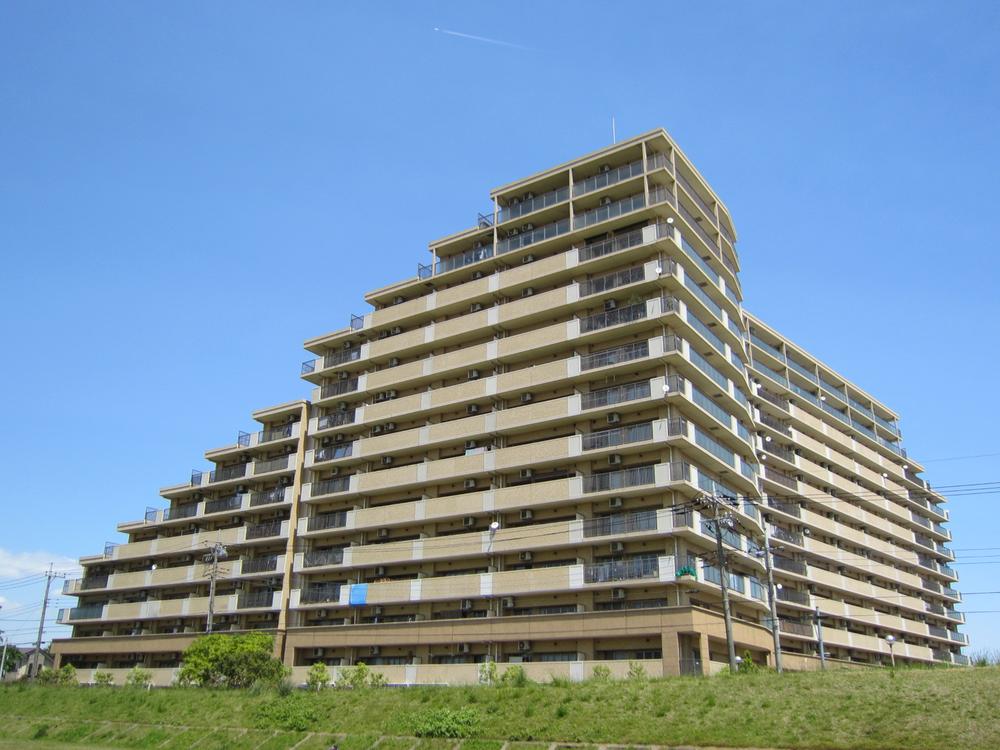 Local (May 2013) Shooting
現地(2013年5月)撮影
Floor plan間取り図 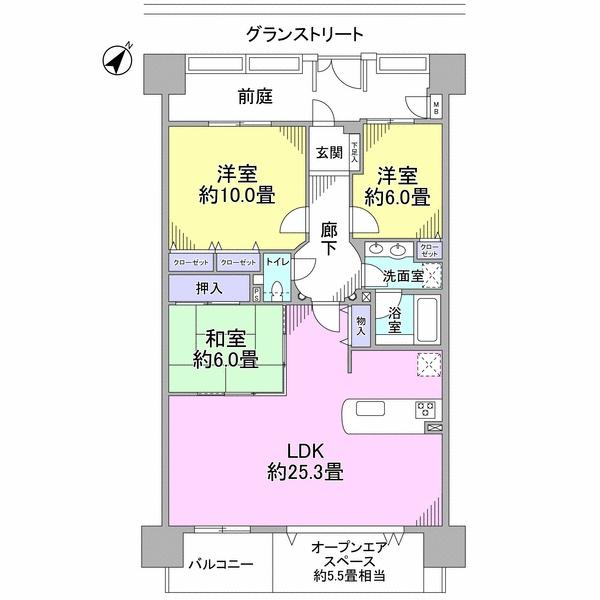 3LDK, Price 25,800,000 yen, The area occupied 101.5 sq m , Balcony area 16.8 sq m
3LDK、価格2580万円、専有面積101.5m2、バルコニー面積16.8m2
View photos from the dwelling unit住戸からの眺望写真 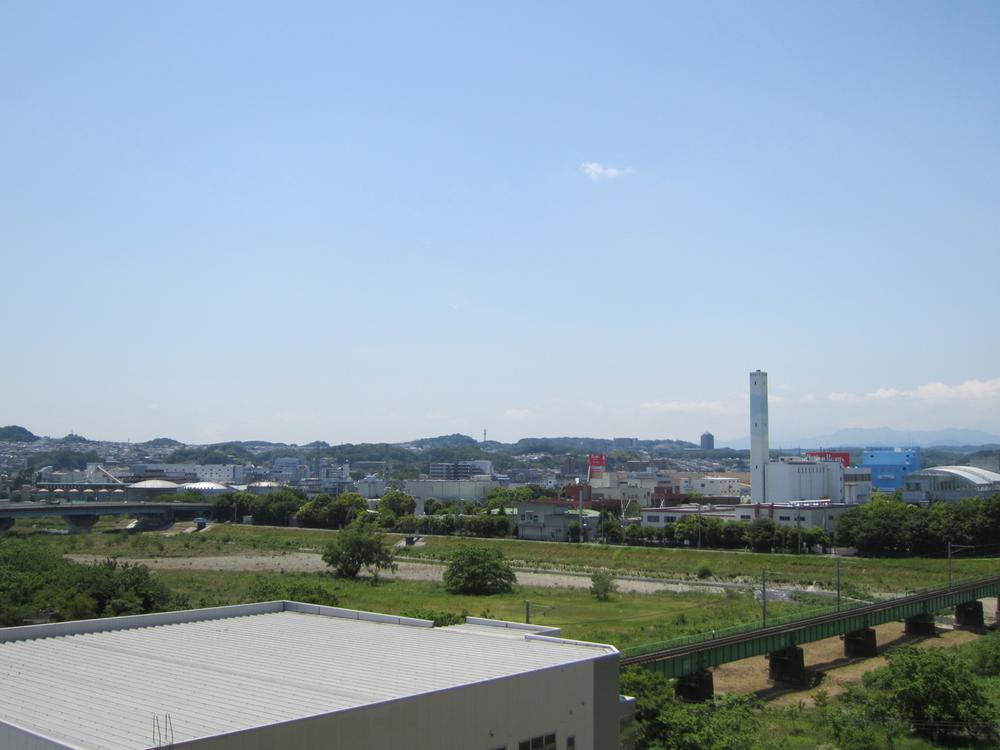 View from local (May 2013) Shooting
現地からの眺望(2013年5月)撮影
Local appearance photo現地外観写真 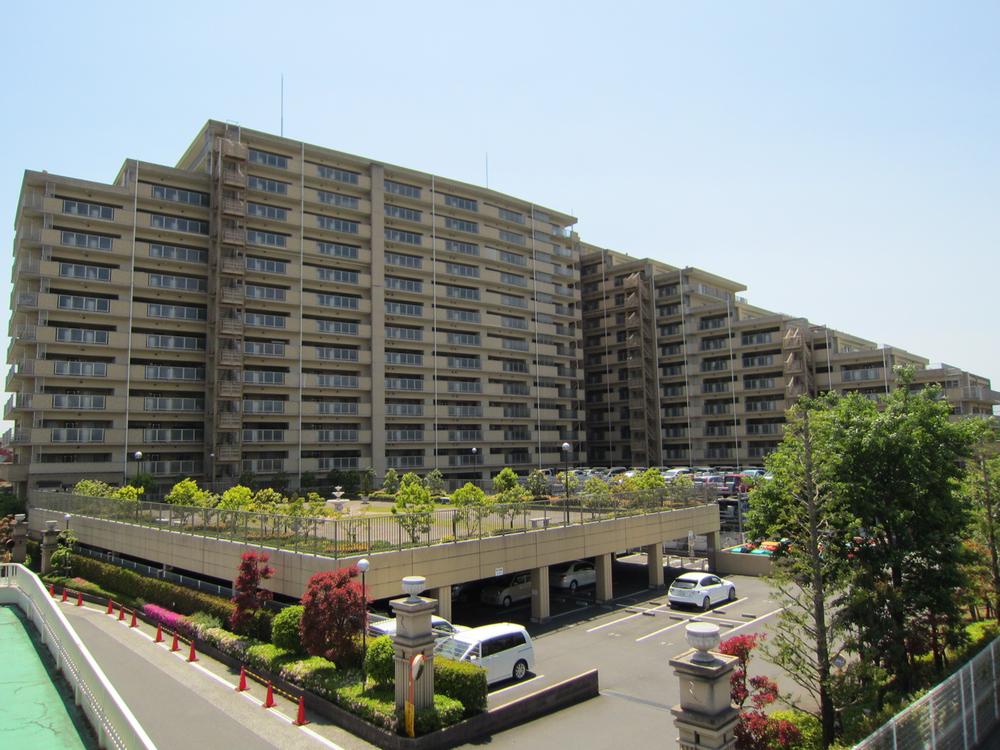 Local (May 2013) Shooting
現地(2013年5月)撮影
Livingリビング 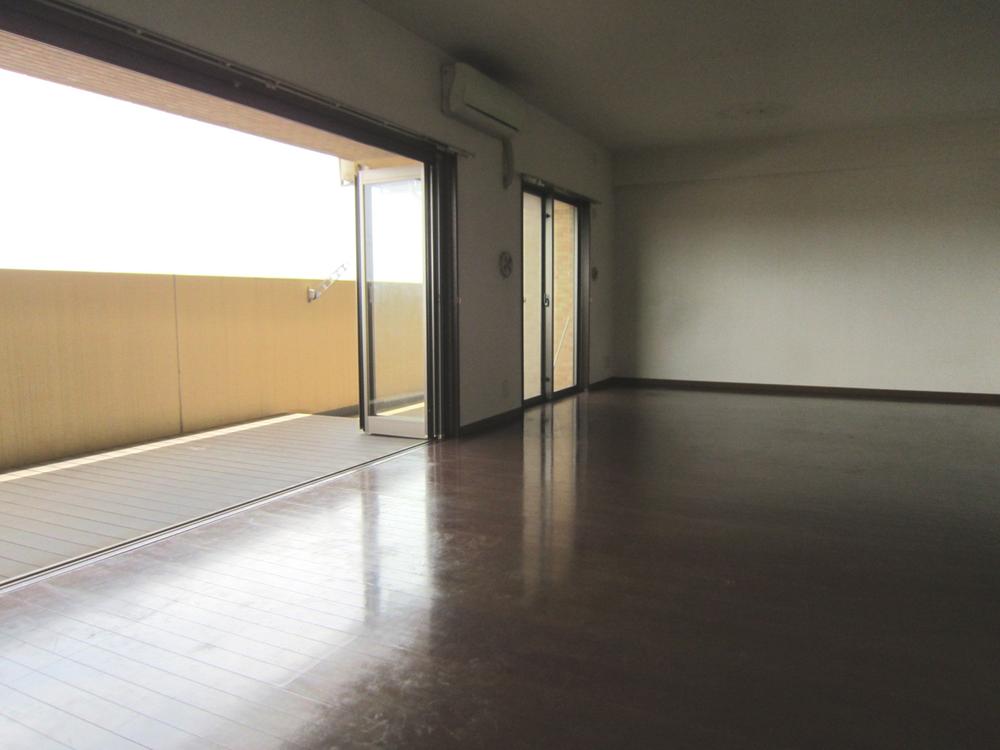 Indoor (July 2013) Shooting
室内(2013年7月)撮影
Bathroom浴室 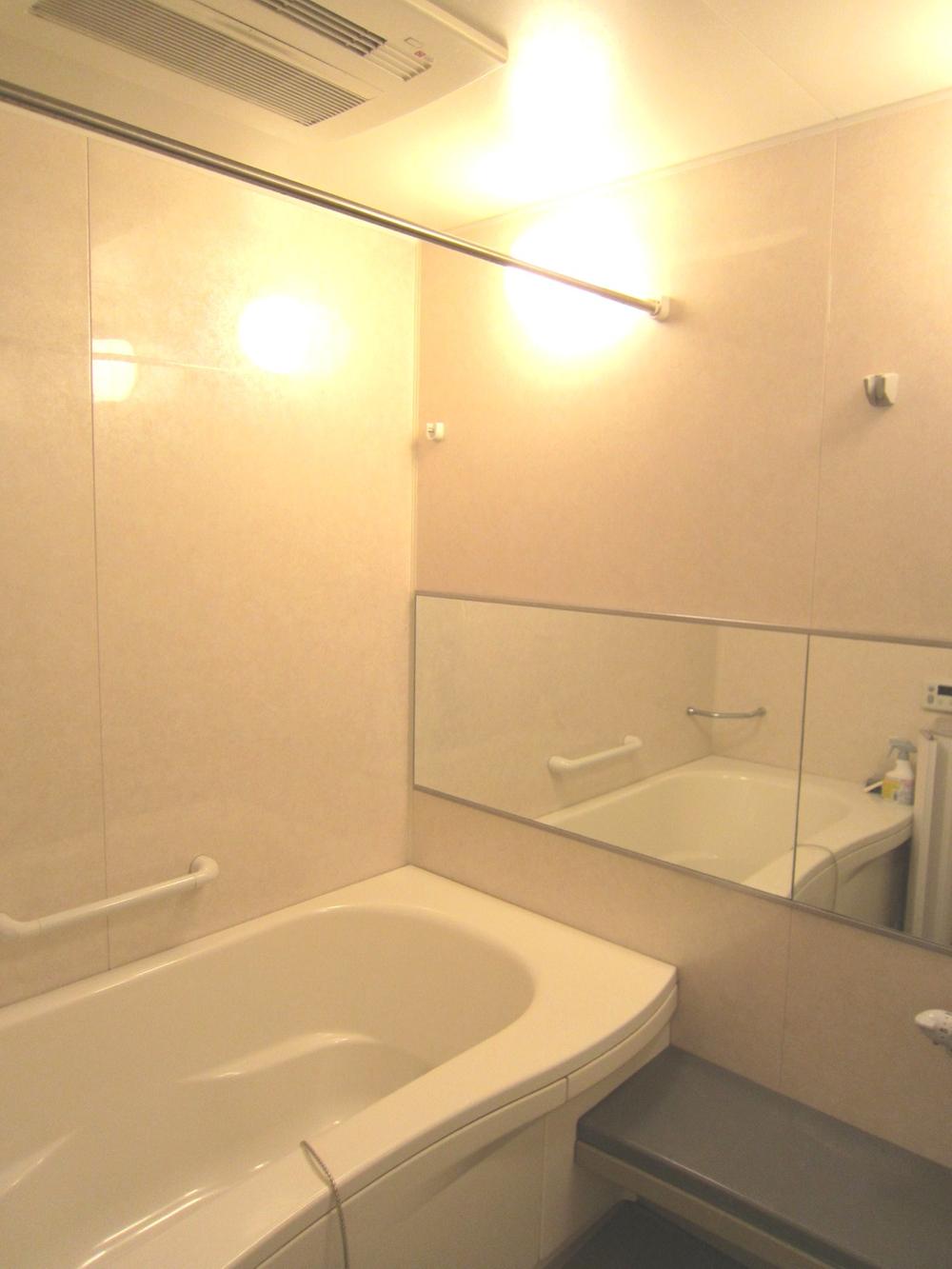 Indoor (July 2013) Shooting
室内(2013年7月)撮影
Kitchenキッチン 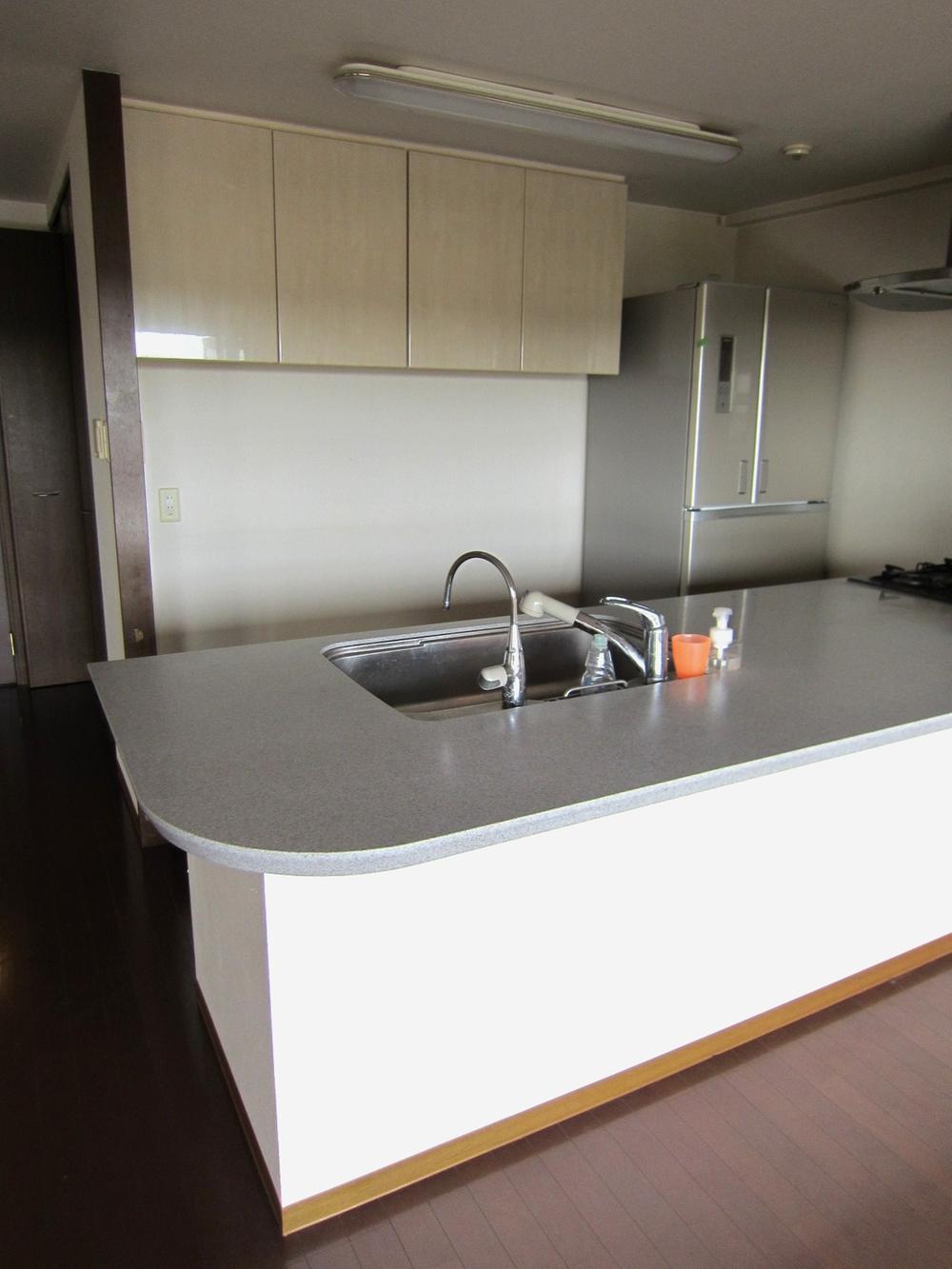 Indoor (July 2013) Shooting
室内(2013年7月)撮影
Non-living roomリビング以外の居室 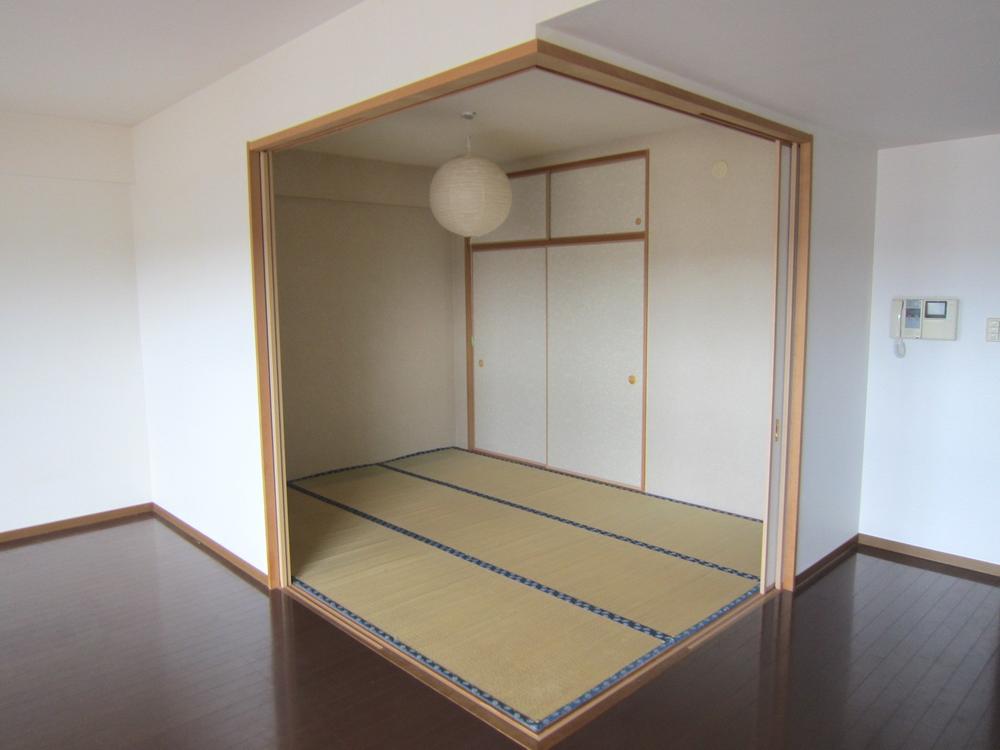 Japanese-style room (July 2013) Shooting
和室(2013年7月)撮影
Entranceエントランス 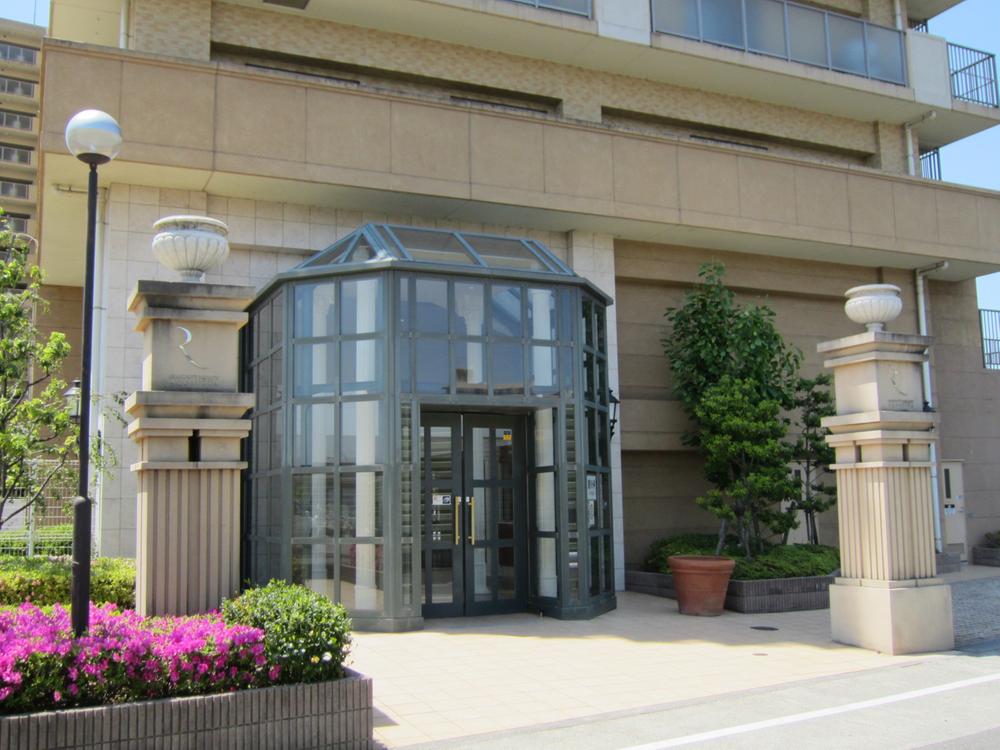 Common areas
共用部
View photos from the dwelling unit住戸からの眺望写真 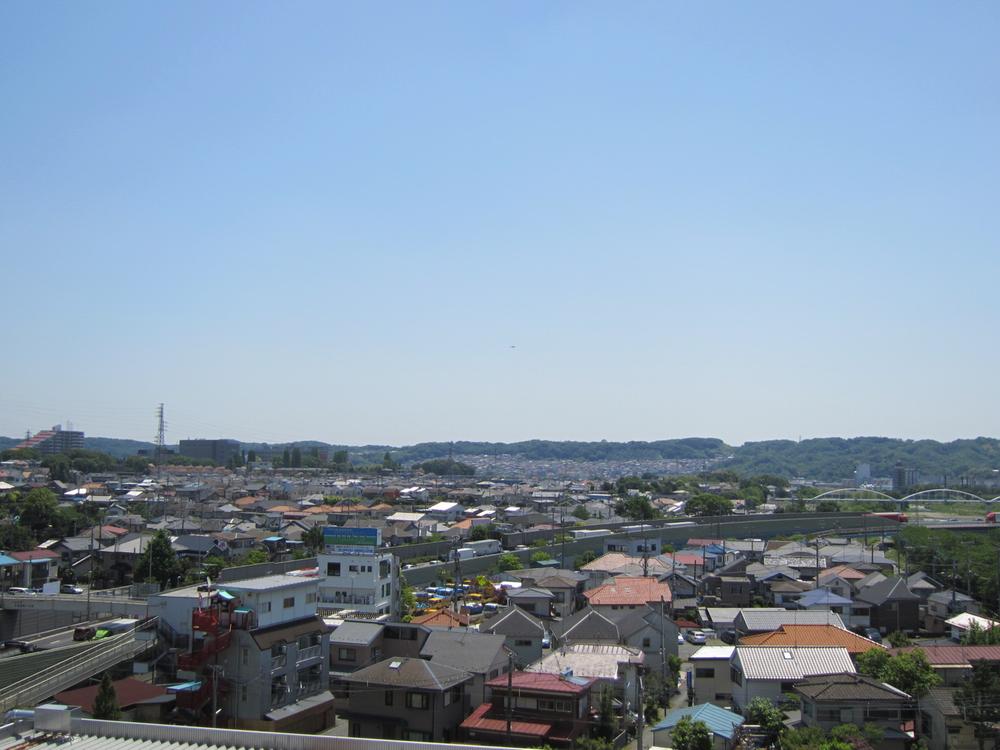 View from local (May 2013) Shooting
現地からの眺望(2013年5月)撮影
Otherその他 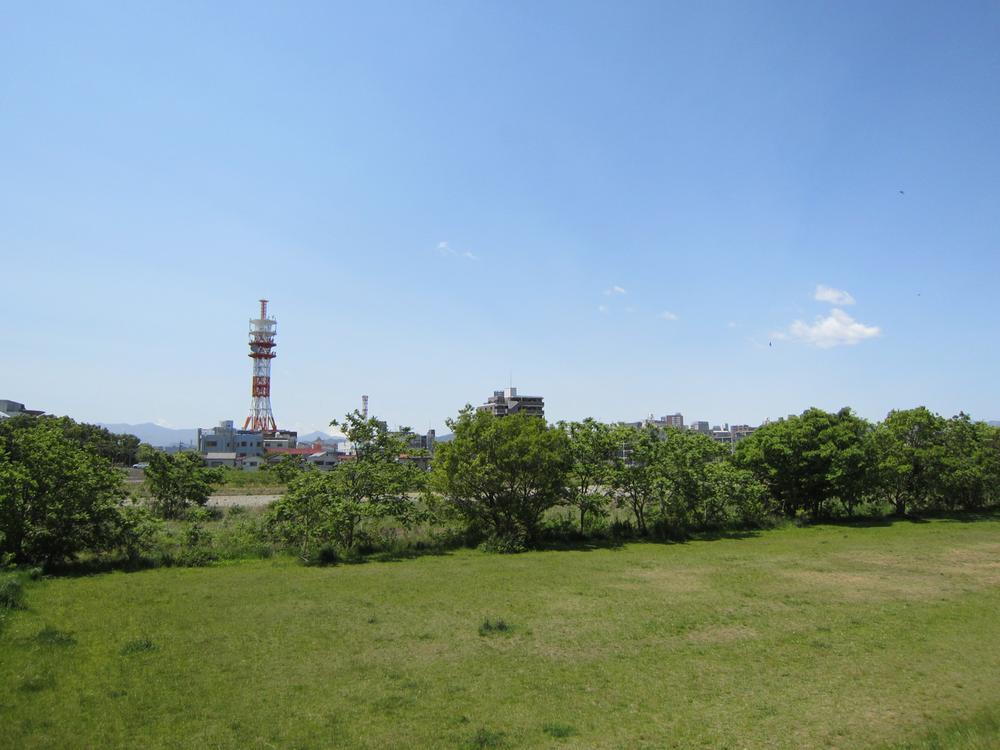 Asakawa river (about 4m scissors the front road to the river from the apartment site)
浅川河川敷(マンション敷地より河川敷まで前面道路を挟み約4m)
Local appearance photo現地外観写真 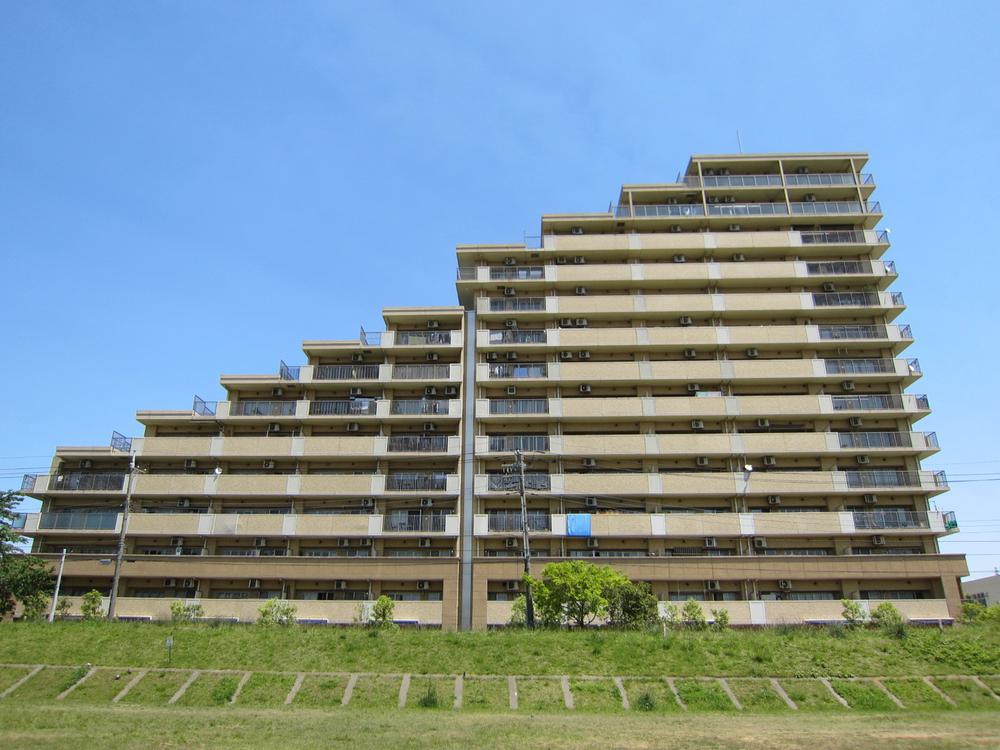 Local (May 2013) Shooting
現地(2013年5月)撮影
Livingリビング 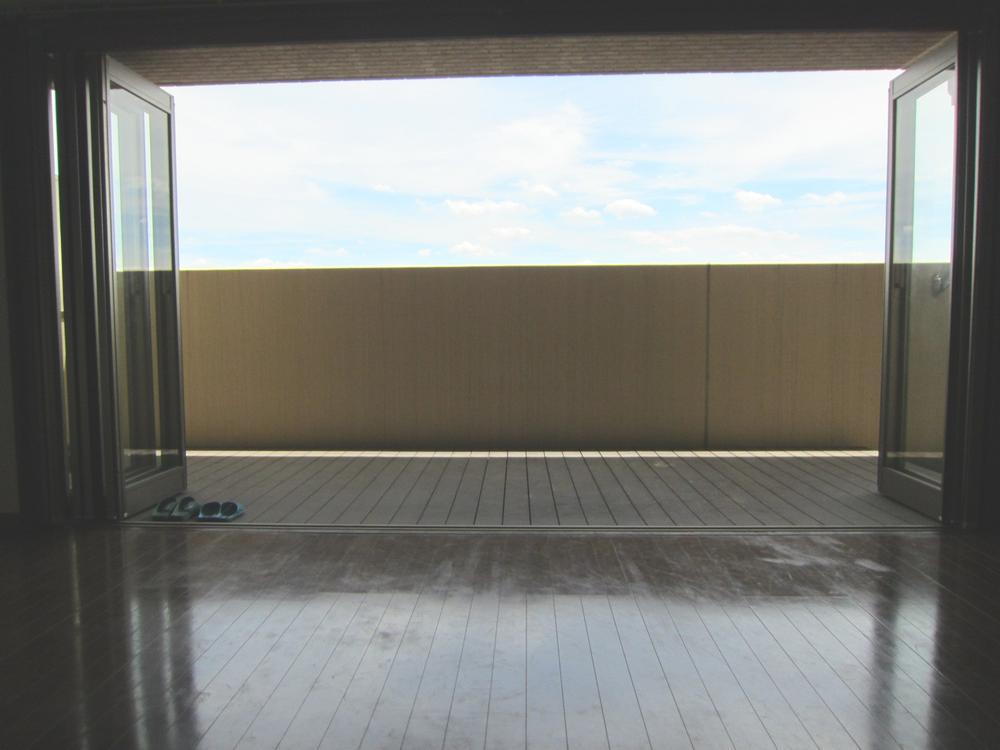 Open-air space (July 2013) Shooting
オープンエアスペース(2013年7月)撮影
Entranceエントランス 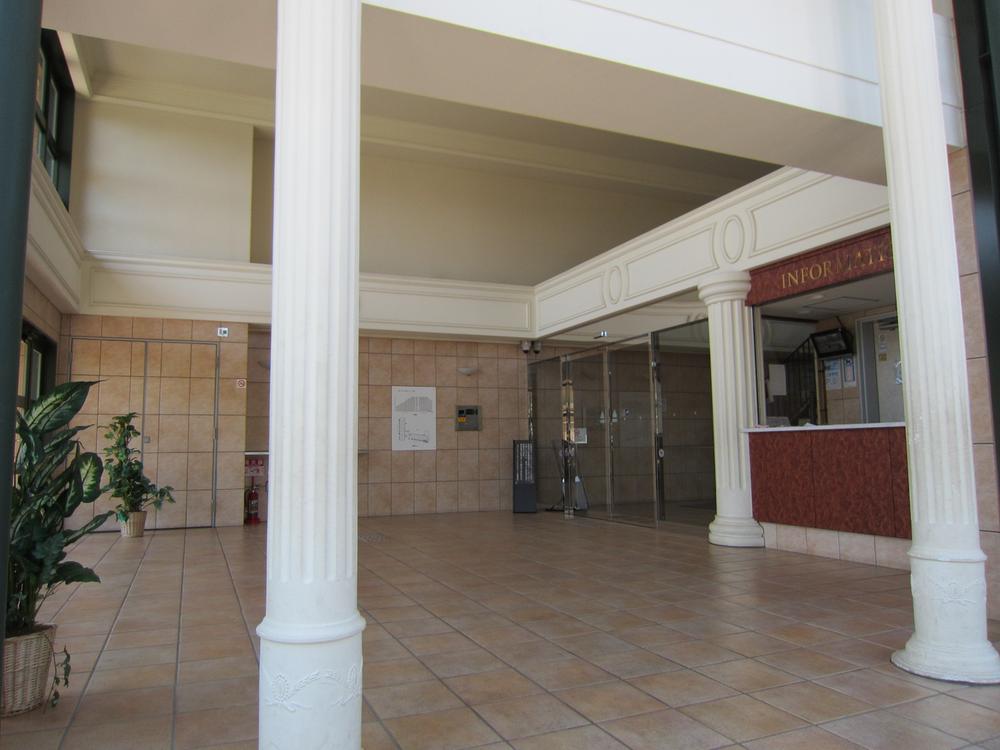 Common areas
共用部
Otherその他 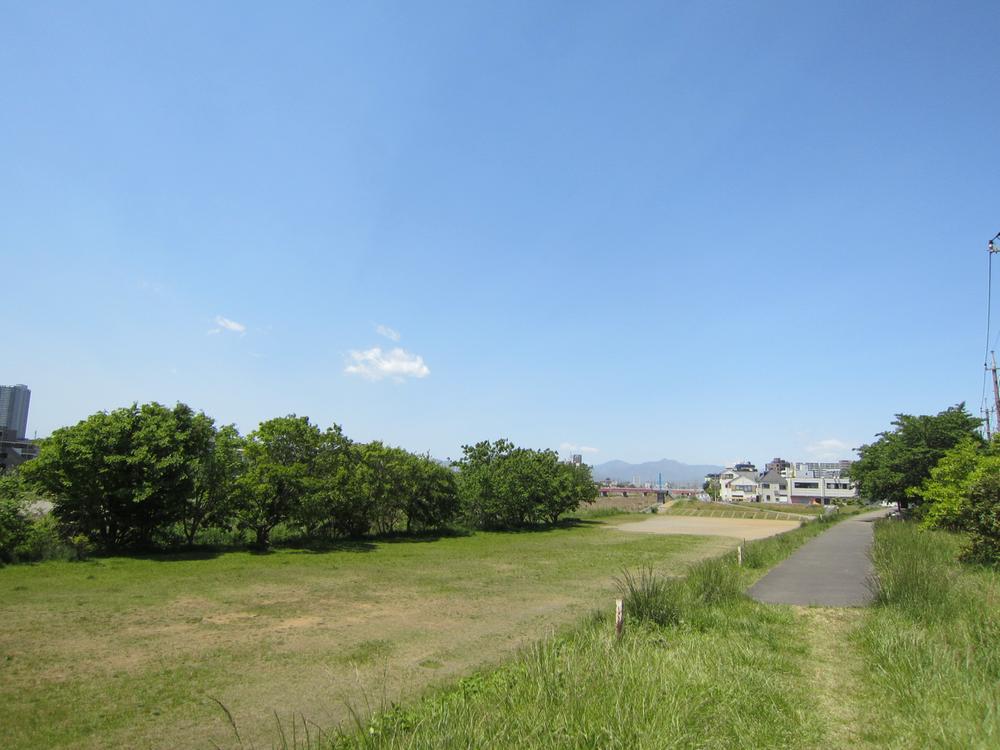 Asakawa river (about 4m scissors the front road to the river from the apartment site)
浅川河川敷(マンション敷地より河川敷まで前面道路を挟み約4m)
Entranceエントランス 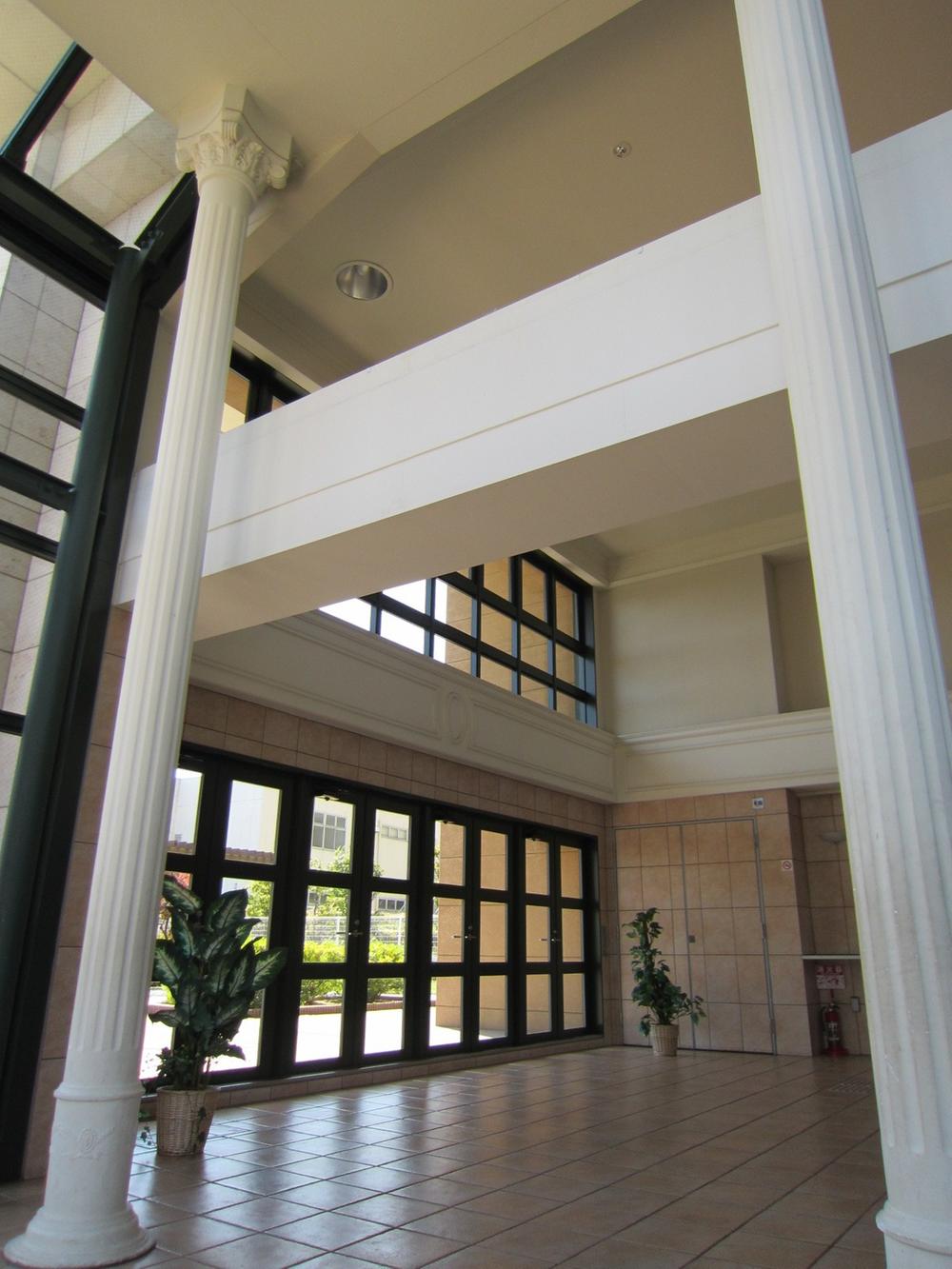 Common areas
共用部
Location
|

















