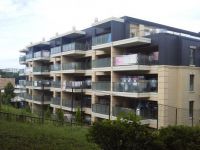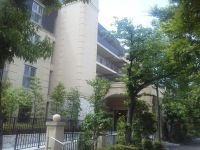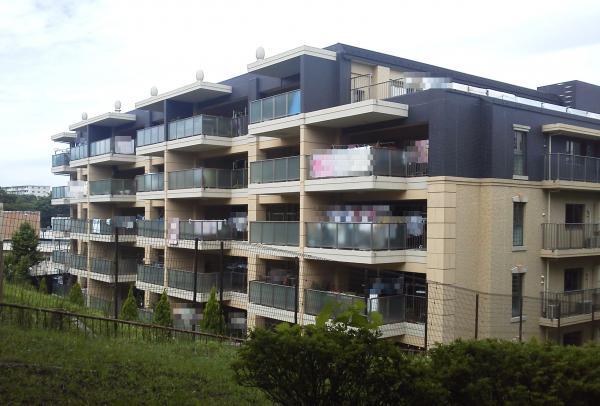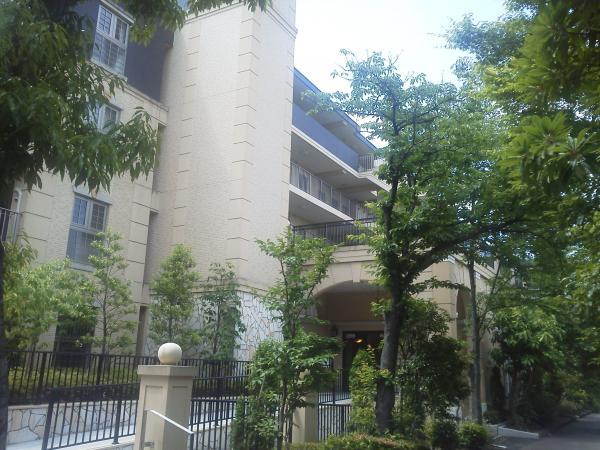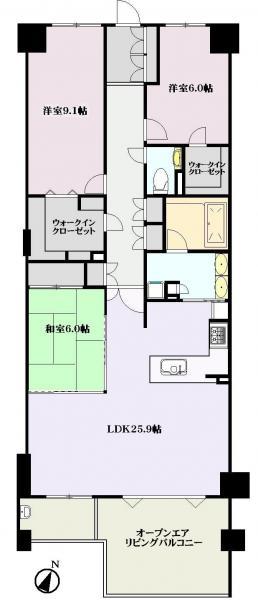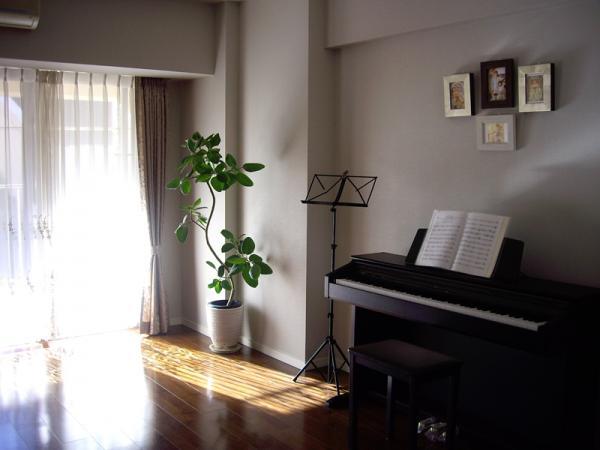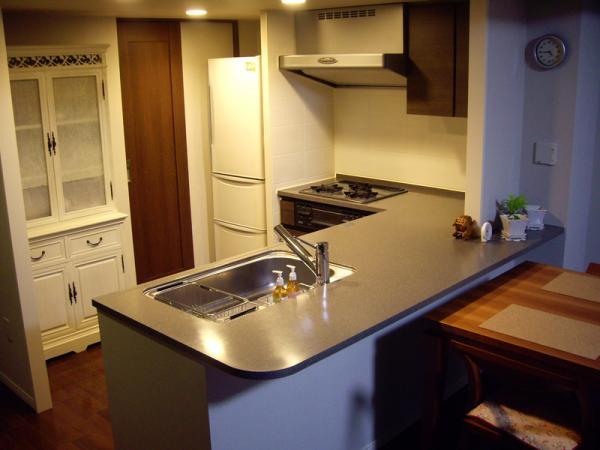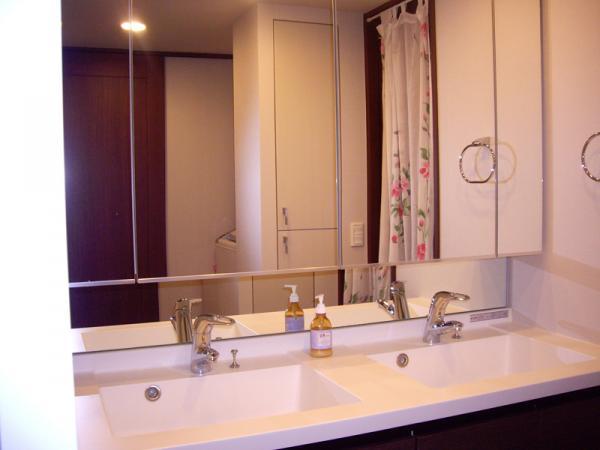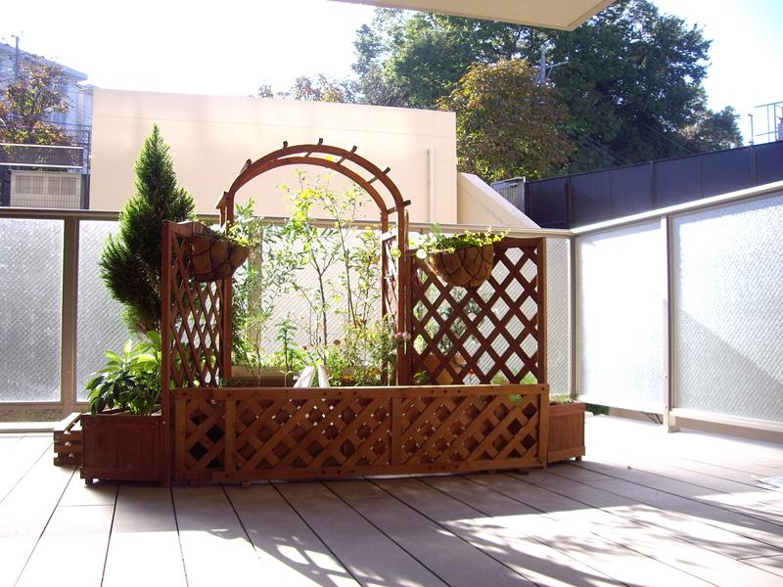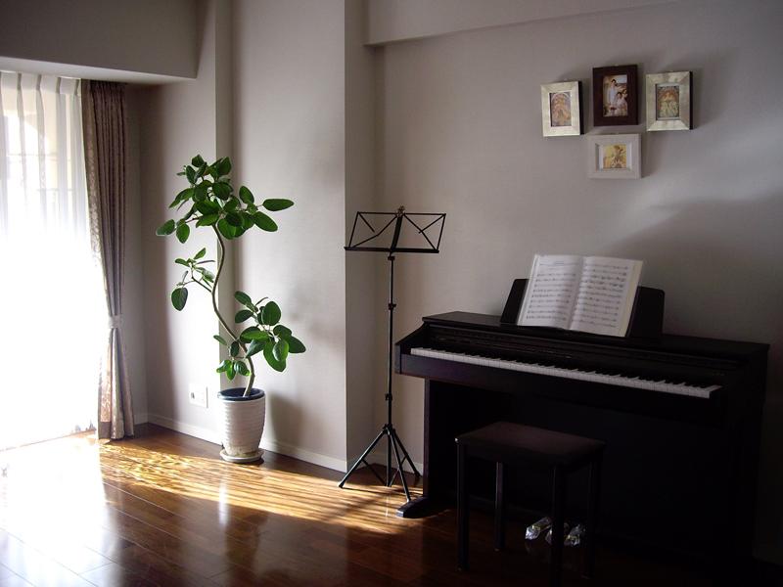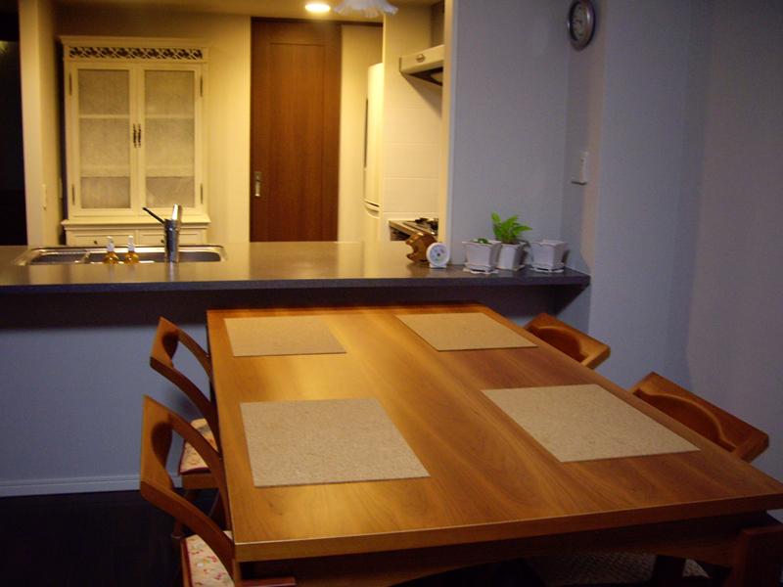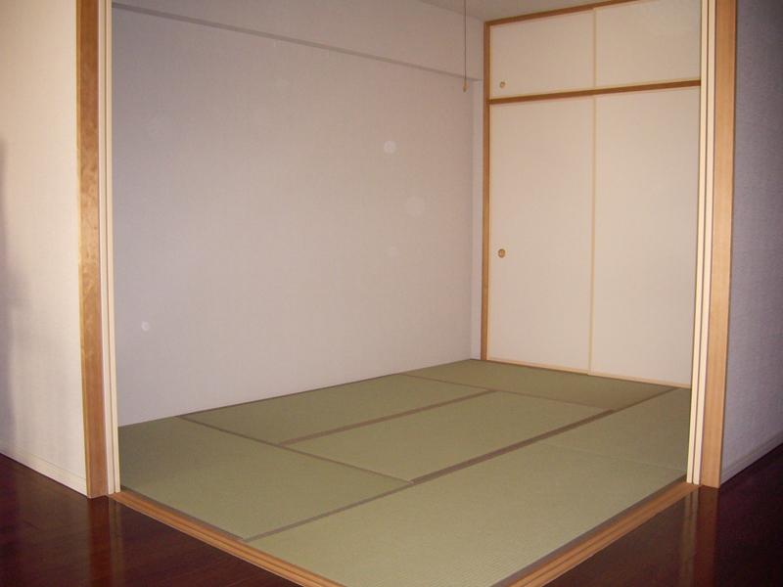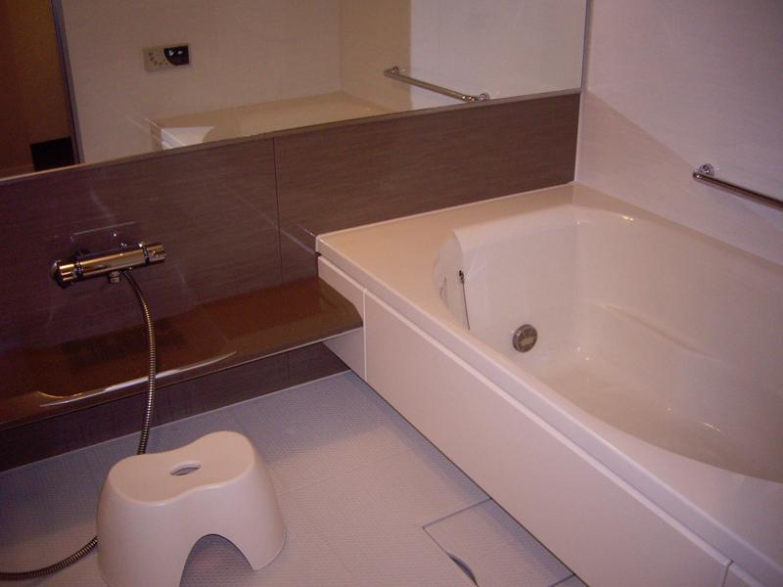|
|
Hachioji, Tokyo
東京都八王子市
|
|
Keio Sagamihara Line "Keio Tama Center" walk 14 minutes
京王相模原線「京王多摩センター」歩14分
|
|
Living was designed comfort and room is spacious 25.9-mat. Depth of about four meters open-air living room balcony. A holiday breakfast in the open air!
快適性とゆとりをデザインしたリビングは広々25.9畳。 奥行約4メートルのオープンエアリビングバルコニー。 休日はオープンエアで朝食を!
|
|
Pet breeding Allowed (conditions apply)
ペット飼育可(条件あり)
|
Features pickup 特徴ピックアップ | | 2 along the line more accessible / LDK20 tatami mats or more / System kitchen / Japanese-style room / Face-to-face kitchen / Bathroom 1 tsubo or more / South balcony / Elevator / Warm water washing toilet seat / TV monitor interphone / Walk-in closet / Pets Negotiable / Delivery Box 2沿線以上利用可 /LDK20畳以上 /システムキッチン /和室 /対面式キッチン /浴室1坪以上 /南面バルコニー /エレベーター /温水洗浄便座 /TVモニタ付インターホン /ウォークインクロゼット /ペット相談 /宅配ボックス |
Property name 物件名 | | Verena Tama Center ヴェレーナ多摩センター |
Price 価格 | | 35 million yen 3500万円 |
Floor plan 間取り | | 3LDK 3LDK |
Units sold 販売戸数 | | 1 units 1戸 |
Occupied area 専有面積 | | 110.62 sq m (center line of wall) 110.62m2(壁芯) |
Other area その他面積 | | Balcony area: 22.82 sq m バルコニー面積:22.82m2 |
Whereabouts floor / structures and stories 所在階/構造・階建 | | Second floor / RC5 story 2階/RC5階建 |
Completion date 完成時期(築年月) | | September 2008 2008年9月 |
Address 住所 | | Hachioji, Tokyo Matsugaya 東京都八王子市松が谷 |
Traffic 交通 | | Keio Sagamihara Line "Keio Tama Center" walk 14 minutes
Tamasen Odakyu "Odakyu Tama Center" walk 14 minutes
Tama Monorail "Matsugaya" walk 8 minutes 京王相模原線「京王多摩センター」歩14分
小田急多摩線「小田急多摩センター」歩14分
多摩都市モノレール「松が谷」歩8分 |
Related links 関連リンク | | [Related Sites of this company] 【この会社の関連サイト】 |
Person in charge 担当者より | | Rep Eto Mitsuo Age: 50 Daigyokai experience: forever 10 years customers also borne in mind the sales that satisfy. 担当者江藤 三津男年齢:50代業界経験:10年お客様にいつまでも満足していただける営業を心がけております。 |
Contact お問い合せ先 | | TEL: 0800-603-0559 [Toll free] mobile phone ・ Also available from PHS
Caller ID is not notified
Please contact the "saw SUUMO (Sumo)"
If it does not lead, If the real estate company TEL:0800-603-0559【通話料無料】携帯電話・PHSからもご利用いただけます
発信者番号は通知されません
「SUUMO(スーモ)を見た」と問い合わせください
つながらない方、不動産会社の方は
|
Administrative expense 管理費 | | 21,240 yen / Month (consignment (commuting)) 2万1240円/月(委託(通勤)) |
Repair reserve 修繕積立金 | | 6310 yen / Month 6310円/月 |
Time residents 入居時期 | | Consultation 相談 |
Whereabouts floor 所在階 | | Second floor 2階 |
Direction 向き | | Southeast 南東 |
Overview and notices その他概要・特記事項 | | Contact: Eto Mitsuo 担当者:江藤 三津男 |
Structure-storey 構造・階建て | | RC5 story RC5階建 |
Site of the right form 敷地の権利形態 | | Ownership 所有権 |
Use district 用途地域 | | One middle and high 1種中高 |
Parking lot 駐車場 | | On-site (fee Mu) 敷地内(料金無) |
Company profile 会社概要 | | <Mediation> Minister of Land, Infrastructure and Transport (3) No. 006,185 (one company) National Housing Industry Association (Corporation) metropolitan area real estate Fair Trade Council member Asahi Housing Corporation Tachikawa shop Yubinbango190-0012 Tokyo Tachikawa Akebonocho 2-9-1 Kikuya Kawaguchi building the fourth floor <仲介>国土交通大臣(3)第006185号(一社)全国住宅産業協会会員 (公社)首都圏不動産公正取引協議会加盟朝日住宅(株)立川店〒190-0012 東京都立川市曙町2-9-1 菊屋川口ビル4階 |
