Used Apartments » Kanto » Tokyo » Hachioji
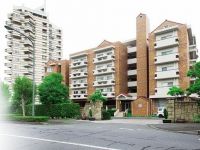 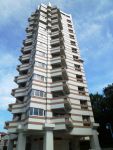
| | Hachioji, Tokyo 東京都八王子市 |
| Keio Sagamihara Line "Minami-Osawa" walk 15 minutes 京王相模原線「南大沢」歩15分 |
| Apartment renovation, surrounded by green. Zentei renovated. 100 square meters more than the dwelling which can be chosen to suit your lifestyle. 緑に囲まれたリノベーションマンション。全邸リフォーム済み。ライフスタイルに合わせて選べる100平米超の住まい。 |
| Sagamihara Line express station "Minami-Osawa" of the station a 15-minute walk Berukorinu Minami-Osawa 5-17. Subjected to all houses renovation is the sale of all 18 House. You can be asked to choose a room that matches the lifestyle from among the variety of plan. Rooms Ya with a breadth of more than 150 square meters, Living a wide room with more than 20 Pledge, There is good room of view that can be overlooking the Shinjuku and Mount Fuji. Also views of the green from any room in front of the apartment eyes has become a park. Certainly please your visit. Commercial facilities of supermarkets is also a 2-minute walk. 相模原線急行停車駅「南大沢」駅徒歩15分のベルコリーヌ南大沢5-17。全戸リノベーションを施し全18邸の販売です。多彩なプランの中からライフスタイルに合ったお部屋を選んで頂くことができます。150平米超えの広さのあるお部屋や、20帖を超えるリビングの広いお部屋、新宿副都心や富士山を望む事が出来る眺望の優れたお部屋があります。マンション目の前は公園となっておりどのお部屋からも緑を望めます。是非ご来場ください。スーパー等の商業施設も徒歩2分圏内です。 |
Features pickup 特徴ピックアップ | | Vibration Control ・ Seismic isolation ・ Earthquake resistant / Seismic fit / Immediate Available / 2 along the line more accessible / LDK20 tatami mats or more / LDK18 tatami mats or more / See the mountain / It is close to Tennis Court / Super close / It is close to the city / Interior and exterior renovation / Facing south / System kitchen / Bathroom Dryer / Corner dwelling unit / Yang per good / A quiet residential area / LDK15 tatami mats or more / Around traffic fewer / Japanese-style room / top floor ・ No upper floor / High floor / Home garden / Washbasin with shower / Face-to-face kitchen / 3 face lighting / Toilet 2 places / Plane parking / 2 or more sides balcony / Southeast direction / South balcony / Flooring Chokawa / Bicycle-parking space / Elevator / Otobasu / High speed Internet correspondence / Warm water washing toilet seat / loft / The window in the bathroom / Atrium / Renovation / Leafy residential area / Mu front building / Ventilation good / All living room flooring / Good view / Walk-in closet / Or more ceiling height 2.5m / Storeroom / BS ・ CS ・ CATV / Located on a hill / Maintained sidewalk / Fireworks viewing / Bike shelter / Movable partition 制震・免震・耐震 /耐震適合 /即入居可 /2沿線以上利用可 /LDK20畳以上 /LDK18畳以上 /山が見える /テニスコートが近い /スーパーが近い /市街地が近い /内外装リフォーム /南向き /システムキッチン /浴室乾燥機 /角住戸 /陽当り良好 /閑静な住宅地 /LDK15畳以上 /周辺交通量少なめ /和室 /最上階・上階なし /高層階 /家庭菜園 /シャワー付洗面台 /対面式キッチン /3面採光 /トイレ2ヶ所 /平面駐車場 /2面以上バルコニー /東南向き /南面バルコニー /フローリング張替 /駐輪場 /エレベーター /オートバス /高速ネット対応 /温水洗浄便座 /ロフト /浴室に窓 /吹抜け /リノベーション /緑豊かな住宅地 /前面棟無 /通風良好 /全居室フローリング /眺望良好 /ウォークインクロゼット /天井高2.5m以上 /納戸 /BS・CS・CATV /高台に立地 /整備された歩道 /花火大会鑑賞 /バイク置場 /可動間仕切り | Property name 物件名 | | Berukorinu Minami-Osawa 5-17 ベルコリーヌ南大沢5-17 | Price 価格 | | 31,800,000 yen ~ 46,800,000 yen (model house price 31,800,000 yen, Used as a model house than up to the time of the contract August 31, 2013) 3180万円 ~ 4680万円(うちモデルハウス価格3180万円、2013年8月31日より契約時までモデルハウスとして使用) | Floor plan 間取り | | 3LDK ~ 4LDK 3LDK ~ 4LDK | Units sold 販売戸数 | | 18 units 18戸 | Total units 総戸数 | | 57 units 57戸 | Occupied area 専有面積 | | 102.8 sq m ~ 154.71 sq m (31.09 tsubo ~ 46.79 tsubo) (center line of wall) 102.8m2 ~ 154.71m2(31.09坪 ~ 46.79坪)(壁芯) | Other area その他面積 | | Balcony area: 22.56 sq m バルコニー面積:22.56m2 | Whereabouts floor / structures and stories 所在階/構造・階建 | | SRC SRC | Completion date 完成時期(築年月) | | March 1990 1990年3月 | Address 住所 | | Hachioji, Tokyo Minami-Osawa 5-17 東京都八王子市南大沢5-17 | Traffic 交通 | | Keio Sagamihara Line "Minami-Osawa" walk 15 minutes 京王相模原線「南大沢」歩15分
| Related links 関連リンク | | [Related Sites of this company] 【この会社の関連サイト】 | Contact お問い合せ先 | | TEL: 0800-603-0732 [Toll free] mobile phone ・ Also available from PHS
Caller ID is not notified
Please contact the "saw SUUMO (Sumo)"
If it does not lead, If the real estate company TEL:0800-603-0732【通話料無料】携帯電話・PHSからもご利用いただけます
発信者番号は通知されません
「SUUMO(スーモ)を見た」と問い合わせください
つながらない方、不動産会社の方は
| Sale schedule 販売スケジュール | | 2013 October 5 (Sat), October 6 (Sunday) at holding time 10 ~ Eighteen 平成25年10月5日(土)、10月6日(日)開催時間10時 ~ 18時 | Most price range 最多価格帯 | | 34 million yen (4 units) 3400万円台(4戸) | Administrative expense 管理費 | | 11000 yen / Month (consignment (commuting)) 11000円/月(委託(通勤)) | Repair reserve 修繕積立金 | | 13400 ~ 22450 yen / Month 13400 ~ 22450円/月 | Expenses 諸費用 | | Elevator contribution 3300 yen / Month ~ エレベーター負担金3300円/月 ~ | Time residents 入居時期 | | Immediate available 即入居可 | Renovation リフォーム | | July 2013 interior renovation completed (kitchen ・ bathroom ・ toilet ・ wall ・ floor ・ all rooms), July 2013 large-scale repairs completed 2013年7月内装リフォーム済(キッチン・浴室・トイレ・壁・床・全室)、2013年7月大規模修繕済 | Other limitations その他制限事項 | | Regulations have by the Landscape Act, Regulations have by the Aviation Law, Residential land development construction regulation area 景観法による規制有、航空法による規制有、宅地造成工事規制区域 | Structure-storey 構造・階建て | | SRC SRC | Site area 敷地面積 | | 5369.72 5369.72 | Site of the right form 敷地の権利形態 | | Ownership 所有権 | Use district 用途地域 | | One middle and high 1種中高 | Parking lot 駐車場 | | There is on-site parking (fee 2,500 yen / Month ~ ) 敷地内駐車場有り(料金2500円/月 ~ ) | Company profile 会社概要 | | <Marketing alliance (mediated)> Governor of Tokyo (11) No. 029649 (one company) National Housing Industry Association (Corporation) metropolitan area real estate Fair Trade Council member Royal housing Co., Ltd. Minami-Osawa Station shop Yubinbango192-0364 Hachioji, Tokyo Minami-Osawa 2-2 Paorebiru fourth floor <販売提携(媒介)>東京都知事(11)第029649号(一社)全国住宅産業協会会員 (公社)首都圏不動産公正取引協議会加盟ロイヤルハウジング(株)南大沢駅前ショップ〒192-0364 東京都八王子市南大沢2-2 パオレビル4階 |
Local appearance photo現地外観写真 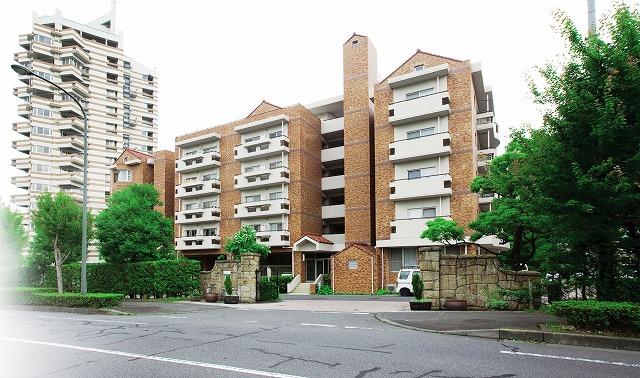 It is tiled appearance of the Southern European-style. Dealings with many Berukorinu Minami-Osawa among the Minami-Osawa area.
南欧風のタイル貼りの外観です。南大沢エリアの中でもお取引の多いベルコリーヌ南大沢です。
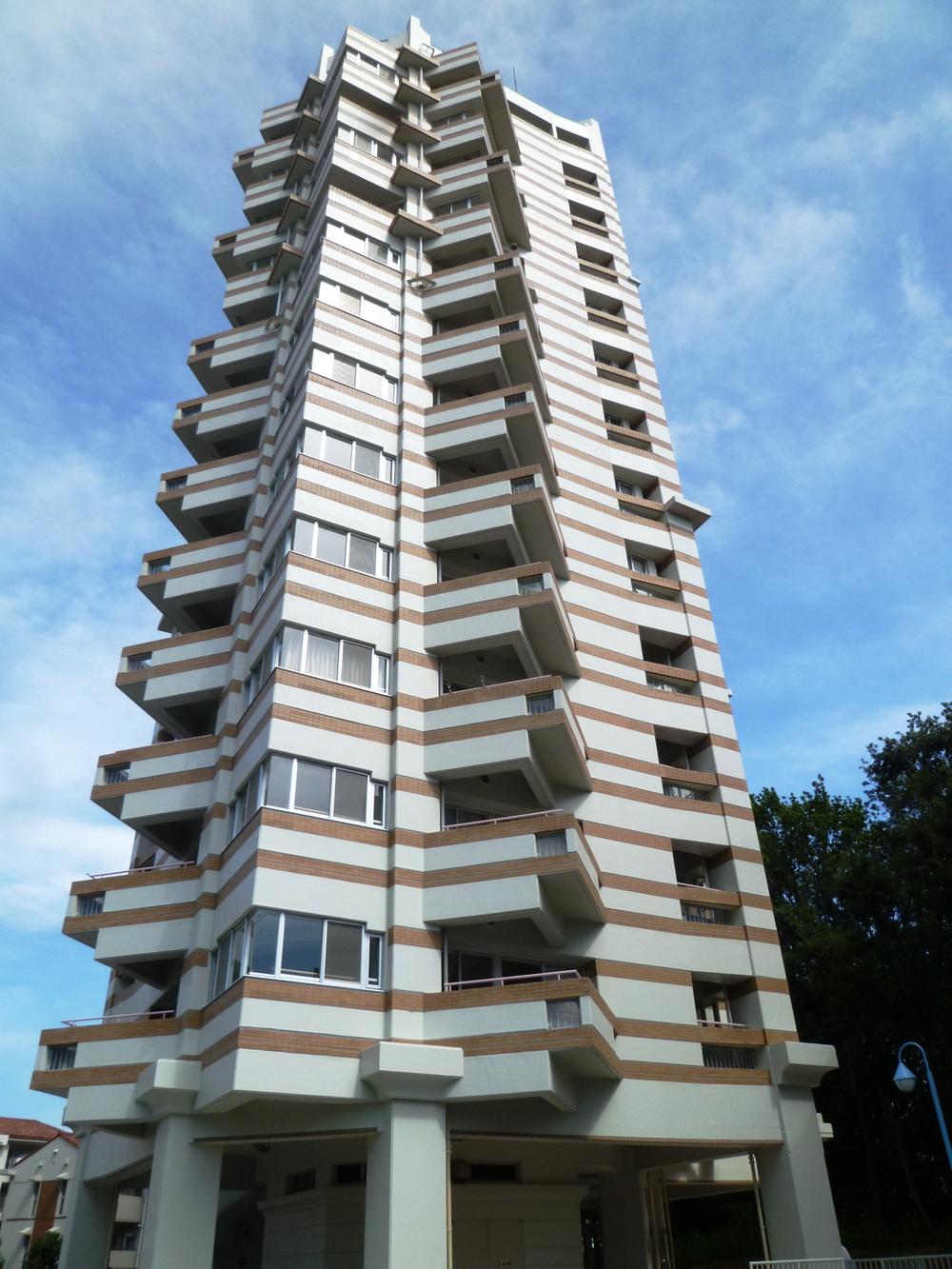 Building 3 is newly installed seismic isolation device, It has been to take measures to earthquake.
3号棟は新たに免震装置を設置し、地震への対策がされています。
Livingリビング 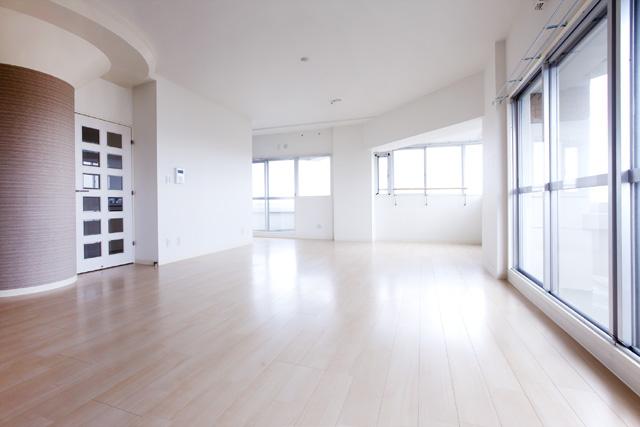 Tower building is, For all rooms Corner Room, Lighting is many bright rooms.
タワー棟は、全室角部屋の為、採光が多く明るいお部屋です。
Floor plan間取り図 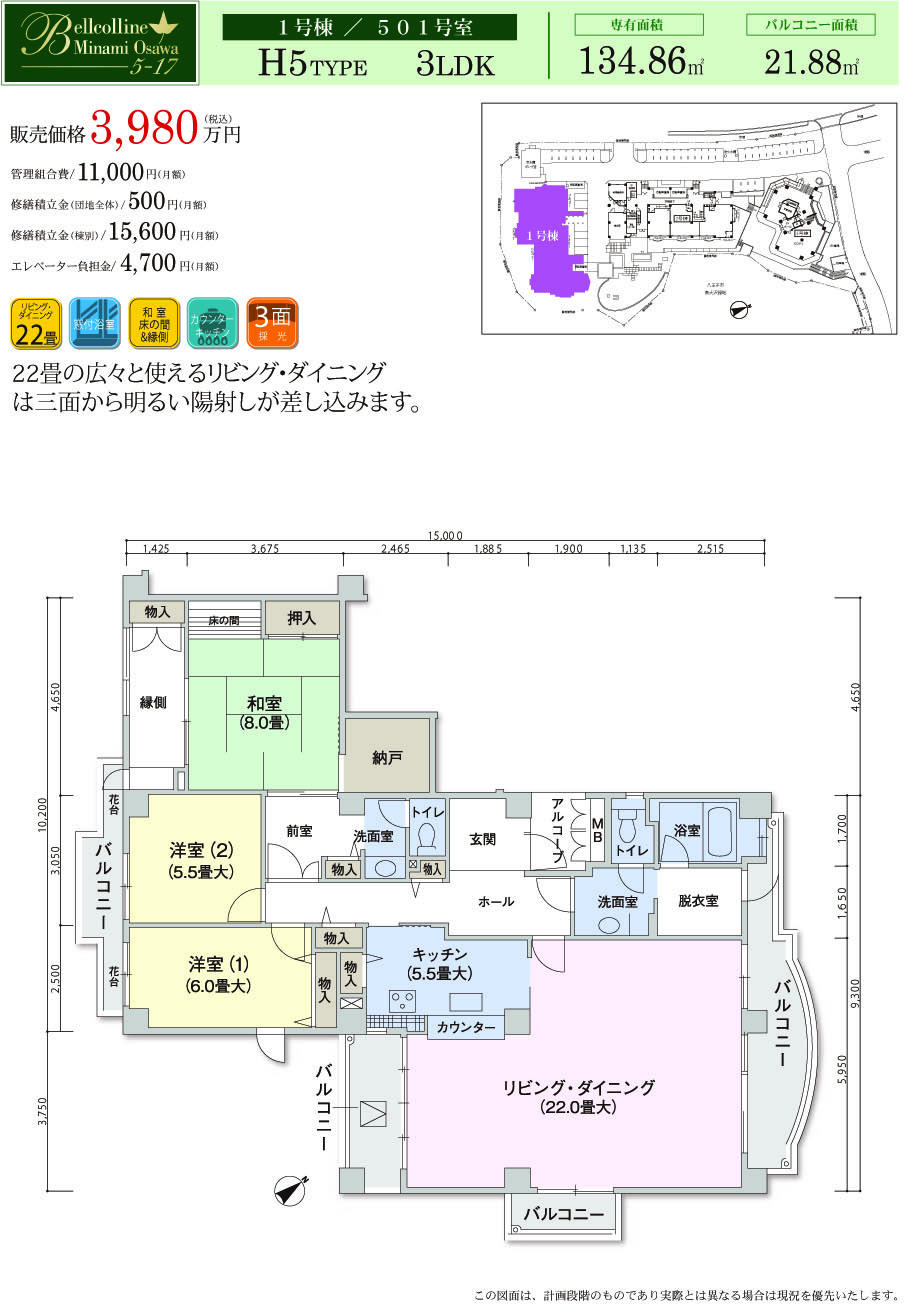 3LDK, Price 39,800,000 yen, Footprint 134.86 sq m , Balcony area 21.88 sq m
3LDK、価格3980万円、専有面積134.86m2、バルコニー面積21.88m2
Same specifications photo (bathroom)同仕様写真(浴室) 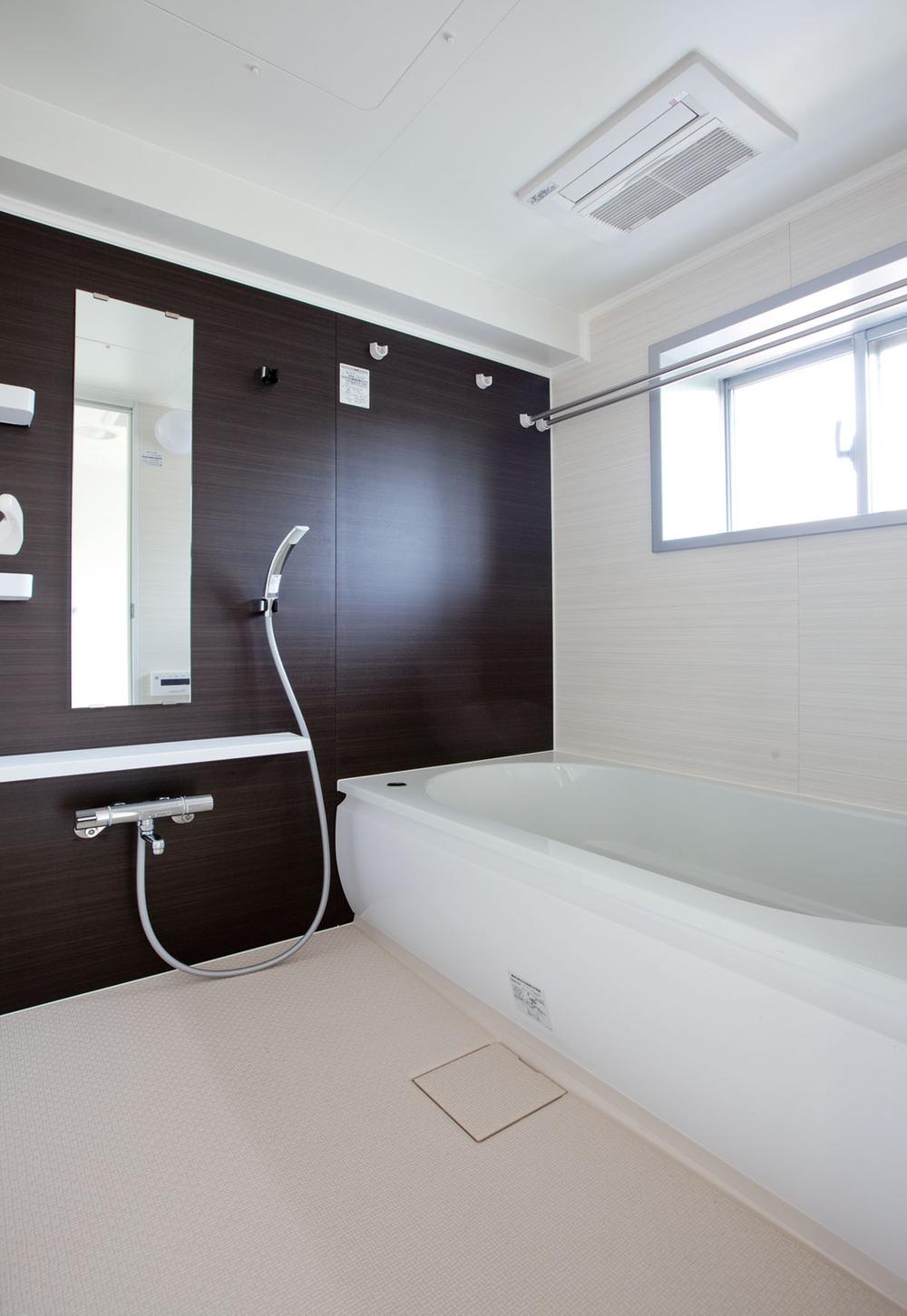 Perform all rooms unit exchange, It has been changed to a beautiful bathroom.
全室ユニット交換を行い、綺麗な浴室へ変更されています。
Same specifications photo (kitchen)同仕様写真(キッチン) 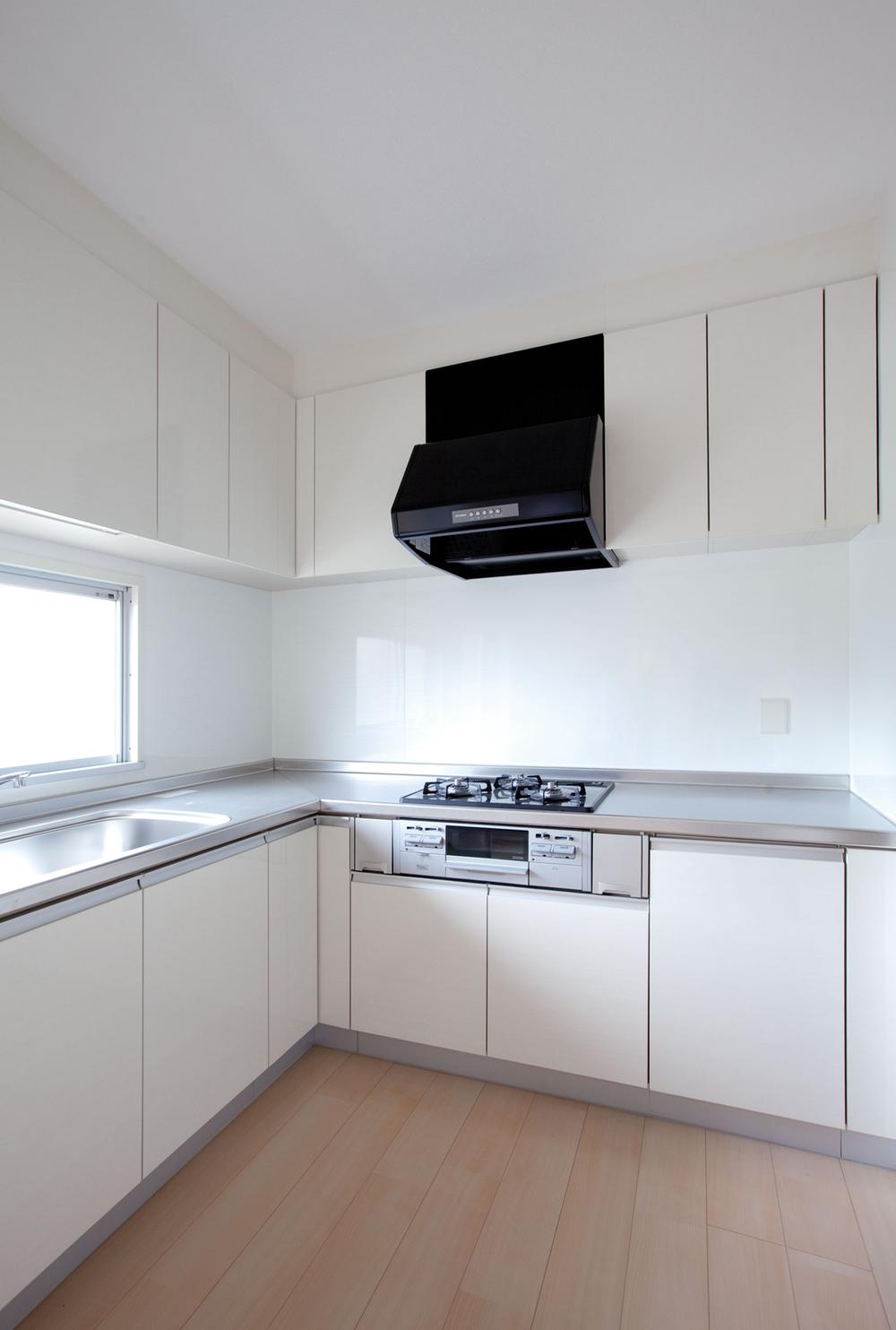 All room kitchen is also replaced..
全居室キッチンも交換済みです。
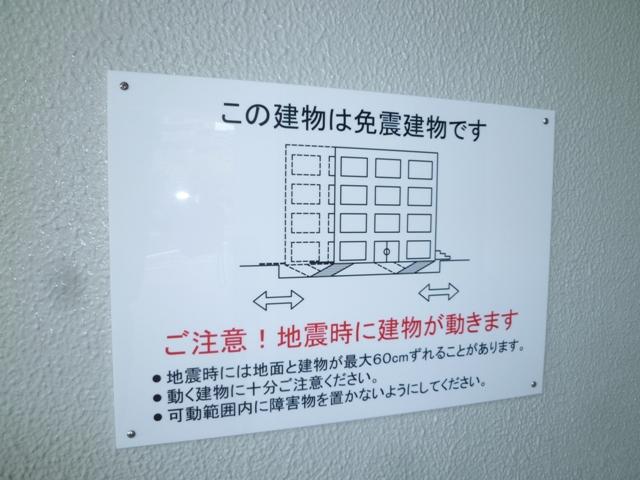 Construction ・ Construction method ・ specification
構造・工法・仕様
Supermarketスーパー 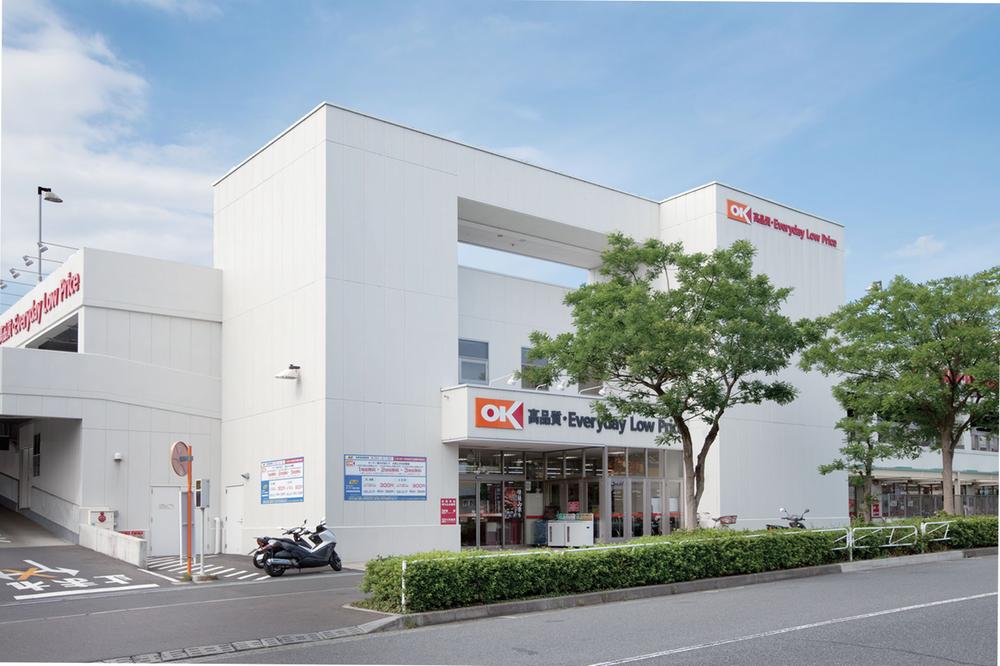 Until the OK store 230m
OKストアまで230m
Same specifications photos (Other introspection)同仕様写真(その他内観) 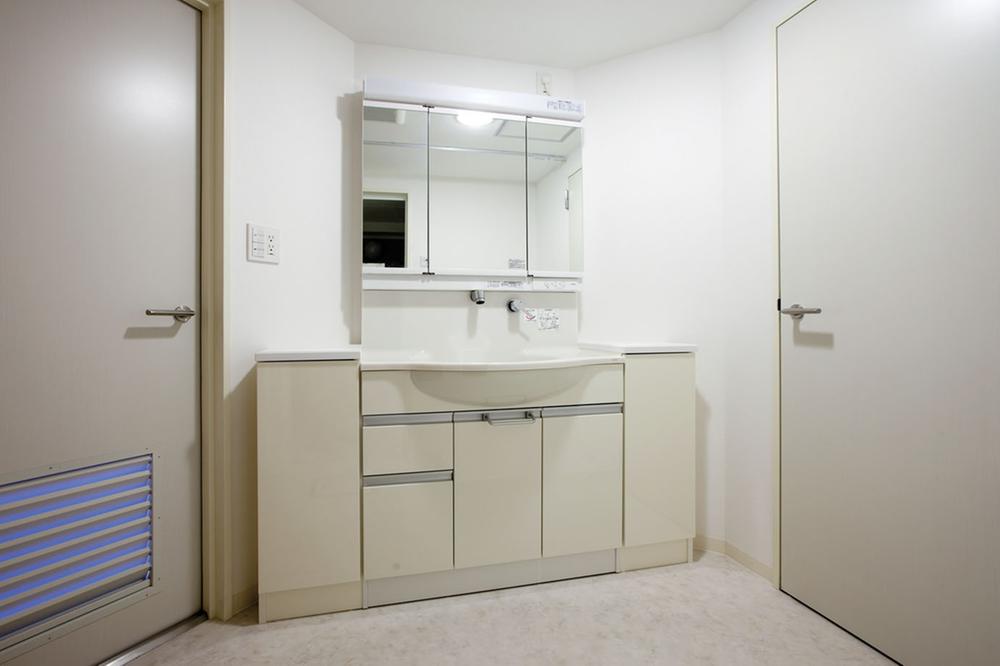 Vanity with a shower head has been installed in the new.
シャワーヘッド付洗面化粧台が新規に設置されています。
Floor plan間取り図 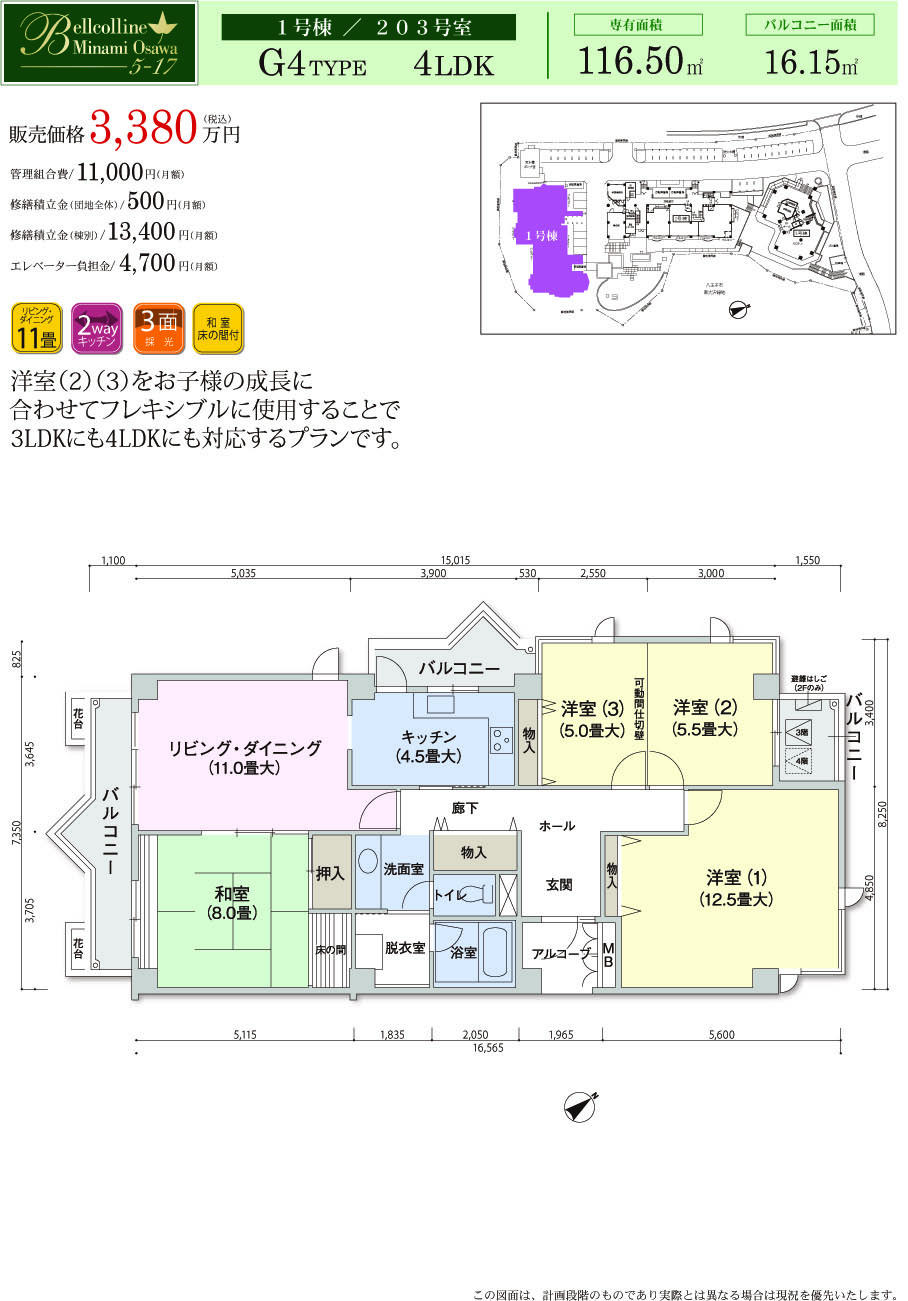 4LDK, Price 33,800,000 yen, The area occupied 116.5 sq m , Balcony area 16.15 sq m
4LDK、価格3380万円、専有面積116.5m2、バルコニー面積16.15m2
Supermarketスーパー 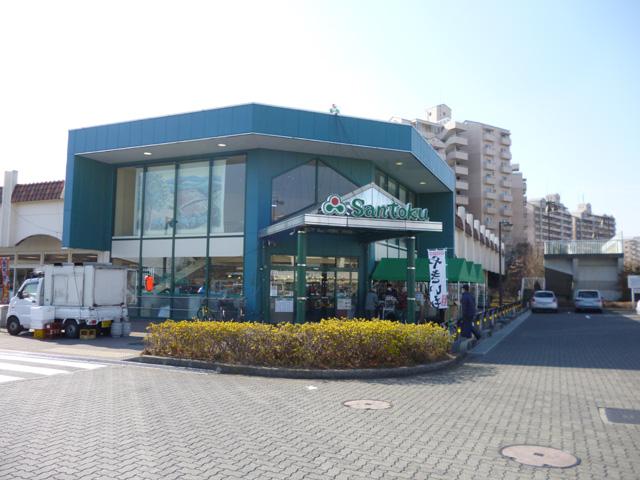 150m to Santoku
サントクまで150m
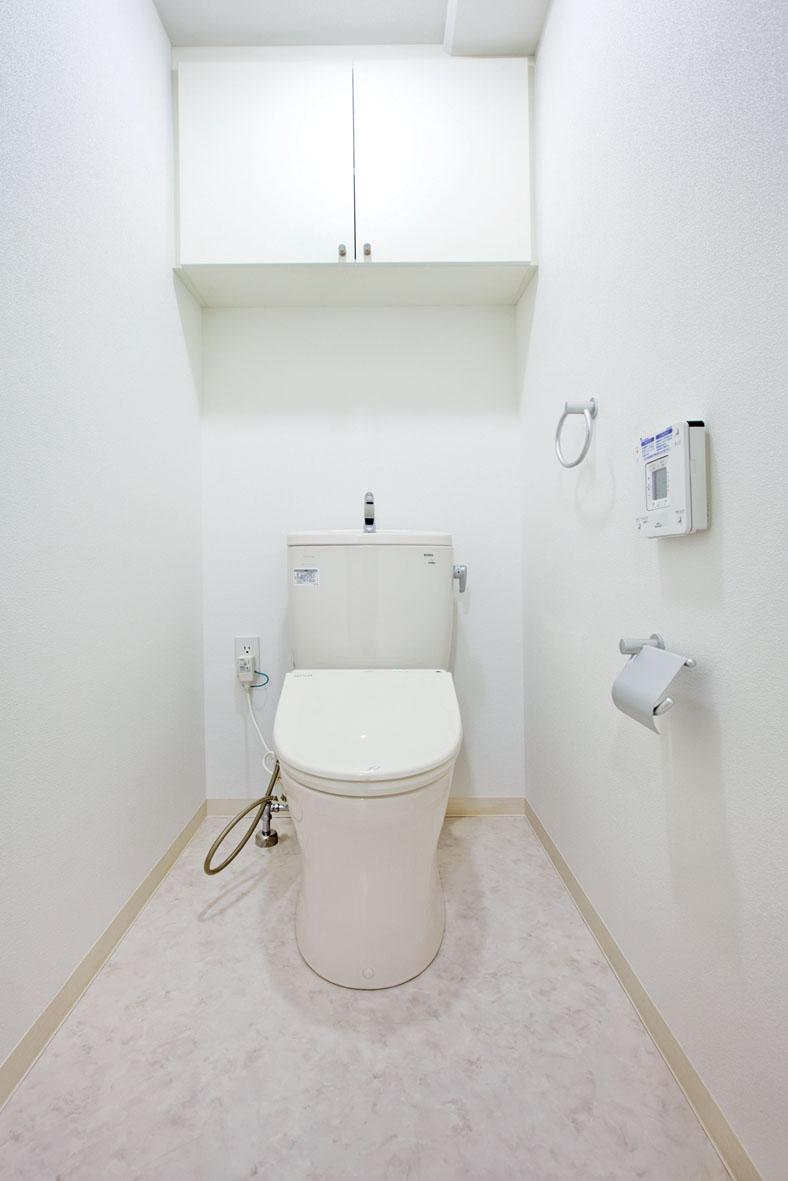 Same specifications photos (Other introspection)
同仕様写真(その他内観)
Floor plan間取り図 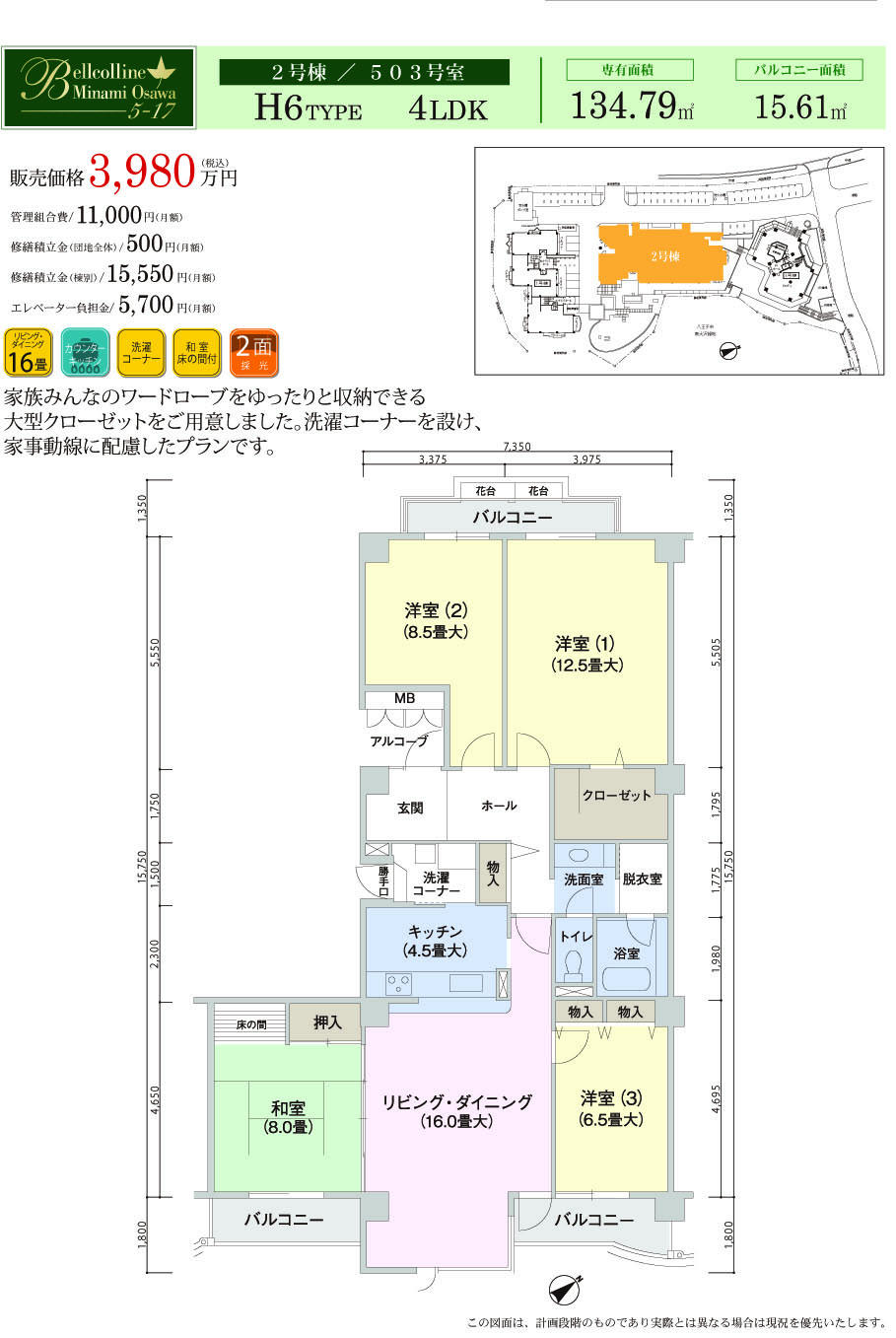 4LDK, Price 39,800,000 yen, Footprint 134.79 sq m , Balcony area 15.61 sq m
4LDK、価格3980万円、専有面積134.79m2、バルコニー面積15.61m2
Park公園 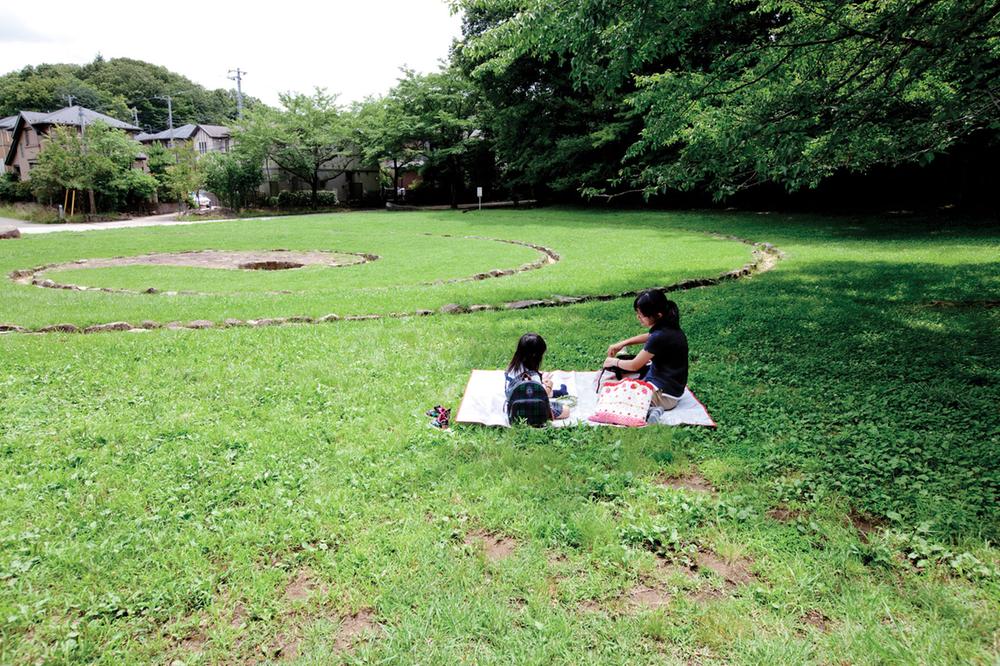 150m to spiral park
うずまき公園まで150m
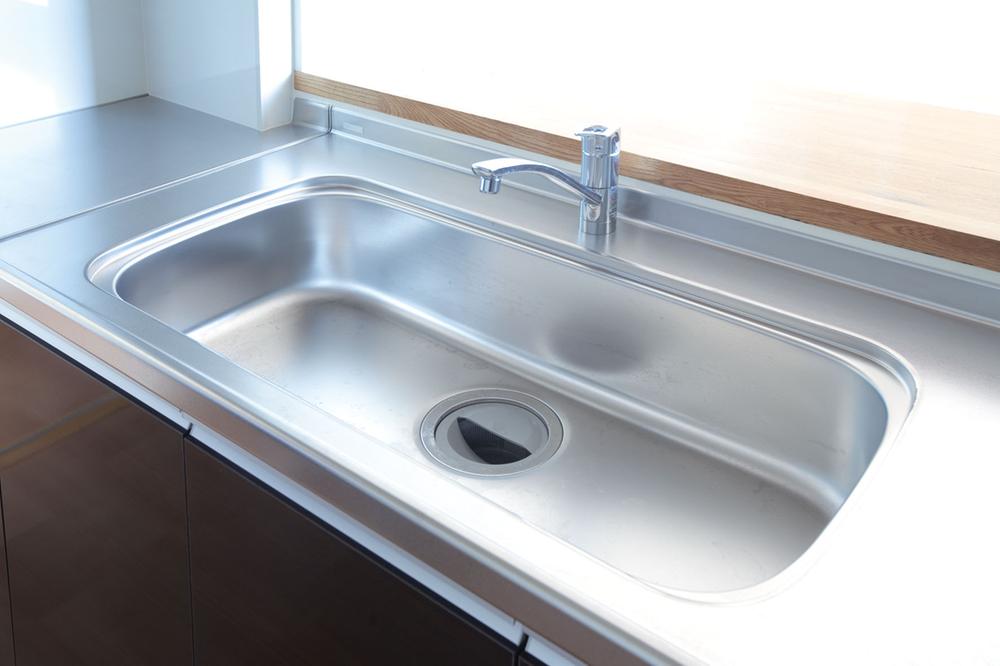 Same specifications photos (Other introspection)
同仕様写真(その他内観)
Floor plan間取り図 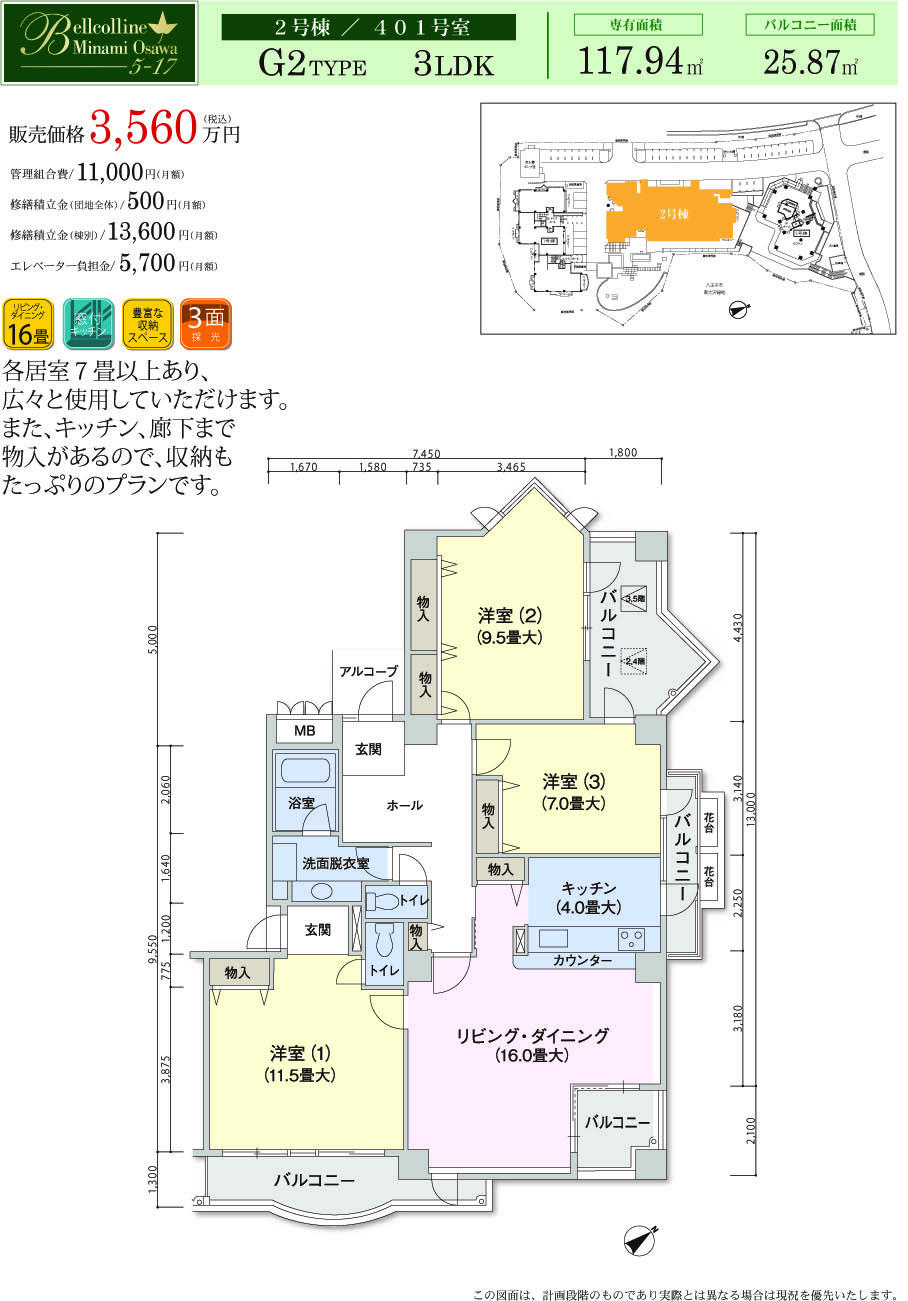 3LDK, Price 35,600,000 yen, Footprint 117.94 sq m , Balcony area 25.87 sq m
3LDK、価格3560万円、専有面積117.94m2、バルコニー面積25.87m2
Post office郵便局 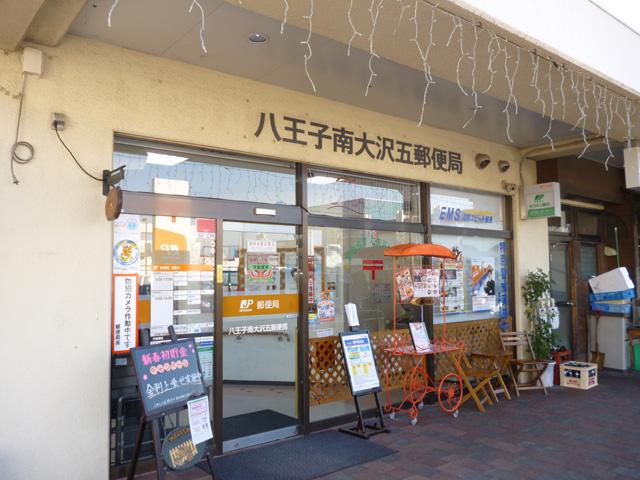 Hachioji Minami-Osawa 150m to the post office
八王子南大沢郵便局まで150m
Floor plan間取り図 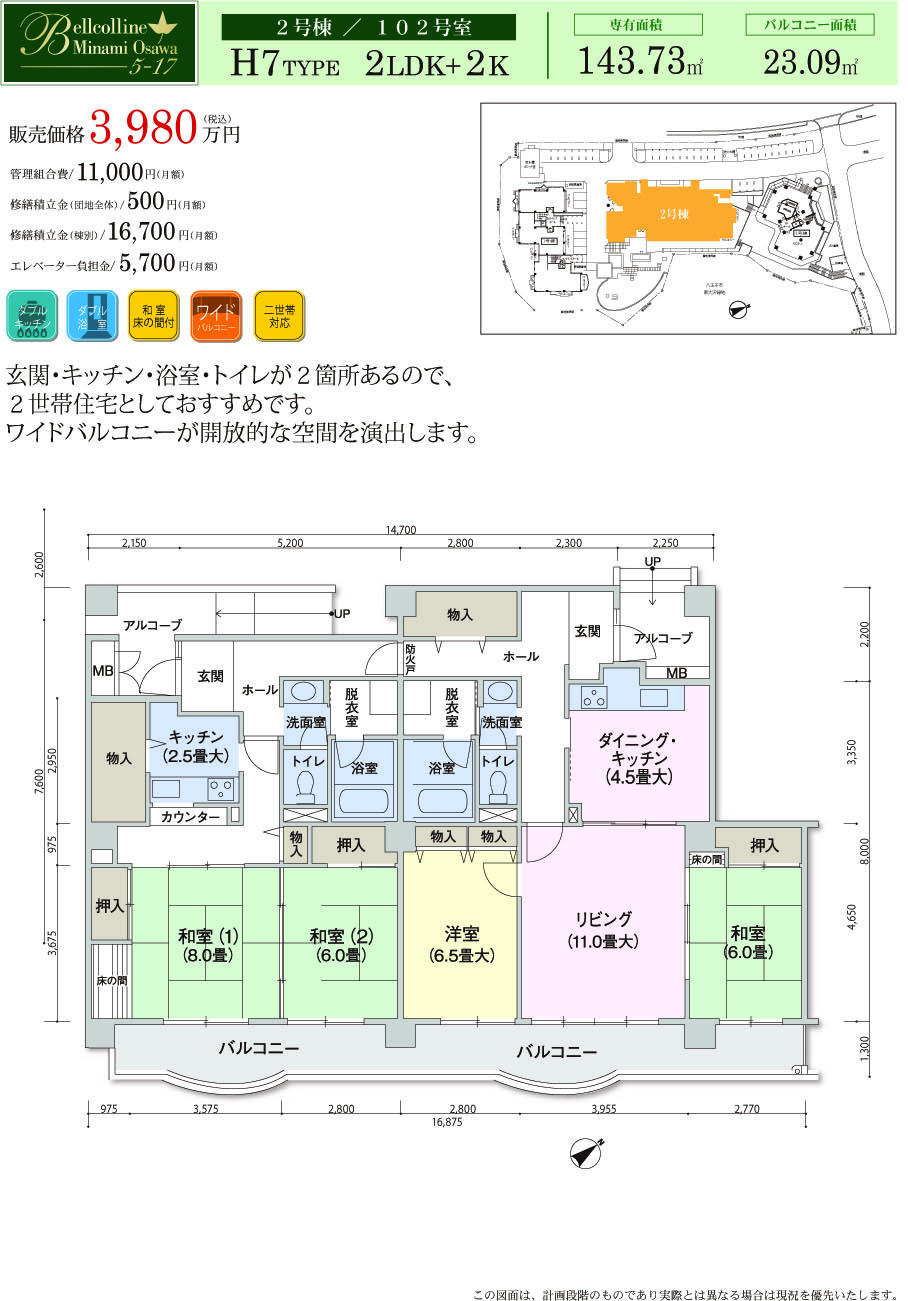 4LDKK, Price 39,800,000 yen, Footprint 143.73 sq m , Balcony area 23.09 sq m
4LDKK、価格3980万円、専有面積143.73m2、バルコニー面積23.09m2
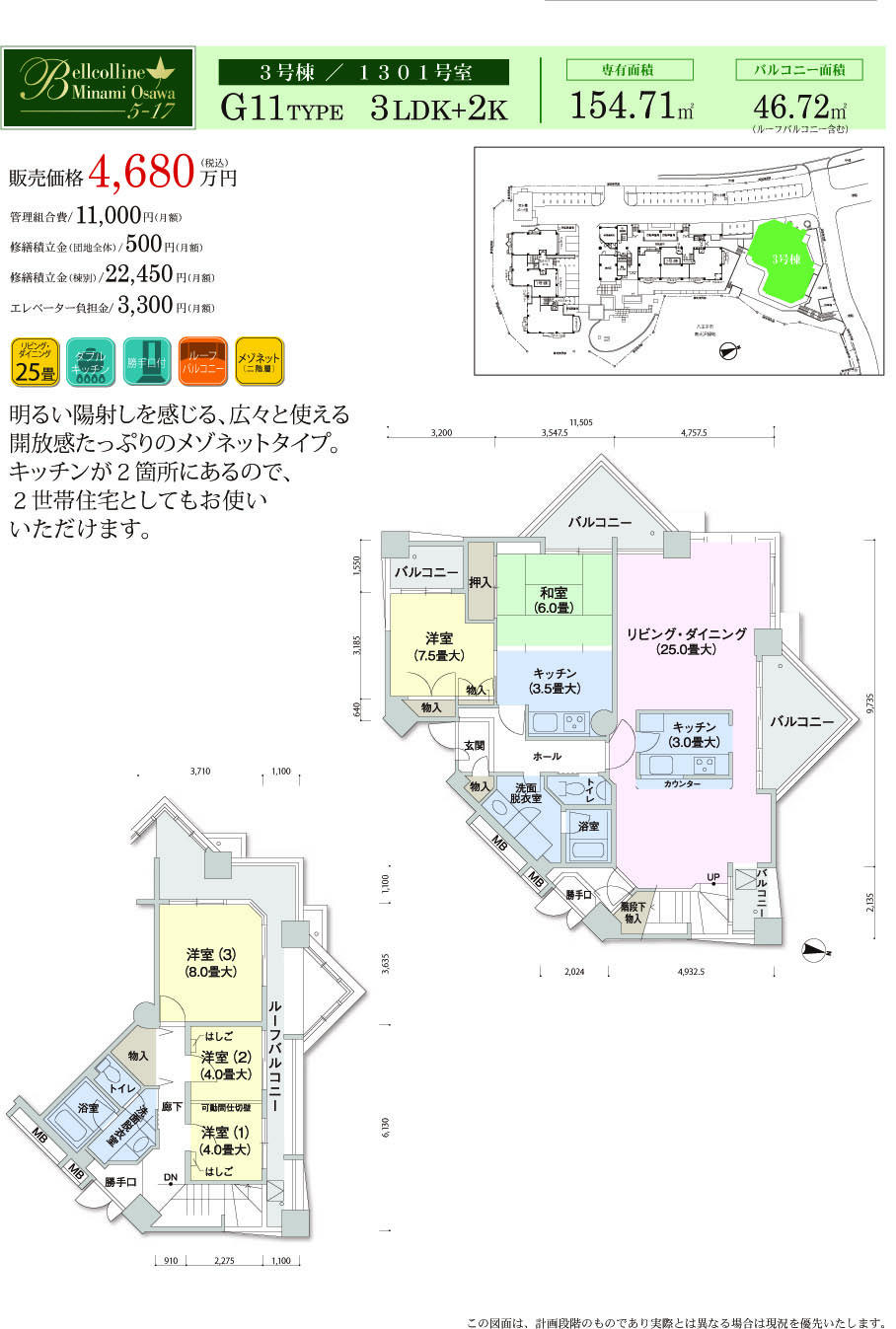 4LDKK+S, Price 46,800,000 yen, Footprint 154.71 sq m , Balcony area 46.72 sq m
4LDKK+S、価格4680万円、専有面積154.71m2、バルコニー面積46.72m2
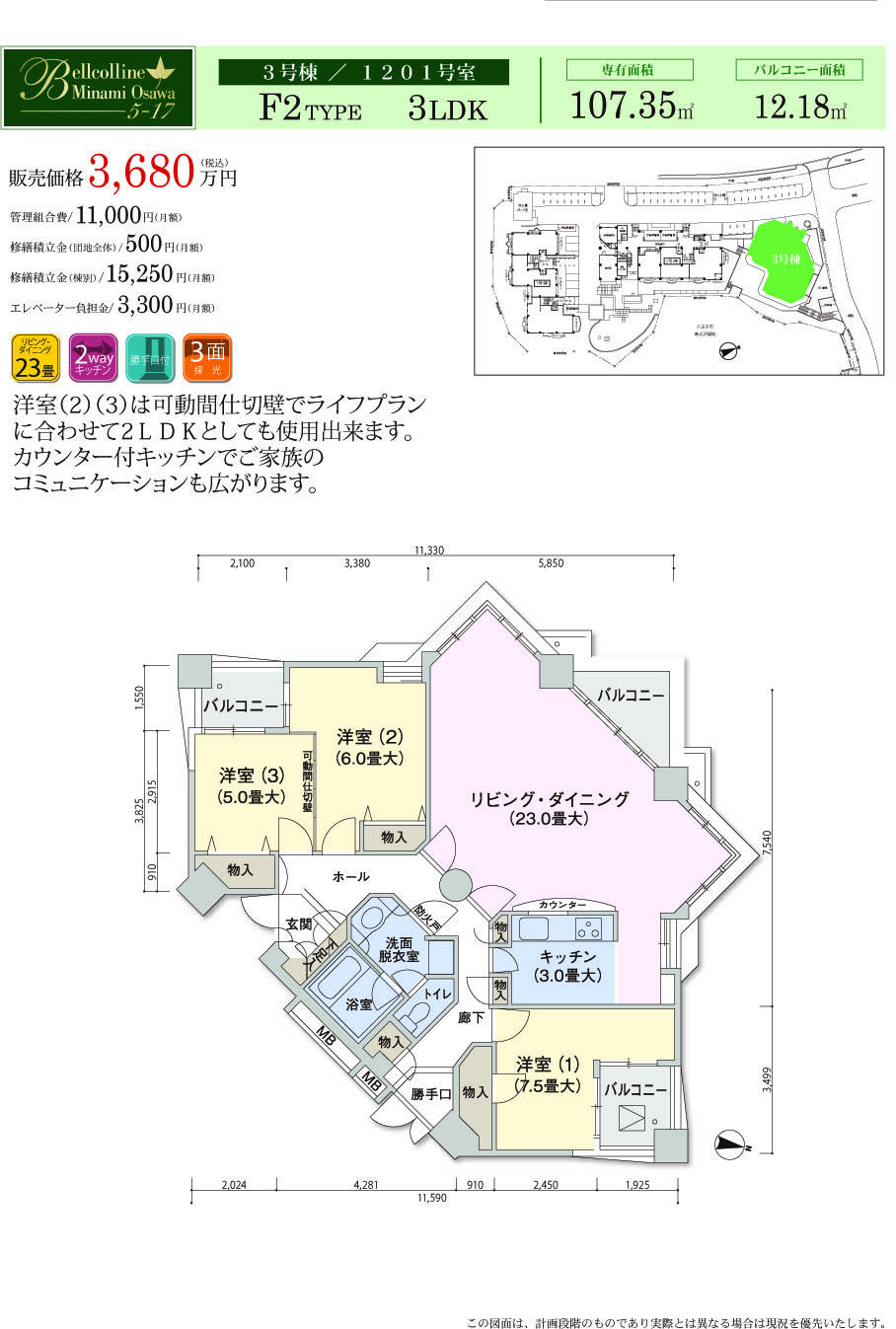 3LDK, Price 36,800,000 yen, Footprint 107.35 sq m , Balcony area 12.18 sq m
3LDK、価格3680万円、専有面積107.35m2、バルコニー面積12.18m2
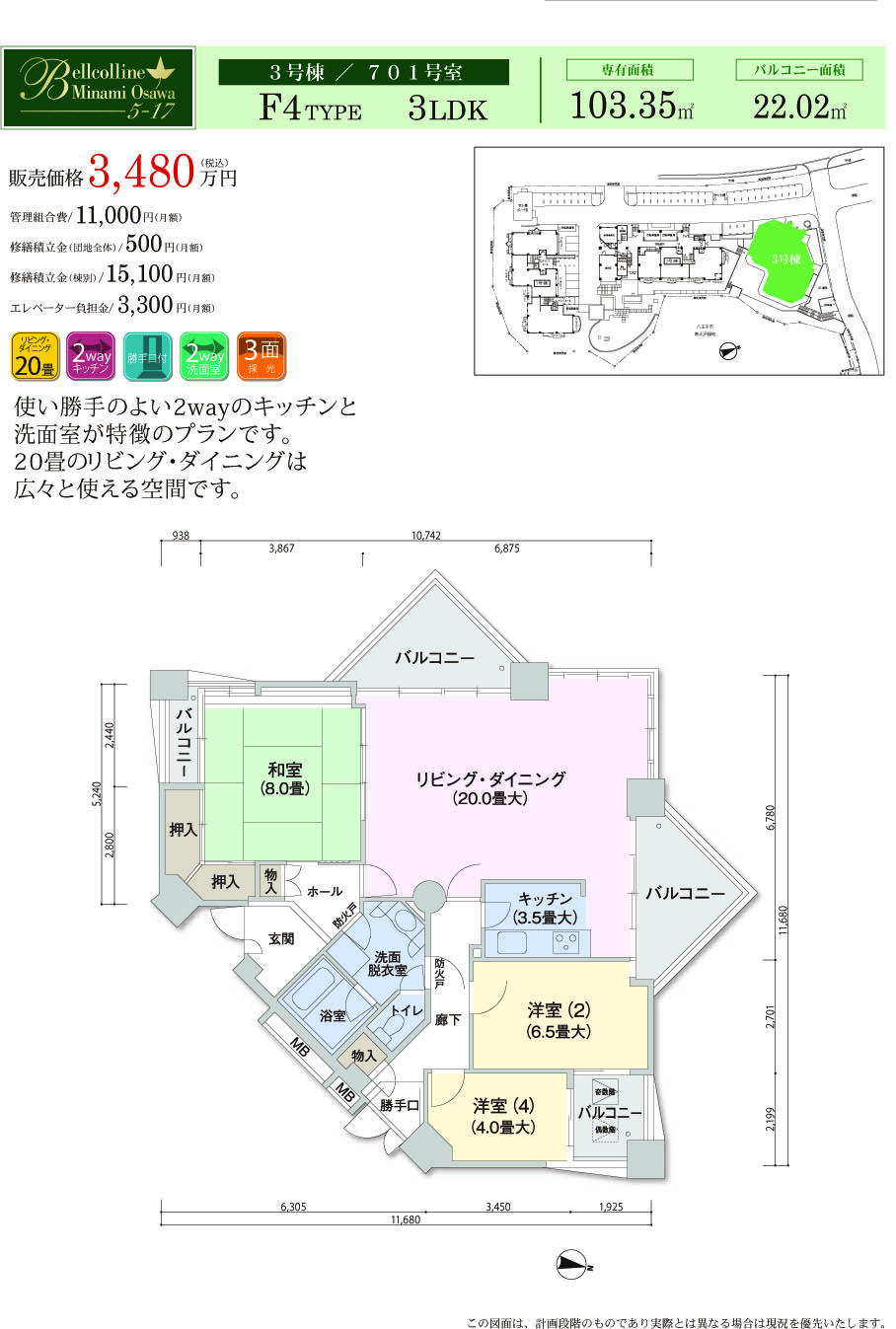 3LDK, Price 34,800,000 yen, Footprint 103.35 sq m , Balcony area 22.02 sq m
3LDK、価格3480万円、専有面積103.35m2、バルコニー面積22.02m2
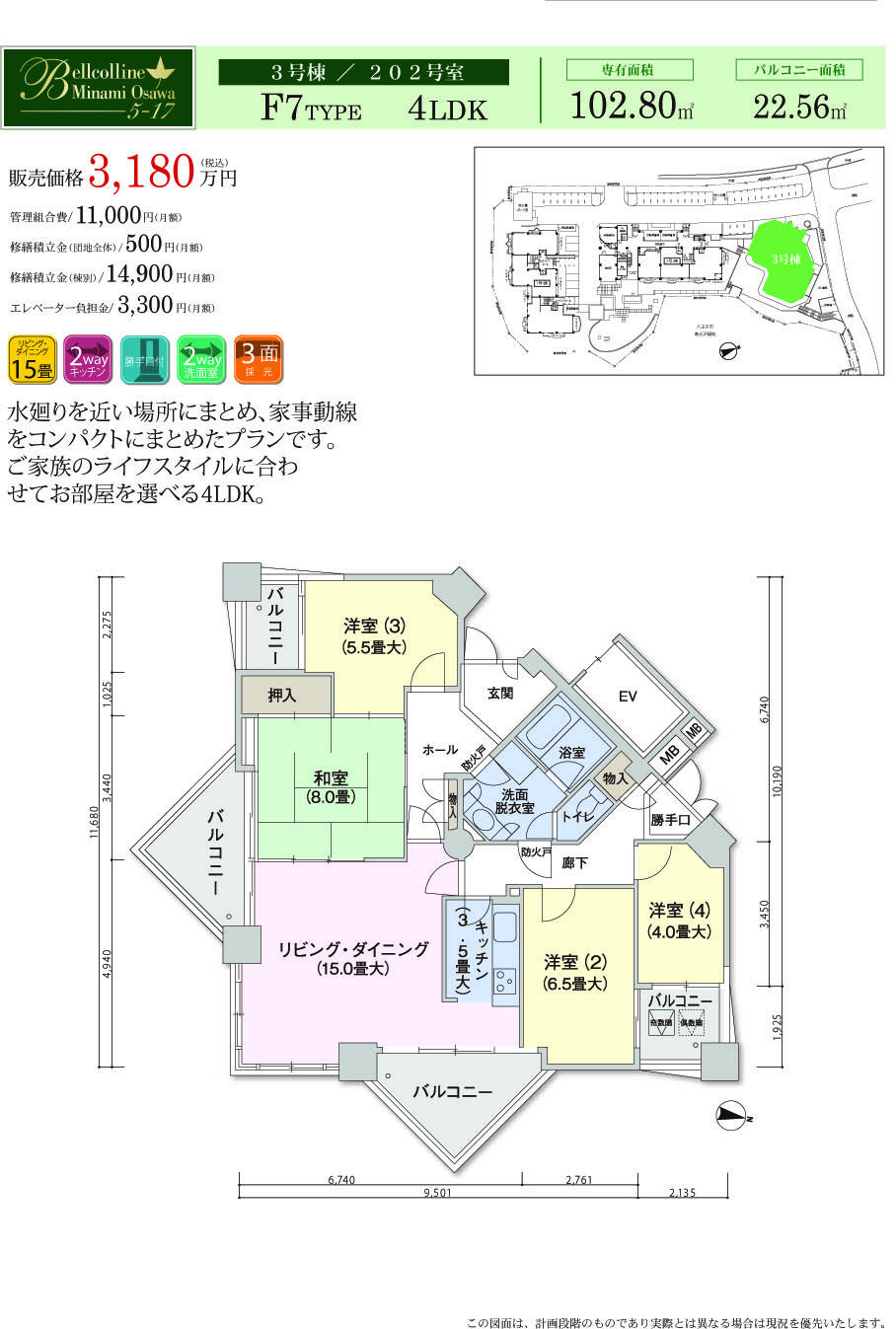 Until the OK store 230m
OKストアまで230m
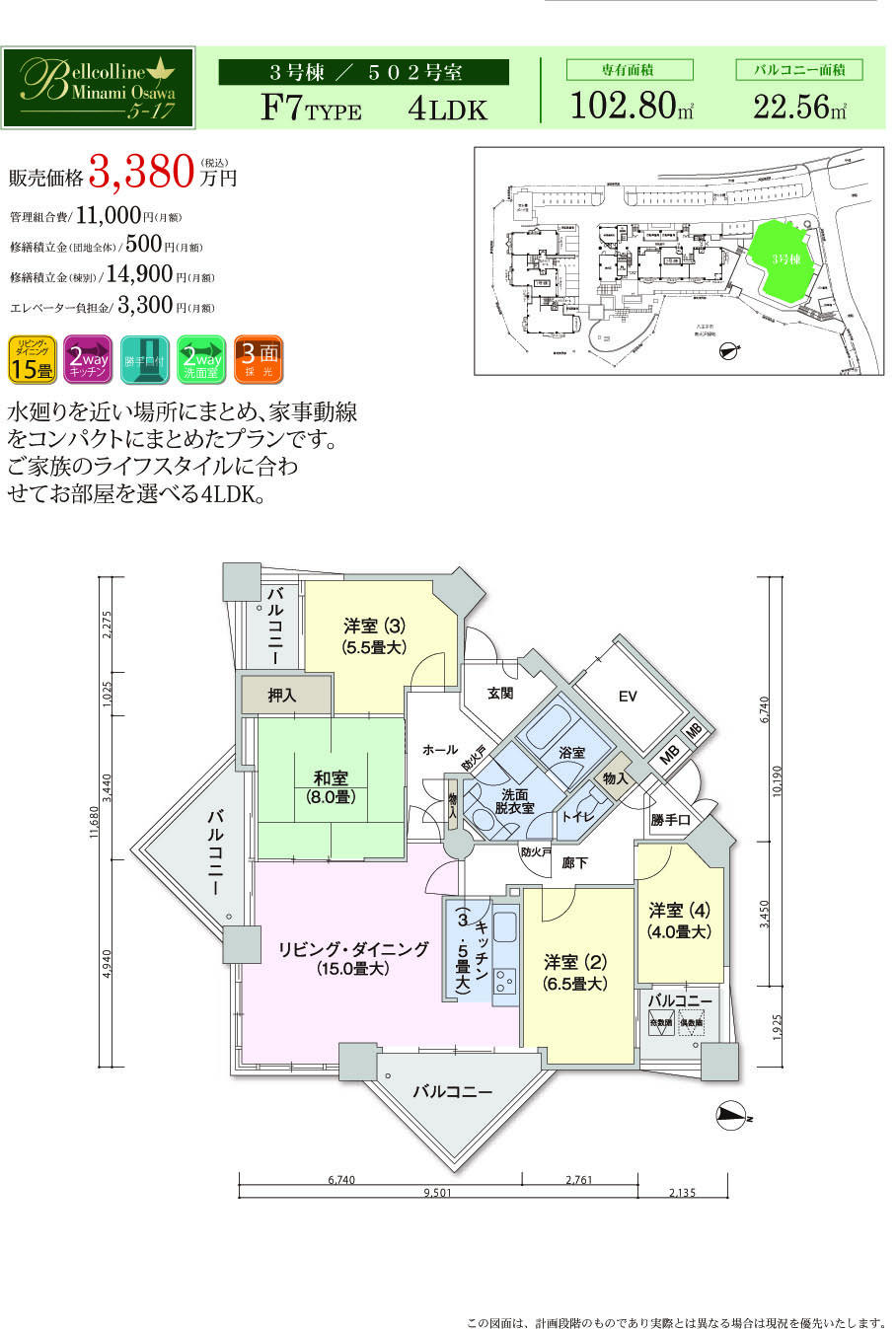 Until the OK store 230m
OKストアまで230m
Location
|
























