Used Apartments » Kanto » Tokyo » Hachioji
 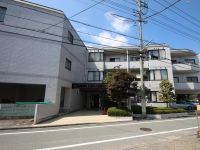
| | Hachioji, Tokyo 東京都八王子市 |
| JR Chuo Line "Takao" walk 12 minutes JR中央線「高尾」歩12分 |
| Commuting in 2 lines Takao Station within walking distance ・ Commute ・ Convenient shopping! The top floor of is all-electric apartment 2路線高尾駅徒歩圏内で通勤・通学・買物便利!最上階のオール電化マンションです |
| Pet breeding not 2013 October renovation already north 2 room Wall cross Hakawa toilet floor CF Hakawa bathroom shower faucet exchange house cleaning with Thermo etc ペット飼育不可平成25年10月リフォーム済北側2部屋 壁クロス貼替トイレ床CF貼替浴室サーモ付シャワー水栓交換ハウスクリーニング 等 |
Features pickup 特徴ピックアップ | | 2 along the line more accessible / Super close / Yang per good / Japanese-style room / Starting station / top floor ・ No upper floor / South balcony / Bicycle-parking space / Warm water washing toilet seat / All-electric 2沿線以上利用可 /スーパーが近い /陽当り良好 /和室 /始発駅 /最上階・上階なし /南面バルコニー /駐輪場 /温水洗浄便座 /オール電化 | Property name 物件名 | | Wakore Takao ワコーレ高尾 | Price 価格 | | 9.9 million yen 990万円 | Floor plan 間取り | | 3LDK 3LDK | Units sold 販売戸数 | | 1 units 1戸 | Total units 総戸数 | | 30 units 30戸 | Occupied area 専有面積 | | 71.25 sq m (center line of wall) 71.25m2(壁芯) | Other area その他面積 | | Balcony area: 4.15 sq m バルコニー面積:4.15m2 | Whereabouts floor / structures and stories 所在階/構造・階建 | | 3rd floor / RC3 story 3階/RC3階建 | Completion date 完成時期(築年月) | | September 1990 1990年9月 | Address 住所 | | Hachioji, Tokyo Hazama-cho 東京都八王子市狭間町 | Traffic 交通 | | JR Chuo Line "Takao" walk 12 minutes
Keiō Takao Line "Takao" walk 12 minutes JR中央線「高尾」歩12分
京王高尾線「高尾」歩12分
| Related links 関連リンク | | [Related Sites of this company] 【この会社の関連サイト】 | Contact お問い合せ先 | | TEL: 0120-207714 [Toll free] Please contact the "saw SUUMO (Sumo)" TEL:0120-207714【通話料無料】「SUUMO(スーモ)を見た」と問い合わせください | Administrative expense 管理費 | | 13,000 yen / Month (consignment (commuting)) 1万3000円/月(委託(通勤)) | Repair reserve 修繕積立金 | | 24,960 yen / Month 2万4960円/月 | Time residents 入居時期 | | Consultation 相談 | Whereabouts floor 所在階 | | 3rd floor 3階 | Direction 向き | | South 南 | Renovation リフォーム | | October 2013 interior renovation completed (wall ・ Bathroom Thermo with shower) 2013年10月内装リフォーム済(壁・浴室サーモ付シャワー) | Structure-storey 構造・階建て | | RC3 story RC3階建 | Site of the right form 敷地の権利形態 | | Ownership 所有権 | Use district 用途地域 | | One middle and high 1種中高 | Company profile 会社概要 | | <Mediation> Governor of Tokyo (7) No. 049581 (Corporation) Tokyo Metropolitan Government Building Lots and Buildings Transaction Business Association (Corporation) metropolitan area real estate Fair Trade Council member (Ltd.) KyoSusumu housing Yubinbango192-0055 Hachioji, Tokyo Yagi-cho, 5-4 <仲介>東京都知事(7)第049581号(公社)東京都宅地建物取引業協会会員 (公社)首都圏不動産公正取引協議会加盟(株)協進住宅〒192-0055 東京都八王子市八木町5-4 |
Floor plan間取り図 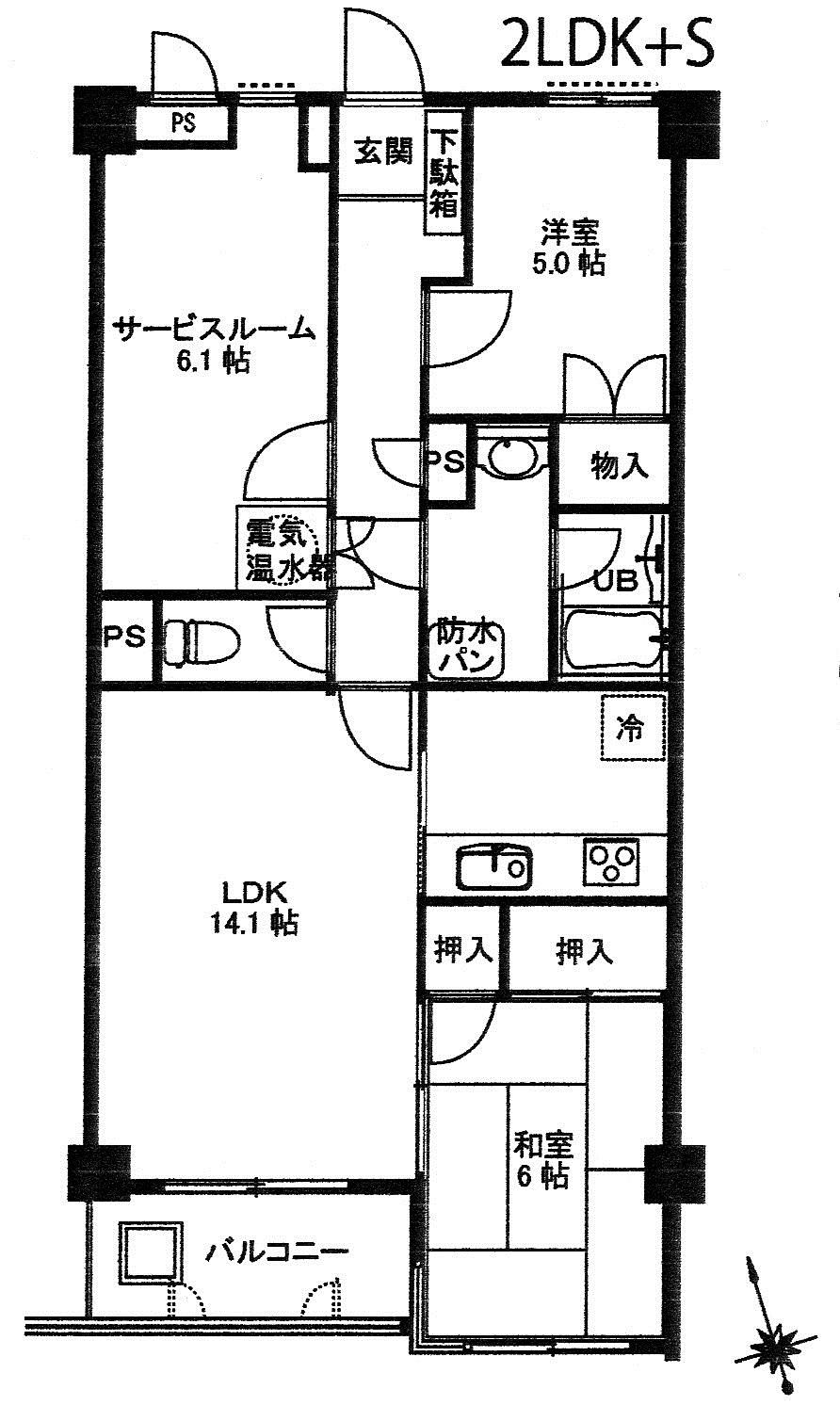 3LDK, Price 9.9 million yen, Occupied area 71.25 sq m , Balcony area 4.15 sq m
3LDK、価格990万円、専有面積71.25m2、バルコニー面積4.15m2
Local appearance photo現地外観写真 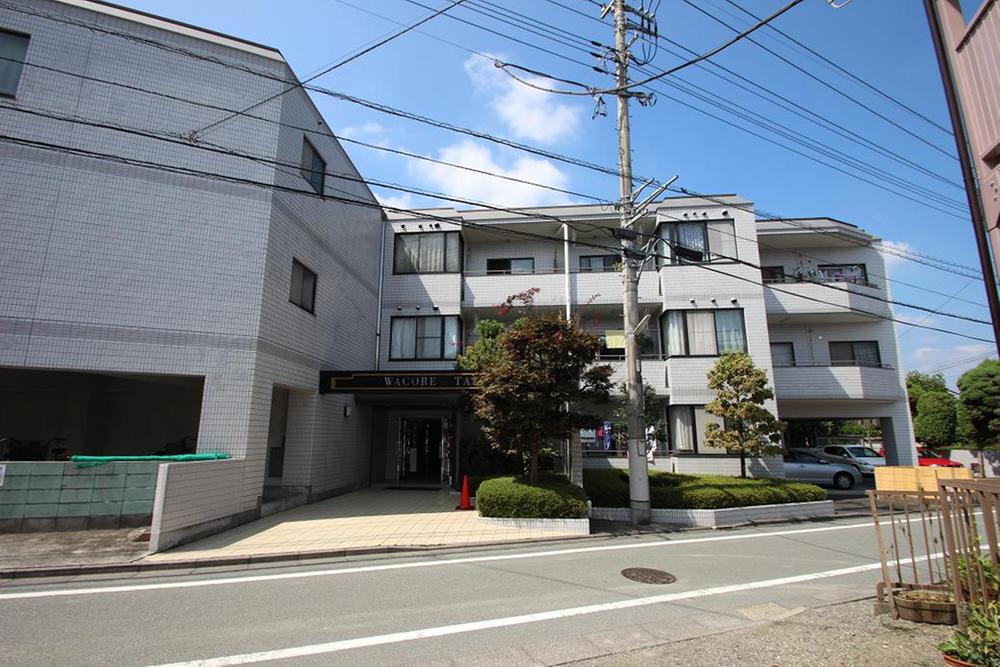 Local (09 May 2013) Shooting
現地(2013年09月)撮影
Entranceエントランス 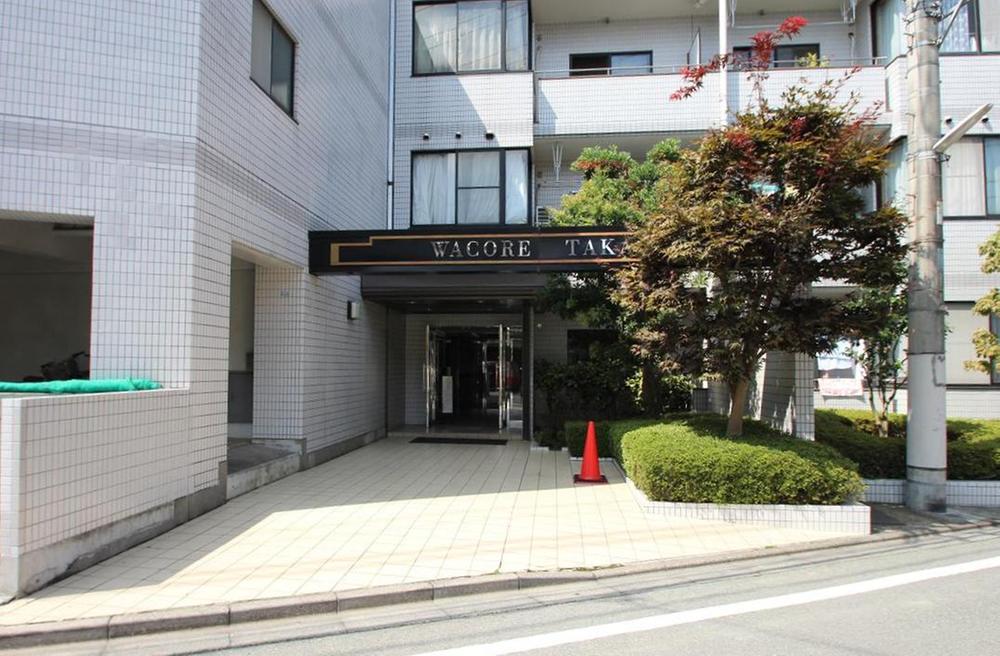 Local (09 May 2013) Shooting
現地(2013年09月)撮影
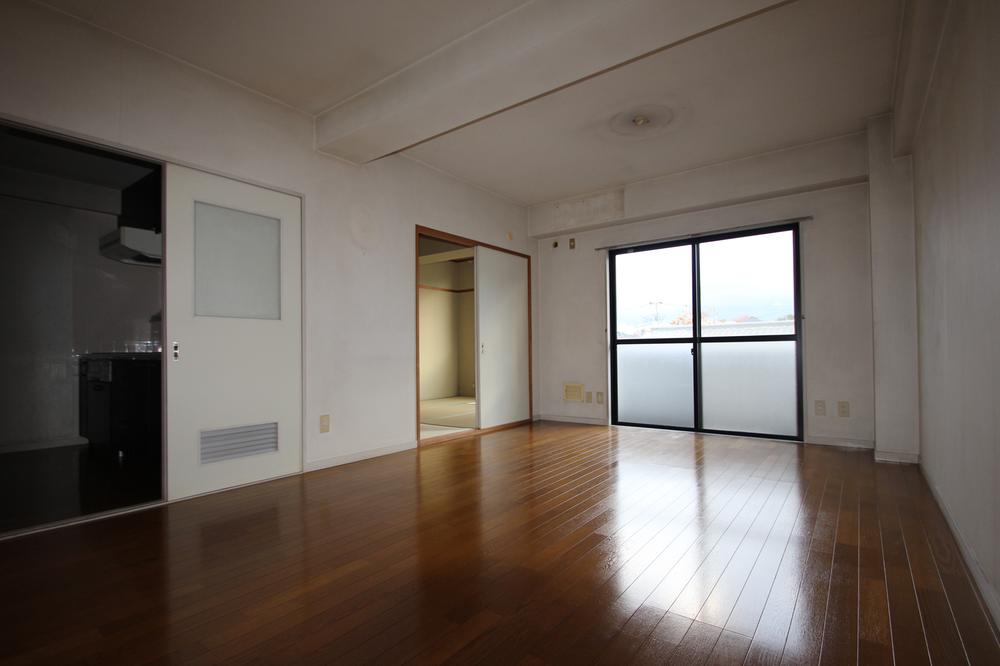 Living
リビング
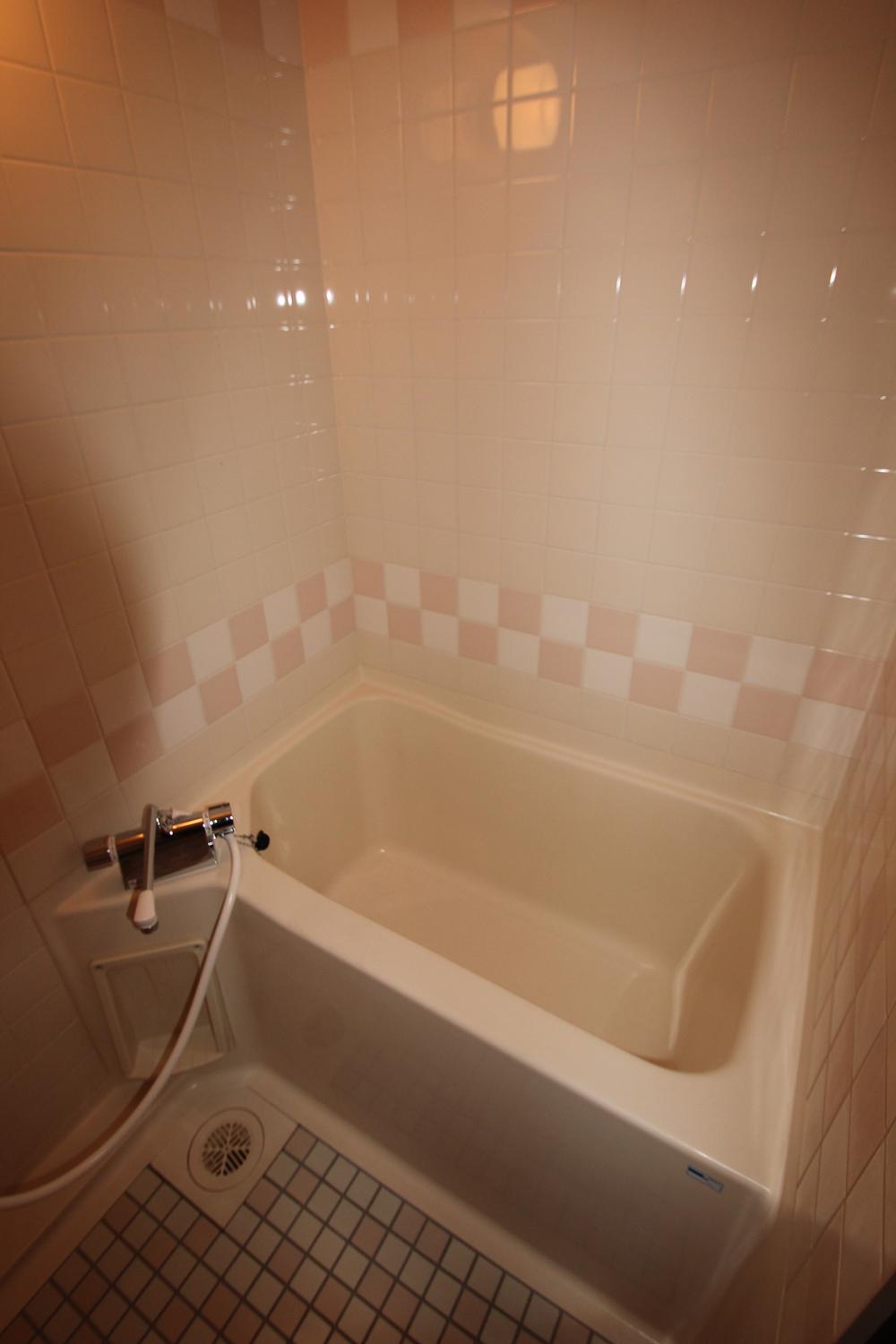 Bathroom
浴室
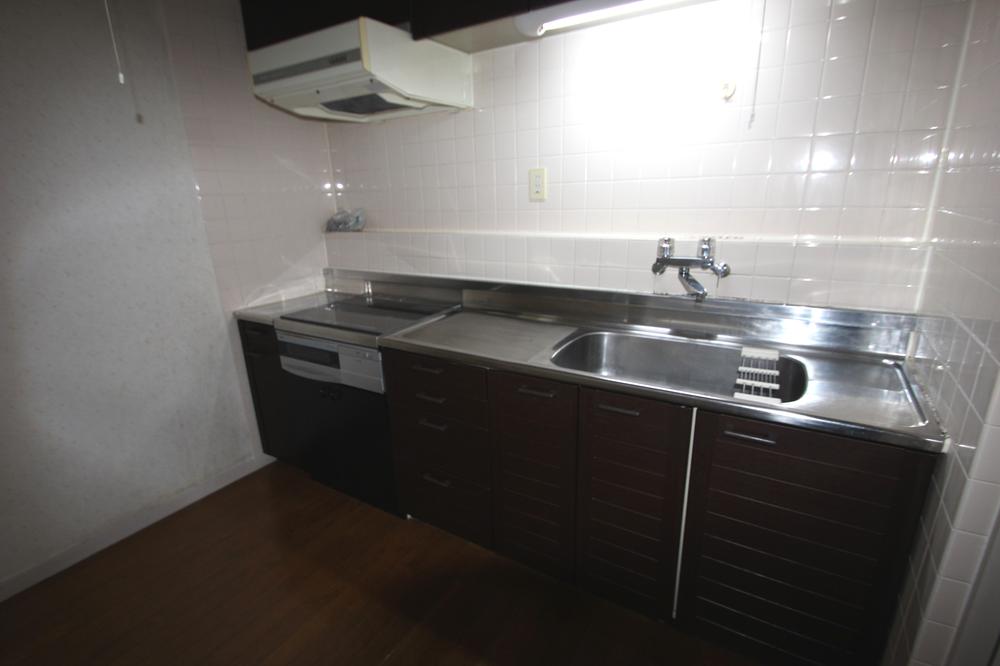 Kitchen
キッチン
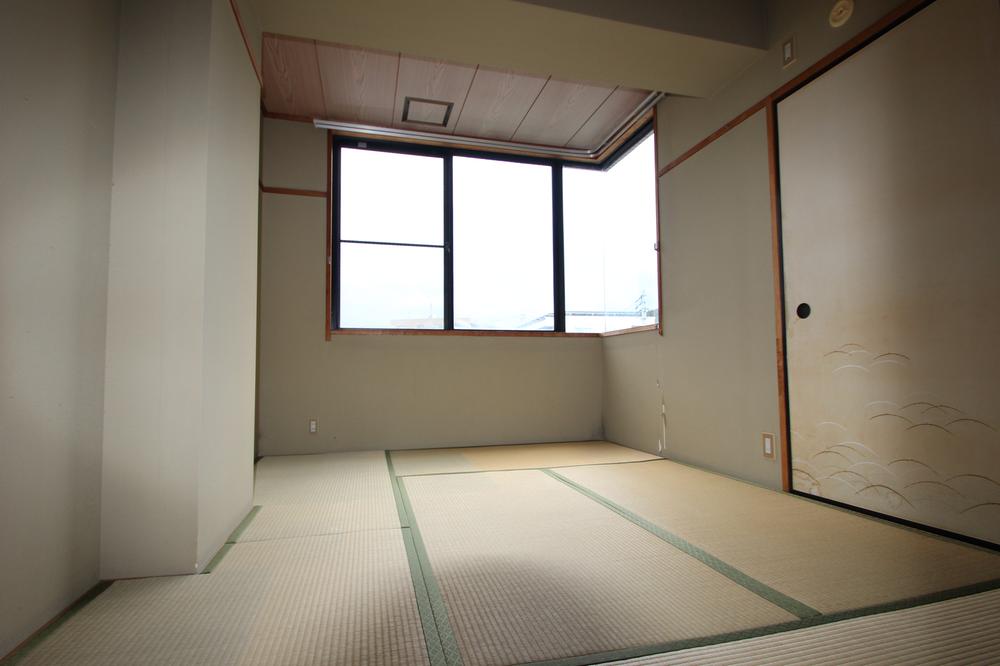 Non-living room
リビング以外の居室
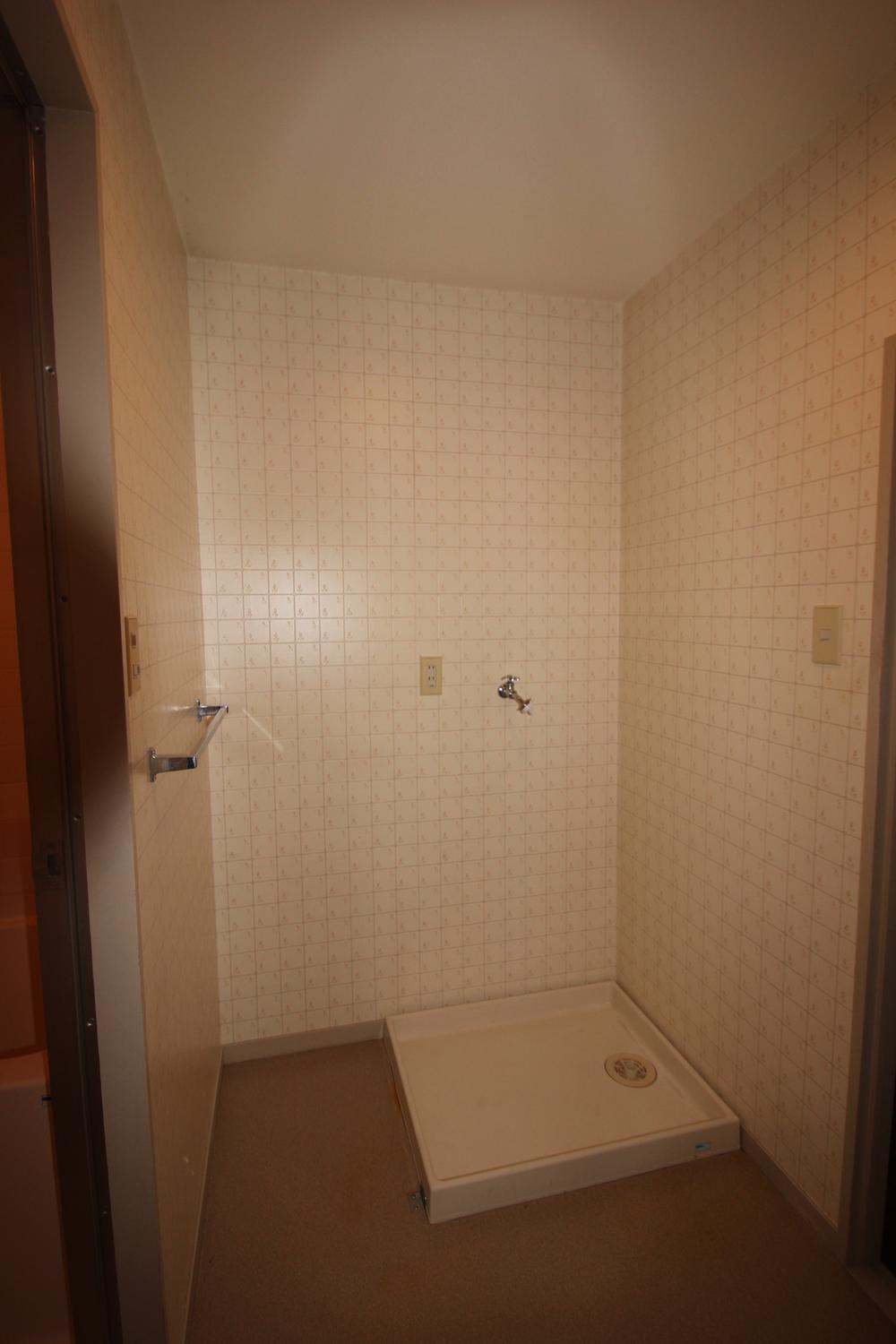 Wash basin, toilet
洗面台・洗面所
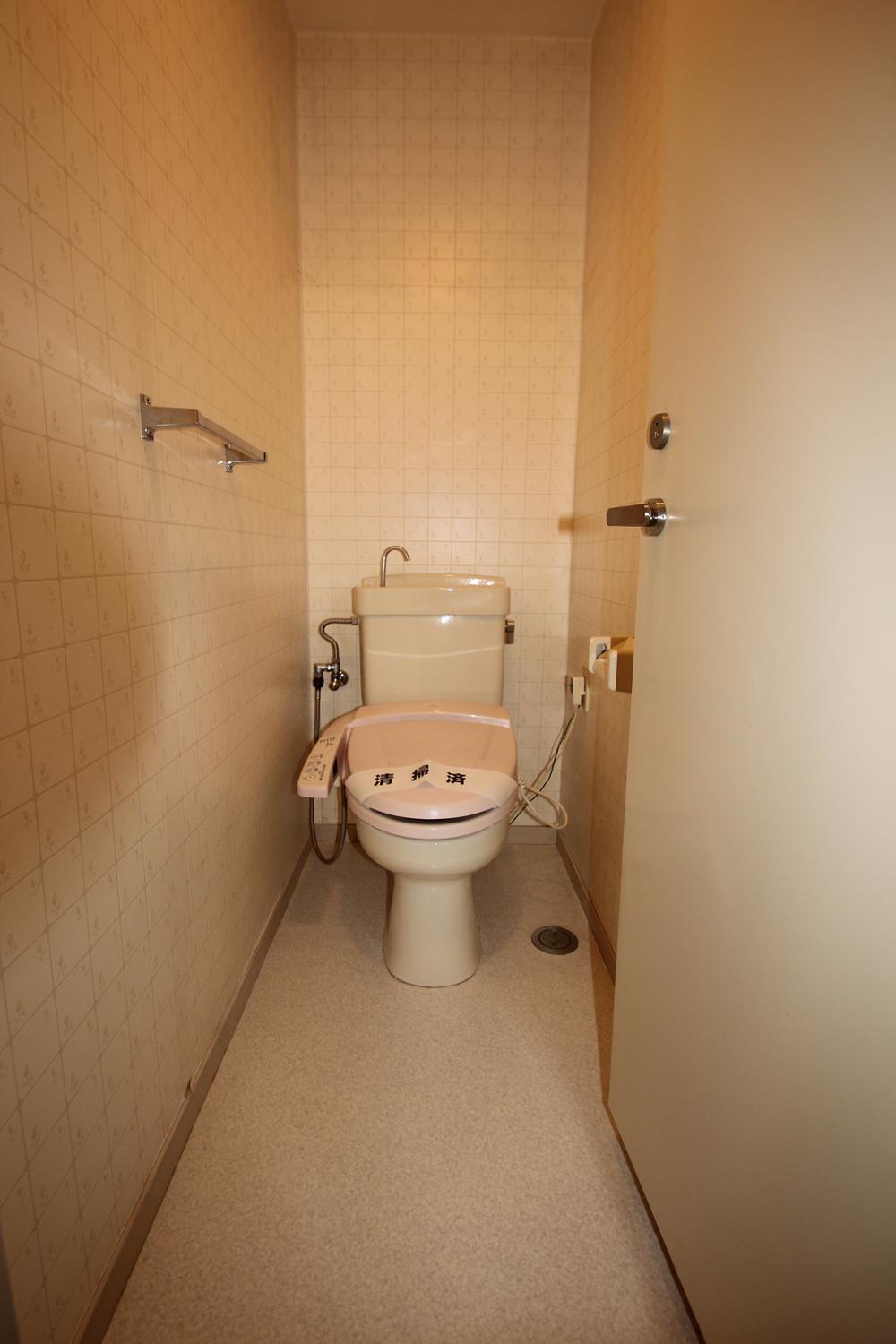 Toilet
トイレ
Lobbyロビー 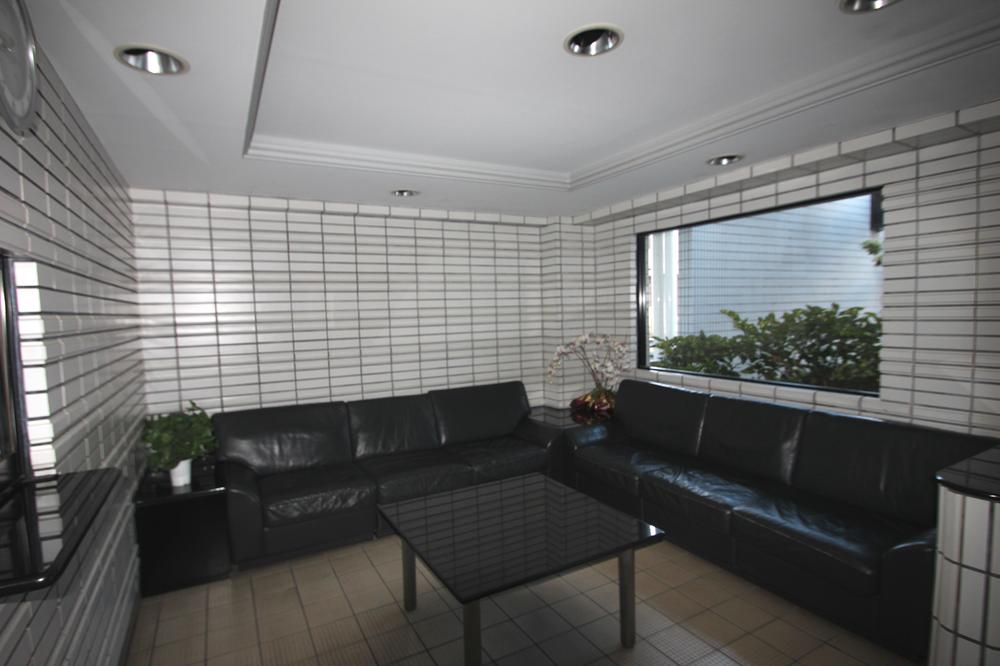 Common areas
共用部
Primary school小学校 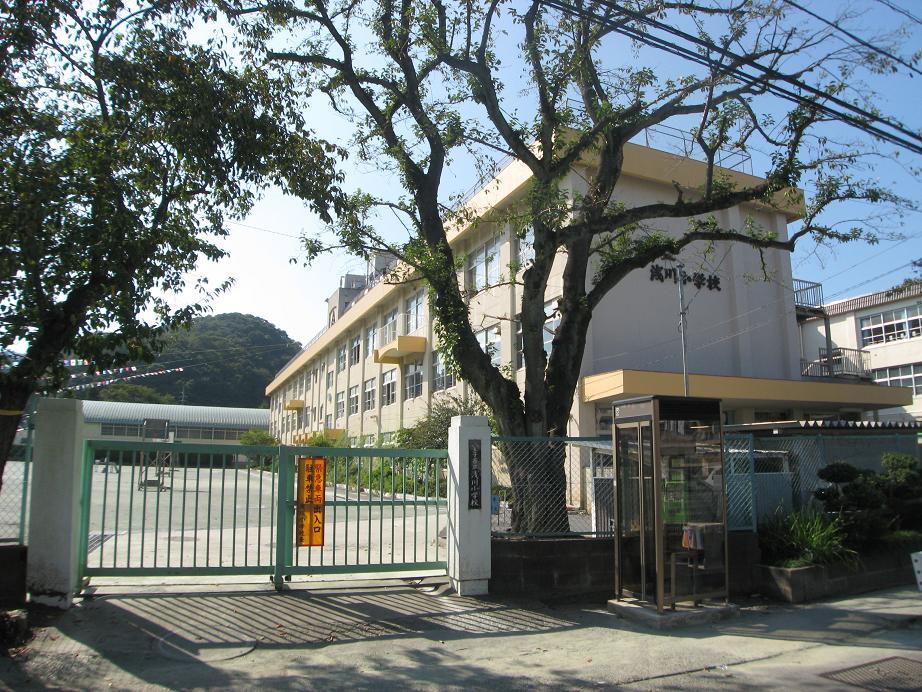 630m to Asakawa Elementary School
浅川小学校まで630m
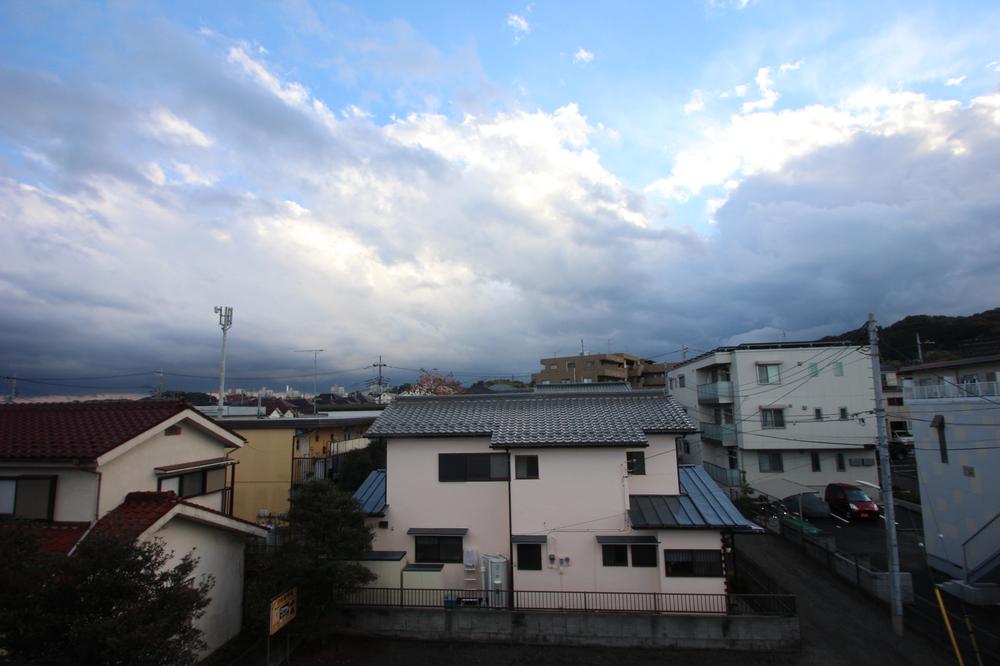 View photos from the dwelling unit
住戸からの眺望写真
Other localその他現地 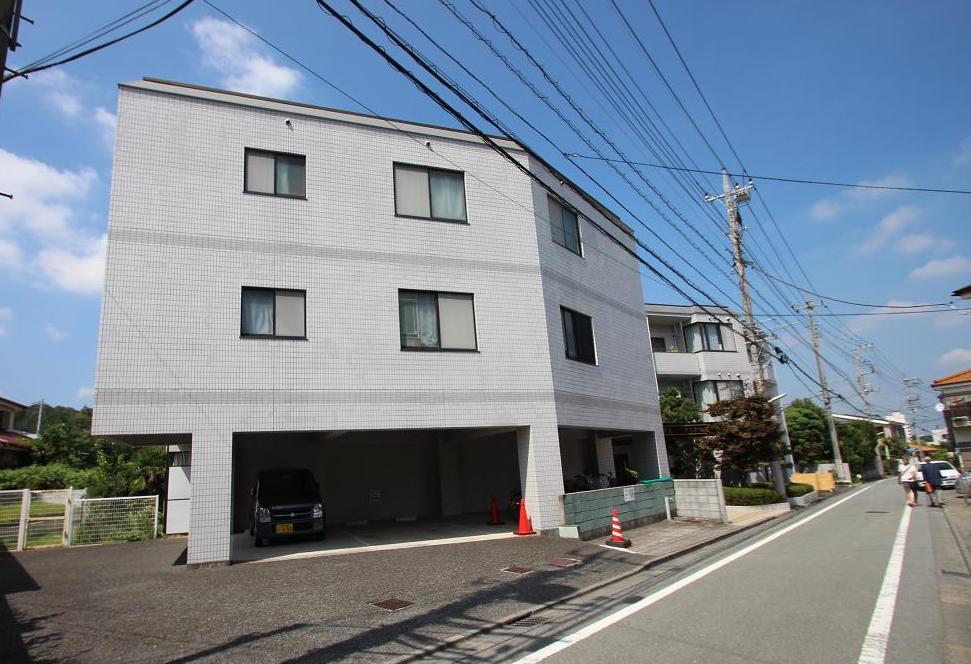 Local (09 May 2013) Shooting
現地(2013年09月)撮影
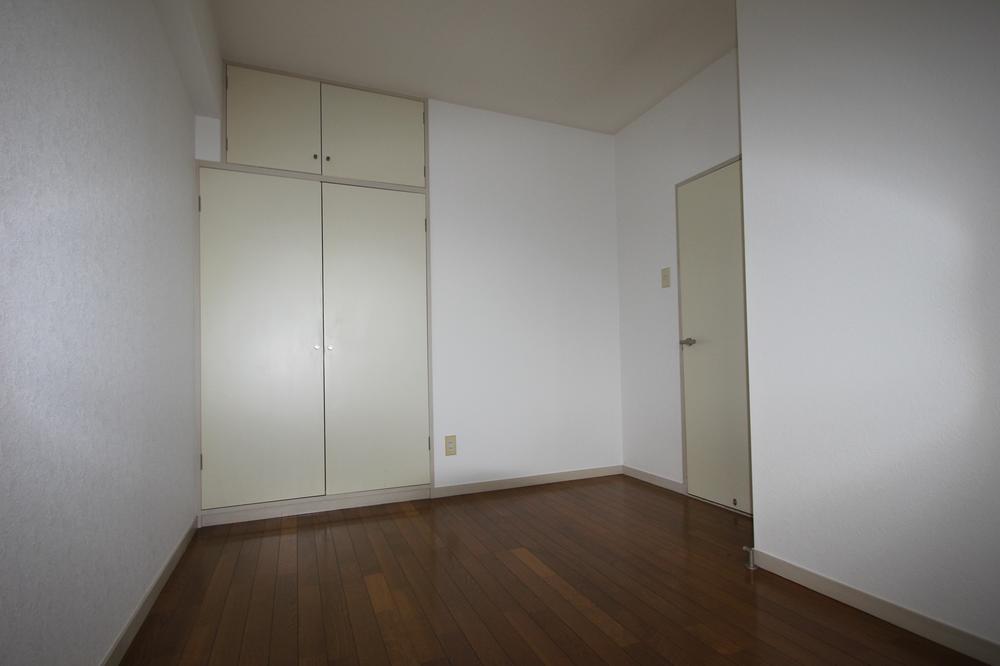 Non-living room
リビング以外の居室
Junior high school中学校 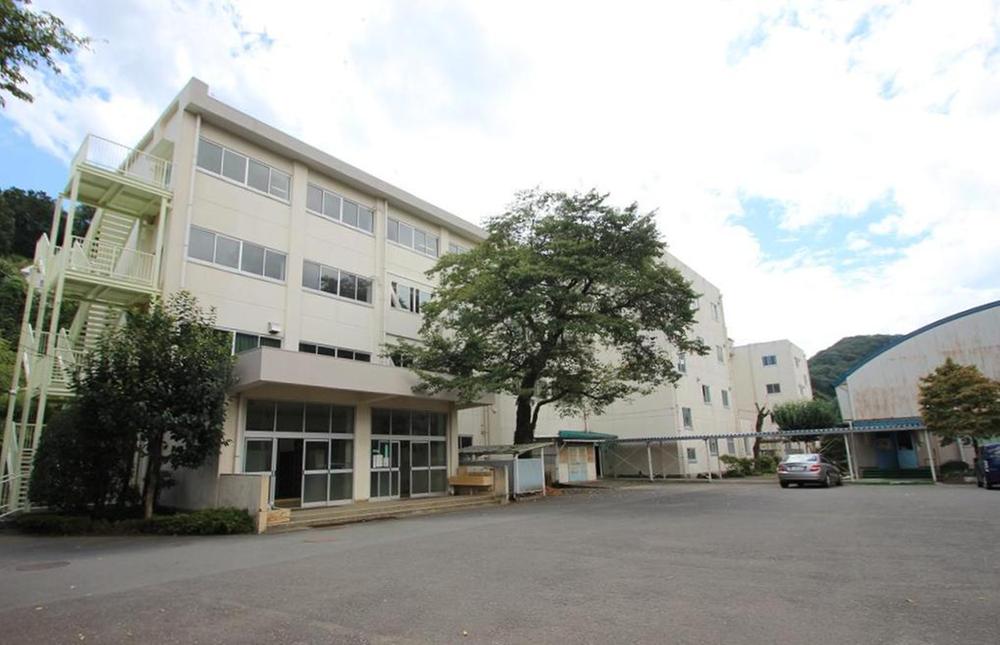 750m to Asakawa junior high school
浅川中学校まで750m
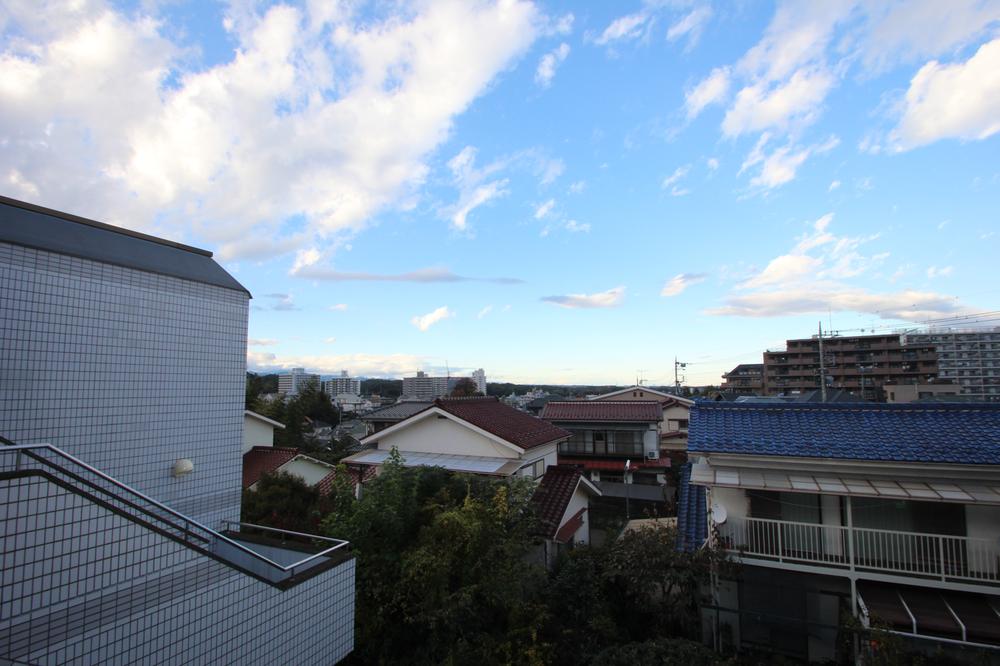 View photos from the dwelling unit
住戸からの眺望写真
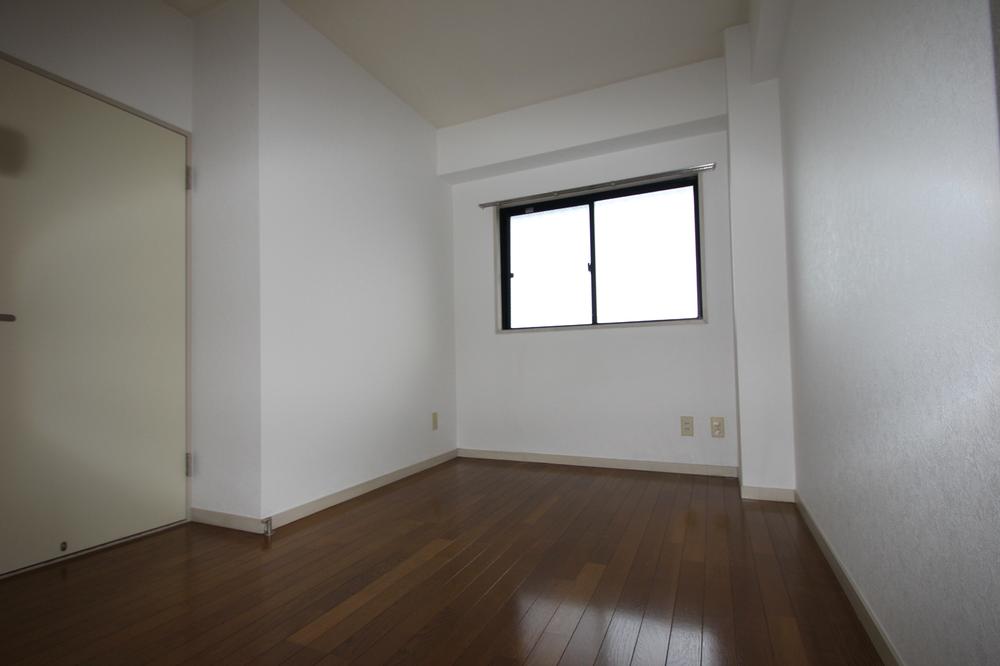 Non-living room
リビング以外の居室
Station駅 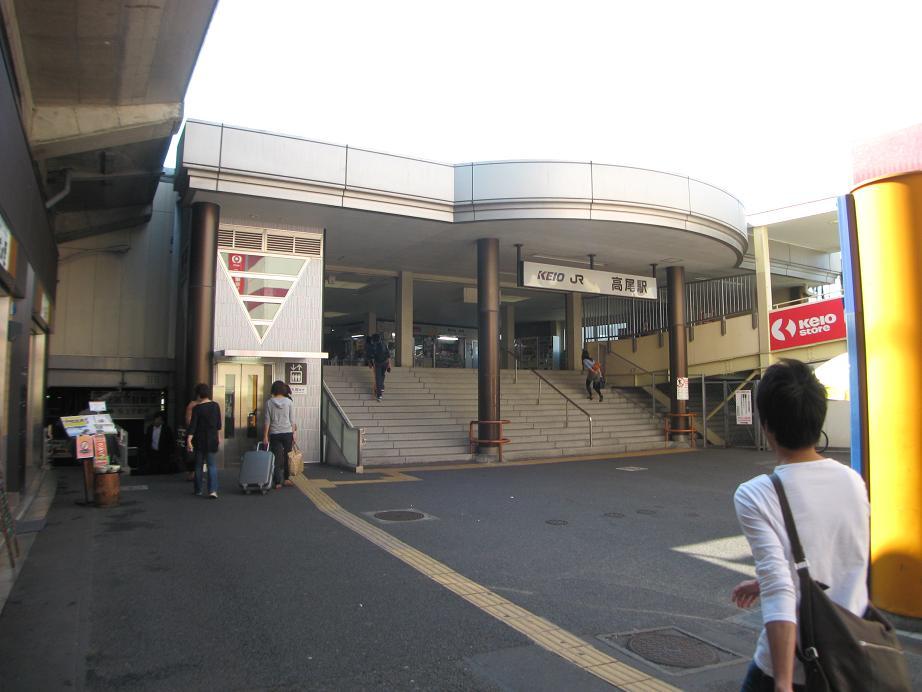 960m until Keiō Takao Line Takao Station
京王高尾線高尾駅まで960m
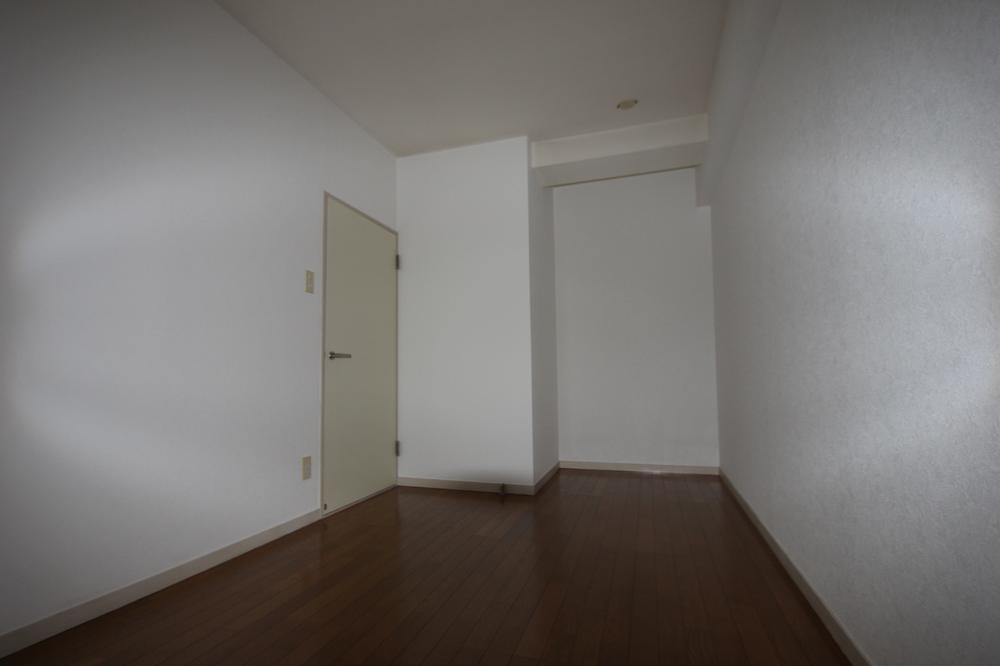 Non-living room
リビング以外の居室
Supermarketスーパー 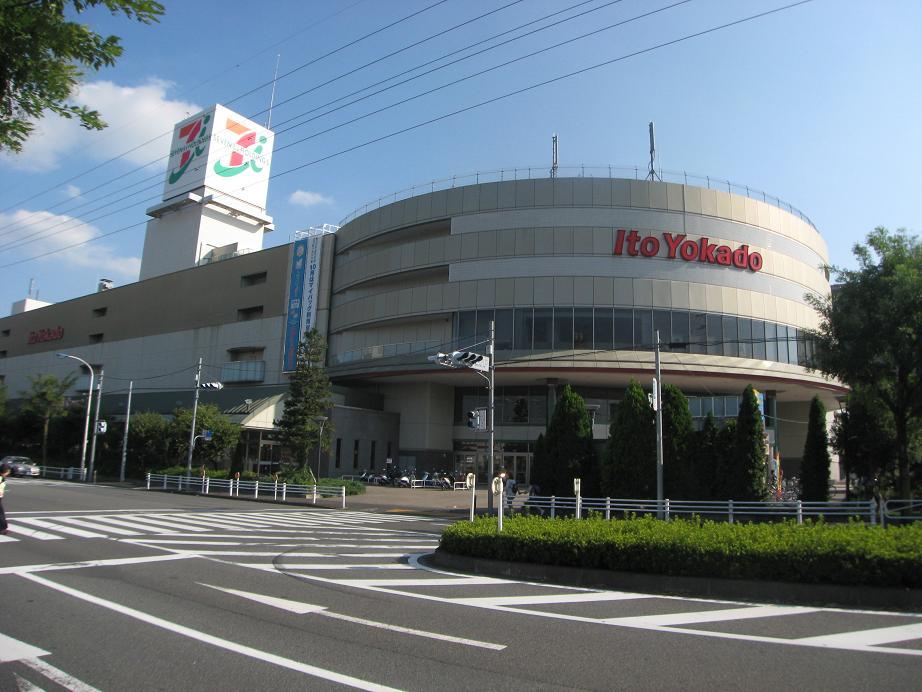 Ito-Yokado to Hazama shop 750m
イトーヨーカドー狭間店まで750m
Location
| 




















