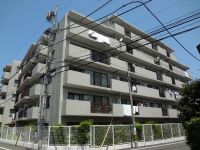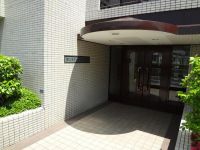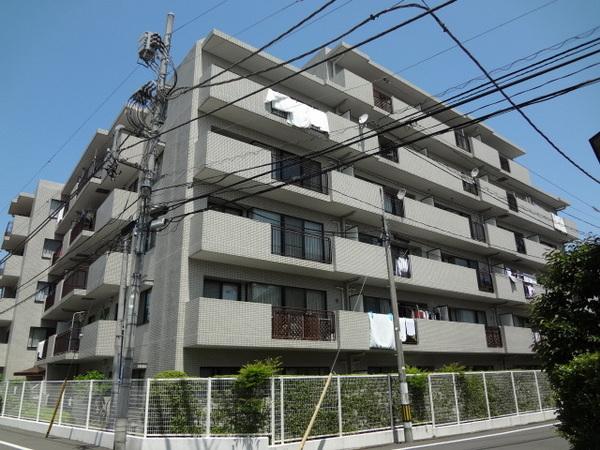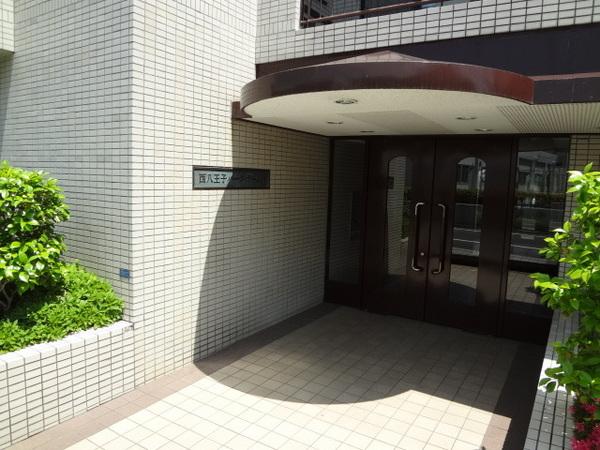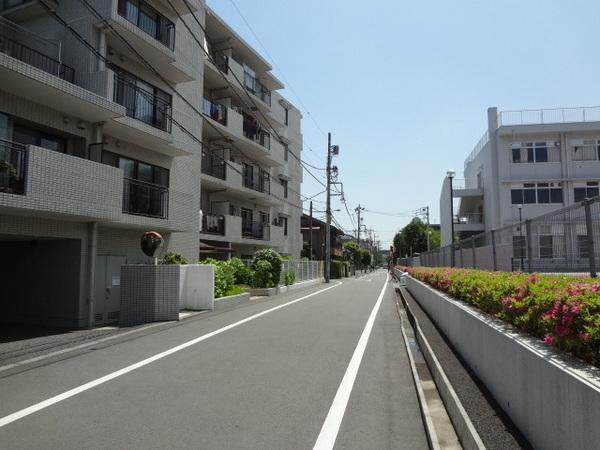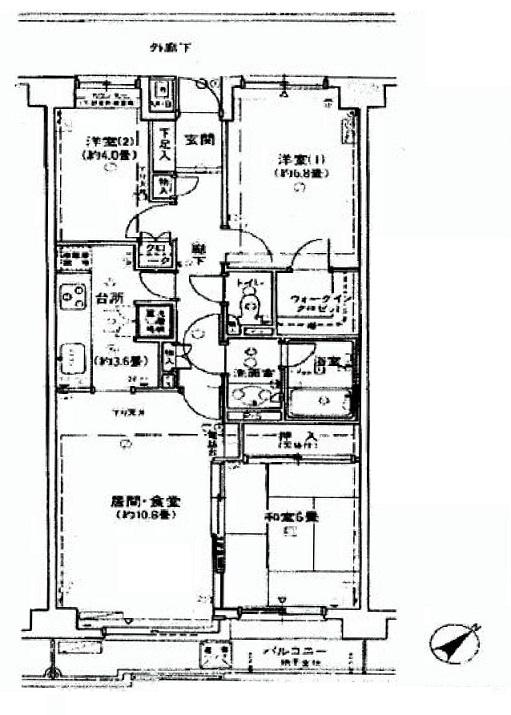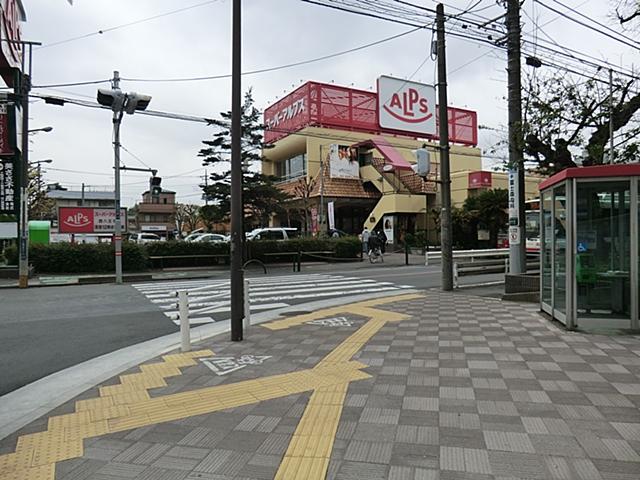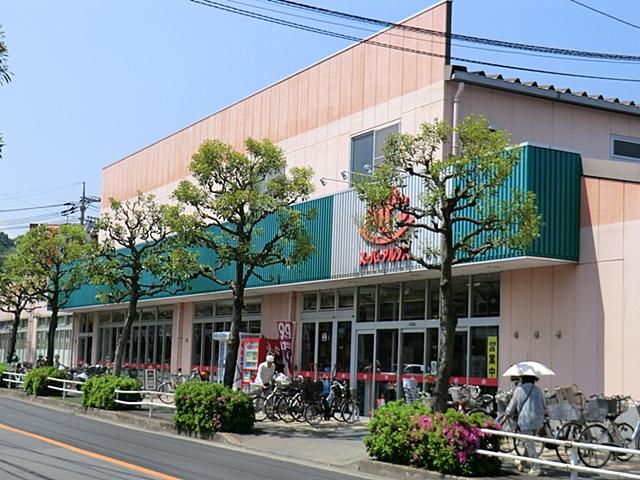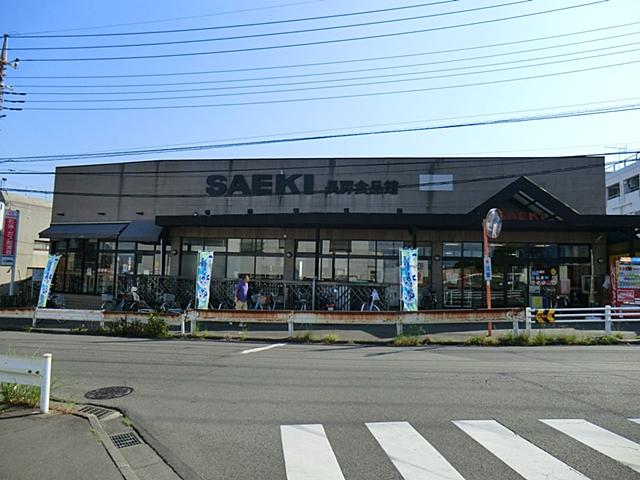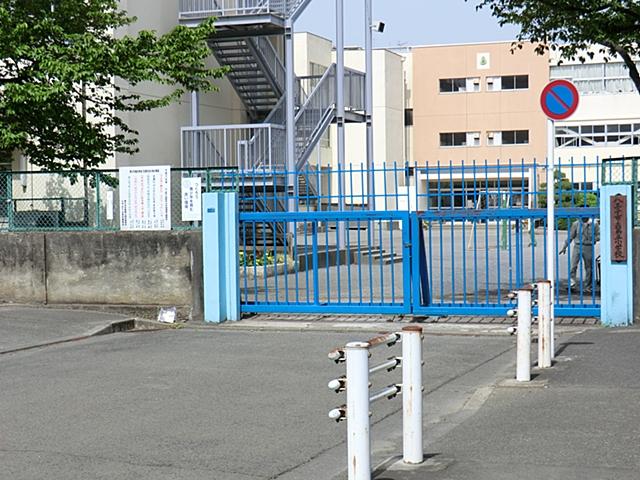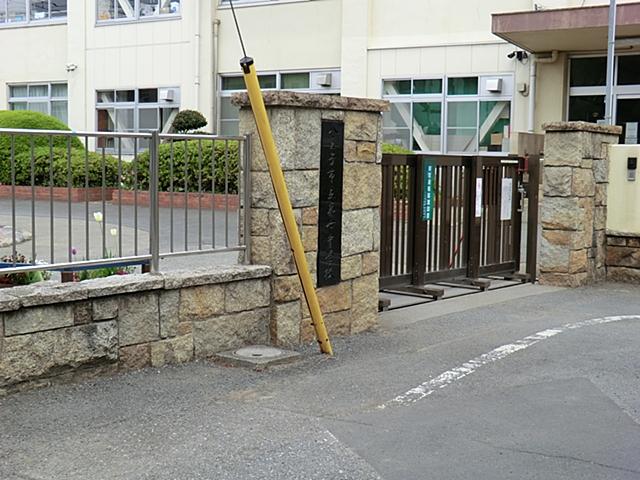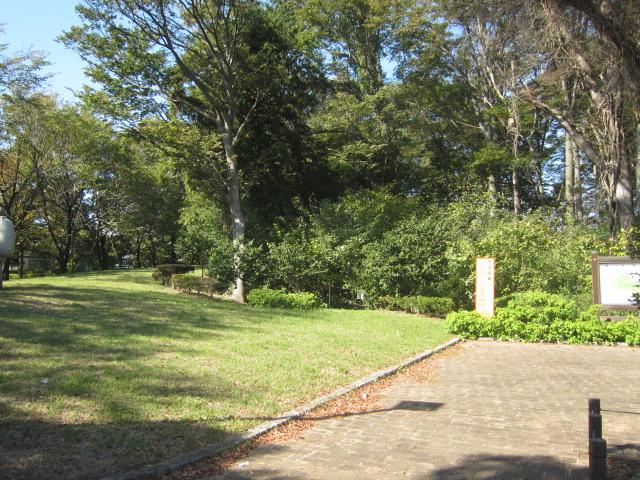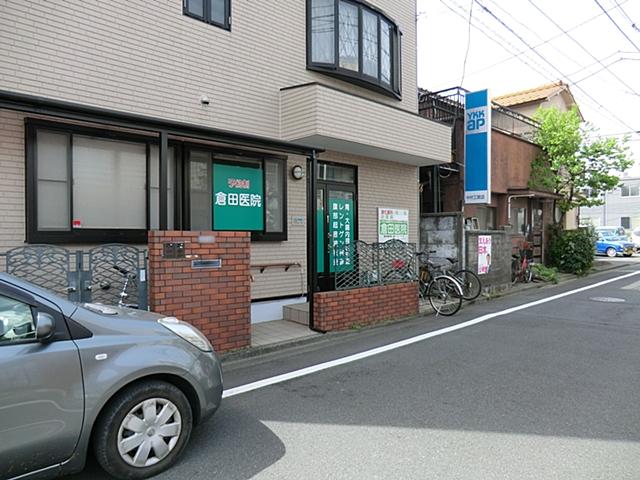|
|
Hachioji, Tokyo
東京都八王子市
|
|
JR Chuo Line "Nishi Hachioji" walk 10 minutes
JR中央線「西八王子」歩10分
|
|
"Hachioji Sen'nin-cho 3-chome" Station 10-minute walk, 6-story 3 floor, Southeast footprint 72.25m2 spacious 3LDK, Western-style 1 room with WIC, Renovation completed, Soku your delivery Allowed
「八王子市千人町3丁目」 駅徒歩10分、6階建3階部分、南東向き専有面積72.25m2広々3LDK、洋室1部屋WIC付、リフォーム済、即お引渡し可
|
|
■ Renovation content: all rooms Cross Chokawa, Kitchen YukaChokawaese-style room ・ wall ・ FusumaCho exchange etc. ■ There renovation history: 2011 August Water heater replacement, Flooring living carpet, Hallway Cross Chokawa
■リフォーム内容:全室クロス張替、キッチン床張替、和室・壁・襖張替など■リフォーム履歴あり:H23年8月 給湯器交換、リビングカーペット敷き、廊下クロス張替
|
Features pickup 特徴ピックアップ | | Immediate Available / Interior renovation / System kitchen / Yang per good / All room storage / Japanese-style room / Southeast direction / South balcony / Elevator / Warm water washing toilet seat / Ventilation good / Walk-in closet 即入居可 /内装リフォーム /システムキッチン /陽当り良好 /全居室収納 /和室 /東南向き /南面バルコニー /エレベーター /温水洗浄便座 /通風良好 /ウォークインクロゼット |
Property name 物件名 | | <West Hachioji Park ・ Holmes> Sen'nin-cho 3-chome <西八王子パーク・ホームズ>千人町3丁目 |
Price 価格 | | 19.6 million yen 1960万円 |
Floor plan 間取り | | 3LDK 3LDK |
Units sold 販売戸数 | | 1 units 1戸 |
Total units 総戸数 | | 37 units 37戸 |
Occupied area 専有面積 | | 72.25 sq m (21.85 square meters) 72.25m2(21.85坪) |
Other area その他面積 | | Balcony area: 7.31 sq m バルコニー面積:7.31m2 |
Whereabouts floor / structures and stories 所在階/構造・階建 | | 3rd floor / RC6 story 3階/RC6階建 |
Completion date 完成時期(築年月) | | September 1990 1990年9月 |
Address 住所 | | Hachioji, Tokyo Sen'nin cho 3 東京都八王子市千人町3 |
Traffic 交通 | | JR Chuo Line "Nishi Hachioji" walk 10 minutes JR中央線「西八王子」歩10分
|
Related links 関連リンク | | [Related Sites of this company] 【この会社の関連サイト】 |
Person in charge 担当者より | | Personnel Nakamura Ryo Age: 20s become a customer's point of view we believe together 担当者中村 亮年齢:20代お客様の立場になって一緒に考えます |
Contact お問い合せ先 | | TEL: 0800-809-8309 [Toll free] mobile phone ・ Also available from PHS
Caller ID is not notified
Please contact the "saw SUUMO (Sumo)"
If it does not lead, If the real estate company TEL:0800-809-8309【通話料無料】携帯電話・PHSからもご利用いただけます
発信者番号は通知されません
「SUUMO(スーモ)を見た」と問い合わせください
つながらない方、不動産会社の方は
|
Administrative expense 管理費 | | 9500 yen / Month (consignment (cyclic)) 9500円/月(委託(巡回)) |
Repair reserve 修繕積立金 | | 8520 yen / Month 8520円/月 |
Time residents 入居時期 | | Immediate available 即入居可 |
Whereabouts floor 所在階 | | 3rd floor 3階 |
Direction 向き | | Southeast 南東 |
Renovation リフォーム | | October 2013 interior renovation completed (kitchen ・ wall) 2013年10月内装リフォーム済(キッチン・壁) |
Overview and notices その他概要・特記事項 | | Contact: Nakamura Ryo 担当者:中村 亮 |
Structure-storey 構造・階建て | | RC6 story RC6階建 |
Site of the right form 敷地の権利形態 | | Ownership 所有権 |
Parking lot 駐車場 | | Sky Mu 空無 |
Company profile 会社概要 | | <Mediation> Governor of Tokyo (7) No. 050689 (Corporation) Tokyo Metropolitan Government Building Lots and Buildings Transaction Business Association (Corporation) metropolitan area real estate Fair Trade Council member Century 21 (Ltd.) house Engineering Management sales Yubinbango192-0073 Hachioji, Tokyo Teramachi 69 <仲介>東京都知事(7)第050689号(公社)東京都宅地建物取引業協会会員 (公社)首都圏不動産公正取引協議会加盟センチュリー21(株)住宅工営販売〒192-0073 東京都八王子市寺町69 |
