1982August
35 million yen, 4LDK, 89.57 sq m
Used Apartments » Kanto » Tokyo » Hachioji
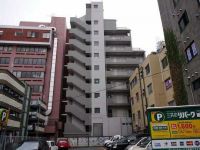 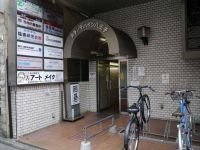
| | Hachioji, Tokyo 東京都八王子市 |
| JR Chuo Line "Hachioji" walk 4 minutes JR中央線「八王子」歩4分 |
| top floor, One floor, Spacious roof balcony 最上階、ワンフロア、広々ルーフバルコニー |
| Shopping per Hachioji Station 2-minute walk ・ It is convenient to all commuters. View in with roof balcony at the top floor one floor ・ Good per yang. Hachioji Municipal fourth elementary school 750m Hachioji Municipal third junior high school 1100m Renhe Association General Hospital 180m Daiei Hachioji 350m Funemori nursery 400m 八王子駅徒歩2分につき買物・通勤通学すべてに便利です。最上階ワンフロアでルーフバルコニー付で眺望・陽当たり良好です。八王子市立第四小学校 750m 八王子市立第三中学校 1100m 仁和会総合病院 180m ダイエー八王子店 350m 船森保育園 400m |
Property name 物件名 | | A Grande Heights Hachioji A グランデハイツ八王子 | Price 価格 | | 35 million yen 3500万円 | Floor plan 間取り | | 4LDK 4LDK | Units sold 販売戸数 | | 1 units 1戸 | Total units 総戸数 | | 33 units 33戸 | Occupied area 専有面積 | | 89.57 sq m (center line of wall) 89.57m2(壁芯) | Other area その他面積 | | Balcony area: 34.89 sq m バルコニー面積:34.89m2 | Whereabouts floor / structures and stories 所在階/構造・階建 | | 9 floor / SRC9 story 9階/SRC9階建 | Completion date 完成時期(築年月) | | August 1982 1982年8月 | Address 住所 | | Hachioji, Tokyo Higashi 東京都八王子市東町 | Traffic 交通 | | JR Chuo Line "Hachioji" walk 4 minutes
Keio Line "Hachioji Keio" walk 4 minutes
JR Hachikō Line "north of Hachioji" 10 minutes Keio Hachioji Station, walk 3 minutes by bus JR中央線「八王子」歩4分
京王線「京王八王子」歩4分
JR八高線「北八王子」バス10分京王八王子駅歩3分
| Contact お問い合せ先 | | TEL: 0800-603-8480 [Toll free] mobile phone ・ Also available from PHS
Caller ID is not notified
Please contact the "saw SUUMO (Sumo)"
If it does not lead, If the real estate company TEL:0800-603-8480【通話料無料】携帯電話・PHSからもご利用いただけます
発信者番号は通知されません
「SUUMO(スーモ)を見た」と問い合わせください
つながらない方、不動産会社の方は
| Administrative expense 管理費 | | 23,900 yen / Month (consignment (commuting)) 2万3900円/月(委託(通勤)) | Repair reserve 修繕積立金 | | 10,400 yen / Month 1万400円/月 | Time residents 入居時期 | | Consultation 相談 | Whereabouts floor 所在階 | | 9 floor 9階 | Direction 向き | | Southwest 南西 | Structure-storey 構造・階建て | | SRC9 story SRC9階建 | Site of the right form 敷地の権利形態 | | Ownership 所有権 | Company profile 会社概要 | | <Mediation> Kanagawa Governor (2) Article 026 475 issue (stock) residence of square HOMESyubinbango252-0231 Sagamihara, Kanagawa Prefecture, Chuo-ku, Sagamihara 5-1-2A <仲介>神奈川県知事(2)第026475号(株)住まいの広場HOMES〒252-0231 神奈川県相模原市中央区相模原5-1-2A |
Local appearance photo現地外観写真 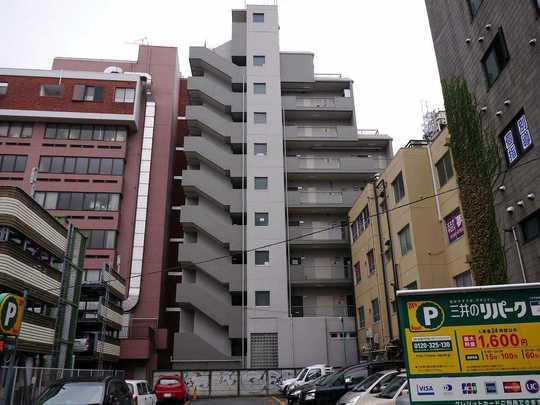 Shopping per Hachioji Station 2-minute walk ・ It is convenient to all commuters. View in with roof balcony at the top floor one floor ・ Good per yang.
八王子駅徒歩2分につき買物・通勤通学すべてに便利です。最上階ワンフロアでルーフバルコニー付で眺望・陽当たり良好です。
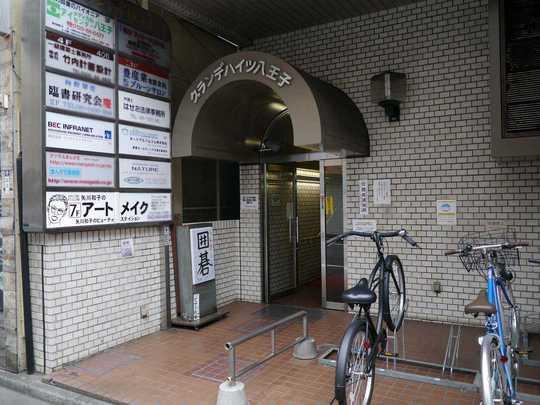 Local appearance photo
現地外観写真
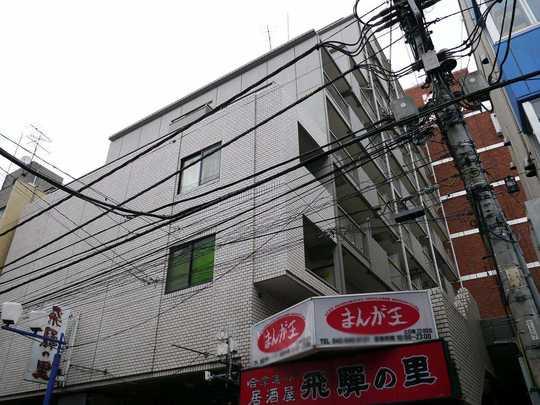 Local appearance photo
現地外観写真
Floor plan間取り図 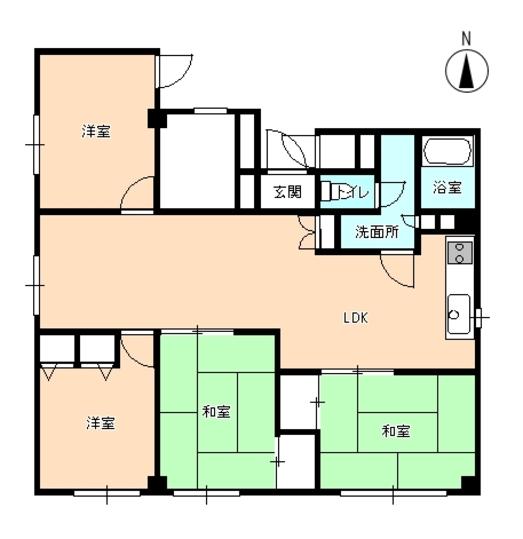 4LDK, Price 35 million yen, Occupied area 89.57 sq m , Balcony area 34.89 sq m
4LDK、価格3500万円、専有面積89.57m2、バルコニー面積34.89m2
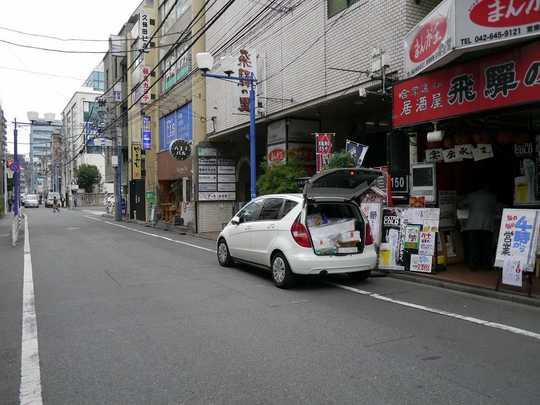 Local appearance photo
現地外観写真
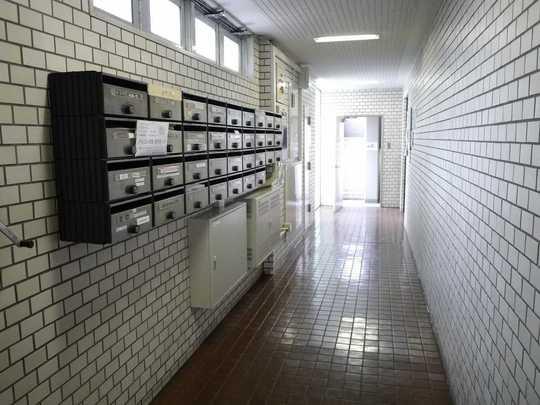 Entrance
エントランス
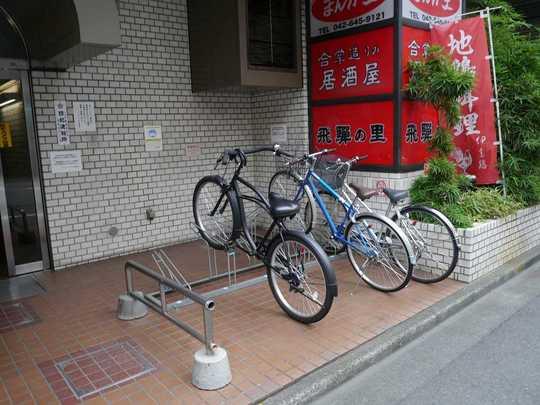 Other common areas
その他共用部
Kindergarten ・ Nursery幼稚園・保育園 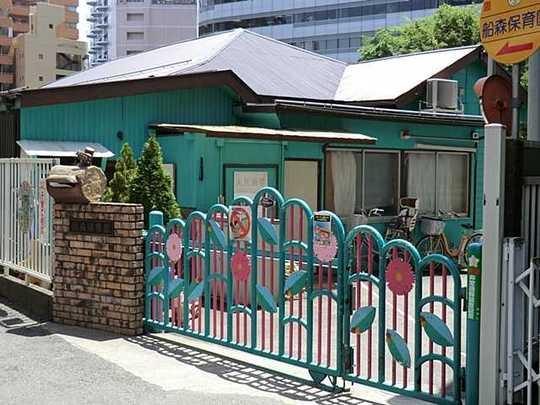 Funemori to nursery school 400m
船森保育園まで400m
Otherその他 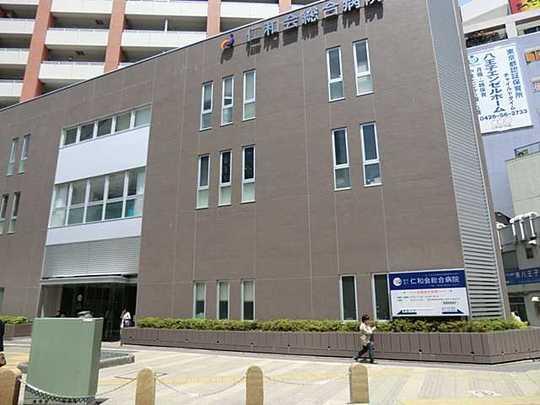 Renhe Association General Hospital 180m
仁和会総合病院 180m
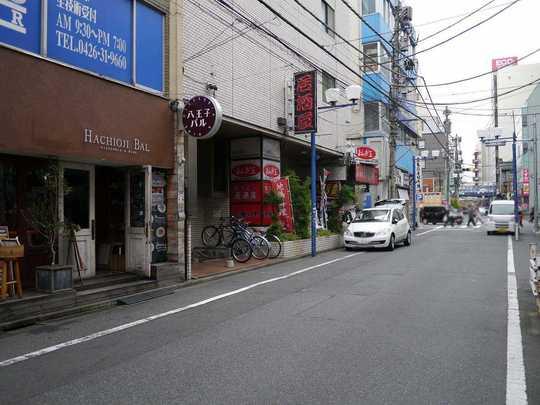 Local appearance photo
現地外観写真
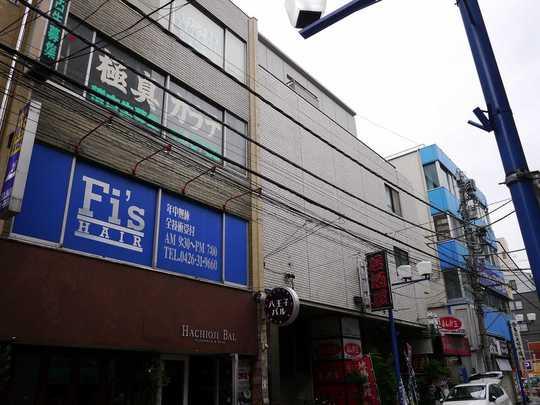 Local appearance photo
現地外観写真
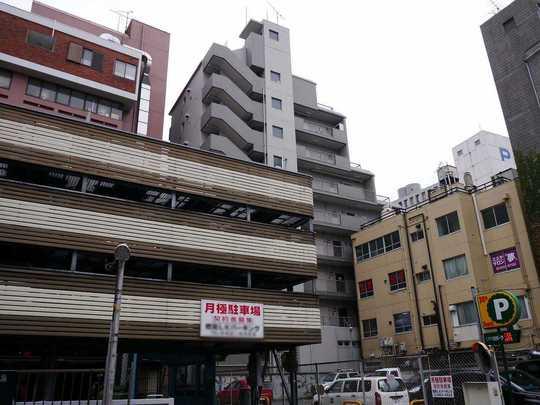 Local appearance photo
現地外観写真
Location
|













