1994March
31 million yen, 4LDK, 124.98 sq m
Used Apartments » Kanto » Tokyo » Hachioji
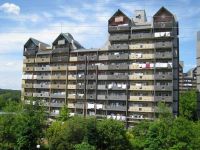 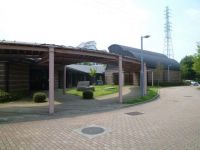
| | Hachioji, Tokyo 東京都八王子市 |
| Keio Sagamihara Line "Minami-Osawa" walk 10 minutes 京王相模原線「南大沢」歩10分 |
| Large maisonette of the top floor angle dwelling unit with a roof balcony of a 10-minute walk in the promenade from Minami-Osawa Station 南大沢駅から遊歩道で徒歩10分の最上階角住戸ルーフバルコニー付きの大型メゾネットタイプ |
Features pickup 特徴ピックアップ | | Immediate Available / Share facility enhancement / All room storage / LDK15 tatami mats or more / Japanese-style room / top floor ・ No upper floor / High floor / Toilet 2 places / Elevator / Otobasu / High speed Internet correspondence / Southwestward / roof balcony 即入居可 /共有施設充実 /全居室収納 /LDK15畳以上 /和室 /最上階・上階なし /高層階 /トイレ2ヶ所 /エレベーター /オートバス /高速ネット対応 /南西向き /ルーフバルコニー | Property name 物件名 | | Minami-Osawa Gakuen Ichibangai 4 Building 南大沢学園一番街 4号棟 | Price 価格 | | 31 million yen 3100万円 | Floor plan 間取り | | 4LDK 4LDK | Units sold 販売戸数 | | 1 units 1戸 | Total units 総戸数 | | 604 units 604戸 | Occupied area 専有面積 | | 124.98 sq m (center line of wall) 124.98m2(壁芯) | Other area その他面積 | | Balcony area: 16.98 sq m , Roof balcony: 23.5 sq m (use fee Mu) バルコニー面積:16.98m2、ルーフバルコニー:23.5m2(使用料無) | Whereabouts floor / structures and stories 所在階/構造・階建 | | 11th floor / RC14 story 11階/RC14階建 | Completion date 完成時期(築年月) | | March 1994 1994年3月 | Address 住所 | | Hachioji, Tokyo Kamiyugi 3 東京都八王子市上柚木3 | Traffic 交通 | | Keio Sagamihara Line "Minami-Osawa" walk 10 minutes 京王相模原線「南大沢」歩10分
| Contact お問い合せ先 | | TEL: 0800-603-0732 [Toll free] mobile phone ・ Also available from PHS
Caller ID is not notified
Please contact the "saw SUUMO (Sumo)"
If it does not lead, If the real estate company TEL:0800-603-0732【通話料無料】携帯電話・PHSからもご利用いただけます
発信者番号は通知されません
「SUUMO(スーモ)を見た」と問い合わせください
つながらない方、不動産会社の方は
| Administrative expense 管理費 | | 6900 yen / Month (consignment (commuting)) 6900円/月(委託(通勤)) | Repair reserve 修繕積立金 | | 19,850 yen / Month 1万9850円/月 | Time residents 入居時期 | | Immediate available 即入居可 | Whereabouts floor 所在階 | | 11th floor 11階 | Direction 向き | | Southwest 南西 | Structure-storey 構造・階建て | | RC14 story RC14階建 | Site of the right form 敷地の権利形態 | | Ownership 所有権 | Use district 用途地域 | | One middle and high 1種中高 | Parking lot 駐車場 | | Site (4500 yen / Month) 敷地内(4500円/月) | Company profile 会社概要 | | <Mediation> Governor of Tokyo (11) No. 029649 (one company) National Housing Industry Association (Corporation) metropolitan area real estate Fair Trade Council member Royal housing Co., Ltd. Minami-Osawa Station shop Yubinbango192-0364 Hachioji, Tokyo Minami-Osawa 2-2 Paorebiru fourth floor <仲介>東京都知事(11)第029649号(一社)全国住宅産業協会会員 (公社)首都圏不動産公正取引協議会加盟ロイヤルハウジング(株)南大沢駅前ショップ〒192-0364 東京都八王子市南大沢2-2 パオレビル4階 |
Local appearance photo現地外観写真 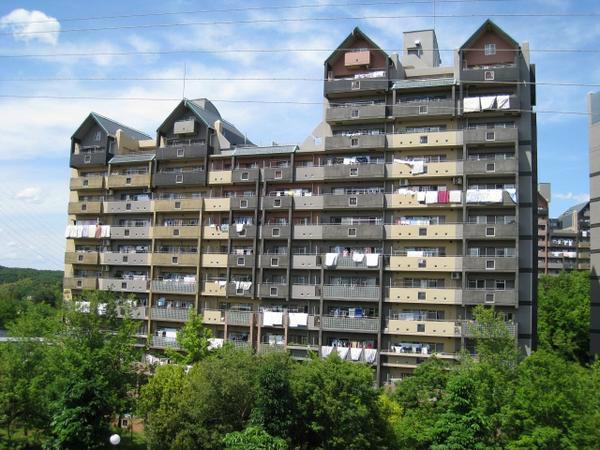 A 10-minute walk in the promenade from Minami-Osawa Station
南大沢駅から遊歩道で徒歩10分
Other common areasその他共用部 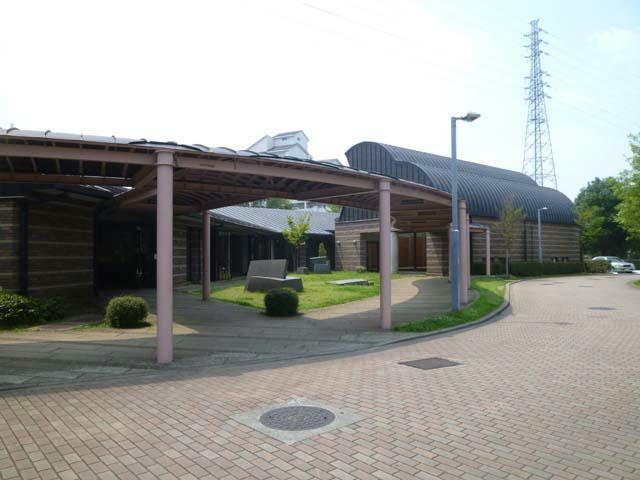 Administrative building with a variety of community
様々なコミュニティのある管理棟
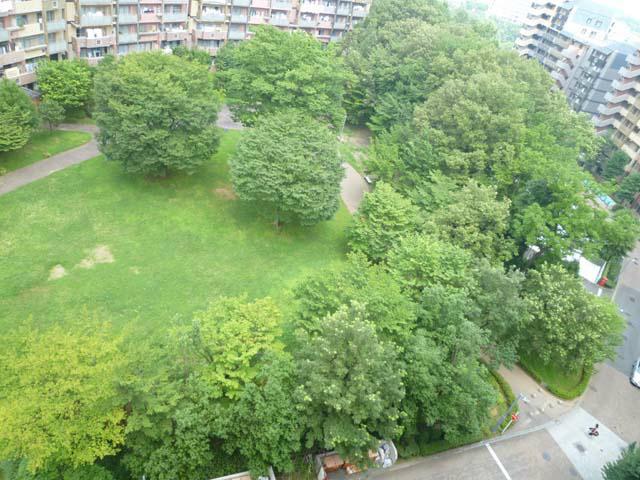 Other common areas
その他共用部
Floor plan間取り図 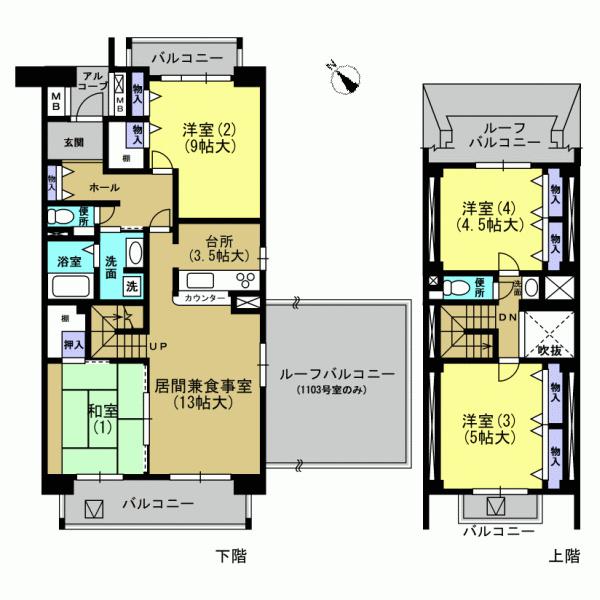 4LDK, Price 31 million yen, Footprint 124.98 sq m , Balcony area 16.98 sq m 124.98 sq m super 4LDK
4LDK、価格3100万円、専有面積124.98m2、バルコニー面積16.98m2 124.98m2超4LDK
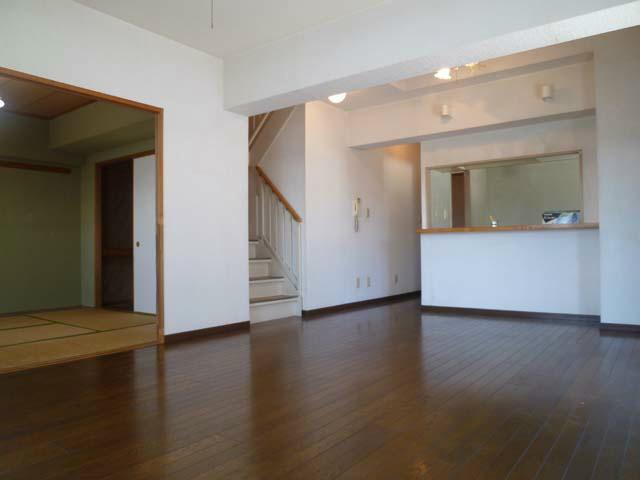 Living
リビング
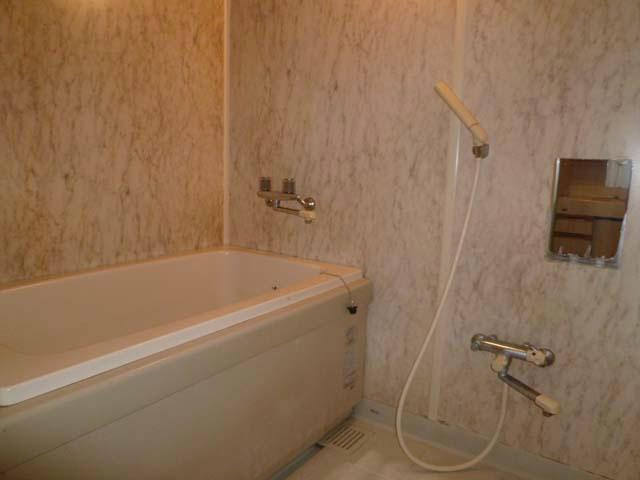 Bathroom
浴室
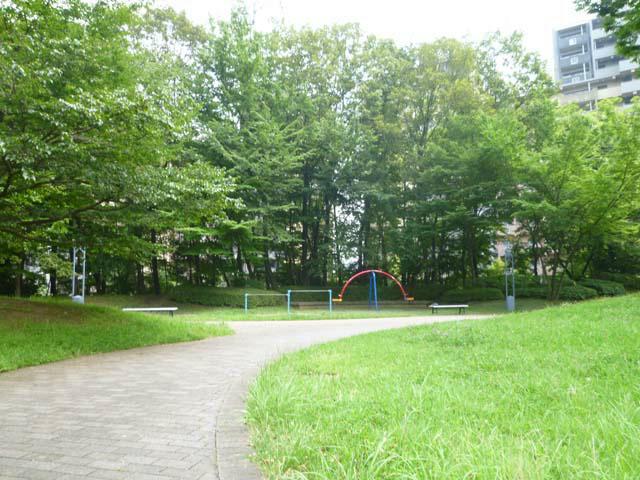 Other common areas
その他共用部
Balconyバルコニー 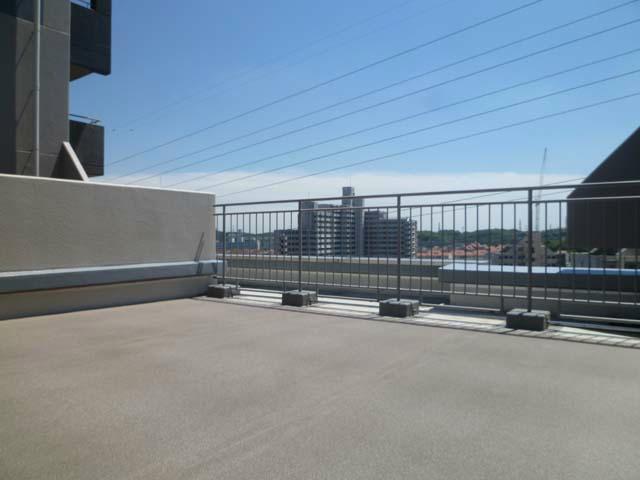 Large roof balcony
大型ルーフバルコニー
Other localその他現地 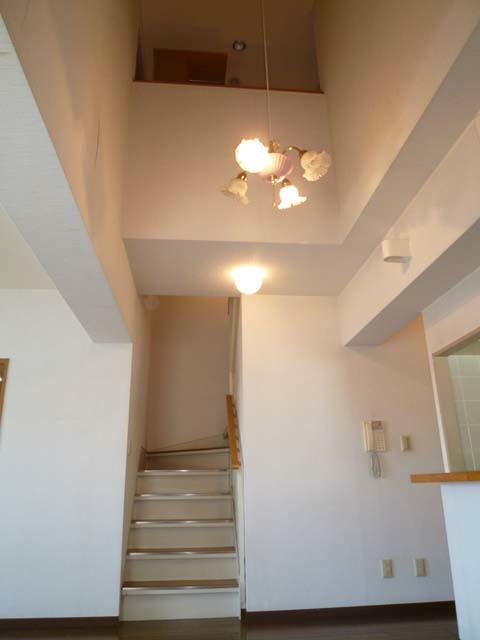 LDK is atrium, Living stairs
LDKは吹き抜け、リビング階段
Other common areasその他共用部 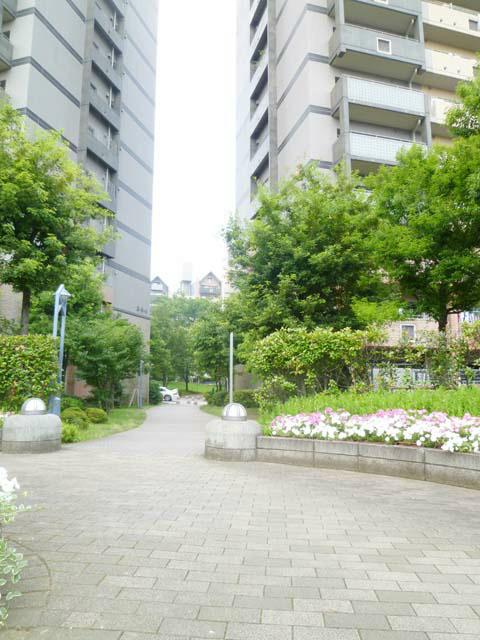 Until the station promenade
駅までは遊歩道
Location
|











